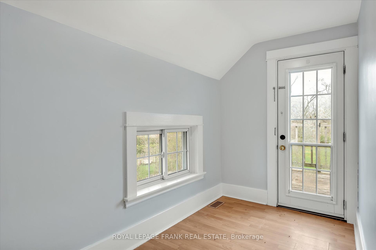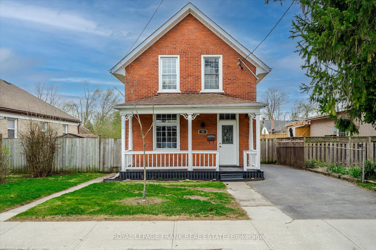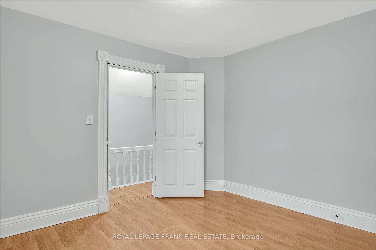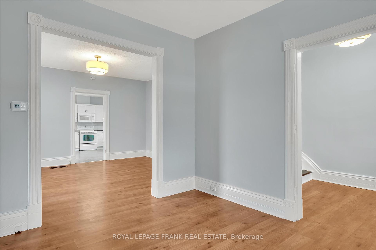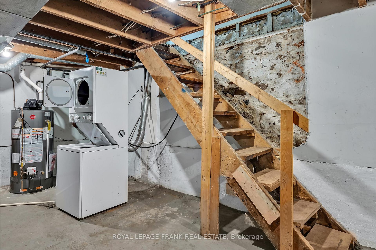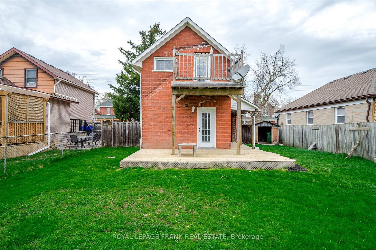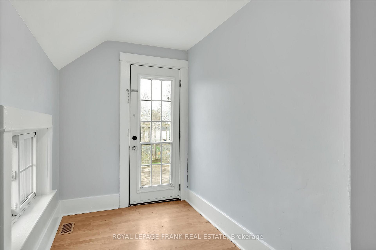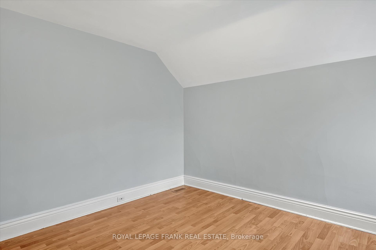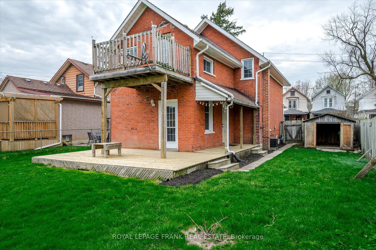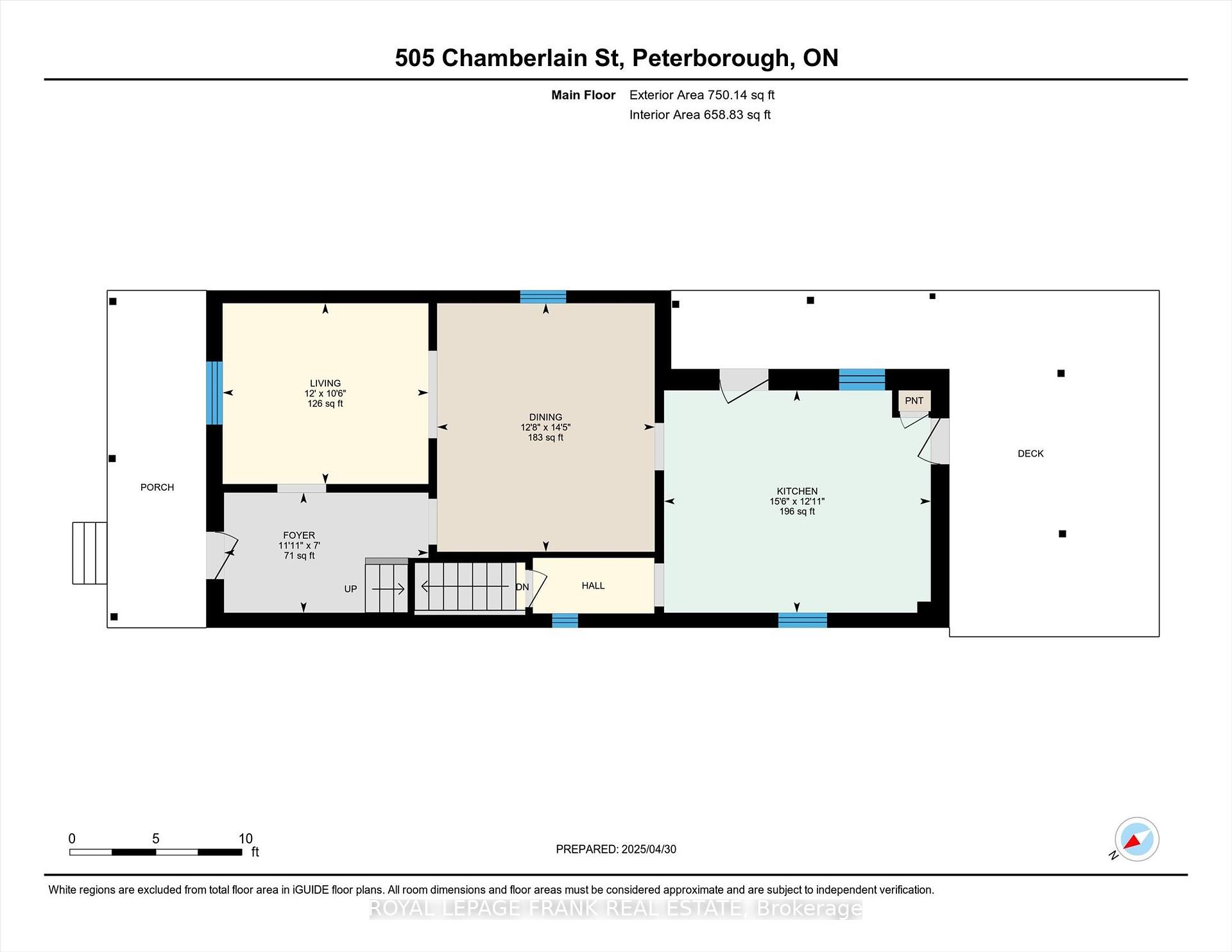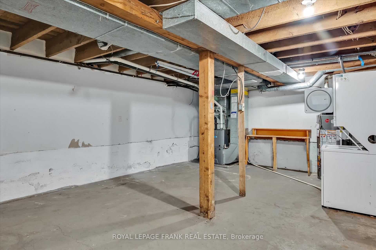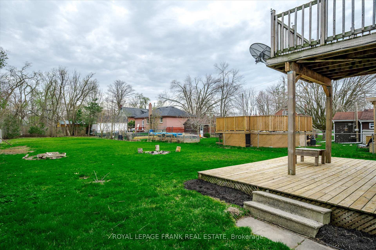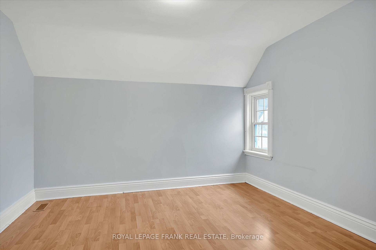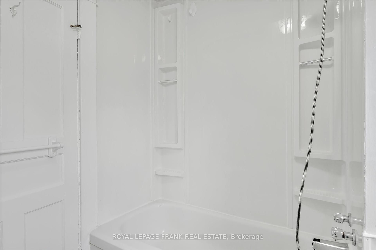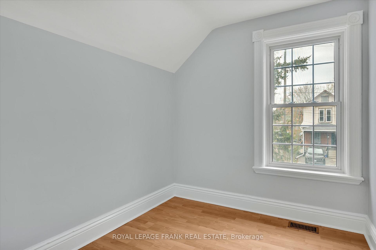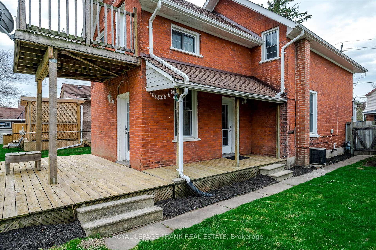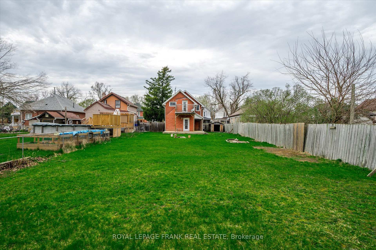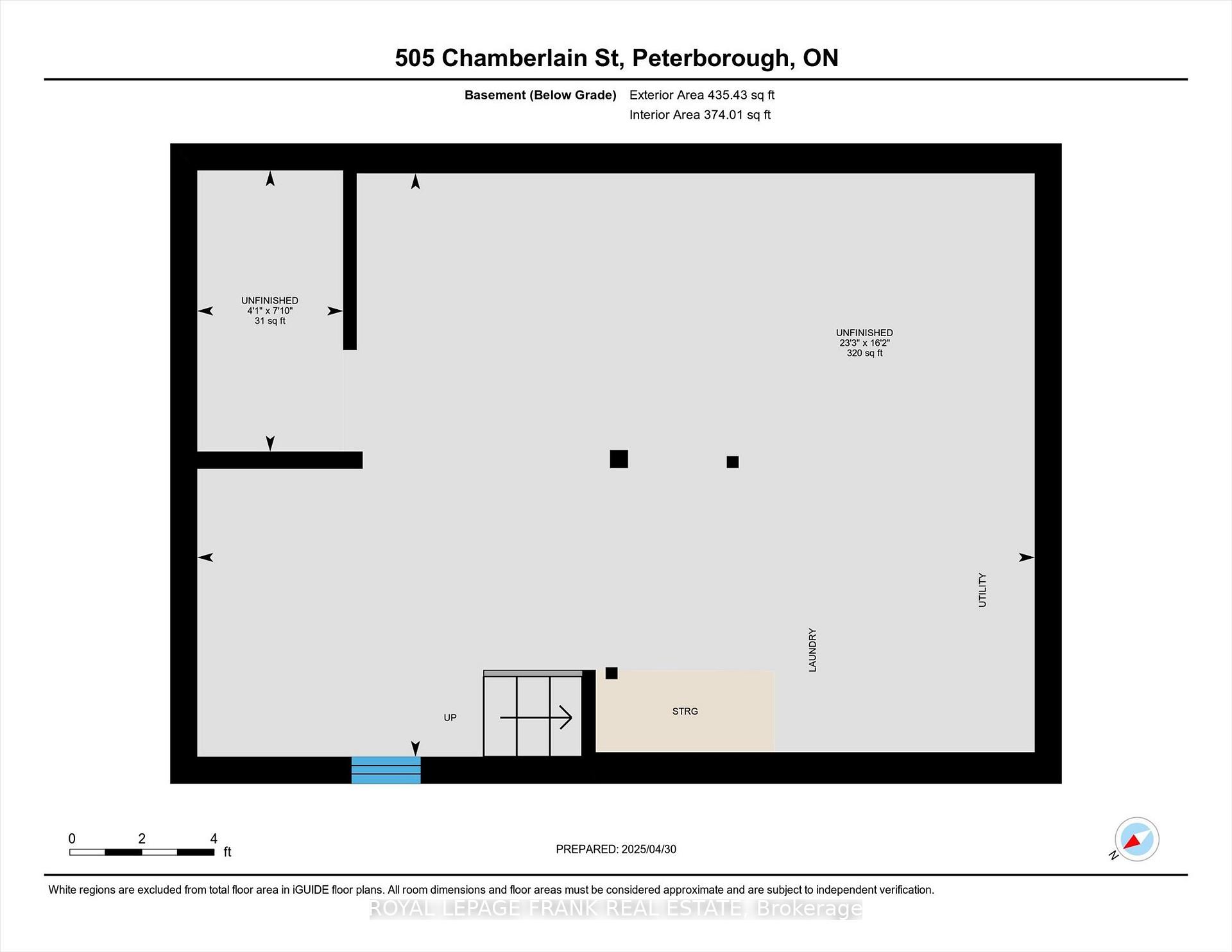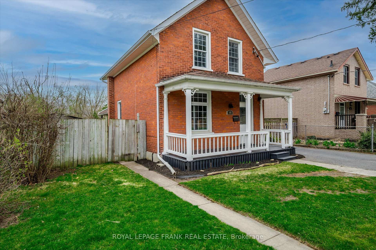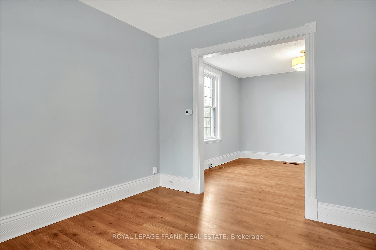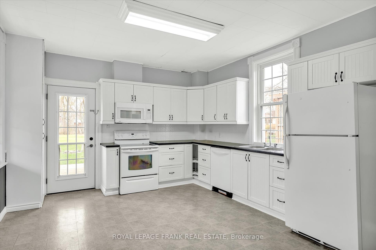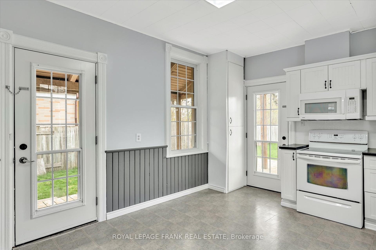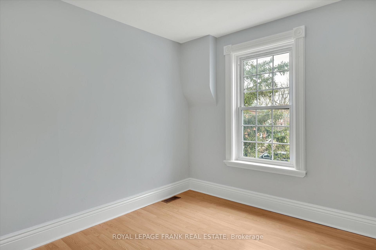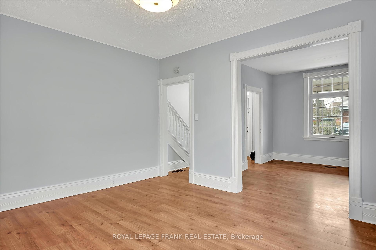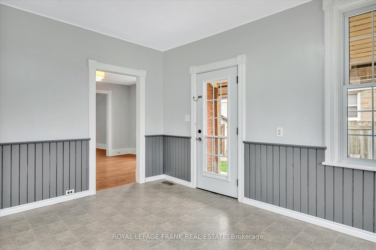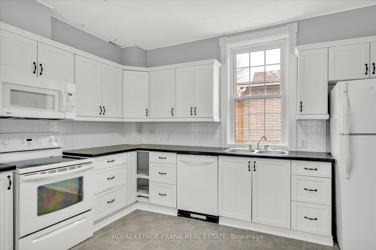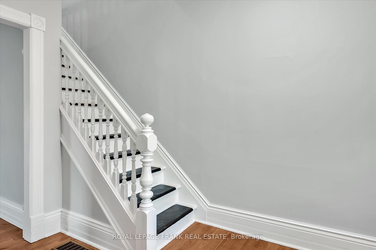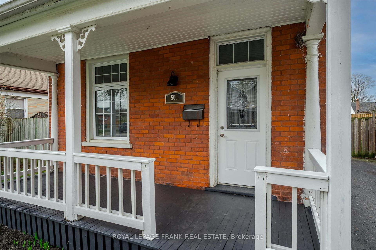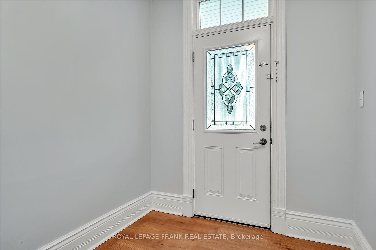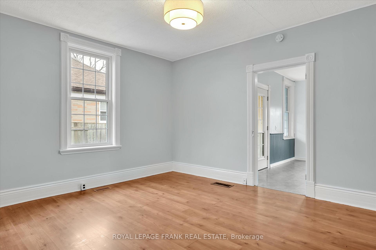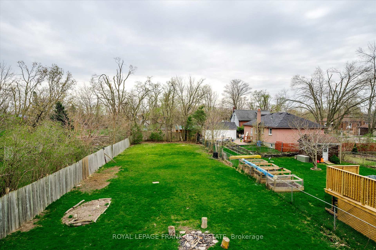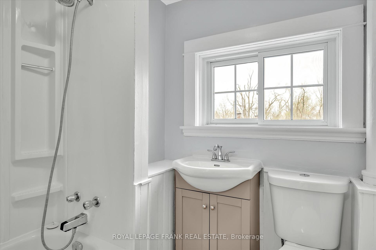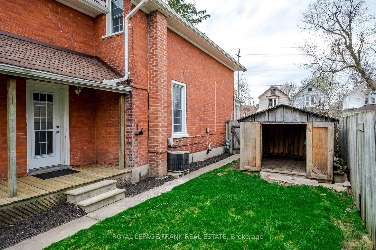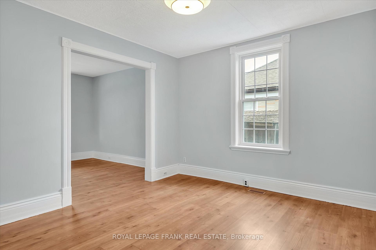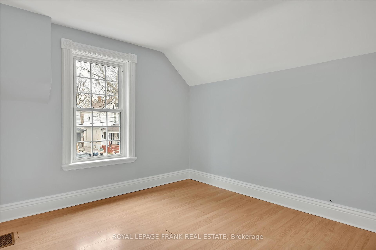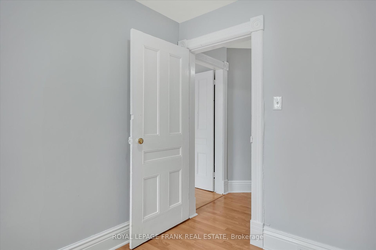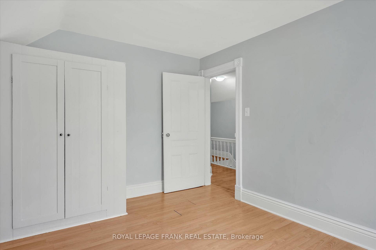$449,900
Available - For Sale
Listing ID: X12113060
505 Chamberlain Stre , Peterborough Central, K9J 4L3, Peterborough
| Welcome to 505 Chamberlain Street a charming two-storey home nestled in a central location close to parks, schools, and shopping. This freshly painted property offers three bedrooms plus a bonus office space, perfect for working from home or creating a cozy den. Step inside to find tall ceilings and classic high baseboards that add character and a sense of spaciousness throughout. The large eat-in kitchen is ideal for family meals and entertaining, while the bright living spaces provide a welcoming atmosphere. Enjoy relaxing on the covered front and back porches, or take advantage of the walkout balcony from the second floor a perfect spot for your morning coffee. Situated on a generous lot rarely found in the city, there's plenty of outdoor space for gardening, play, or gatherings. Whether you're a first-time home buyer looking to get into the market or an investor seeking a prime location, 505 Chamberlain Street offers tremendous potential. Offering both charm and practicality, this is a must-see opportunity in the heart of the city. |
| Price | $449,900 |
| Taxes: | $3598.00 |
| Occupancy: | Vacant |
| Address: | 505 Chamberlain Stre , Peterborough Central, K9J 4L3, Peterborough |
| Directions/Cross Streets: | Chamberlain & Monaghan Or Park |
| Rooms: | 9 |
| Bedrooms: | 3 |
| Bedrooms +: | 0 |
| Family Room: | F |
| Basement: | Unfinished |
| Level/Floor | Room | Length(ft) | Width(ft) | Descriptions | |
| Room 1 | Main | Living Ro | 10.5 | 11.97 | |
| Room 2 | Main | Dining Ro | 14.43 | 12.63 | |
| Room 3 | Main | Kitchen | 12.92 | 15.48 | |
| Room 4 | Main | Foyer | 6.99 | 11.87 | |
| Room 5 | Second | Primary B | 11.55 | 11.78 | |
| Room 6 | Second | Bedroom | 9.77 | 12.79 | |
| Room 7 | Second | Bedroom | 7.61 | 8.89 | |
| Room 8 | Second | Office | 7.05 | 12.53 | |
| Room 9 | Second | Bathroom | 7.05 | 7.41 | 4 Pc Bath |
| Room 10 | Basement | Other | 7.81 | 4.03 | Unfinished |
| Room 11 | Basement | Other | 16.17 | 23.19 | Unfinished |
| Washroom Type | No. of Pieces | Level |
| Washroom Type 1 | 4 | Second |
| Washroom Type 2 | 0 | |
| Washroom Type 3 | 0 | |
| Washroom Type 4 | 0 | |
| Washroom Type 5 | 0 | |
| Washroom Type 6 | 4 | Second |
| Washroom Type 7 | 0 | |
| Washroom Type 8 | 0 | |
| Washroom Type 9 | 0 | |
| Washroom Type 10 | 0 | |
| Washroom Type 11 | 4 | Second |
| Washroom Type 12 | 0 | |
| Washroom Type 13 | 0 | |
| Washroom Type 14 | 0 | |
| Washroom Type 15 | 0 |
| Total Area: | 0.00 |
| Property Type: | Detached |
| Style: | 2-Storey |
| Exterior: | Brick |
| Garage Type: | None |
| Drive Parking Spaces: | 2 |
| Pool: | None |
| Approximatly Square Footage: | 1500-2000 |
| CAC Included: | N |
| Water Included: | N |
| Cabel TV Included: | N |
| Common Elements Included: | N |
| Heat Included: | N |
| Parking Included: | N |
| Condo Tax Included: | N |
| Building Insurance Included: | N |
| Fireplace/Stove: | N |
| Heat Type: | Forced Air |
| Central Air Conditioning: | Central Air |
| Central Vac: | N |
| Laundry Level: | Syste |
| Ensuite Laundry: | F |
| Sewers: | Sewer |
$
%
Years
This calculator is for demonstration purposes only. Always consult a professional
financial advisor before making personal financial decisions.
| Although the information displayed is believed to be accurate, no warranties or representations are made of any kind. |
| ROYAL LEPAGE FRANK REAL ESTATE |
|
|

Lynn Tribbling
Sales Representative
Dir:
416-252-2221
Bus:
416-383-9525
| Virtual Tour | Book Showing | Email a Friend |
Jump To:
At a Glance:
| Type: | Freehold - Detached |
| Area: | Peterborough |
| Municipality: | Peterborough Central |
| Neighbourhood: | 3 South |
| Style: | 2-Storey |
| Tax: | $3,598 |
| Beds: | 3 |
| Baths: | 1 |
| Fireplace: | N |
| Pool: | None |
Locatin Map:
Payment Calculator:

