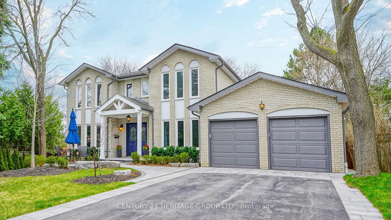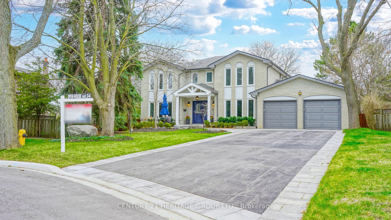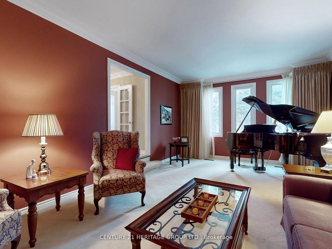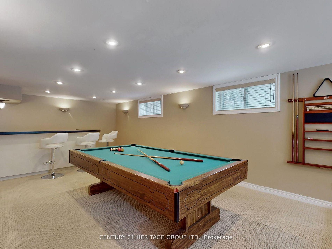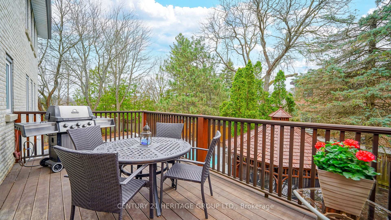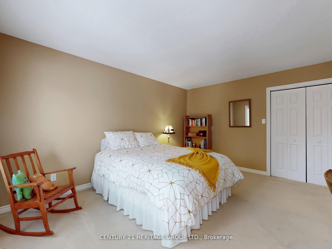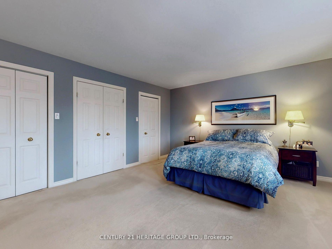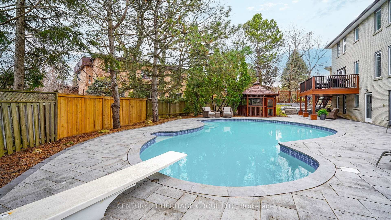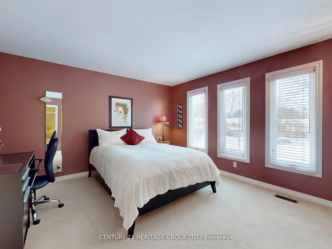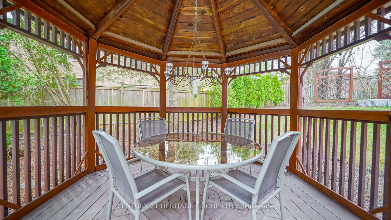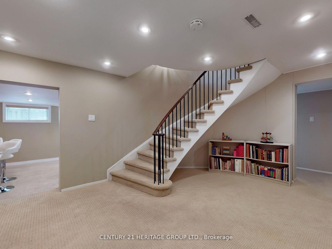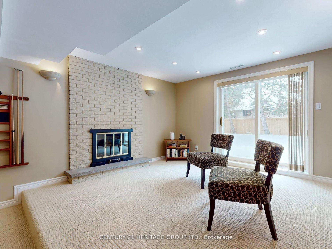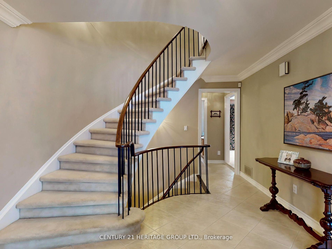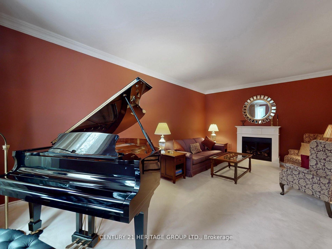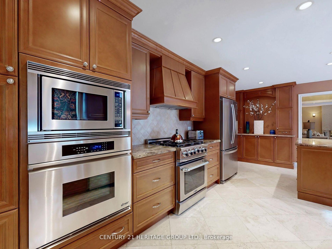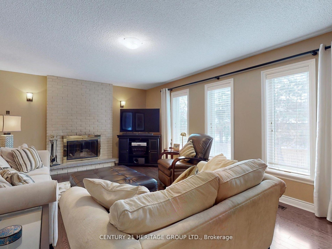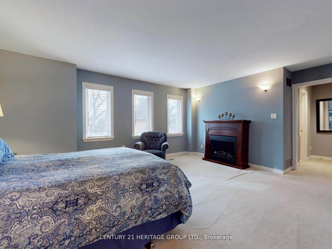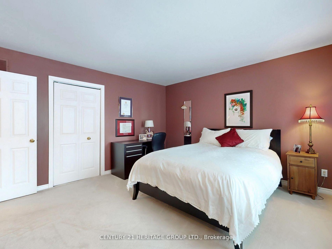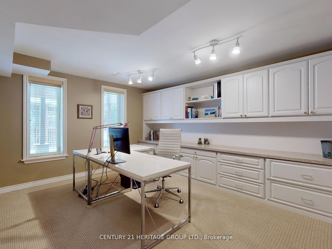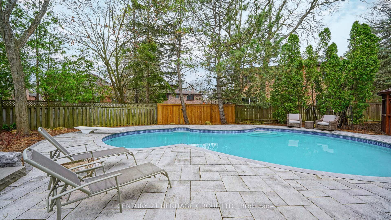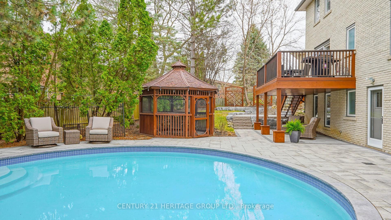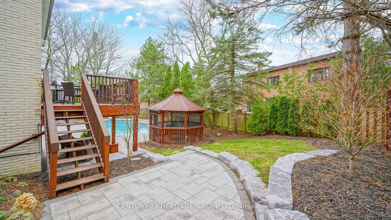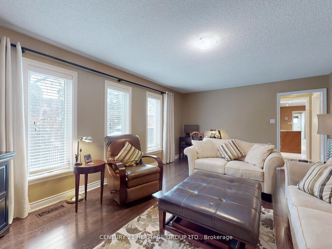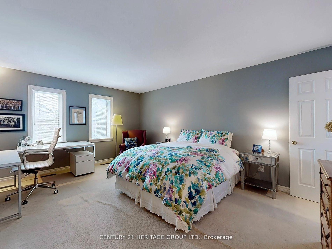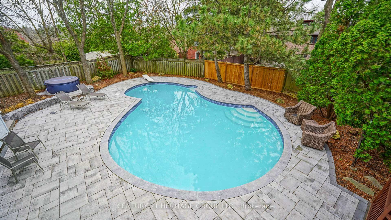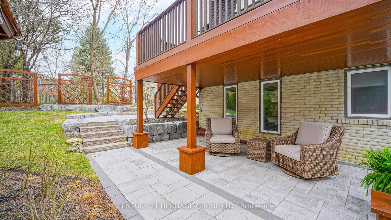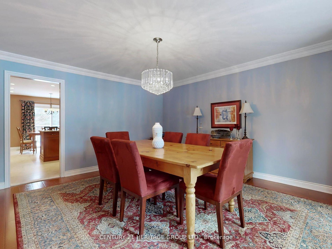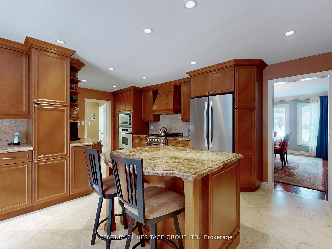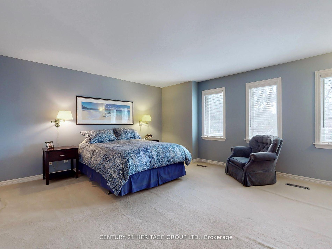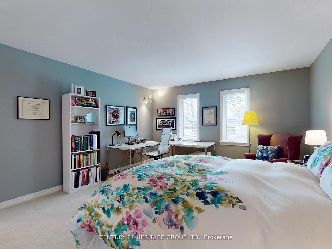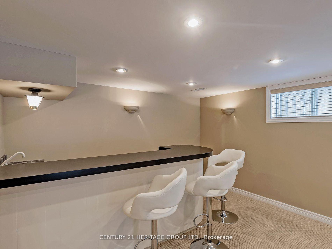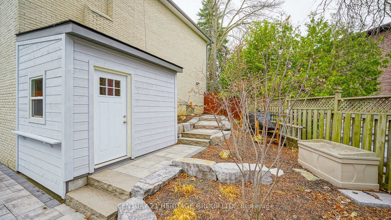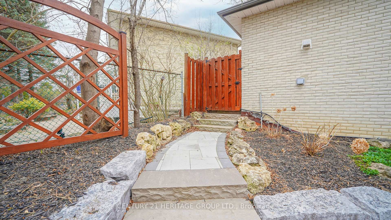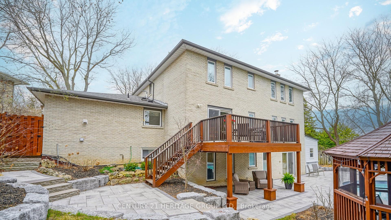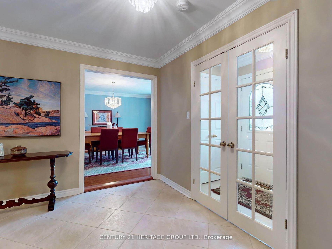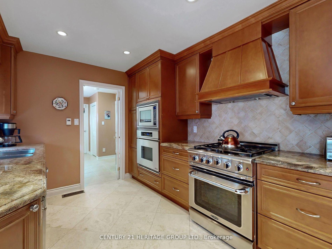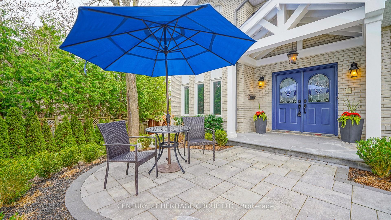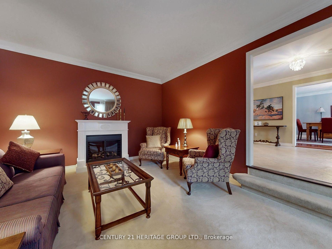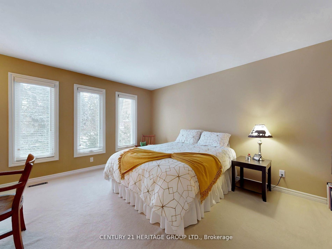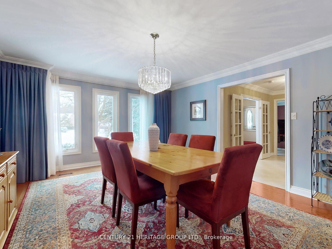$2,479,000
Available - For Sale
Listing ID: N12113141
12 Cedar Forest Cour , Markham, L3T 2A4, York
| Welcome to an elegant, spacious executive home in Thornhill's picturesque Pomona district. Surrounded by serene natural beauty, this remarkable property offers a rare blend of tranquility and luxury. It is enhanced by extensive upgrades, making it the perfect retreat for families and professionals. To the south, enjoy peaceful walks through the lush ravine while the prestigious Toronto Ladies Golf Course provides a scenic northern backdrop. Discover large principal rooms designed for comfort and style, complemented by an impressively crafted gourmet kitchen perfect for hosting and culinary pursuits. The fully finished walkout basement is a haven of versatility, featuring a generously sized recreation room ideal for entertaining, a professionally designed home office, a dedicated exercise room, and a workshop to inspire creativity. Step outside to your private urban oasis. The fully fenced and tree- lined backyard is a masterpiece of design, highlighted by a stunning, refurbished marbelite saltwater pool. Enjoy outdoor dining under the custom-designed wooden gazebo. Surrounded by tasteful natural rock landscaping and lush gardens, this backyard retreat promises to redefine your idea of relaxation and outdoor living. |
| Price | $2,479,000 |
| Taxes: | $11336.51 |
| Occupancy: | Owner |
| Address: | 12 Cedar Forest Cour , Markham, L3T 2A4, York |
| Directions/Cross Streets: | John St/Henderson Ave |
| Rooms: | 9 |
| Rooms +: | 3 |
| Bedrooms: | 4 |
| Bedrooms +: | 0 |
| Family Room: | T |
| Basement: | Finished wit |
| Level/Floor | Room | Length(ft) | Width(ft) | Descriptions | |
| Room 1 | Main | Foyer | 18.99 | 10.96 | Ceramic Floor, Double Closet, French Doors |
| Room 2 | Main | Living Ro | 21.16 | 12.86 | Sunken Room, Crown Moulding, Electric Fireplace |
| Room 3 | Main | Dining Ro | 15.78 | 12.89 | Hardwood Floor, Picture Window, Crown Moulding |
| Room 4 | Main | Kitchen | 17.91 | 12.89 | Stainless Steel Appl, Granite Counters, Double Sink |
| Room 5 | Main | Breakfast | 19.06 | 12.5 | Centre Island, W/O To Deck, Overlooks Pool |
| Room 6 | Main | Family Ro | 12.99 | 9.25 | Hardwood Floor, Fireplace, Overlooks Pool |
| Room 7 | Second | Primary B | 18.14 | 14.56 | 5 Pc Ensuite, His and Hers Closets, Electric Fireplace |
| Room 8 | Second | Bedroom 2 | 16.3 | 12.92 | 2 Pc Ensuite, Closet Organizers, Overlooks Pool |
| Room 9 | Second | Bedroom 3 | 12.96 | 12.82 | Double Closet, Closet Organizers, Overlooks Frontyard |
| Room 10 | Second | Bedroom 4 | 14.4 | 14.07 | Double Closet, Closet Organizers, Overlooks Frontyard |
| Room 11 | Basement | Recreatio | 33.26 | 12.04 | W/O To Pool, Fireplace, Pot Lights |
| Room 12 | Basement | Office | 13.61 | 10.66 | Broadloom, Track Lighting, Overlook Patio |
| Washroom Type | No. of Pieces | Level |
| Washroom Type 1 | 5 | Second |
| Washroom Type 2 | 4 | Second |
| Washroom Type 3 | 2 | Second |
| Washroom Type 4 | 2 | Main |
| Washroom Type 5 | 3 | Basement |
| Total Area: | 0.00 |
| Property Type: | Detached |
| Style: | 2-Storey |
| Exterior: | Brick |
| Garage Type: | Attached |
| (Parking/)Drive: | Private Do |
| Drive Parking Spaces: | 6 |
| Park #1 | |
| Parking Type: | Private Do |
| Park #2 | |
| Parking Type: | Private Do |
| Pool: | Inground |
| Approximatly Square Footage: | 3000-3500 |
| Property Features: | Fenced Yard, Golf |
| CAC Included: | N |
| Water Included: | N |
| Cabel TV Included: | N |
| Common Elements Included: | N |
| Heat Included: | N |
| Parking Included: | N |
| Condo Tax Included: | N |
| Building Insurance Included: | N |
| Fireplace/Stove: | Y |
| Heat Type: | Forced Air |
| Central Air Conditioning: | Central Air |
| Central Vac: | N |
| Laundry Level: | Syste |
| Ensuite Laundry: | F |
| Sewers: | Sewer |
$
%
Years
This calculator is for demonstration purposes only. Always consult a professional
financial advisor before making personal financial decisions.
| Although the information displayed is believed to be accurate, no warranties or representations are made of any kind. |
| CENTURY 21 HERITAGE GROUP LTD. |
|
|

Lynn Tribbling
Sales Representative
Dir:
416-252-2221
Bus:
416-383-9525
| Virtual Tour | Book Showing | Email a Friend |
Jump To:
At a Glance:
| Type: | Freehold - Detached |
| Area: | York |
| Municipality: | Markham |
| Neighbourhood: | Royal Orchard |
| Style: | 2-Storey |
| Tax: | $11,336.51 |
| Beds: | 4 |
| Baths: | 5 |
| Fireplace: | Y |
| Pool: | Inground |
Locatin Map:
Payment Calculator:

