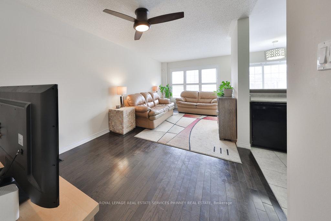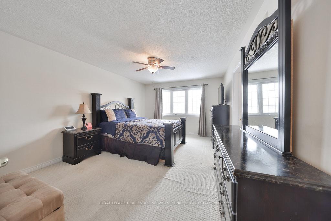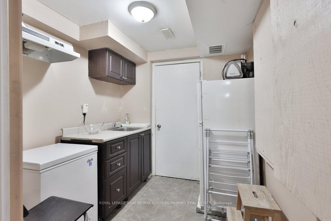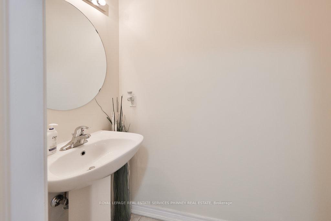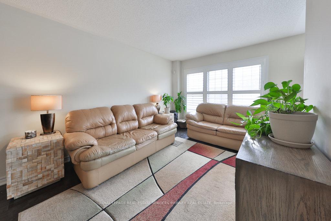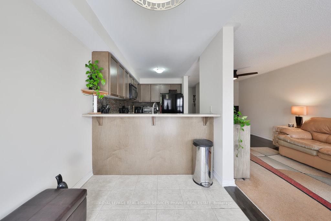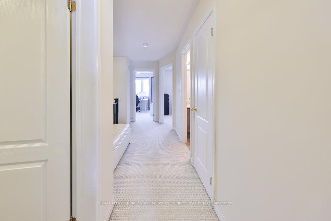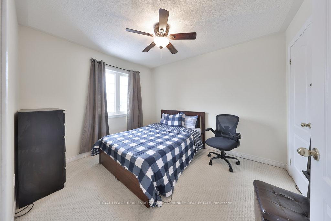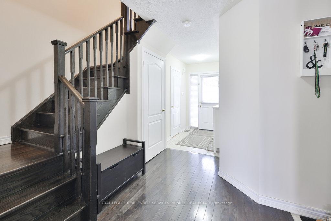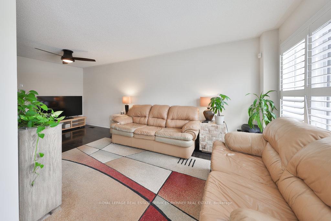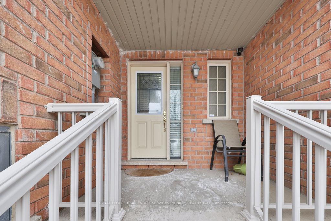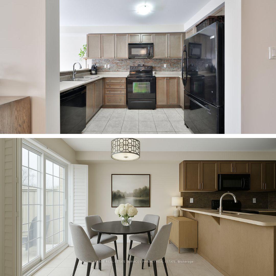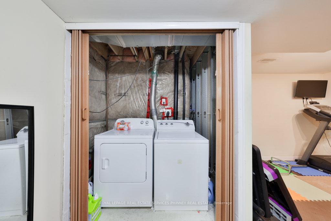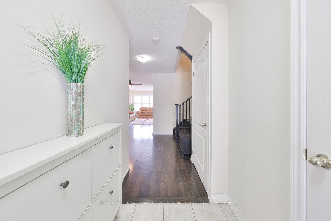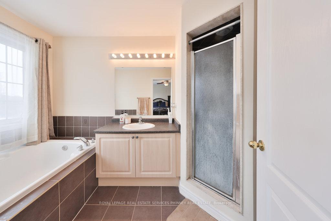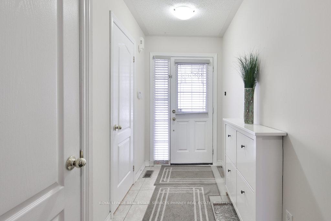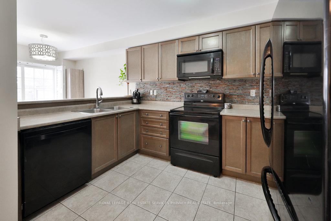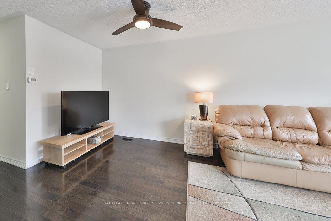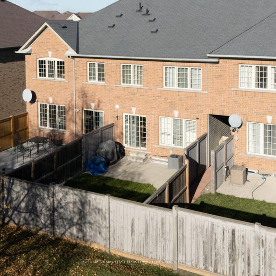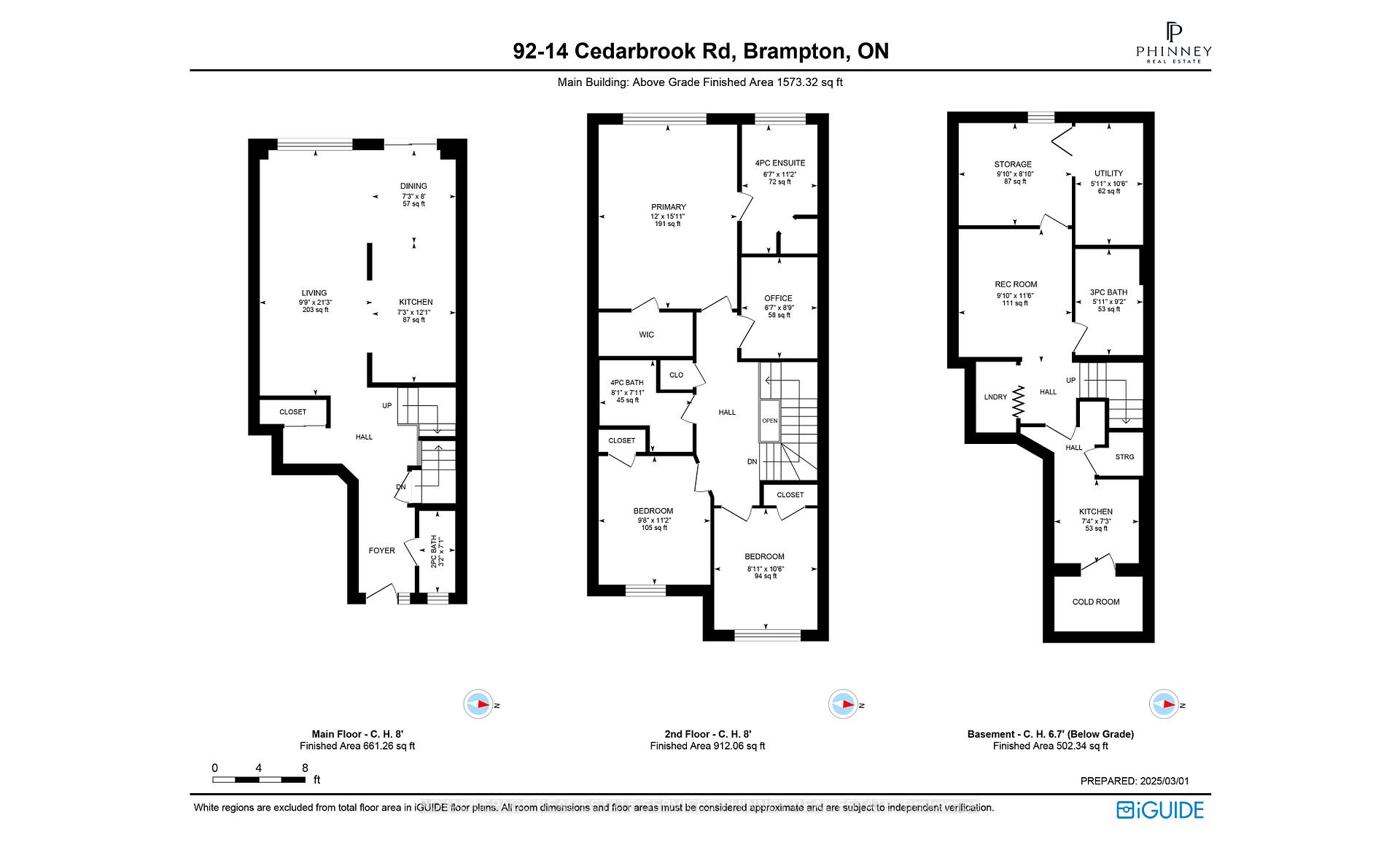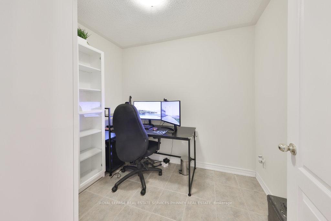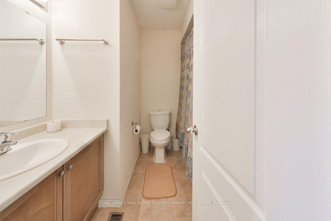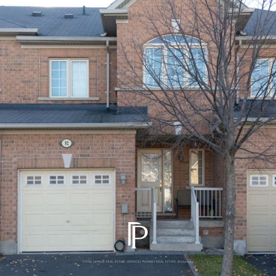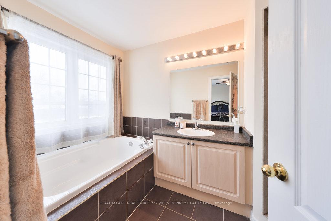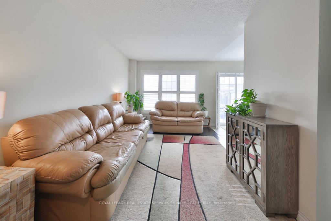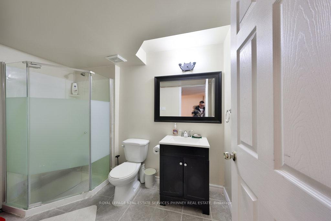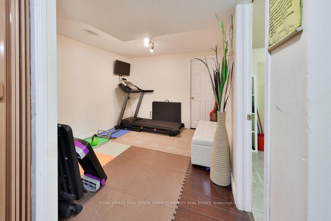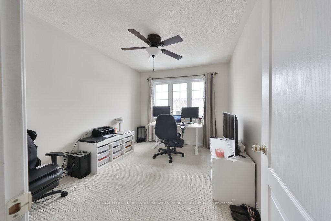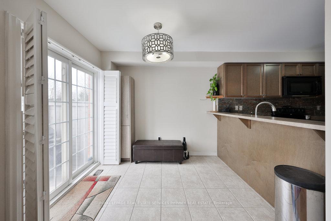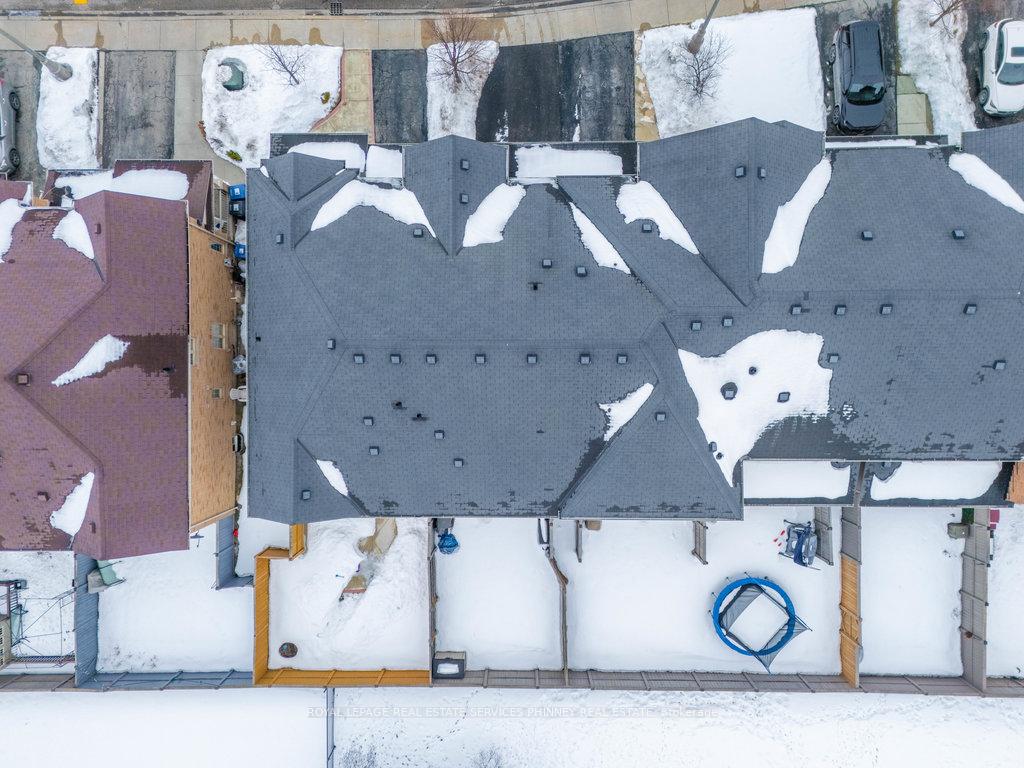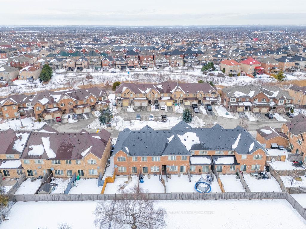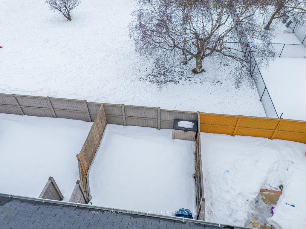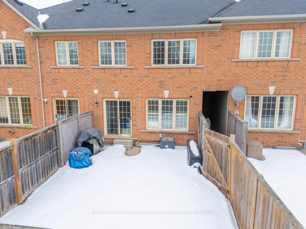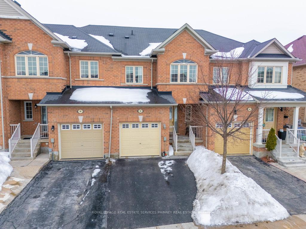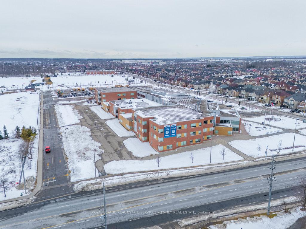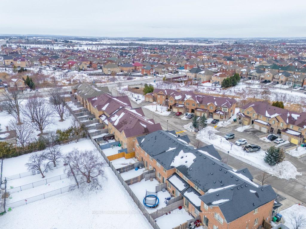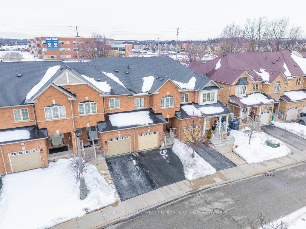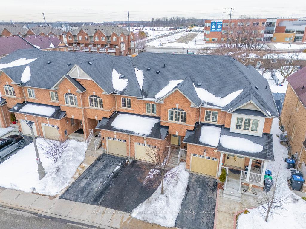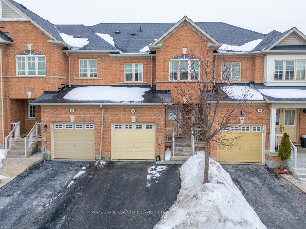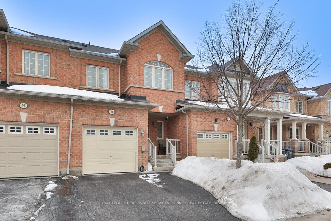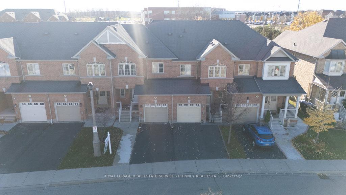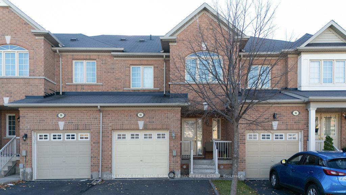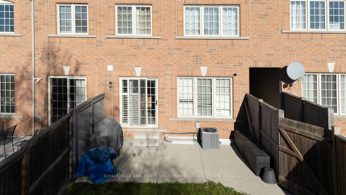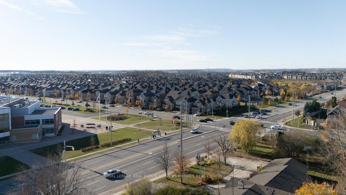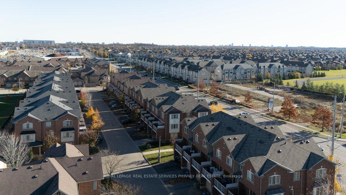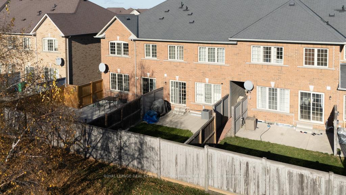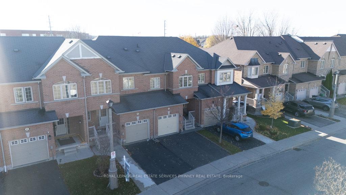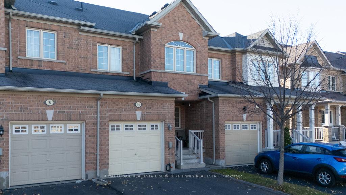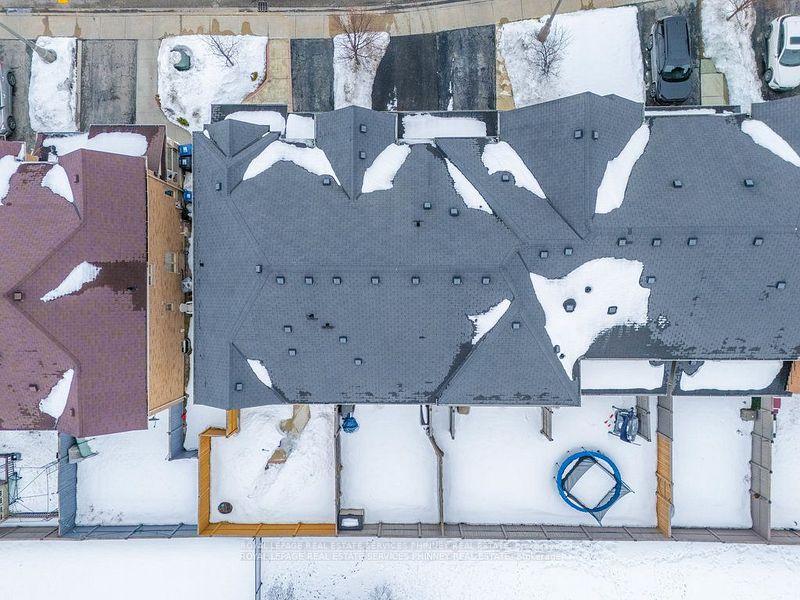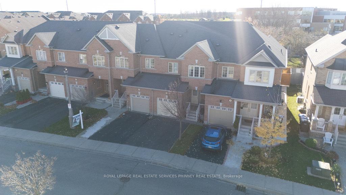$849,000
Available - For Sale
Listing ID: W12112990
92 Cedarbrook Road , Brampton, L6R 0W4, Peel
| Charming Townhouse with Versatile Living Spaces in a Prime Location! This spacious townhouse boasts three generously sized bedrooms, plus an additional large room on the second level that can easily serve as a fourth bedroom or a home office. The extended two-car driveway provides added convenience, with ample parking space for your vehicles. The finished basement offers endless possibilities, featuring a separate kitchen, recreation room, and a private bedroom ideal for an in-law suite or guest accommodation. Located just across the street from parks, schools, and shops, this home offers easy access to everything you need. The backyard overlooks an expansive open park, creating a peaceful retreat in a quiet, family-friendly neighborhood. Dont miss out on this fantastic opportunity to own a home in a prime location with great amenities! |
| Price | $849,000 |
| Taxes: | $4582.37 |
| Occupancy: | Owner |
| Address: | 92 Cedarbrook Road , Brampton, L6R 0W4, Peel |
| Directions/Cross Streets: | Bellhaven Cres/Cedarbrook Rd |
| Rooms: | 9 |
| Bedrooms: | 3 |
| Bedrooms +: | 2 |
| Family Room: | T |
| Basement: | Finished, Full |
| Level/Floor | Room | Length(ft) | Width(ft) | Descriptions | |
| Room 1 | Main | Living Ro | 21.22 | 9.74 | |
| Room 2 | Main | Kitchen | 12.73 | 7.22 | |
| Room 3 | Main | Dining Ro | 7.97 | 6.99 | |
| Room 4 | Second | Primary B | 15.22 | 12.89 | |
| Room 5 | Second | Bedroom 2 | 10.5 | 8.5 | |
| Room 6 | Second | Bedroom 3 | 11.15 | 9.15 | |
| Room 7 | Second | Office | 8.72 | 6.72 | |
| Room 8 | Basement | Recreatio | 11.58 | 9.48 | |
| Room 9 | Basement | Kitchen | 7.81 | 7.22 |
| Washroom Type | No. of Pieces | Level |
| Washroom Type 1 | 4 | Second |
| Washroom Type 2 | 3 | Second |
| Washroom Type 3 | 2 | Main |
| Washroom Type 4 | 3 | Basement |
| Washroom Type 5 | 0 |
| Total Area: | 0.00 |
| Property Type: | Att/Row/Townhouse |
| Style: | 2-Storey |
| Exterior: | Brick |
| Garage Type: | Attached |
| (Parking/)Drive: | Private |
| Drive Parking Spaces: | 2 |
| Park #1 | |
| Parking Type: | Private |
| Park #2 | |
| Parking Type: | Private |
| Pool: | None |
| Approximatly Square Footage: | 1500-2000 |
| CAC Included: | N |
| Water Included: | N |
| Cabel TV Included: | N |
| Common Elements Included: | N |
| Heat Included: | N |
| Parking Included: | N |
| Condo Tax Included: | N |
| Building Insurance Included: | N |
| Fireplace/Stove: | N |
| Heat Type: | Forced Air |
| Central Air Conditioning: | Central Air |
| Central Vac: | N |
| Laundry Level: | Syste |
| Ensuite Laundry: | F |
| Sewers: | Sewer |
$
%
Years
This calculator is for demonstration purposes only. Always consult a professional
financial advisor before making personal financial decisions.
| Although the information displayed is believed to be accurate, no warranties or representations are made of any kind. |
| ROYAL LEPAGE REAL ESTATE SERVICES PHINNEY REAL ESTATE |
|
|

Lynn Tribbling
Sales Representative
Dir:
416-252-2221
Bus:
416-383-9525
| Book Showing | Email a Friend |
Jump To:
At a Glance:
| Type: | Freehold - Att/Row/Townhouse |
| Area: | Peel |
| Municipality: | Brampton |
| Neighbourhood: | Sandringham-Wellington |
| Style: | 2-Storey |
| Tax: | $4,582.37 |
| Beds: | 3+2 |
| Baths: | 4 |
| Fireplace: | N |
| Pool: | None |
Locatin Map:
Payment Calculator:

