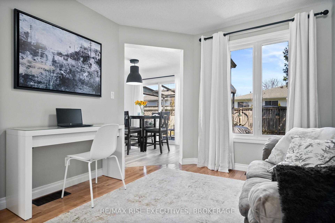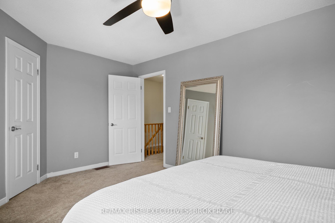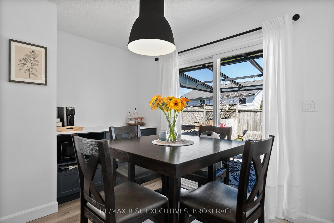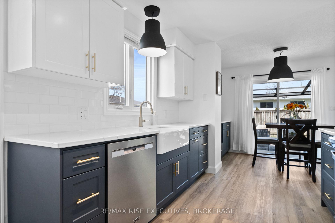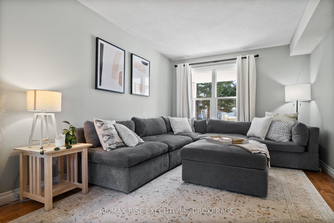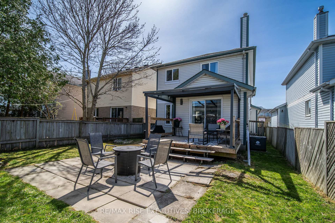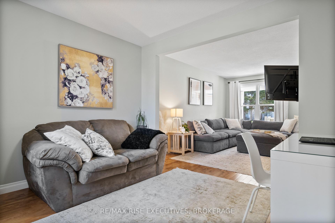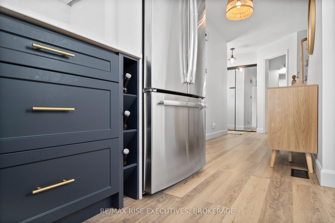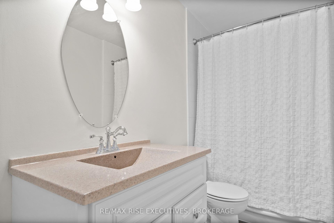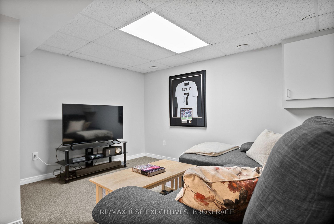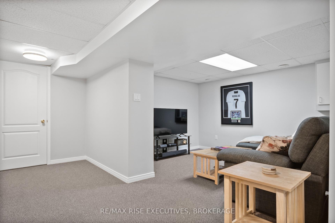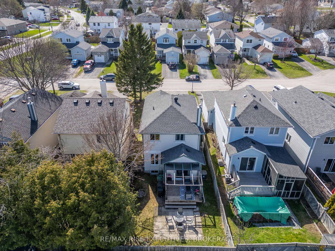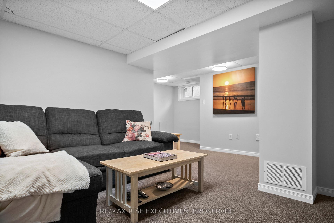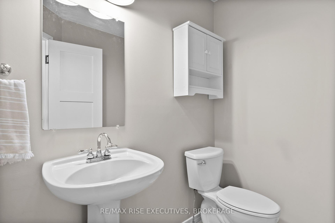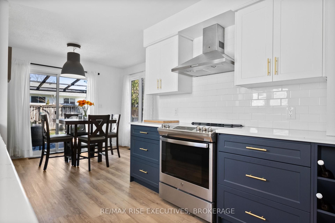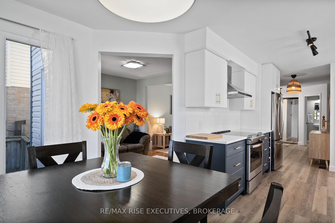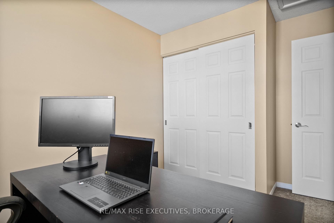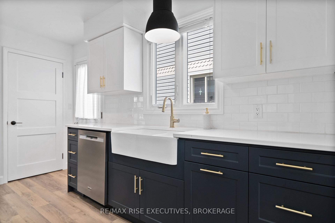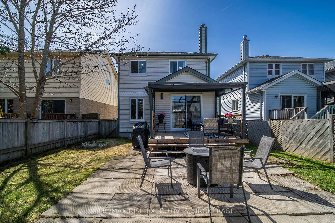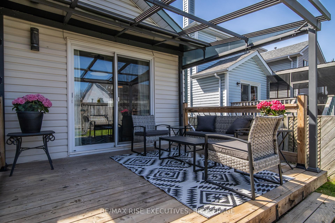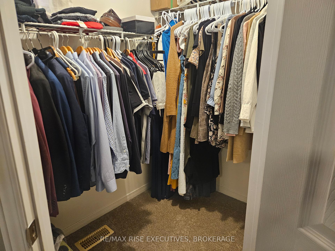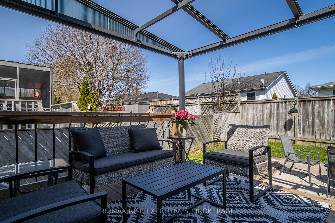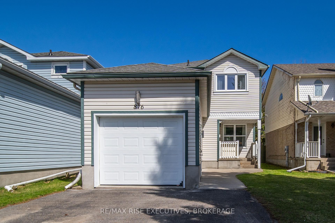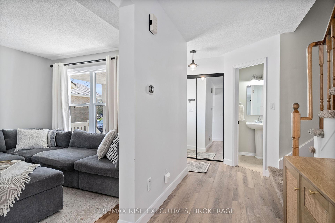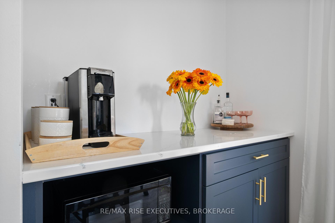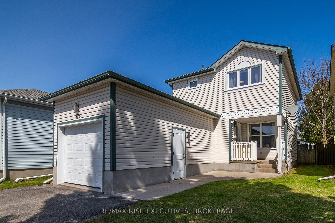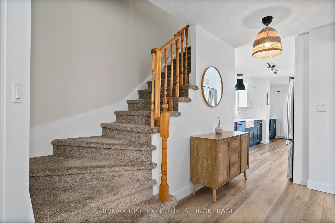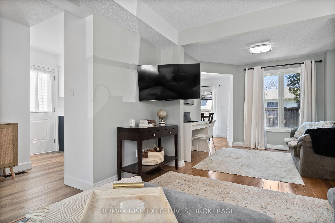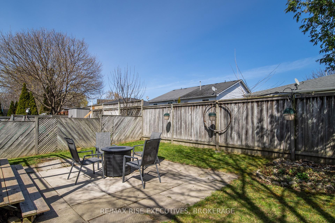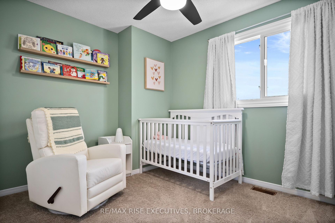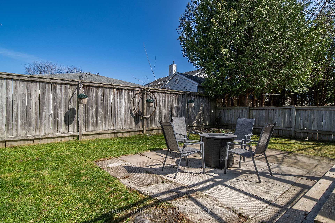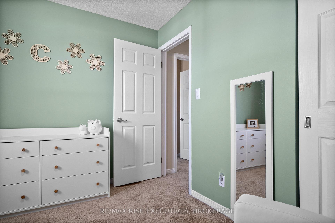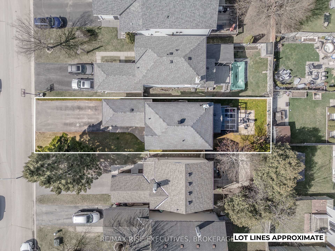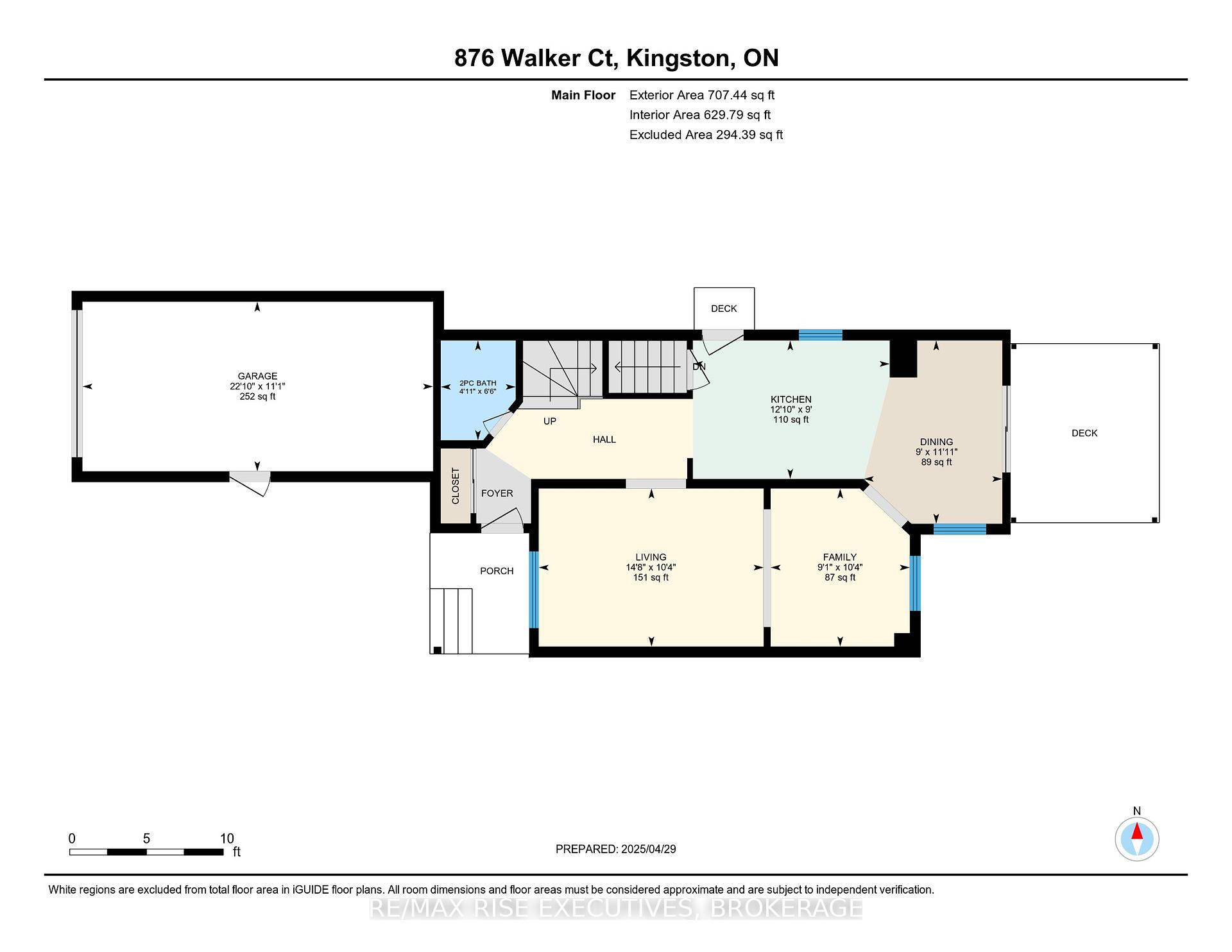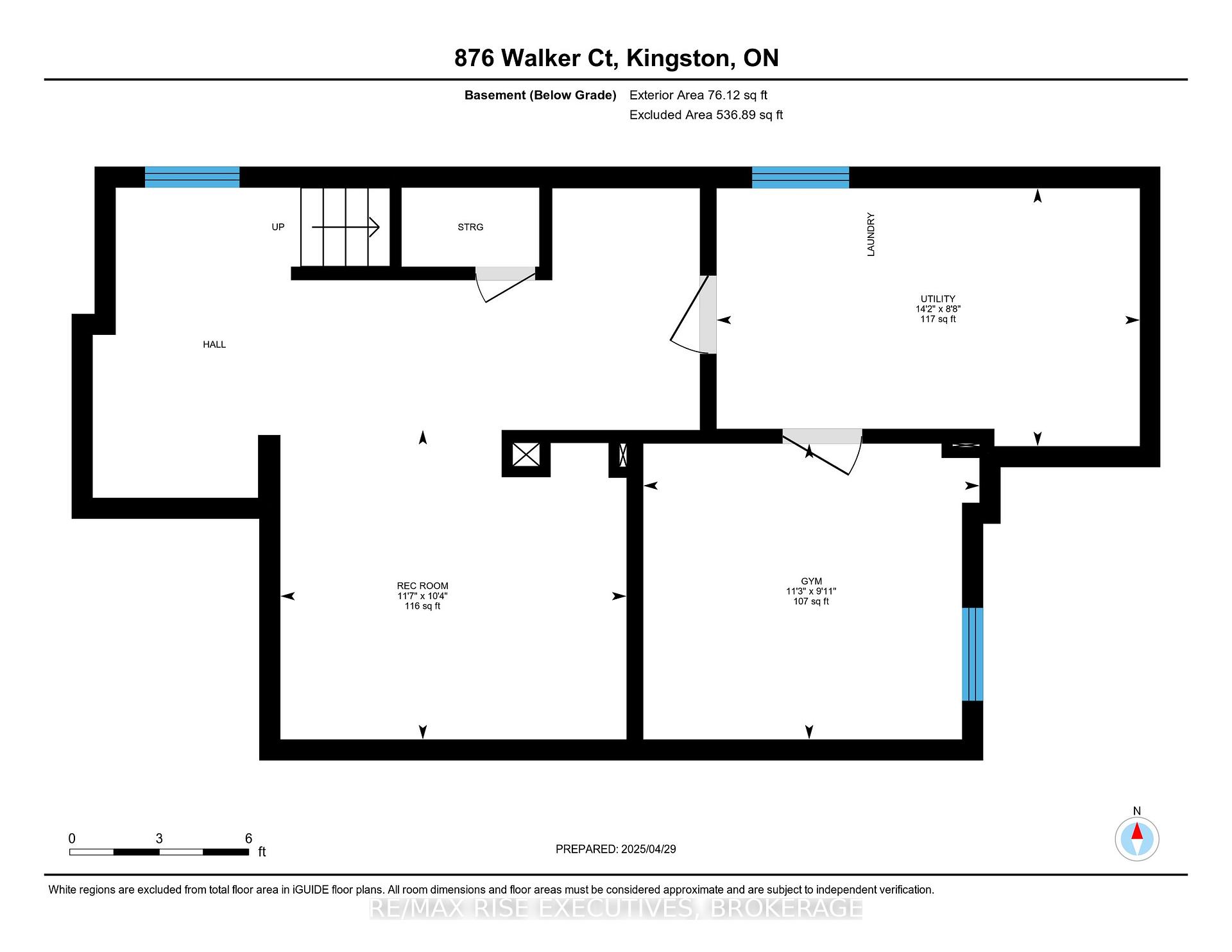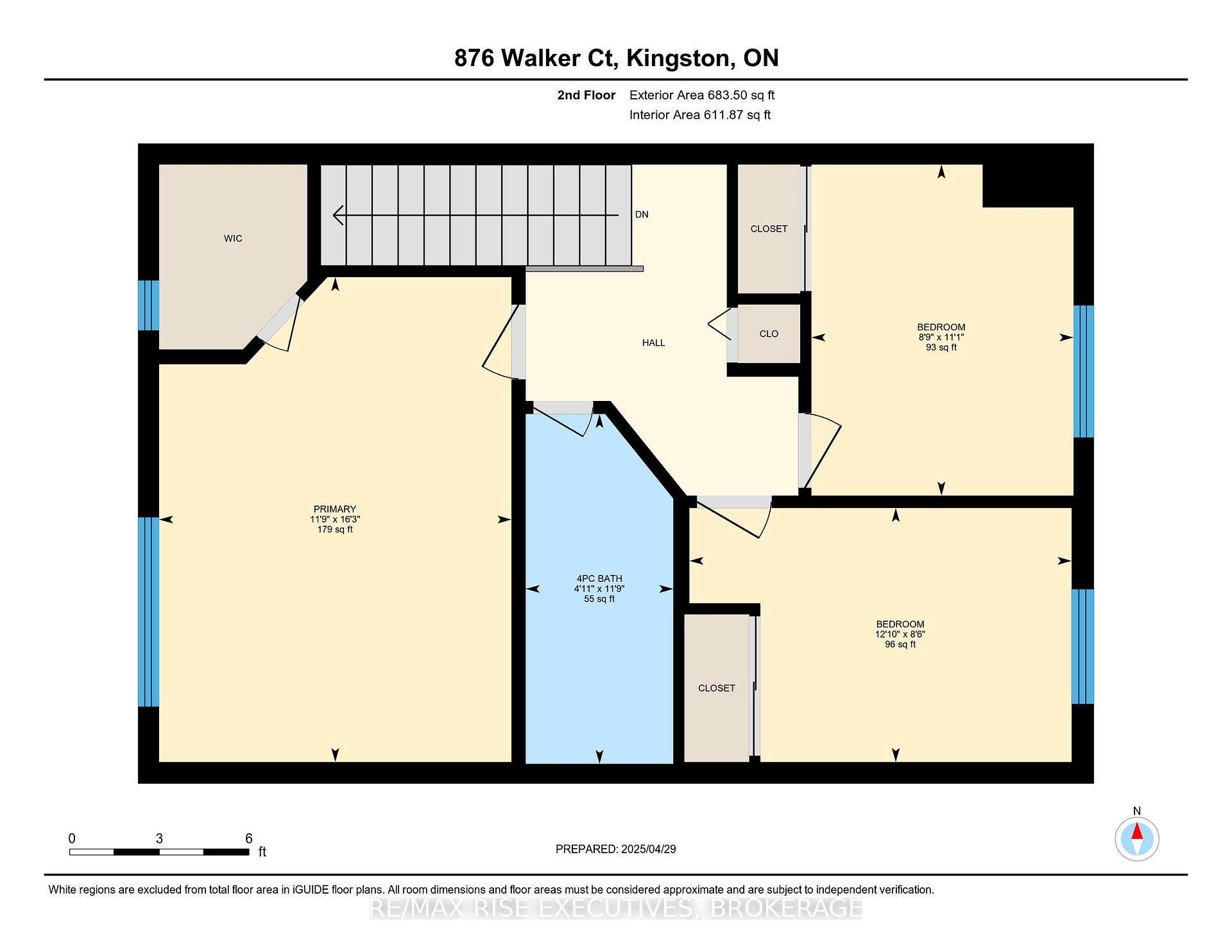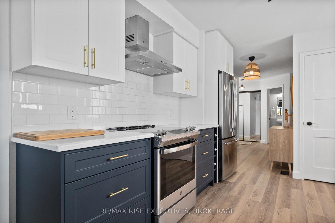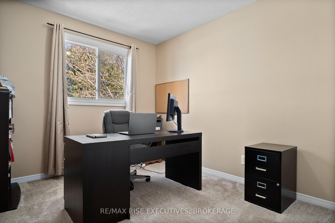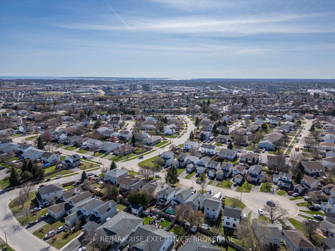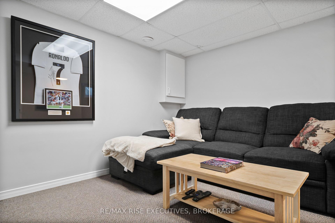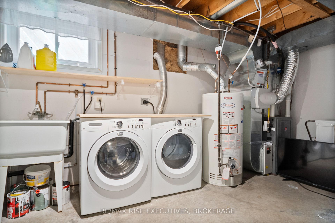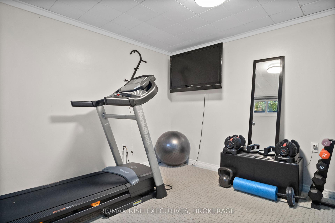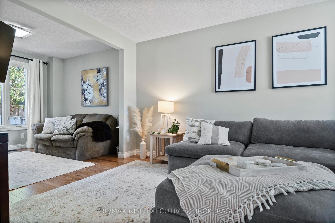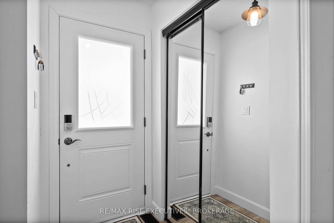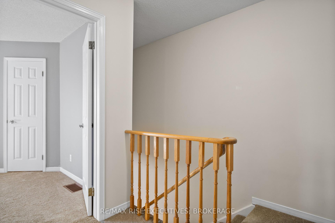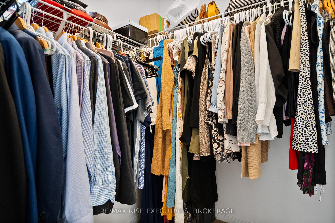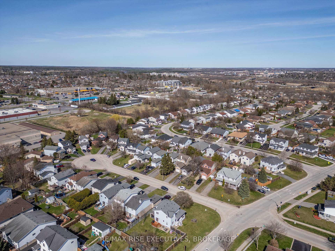$599,900
Available - For Sale
Listing ID: X12113275
876 Walker Cour , Kingston, K7M 8L2, Frontenac
| Beautiful, Move-In Ready 3-Bedroom Detached Home in Kingston's Waterloo Village. Located on a quiet cul-de-sac this fully finished 2-storey home with a spacious attached garage offers the perfect blend of comfort, functionality, and location. The modern kitchen features quartz countertops, matching backsplash, and ample cabinetry, along with thoughtful extras like built-in wine racks, a pull-out recycling and waste drawer, vertical tray dividers, and a dedicated coffee bar with additional counter and cabinet space. Matching Stainless steel appliances are just 3 years old. Upstairs offers three spacious bedrooms, including a large primary bedroom with walk-in closet and the potential to add a door to create a cheater ensuite. The finished lower level includes a rec room and a bonus room currently being used as a home gym area, could easily be repurposed to serve whatever your heart desires or opened up into the rec room to create a much larger space. Step out from the kitchen onto your deck complete with a modern pergola featuring retractable roof panels. Slide them open to enjoy the sun or close them for protection from rain or snow with the option to add curtains for increased privacy. This home offers everything you need in a family friendly neighbourhood just steps away from St. Marguerite Bourgeoys Catholic School. Approximate ages -Roof 8 years old, Furnace and A/C 7years old, Kitchen and appliances 3 years old. Just move in and enjoy. |
| Price | $599,900 |
| Taxes: | $3770.49 |
| Occupancy: | Owner |
| Address: | 876 Walker Cour , Kingston, K7M 8L2, Frontenac |
| Acreage: | < .50 |
| Directions/Cross Streets: | Waterloo Drive |
| Rooms: | 12 |
| Bedrooms: | 3 |
| Bedrooms +: | 0 |
| Family Room: | T |
| Basement: | Full, Finished |
| Level/Floor | Room | Length(ft) | Width(ft) | Descriptions | |
| Room 1 | Main | Living Ro | 10.3 | 14.63 | |
| Room 2 | Main | Family Ro | 10.3 | 9.05 | |
| Room 3 | Main | Dining Ro | 11.94 | 9.02 | |
| Room 4 | Main | Kitchen | 26.57 | 12.82 | |
| Room 5 | Main | Bathroom | 6.49 | 4.89 | 2 Pc Bath |
| Room 6 | Second | Primary B | 16.24 | 11.78 | |
| Room 7 | Second | Bedroom 2 | 11.09 | 8.76 | |
| Room 8 | Second | Bedroom 3 | 8.5 | 12.79 | |
| Room 9 | Second | Bathroom | 11.71 | 4.95 | 4 Pc Bath |
| Room 10 | Basement | Recreatio | 10.36 | 11.61 | |
| Room 11 | Basement | Exercise | 9.91 | 11.28 | |
| Room 12 | Basement | Utility R | 8.66 | 14.2 |
| Washroom Type | No. of Pieces | Level |
| Washroom Type 1 | 2 | Main |
| Washroom Type 2 | 4 | Second |
| Washroom Type 3 | 0 | |
| Washroom Type 4 | 0 | |
| Washroom Type 5 | 0 |
| Total Area: | 0.00 |
| Approximatly Age: | 31-50 |
| Property Type: | Detached |
| Style: | 2-Storey |
| Exterior: | Aluminum Siding |
| Garage Type: | Attached |
| (Parking/)Drive: | Private, P |
| Drive Parking Spaces: | 4 |
| Park #1 | |
| Parking Type: | Private, P |
| Park #2 | |
| Parking Type: | Private |
| Park #3 | |
| Parking Type: | Private Do |
| Pool: | None |
| Approximatly Age: | 31-50 |
| Approximatly Square Footage: | 1100-1500 |
| Property Features: | Fenced Yard, Cul de Sac/Dead En |
| CAC Included: | N |
| Water Included: | N |
| Cabel TV Included: | N |
| Common Elements Included: | N |
| Heat Included: | N |
| Parking Included: | N |
| Condo Tax Included: | N |
| Building Insurance Included: | N |
| Fireplace/Stove: | N |
| Heat Type: | Forced Air |
| Central Air Conditioning: | Central Air |
| Central Vac: | Y |
| Laundry Level: | Syste |
| Ensuite Laundry: | F |
| Elevator Lift: | False |
| Sewers: | Sewer |
$
%
Years
This calculator is for demonstration purposes only. Always consult a professional
financial advisor before making personal financial decisions.
| Although the information displayed is believed to be accurate, no warranties or representations are made of any kind. |
| RE/MAX RISE EXECUTIVES, BROKERAGE |
|
|

Lynn Tribbling
Sales Representative
Dir:
416-252-2221
Bus:
416-383-9525
| Virtual Tour | Book Showing | Email a Friend |
Jump To:
At a Glance:
| Type: | Freehold - Detached |
| Area: | Frontenac |
| Municipality: | Kingston |
| Neighbourhood: | 35 - East Gardiners Rd |
| Style: | 2-Storey |
| Approximate Age: | 31-50 |
| Tax: | $3,770.49 |
| Beds: | 3 |
| Baths: | 2 |
| Fireplace: | N |
| Pool: | None |
Locatin Map:
Payment Calculator:

