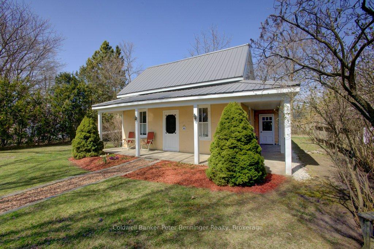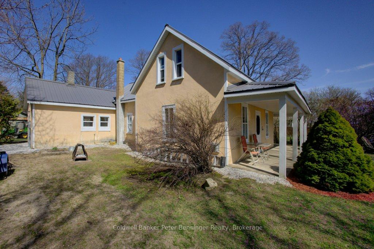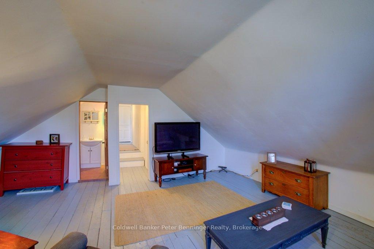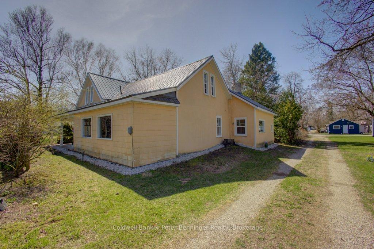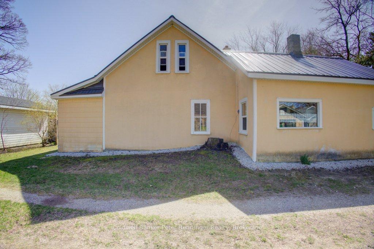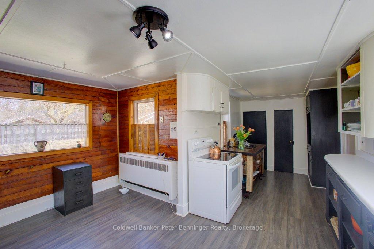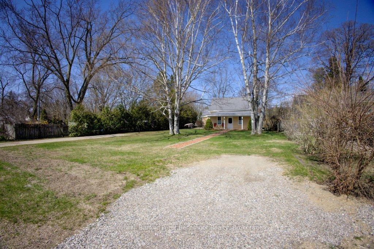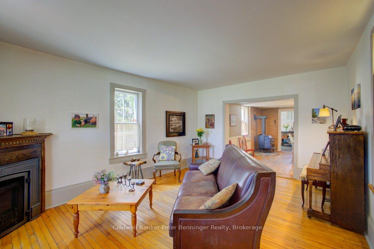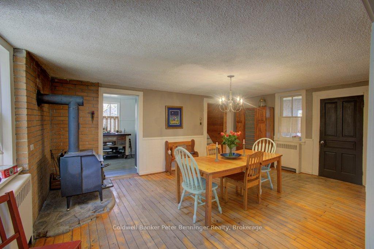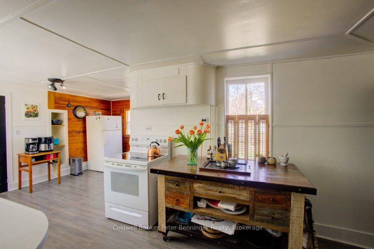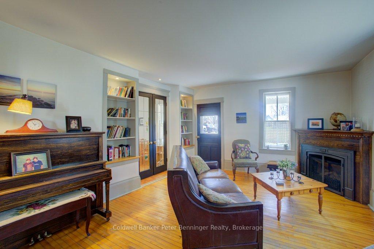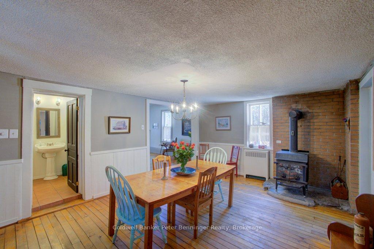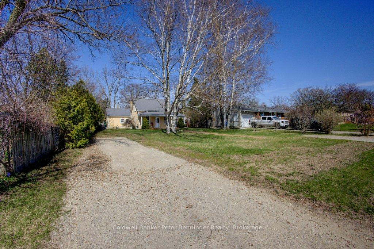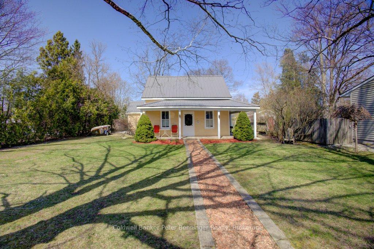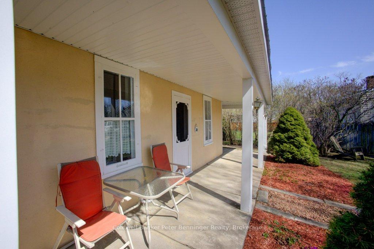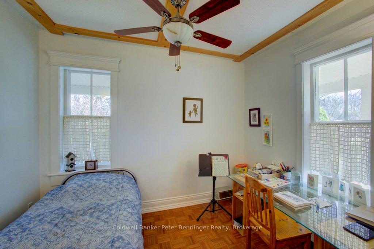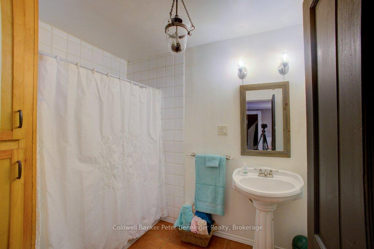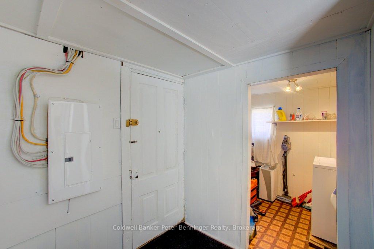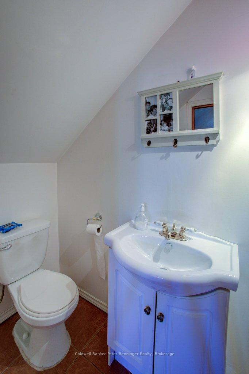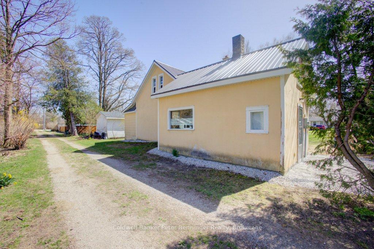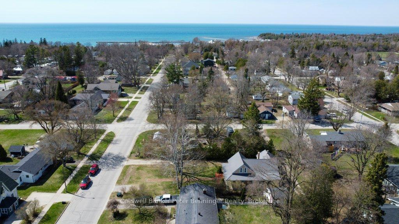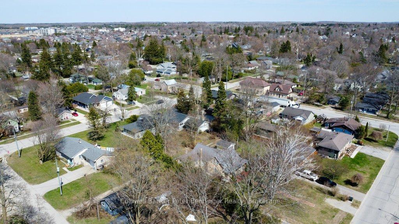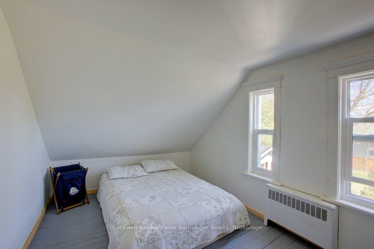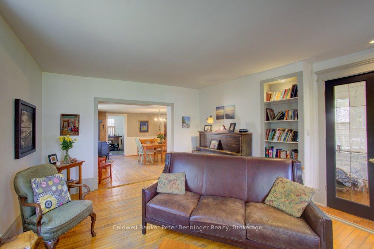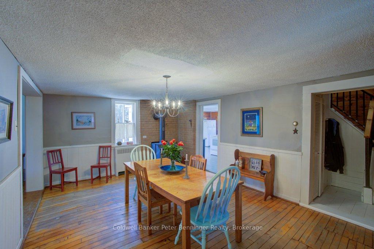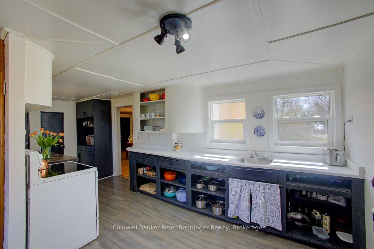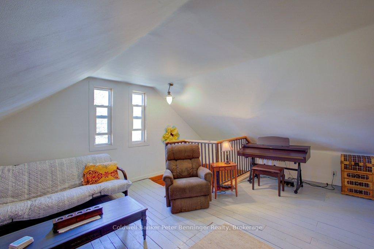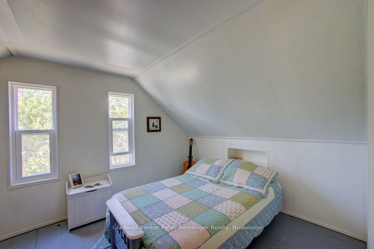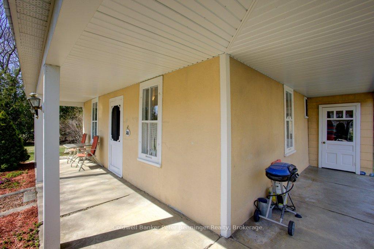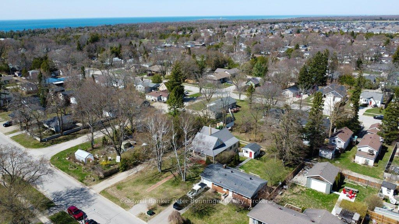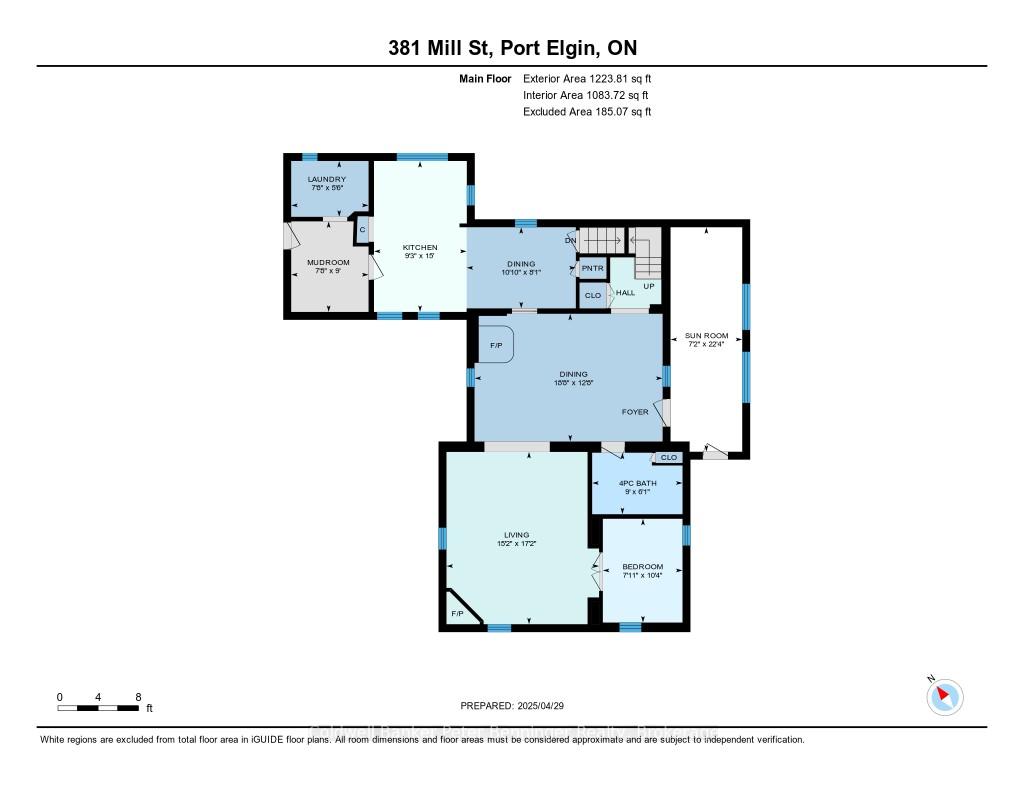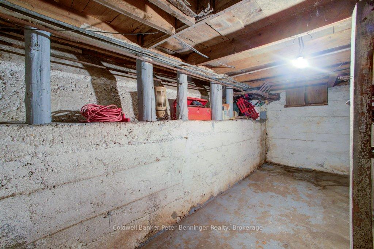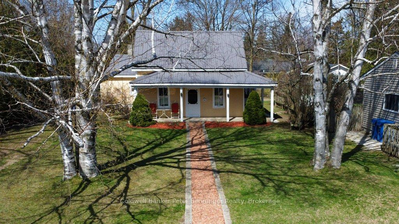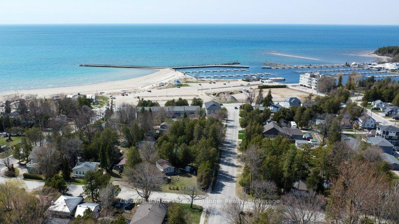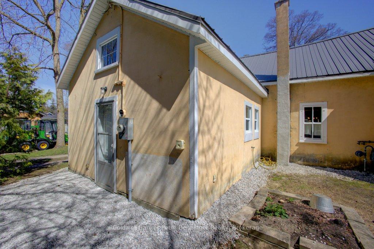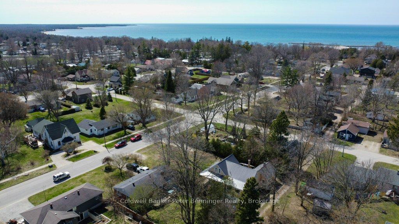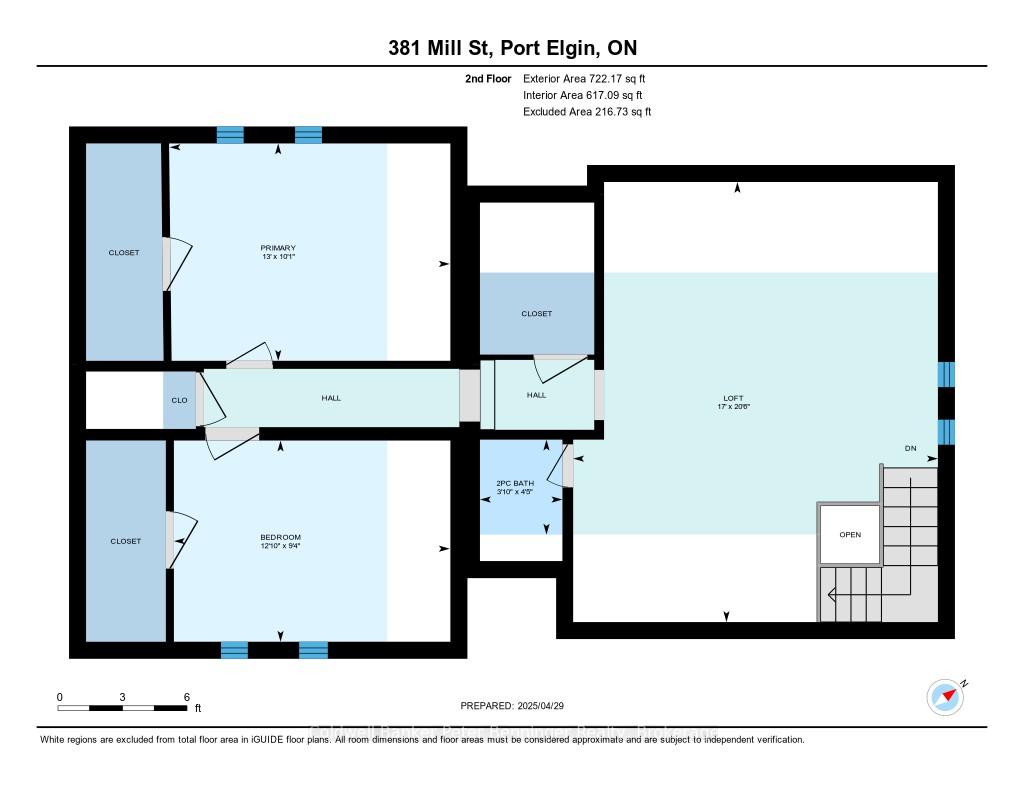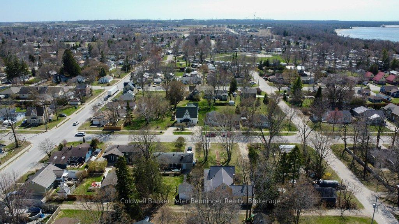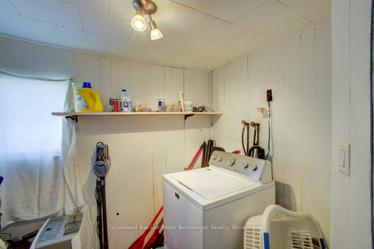$639,000
Available - For Sale
Listing ID: X12111950
381 Mill Stre , Saugeen Shores, N0H 2C0, Bruce
| Mill Street always provides great access to the sandy Main Beach and Harbour in Port Elgin. Just a few blocks away you'll find this lovely century home nestled back from the cares of the world ~ showing off a vast front yard and two driveways. First thing you will notice is the wrap-around porch, flanked by an enclosed Sunroom. Enter via either the front door or the Sunroom and feast your eyes on the hardwood floors. Well located main floor bedroom could be an office or studio with a front-yard view. Principal rooms are quite large including the Kitchen with extra space for a breakfast table? Lovely oak natural gas fireplace in the Living Room is an excellent source of heat, whereas the wood burning fireplace is not used and sits regally in the Dining Room. Mud Room and Laundry are off of the Kitchen with a side west door access. Take a look at the back lane behind the house (used by locals). What a great secondary access and dog walking space!! Back inside the stairway takes you to the second floor loft area, a nice large social space with a 2 piece bathroom off to one side. Down the hall is a storage room and two more bedrooms. This home glows with original features and a relaxing feel. Basement is usual for a century home and is not finished, located under the kitchen area. Good spot for storage. This house would be ideal for a family's full-time home, or, for several families to use as their cottage. The open front yard could allow some further development providing all research and permits are looked in to! Plenty of possibilities! |
| Price | $639,000 |
| Taxes: | $3028.00 |
| Assessment Year: | 2025 |
| Occupancy: | Owner |
| Address: | 381 Mill Stre , Saugeen Shores, N0H 2C0, Bruce |
| Directions/Cross Streets: | Mill and Shantz |
| Rooms: | 13 |
| Bedrooms: | 3 |
| Bedrooms +: | 0 |
| Family Room: | T |
| Basement: | Partial Base, Walk-Up |
| Level/Floor | Room | Length(ft) | Width(ft) | Descriptions | |
| Room 1 | Main | Bathroom | 8.99 | 6.07 | 3 Pc Bath |
| Room 2 | Main | Bedroom 3 | 7.08 | 10.36 | |
| Room 3 | Main | Dining Ro | 18.79 | 12.79 | |
| Room 4 | Main | Breakfast | 10.07 | 8.07 | |
| Room 5 | Main | Kitchen | 9.28 | 14.99 | |
| Room 6 | Main | Laundry | 7.77 | 5.58 | |
| Room 7 | Main | Living Ro | 15.19 | 17.19 | |
| Room 8 | Main | Mud Room | 7.77 | 8.99 | |
| Room 9 | Main | Sunroom | 7.18 | 22.37 | |
| Room 10 | Second | Bathroom | 4.49 | 3.08 | 2 Pc Bath |
| Room 11 | Second | Bedroom 2 | 9.38 | 12.07 | |
| Room 12 | Second | Loft | 20.57 | 16.99 | |
| Room 13 | Second | Primary B | 10.07 | 12.99 |
| Washroom Type | No. of Pieces | Level |
| Washroom Type 1 | 3 | Main |
| Washroom Type 2 | 2 | Second |
| Washroom Type 3 | 0 | |
| Washroom Type 4 | 0 | |
| Washroom Type 5 | 0 |
| Total Area: | 0.00 |
| Approximatly Age: | 100+ |
| Property Type: | Detached |
| Style: | 1 1/2 Storey |
| Exterior: | Stucco (Plaster) |
| Garage Type: | None |
| (Parking/)Drive: | Front Yard |
| Drive Parking Spaces: | 6 |
| Park #1 | |
| Parking Type: | Front Yard |
| Park #2 | |
| Parking Type: | Front Yard |
| Park #3 | |
| Parking Type: | Private Do |
| Pool: | None |
| Approximatly Age: | 100+ |
| Approximatly Square Footage: | 2000-2500 |
| Property Features: | Beach, Campground |
| CAC Included: | N |
| Water Included: | N |
| Cabel TV Included: | N |
| Common Elements Included: | N |
| Heat Included: | N |
| Parking Included: | N |
| Condo Tax Included: | N |
| Building Insurance Included: | N |
| Fireplace/Stove: | Y |
| Heat Type: | Other |
| Central Air Conditioning: | None |
| Central Vac: | N |
| Laundry Level: | Syste |
| Ensuite Laundry: | F |
| Sewers: | Sewer |
| Water: | Chlorinat |
| Water Supply Types: | Chlorination |
| Utilities-Cable: | A |
| Utilities-Hydro: | Y |
$
%
Years
This calculator is for demonstration purposes only. Always consult a professional
financial advisor before making personal financial decisions.
| Although the information displayed is believed to be accurate, no warranties or representations are made of any kind. |
| Coldwell Banker Peter Benninger Realty |
|
|

Lynn Tribbling
Sales Representative
Dir:
416-252-2221
Bus:
416-383-9525
| Virtual Tour | Book Showing | Email a Friend |
Jump To:
At a Glance:
| Type: | Freehold - Detached |
| Area: | Bruce |
| Municipality: | Saugeen Shores |
| Neighbourhood: | Saugeen Shores |
| Style: | 1 1/2 Storey |
| Approximate Age: | 100+ |
| Tax: | $3,028 |
| Beds: | 3 |
| Baths: | 2 |
| Fireplace: | Y |
| Pool: | None |
Locatin Map:
Payment Calculator:

