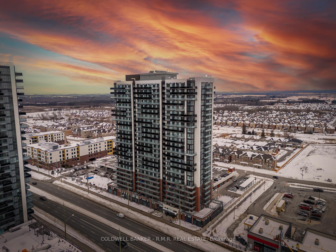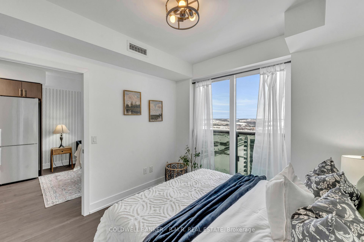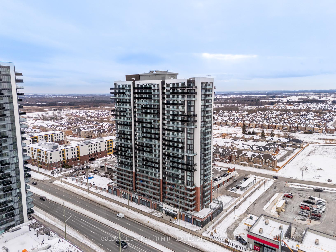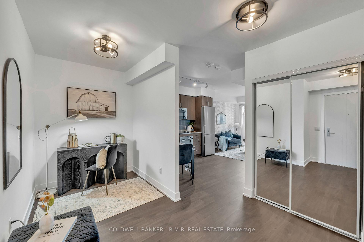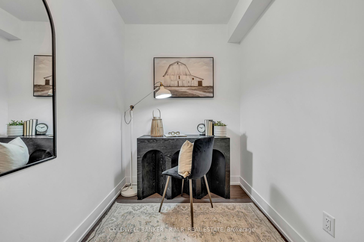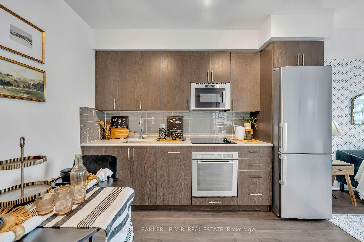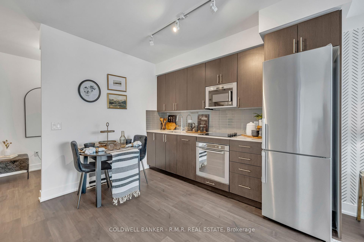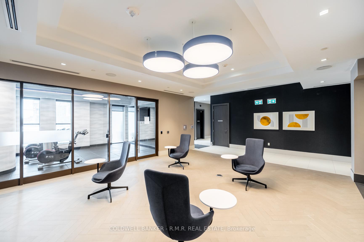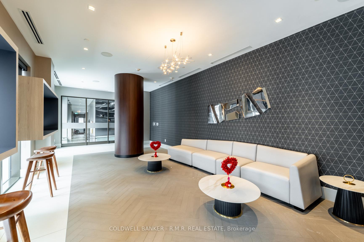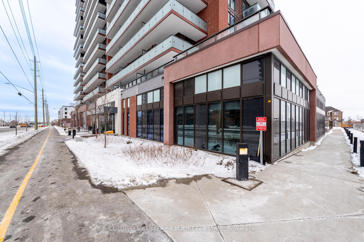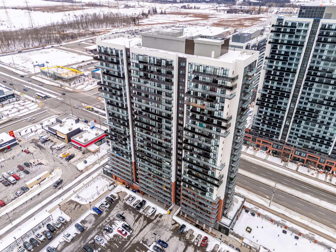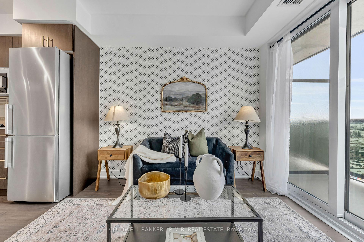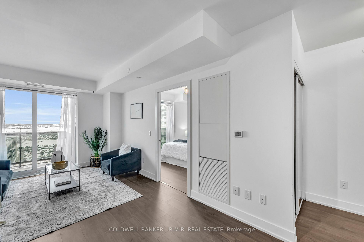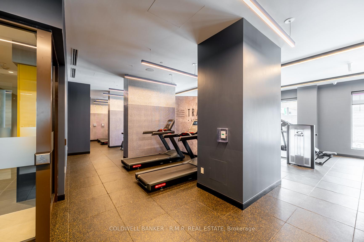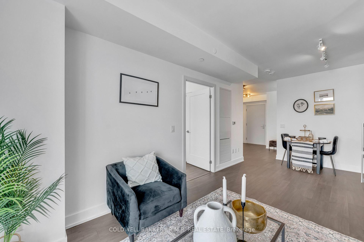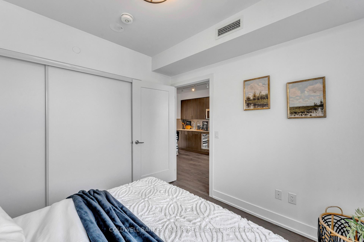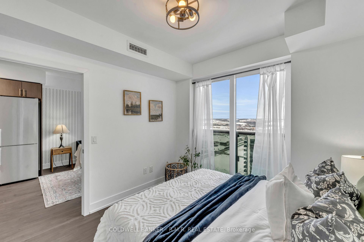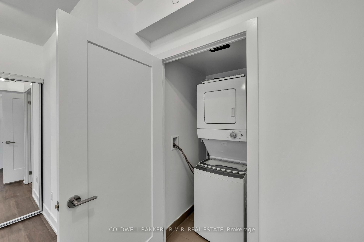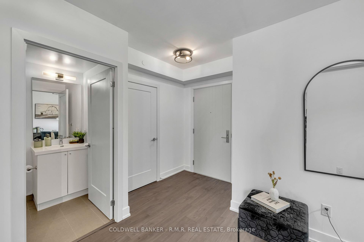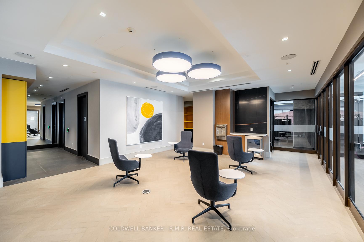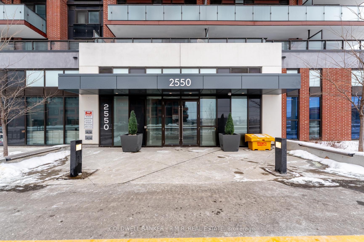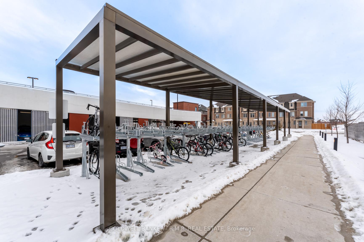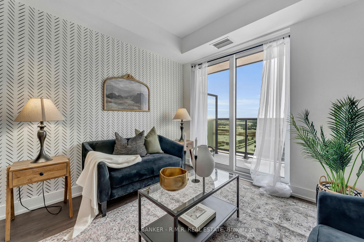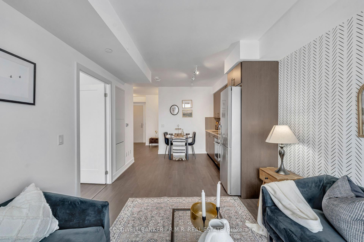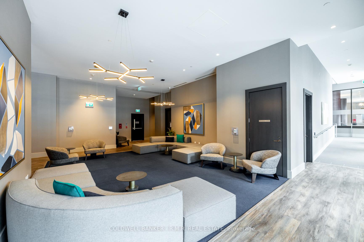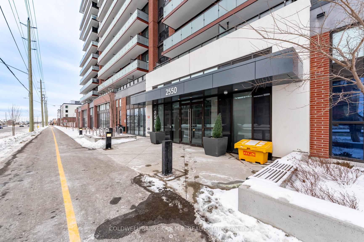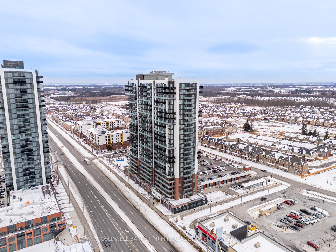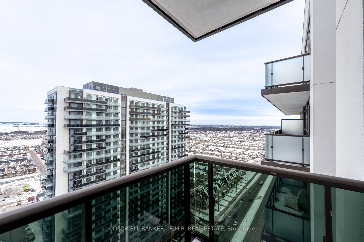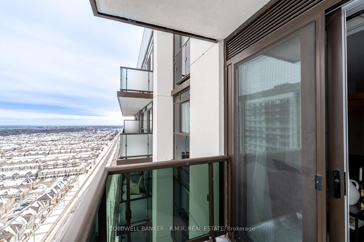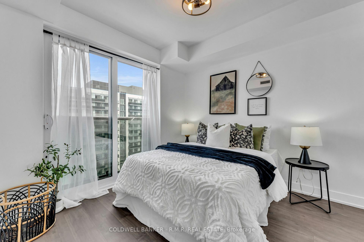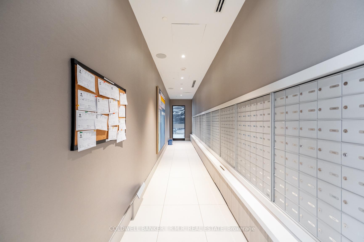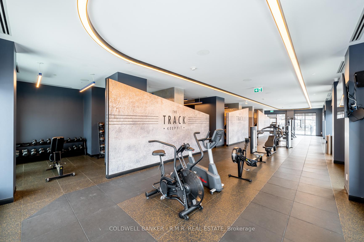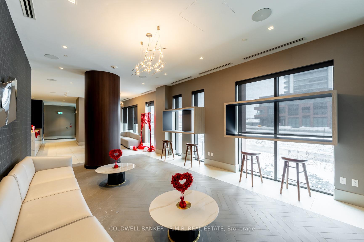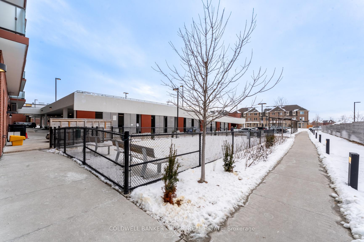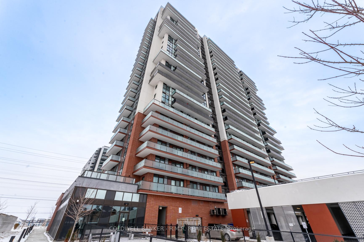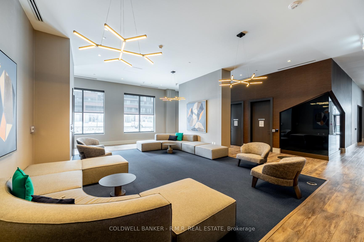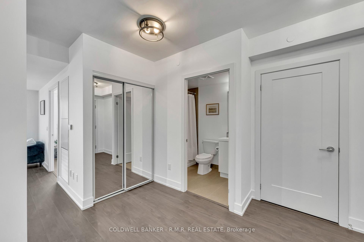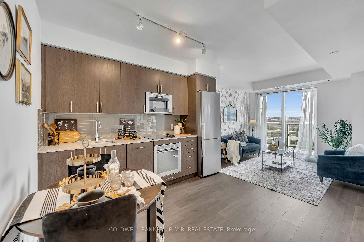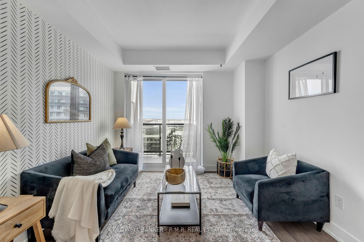$465,000
Available - For Sale
Listing ID: E12113287
2550 Simcoe Stre North , Oshawa, L1L 0R5, Durham
| Welcome to the sub-penthouse at U.C. Tower 1 in Oshawa. This stunning one-bedroom plus den suite offers modern living with breathtaking views from a spacious full-sized balcony, along with an additional Juliette balcony in the bedroom, allowing for plenty of natural light and fresh air. Featuring 8.5-foot ceilings and durable wide plank laminate flooring throughout, this bright and airy unit boasts a sleek modern kitchen complete with quartz countertops, a tile backsplash, stainless steel appliances, a built-in stovetop, microwave, and a panelled dishwasher for a seamless design. The living area is open and inviting, with a walk-out to the private balcony, perfect for enjoying morning coffee or unwinding with panoramic city views. The primary bedroom is a serene retreat with floor-to-ceiling windows and ample closet space. The den is an ideal flex space, perfect for a home office, guest room, or study nook. This unit includes the convenience of in-suite laundry with a stacked washer and dryer. Freshly painted, this suite is move-in ready. Building amenities include a fully equipped fitness centre, stylish lounge and co-working spaces, games and entertainment rooms, a party room and event space, and a secure parcel and mail delivery area. The building also offers 24/7 security and concierge service. Located in a prime Oshawa neighbourhood, this condo is steps from Durham College and Ontario Tech University, as well as transit, shopping, restaurants, and major highways. Whether you are a first-time buyer, investor, or downsizer, this unit offers exceptional value in a sought-after location. Don't miss this opportunity to own a beautiful suite in one of Oshawa's most desirable condominiums. |
| Price | $465,000 |
| Taxes: | $3865.70 |
| Occupancy: | Owner |
| Address: | 2550 Simcoe Stre North , Oshawa, L1L 0R5, Durham |
| Postal Code: | L1L 0R5 |
| Province/State: | Durham |
| Directions/Cross Streets: | Simcoe St. N. & Winchester Rd. E. |
| Level/Floor | Room | Length(ft) | Width(ft) | Descriptions | |
| Room 1 | Main | Living Ro | 9.81 | 10.1 | Laminate, Combined w/Dining |
| Room 2 | Main | Dining Ro | 10.59 | 10.2 | Laminate, Combined w/Living |
| Room 3 | Main | Kitchen | 10.59 | 10.2 | Combined w/Dining, Laminate, Stainless Steel Appl |
| Room 4 | Main | Primary B | 10 | 10 | Laminate, Large Closet, Juliette Balcony |
| Room 5 | Main | Den | 5.12 | 6 |
| Washroom Type | No. of Pieces | Level |
| Washroom Type 1 | 4 | Main |
| Washroom Type 2 | 0 | |
| Washroom Type 3 | 0 | |
| Washroom Type 4 | 0 | |
| Washroom Type 5 | 0 |
| Total Area: | 0.00 |
| Sprinklers: | Conc |
| Washrooms: | 1 |
| Heat Type: | Forced Air |
| Central Air Conditioning: | Central Air |
| Elevator Lift: | True |
$
%
Years
This calculator is for demonstration purposes only. Always consult a professional
financial advisor before making personal financial decisions.
| Although the information displayed is believed to be accurate, no warranties or representations are made of any kind. |
| COLDWELL BANKER - R.M.R. REAL ESTATE |
|
|

Lynn Tribbling
Sales Representative
Dir:
416-252-2221
Bus:
416-383-9525
| Virtual Tour | Book Showing | Email a Friend |
Jump To:
At a Glance:
| Type: | Com - Condo Apartment |
| Area: | Durham |
| Municipality: | Oshawa |
| Neighbourhood: | Windfields |
| Style: | Apartment |
| Tax: | $3,865.7 |
| Maintenance Fee: | $402.82 |
| Beds: | 1+1 |
| Baths: | 1 |
| Fireplace: | N |
Locatin Map:
Payment Calculator:

