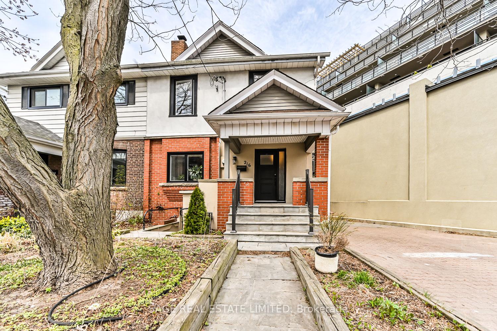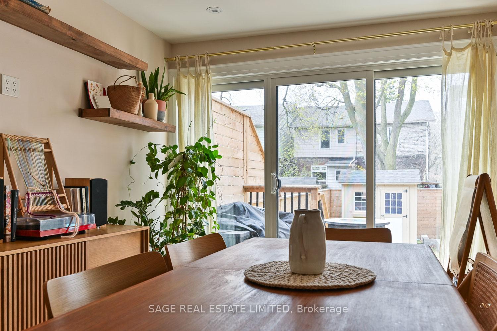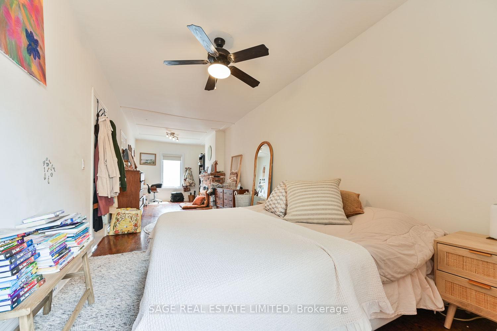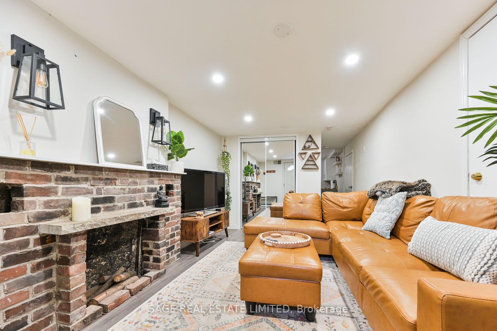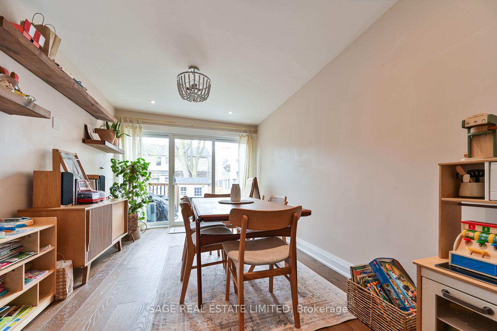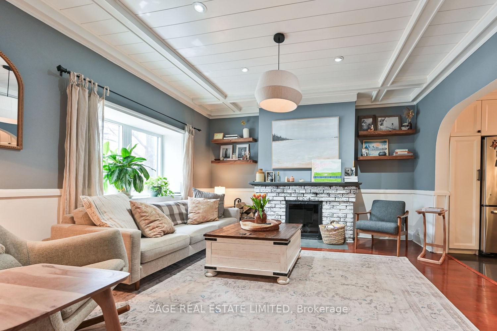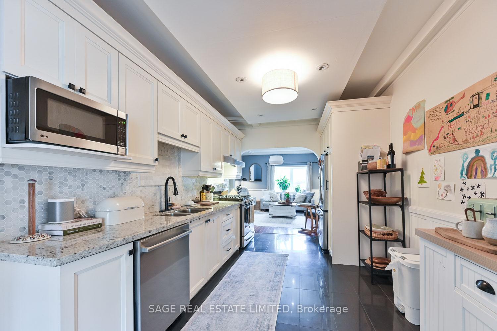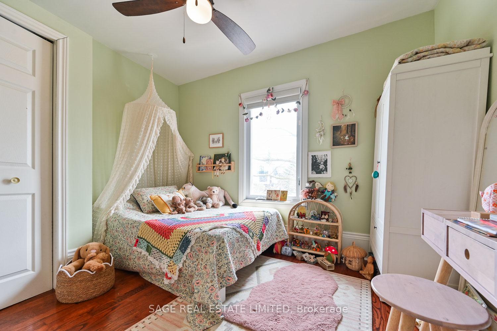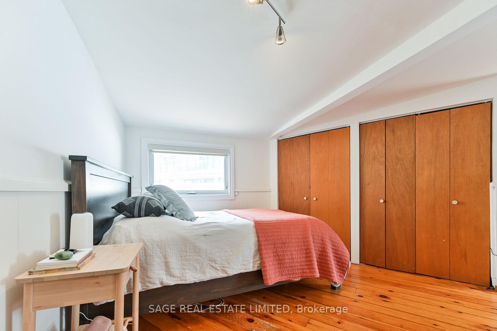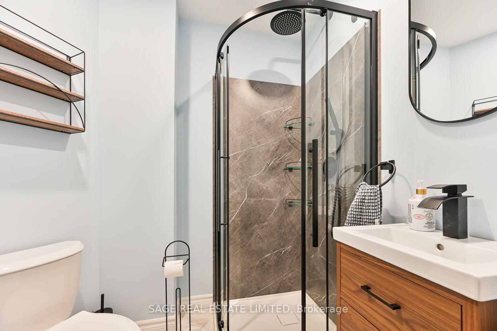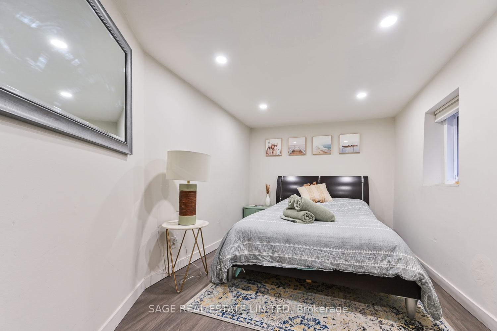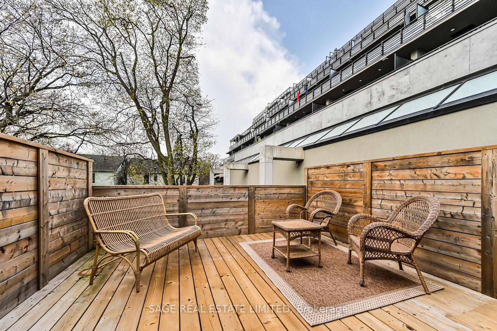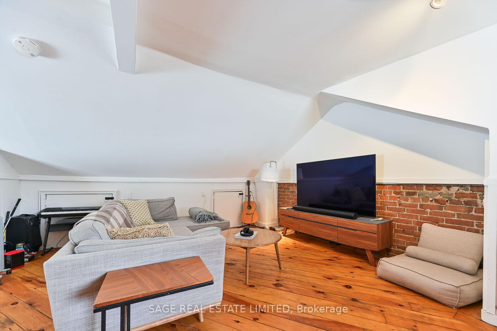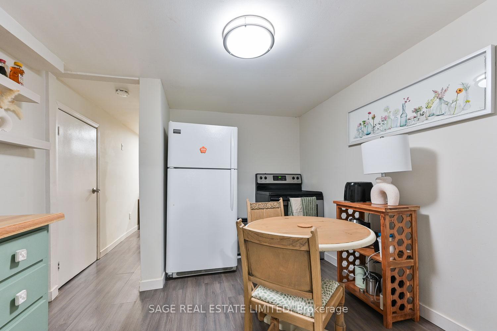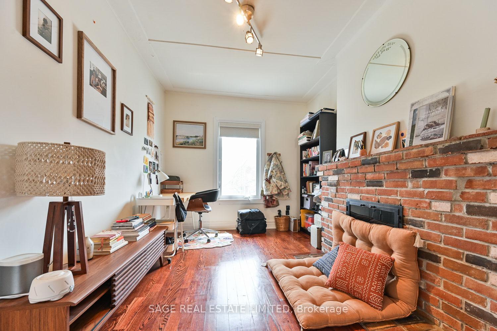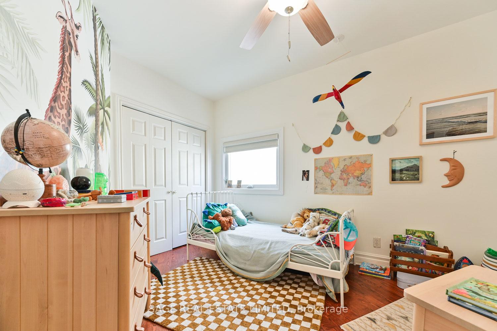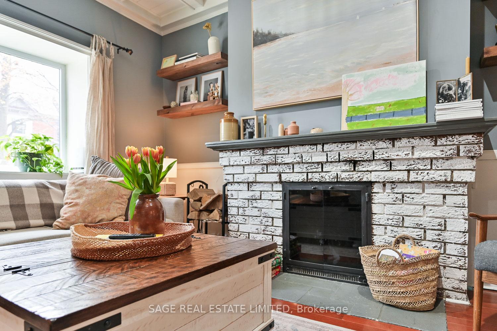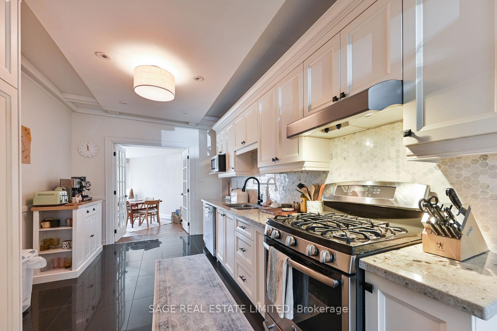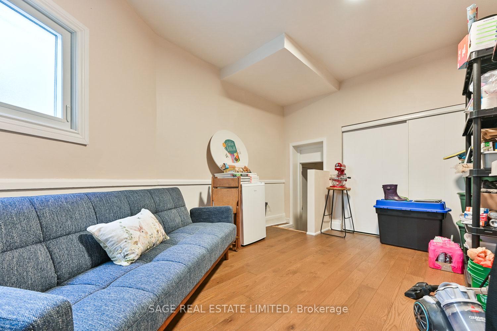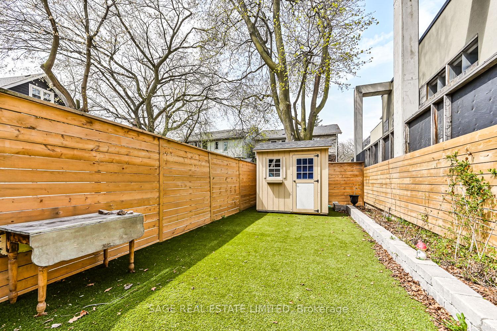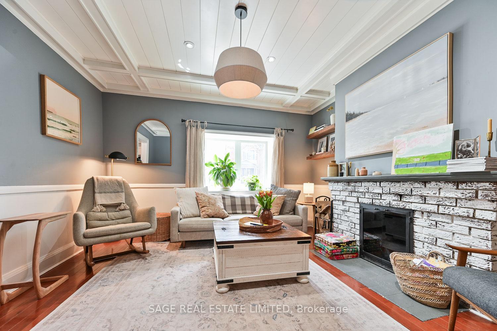$1,619,900
Available - For Sale
Listing ID: E12113434
216 Balsam Aven , Toronto, M4E 3C5, Toronto
| Bountiful Balsam. This Surprisingly Spacious Semi Offers Flexibility & Functionality Rarely Found in a Family Home. The Unique Main Floor Layout Features a Brand New Back Addition, a Large Eat-In Kitchen & a Separate Room Around the Corner That Could be Anything From a Play Area for the Kids to a Home Office for the Adults. Complimented by Character Aspects like Wood-Burning Fireplaces & Exposed Brick, The Home Beautifully Blends a Cozy Feel with New Age Necessities. Big Bedrooms, A Huge Driveway & the Endless Income Potential of the Basement Add to the Appeal of this Property. A Move-In Ready Home with Smart Money Spent Throughout. Nestled in the Beloved Beaches Community, the Neighbourhood Has a Lot to Offer. Mature Tree-Lined Streets, Wonderful Walkability & the Coveted Balmy Beach PS District Are Just a Few. Take a Stroll Down to the Balmy Beach Club, Enjoy Everything Kew Gardens Has to Offer & Don't Forget About the Endless Shops & Restaurants the Beaches is Known For. |
| Price | $1,619,900 |
| Taxes: | $6816.70 |
| Occupancy: | Tenant |
| Address: | 216 Balsam Aven , Toronto, M4E 3C5, Toronto |
| Directions/Cross Streets: | Kingston Rd & Balsam Ave |
| Rooms: | 9 |
| Rooms +: | 3 |
| Bedrooms: | 4 |
| Bedrooms +: | 1 |
| Family Room: | T |
| Basement: | Apartment, Separate Ent |
| Level/Floor | Room | Length(ft) | Width(ft) | Descriptions | |
| Room 1 | Main | Living Ro | 13.58 | 13.45 | Hardwood Floor, Fireplace, Open Concept |
| Room 2 | Main | Dining Ro | 15.32 | 9.41 | Hardwood Floor, French Doors, W/O To Yard |
| Room 3 | Main | Kitchen | 16.01 | 9.51 | Tile Floor, Eat-in Kitchen, Open Concept |
| Room 4 | Main | Family Ro | 13.25 | 10.82 | Hardwood Floor, 3 Pc Bath, Side Door |
| Room 5 | Second | Bedroom 2 | 31.75 | 9.32 | Hardwood Floor, Fireplace, W/O To Deck |
| Room 6 | Second | Bedroom 3 | 11.58 | 10 | Hardwood Floor, Closet |
| Room 7 | Second | Bedroom 4 | 11.51 | 9.51 | Hardwood Floor, Closet |
| Room 8 | Second | Other | 14.66 | 12.99 | Hardwood Floor, West View |
| Room 9 | Third | Primary B | 20.4 | 17.68 | Hardwood Floor, Double Closet |
| Room 10 | Basement | Living Ro | 15.68 | 9.68 | Vinyl Floor, Fireplace |
| Room 11 | Basement | Kitchen | 10 | 9.68 | Vinyl Floor, 4 Pc Bath |
| Room 12 | Basement | Bedroom | 14.83 | 8 | Vinyl Floor, Window |
| Room 13 | Basement | Laundry | 9.41 | 9.32 | Concrete Floor |
| Room 14 | Basement | Utility R | 9.74 | 6.43 | Concrete Floor |
| Washroom Type | No. of Pieces | Level |
| Washroom Type 1 | 4 | Basement |
| Washroom Type 2 | 3 | Main |
| Washroom Type 3 | 4 | Second |
| Washroom Type 4 | 0 | |
| Washroom Type 5 | 0 | |
| Washroom Type 6 | 4 | Basement |
| Washroom Type 7 | 3 | Main |
| Washroom Type 8 | 4 | Second |
| Washroom Type 9 | 0 | |
| Washroom Type 10 | 0 |
| Total Area: | 0.00 |
| Property Type: | Semi-Detached |
| Style: | 2 1/2 Storey |
| Exterior: | Brick |
| Garage Type: | None |
| (Parking/)Drive: | Front Yard |
| Drive Parking Spaces: | 3 |
| Park #1 | |
| Parking Type: | Front Yard |
| Park #2 | |
| Parking Type: | Front Yard |
| Park #3 | |
| Parking Type: | Private |
| Pool: | None |
| Other Structures: | Shed |
| Approximatly Square Footage: | 2000-2500 |
| Property Features: | Beach, Fenced Yard |
| CAC Included: | N |
| Water Included: | N |
| Cabel TV Included: | N |
| Common Elements Included: | N |
| Heat Included: | N |
| Parking Included: | N |
| Condo Tax Included: | N |
| Building Insurance Included: | N |
| Fireplace/Stove: | Y |
| Heat Type: | Forced Air |
| Central Air Conditioning: | Central Air |
| Central Vac: | N |
| Laundry Level: | Syste |
| Ensuite Laundry: | F |
| Sewers: | Sewer |
| Utilities-Cable: | A |
| Utilities-Hydro: | Y |
$
%
Years
This calculator is for demonstration purposes only. Always consult a professional
financial advisor before making personal financial decisions.
| Although the information displayed is believed to be accurate, no warranties or representations are made of any kind. |
| SAGE REAL ESTATE LIMITED |
|
|

Lynn Tribbling
Sales Representative
Dir:
416-252-2221
Bus:
416-383-9525
| Book Showing | Email a Friend |
Jump To:
At a Glance:
| Type: | Freehold - Semi-Detached |
| Area: | Toronto |
| Municipality: | Toronto E02 |
| Neighbourhood: | The Beaches |
| Style: | 2 1/2 Storey |
| Tax: | $6,816.7 |
| Beds: | 4+1 |
| Baths: | 3 |
| Fireplace: | Y |
| Pool: | None |
Locatin Map:
Payment Calculator:

