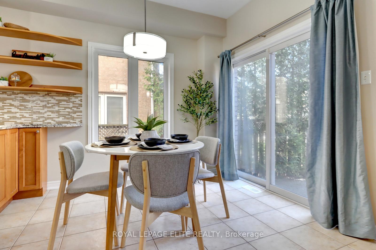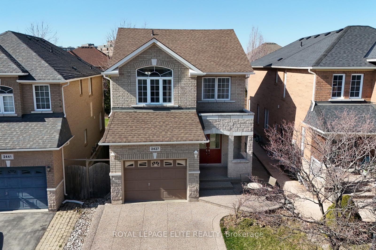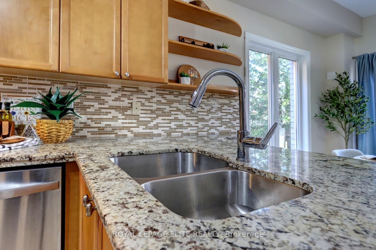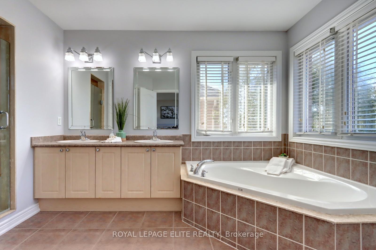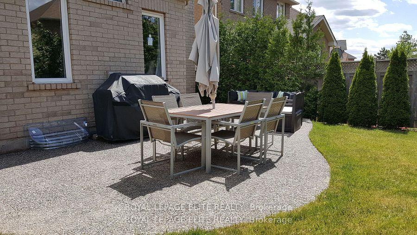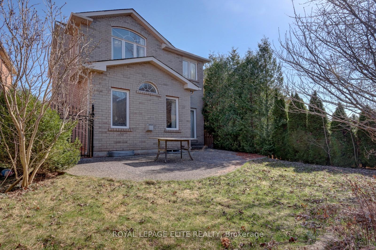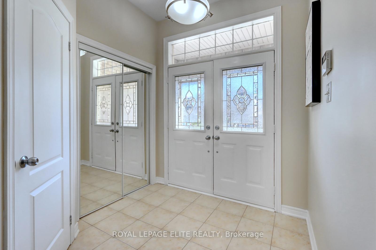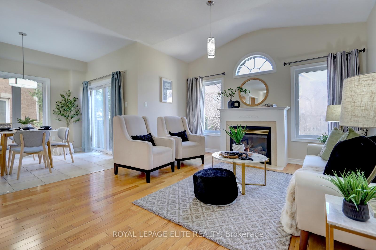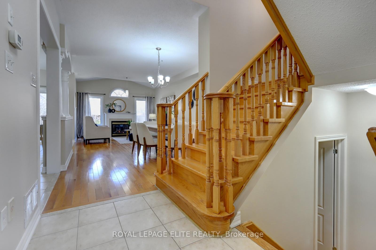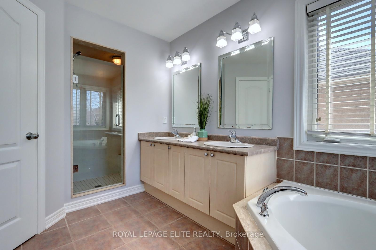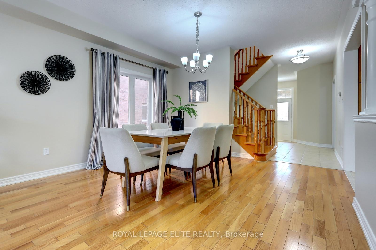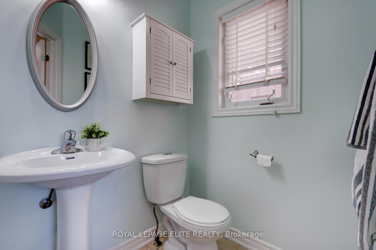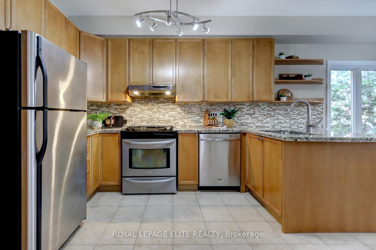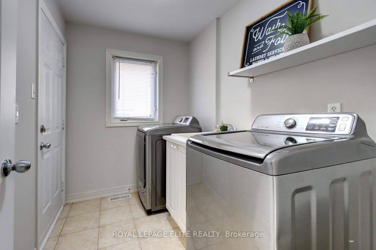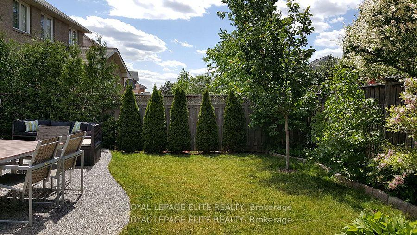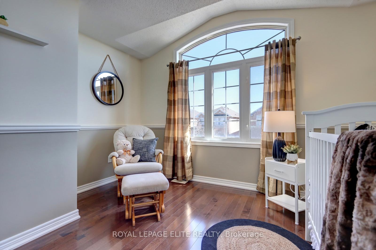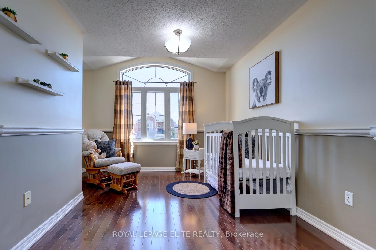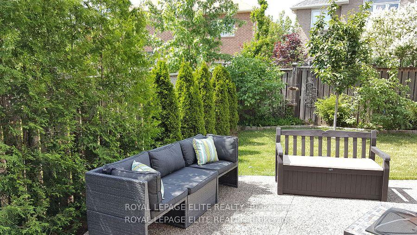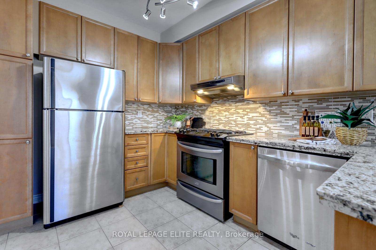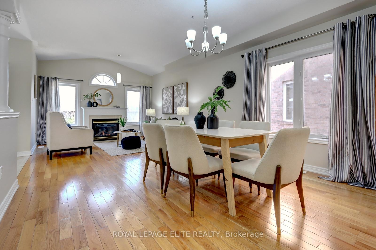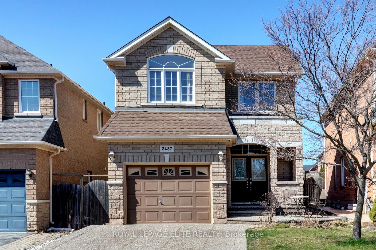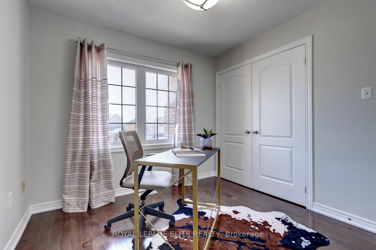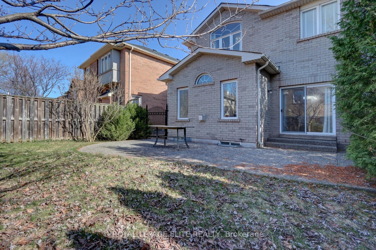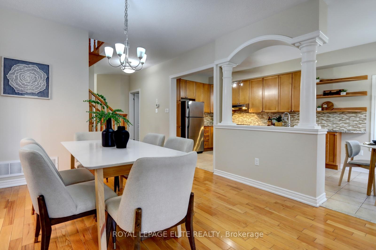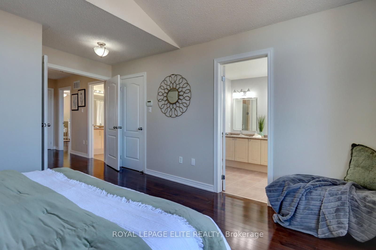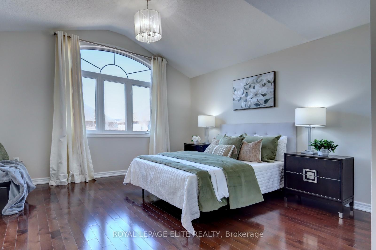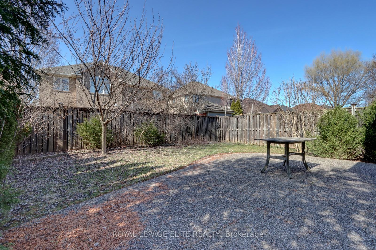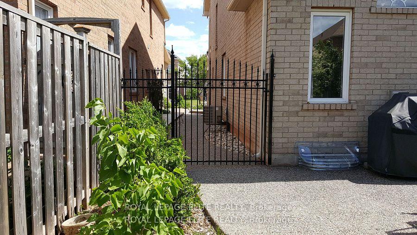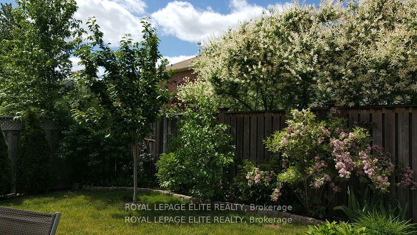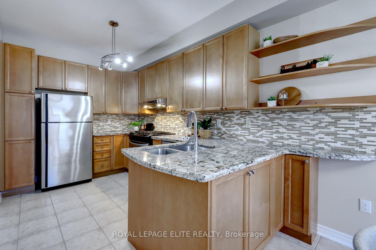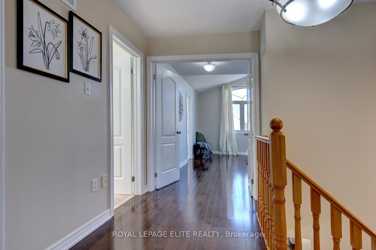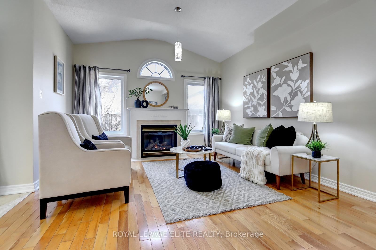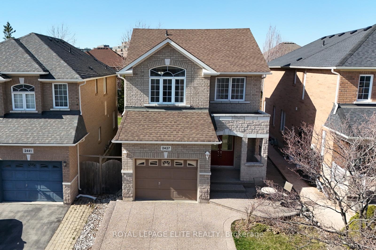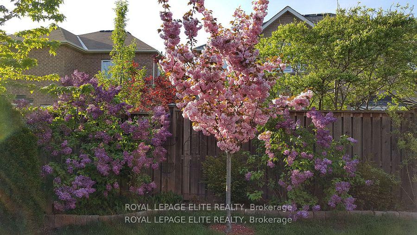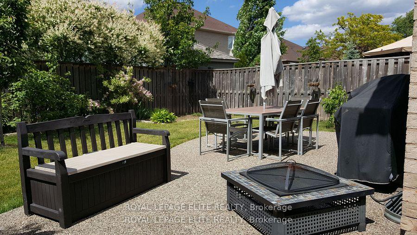$4,200
Available - For Rent
Listing ID: W12111460
2437 Hilda Driv , Oakville, L6H 7N5, Halton
| Welcome to a wonderful detached 3 bedroom home in Joshua Creek neighourhood. This home includes 9 Ft Ceilings on the Main,Hardwood Floors,Oak Staircase,Gas Fireplace,Granite kitchen Counters, Bsplash,Upgraded Cabinets with Extra Storage & Stainless steel kitchen appliances, Main floor laundry with interior access to the garage. Second level has a 5Pc Ensuite & His/Her Closets in Primary Bedroom, a second 4 Piece main bathroom. The back yard is fenced in with a Aggregate Back patio,Landscaped yard,Natural Gas Line,Aggregate Porch,Driveway& side walkway, 2Car Parking On Driveway and use of the single car garage as well. Tenant gets full access to backyard as well. |
| Price | $4,200 |
| Taxes: | $0.00 |
| Occupancy: | Owner |
| Address: | 2437 Hilda Driv , Oakville, L6H 7N5, Halton |
| Directions/Cross Streets: | North Ridge/Hertfordshire |
| Rooms: | 8 |
| Bedrooms: | 3 |
| Bedrooms +: | 0 |
| Family Room: | T |
| Basement: | Finished |
| Furnished: | Unfu |
| Level/Floor | Room | Length(ft) | Width(ft) | Descriptions | |
| Room 1 | Main | Kitchen | 8.33 | 12.46 | Stainless Steel Appl, Custom Backsplash, Granite Counters |
| Room 2 | Main | Breakfast | 9.74 | 8.07 | Ceramic Floor, Sliding Doors, W/O To Patio |
| Room 3 | Main | Dining Ro | 12.73 | 10.5 | Hardwood Floor, Open Concept, Window |
| Room 4 | Main | Family Ro | 12.73 | 13.74 | Hardwood Floor, Fireplace, Window |
| Room 5 | Main | Laundry | Ceramic Floor, Window, Access To Garage | ||
| Room 6 | Second | Primary B | 13.64 | 12.99 | Hardwood Floor, 5 Pc Ensuite, His and Hers Closets |
| Room 7 | Second | Bedroom 2 | 11.74 | 9.48 | Hardwood Floor, Closet, Window |
| Room 8 | Second | Bedroom 3 | 10.23 | 9.32 | Hardwood Floor, Closet, Window |
| Room 9 | Basement | Bedroom 4 | 8.99 | 11.74 | Laminate, Window, Pot Lights |
| Room 10 | Basement | Recreatio | 19.81 | 14.14 | Laminate, Pot Lights, Window |
| Washroom Type | No. of Pieces | Level |
| Washroom Type 1 | 2 | Main |
| Washroom Type 2 | 0 | |
| Washroom Type 3 | 4 | Second |
| Washroom Type 4 | 5 | Second |
| Washroom Type 5 | 0 |
| Total Area: | 0.00 |
| Approximatly Age: | 16-30 |
| Property Type: | Detached |
| Style: | 2-Storey |
| Exterior: | Brick |
| Garage Type: | Attached |
| (Parking/)Drive: | Private Do |
| Drive Parking Spaces: | 2 |
| Park #1 | |
| Parking Type: | Private Do |
| Park #2 | |
| Parking Type: | Private Do |
| Pool: | None |
| Laundry Access: | Ensuite |
| Approximatly Age: | 16-30 |
| Approximatly Square Footage: | 1500-2000 |
| CAC Included: | N |
| Water Included: | N |
| Cabel TV Included: | N |
| Common Elements Included: | N |
| Heat Included: | N |
| Parking Included: | N |
| Condo Tax Included: | N |
| Building Insurance Included: | N |
| Fireplace/Stove: | Y |
| Heat Type: | Forced Air |
| Central Air Conditioning: | Central Air |
| Central Vac: | N |
| Laundry Level: | Syste |
| Ensuite Laundry: | F |
| Elevator Lift: | False |
| Sewers: | Sewer |
| Although the information displayed is believed to be accurate, no warranties or representations are made of any kind. |
| ROYAL LEPAGE ELITE REALTY |
|
|

Lynn Tribbling
Sales Representative
Dir:
416-252-2221
Bus:
416-383-9525
| Book Showing | Email a Friend |
Jump To:
At a Glance:
| Type: | Freehold - Detached |
| Area: | Halton |
| Municipality: | Oakville |
| Neighbourhood: | 1009 - JC Joshua Creek |
| Style: | 2-Storey |
| Approximate Age: | 16-30 |
| Beds: | 3 |
| Baths: | 3 |
| Fireplace: | Y |
| Pool: | None |
Locatin Map:

