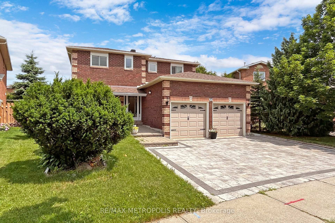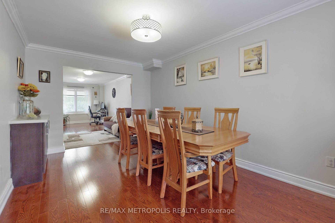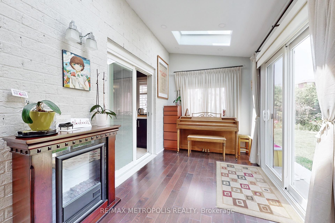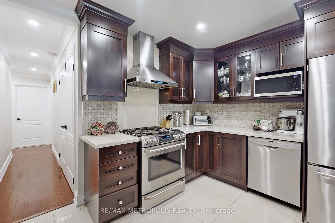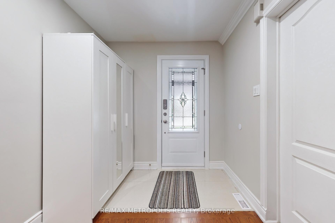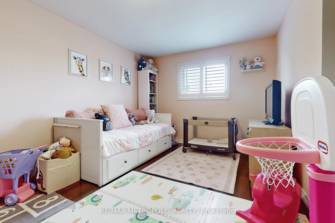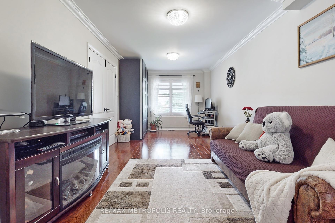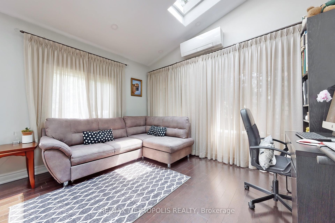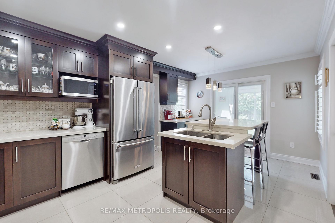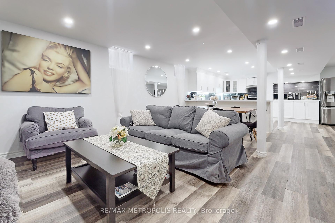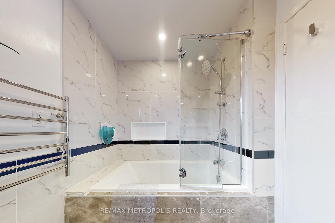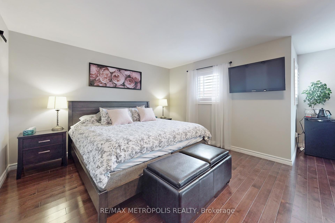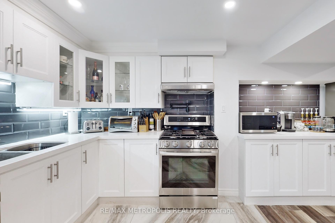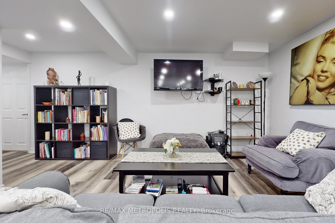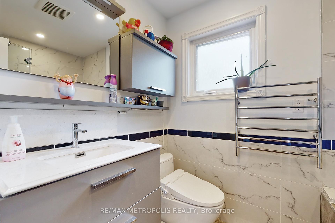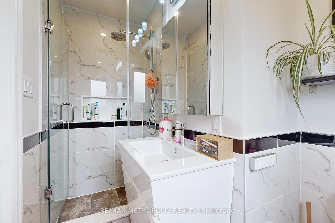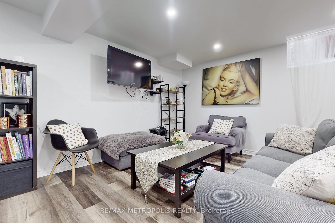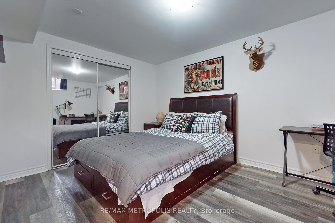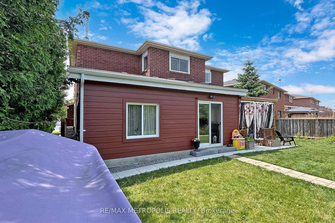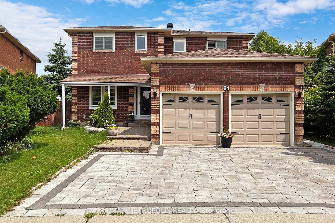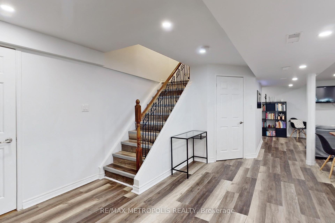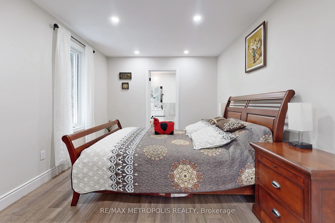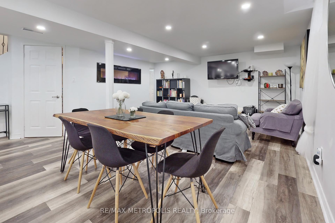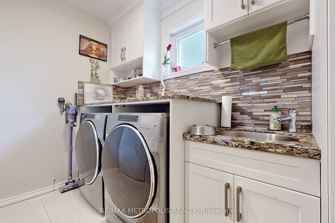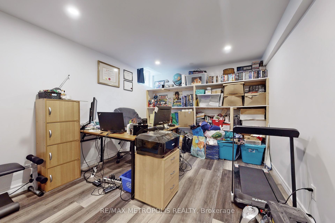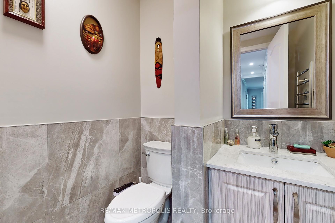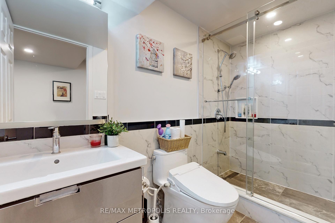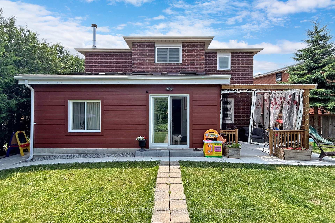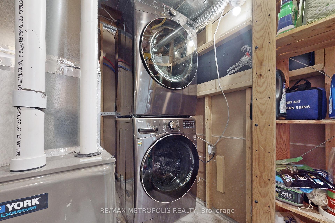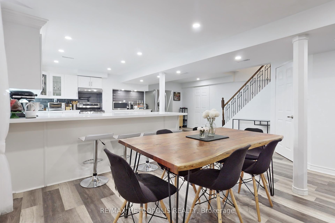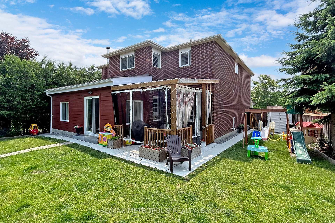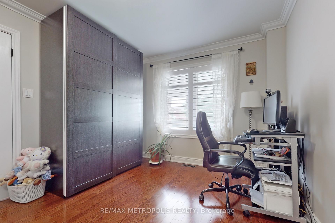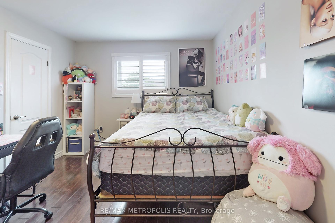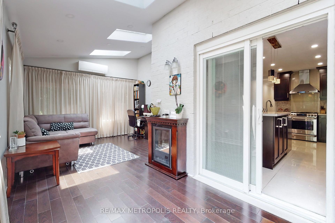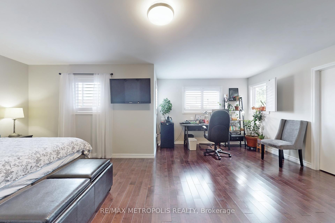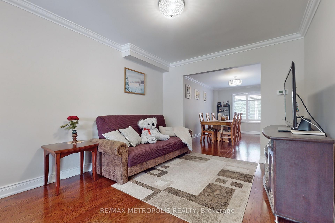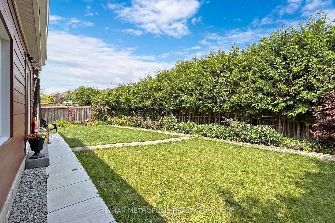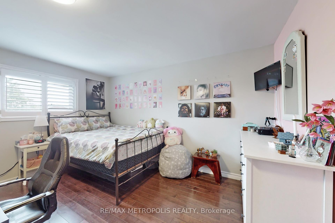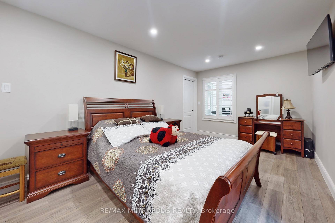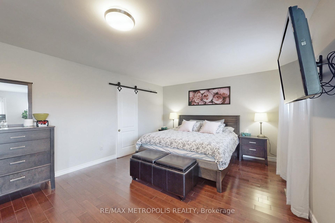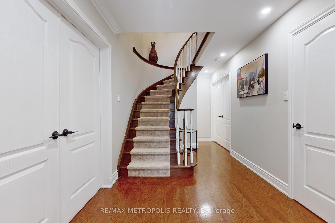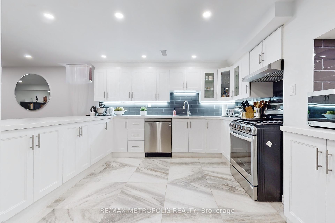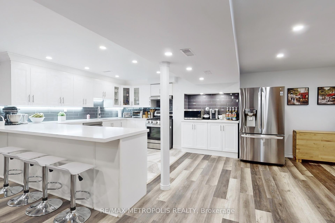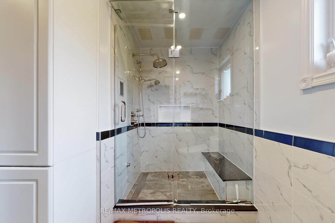$1,899,999
Available - For Sale
Listing ID: N12111544
64 Mandel Cres , Richmond Hill, L4C 9Z7, York
| This spacious house boasts 7 bedrooms and 6 baths, making it an ideal choice for accommodating large families. This rare and unique opportunity for young families features an exclusive in-law unit suite on the main floor, which includes a generously sized bedroom complete with new hardwood floors along with its own ensuite bathroom. The in-law unit suite also includes its own family room, dining room, sunroom, laundry, access to the garage and kitchen. This thoughtfully designed space provides a comfortable and private living area for guests or extended family members. Step out of the kitchen into a four-season sunroom, adorned with beautiful newly replaced set of skylights. The sunroom has been equipped with a Heat Pump, providing efficient heating and cooling options, ensuring a comfortable environment throughout the year. Enjoy the serene privacy of a meticulously landscaped backyard that offers a charming sitting area beneath a pergola. All New Luxury Baths equipped with towel heat racks and bidets. **** EXTRAS **** Interlock Driveway, New Skylights, Quartz Countertop, 2 Gas stoves, New modern kitchen with new appliances in the Basement, Pot Filler, New AC, Tankless Water Heater, 2 Laundries, Potlights. All renovations done in 2022 and all equipment owned. |
| Price | $1,899,999 |
| Taxes: | $8103.60 |
| Occupancy: | Owner |
| Address: | 64 Mandel Cres , Richmond Hill, L4C 9Z7, York |
| Directions/Cross Streets: | Yonge St/Elgin Mills Rd E |
| Rooms: | 11 |
| Rooms +: | 4 |
| Bedrooms: | 5 |
| Bedrooms +: | 2 |
| Family Room: | T |
| Basement: | Apartment |
| Level/Floor | Room | Length(ft) | Width(ft) | Descriptions | |
| Room 1 | Main | Family Ro | 19.45 | 10.4 | Hardwood Floor, Overlooks Frontyard, California Shutters |
| Room 2 | Main | Dining Ro | 17.84 | 10.4 | Hardwood Floor, Overlooks Frontyard, South View |
| Room 3 | Main | Primary B | 22.21 | 10.4 | Hardwood Floor, 3 Pc Ensuite, Pot Lights |
| Room 4 | Main | Kitchen | 11.22 | 9.97 | Breakfast Bar, W/O To Sunroom, Granite Counters |
| Room 5 | Main | Sunroom | 23.45 | 12.82 | Overlooks Backyard, W/O To Garden, Skylight |
| Room 6 | Second | Primary B | 21.45 | 16.96 | 3 Pc Ensuite, Walk-In Closet(s), Bidet |
| Room 7 | Second | Bedroom 2 | 15.45 | 15.45 | 3 Pc Ensuite, Bidet, Hardwood Floor |
| Room 8 | Second | Bedroom 3 | 15.94 | 10.4 | California Shutters, Hardwood Floor |
| Room 9 | Second | Bedroom 4 | 9.97 | 9.97 | California Shutters, Hardwood Floor |
| Room 10 | Basement | Bedroom | 12.96 | 9.97 | Mirrored Closet, 3 Pc Ensuite |
| Room 11 | Basement | Bedroom | 22.44 | 14.96 | Closet |
| Room 12 | Basement | Recreatio | Electric Fireplace, Combined w/Kitchen, Pot Lights |
| Washroom Type | No. of Pieces | Level |
| Washroom Type 1 | 2 | Main |
| Washroom Type 2 | 3 | Main |
| Washroom Type 3 | 3 | Second |
| Washroom Type 4 | 4 | Second |
| Washroom Type 5 | 3 | Basement |
| Total Area: | 0.00 |
| Property Type: | Detached |
| Style: | 2-Storey |
| Exterior: | Brick, Brick Front |
| Garage Type: | Attached |
| (Parking/)Drive: | Private |
| Drive Parking Spaces: | 2 |
| Park #1 | |
| Parking Type: | Private |
| Park #2 | |
| Parking Type: | Private |
| Pool: | None |
| Approximatly Square Footage: | 2500-3000 |
| CAC Included: | N |
| Water Included: | N |
| Cabel TV Included: | N |
| Common Elements Included: | N |
| Heat Included: | N |
| Parking Included: | N |
| Condo Tax Included: | N |
| Building Insurance Included: | N |
| Fireplace/Stove: | N |
| Heat Type: | Forced Air |
| Central Air Conditioning: | Central Air |
| Central Vac: | N |
| Laundry Level: | Syste |
| Ensuite Laundry: | F |
| Sewers: | Sewer |
$
%
Years
This calculator is for demonstration purposes only. Always consult a professional
financial advisor before making personal financial decisions.
| Although the information displayed is believed to be accurate, no warranties or representations are made of any kind. |
| RE/MAX METROPOLIS REALTY |
|
|

Lynn Tribbling
Sales Representative
Dir:
416-252-2221
Bus:
416-383-9525
| Book Showing | Email a Friend |
Jump To:
At a Glance:
| Type: | Freehold - Detached |
| Area: | York |
| Municipality: | Richmond Hill |
| Neighbourhood: | Devonsleigh |
| Style: | 2-Storey |
| Tax: | $8,103.6 |
| Beds: | 5+2 |
| Baths: | 6 |
| Fireplace: | N |
| Pool: | None |
Locatin Map:
Payment Calculator:

