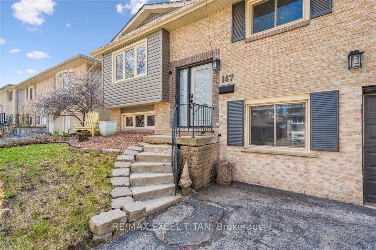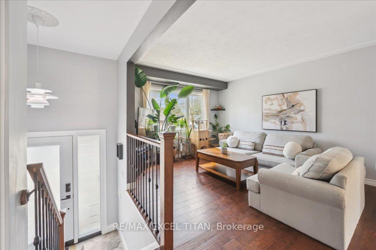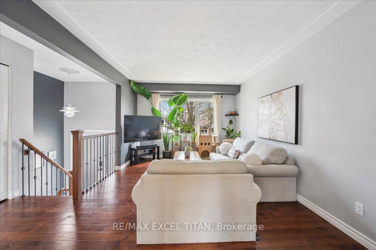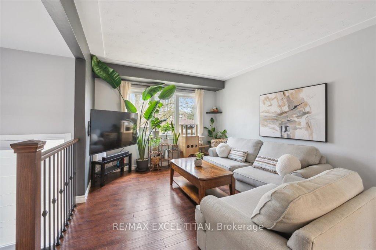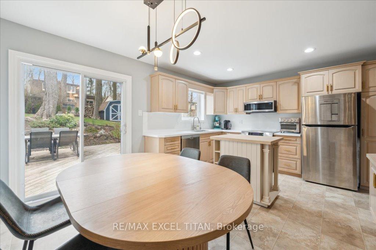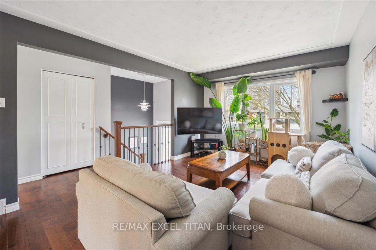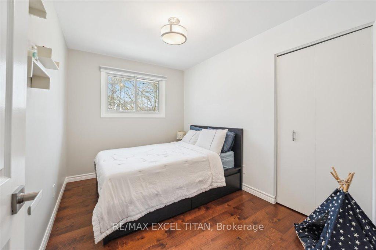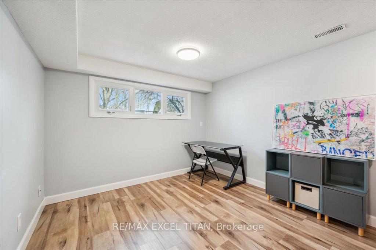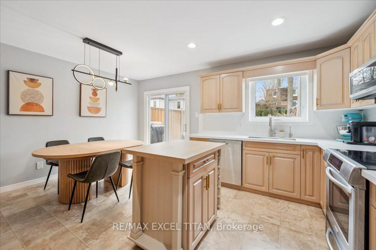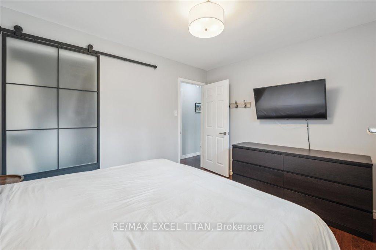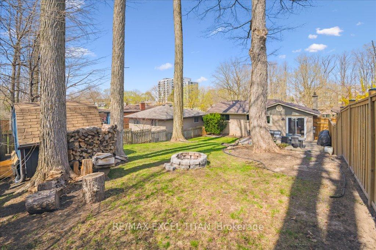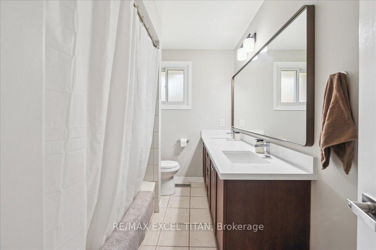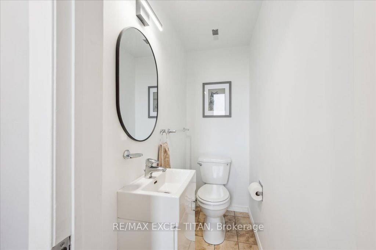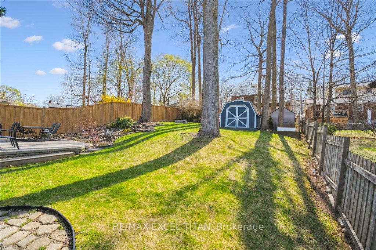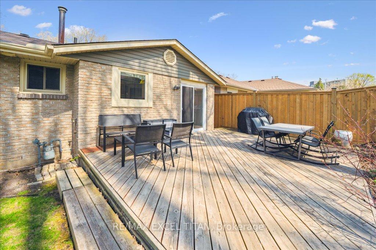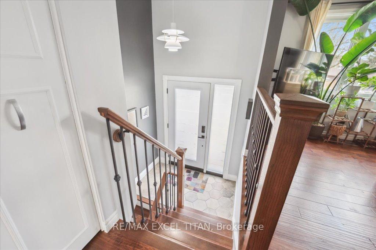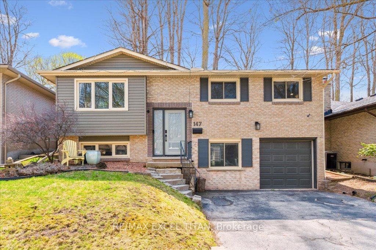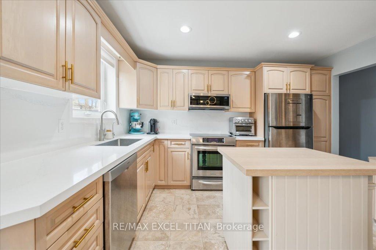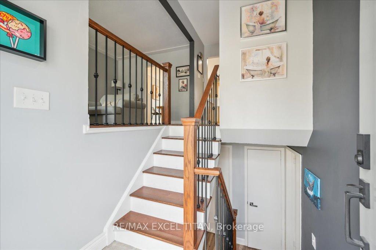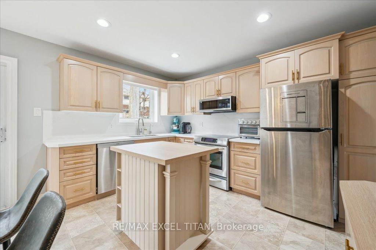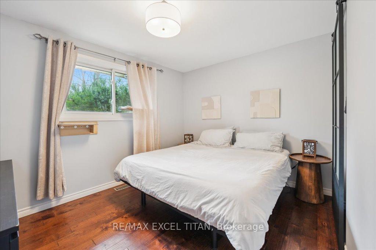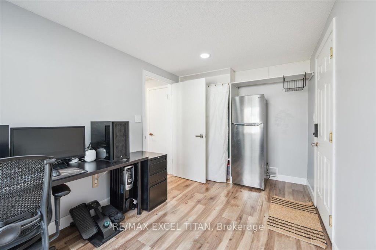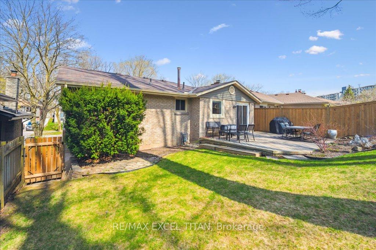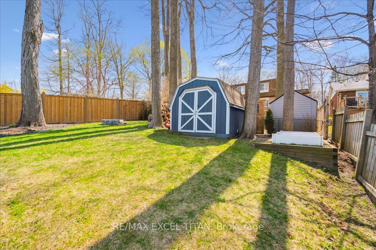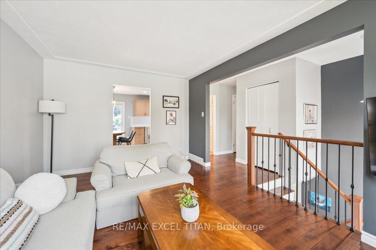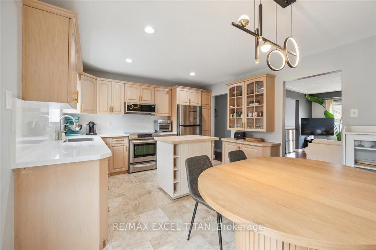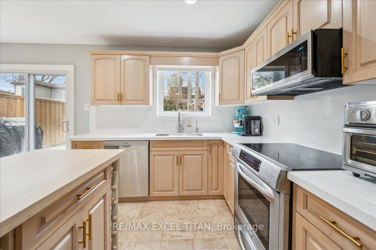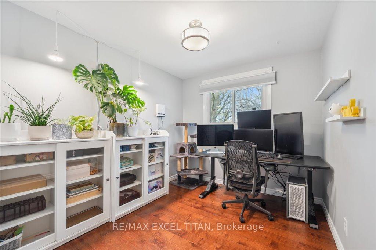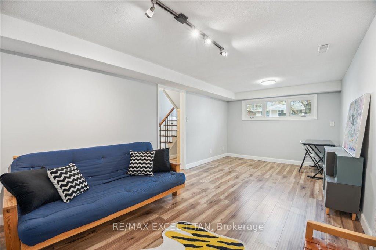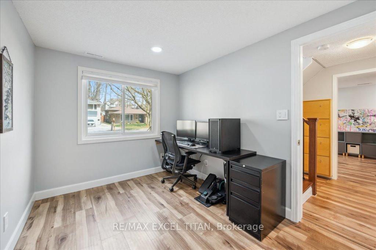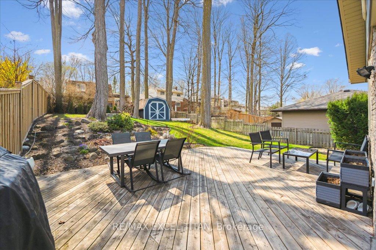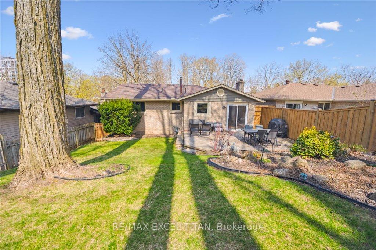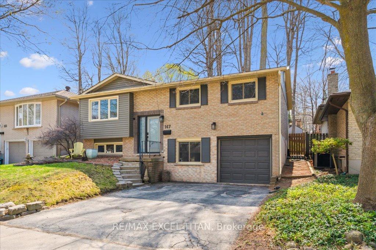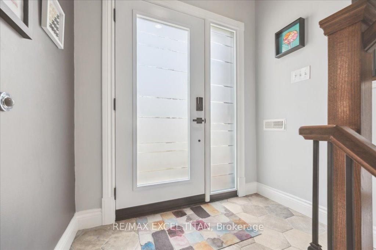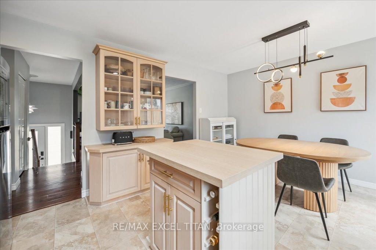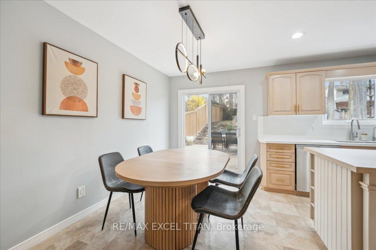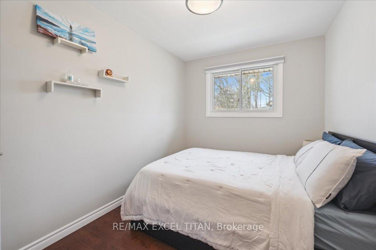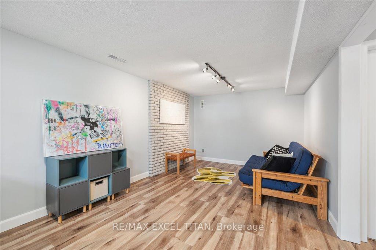$839,000
Available - For Sale
Listing ID: X12111543
147 Coach Hill Driv , Kitchener, N2E 1N7, Waterloo
| Welcome to 147 Coach Hill Drive A Beautifully Maintained Raised Bungalow in the Heart of Country Hills! Nestled on a quiet, family-friendly street, this immaculate raised bungalow offers over 1,600 sq.ft. of finished, carpet-free living space with engineered hardwood flooring throughout the main level. The bright and inviting main floor features three spacious bedrooms, a renovated 5-piece bathroom, and a sun-filled living room perfect for relaxing or entertaining. The renovated kitchen flows seamlessly into the open-concept dining area with sliders leading to a resurfaced deck (2020) and a private, fully fenced backyardframed by majestic mature trees, lush lawns, and vibrant perennial gardens, all maintained with a built-in sprinkler system. Downstairs, the fully finished lower level offers updated laminate flooring(2022), a welcoming family room with large windows, a home office, 2-piece bathroom, laundry, workshop, and access to the single-car garage. The home is structurally sound, with no foundation cracks and solid concrete throughout. Pride of ownership shows with many updates, including: renovated kitchen, front door (2021), furnace (2018), Bosch dishwasher (2021), microwave & range hood (2025), washer & dryer (2021), and deck resurfacing (2020). This home is ideal for first-time buyers, growing families, or empty nesters seeking a peaceful retreat with convenience. Located just minutes from Highway 401, great schools, Country Hills Park, and the beautiful, expansive Country Hills Community Gardenplus trails, shopping, and public transit.Dont miss your chancebook your private showing today! |
| Price | $839,000 |
| Taxes: | $3729.00 |
| Occupancy: | Owner |
| Address: | 147 Coach Hill Driv , Kitchener, N2E 1N7, Waterloo |
| Directions/Cross Streets: | Homewatson Blvd and bleams Rd |
| Rooms: | 7 |
| Rooms +: | 6 |
| Bedrooms: | 3 |
| Bedrooms +: | 1 |
| Family Room: | F |
| Basement: | Finished |
| Level/Floor | Room | Length(ft) | Width(ft) | Descriptions | |
| Room 1 | Main | Kitchen | 12.6 | 8.07 | |
| Room 2 | Main | Living Ro | 16.5 | 10.99 | |
| Room 3 | Main | Dining Ro | 12.6 | 7.35 | |
| Room 4 | Main | Primary B | 12 | 8.07 | |
| Room 5 | Main | Bedroom 2 | 11.58 | 8.07 | |
| Room 6 | Main | Bedroom 3 | 11.58 | 3.28 | |
| Room 7 | Main | Bathroom | 9.09 | 6.49 | 5 Pc Ensuite |
| Room 8 | Basement | Family Ro | 19.09 | 10.07 | |
| Room 9 | Basement | Den | 13.74 | 8.23 | |
| Room 10 | Basement | Laundry | 10.07 | 7.51 | |
| Room 11 | Basement | Utility R | 16.17 | 6.49 | |
| Room 12 | Basement | Bathroom | 6.17 | 2.98 |
| Washroom Type | No. of Pieces | Level |
| Washroom Type 1 | 4 | Main |
| Washroom Type 2 | 2 | Basement |
| Washroom Type 3 | 0 | |
| Washroom Type 4 | 0 | |
| Washroom Type 5 | 0 |
| Total Area: | 0.00 |
| Property Type: | Detached |
| Style: | Bungalow-Raised |
| Exterior: | Vinyl Siding |
| Garage Type: | Attached |
| (Parking/)Drive: | Available |
| Drive Parking Spaces: | 2 |
| Park #1 | |
| Parking Type: | Available |
| Park #2 | |
| Parking Type: | Available |
| Pool: | None |
| Approximatly Square Footage: | 1500-2000 |
| CAC Included: | N |
| Water Included: | N |
| Cabel TV Included: | N |
| Common Elements Included: | N |
| Heat Included: | N |
| Parking Included: | N |
| Condo Tax Included: | N |
| Building Insurance Included: | N |
| Fireplace/Stove: | N |
| Heat Type: | Forced Air |
| Central Air Conditioning: | Central Air |
| Central Vac: | N |
| Laundry Level: | Syste |
| Ensuite Laundry: | F |
| Sewers: | Sewer |
$
%
Years
This calculator is for demonstration purposes only. Always consult a professional
financial advisor before making personal financial decisions.
| Although the information displayed is believed to be accurate, no warranties or representations are made of any kind. |
| RE/MAX EXCEL TITAN |
|
|

Lynn Tribbling
Sales Representative
Dir:
416-252-2221
Bus:
416-383-9525
| Virtual Tour | Book Showing | Email a Friend |
Jump To:
At a Glance:
| Type: | Freehold - Detached |
| Area: | Waterloo |
| Municipality: | Kitchener |
| Neighbourhood: | Dufferin Grove |
| Style: | Bungalow-Raised |
| Tax: | $3,729 |
| Beds: | 3+1 |
| Baths: | 2 |
| Fireplace: | N |
| Pool: | None |
Locatin Map:
Payment Calculator:

