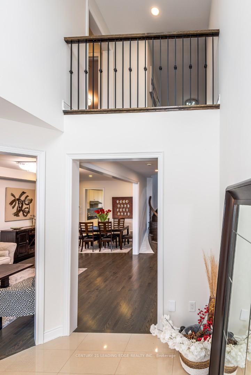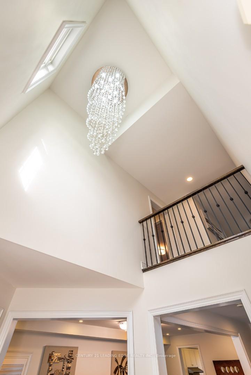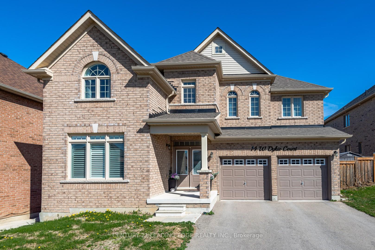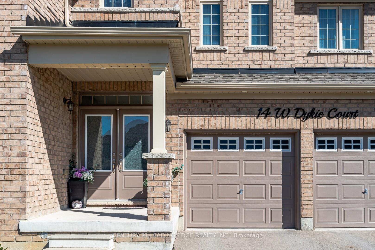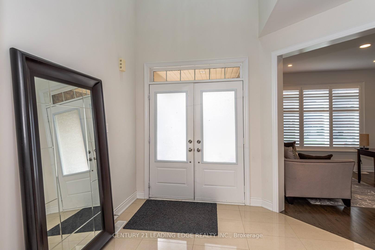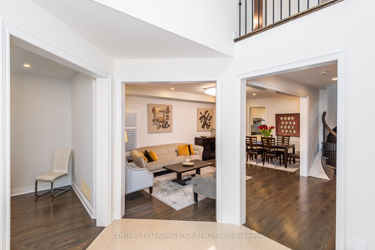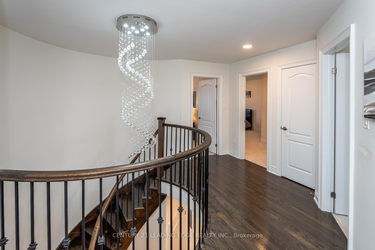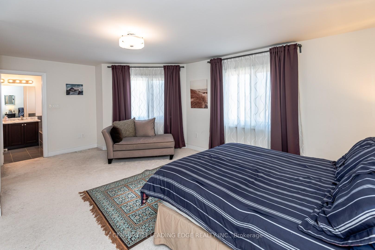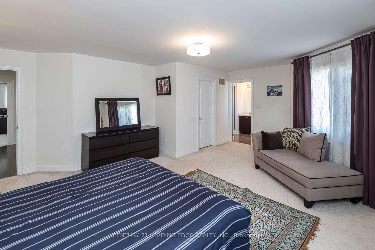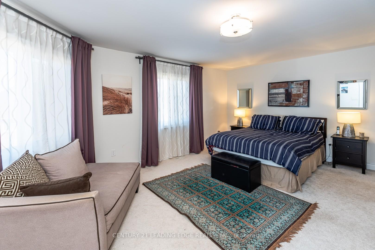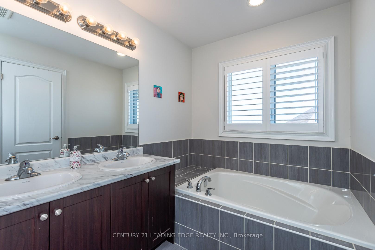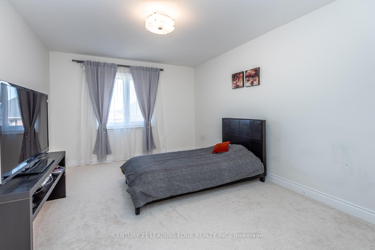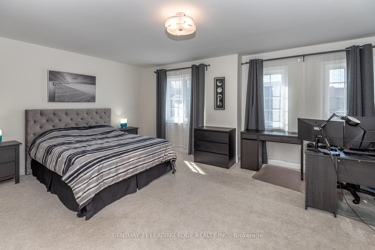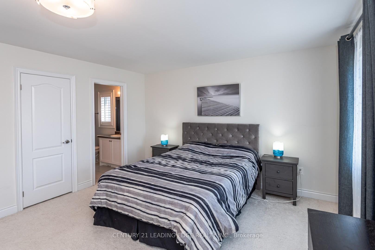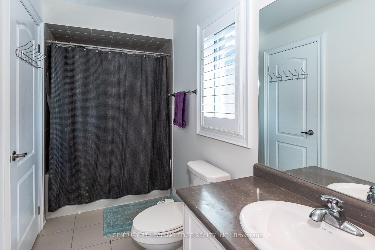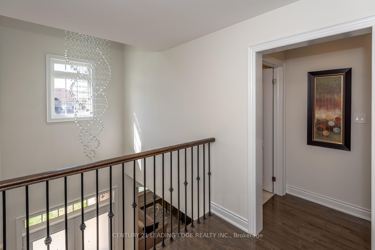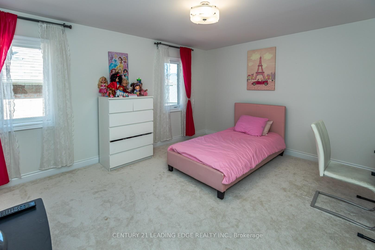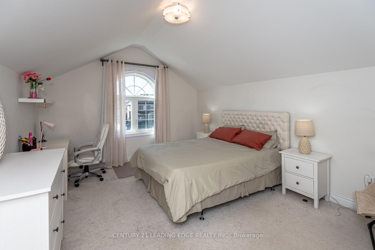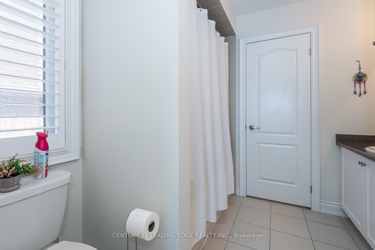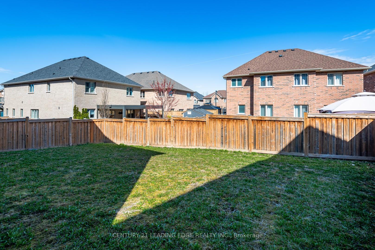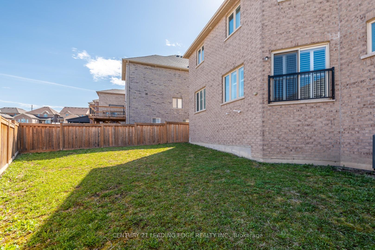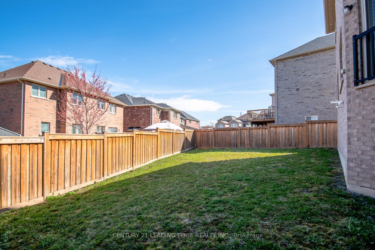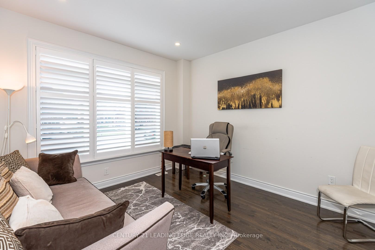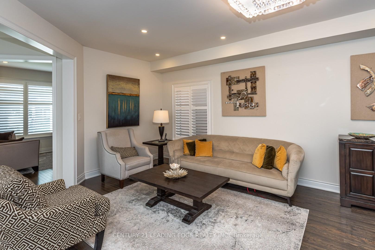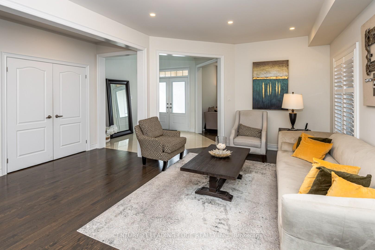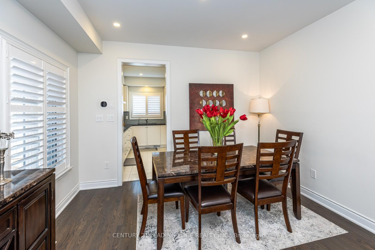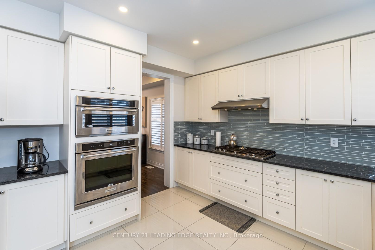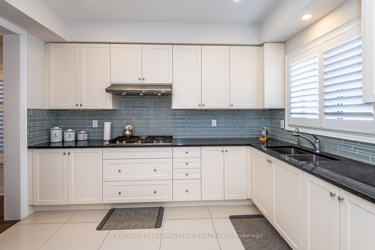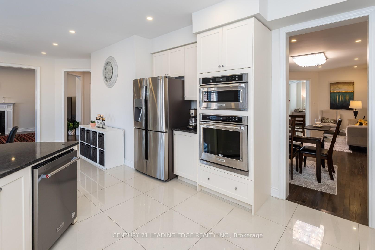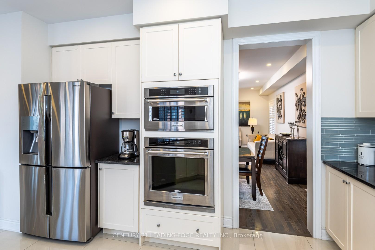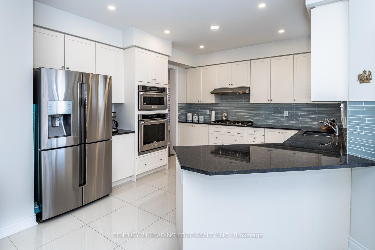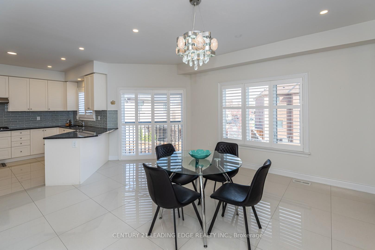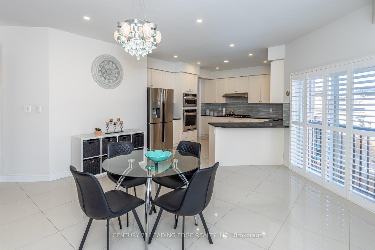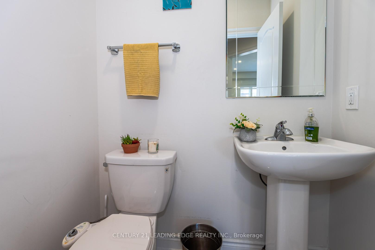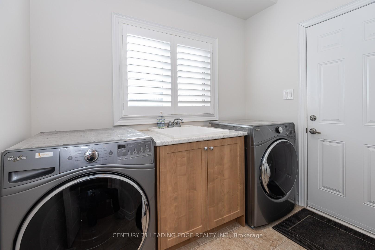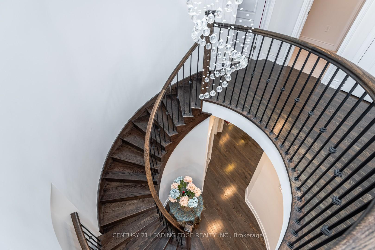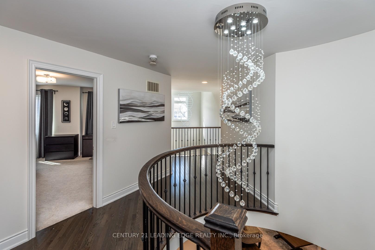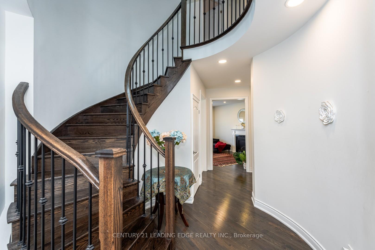$1,399,900
Available - For Sale
Listing ID: N12111285
14 West Dykie Cour , Bradford West Gwillimbury, L3Z 0Y1, Simcoe
| Stunning 5-Bedroom Family Home in Prime Bradford Location! This beautifully upgraded home offering over 3,500 sq ft above grade and nestled in one of Bradford's most sought-after neighbourhoods, this residence combines luxury, comfort, and a family-friendly layout. Step into a grand foyer with smooth ceilings, select chandeliers, and custom pot lighting throughout. The flowing, open-concept layout is bright and airy, enhanced by California shutters and large windows that bathe every room in natural light. Main floor hardwood and oak staircase with pickets, backsplash, stone counters and built-in appliances and tow kick vaccum in the kitchen. The main floor features generous principal rooms, perfect for entertaining or family gatherings, the upper level boasts five large bedrooms, including a primary bedroom with a walk-in closet and a 5pc ensuite. All bedrooms are a generous size with semi-ensuites and large windows. Close to schools, grocery stores, shops, restaurants and Hwy 400this is the perfect place to call home. |
| Price | $1,399,900 |
| Taxes: | $7542.55 |
| Occupancy: | Owner |
| Address: | 14 West Dykie Cour , Bradford West Gwillimbury, L3Z 0Y1, Simcoe |
| Directions/Cross Streets: | Holland & Melbourne |
| Rooms: | 10 |
| Bedrooms: | 5 |
| Bedrooms +: | 0 |
| Family Room: | T |
| Basement: | Unfinished |
| Level/Floor | Room | Length(ft) | Width(ft) | Descriptions | |
| Room 1 | Ground | Office | 12 | 10.76 | Hardwood Floor, Large Window, Pot Lights |
| Room 2 | Ground | Living Ro | 24.5 | 12 | Hardwood Floor, Combined w/Dining, Window |
| Room 3 | Ground | Dining Ro | 24.5 | 12 | Hardwood Floor, Combined w/Living, Pot Lights |
| Room 4 | Ground | Kitchen | 10.17 | 12.43 | Ceramic Floor, Granite Counters, Breakfast Bar |
| Room 5 | Ground | Breakfast | 15.55 | 12.43 | Ceramic Floor, Open Concept, California Shutters |
| Room 6 | Ground | Family Ro | 18.5 | 15.15 | Hardwood Floor, Gas Fireplace, Large Window |
| Room 7 | Second | Primary B | 18.5 | 15.15 | Broadloom, 5 Pc Ensuite, Walk-In Closet(s) |
| Room 8 | Second | Bedroom 2 | 14.76 | 10.99 | Broadloom, Closet, 4 Pc Bath |
| Room 9 | Second | Bedroom 3 | 18.93 | 14.4 | Broadloom, Closet, 4 Pc Bath |
| Room 10 | Second | Bedroom 4 | 14.33 | 12.5 | Broadloom, Closet, Cathedral Ceiling(s) |
| Room 11 | Second | Bedroom 5 | 14.6 | 12 | Broadloom, Closet, 4 Pc Bath |
| Washroom Type | No. of Pieces | Level |
| Washroom Type 1 | 2 | Ground |
| Washroom Type 2 | 4 | Second |
| Washroom Type 3 | 5 | Second |
| Washroom Type 4 | 0 | |
| Washroom Type 5 | 0 |
| Total Area: | 0.00 |
| Property Type: | Detached |
| Style: | 2-Storey |
| Exterior: | Brick |
| Garage Type: | Attached |
| (Parking/)Drive: | Private |
| Drive Parking Spaces: | 3 |
| Park #1 | |
| Parking Type: | Private |
| Park #2 | |
| Parking Type: | Private |
| Pool: | None |
| Approximatly Square Footage: | 3500-5000 |
| CAC Included: | N |
| Water Included: | N |
| Cabel TV Included: | N |
| Common Elements Included: | N |
| Heat Included: | N |
| Parking Included: | N |
| Condo Tax Included: | N |
| Building Insurance Included: | N |
| Fireplace/Stove: | Y |
| Heat Type: | Forced Air |
| Central Air Conditioning: | Central Air |
| Central Vac: | N |
| Laundry Level: | Syste |
| Ensuite Laundry: | F |
| Sewers: | Sewer |
$
%
Years
This calculator is for demonstration purposes only. Always consult a professional
financial advisor before making personal financial decisions.
| Although the information displayed is believed to be accurate, no warranties or representations are made of any kind. |
| CENTURY 21 LEADING EDGE REALTY INC. |
|
|

Lynn Tribbling
Sales Representative
Dir:
416-252-2221
Bus:
416-383-9525
| Book Showing | Email a Friend |
Jump To:
At a Glance:
| Type: | Freehold - Detached |
| Area: | Simcoe |
| Municipality: | Bradford West Gwillimbury |
| Neighbourhood: | Bradford |
| Style: | 2-Storey |
| Tax: | $7,542.55 |
| Beds: | 5 |
| Baths: | 4 |
| Fireplace: | Y |
| Pool: | None |
Locatin Map:
Payment Calculator:

