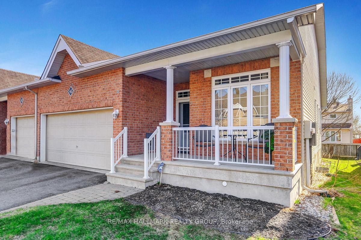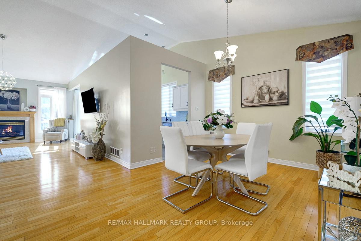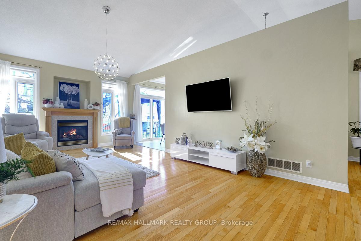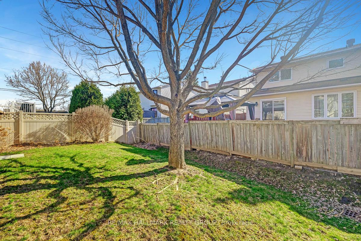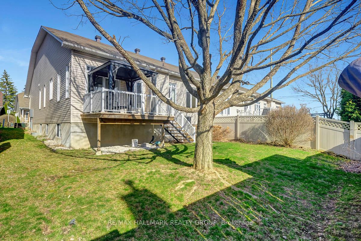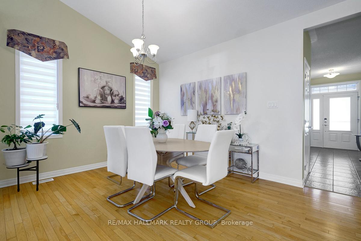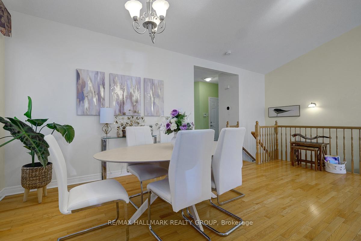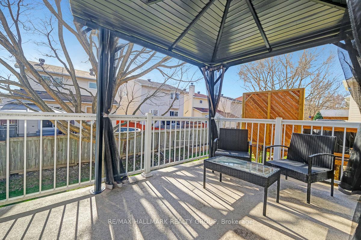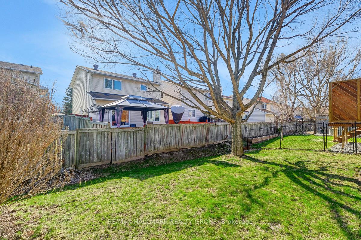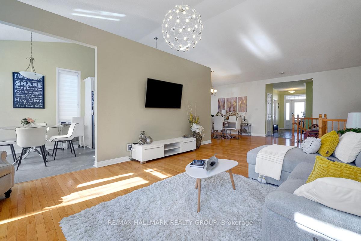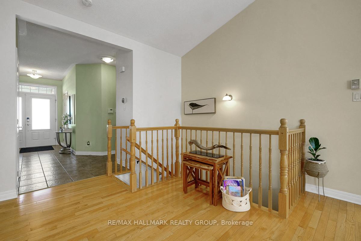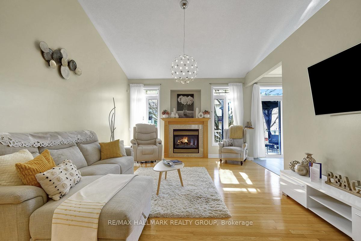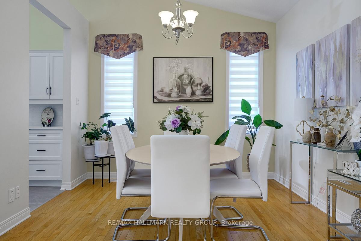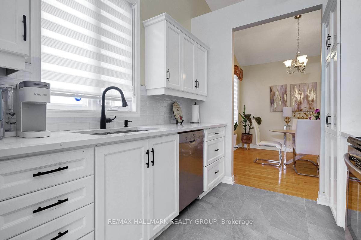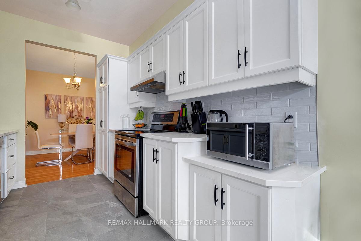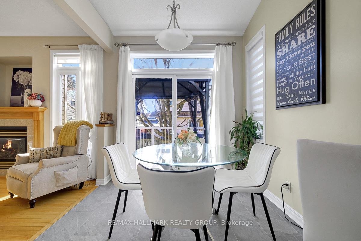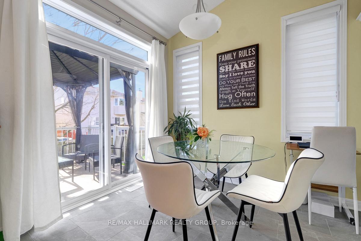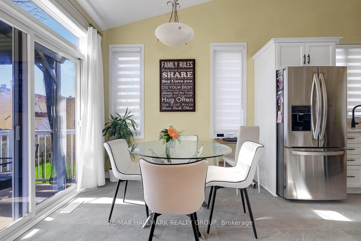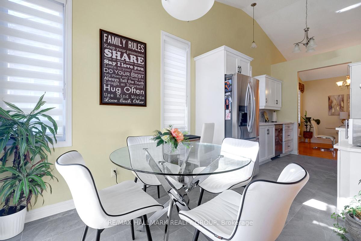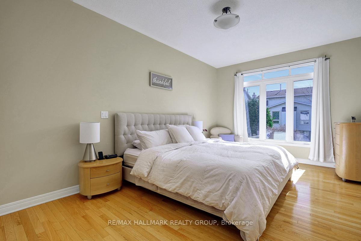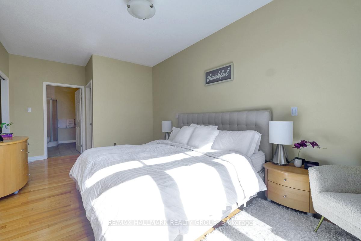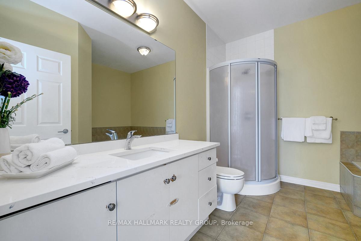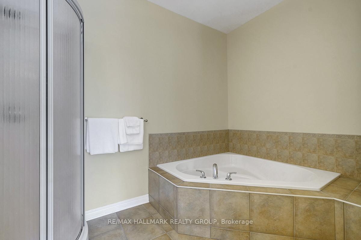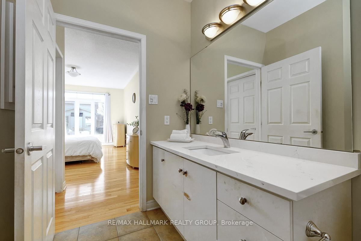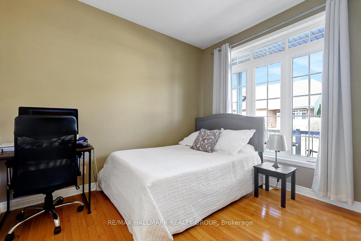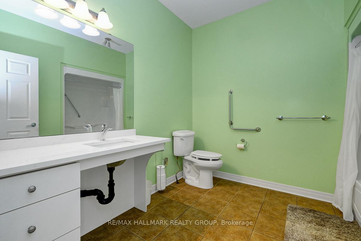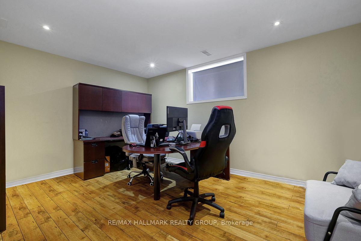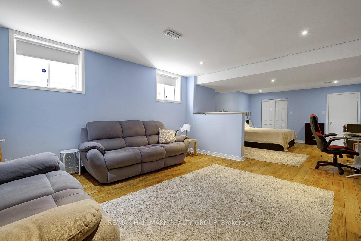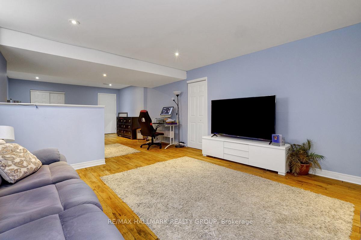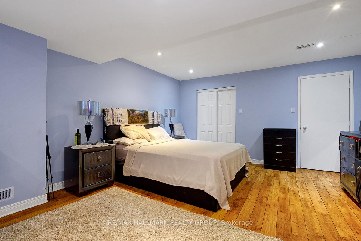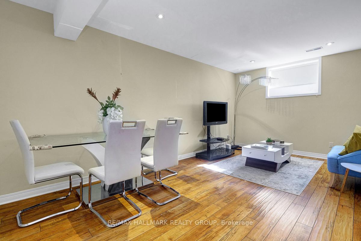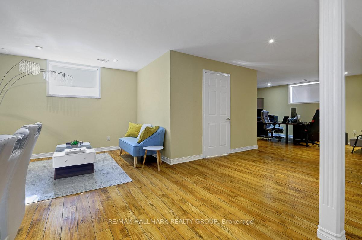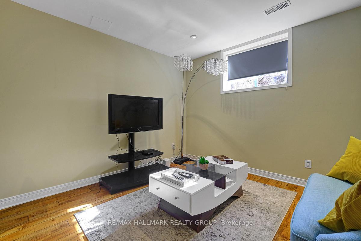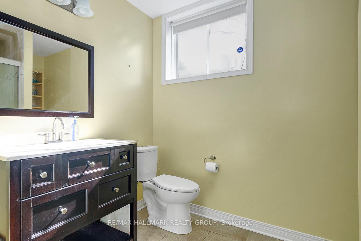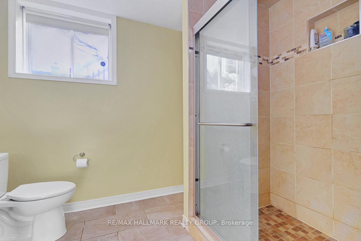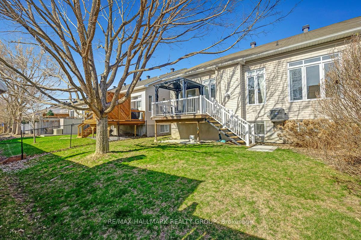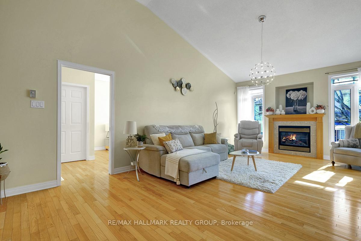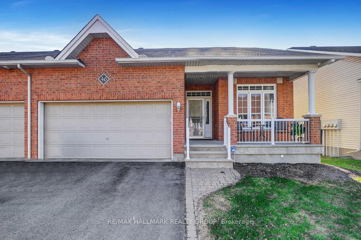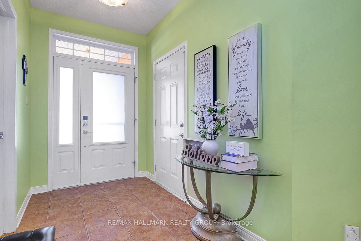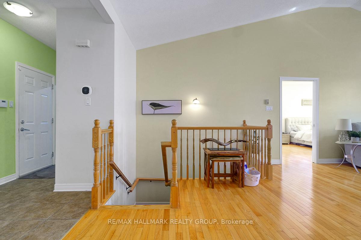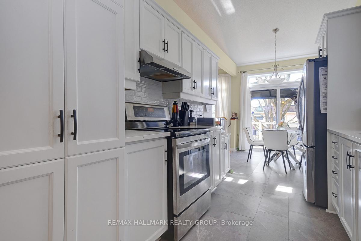$750,000
Available - For Sale
Listing ID: X12111529
46 Chapelier Priv , Orleans - Cumberland and Area, K1E 3Y1, Ottawa
| Welcome to this beautifully maintained END unit bungalow, perfectly located on a quiet street. This thoughtfully designed home features 3 bedrooms, 3 full bathrooms and a rare 2-car garage, offering both space and practicality. From the moment you step through the front door, you'll appreciate the inviting layout and attention to detail. The spacious living room features soaring cathedral ceilings, a cozy gas fireplace and abundant natural light, creating an airy yet comfortable living space. A separate formal dining room is perfect for hosting dinners and special occasions. The updated eat-in kitchen is a chefs dream, complete with stainless steel appliances, stone countertops and modern white cabinetry, plus direct access to a raised deck ideal for enjoying your morning coffee or evening unwind. One of the standout features of this home is the hardwood flooring that flows throughout the entire main level no carpet anywhere offering both elegance and low-maintenance living. The primary bedroom includes a walk-in closet and a private 4-piece ensuite. A spacious second bedroom, a full 3-piece guest bath, and a large mudroom/laundry area with dual access to the garage complete the main floor. Downstairs, the fully finished lower level offers a huge third bedroom suite with its own sitting area, generous closet space, and another full 3-piece bathroom ideal for guests or multi-generational living. The expansive utility/furnace room provides ample storage. Outside, enjoy a private, fully fenced backyard perfect for relaxing, entertaining, or gardening in a peaceful and secure setting. This home is the perfect blend of comfort, style and convenience in a vibrant, low-maintenance community. Private road fee $80/monthly- includes road and common elements. |
| Price | $750,000 |
| Taxes: | $4438.00 |
| Assessment Year: | 2024 |
| Occupancy: | Owner |
| Address: | 46 Chapelier Priv , Orleans - Cumberland and Area, K1E 3Y1, Ottawa |
| Directions/Cross Streets: | Innes/Chapelier |
| Rooms: | 10 |
| Rooms +: | 4 |
| Bedrooms: | 2 |
| Bedrooms +: | 1 |
| Family Room: | T |
| Basement: | Full, Finished |
| Level/Floor | Room | Length(ft) | Width(ft) | Descriptions | |
| Room 1 | Main | Foyer | 13.97 | 5.15 | |
| Room 2 | Main | Living Ro | 20.14 | 12.14 | Hardwood Floor, Cathedral Ceiling(s) |
| Room 3 | Main | Dining Ro | 9.97 | 10.73 | Hardwood Floor |
| Room 4 | Main | Kitchen | 20.99 | 7.97 | Stainless Steel Appl, Eat-in Kitchen, Modern Kitchen |
| Room 5 | Main | Primary B | 20.14 | 10.89 | 4 Pc Ensuite, Walk-In Closet(s) |
| Room 6 | Main | Bedroom 2 | 10.66 | 8.99 | |
| Room 7 | Main | Laundry | 9.97 | 5.74 | |
| Room 8 | Lower | Bedroom 3 | 11.38 | 15.06 | |
| Room 9 | Lower | Sitting | 10.56 | 18.73 | |
| Room 10 | Lower | Utility R | 30.73 | 14.3 |
| Washroom Type | No. of Pieces | Level |
| Washroom Type 1 | 4 | Main |
| Washroom Type 2 | 3 | Main |
| Washroom Type 3 | 3 | Lower |
| Washroom Type 4 | 0 | |
| Washroom Type 5 | 0 |
| Total Area: | 0.00 |
| Property Type: | Att/Row/Townhouse |
| Style: | Bungalow |
| Exterior: | Brick |
| Garage Type: | Attached |
| Drive Parking Spaces: | 2 |
| Pool: | None |
| Approximatly Square Footage: | 1500-2000 |
| Property Features: | Park, School |
| CAC Included: | N |
| Water Included: | N |
| Cabel TV Included: | N |
| Common Elements Included: | N |
| Heat Included: | N |
| Parking Included: | N |
| Condo Tax Included: | N |
| Building Insurance Included: | N |
| Fireplace/Stove: | Y |
| Heat Type: | Forced Air |
| Central Air Conditioning: | Central Air |
| Central Vac: | N |
| Laundry Level: | Syste |
| Ensuite Laundry: | F |
| Sewers: | Sewer |
$
%
Years
This calculator is for demonstration purposes only. Always consult a professional
financial advisor before making personal financial decisions.
| Although the information displayed is believed to be accurate, no warranties or representations are made of any kind. |
| RE/MAX HALLMARK REALTY GROUP |
|
|

Lynn Tribbling
Sales Representative
Dir:
416-252-2221
Bus:
416-383-9525
| Book Showing | Email a Friend |
Jump To:
At a Glance:
| Type: | Freehold - Att/Row/Townhouse |
| Area: | Ottawa |
| Municipality: | Orleans - Cumberland and Area |
| Neighbourhood: | 1104 - Queenswood Heights South |
| Style: | Bungalow |
| Tax: | $4,438 |
| Beds: | 2+1 |
| Baths: | 3 |
| Fireplace: | Y |
| Pool: | None |
Locatin Map:
Payment Calculator:

