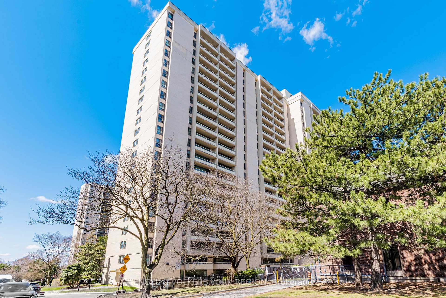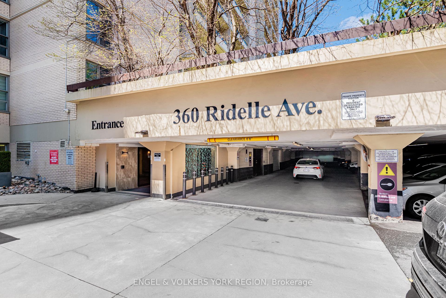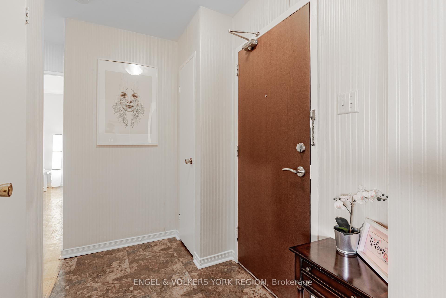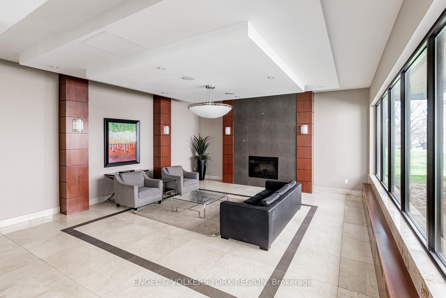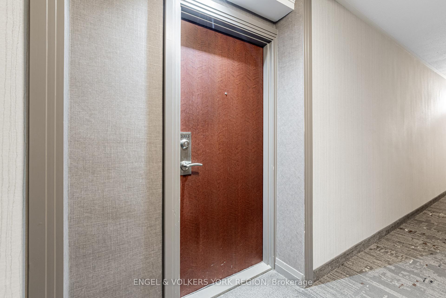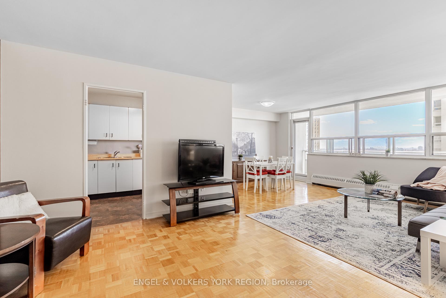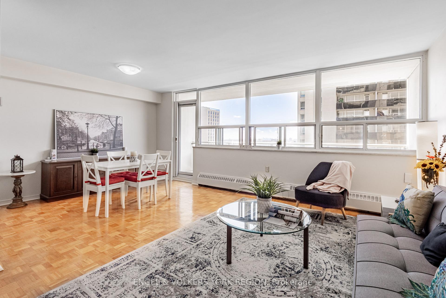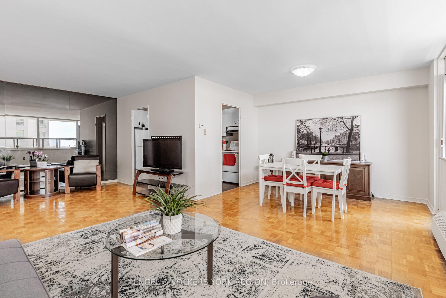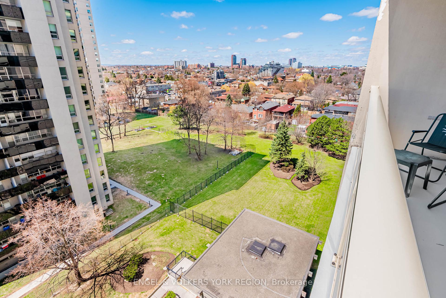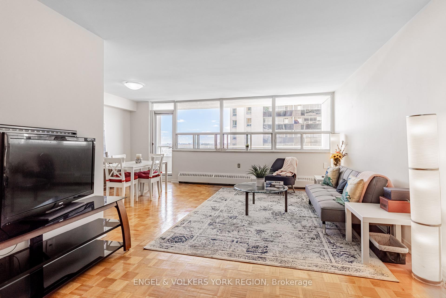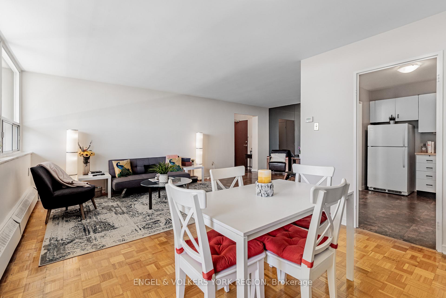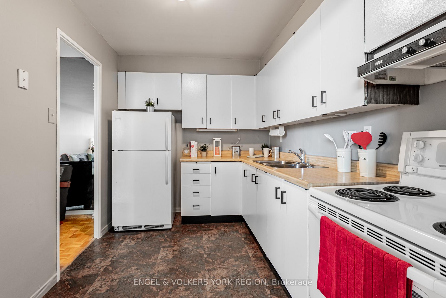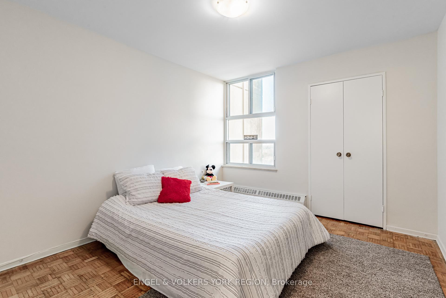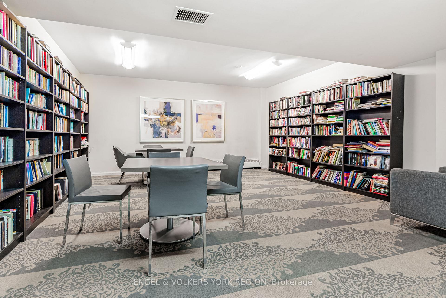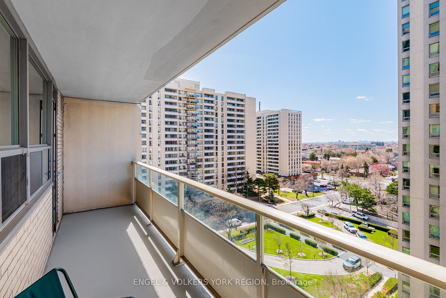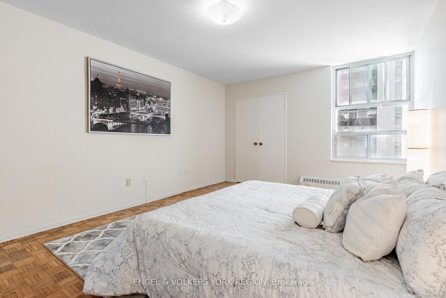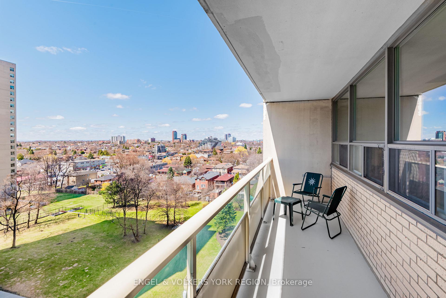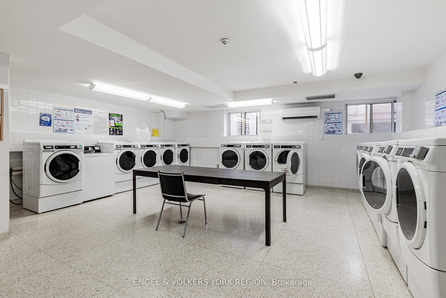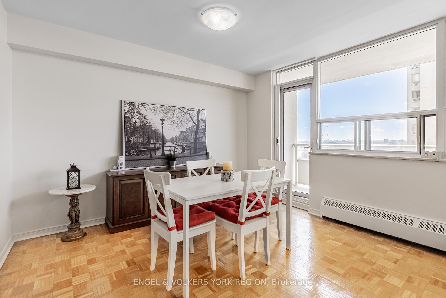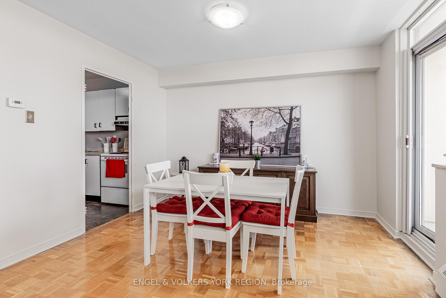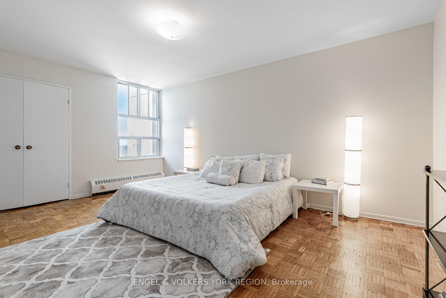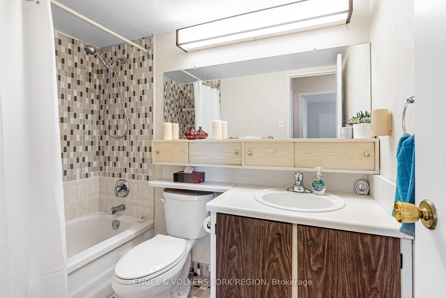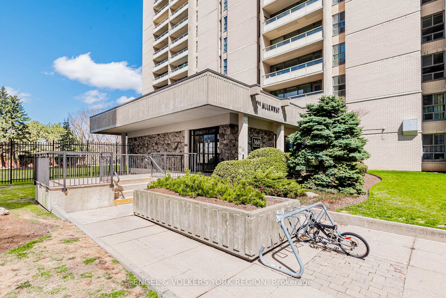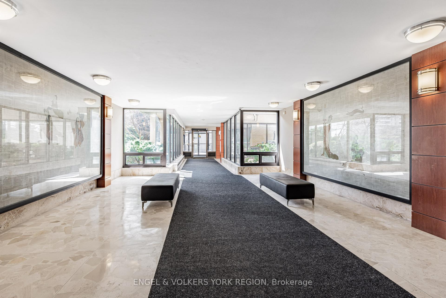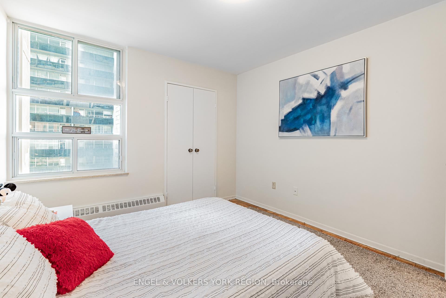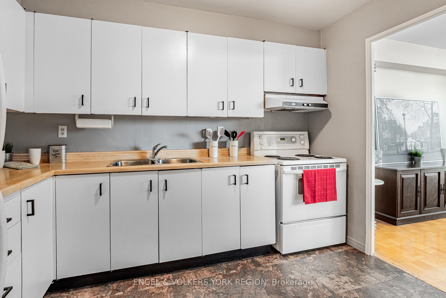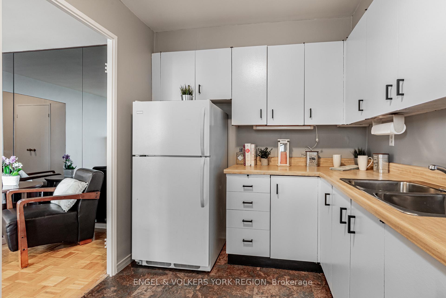$529,000
Available - For Sale
Listing ID: W12110536
360 Ridelle Aven , Toronto, M6B 1K1, Toronto
| Main Reasons you'll love this beautiful suite: 1) Its very spacious and thoughtfully laid out. 2) Maintenance fees cover all utilities (Heat, Hydro, Water), even Internet & Cable TV! 3) Great sunset-facing (west) views of the city from the 10th floor. 4) Large Wall-to-wall windows which let in an abundance of natural light. 5) Building has a warm, inviting foyer with amenities galore (Indoor Rooftop Saltwater Pool, Gym, Yoga Room, Saunas, Large Sundeck, BBQ Area, ample visitor parking & Bike storage, 24hr laundry, on-site staff & security guard, Library & Games Room). 6) Location, Location, Location (Close to West Preparatory Junior School & Forest Hill High; very short walk to Glencairn Subway Station. 7) Walking distance to TTC, schools, walking trails, parks, grocery stores & so much more. 8) Very short drive to the Allen Expressway and Hwy's 401/400/404/DVP/407. |
| Price | $529,000 |
| Taxes: | $1974.20 |
| Occupancy: | Owner |
| Address: | 360 Ridelle Aven , Toronto, M6B 1K1, Toronto |
| Postal Code: | M6B 1K1 |
| Province/State: | Toronto |
| Directions/Cross Streets: | Marlee Ave & Ridelle Ave |
| Level/Floor | Room | Length(ft) | Width(ft) | Descriptions | |
| Room 1 | Flat | Foyer | 4.82 | 8.76 | |
| Room 2 | Flat | Living Ro | 22.73 | 11.32 | |
| Room 3 | Flat | Dining Ro | 11.74 | 8 | |
| Room 4 | Flat | Kitchen | 10.82 | 7.84 | |
| Room 5 | Flat | Primary B | 16.76 | 12 | |
| Room 6 | Flat | Bedroom 2 | 12.07 | 10.59 | |
| Room 7 | Flat | Bathroom | 4.99 | 8 |
| Washroom Type | No. of Pieces | Level |
| Washroom Type 1 | 4 | Flat |
| Washroom Type 2 | 0 | |
| Washroom Type 3 | 0 | |
| Washroom Type 4 | 0 | |
| Washroom Type 5 | 0 |
| Total Area: | 0.00 |
| Sprinklers: | Secu |
| Washrooms: | 1 |
| Heat Type: | Forced Air |
| Central Air Conditioning: | Central Air |
$
%
Years
This calculator is for demonstration purposes only. Always consult a professional
financial advisor before making personal financial decisions.
| Although the information displayed is believed to be accurate, no warranties or representations are made of any kind. |
| ENGEL & VOLKERS YORK REGION |
|
|

Lynn Tribbling
Sales Representative
Dir:
416-252-2221
Bus:
416-383-9525
| Book Showing | Email a Friend |
Jump To:
At a Glance:
| Type: | Com - Condo Apartment |
| Area: | Toronto |
| Municipality: | Toronto W04 |
| Neighbourhood: | Briar Hill-Belgravia |
| Style: | 1 Storey/Apt |
| Tax: | $1,974.2 |
| Maintenance Fee: | $917.57 |
| Beds: | 2 |
| Baths: | 1 |
| Fireplace: | N |
Locatin Map:
Payment Calculator:

