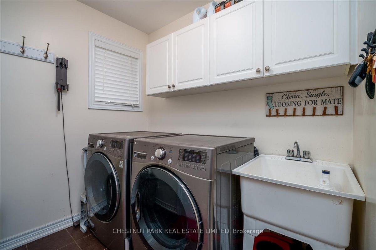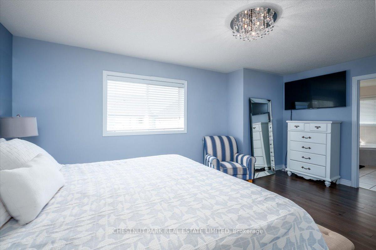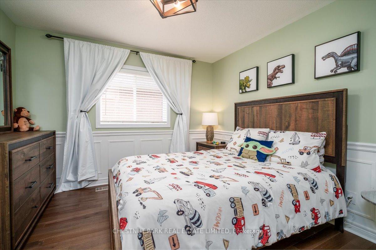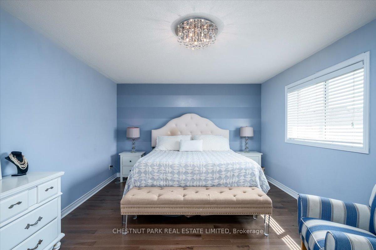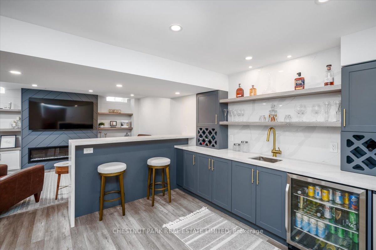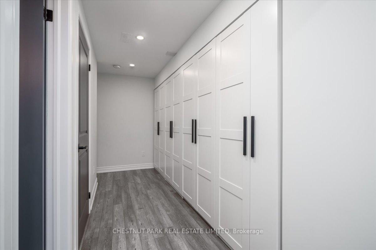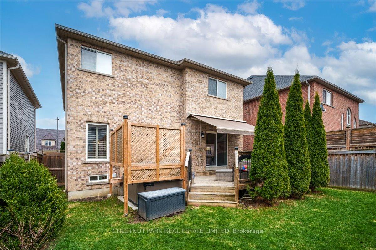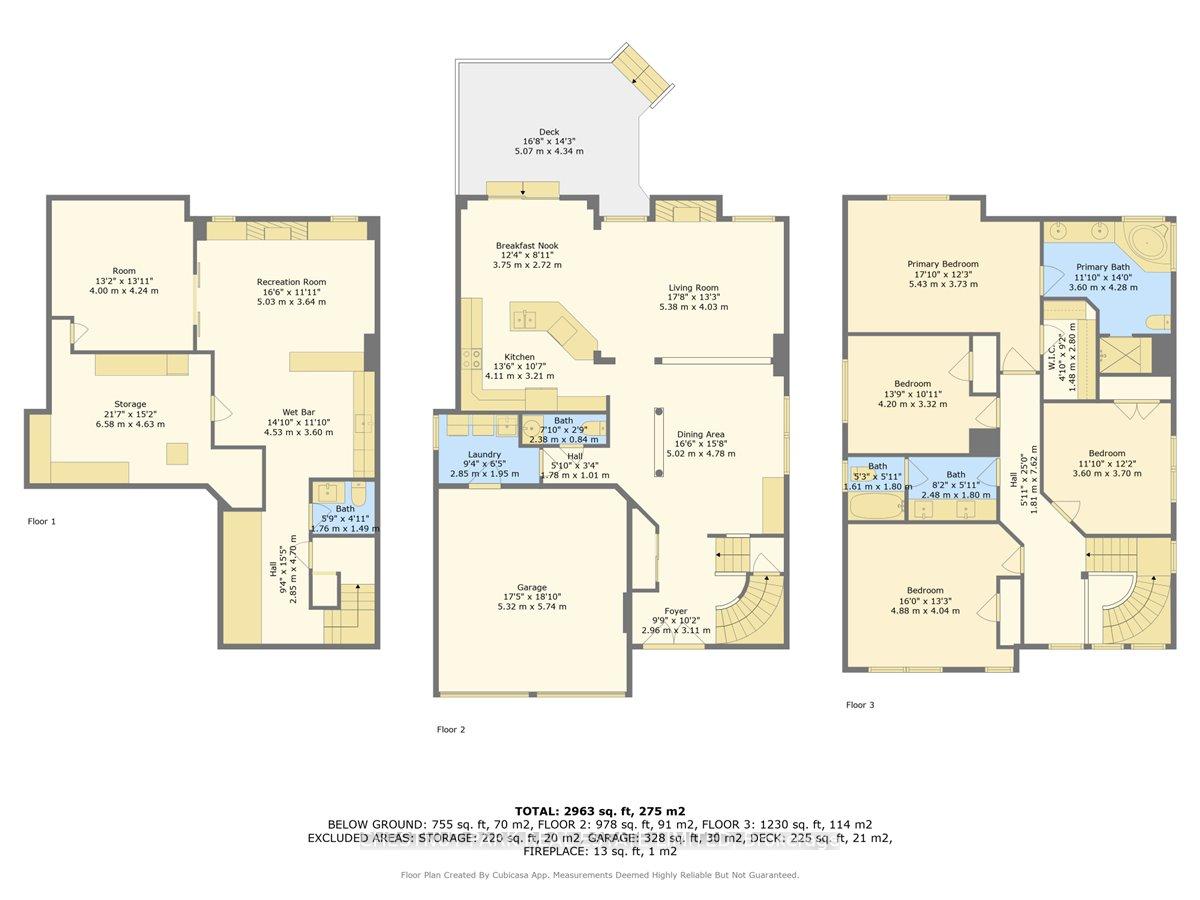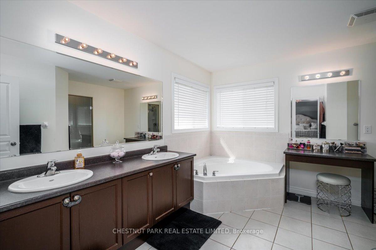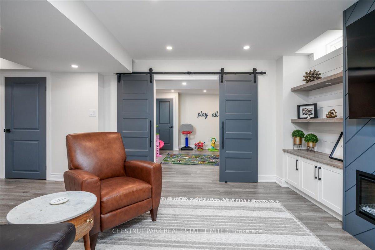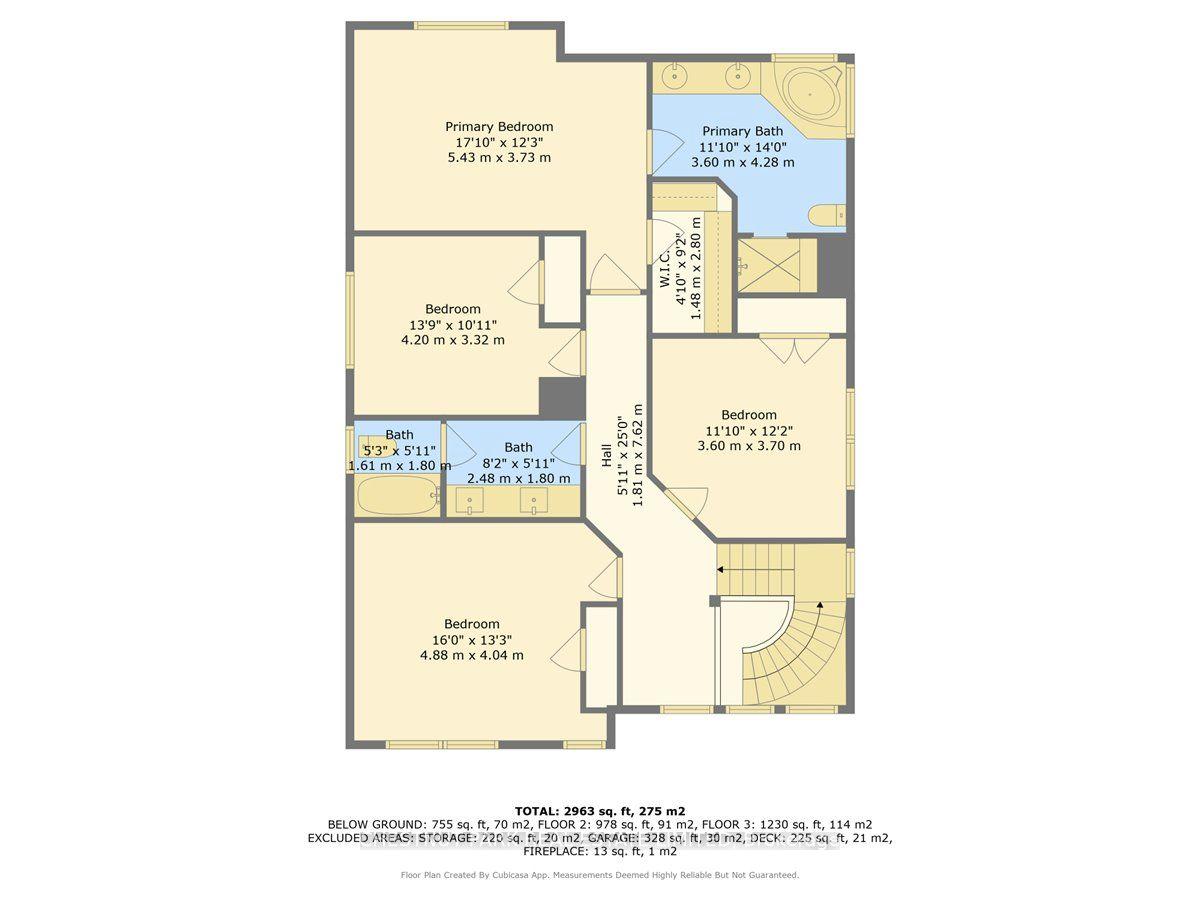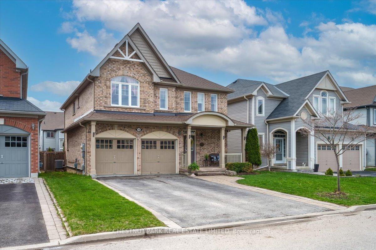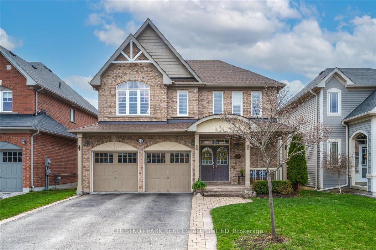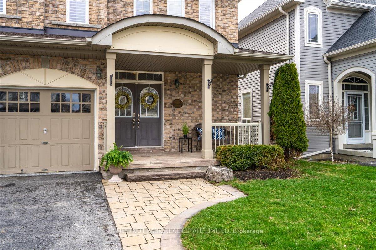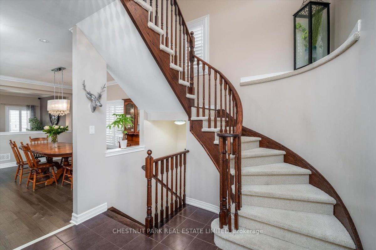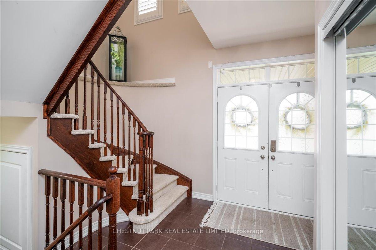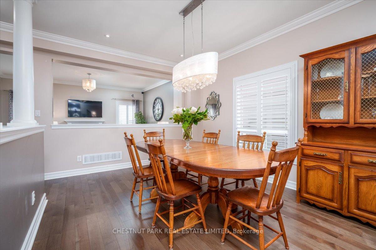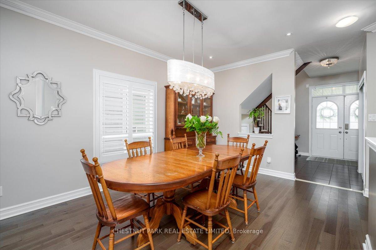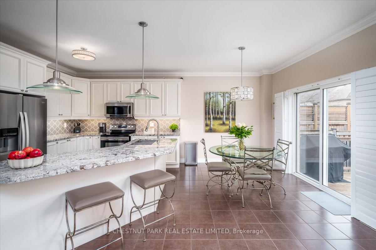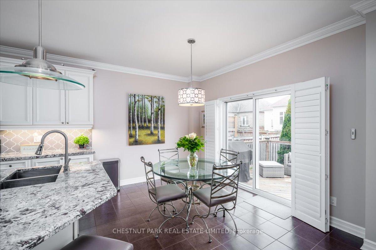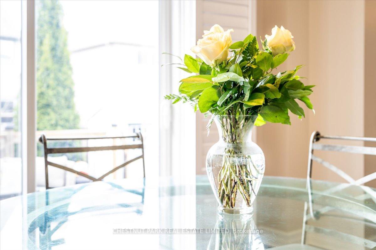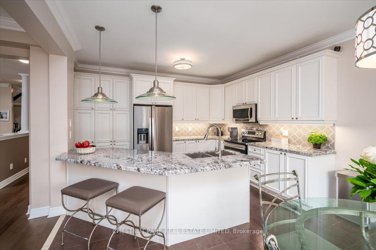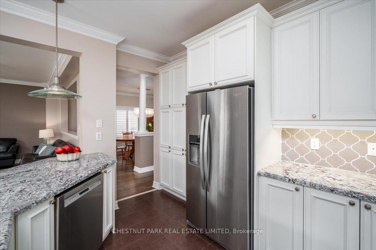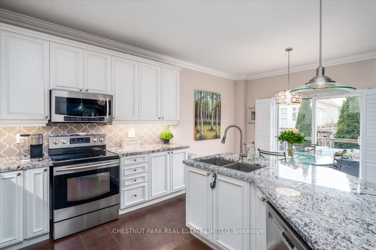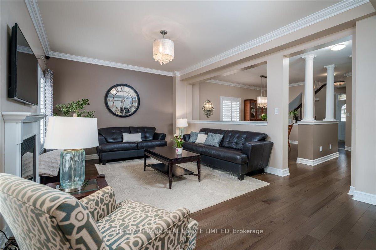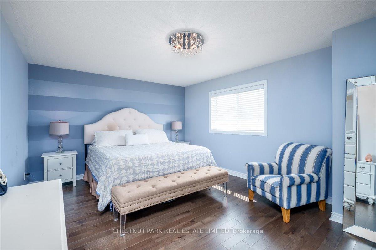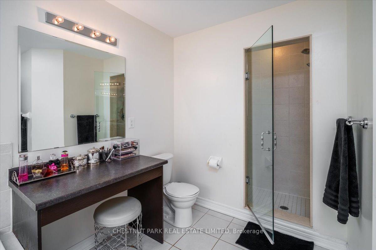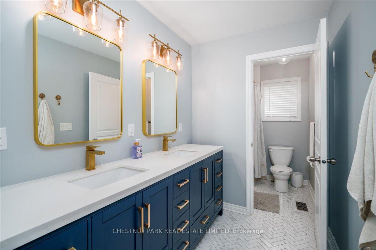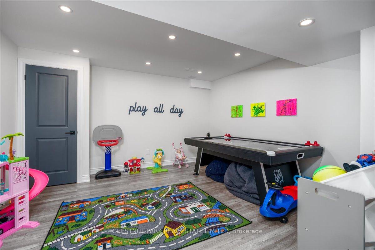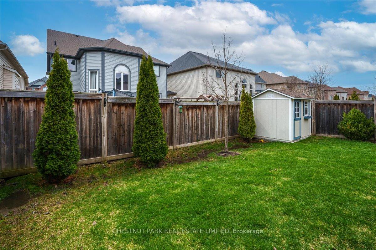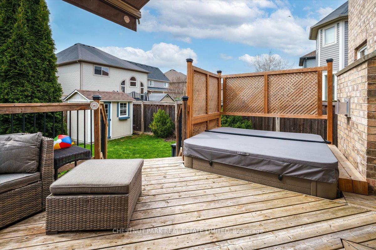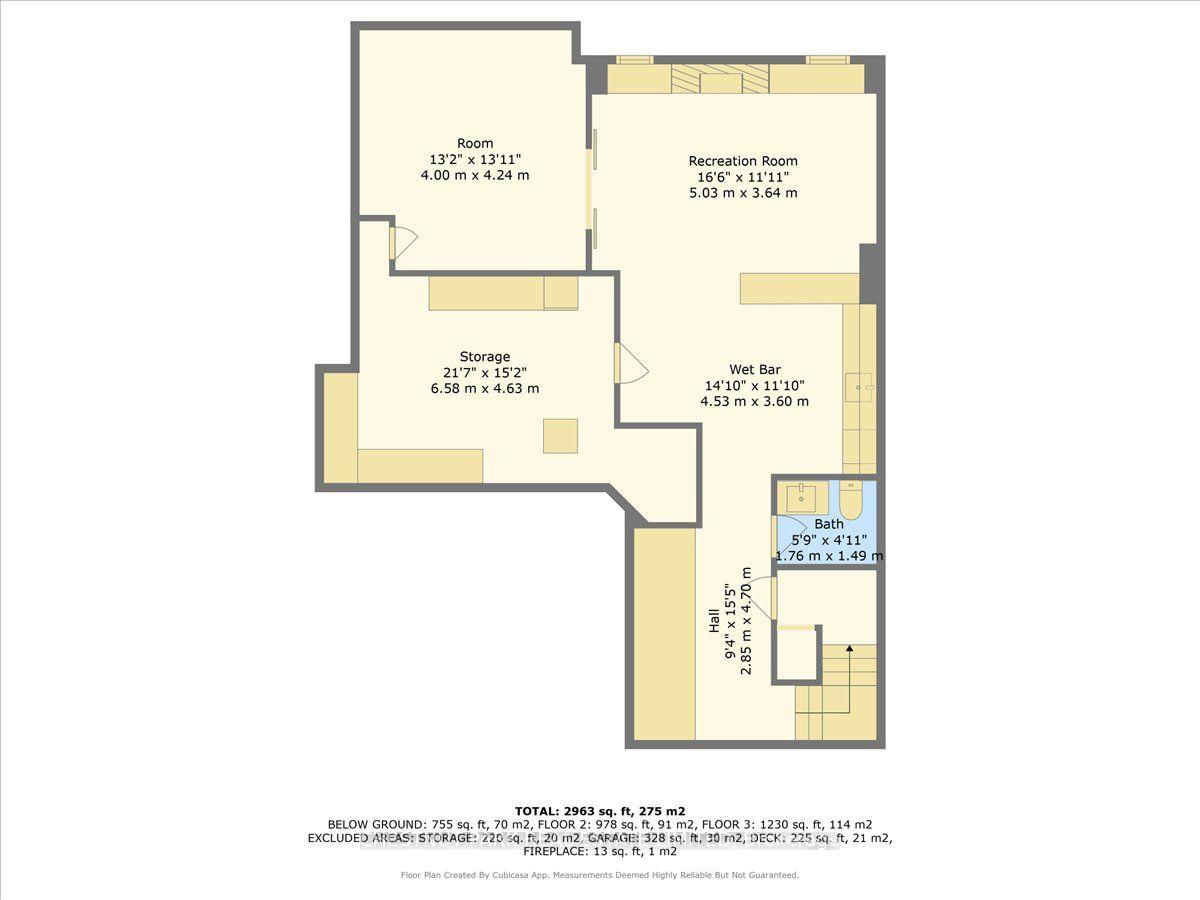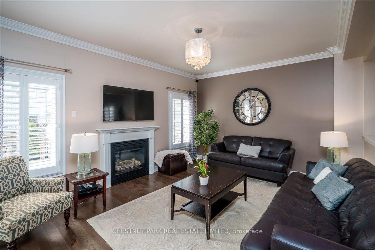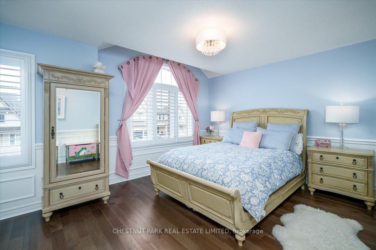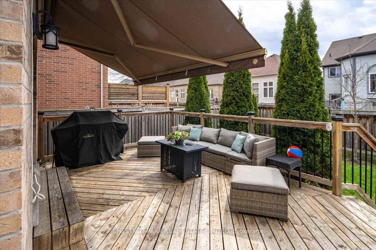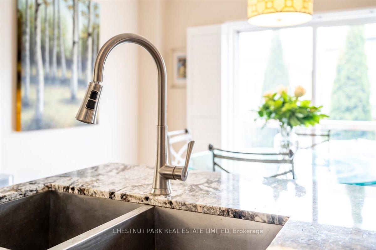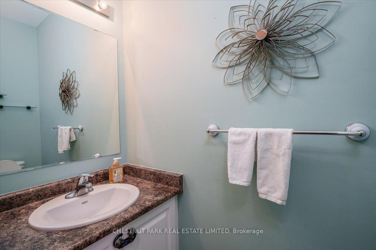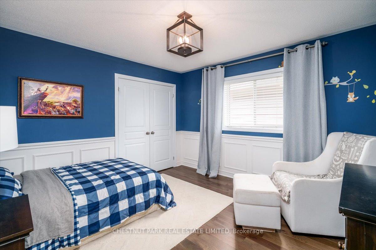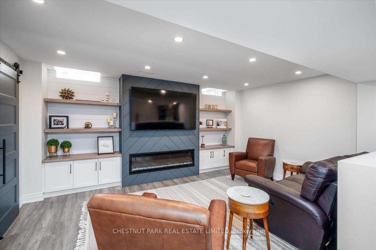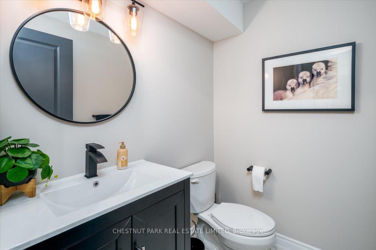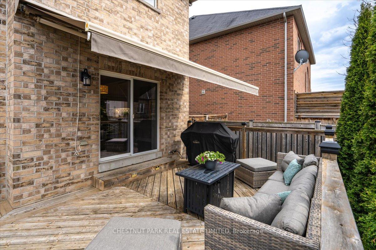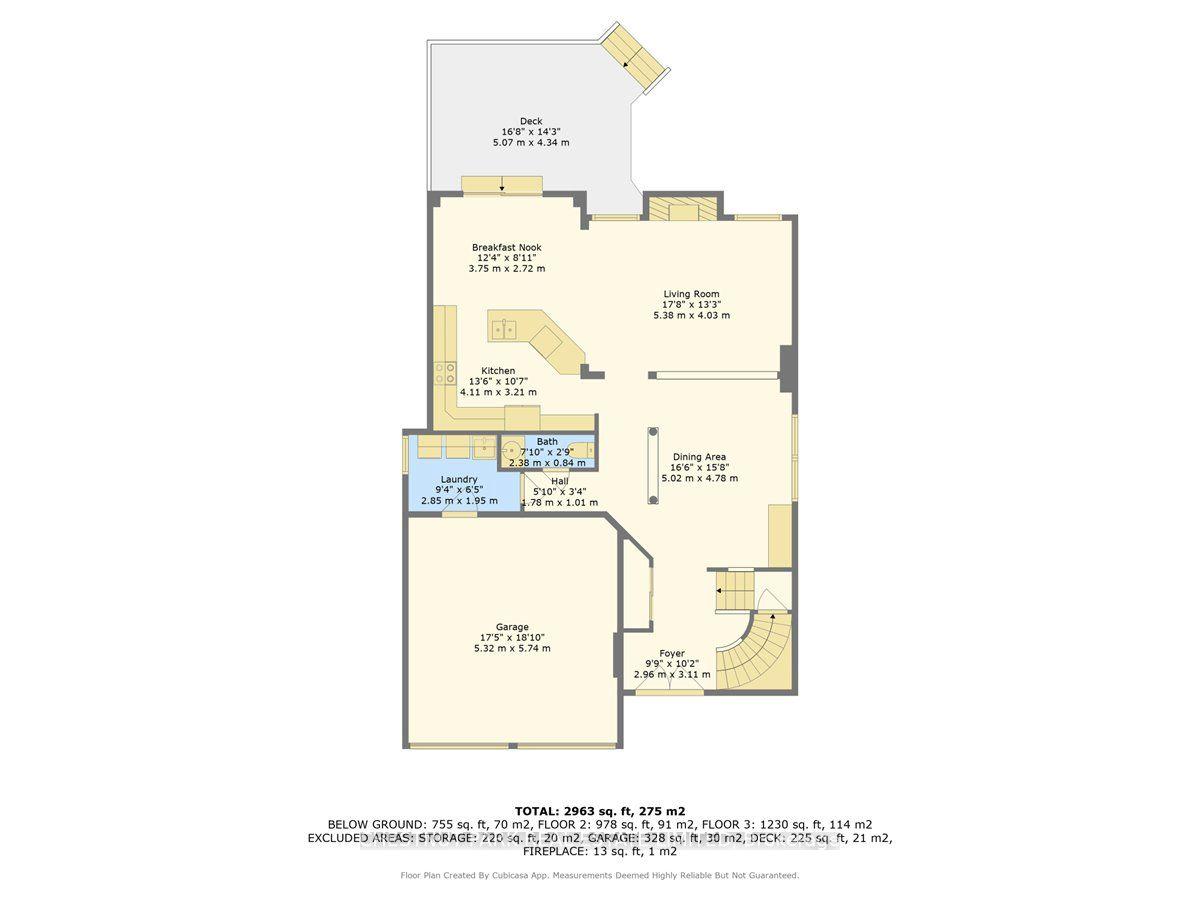$1,079,000
Available - For Sale
Listing ID: N12111400
12 Wyndham Circ , Georgina, L0E 1R0, York
| Well-maintained 4-bedroom home in a convenient location, walking distance to schools, parks, and trails. The open-concept eat-in kitchen features granite countertops, stainless steel appliances, and a tile backsplash. The kitchen flows into the family room, creating a functional space for everyday living. The second-floor bathroom was fully renovated in 2021. All bedrooms are spacious with hardwood flooring throughout. A powder room is located on the main floor for added convenience. The professionally finished basement includes a built-in beverage area, a 50" Napoleon electric fireplace, custom storage units, built-in shelving, a 2-piece bathroom, and a separate playroom for kids. Outside, enjoy a large deck with a retractable awning and roll-down screen, a hot tub (2022), and a shed (2023). The backyard includes a natural gas BBQ hookup & is fully fenced.Additional updates:Insulated garage with epoxy flooring, Updated light fixtures, Newer washer, dryer, dishwasher, and fridge, Electrical panel upgraded to 200 amp, EV charger ready, Roof shingles replaced in 2022, Interlocking Fluid Rock patio and landscaping. A clean, functional home with thoughtful upgrades throughout. Easy to show |
| Price | $1,079,000 |
| Taxes: | $5339.92 |
| Occupancy: | Owner |
| Address: | 12 Wyndham Circ , Georgina, L0E 1R0, York |
| Acreage: | < .50 |
| Directions/Cross Streets: | Baseline/Johnlink/Bramsey/Wynd |
| Rooms: | 9 |
| Rooms +: | 2 |
| Bedrooms: | 4 |
| Bedrooms +: | 0 |
| Family Room: | T |
| Basement: | Full, Finished |
| Level/Floor | Room | Length(ft) | Width(ft) | Descriptions | |
| Room 1 | Main | Living Ro | 16.07 | 12.1 | Hardwood Floor, Gas Fireplace, California Shutters |
| Room 2 | Main | Dining Ro | 14.99 | 10.1 | Separate Room, Hardwood Floor, Open Concept |
| Room 3 | Main | Kitchen | 10.07 | 13.02 | Breakfast Bar, Pantry, Granite Counters |
| Room 4 | Main | Breakfast | 8.99 | 13.02 | Ceramic Floor, W/O To Deck, Open Concept |
| Room 5 | Upper | Primary B | 12.04 | 17.06 | Hardwood Floor, Walk-In Closet(s), 5 Pc Ensuite |
| Room 6 | Upper | Bedroom 2 | 15.09 | 12.99 | Hardwood Floor, Semi Ensuite, Closet |
| Room 7 | Upper | Bedroom 3 | 12 | 11.09 | Hardwood Floor, 4 Pc Ensuite, Closet |
| Room 8 | Upper | Bedroom 4 | 10.1 | 10.1 | Hardwood Floor, Closet |
| Room 9 | Upper | Loft | 5.84 | 5.67 | Hardwood Floor, Window |
| Room 10 | Basement | Recreatio | 31.36 | 23.75 | Wet Bar, B/I Shelves |
| Room 11 | Basement | Play | 13.12 | 13.94 |
| Washroom Type | No. of Pieces | Level |
| Washroom Type 1 | 5 | Upper |
| Washroom Type 2 | 4 | Upper |
| Washroom Type 3 | 2 | Main |
| Washroom Type 4 | 2 | Basement |
| Washroom Type 5 | 0 |
| Total Area: | 0.00 |
| Property Type: | Detached |
| Style: | 2-Storey |
| Exterior: | Brick |
| Garage Type: | Attached |
| (Parking/)Drive: | Private Do |
| Drive Parking Spaces: | 2 |
| Park #1 | |
| Parking Type: | Private Do |
| Park #2 | |
| Parking Type: | Private Do |
| Pool: | None |
| Other Structures: | Shed |
| Approximatly Square Footage: | 2000-2500 |
| Property Features: | Park, School |
| CAC Included: | N |
| Water Included: | N |
| Cabel TV Included: | N |
| Common Elements Included: | N |
| Heat Included: | N |
| Parking Included: | N |
| Condo Tax Included: | N |
| Building Insurance Included: | N |
| Fireplace/Stove: | Y |
| Heat Type: | Forced Air |
| Central Air Conditioning: | Central Air |
| Central Vac: | N |
| Laundry Level: | Syste |
| Ensuite Laundry: | F |
| Sewers: | Sewer |
$
%
Years
This calculator is for demonstration purposes only. Always consult a professional
financial advisor before making personal financial decisions.
| Although the information displayed is believed to be accurate, no warranties or representations are made of any kind. |
| CHESTNUT PARK REAL ESTATE LIMITED |
|
|

Lynn Tribbling
Sales Representative
Dir:
416-252-2221
Bus:
416-383-9525
| Virtual Tour | Book Showing | Email a Friend |
Jump To:
At a Glance:
| Type: | Freehold - Detached |
| Area: | York |
| Municipality: | Georgina |
| Neighbourhood: | Sutton & Jackson's Point |
| Style: | 2-Storey |
| Tax: | $5,339.92 |
| Beds: | 4 |
| Baths: | 4 |
| Fireplace: | Y |
| Pool: | None |
Locatin Map:
Payment Calculator:


