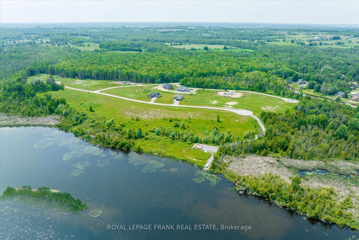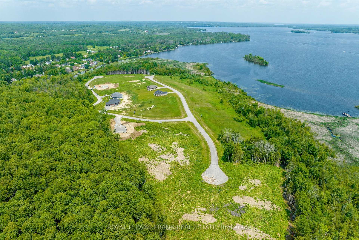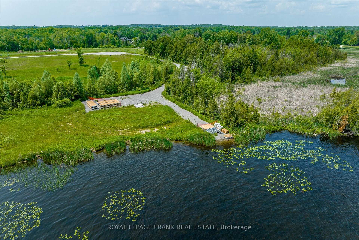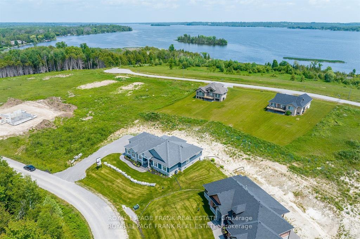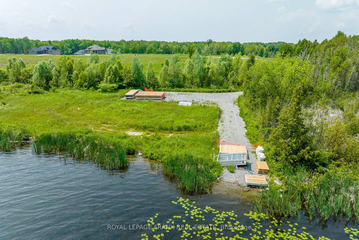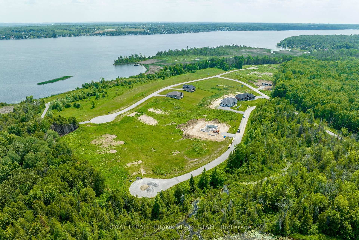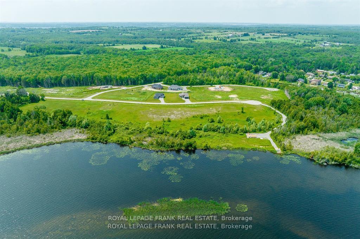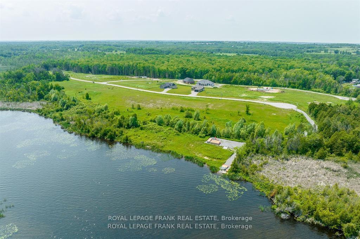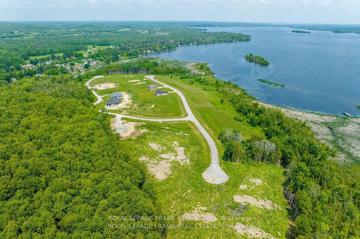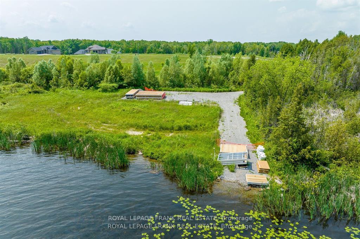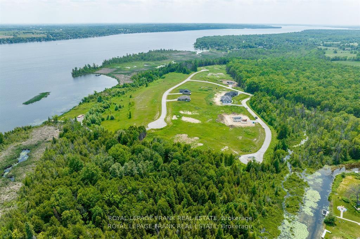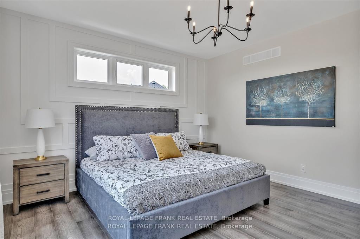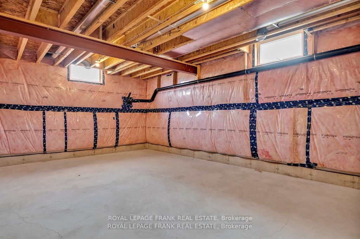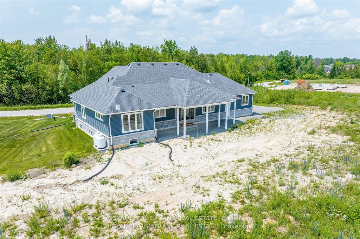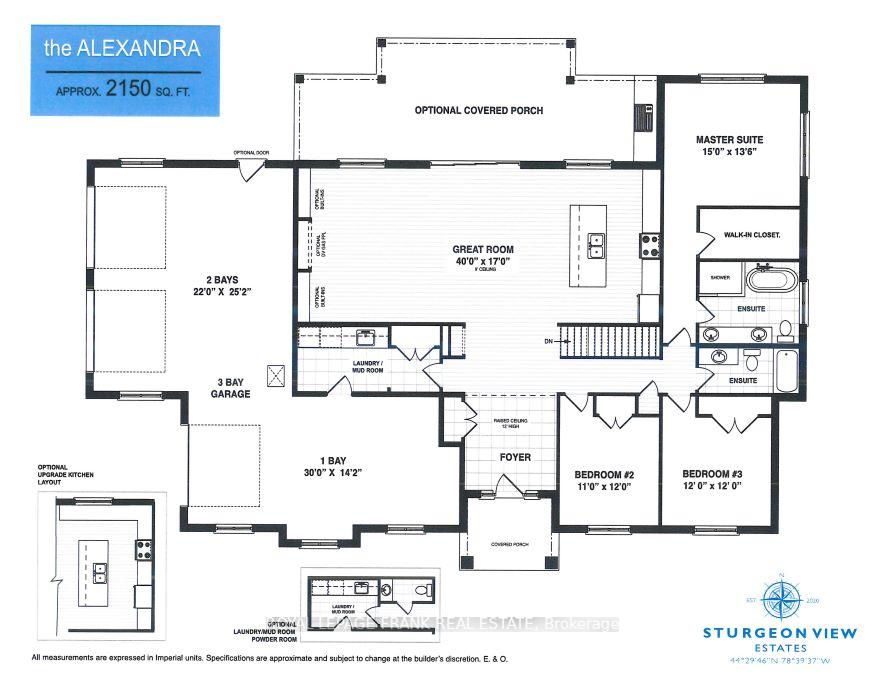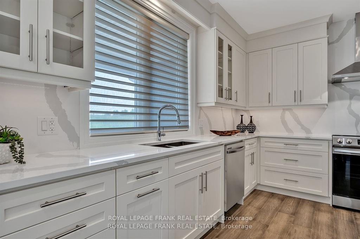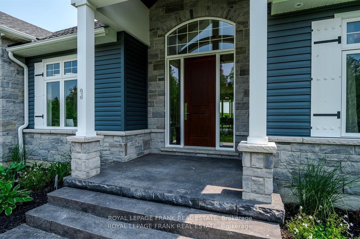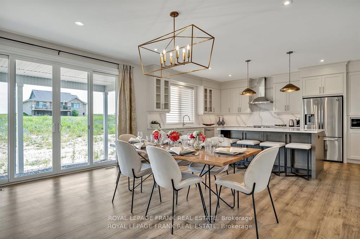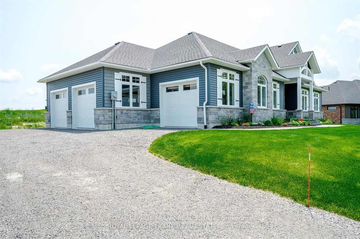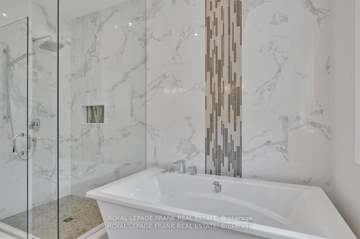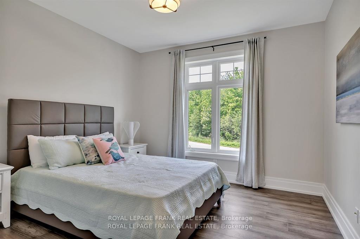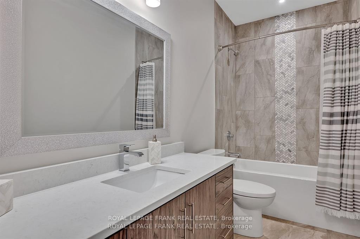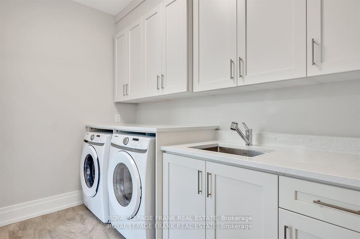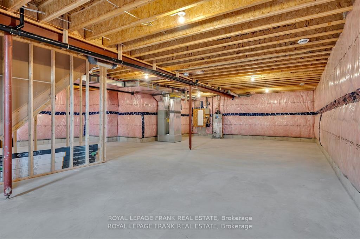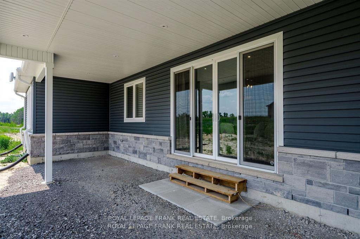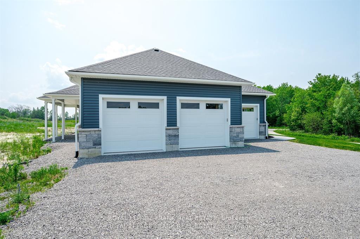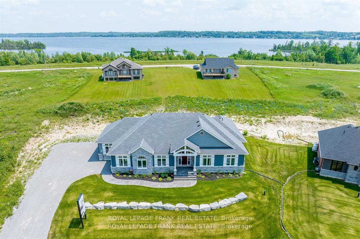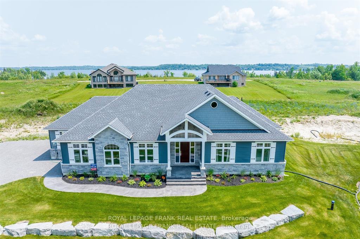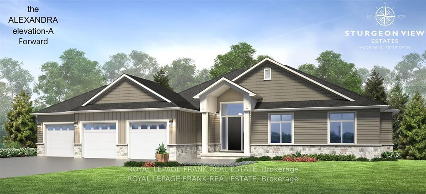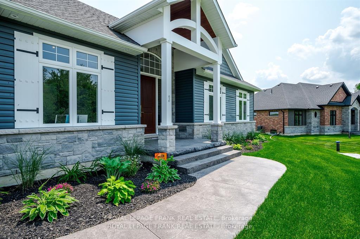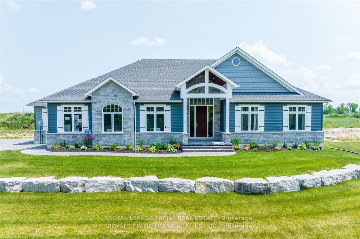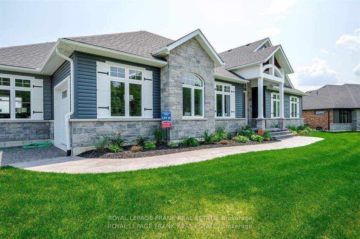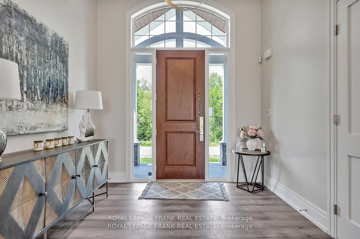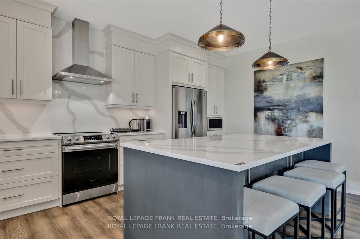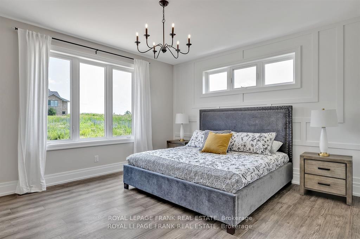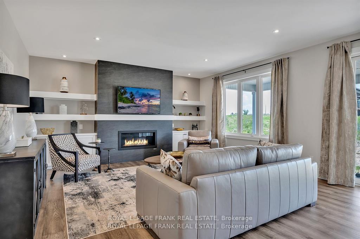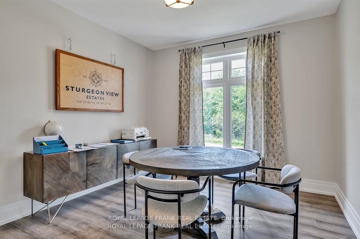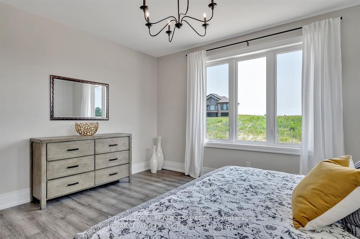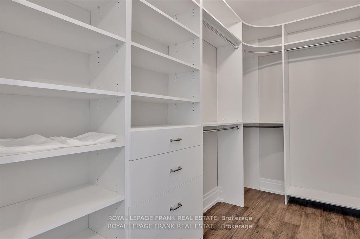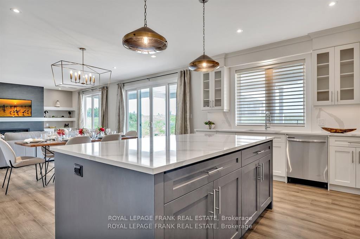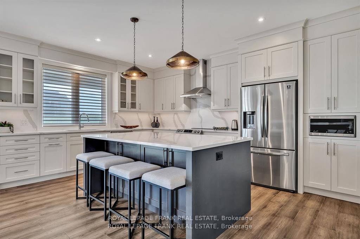$1,478,000
Available - For Sale
Listing ID: X9369883
7 Avalon Driv , Kawartha Lakes, K0M 1N0, Kawartha Lakes
| The Esturion Elevation A with a double car garage front facing (third bay optional) "to be built", a testament to meticulous craftmanship and exquisite attention to detail. Open concept great room captivates with a view over an abundant forest and just steps from the waterfront on Sturgeon lake. The culinary haven of our kitchen features large island for entertaining. This 3 bedroom residence offers a harmonious blend of elegance and comfort. Featuring our triple car garage, room for your toys. Full walkout lower level offers endless potential. Elevate your lifestyle in this new Sturgeon Lakeside Development. Short stroll down to the 160' communal dock and enjoy all the Trent Severn Waterway has to offer. Looking for Peace and Serenity, your destination is here. **EXTRAS** Follow the private gravel pathway to the 160' dock and enjoy all the Trent Severn Waterway has to offer. 15min. from Bobcaygeon, Fenelon Falls and 1 1/2 hours from GTA! Immerse yourself in the epitome of refined living. |
| Price | $1,478,000 |
| Taxes: | $300.00 |
| Assessment Year: | 2024 |
| Occupancy: | Vacant |
| Address: | 7 Avalon Driv , Kawartha Lakes, K0M 1N0, Kawartha Lakes |
| Acreage: | .50-1.99 |
| Directions/Cross Streets: | Patterson |
| Rooms: | 7 |
| Bedrooms: | 3 |
| Bedrooms +: | 0 |
| Family Room: | T |
| Basement: | Full, Walk-Out |
| Level/Floor | Room | Length(ft) | Width(ft) | Descriptions | |
| Room 1 | Main | Great Roo | 18.99 | 16.99 | Hardwood Floor |
| Room 2 | Main | Kitchen | 16.56 | 12.79 | Breakfast Bar, Quartz Counter |
| Room 3 | Main | Primary B | 14.83 | 14.83 | Hardwood Floor |
| Room 4 | Main | Bedroom | 12 | 12 | |
| Room 5 | Main | Bedroom | 11.91 | 6.56 | |
| Room 6 | Main | Laundry | 10 | 7.15 | |
| Room 7 | Main | Bathroom | 4 Pc Bath | ||
| Room 8 | Main | Bathroom | 4 Pc Bath | ||
| Room 9 | Main | Dining Ro | 16.6 | 11.61 |
| Washroom Type | No. of Pieces | Level |
| Washroom Type 1 | 4 | Main |
| Washroom Type 2 | 4 | Main |
| Washroom Type 3 | 0 | |
| Washroom Type 4 | 0 | |
| Washroom Type 5 | 0 |
| Total Area: | 0.00 |
| Approximatly Age: | New |
| Property Type: | Detached |
| Style: | Bungalow |
| Exterior: | Brick, Vinyl Siding |
| Garage Type: | Attached |
| (Parking/)Drive: | Private |
| Drive Parking Spaces: | 4 |
| Park #1 | |
| Parking Type: | Private |
| Park #2 | |
| Parking Type: | Private |
| Pool: | None |
| Approximatly Age: | New |
| Approximatly Square Footage: | 1500-2000 |
| Property Features: | Lake Access, School Bus Route |
| CAC Included: | N |
| Water Included: | N |
| Cabel TV Included: | N |
| Common Elements Included: | N |
| Heat Included: | N |
| Parking Included: | N |
| Condo Tax Included: | N |
| Building Insurance Included: | N |
| Fireplace/Stove: | N |
| Heat Type: | Heat Pump |
| Central Air Conditioning: | None |
| Central Vac: | N |
| Laundry Level: | Syste |
| Ensuite Laundry: | F |
| Sewers: | Septic |
| Utilities-Cable: | Y |
| Utilities-Hydro: | A |
$
%
Years
This calculator is for demonstration purposes only. Always consult a professional
financial advisor before making personal financial decisions.
| Although the information displayed is believed to be accurate, no warranties or representations are made of any kind. |
| ROYAL LEPAGE FRANK REAL ESTATE |
|
|

Lynn Tribbling
Sales Representative
Dir:
416-252-2221
Bus:
416-383-9525
| Virtual Tour | Book Showing | Email a Friend |
Jump To:
At a Glance:
| Type: | Freehold - Detached |
| Area: | Kawartha Lakes |
| Municipality: | Kawartha Lakes |
| Neighbourhood: | Verulam |
| Style: | Bungalow |
| Approximate Age: | New |
| Tax: | $300 |
| Beds: | 3 |
| Baths: | 2 |
| Fireplace: | N |
| Pool: | None |
Locatin Map:
Payment Calculator:

