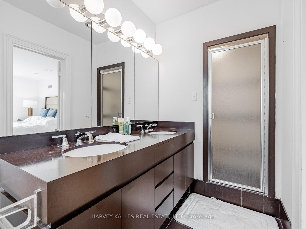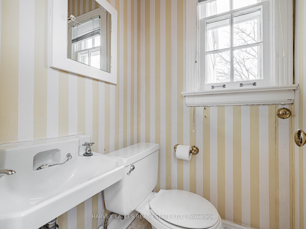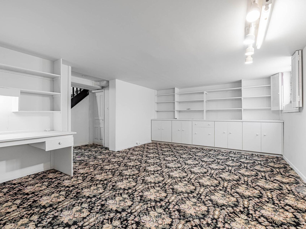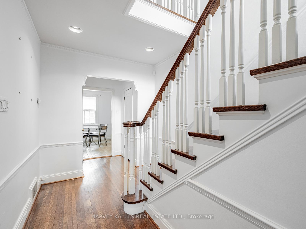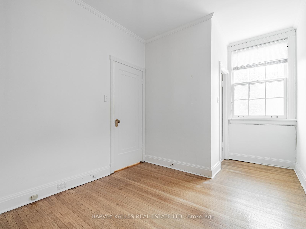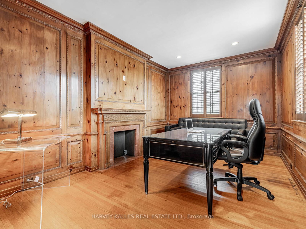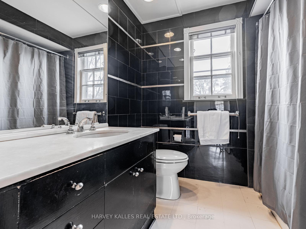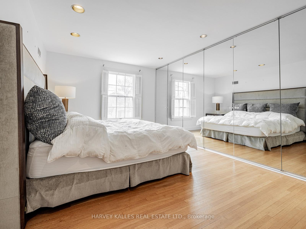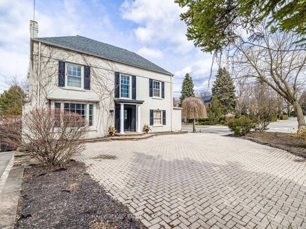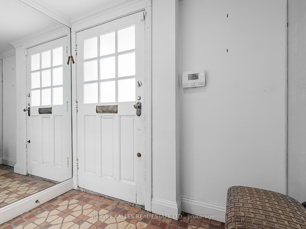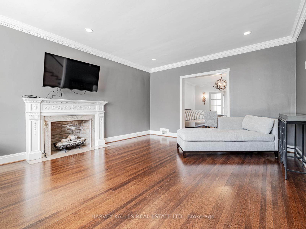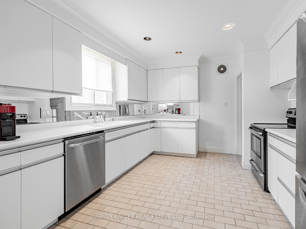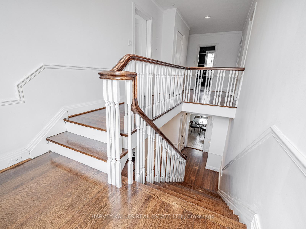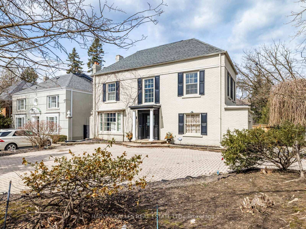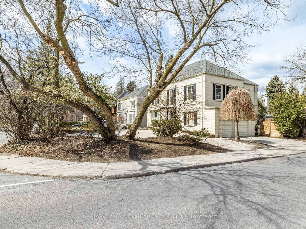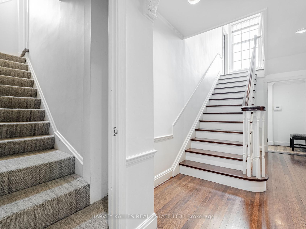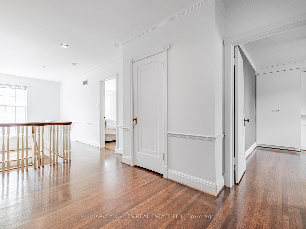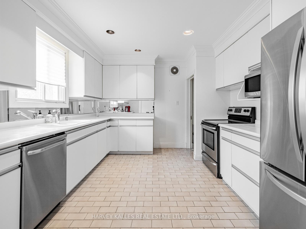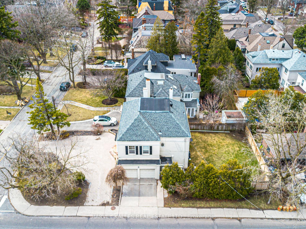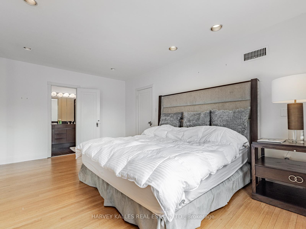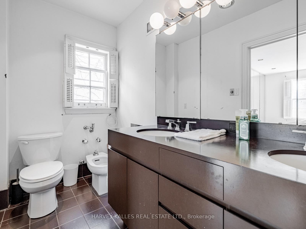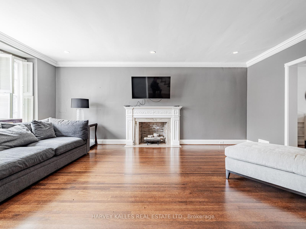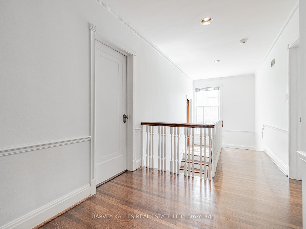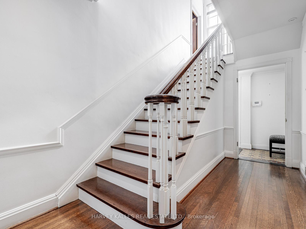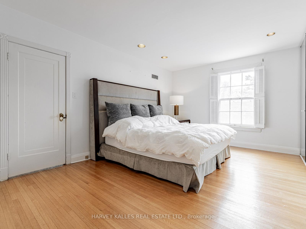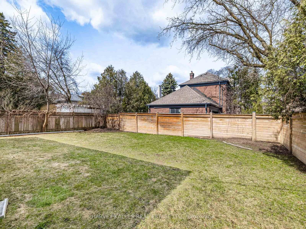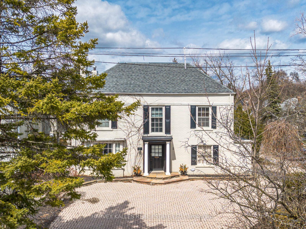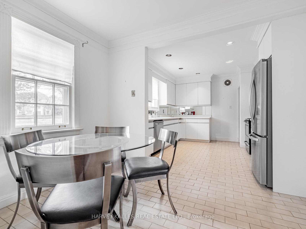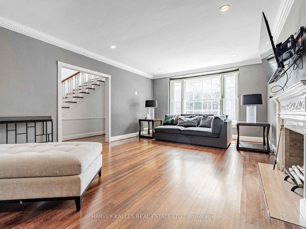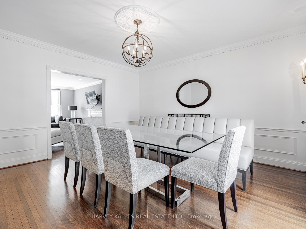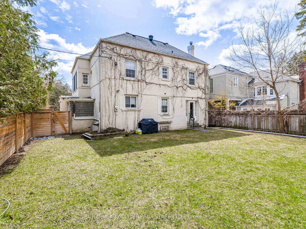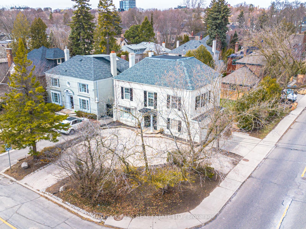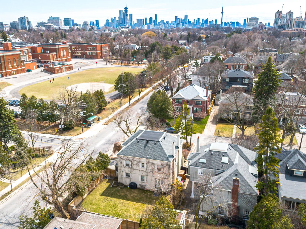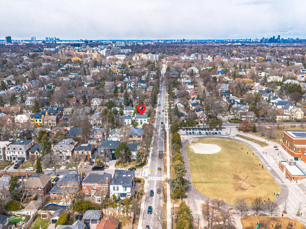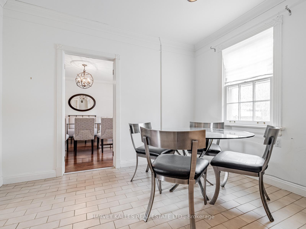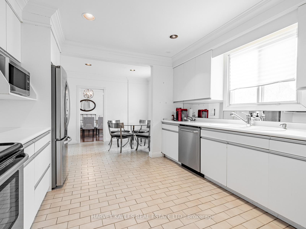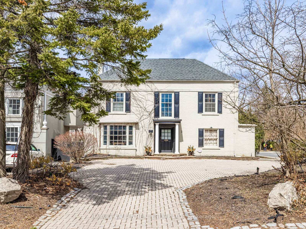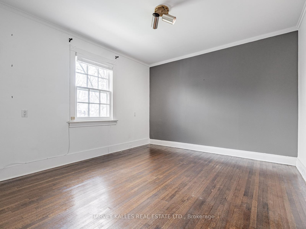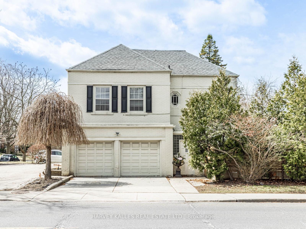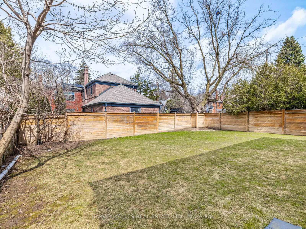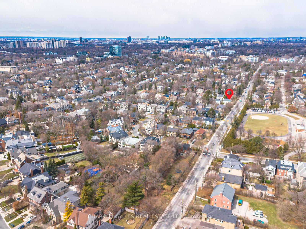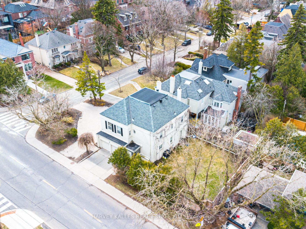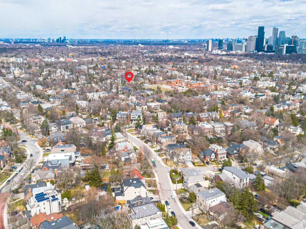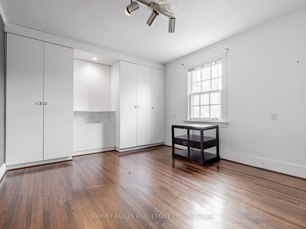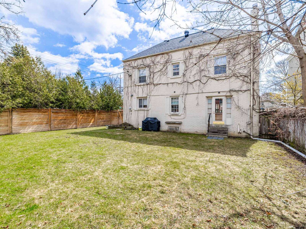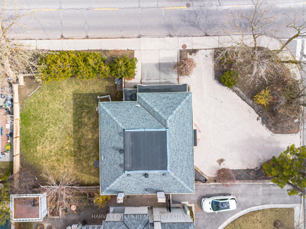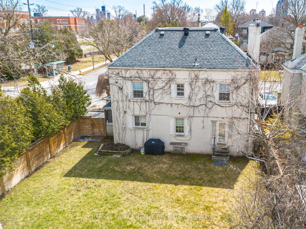$3,599,000
Available - For Sale
Listing ID: C12110841
2 Silverwood Aven , Toronto, M5P 1W4, Toronto
| A Rare Offering In The Heart Of Forest Hill. Set Amongst Toronto's Most Prestigious Addresses, This Prime 50' x 11O' Property Offers An Exceptional Opportunity To Create Something Truly Special. Approx. 2,400 Sq Ft Above Grade, Featuring 4 Bedrooms And 4 Bathrooms, With Endless Possibilities To Renovate, Build A Bespoke Single-Family Estate, Or Develop Luxury Townhomes (Subject To Approvals). An Irreplaceable Location, Steps To Forest Hill Village, Top Private And Public Schools, Parks, TTC, And All The Best The City Has To Offer. A Blank Canvas Surrounded By Multi-Million Dollar Homes - A Place To Bring Your Vision To Life. (open house this sunday may 3. 2-4pm ) |
| Price | $3,599,000 |
| Taxes: | $12138.46 |
| Occupancy: | Owner |
| Address: | 2 Silverwood Aven , Toronto, M5P 1W4, Toronto |
| Directions/Cross Streets: | Spadina Rd / Silverwood Ave |
| Rooms: | 9 |
| Rooms +: | 1 |
| Bedrooms: | 4 |
| Bedrooms +: | 0 |
| Family Room: | T |
| Basement: | Finished |
| Level/Floor | Room | Length(ft) | Width(ft) | Descriptions | |
| Room 1 | Main | Living Ro | 20.66 | 13.32 | Fireplace, Hardwood Floor, Moulded Ceiling |
| Room 2 | Main | Dining Ro | 14.04 | 13.32 | W/O To Yard, Hardwood Floor, Moulded Ceiling |
| Room 3 | Main | Kitchen | 12.2 | 10.99 | Ceramic Floor, Stainless Steel Appl, W/O To Yard |
| Room 4 | Main | Breakfast | 10.3 | 7.61 | Ceramic Floor |
| Room 5 | Second | Family Ro | 15.61 | 10.43 | Panelled, Fireplace, Overlooks Frontyard |
| Room 6 | Second | Primary B | 17.09 | 11.15 | 5 Pc Ensuite, B/I Closet, Overlooks Frontyard |
| Room 7 | Second | Bedroom 2 | 11.45 | 11.18 | Double Closet, Hardwood Floor, Overlooks Backyard |
| Room 8 | Second | Bedroom 3 | 12.23 | 11.05 | Closet, 4 Pc Bath, Overlooks Backyard |
| Room 9 | Second | Bedroom 4 | 15.61 | 10.43 | 2 Pc Ensuite |
| Room 10 | Basement | Recreatio | 19.52 | 12.69 | Fireplace, 2 Pc Bath, Above Grade Window |
| Washroom Type | No. of Pieces | Level |
| Washroom Type 1 | 2 | Second |
| Washroom Type 2 | 4 | Second |
| Washroom Type 3 | 5 | Second |
| Washroom Type 4 | 2 | Lower |
| Washroom Type 5 | 0 |
| Total Area: | 0.00 |
| Approximatly Age: | 51-99 |
| Property Type: | Detached |
| Style: | 2-Storey |
| Exterior: | Brick |
| Garage Type: | Built-In |
| (Parking/)Drive: | Circular D |
| Drive Parking Spaces: | 6 |
| Park #1 | |
| Parking Type: | Circular D |
| Park #2 | |
| Parking Type: | Circular D |
| Pool: | None |
| Approximatly Age: | 51-99 |
| Approximatly Square Footage: | 2000-2500 |
| Property Features: | Fenced Yard, Public Transit |
| CAC Included: | N |
| Water Included: | N |
| Cabel TV Included: | N |
| Common Elements Included: | N |
| Heat Included: | N |
| Parking Included: | N |
| Condo Tax Included: | N |
| Building Insurance Included: | N |
| Fireplace/Stove: | Y |
| Heat Type: | Forced Air |
| Central Air Conditioning: | Central Air |
| Central Vac: | N |
| Laundry Level: | Syste |
| Ensuite Laundry: | F |
| Sewers: | Sewer |
| Utilities-Cable: | Y |
| Utilities-Hydro: | Y |
$
%
Years
This calculator is for demonstration purposes only. Always consult a professional
financial advisor before making personal financial decisions.
| Although the information displayed is believed to be accurate, no warranties or representations are made of any kind. |
| HARVEY KALLES REAL ESTATE LTD. |
|
|

Lynn Tribbling
Sales Representative
Dir:
416-252-2221
Bus:
416-383-9525
| Virtual Tour | Book Showing | Email a Friend |
Jump To:
At a Glance:
| Type: | Freehold - Detached |
| Area: | Toronto |
| Municipality: | Toronto C03 |
| Neighbourhood: | Forest Hill South |
| Style: | 2-Storey |
| Approximate Age: | 51-99 |
| Tax: | $12,138.46 |
| Beds: | 4 |
| Baths: | 4 |
| Fireplace: | Y |
| Pool: | None |
Locatin Map:
Payment Calculator:

