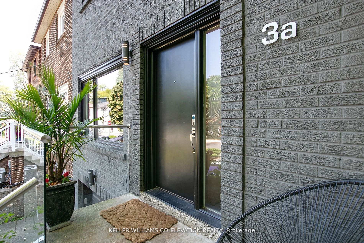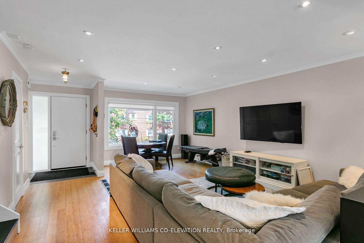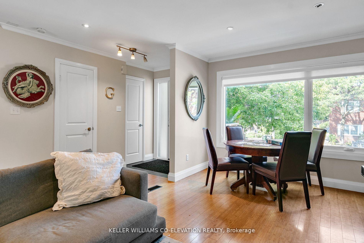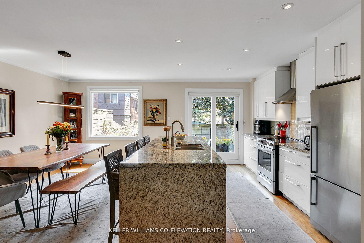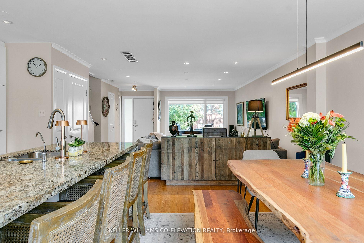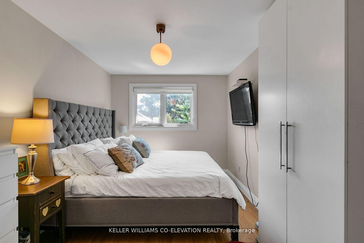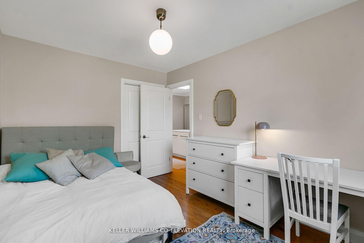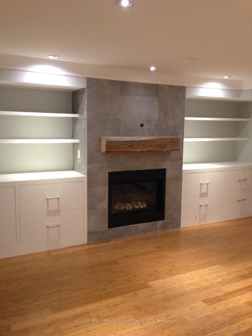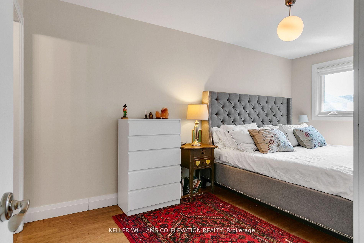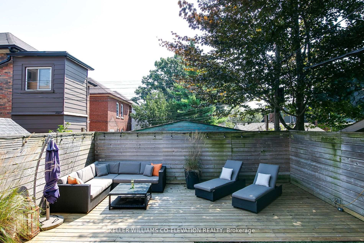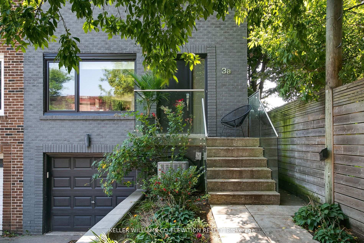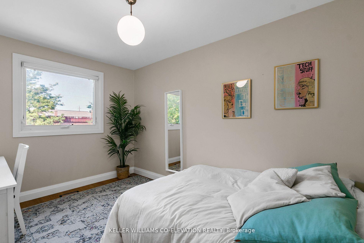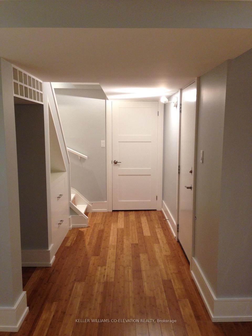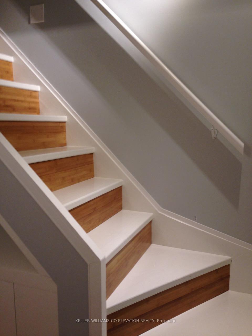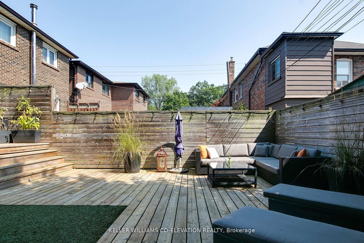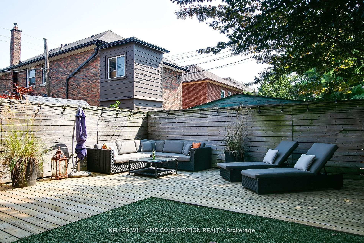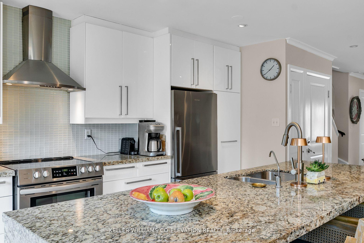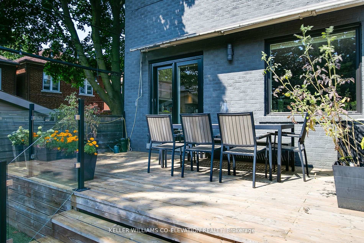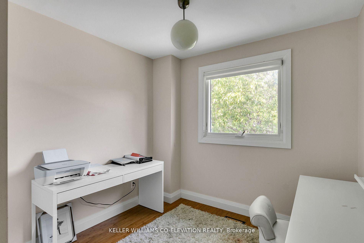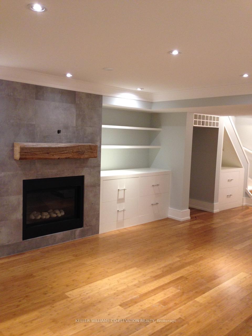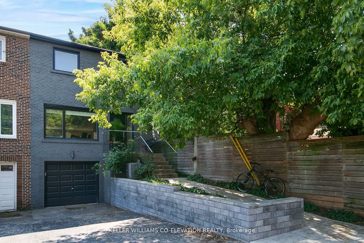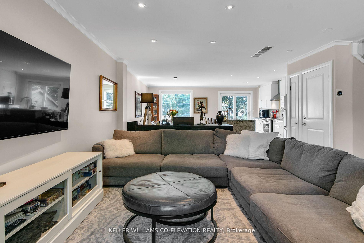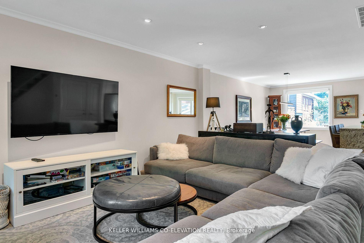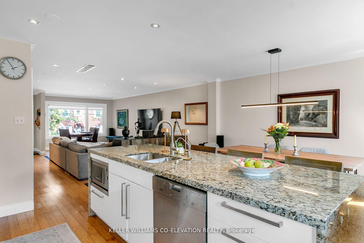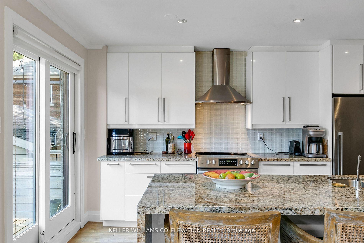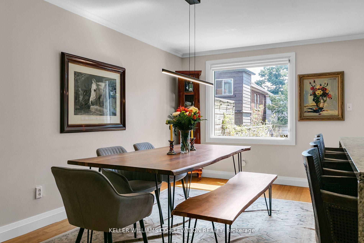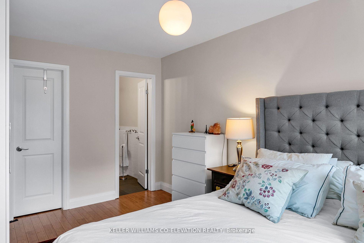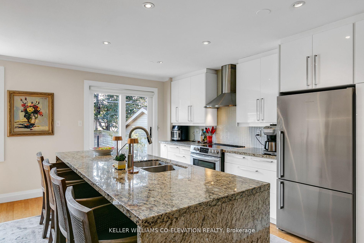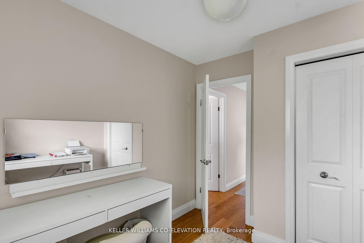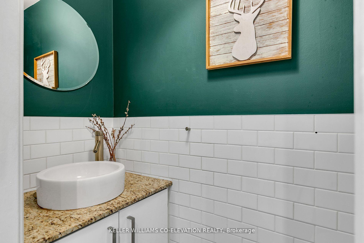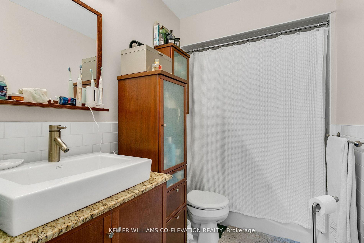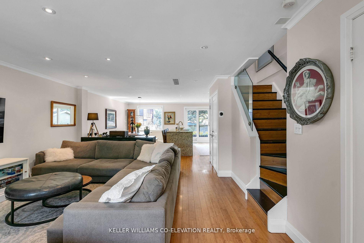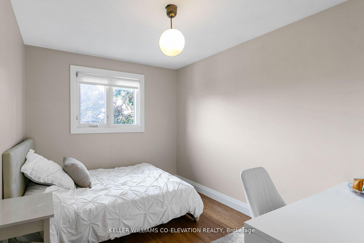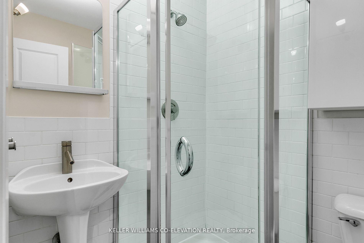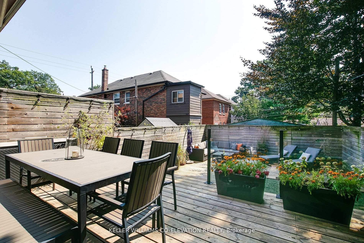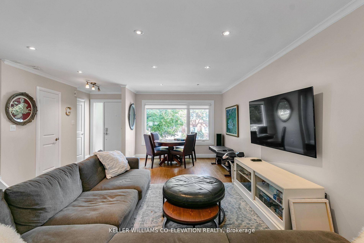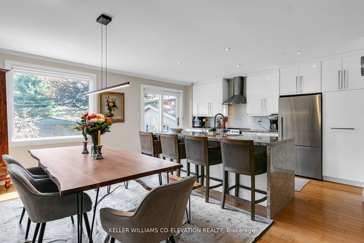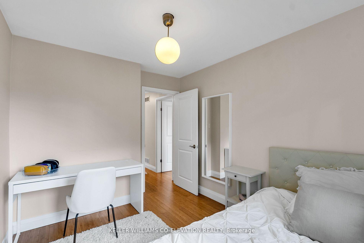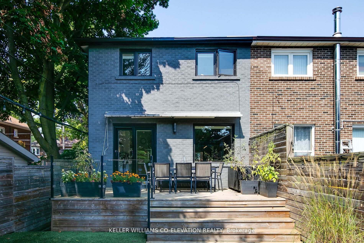$1,649,000
Available - For Sale
Listing ID: W12095409
3A Humberview Road , Toronto, M6S 4V9, Toronto
| Welcome to 3A Humberview Rd, a beautifully renovated, move-in ready home in one of Torontos most sought-after neighbourhoods. Nestled on a quiet, family-friendly street just steps from the shops of Jane Street, the Junction, and all the charm of Bloor West Village, this spacious 4 bedroom, 4 bathroom home offers the perfect blend of style, comfort, and convenience. Inside, youre welcomed by a bright open concept main floor, ideal for both entertaining and everyday living. The heart of the home is the chef-inspired kitchen featuring a large island, stainless steel appliances, and tons of storage. Walk out to the sun-soaked south-facing deck and private backyard - perfect for summer dinners or a quiet morning coffee. Upstairs, the serene primary suite boasts a 4-piece ensuite, while three additional bedrooms & a 3-piece family bath offer plenty of space for family or guests. The finished lower level features a cozy rec room with gas fireplace, a 3-piece bath, and loads of flexible space for movie nights, a home office, or gym. Additional highlights include: hardwood floors throughout, direct access to a private garage plus parking for two more cars, and a location that cant be beat with just a 7-minute stroll to Jane Subway Station, access to top-rated schools (Runnymede PS, St. Pius X, Humberside CI), parks, Humber River trails, and more. This is the one you've been waiting for! |
| Price | $1,649,000 |
| Taxes: | $7675.00 |
| Occupancy: | Tenant |
| Address: | 3A Humberview Road , Toronto, M6S 4V9, Toronto |
| Directions/Cross Streets: | Jane St and Bloor St W |
| Rooms: | 7 |
| Rooms +: | 1 |
| Bedrooms: | 4 |
| Bedrooms +: | 0 |
| Family Room: | F |
| Basement: | Finished |
| Level/Floor | Room | Length(ft) | Width(ft) | Descriptions | |
| Room 1 | Main | Foyer | Slate Flooring, 2 Pc Bath, Closet | ||
| Room 2 | Main | Living Ro | 22.4 | 16.01 | Hardwood Floor, Pot Lights, Open Concept |
| Room 3 | Main | Dining Ro | 15.22 | 9.05 | Overlooks Backyard, Hardwood Floor, Pot Lights |
| Room 4 | Main | Kitchen | 15.12 | 9.02 | Centre Island, Eat-in Kitchen, W/O To Deck |
| Room 5 | Second | Primary B | 15.58 | 9.28 | Walk-In Closet(s), 4 Pc Ensuite, Hardwood Floor |
| Room 6 | Second | Bedroom 2 | 12.86 | 9.35 | Large Window, Closet, Hardwood Floor |
| Room 7 | Second | Bedroom 3 | 11.68 | 8.82 | Window, Closet, Hardwood Floor |
| Room 8 | Second | Bedroom 4 | 8.13 | 8.89 | Closet, Window, Hardwood Floor |
| Room 9 | Basement | Recreatio | 17.65 | 16.4 | Gas Fireplace, 3 Pc Bath, B/I Bookcase |
| Room 10 | Basement | Laundry | 10.5 | 8.36 |
| Washroom Type | No. of Pieces | Level |
| Washroom Type 1 | 2 | Main |
| Washroom Type 2 | 4 | Second |
| Washroom Type 3 | 3 | Second |
| Washroom Type 4 | 3 | Basement |
| Washroom Type 5 | 0 |
| Total Area: | 0.00 |
| Property Type: | Semi-Detached |
| Style: | 2-Storey |
| Exterior: | Brick |
| Garage Type: | Built-In |
| (Parking/)Drive: | Private Do |
| Drive Parking Spaces: | 2 |
| Park #1 | |
| Parking Type: | Private Do |
| Park #2 | |
| Parking Type: | Private Do |
| Pool: | None |
| Approximatly Square Footage: | 1500-2000 |
| Property Features: | Fenced Yard, Park |
| CAC Included: | N |
| Water Included: | N |
| Cabel TV Included: | N |
| Common Elements Included: | N |
| Heat Included: | N |
| Parking Included: | N |
| Condo Tax Included: | N |
| Building Insurance Included: | N |
| Fireplace/Stove: | Y |
| Heat Type: | Forced Air |
| Central Air Conditioning: | Central Air |
| Central Vac: | N |
| Laundry Level: | Syste |
| Ensuite Laundry: | F |
| Sewers: | Sewer |
$
%
Years
This calculator is for demonstration purposes only. Always consult a professional
financial advisor before making personal financial decisions.
| Although the information displayed is believed to be accurate, no warranties or representations are made of any kind. |
| KELLER WILLIAMS CO-ELEVATION REALTY |
|
|

Lynn Tribbling
Sales Representative
Dir:
416-252-2221
Bus:
416-383-9525
| Book Showing | Email a Friend |
Jump To:
At a Glance:
| Type: | Freehold - Semi-Detached |
| Area: | Toronto |
| Municipality: | Toronto W02 |
| Neighbourhood: | Lambton Baby Point |
| Style: | 2-Storey |
| Tax: | $7,675 |
| Beds: | 4 |
| Baths: | 4 |
| Fireplace: | Y |
| Pool: | None |
Locatin Map:
Payment Calculator:

