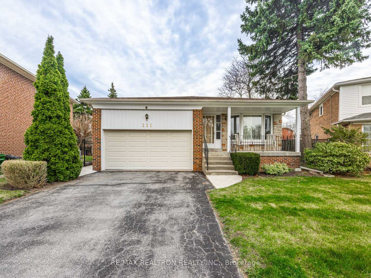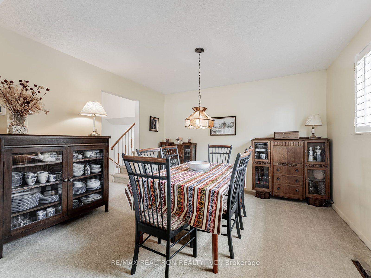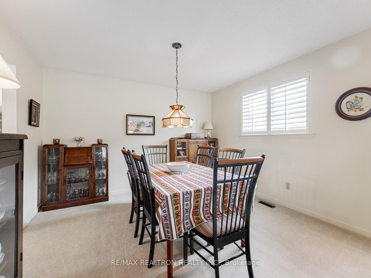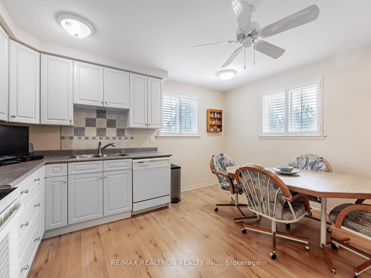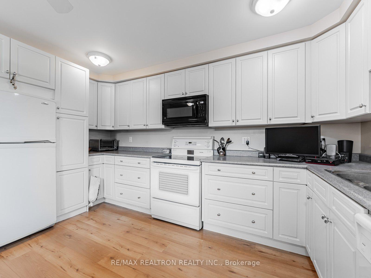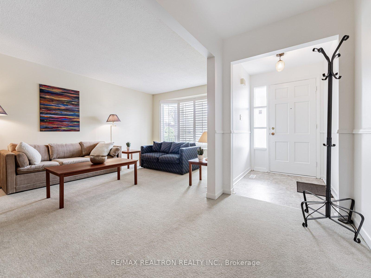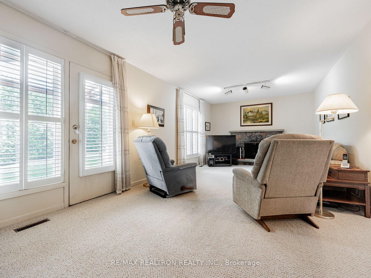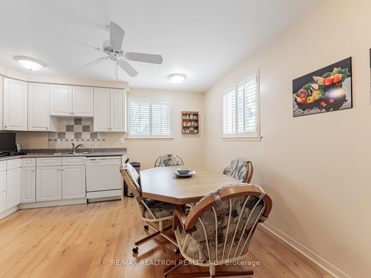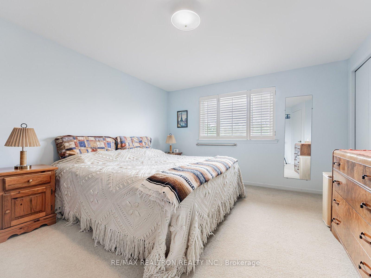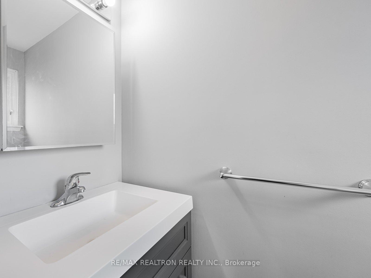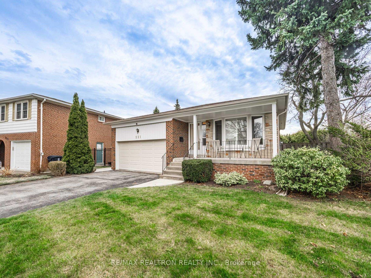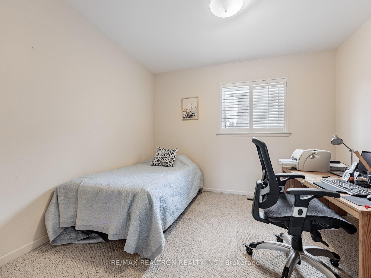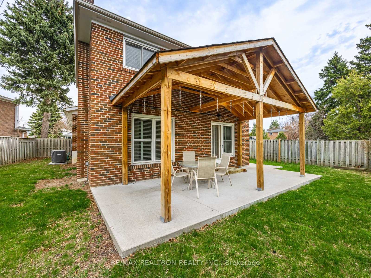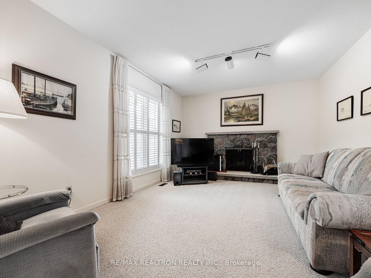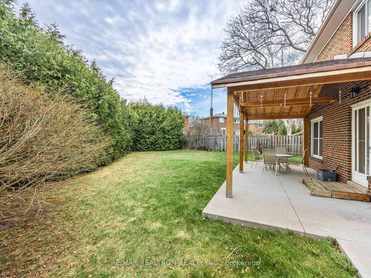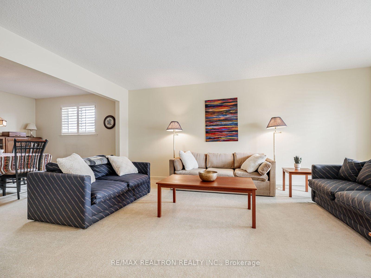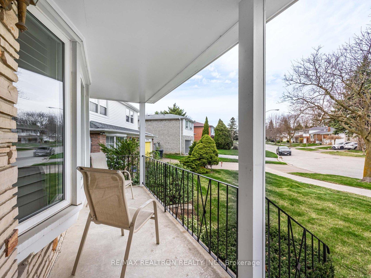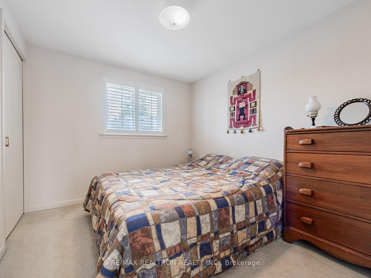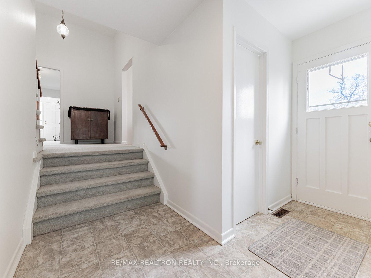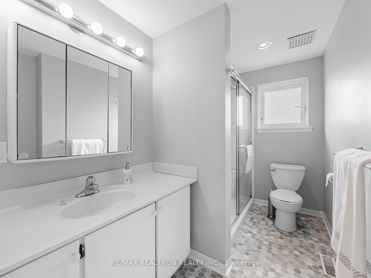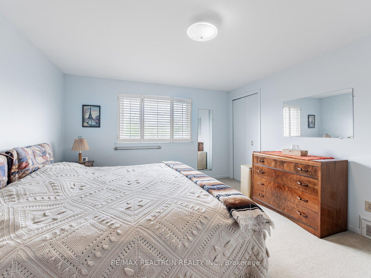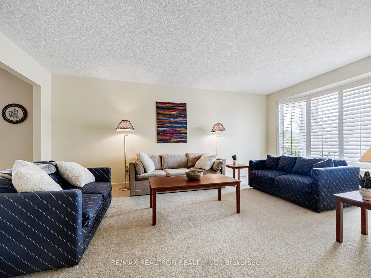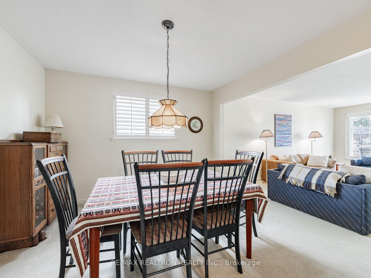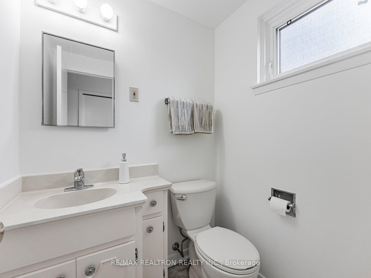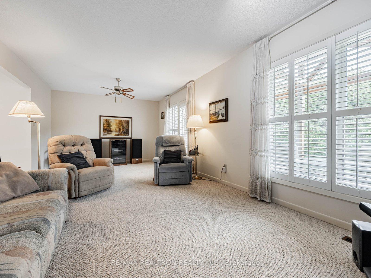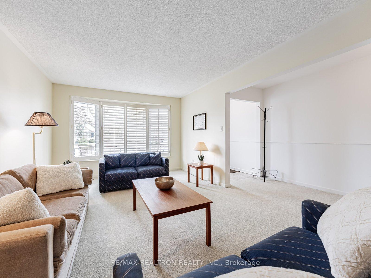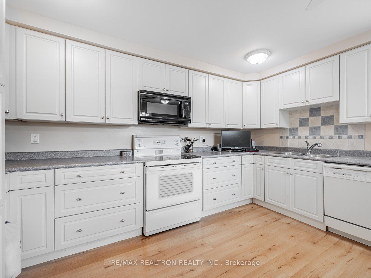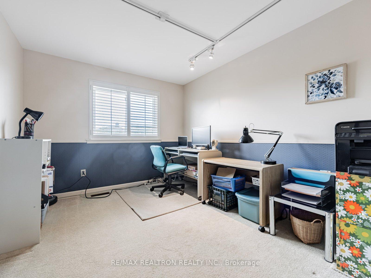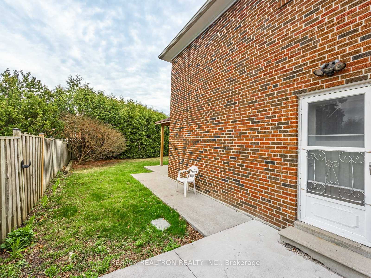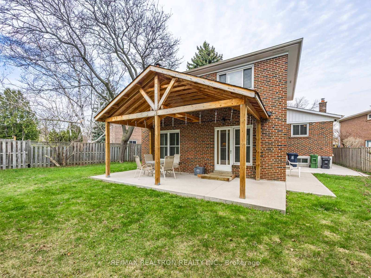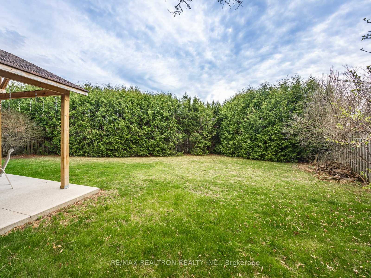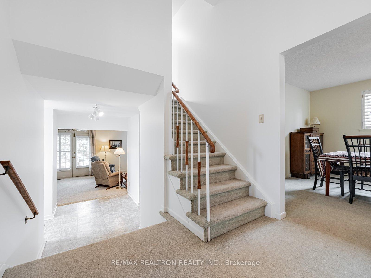$1,259,000
Available - For Sale
Listing ID: E12110703
111 Broomfield Driv , Toronto, M1S 2W3, Toronto
| This well maintained and quality constructed Monarch 4 level backsplit sits on a privacy treed, pie-shaped lot with southern exposure and lots of space for your kids or pets to enjoy. Enjoy watching the world go by on the lovely front verandah or shaded rear patio. Situated on the curve of a quiet family street in Agincourt North, it features an attractive Bay window in the living room, a redesigned and updated White kitchen with lots of cabinets, ceramic backsplash, laminate flooring and a large breakfast area with bright corner windows. The Primary Bedroom has a 2 pc. ensuite bath and all bedrooms are an excellent size. The main bathroom has been updated with a walk-in shower The expansive Family Room has a walkout to the covered patio and features a lovely wood-burning Stone Fireplace along with a nearby side entrance and convenient 2 pc. powder room. Next to this is a 4th bedroom, den or fantastic office with large closet. The basement level awaits your creative touch and features the laundry/furnace area and large workshop. There is excellent storage available in the crawlspace and the ground and basement levels have tremendous potential to be adapted into a secondary suite. There are hardwood floors underneath the carpeting and parquet flooring in the Family Room along with California Shutters t/out for privacy. 111 Broomfield is accessible to transit, shopping centre, public, separate and high school, community centre and parks. |
| Price | $1,259,000 |
| Taxes: | $5979.82 |
| Assessment Year: | 2024 |
| Occupancy: | Owner |
| Address: | 111 Broomfield Driv , Toronto, M1S 2W3, Toronto |
| Directions/Cross Streets: | Brimley/Huntingwood |
| Rooms: | 8 |
| Bedrooms: | 3 |
| Bedrooms +: | 1 |
| Family Room: | T |
| Basement: | Unfinished |
| Level/Floor | Room | Length(ft) | Width(ft) | Descriptions | |
| Room 1 | Main | Living Ro | 17.84 | 11.25 | Bay Window, Broadloom |
| Room 2 | Main | Dining Ro | 12 | 10.99 | Combined w/Living, Broadloom |
| Room 3 | Main | Kitchen | 13.84 | 13.68 | Updated, Breakfast Area, Family Size Kitchen |
| Room 4 | Ground | Family Ro | 24.01 | 11.68 | Broadloom, Fireplace, W/O To Garden |
| Room 5 | Ground | Bedroom 4 | 10.66 | 9.84 | Broadloom, Double Closet, 2 Pc Bath |
| Room 6 | Upper | Primary B | 13.48 | 12 | Broadloom, Double Closet, 2 Pc Ensuite |
| Room 7 | Upper | Bedroom 2 | 13.25 | 9.25 | Broadloom, Double Closet |
| Room 8 | Upper | Bedroom 3 | 9.84 | 9.02 | Broadloom, Double Closet |
| Room 9 | Basement | Recreatio | 29.75 | 16.76 | Unfinished, Open Concept |
| Room 10 | Basement | Laundry | 13.84 | 12 |
| Washroom Type | No. of Pieces | Level |
| Washroom Type 1 | 3 | Upper |
| Washroom Type 2 | 2 | Upper |
| Washroom Type 3 | 2 | Ground |
| Washroom Type 4 | 0 | |
| Washroom Type 5 | 0 |
| Total Area: | 0.00 |
| Property Type: | Detached |
| Style: | Backsplit 4 |
| Exterior: | Brick |
| Garage Type: | Attached |
| (Parking/)Drive: | Private Do |
| Drive Parking Spaces: | 4 |
| Park #1 | |
| Parking Type: | Private Do |
| Park #2 | |
| Parking Type: | Private Do |
| Pool: | None |
| Approximatly Square Footage: | 2000-2500 |
| Property Features: | Place Of Wor, Public Transit |
| CAC Included: | N |
| Water Included: | N |
| Cabel TV Included: | N |
| Common Elements Included: | N |
| Heat Included: | N |
| Parking Included: | N |
| Condo Tax Included: | N |
| Building Insurance Included: | N |
| Fireplace/Stove: | Y |
| Heat Type: | Forced Air |
| Central Air Conditioning: | Central Air |
| Central Vac: | Y |
| Laundry Level: | Syste |
| Ensuite Laundry: | F |
| Elevator Lift: | False |
| Sewers: | Sewer |
$
%
Years
This calculator is for demonstration purposes only. Always consult a professional
financial advisor before making personal financial decisions.
| Although the information displayed is believed to be accurate, no warranties or representations are made of any kind. |
| RE/MAX REALTRON REALTY INC. |
|
|

Lynn Tribbling
Sales Representative
Dir:
416-252-2221
Bus:
416-383-9525
| Virtual Tour | Book Showing | Email a Friend |
Jump To:
At a Glance:
| Type: | Freehold - Detached |
| Area: | Toronto |
| Municipality: | Toronto E07 |
| Neighbourhood: | Agincourt North |
| Style: | Backsplit 4 |
| Tax: | $5,979.82 |
| Beds: | 3+1 |
| Baths: | 3 |
| Fireplace: | Y |
| Pool: | None |
Locatin Map:
Payment Calculator:

