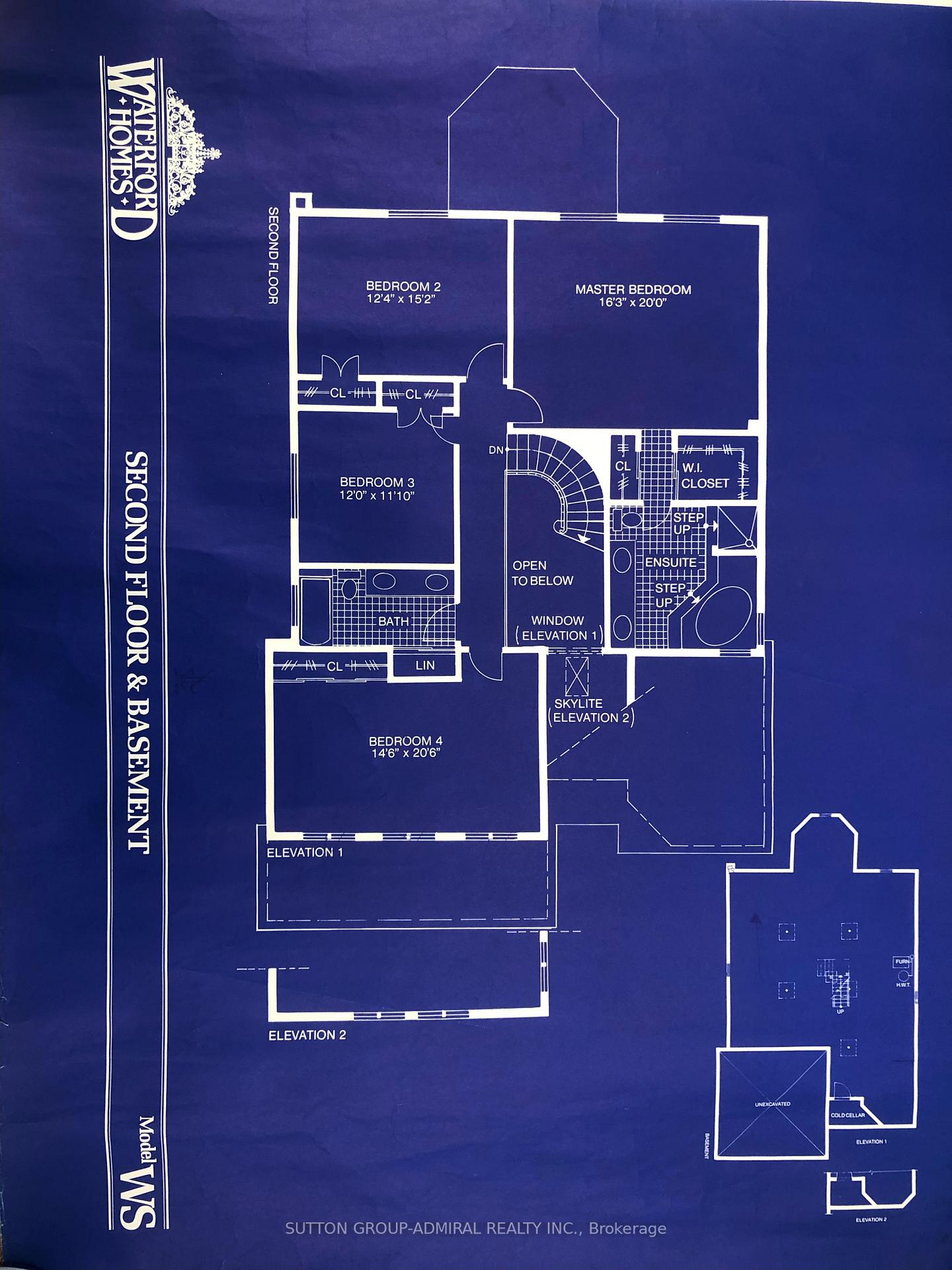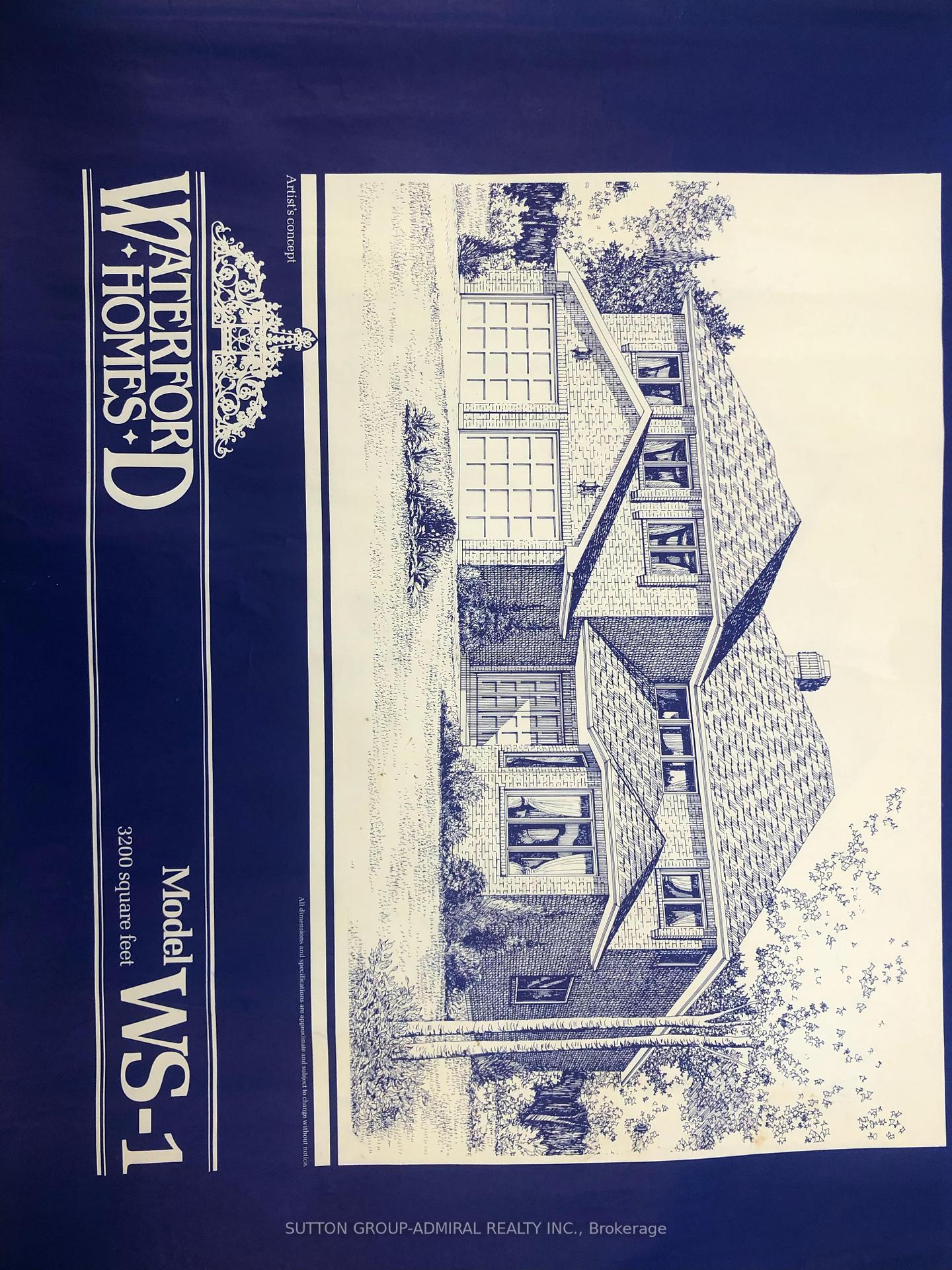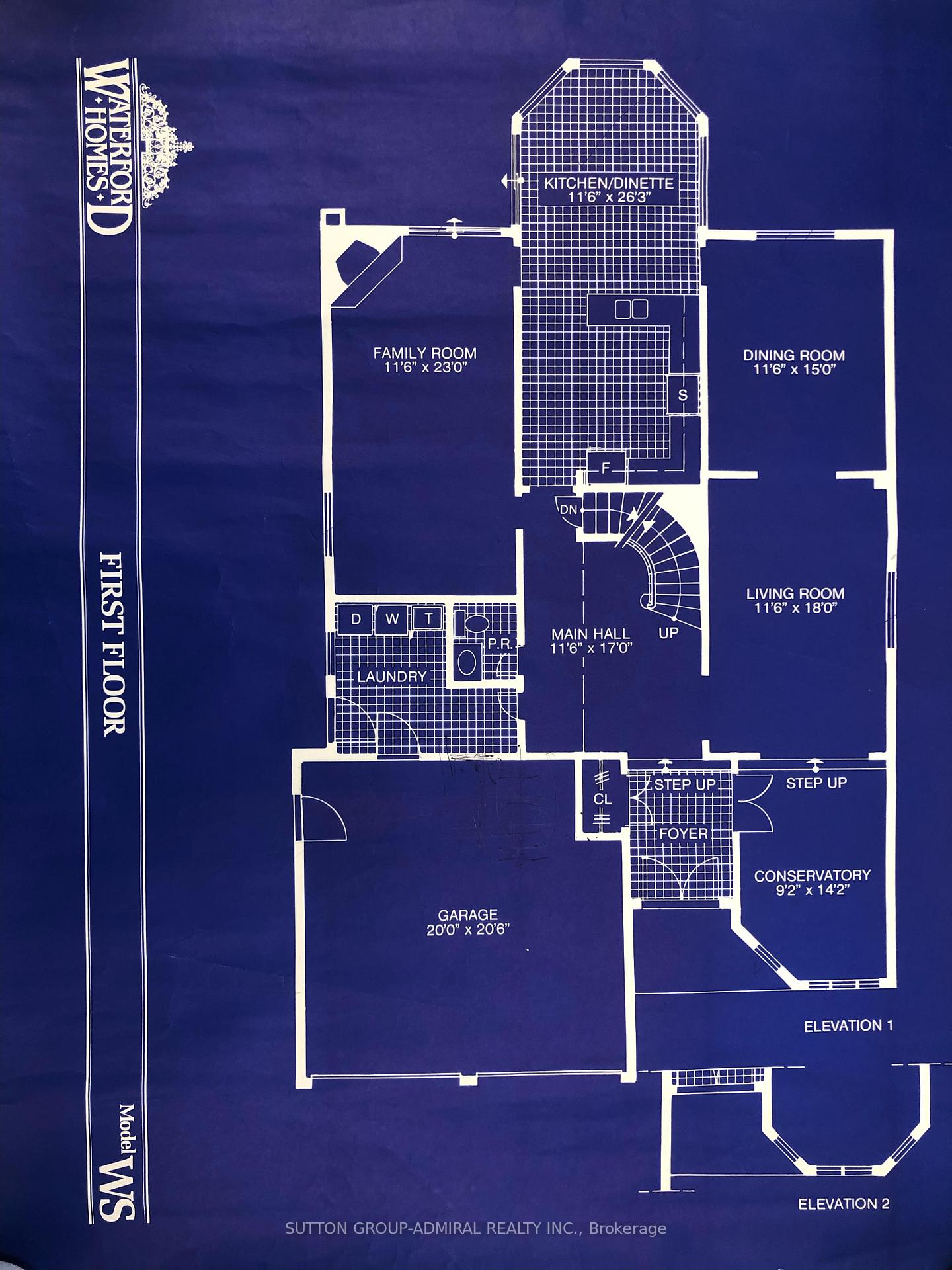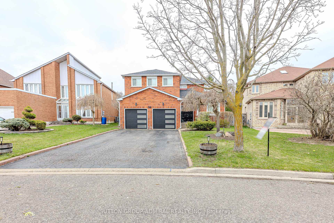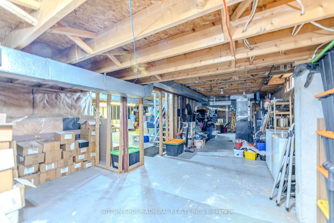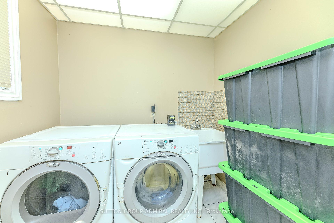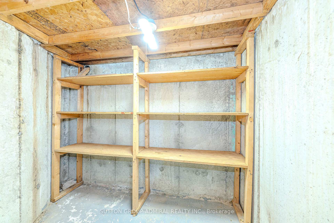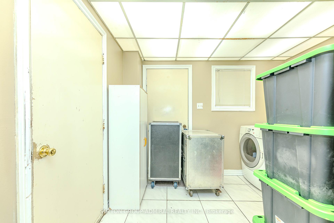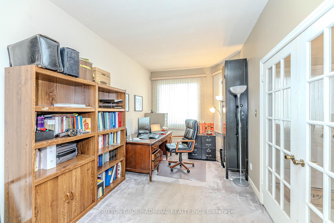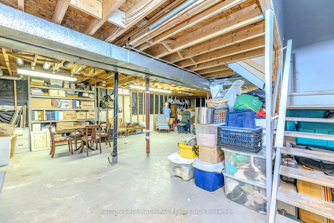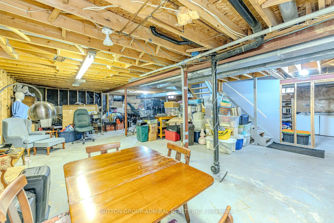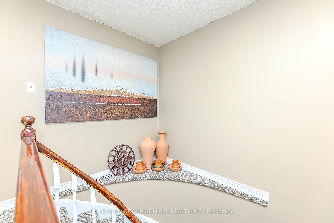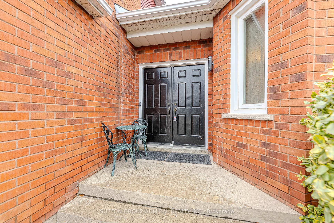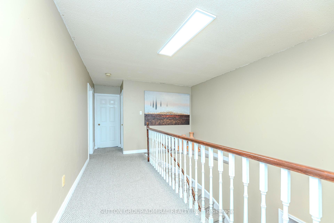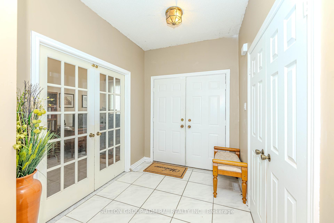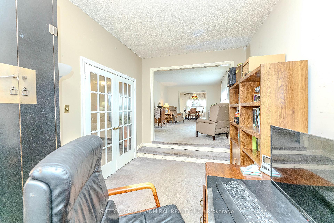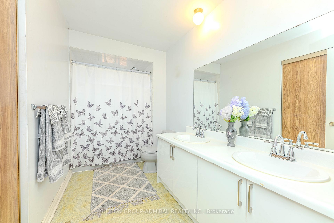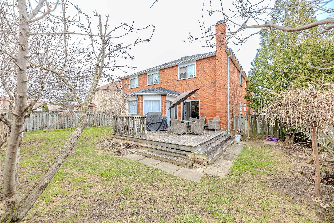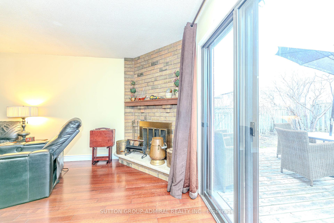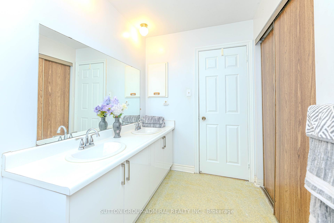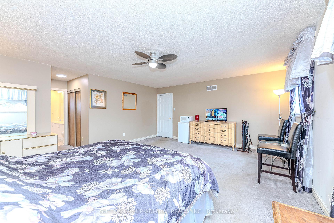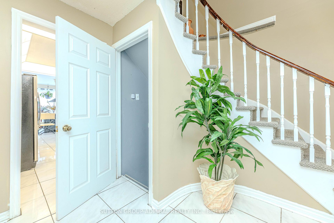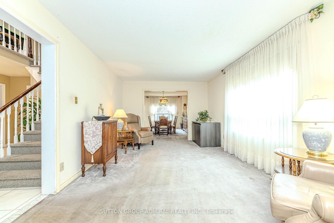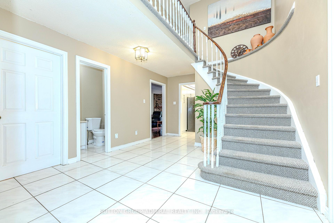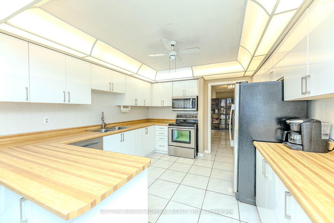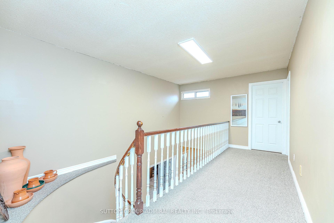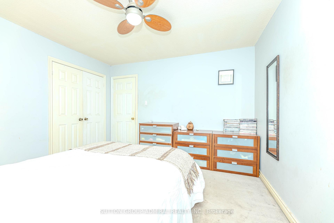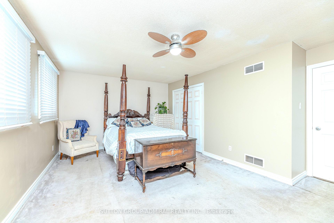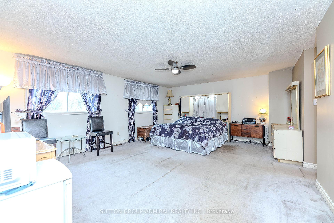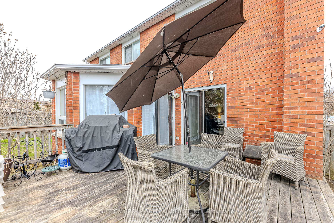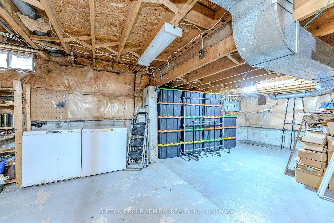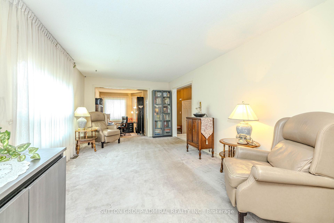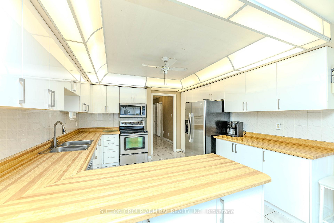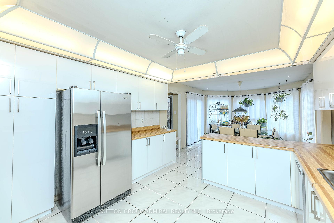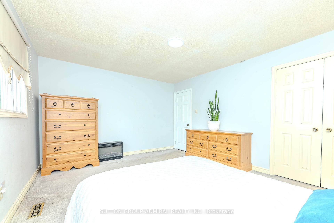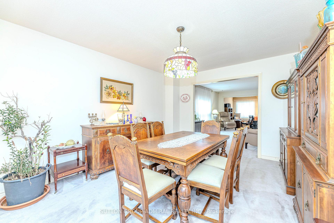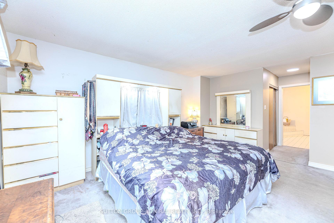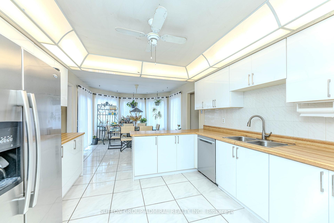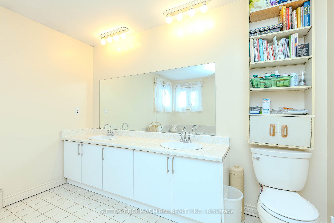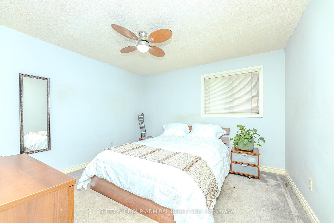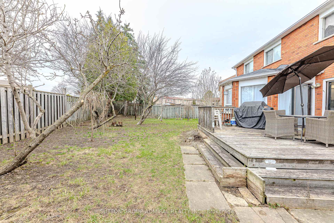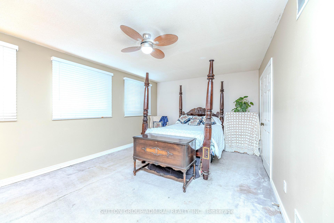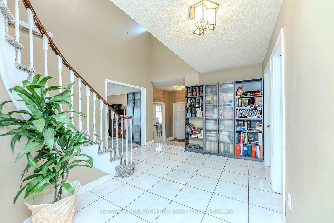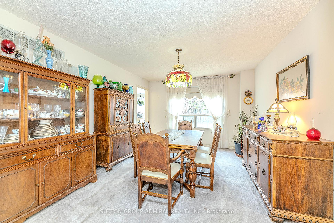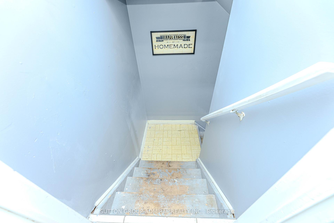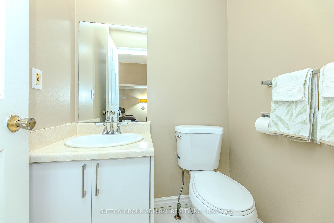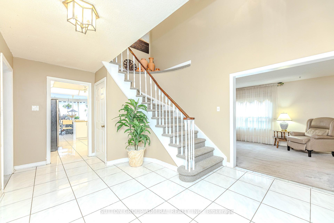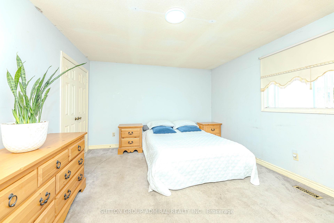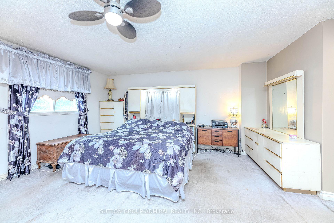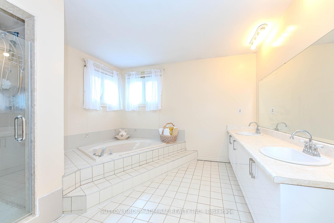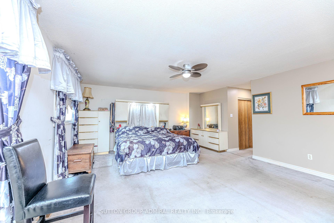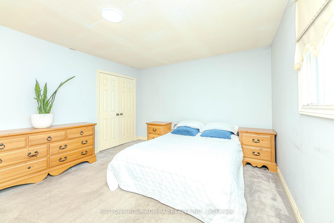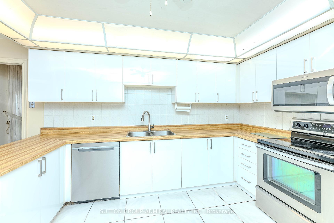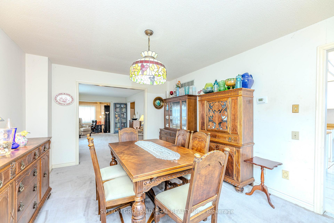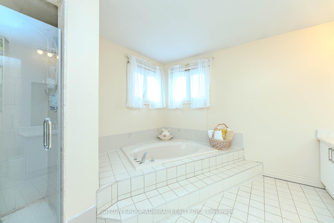$1,688,888
Available - For Sale
Listing ID: N12109786
32 Windhill Road , Markham, L3S 1P1, York
| When Imagination Becomes Reality. Pride of original ownership located in sought after Markham Community of Milliken Mills East. Walk through the elegant double doors to the beautiful cathedral ceiling *All ceramics floor through foyer, and kitchen to solarium.*Gourmet kitchen ensures seamless flow into the hardwood family room* Great for hosting gatherings.* 3200 sf of luxurious living space.*private office or conservatory music room*Theatre styled design family room with curtains.*4 bedrooms Master bedroom 5 pc 4 pc & 2pc. * A Waterford original dream model with Williamsburg red brick. *Premium pie shaped lot *Quiet street with no sidewalks *Fully matured yard with organic fruit trees and breathtaking summer perennial flowers and ever elegant towering evergreens.*Close to all amenities, walking distance to Pacific Mall & Walmart Stores. Don't miss out on this incredible opportunity to call 32 Windhill Road home. |
| Price | $1,688,888 |
| Taxes: | $6965.00 |
| Occupancy: | Owner |
| Address: | 32 Windhill Road , Markham, L3S 1P1, York |
| Directions/Cross Streets: | Steeles & McCowan Rd |
| Rooms: | 12 |
| Bedrooms: | 4 |
| Bedrooms +: | 0 |
| Family Room: | F |
| Basement: | Unfinished |
| Level/Floor | Room | Length(ft) | Width(ft) | Descriptions | |
| Room 1 | Main | Sunroom | 9.15 | 14.17 | |
| Room 2 | Main | Living Ro | 11.51 | 18.01 | |
| Room 3 | Main | Dining Ro | 11.51 | 14.99 | |
| Room 4 | Main | Kitchen | 11.51 | 26.24 | |
| Room 5 | Main | Family Ro | 11.51 | 22.99 | |
| Room 6 | Second | Primary B | 16.24 | 19.98 | |
| Room 7 | Second | Bedroom 2 | 12.3 | 15.15 | |
| Room 8 | Second | Bedroom 3 | 11.97 | 11.84 | |
| Room 9 | Second | Bedroom 4 | 14.5 | 20.5 |
| Washroom Type | No. of Pieces | Level |
| Washroom Type 1 | 4 | |
| Washroom Type 2 | 3 | |
| Washroom Type 3 | 0 | |
| Washroom Type 4 | 0 | |
| Washroom Type 5 | 0 |
| Total Area: | 0.00 |
| Property Type: | Detached |
| Style: | 2-Storey |
| Exterior: | Brick |
| Garage Type: | Attached |
| (Parking/)Drive: | Private Do |
| Drive Parking Spaces: | 4 |
| Park #1 | |
| Parking Type: | Private Do |
| Park #2 | |
| Parking Type: | Private Do |
| Pool: | None |
| Other Structures: | Fence - Full |
| Approximatly Square Footage: | 3000-3500 |
| Property Features: | Golf, Hospital |
| CAC Included: | N |
| Water Included: | N |
| Cabel TV Included: | N |
| Common Elements Included: | N |
| Heat Included: | N |
| Parking Included: | N |
| Condo Tax Included: | N |
| Building Insurance Included: | N |
| Fireplace/Stove: | N |
| Heat Type: | Forced Air |
| Central Air Conditioning: | Central Air |
| Central Vac: | Y |
| Laundry Level: | Syste |
| Ensuite Laundry: | F |
| Sewers: | Sewer |
| Utilities-Cable: | A |
| Utilities-Hydro: | A |
$
%
Years
This calculator is for demonstration purposes only. Always consult a professional
financial advisor before making personal financial decisions.
| Although the information displayed is believed to be accurate, no warranties or representations are made of any kind. |
| SUTTON GROUP-ADMIRAL REALTY INC. |
|
|

Lynn Tribbling
Sales Representative
Dir:
416-252-2221
Bus:
416-383-9525
| Book Showing | Email a Friend |
Jump To:
At a Glance:
| Type: | Freehold - Detached |
| Area: | York |
| Municipality: | Markham |
| Neighbourhood: | Milliken Mills East |
| Style: | 2-Storey |
| Tax: | $6,965 |
| Beds: | 4 |
| Baths: | 3 |
| Fireplace: | N |
| Pool: | None |
Locatin Map:
Payment Calculator:

