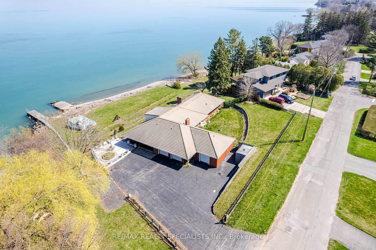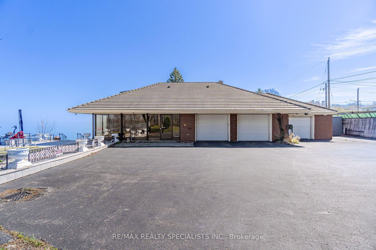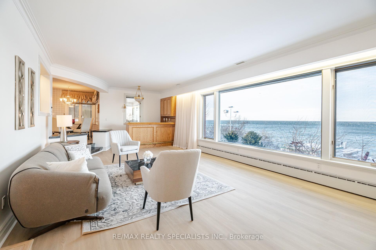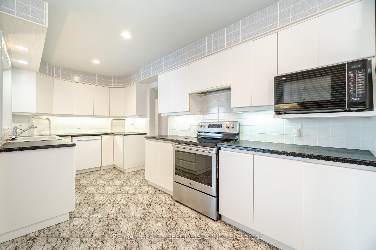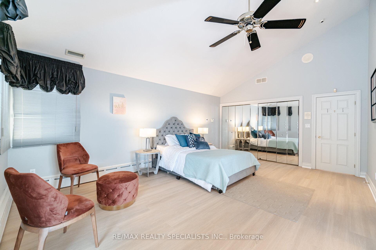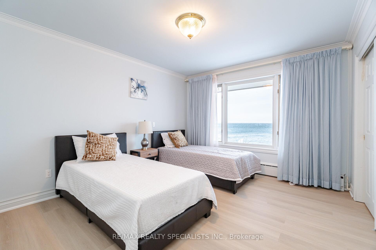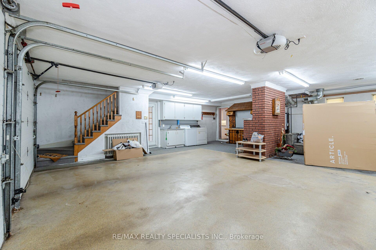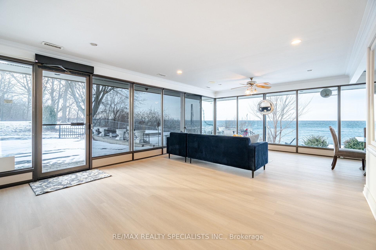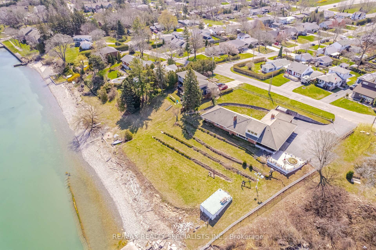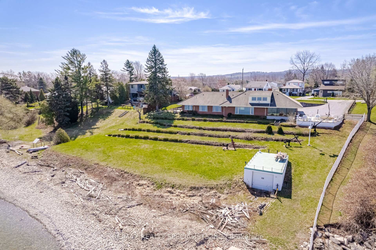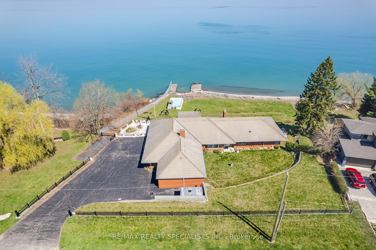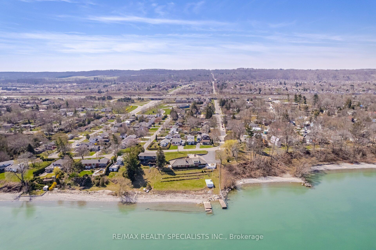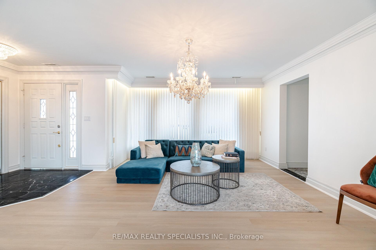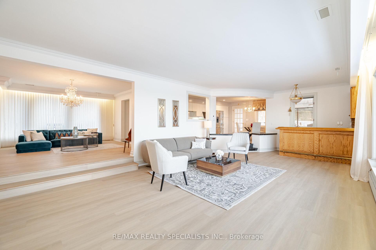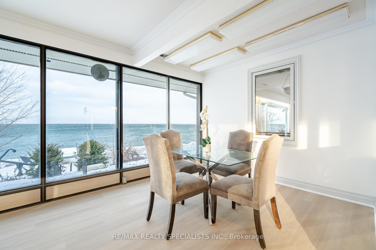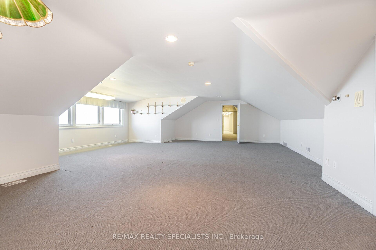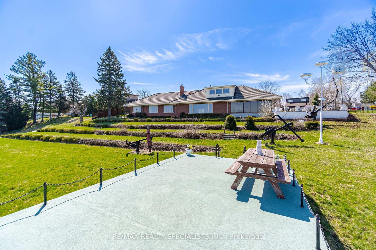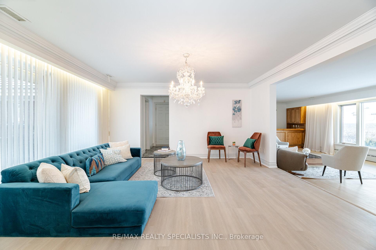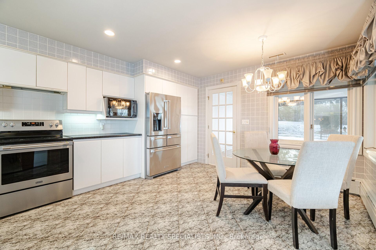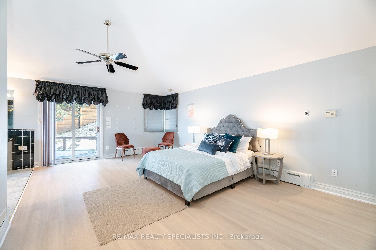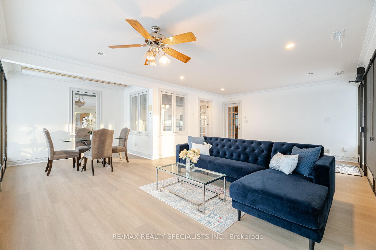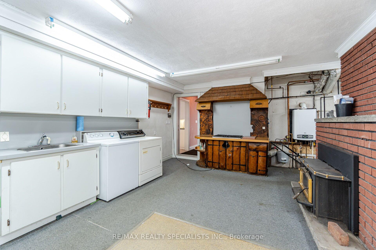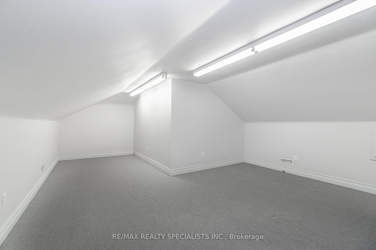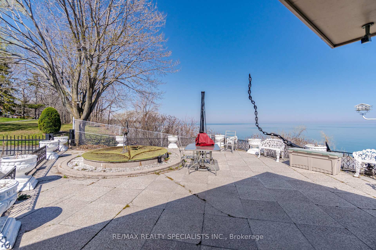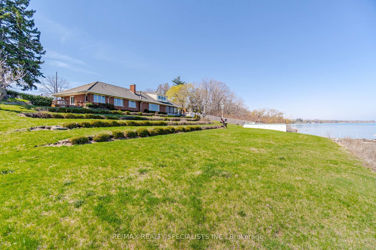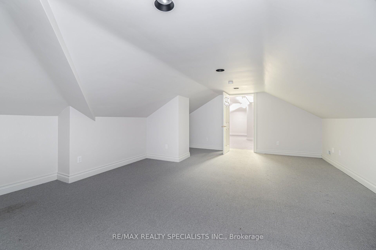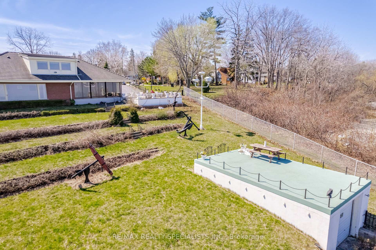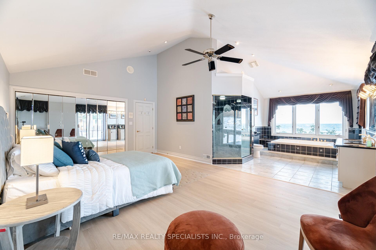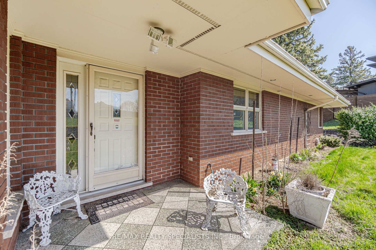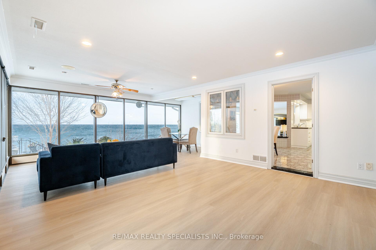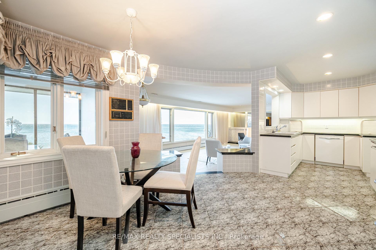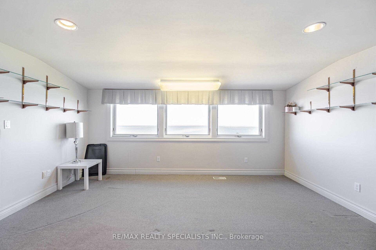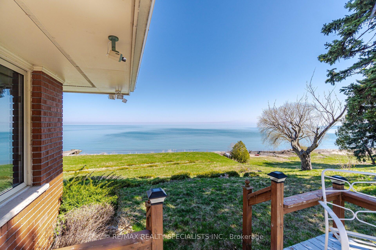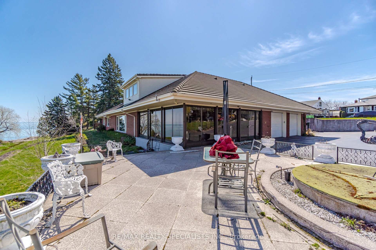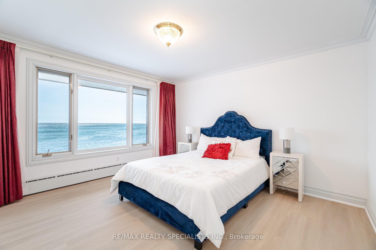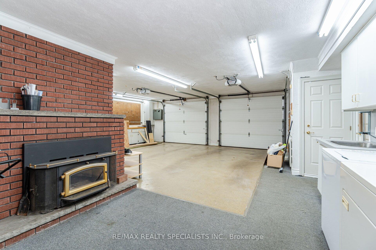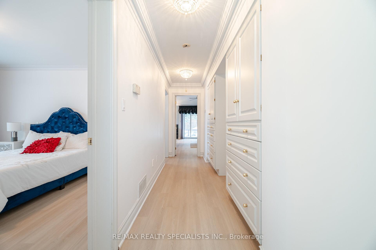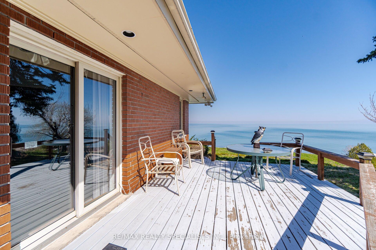$5,000
Available - For Rent
Listing ID: X12110494
2 Tupper Boul , Grimsby, L3M 2G2, Niagara
| Spectacular View Of Lake Ontario! Just Imagine Living on a 174 Ft Private Beach Just Shy Of An acre With 174 Ft. X 266 Ft. Beach Front Lot Next To Grimsby Beach Park. Enjoy Breathtaking views Of The Toronto Skyline. This Bungaloft Property Features Three Car Garage with Over 4800 Sq. Ft. Of Above Grade Living Space. This Amazing Layout Features Floor to Ceiling Windows with Priceless Water Views, 3 Bedrooms, 4 Bathrooms, Sunroom with Garage access, Family Room with Wet bar and Fireplace. The Master Bedroom includes 5pcs Ensuite with walk-out to a Deck and Vaulted ceilings. Separate side entrance from the garage leads to the upper level Rec. Room and 2 other rooms for potential in-law or guests accommodations. |
| Price | $5,000 |
| Taxes: | $0.00 |
| Occupancy: | Vacant |
| Address: | 2 Tupper Boul , Grimsby, L3M 2G2, Niagara |
| Directions/Cross Streets: | PARK ST NORTH |
| Rooms: | 11 |
| Bedrooms: | 4 |
| Bedrooms +: | 0 |
| Family Room: | T |
| Basement: | None |
| Furnished: | Unfu |
| Level/Floor | Room | Length(ft) | Width(ft) | Descriptions | |
| Room 1 | Main | Sunroom | 23.29 | 21.98 | Access To Garage, Overlook Patio, Overlook Water |
| Room 2 | Main | Kitchen | 22.96 | 13.12 | Walk Through, Overlooks Family, Overlook Water |
| Room 3 | Main | Living Ro | 15.42 | 14.43 | Crown Moulding, Walk Through, Overlook Water |
| Room 4 | Main | Family Ro | 31.16 | 15.42 | Wet Bar, Fireplace, Overlook Water |
| Room 5 | Main | Primary B | 20.34 | 14.43 | 5 Pc Ensuite, Vaulted Ceiling(s), W/O To Deck |
| Room 6 | Main | Bedroom 2 | 13.12 | 12.14 | Crown Moulding, Window Floor to Ceil, Overlook Water |
| Room 7 | Main | Bedroom 3 | 13.12 | 11.48 | Crown Moulding, Window Floor to Ceil, Overlook Water |
| Room 8 | Second | Recreatio | 36.41 | 24.93 | Broadloom, Window, Overlook Water |
| Room 9 | Second | Bedroom 4 | 20.34 | 15.42 | Broadloom, Walk Through |
| Room 10 | Second | Office | 21.98 | 15.42 | Broadloom |
| Room 11 | Second | Other | 18.04 | 10.5 | Broadloom |
| Washroom Type | No. of Pieces | Level |
| Washroom Type 1 | 4 | Main |
| Washroom Type 2 | 5 | Main |
| Washroom Type 3 | 4 | Second |
| Washroom Type 4 | 0 | |
| Washroom Type 5 | 0 |
| Total Area: | 0.00 |
| Property Type: | Detached |
| Style: | Bungaloft |
| Exterior: | Brick |
| Garage Type: | Attached |
| (Parking/)Drive: | Private |
| Drive Parking Spaces: | 6 |
| Park #1 | |
| Parking Type: | Private |
| Park #2 | |
| Parking Type: | Private |
| Pool: | None |
| Laundry Access: | In Garage |
| CAC Included: | N |
| Water Included: | N |
| Cabel TV Included: | N |
| Common Elements Included: | N |
| Heat Included: | N |
| Parking Included: | N |
| Condo Tax Included: | N |
| Building Insurance Included: | N |
| Fireplace/Stove: | Y |
| Heat Type: | Radiant |
| Central Air Conditioning: | Central Air |
| Central Vac: | N |
| Laundry Level: | Syste |
| Ensuite Laundry: | F |
| Sewers: | Sewer |
| Although the information displayed is believed to be accurate, no warranties or representations are made of any kind. |
| RE/MAX REALTY SPECIALISTS INC. |
|
|

Lynn Tribbling
Sales Representative
Dir:
416-252-2221
Bus:
416-383-9525
| Virtual Tour | Book Showing | Email a Friend |
Jump To:
At a Glance:
| Type: | Freehold - Detached |
| Area: | Niagara |
| Municipality: | Grimsby |
| Neighbourhood: | 540 - Grimsby Beach |
| Style: | Bungaloft |
| Beds: | 4 |
| Baths: | 4 |
| Fireplace: | Y |
| Pool: | None |
Locatin Map:

