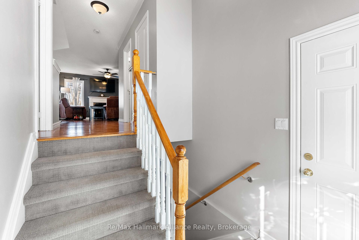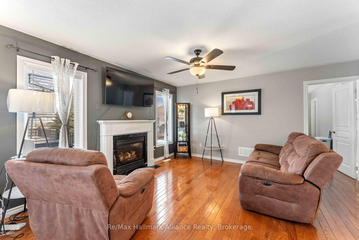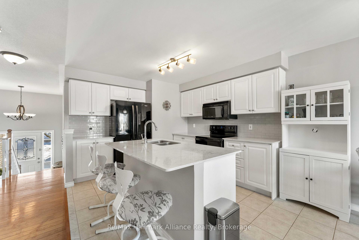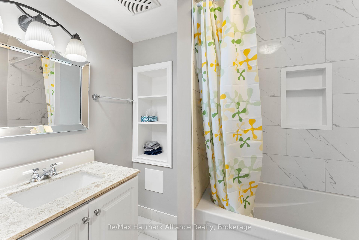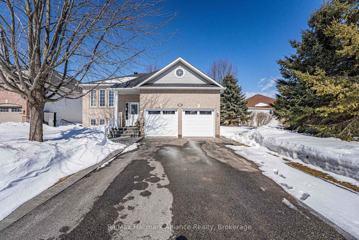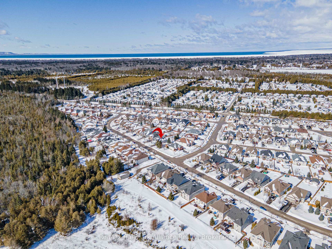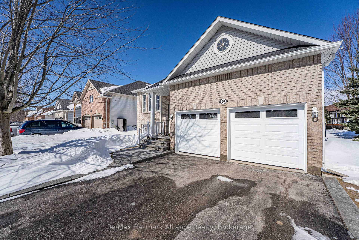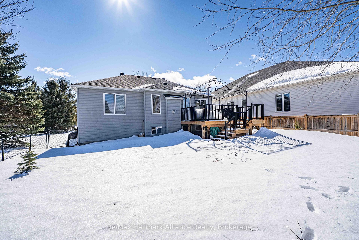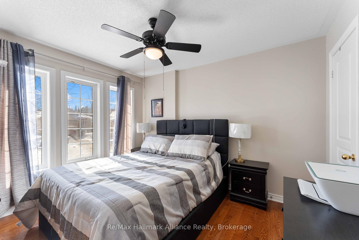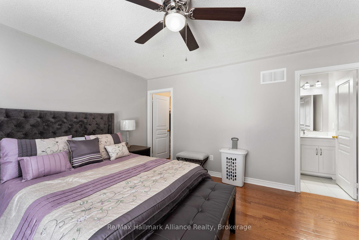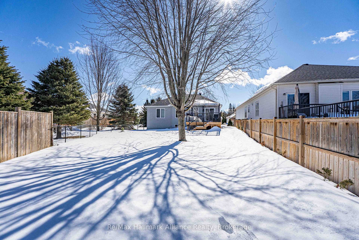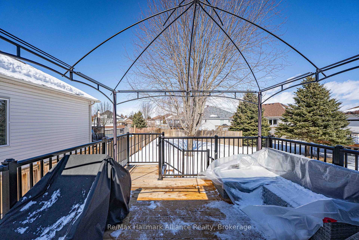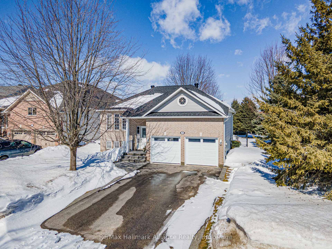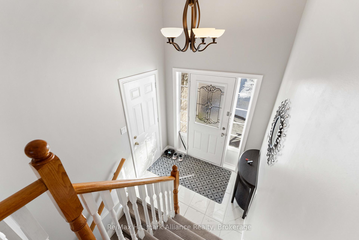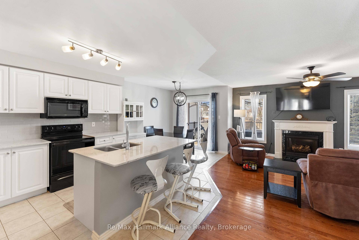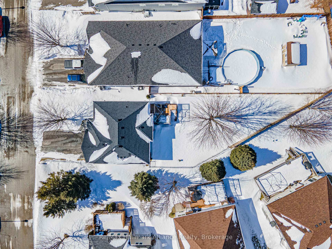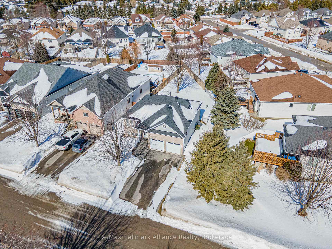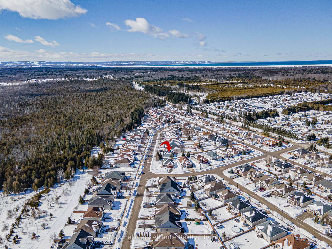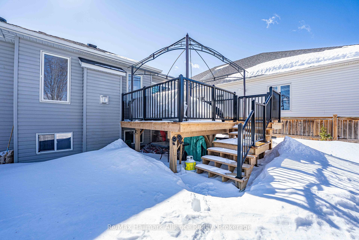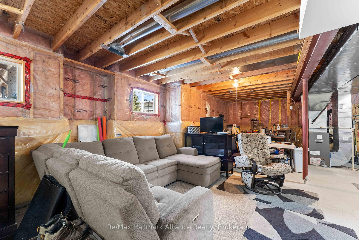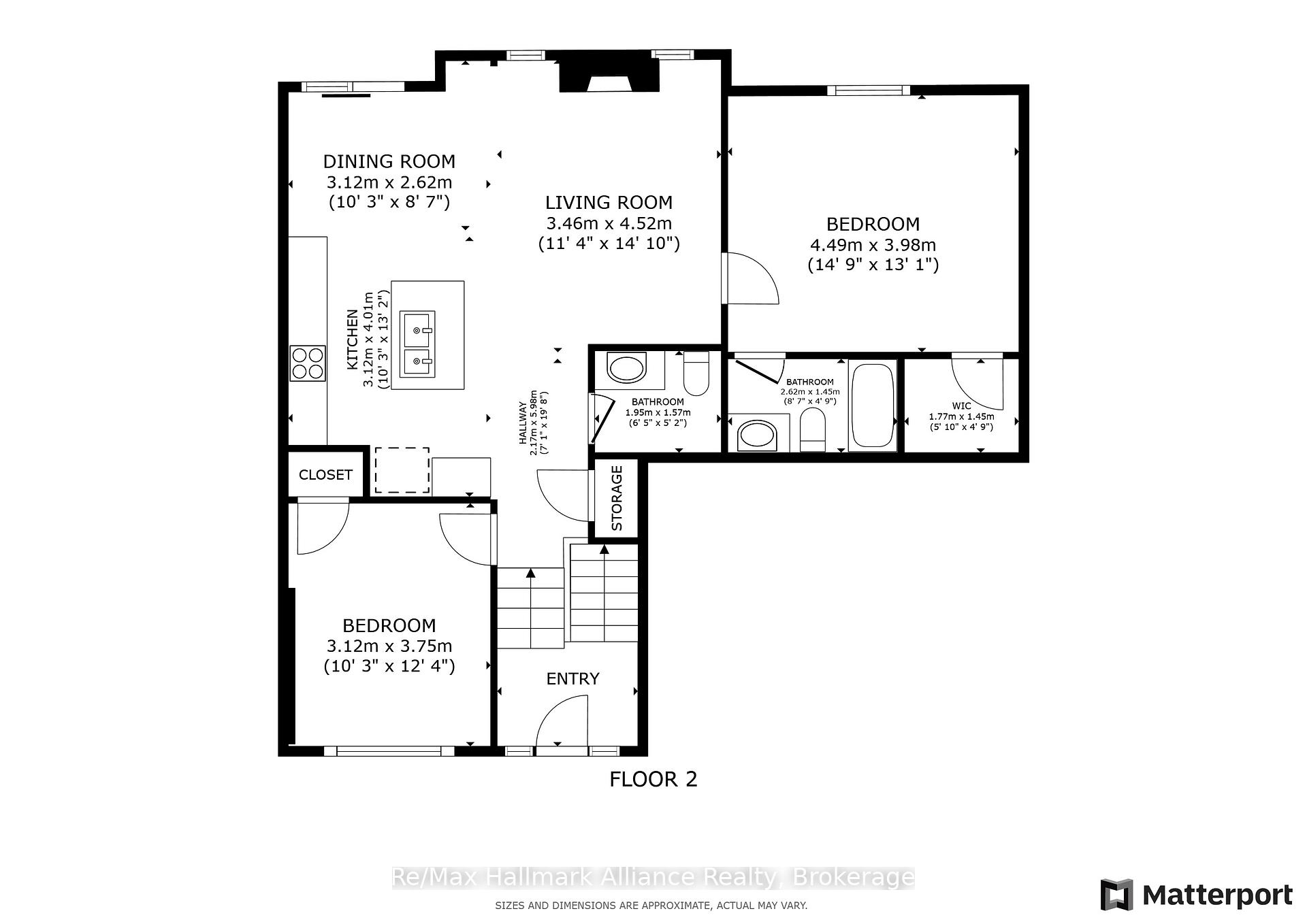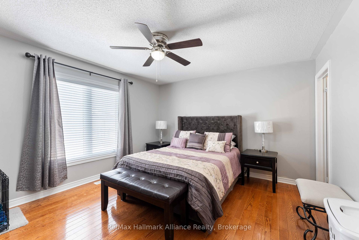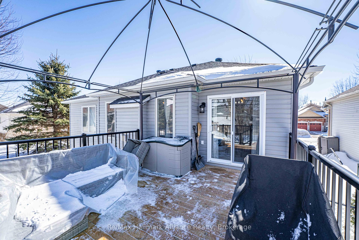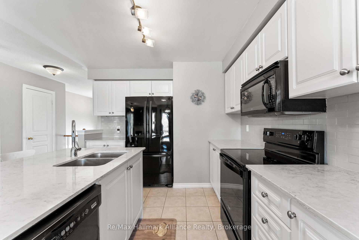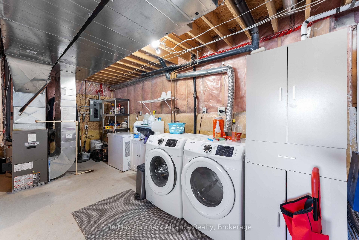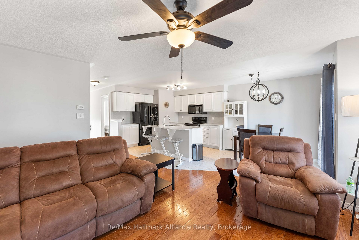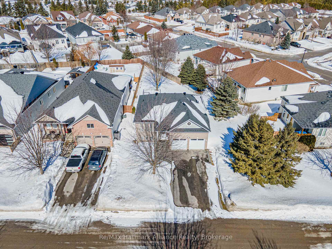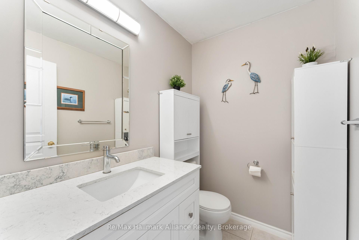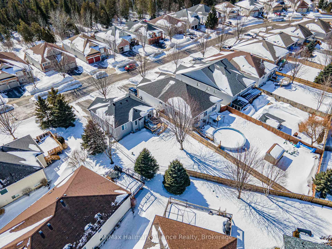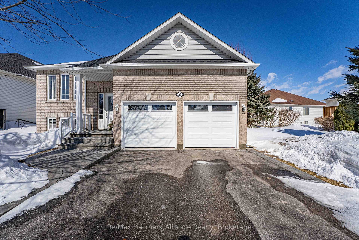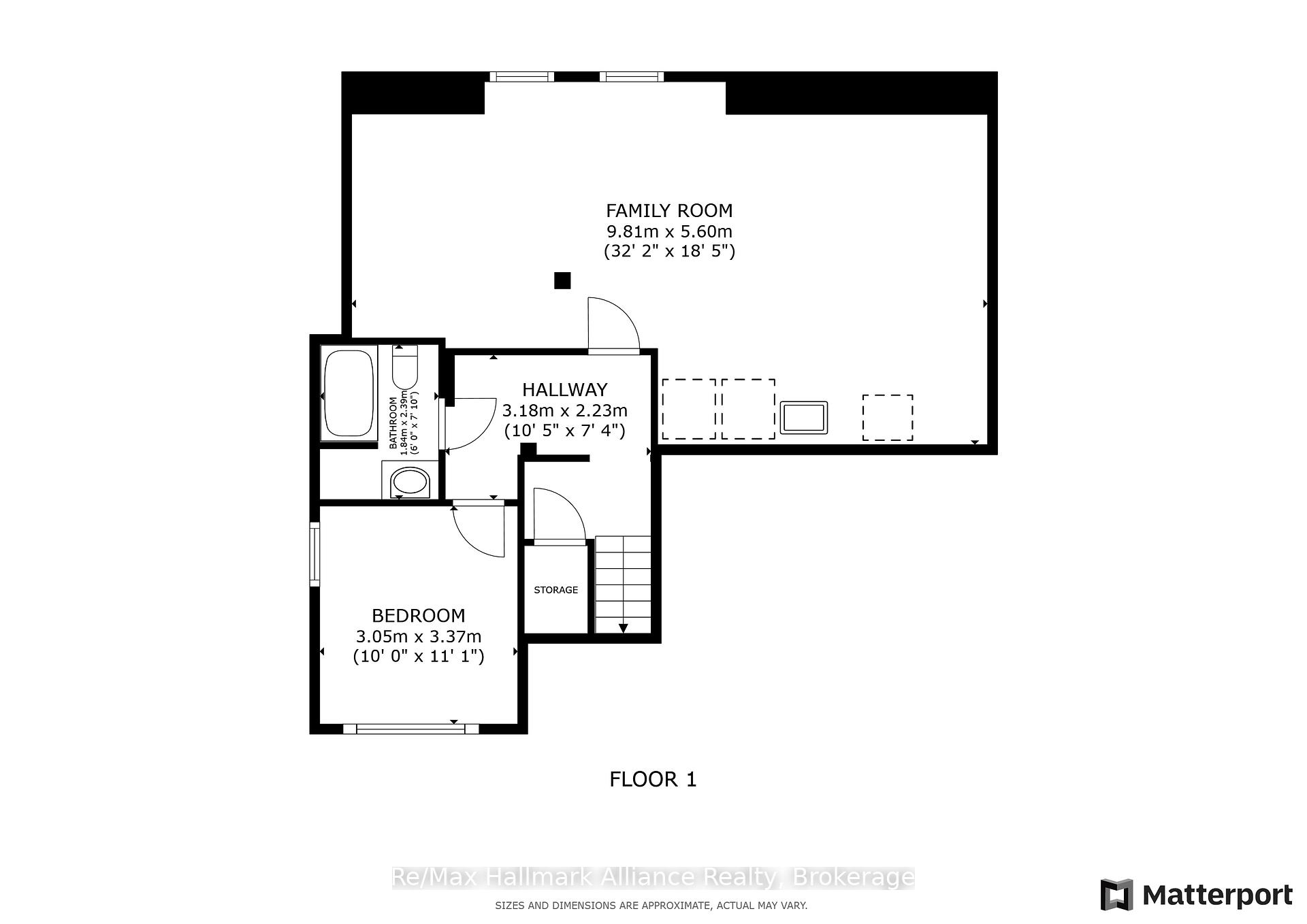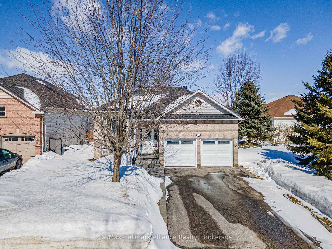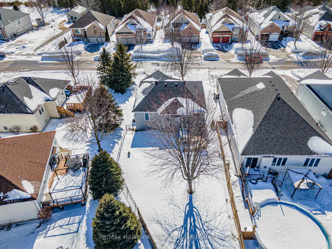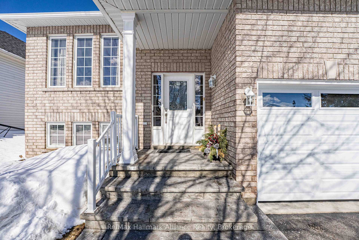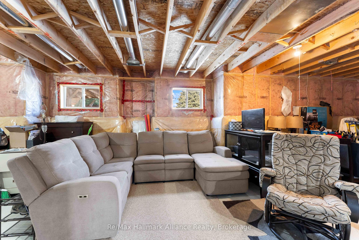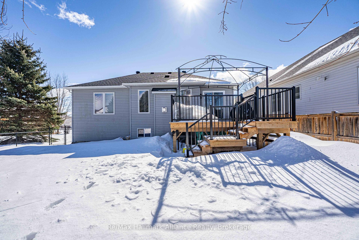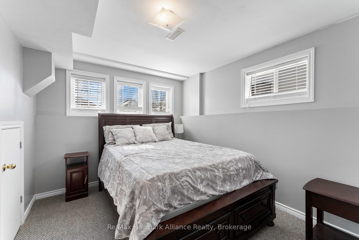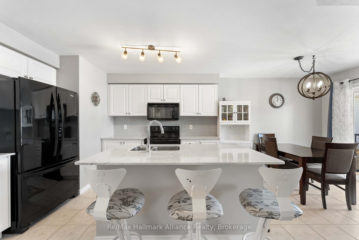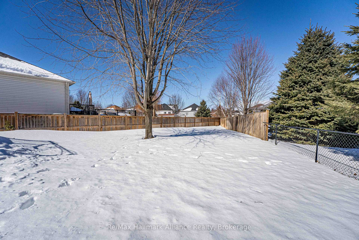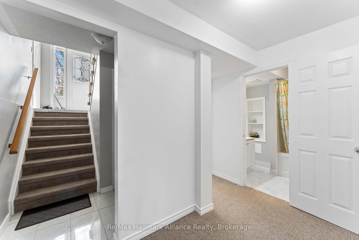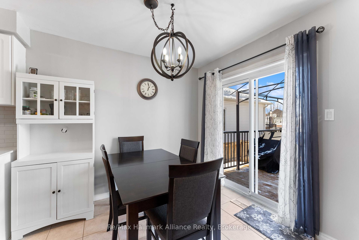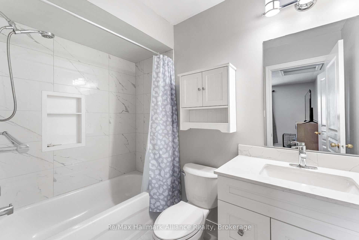$739,900
Available - For Sale
Listing ID: S12109868
20 Meadowood Driv , Wasaga Beach, L9Z 3B8, Simcoe
| Welcome to this beautiful open-concept raised bungalow in Wasaga Beachs desirable east end. Located on a quiet street, in a well-kept neighborhood. Featuring 2+1 bedrooms and 2.5 baths, this home offers a traditional-trendy style and comfort.The trendy kitchen is a standout with upgraded quartz countertops, a tile backsplash, an island with a breakfast bar, undermount double sinks, and a built-in dishwasher. There is ample storage and natural light that enhances the space. The living rooms gas fireplace adds warmth and a cozy ambianceperfect for relaxing on those colder nights.Enjoy seamless indoor-outdoor living with a walkout to the large deck and oversized, fully fenced lot. The primary bedroom features a walk-in closet and ensuite bath. The partially finished basement offers extra versatility, including a finished bedroom space and full washroom.Additional highlights include a double-car garage with direct entry, many upgrades, and room for personalization. Conveniently located near amenities and the beachthis is the perfect place to live and play! Come and see for yourself why life is better at the beach! |
| Price | $739,900 |
| Taxes: | $2998.00 |
| Occupancy: | Owner |
| Address: | 20 Meadowood Driv , Wasaga Beach, L9Z 3B8, Simcoe |
| Directions/Cross Streets: | Golf Course Rd & Klondike Park Rd |
| Rooms: | 7 |
| Bedrooms: | 2 |
| Bedrooms +: | 1 |
| Family Room: | F |
| Basement: | Partially Fi |
| Level/Floor | Room | Length(ft) | Width(ft) | Descriptions | |
| Room 1 | In Between | Foyer | 7.02 | 9.22 | Ceramic Floor, Access To Garage |
| Room 2 | Main | Kitchen | 10.23 | 13.15 | Breakfast Bar, Quartz Counter, Backsplash |
| Room 3 | Main | Dining Ro | 10.23 | 8.59 | Ceramic Floor, W/O To Deck, Open Concept |
| Room 4 | Main | Living Ro | 11.35 | 14.83 | Gas Fireplace, Hardwood Floor, Open Concept |
| Room 5 | Main | Primary B | 14.73 | 13.05 | 4 Pc Ensuite, Walk-In Closet(s), Hardwood Floor |
| Room 6 | Main | Bedroom 2 | 10.23 | 12.3 | Hardwood Floor, Closet, Window |
| Room 7 | Basement | Bedroom 3 | 10 | 11.05 | Broadloom, Window |
| Washroom Type | No. of Pieces | Level |
| Washroom Type 1 | 2 | Main |
| Washroom Type 2 | 4 | Main |
| Washroom Type 3 | 4 | Lower |
| Washroom Type 4 | 0 | |
| Washroom Type 5 | 0 |
| Total Area: | 0.00 |
| Property Type: | Detached |
| Style: | Bungalow-Raised |
| Exterior: | Brick Front, Vinyl Siding |
| Garage Type: | Attached |
| (Parking/)Drive: | Private Do |
| Drive Parking Spaces: | 4 |
| Park #1 | |
| Parking Type: | Private Do |
| Park #2 | |
| Parking Type: | Private Do |
| Pool: | None |
| Approximatly Square Footage: | 700-1100 |
| Property Features: | Beach, Fenced Yard |
| CAC Included: | N |
| Water Included: | N |
| Cabel TV Included: | N |
| Common Elements Included: | N |
| Heat Included: | N |
| Parking Included: | N |
| Condo Tax Included: | N |
| Building Insurance Included: | N |
| Fireplace/Stove: | Y |
| Heat Type: | Forced Air |
| Central Air Conditioning: | Central Air |
| Central Vac: | Y |
| Laundry Level: | Syste |
| Ensuite Laundry: | F |
| Sewers: | Sewer |
$
%
Years
This calculator is for demonstration purposes only. Always consult a professional
financial advisor before making personal financial decisions.
| Although the information displayed is believed to be accurate, no warranties or representations are made of any kind. |
| Re/Max Hallmark Alliance Realty |
|
|

Lynn Tribbling
Sales Representative
Dir:
416-252-2221
Bus:
416-383-9525
| Book Showing | Email a Friend |
Jump To:
At a Glance:
| Type: | Freehold - Detached |
| Area: | Simcoe |
| Municipality: | Wasaga Beach |
| Neighbourhood: | Wasaga Beach |
| Style: | Bungalow-Raised |
| Tax: | $2,998 |
| Beds: | 2+1 |
| Baths: | 3 |
| Fireplace: | Y |
| Pool: | None |
Locatin Map:
Payment Calculator:

