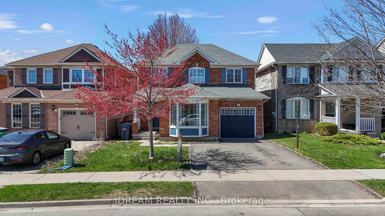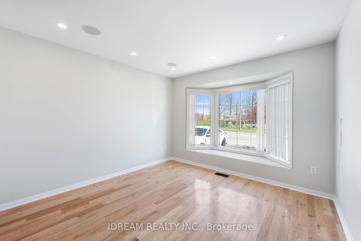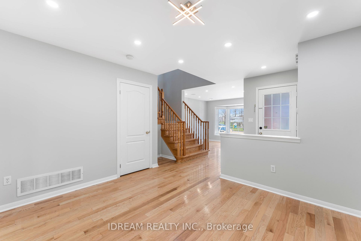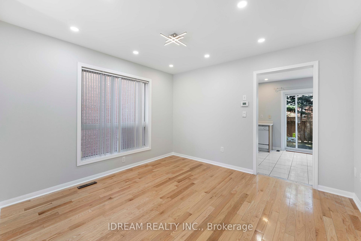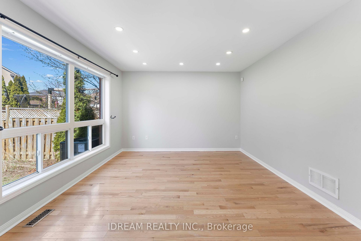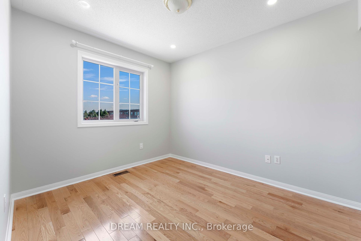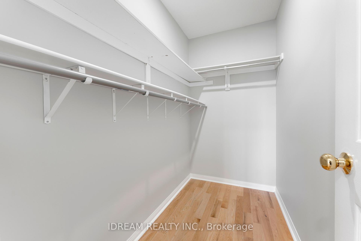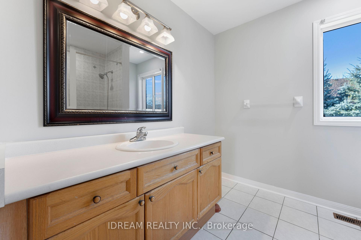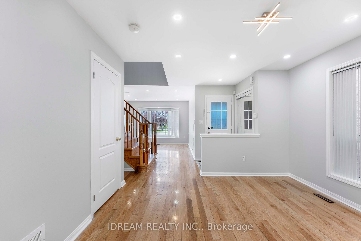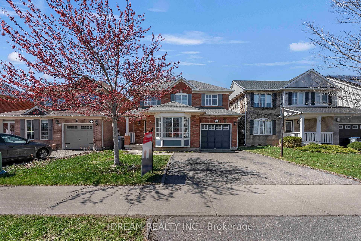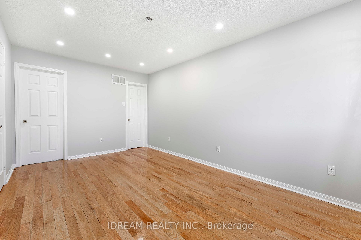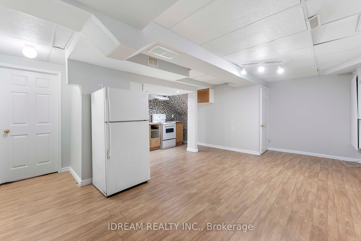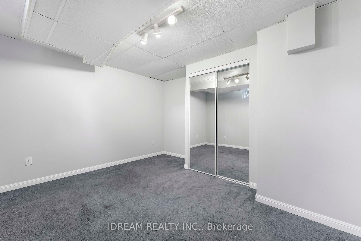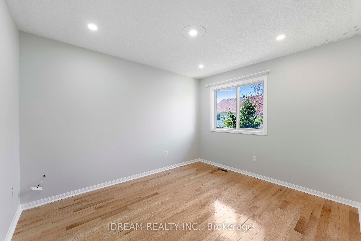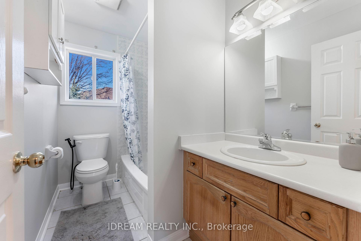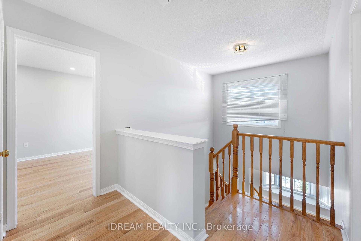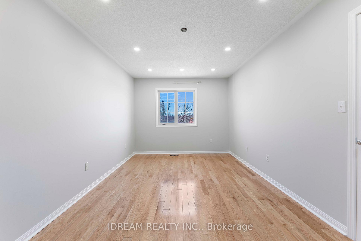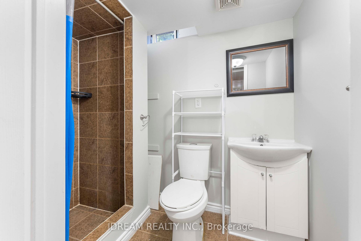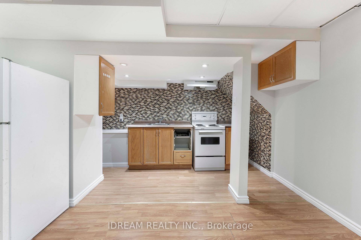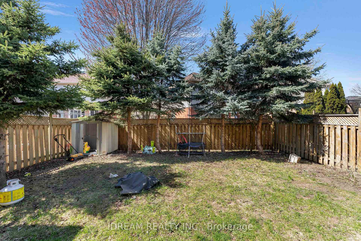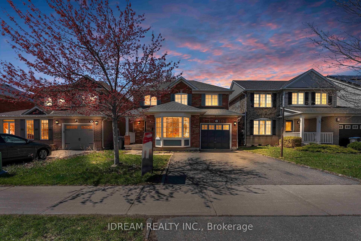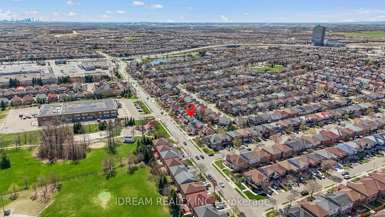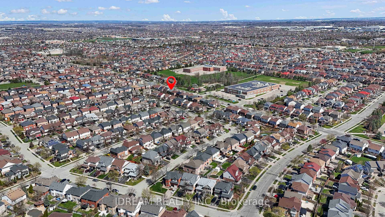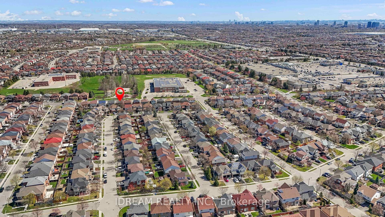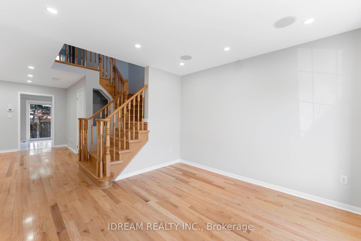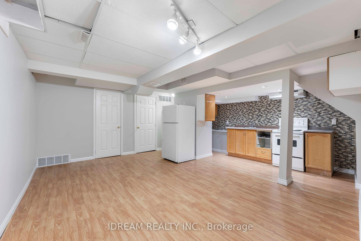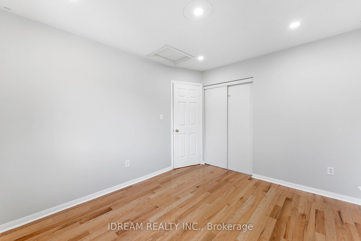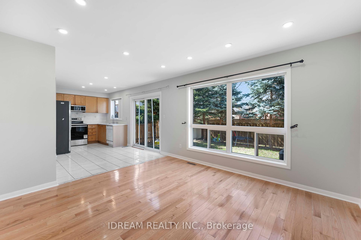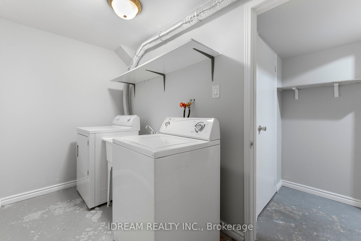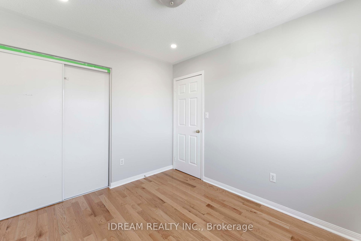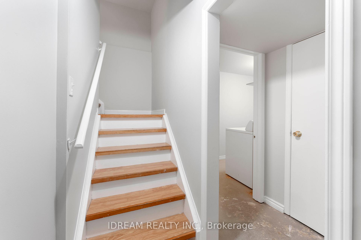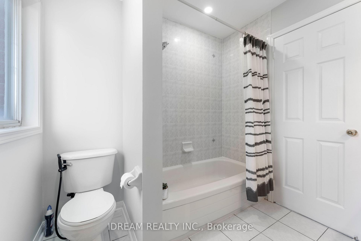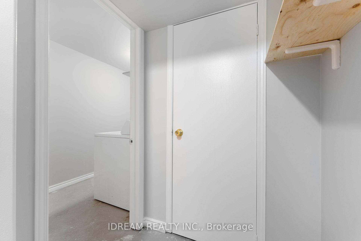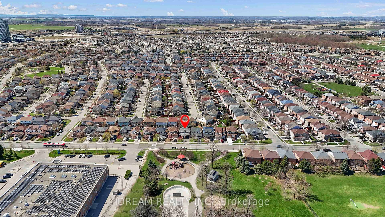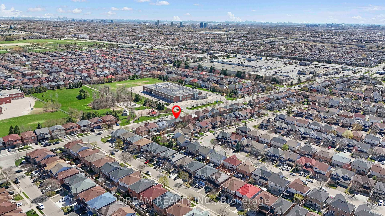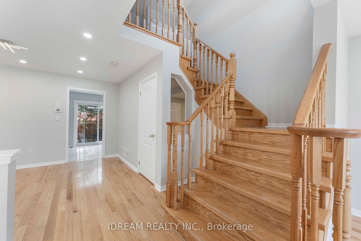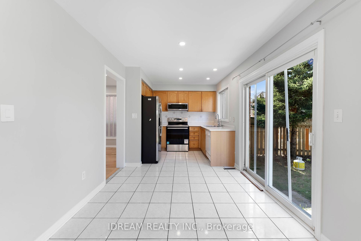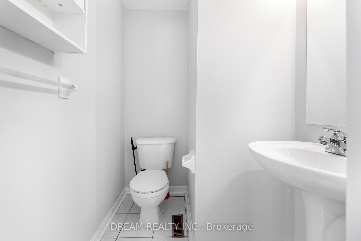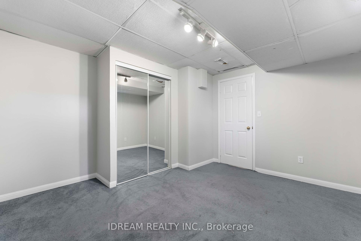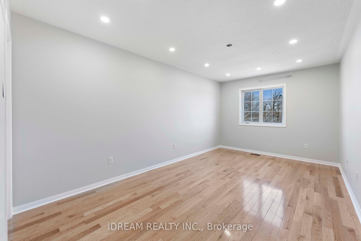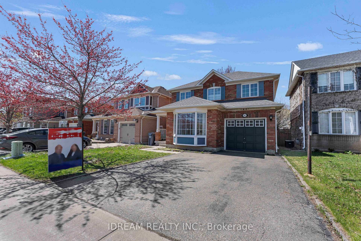$1,079,000
Available - For Sale
Listing ID: W12110912
82 Worthington Aven , Brampton, L7A 1N9, Peel
| An amazing opportunity to own a spacious and bright detached home in a prime location in Brampton. Excellent layout with separate living, family, and dining rooms. Primary bedroom comes with 4 pc ensuite and a walk-in closet. Conveniently located steps to plaza, shops, transit and library. This Property Is Convenient Located Close to School, Shopping Plaza and Go Station Close to Mount Pleasant GO Station, all levels of schools, Banks, Restaurants Plazas and proposed 413 Hiway. Freshly Painted, Brand-New stove & refrigerator. |
| Price | $1,079,000 |
| Taxes: | $5068.00 |
| Occupancy: | Vacant |
| Address: | 82 Worthington Aven , Brampton, L7A 1N9, Peel |
| Directions/Cross Streets: | Bovaird/Worthington Ave |
| Rooms: | 9 |
| Rooms +: | 1 |
| Bedrooms: | 3 |
| Bedrooms +: | 1 |
| Family Room: | T |
| Basement: | Finished |
| Level/Floor | Room | Length(ft) | Width(ft) | Descriptions | |
| Room 1 | Ground | Living Ro | 11.41 | 10.99 | Hardwood Floor, Window, Separate Room |
| Room 2 | Ground | Dining Ro | 12 | 10.99 | Hardwood Floor, Window, Separate Room |
| Room 3 | Ground | Kitchen | 15.42 | 9.02 | Ceramic Floor, Window, Stainless Steel Appl |
| Room 4 | Ground | Breakfast | 15.42 | 9.02 | Ceramic Floor, W/O To Yard |
| Room 5 | Ground | Family Ro | 13.02 | 12 | Hardwood Floor, Window, Separate Room |
| Room 6 | Second | Primary B | 16.99 | 10.4 | Hardwood Floor, Walk-In Closet(s), 4 Pc Ensuite |
| Room 7 | Second | Bedroom 2 | 12 | 10 | Hardwood Floor, Window, Closet |
| Room 8 | Second | Bedroom 3 | 10.59 | 9.02 | Hardwood Floor, Window, Closet |
| Room 9 | Basement | Bedroom | Broadloom, Window, Closet | ||
| Room 10 | Basement | Kitchen | Laminate | ||
| Room 11 | Basement | Recreatio | Laminate |
| Washroom Type | No. of Pieces | Level |
| Washroom Type 1 | 2 | Main |
| Washroom Type 2 | 4 | Second |
| Washroom Type 3 | 4 | Second |
| Washroom Type 4 | 3 | Basement |
| Washroom Type 5 | 0 |
| Total Area: | 0.00 |
| Property Type: | Detached |
| Style: | 2-Storey |
| Exterior: | Brick |
| Garage Type: | Attached |
| (Parking/)Drive: | Available |
| Drive Parking Spaces: | 2 |
| Park #1 | |
| Parking Type: | Available |
| Park #2 | |
| Parking Type: | Available |
| Pool: | None |
| Approximatly Square Footage: | 1500-2000 |
| Property Features: | Hospital, Library |
| CAC Included: | N |
| Water Included: | N |
| Cabel TV Included: | N |
| Common Elements Included: | N |
| Heat Included: | N |
| Parking Included: | N |
| Condo Tax Included: | N |
| Building Insurance Included: | N |
| Fireplace/Stove: | N |
| Heat Type: | Forced Air |
| Central Air Conditioning: | Central Air |
| Central Vac: | N |
| Laundry Level: | Syste |
| Ensuite Laundry: | F |
| Elevator Lift: | False |
| Sewers: | Sewer |
| Utilities-Hydro: | Y |
$
%
Years
This calculator is for demonstration purposes only. Always consult a professional
financial advisor before making personal financial decisions.
| Although the information displayed is believed to be accurate, no warranties or representations are made of any kind. |
| IDREAM REALTY INC. |
|
|

Lynn Tribbling
Sales Representative
Dir:
416-252-2221
Bus:
416-383-9525
| Book Showing | Email a Friend |
Jump To:
At a Glance:
| Type: | Freehold - Detached |
| Area: | Peel |
| Municipality: | Brampton |
| Neighbourhood: | Fletcher's Meadow |
| Style: | 2-Storey |
| Tax: | $5,068 |
| Beds: | 3+1 |
| Baths: | 4 |
| Fireplace: | N |
| Pool: | None |
Locatin Map:
Payment Calculator:

