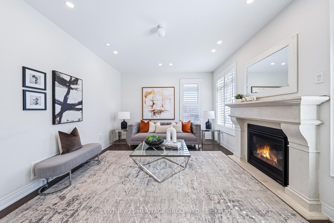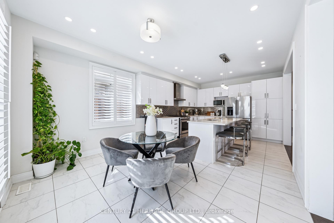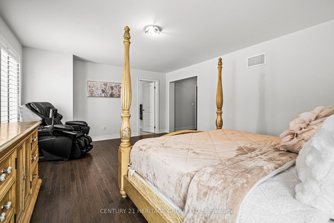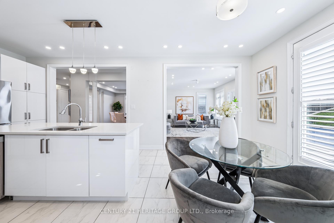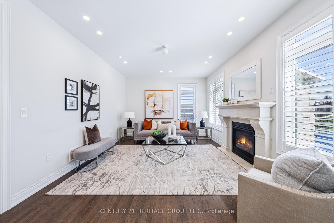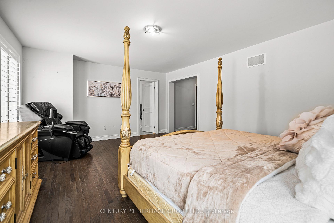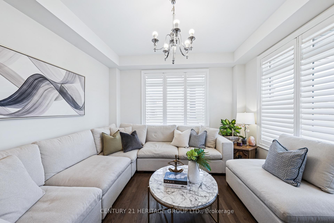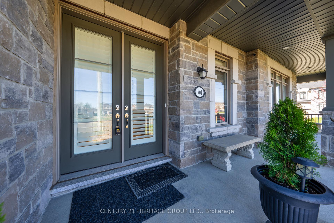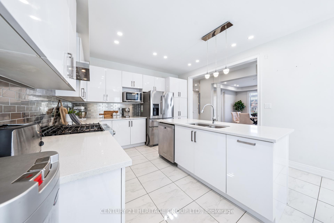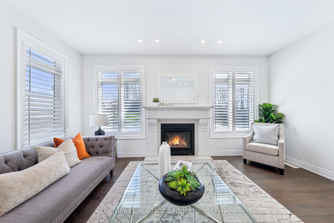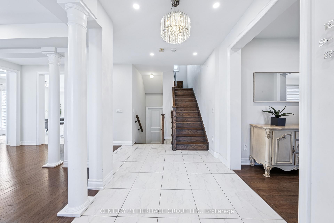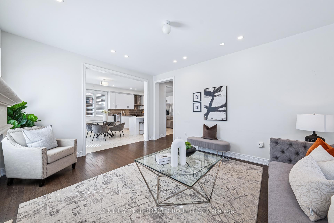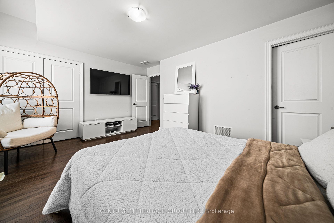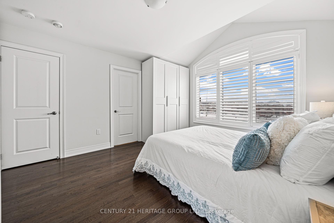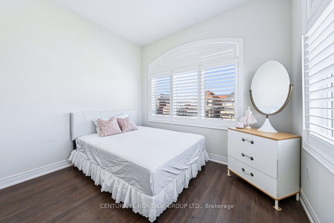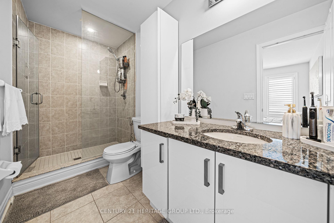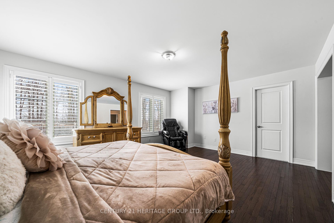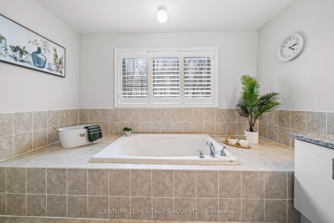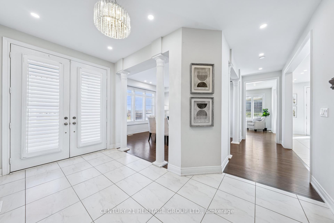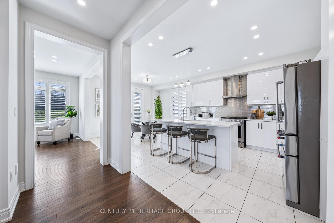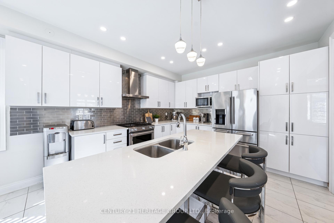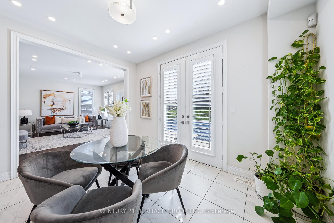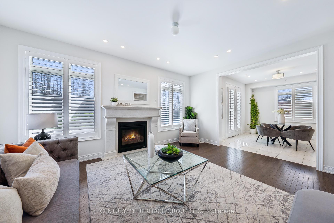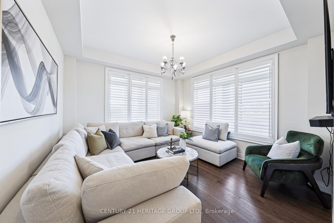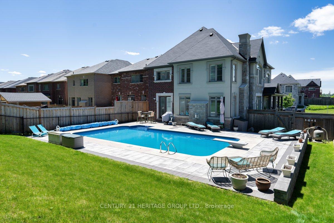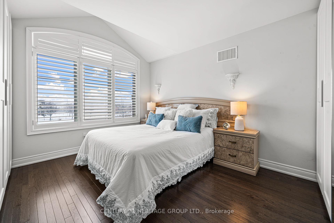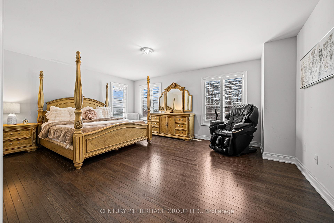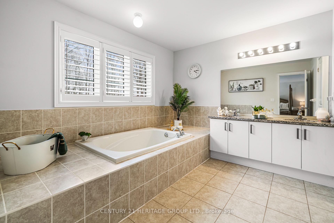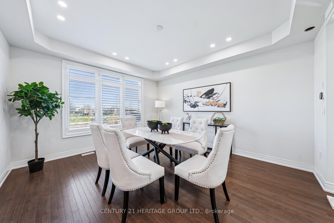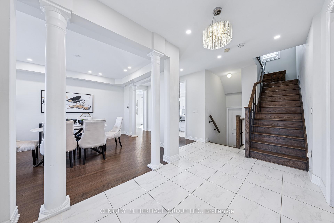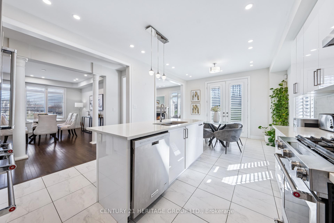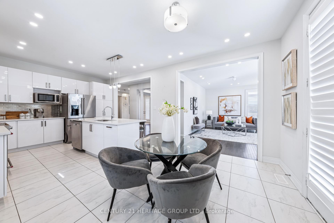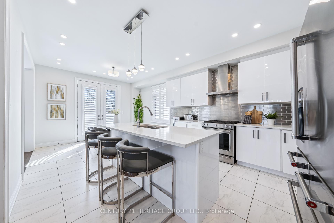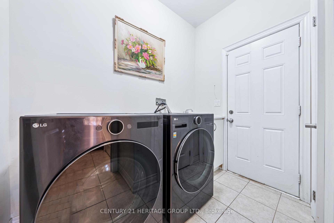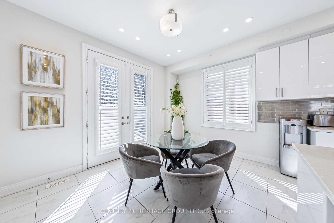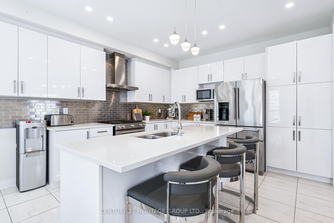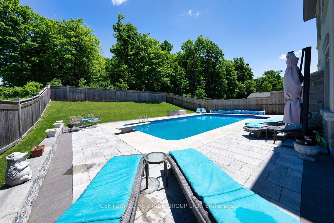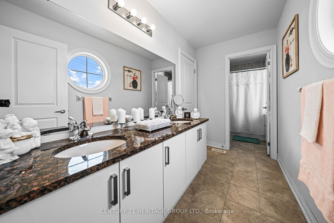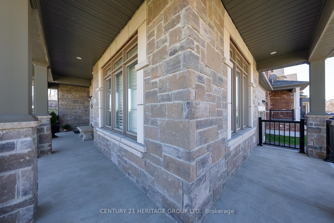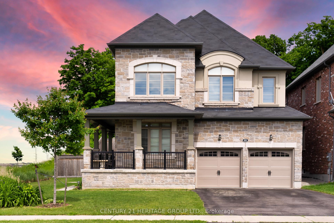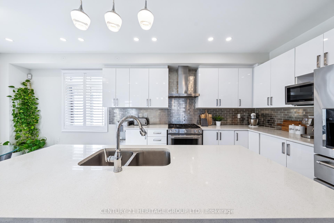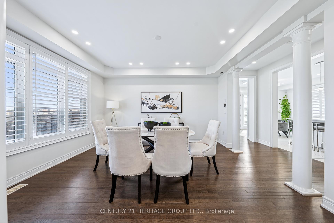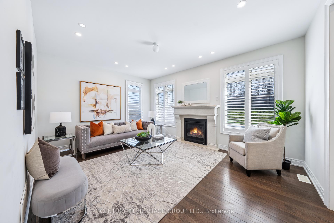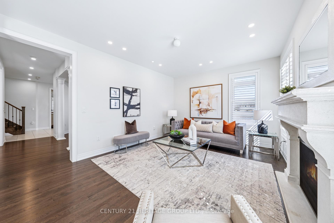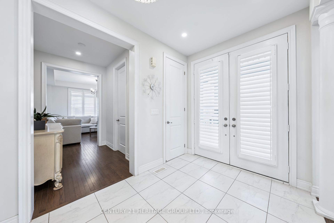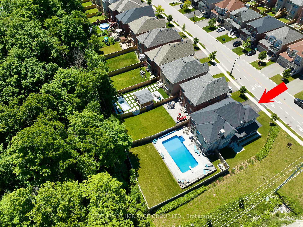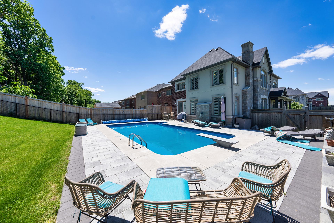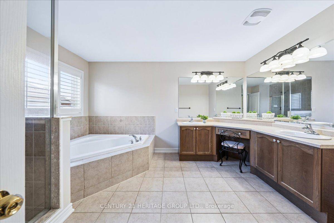$1,699,900
Available - For Sale
Listing ID: N12110415
501 Mcgregor Farm Trai , Newmarket, L3X 0H7, York
| Welcome to your Dream Home in the Prestigious Glenway Estates! This Stunning 4-bedroom, 4-bathroom residence sits on a premium 150-ft deep, Sun-Drenched Corner Lot featuring an oversized 18 x 36 Inground Pool backing onto a serene Wooded Area for added privacy * Home offers almost 3,000 sq ft of Elegant Living Space above grade * Step through an impressive 8-ft Double Door entry into a spacious Foyer, where you'll immediately notice the elegant hardwood flooring, smooth ceilings, upgraded lighting, Potlights, and custom California Shutters * The Contemporary Kitchen is a Chefs Delight, featuring Glossy Cabinetry, Quartz Countertops, Premium Stainless Steel Appliances * The Sunlit Breakfast Area offers a seamless Walk-Out to the Private Backyard perfect for morning coffee or entertaining * The inviting Family Room centers around a cozy Gas Fireplace, creating the perfect atmosphere for relaxing evenings * Upstairs, the Expansive Primary Suite is a true retreat with an oversized Walk-in Closet and a spa-inspired 5-Piece Ensuite complete with a frameless glass shower, deep soaker tub, and double granite vanity * All secondary Bedrooms are generously sized, with one offering a private 3-piece ensuite and two sharing a 5-piece Jack-and-Jill bathroom * Outside, enjoy your own Backyard Oasis featuring an oversized 18 x 36 Inground Pool perfect for summer fun and entertaining * An unbeatable location close to Upper Canada Mall, parks, ravines, trails, top-rated schools, and so much more * Dont miss this rare opportunity to own a truly exceptional home in one of Newmarkets most sought-after communities! |
| Price | $1,699,900 |
| Taxes: | $7822.64 |
| Occupancy: | Owner |
| Address: | 501 Mcgregor Farm Trai , Newmarket, L3X 0H7, York |
| Directions/Cross Streets: | Bathurst St & Davis Dr.W |
| Rooms: | 8 |
| Bedrooms: | 4 |
| Bedrooms +: | 0 |
| Family Room: | T |
| Basement: | Unfinished |
| Level/Floor | Room | Length(ft) | Width(ft) | Descriptions | |
| Room 1 | Main | Kitchen | 12.53 | 21.98 | Eat-in Kitchen, W/O To Patio, Quartz Counter |
| Room 2 | Main | Dining Ro | 12.92 | 14.89 | Hardwood Floor, Pot Lights, Large Window |
| Room 3 | Main | Living Ro | 12.27 | 12.14 | Hardwood Floor, Coffered Ceiling(s), California Shutters |
| Room 4 | Main | Family Ro | 12.5 | 17.06 | Hardwood Floor, Gas Fireplace, Pot Lights |
| Room 5 | Second | Primary B | 22.3 | 18.37 | Hardwood Floor, 5 Pc Ensuite, Walk-In Closet(s) |
| Room 6 | Second | Bedroom 2 | 12.46 | 14.5 | Hardwood Floor, Closet, Large Window |
| Room 7 | Second | Bedroom 3 | 21.68 | 11.18 | Hardwood Floor, Closet, Large Window |
| Room 8 | Second | Bedroom 4 | 15.78 | 12.46 | Hardwood Floor, Closet, Large Window |
| Washroom Type | No. of Pieces | Level |
| Washroom Type 1 | 2 | Main |
| Washroom Type 2 | 5 | Second |
| Washroom Type 3 | 5 | Second |
| Washroom Type 4 | 3 | Second |
| Washroom Type 5 | 0 | |
| Washroom Type 6 | 2 | Main |
| Washroom Type 7 | 5 | Second |
| Washroom Type 8 | 5 | Second |
| Washroom Type 9 | 3 | Second |
| Washroom Type 10 | 0 |
| Total Area: | 0.00 |
| Property Type: | Detached |
| Style: | 2-Storey |
| Exterior: | Brick, Stone |
| Garage Type: | Attached |
| (Parking/)Drive: | Private Do |
| Drive Parking Spaces: | 4 |
| Park #1 | |
| Parking Type: | Private Do |
| Park #2 | |
| Parking Type: | Private Do |
| Pool: | Inground |
| Approximatly Square Footage: | 2500-3000 |
| Property Features: | Wooded/Treed, Public Transit |
| CAC Included: | N |
| Water Included: | N |
| Cabel TV Included: | N |
| Common Elements Included: | N |
| Heat Included: | N |
| Parking Included: | N |
| Condo Tax Included: | N |
| Building Insurance Included: | N |
| Fireplace/Stove: | Y |
| Heat Type: | Forced Air |
| Central Air Conditioning: | Central Air |
| Central Vac: | Y |
| Laundry Level: | Syste |
| Ensuite Laundry: | F |
| Sewers: | Sewer |
$
%
Years
This calculator is for demonstration purposes only. Always consult a professional
financial advisor before making personal financial decisions.
| Although the information displayed is believed to be accurate, no warranties or representations are made of any kind. |
| CENTURY 21 HERITAGE GROUP LTD. |
|
|

Lynn Tribbling
Sales Representative
Dir:
416-252-2221
Bus:
416-383-9525
| Book Showing | Email a Friend |
Jump To:
At a Glance:
| Type: | Freehold - Detached |
| Area: | York |
| Municipality: | Newmarket |
| Neighbourhood: | Glenway Estates |
| Style: | 2-Storey |
| Tax: | $7,822.64 |
| Beds: | 4 |
| Baths: | 4 |
| Fireplace: | Y |
| Pool: | Inground |
Locatin Map:
Payment Calculator:

