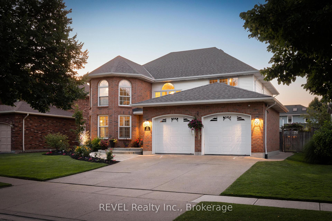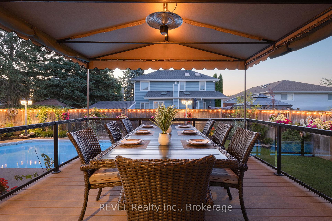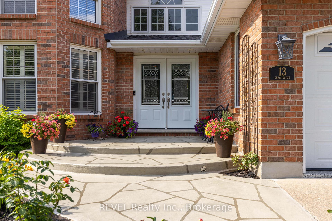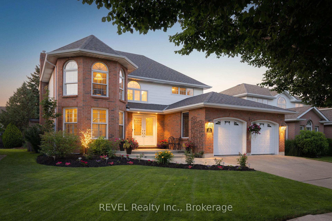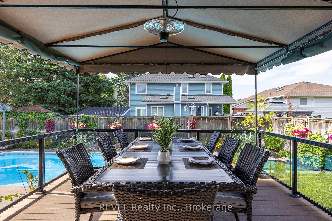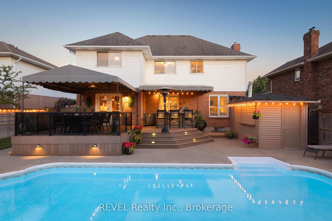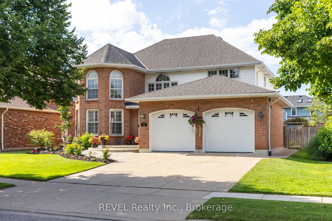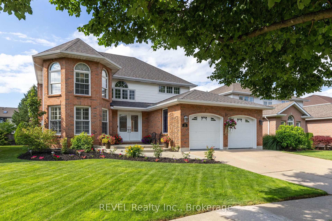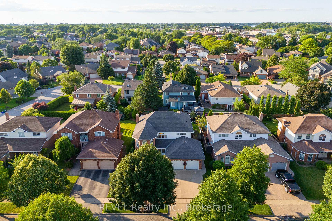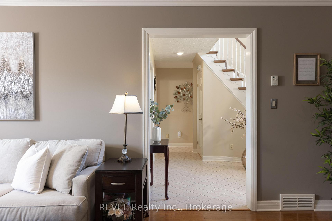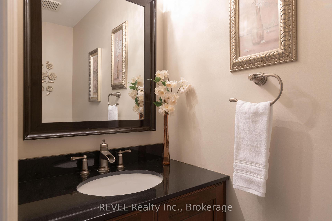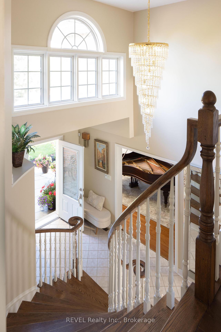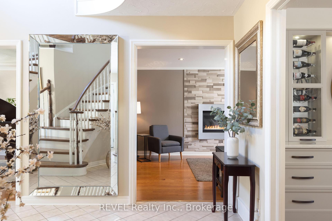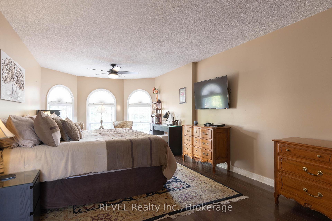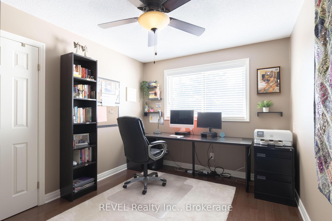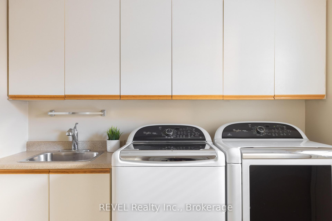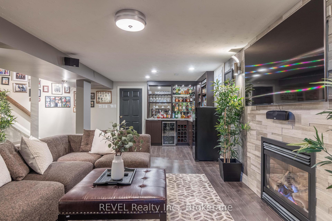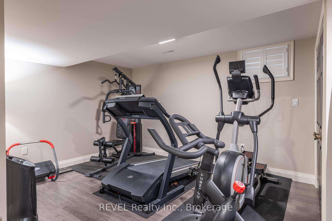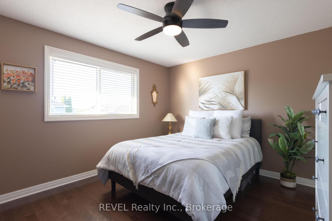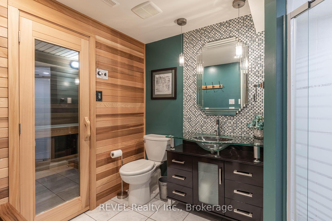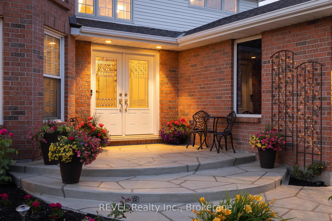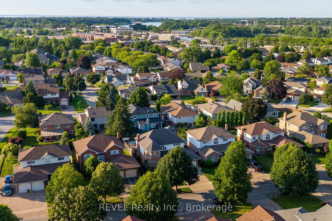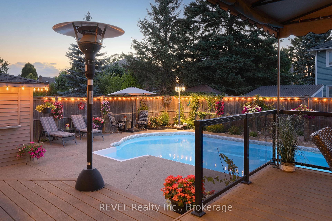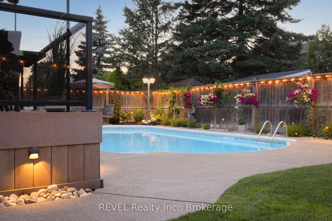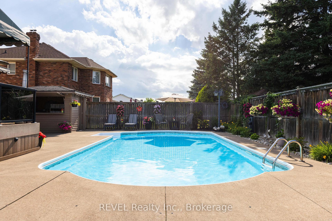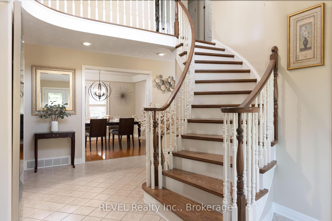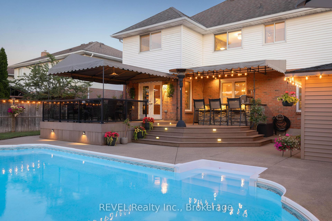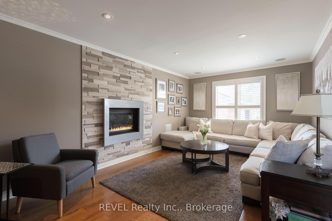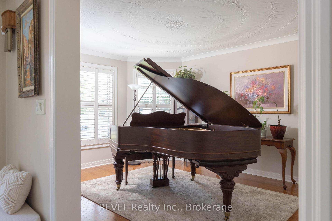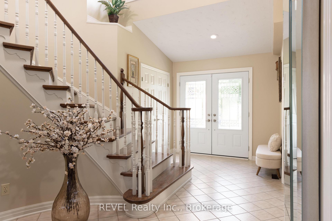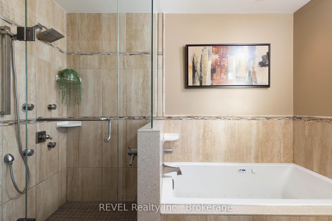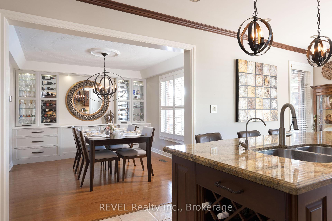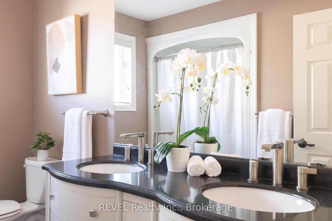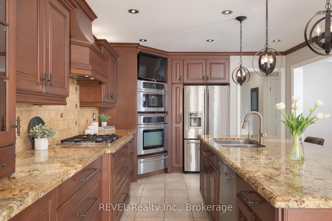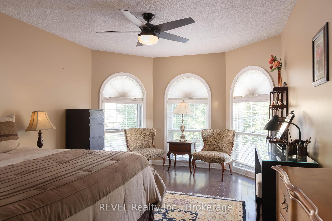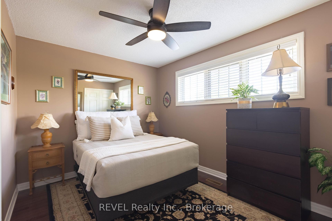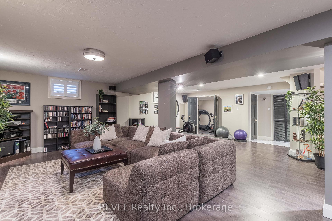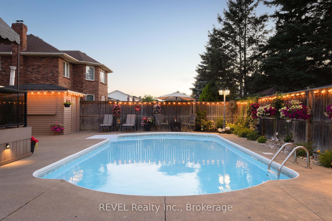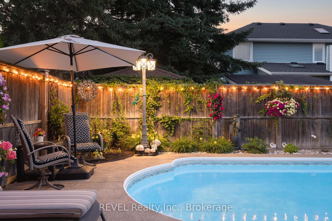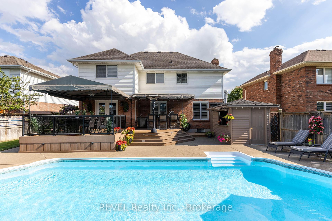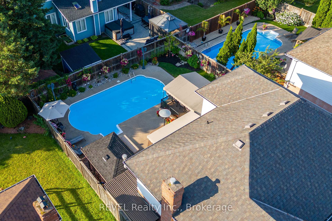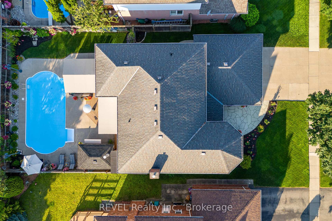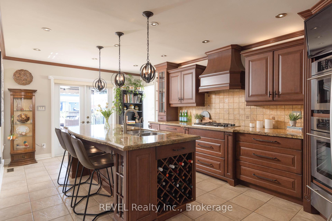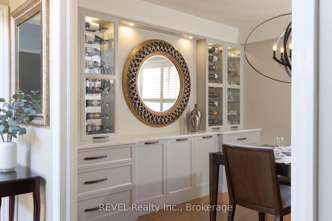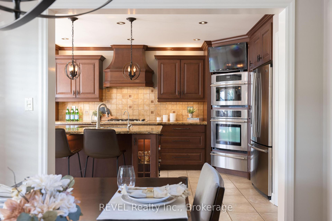$1,329,000
Available - For Sale
Listing ID: X12110895
13 Chessington Stre , St. Catharines, L2S 3R4, Niagara
| Discover this exquisite 4+1 bedroom, 3.5 bath home, perfectly situated on a premium 55 x 115 lot in the desirable Grapeview neighbourhood of St. Catharines! Offering an impressive 3800 square feet of finished living space, this family-friendly gem is professionally designed and meticulously maintained. Enter through a large, bright foyer with a sweeping oak staircase and gleaming hardwood floors throughout. The formal living and dining rooms feature a custom-built wine cabinet, while the cozy family room boasts a full in-wall surround sound system and a gas fireplace. The custom Enns kitchen includes stainless steel appliances, granite countertops, and ample storage, with a main floor laundry room providing direct access to the double car garage. Upstairs, find four large bedrooms, each with generous closet space, including a stunning master suite with a luxurious ensuite bathroom and a walk-in closet. The lower level is an entertainment hub, complete with a custom wet bar, an entertainment space with a full surround sound system, an additional bedroom, a 4-piece bath, and a custom-built sauna for ultimate relaxation. The backyard oasis features a heated in-ground sports pool, Trex decking, a luxury gas heater, a gazebo with sun shades, and an outdoor kitchen with a built-in BBQ. A full irrigation system ensures low maintenance. Located minutes away from first-class amenities and highway access, this home is a rare find in a prime location. |
| Price | $1,329,000 |
| Taxes: | $7671.00 |
| Assessment Year: | 2024 |
| Occupancy: | Owner |
| Address: | 13 Chessington Stre , St. Catharines, L2S 3R4, Niagara |
| Acreage: | < .50 |
| Directions/Cross Streets: | FIRST STREET LOUTH & CHESSINGTON |
| Rooms: | 15 |
| Rooms +: | 3 |
| Bedrooms: | 4 |
| Bedrooms +: | 1 |
| Family Room: | T |
| Basement: | Finished, Full |
| Level/Floor | Room | Length(ft) | Width(ft) | Descriptions | |
| Room 1 | Main | Kitchen | 18.17 | 11.74 | B/I Appliances, Breakfast Bar, W/O To Pool |
| Room 2 | Main | Dining Ro | 12.33 | 11.09 | B/I Shelves, Combined w/Kitchen, California Shutters |
| Room 3 | Main | Living Ro | 19.75 | 11.41 | Fireplace, Built-in Speakers |
| Room 4 | Main | Sitting | 14.99 | 11.41 | Bow Window, California Shutters |
| Room 5 | Main | Mud Room | 10.33 | 8.07 | Combined w/Laundry, Side Door, Access To Garage |
| Room 6 | Main | Foyer | 18.66 | 8.92 | Double Closet, Curved Stairs |
| Room 7 | Second | Primary B | 25.75 | 11.74 | 4 Pc Ensuite, Walk-In Closet(s), Combined w/Sitting |
| Room 8 | Second | Bedroom 2 | 12.5 | 11.51 | Overlooks Pool, California Shutters |
| Room 9 | Second | Bedroom 3 | 12.23 | 9.09 | |
| Room 10 | Second | Bedroom 4 | 11.58 | 9.58 | |
| Room 11 | Lower | Recreatio | 25.72 | 24.08 | Fireplace, Wet Bar |
| Room 12 | Lower | Bedroom 5 | 15.48 | 11.48 |
| Washroom Type | No. of Pieces | Level |
| Washroom Type 1 | 2 | Main |
| Washroom Type 2 | 4 | Second |
| Washroom Type 3 | 5 | Second |
| Washroom Type 4 | 3 | Lower |
| Washroom Type 5 | 0 |
| Total Area: | 0.00 |
| Approximatly Age: | 31-50 |
| Property Type: | Detached |
| Style: | 2-Storey |
| Exterior: | Aluminum Siding, Brick Front |
| Garage Type: | Attached |
| (Parking/)Drive: | Private Do |
| Drive Parking Spaces: | 2 |
| Park #1 | |
| Parking Type: | Private Do |
| Park #2 | |
| Parking Type: | Private Do |
| Pool: | Inground |
| Approximatly Age: | 31-50 |
| Approximatly Square Footage: | 2500-3000 |
| CAC Included: | N |
| Water Included: | N |
| Cabel TV Included: | N |
| Common Elements Included: | N |
| Heat Included: | N |
| Parking Included: | N |
| Condo Tax Included: | N |
| Building Insurance Included: | N |
| Fireplace/Stove: | Y |
| Heat Type: | Forced Air |
| Central Air Conditioning: | Central Air |
| Central Vac: | Y |
| Laundry Level: | Syste |
| Ensuite Laundry: | F |
| Sewers: | Sewer |
| Utilities-Cable: | Y |
| Utilities-Hydro: | Y |
$
%
Years
This calculator is for demonstration purposes only. Always consult a professional
financial advisor before making personal financial decisions.
| Although the information displayed is believed to be accurate, no warranties or representations are made of any kind. |
| REVEL Realty Inc., Brokerage |
|
|

Lynn Tribbling
Sales Representative
Dir:
416-252-2221
Bus:
416-383-9525
| Book Showing | Email a Friend |
Jump To:
At a Glance:
| Type: | Freehold - Detached |
| Area: | Niagara |
| Municipality: | St. Catharines |
| Neighbourhood: | 453 - Grapeview |
| Style: | 2-Storey |
| Approximate Age: | 31-50 |
| Tax: | $7,671 |
| Beds: | 4+1 |
| Baths: | 4 |
| Fireplace: | Y |
| Pool: | Inground |
Locatin Map:
Payment Calculator:

