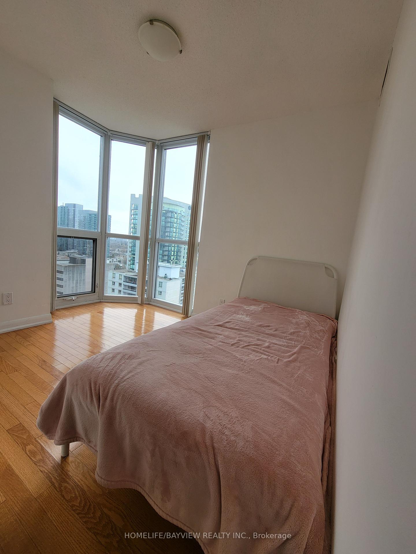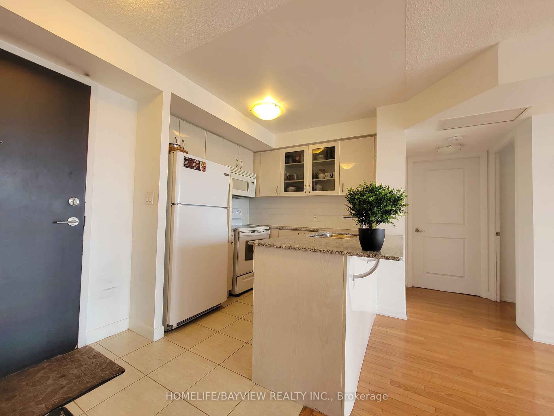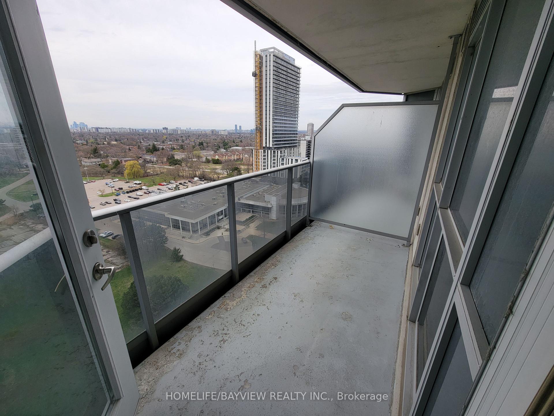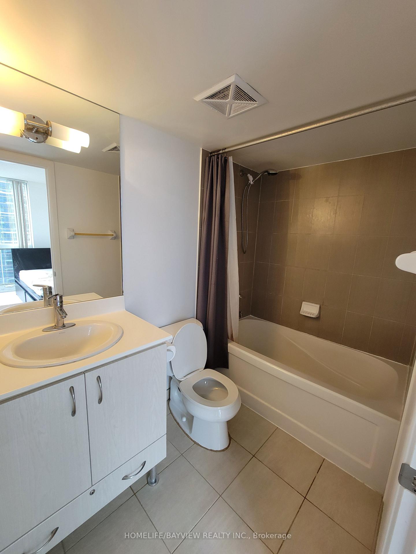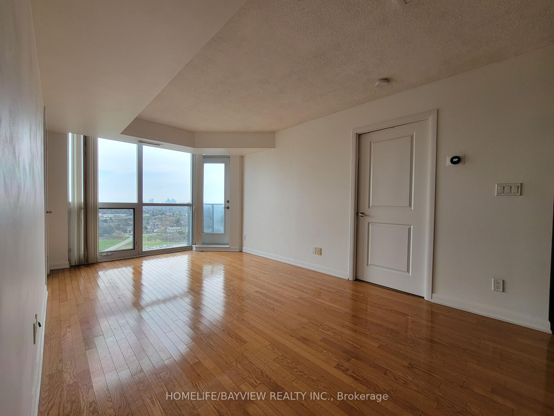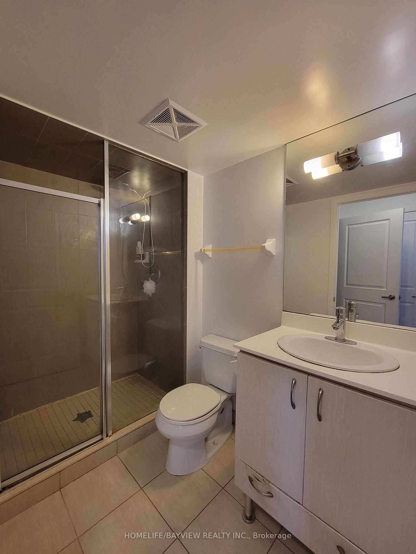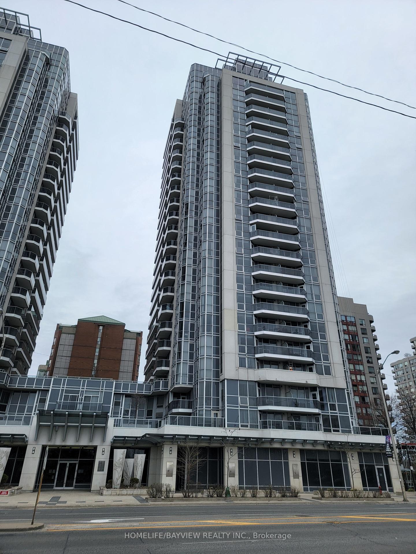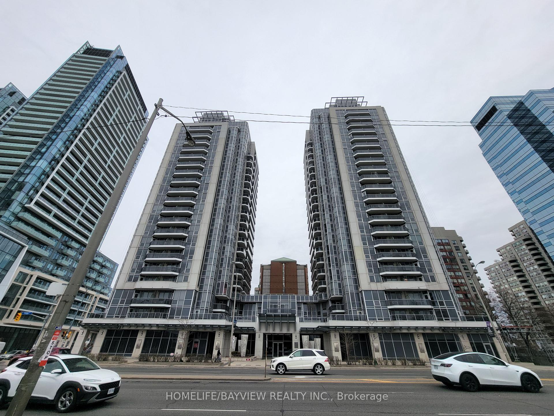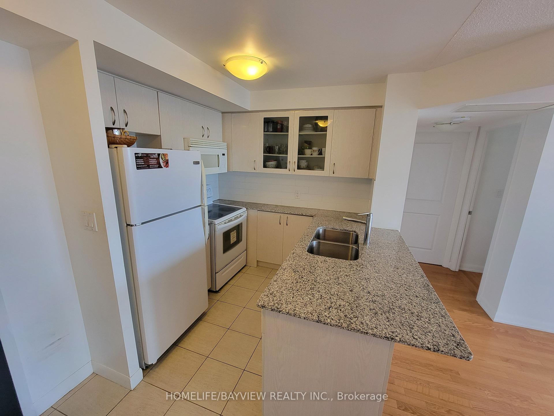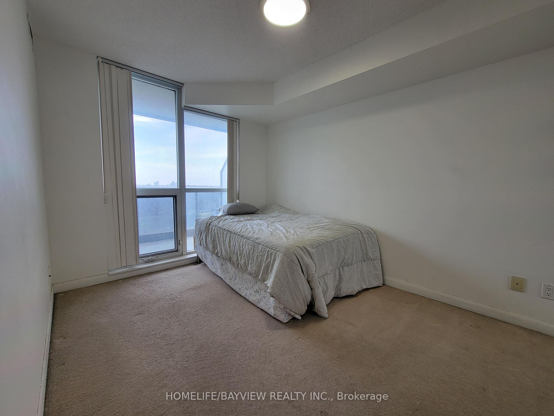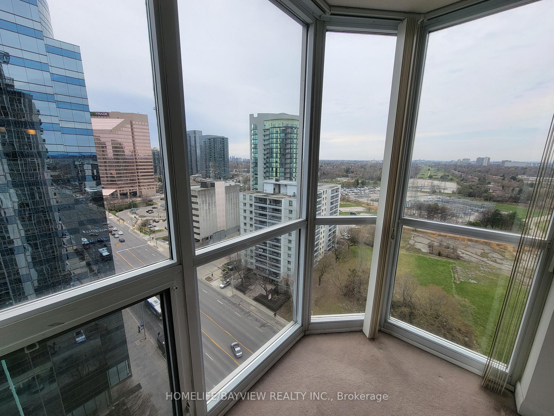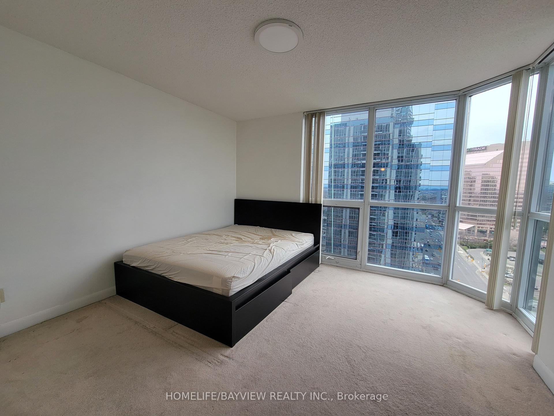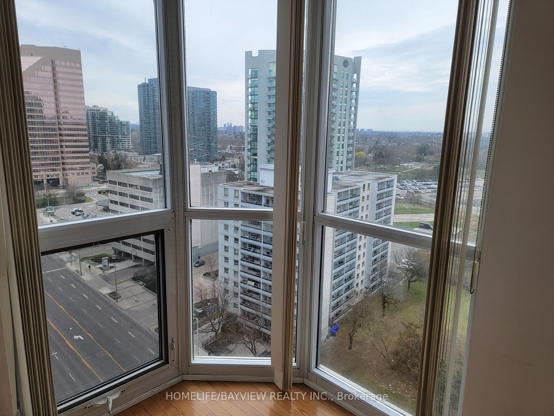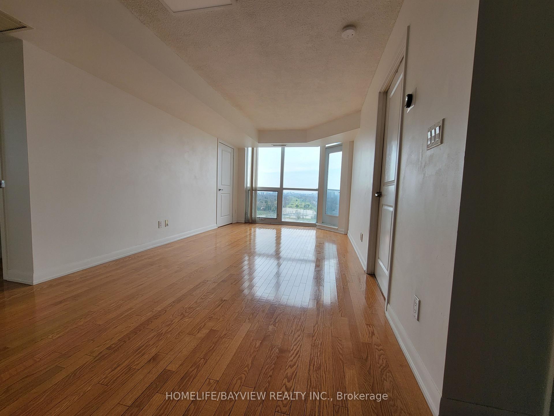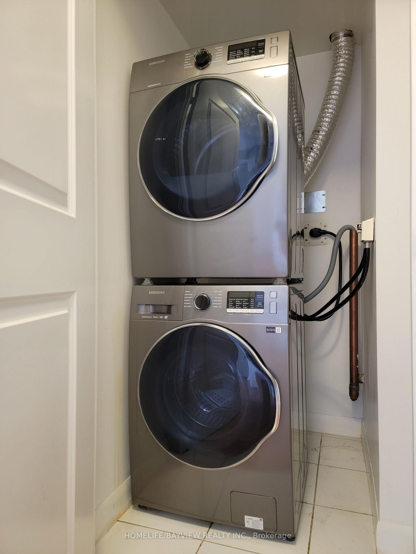$729,000
Available - For Sale
Listing ID: C12107115
5791 Yonge Stre , Toronto, M2M 0A8, Toronto
| Large Sun Filled Corner Unit with Unobstructed South West Views in the Heart of North York. Beautifully Maintained, Spacious 2 Bedroom in Split Plan Design, with a Large Den that can be used as 3rd Bedroom. Bright and Sunny with floor-to-ceiling windows. Move In Condition! Large primary bedroom with 4 pc en-suite. Den is separate room with door & large corner window, fits double-bed. Open Concept kitchen, good storage, granite counters, breakfast bar. Nicely laid out open concept living space. Balcony is a beautiful oasis, enjoy South-west view with gorgeous sunsets. Conveniently located steps to subway, shops, restaurants. Top notch building amenities include 24 hr concierge, fitness room, theater room, games room, pool & sauna, grassy courtyard with BBQs including dining & sitting areas. Party room & guest suites available. Visitor parking. Almost 1000 sq/ft of living space. Fantastic Location, Next to Finch Subway Station, Viva/Yrt Bus Terminal and Go Bus Station. Close to everything! Family and Pet Friendly Building. Short Drive to 401/DVP/407. This Location has it all! |
| Price | $729,000 |
| Taxes: | $3175.88 |
| Occupancy: | Owner |
| Address: | 5791 Yonge Stre , Toronto, M2M 0A8, Toronto |
| Postal Code: | M2M 0A8 |
| Province/State: | Toronto |
| Directions/Cross Streets: | Yonge St & Finch Ave |
| Level/Floor | Room | Length(ft) | Width(ft) | Descriptions | |
| Room 1 | Flat | Living Ro | 18.99 | 10 | Hardwood Floor, Combined w/Dining, W/O To Balcony |
| Room 2 | Flat | Dining Ro | 18.99 | 10 | Hardwood Floor, Combined w/Living |
| Room 3 | Flat | Kitchen | 7.61 | 7.61 | Ceramic Floor, Granite Counters, Open Concept |
| Room 4 | Flat | Primary B | 12 | 10.99 | Broadloom, Mirrored Closet, 4 Pc Ensuite |
| Room 5 | Flat | Bedroom 2 | 12 | 8.99 | Broadloom, Mirrored Closet, Large Closet |
| Room 6 | Flat | Den | 8.99 | 7.61 | Hardwood Floor, SW View, Large Window |
| Room 7 | Flat | Other | 12 | 4.92 | Balcony, West View |
| Washroom Type | No. of Pieces | Level |
| Washroom Type 1 | 4 | Flat |
| Washroom Type 2 | 3 | Flat |
| Washroom Type 3 | 0 | |
| Washroom Type 4 | 0 | |
| Washroom Type 5 | 0 |
| Total Area: | 0.00 |
| Approximatly Age: | 11-15 |
| Sprinklers: | Conc |
| Washrooms: | 2 |
| Heat Type: | Forced Air |
| Central Air Conditioning: | Central Air |
$
%
Years
This calculator is for demonstration purposes only. Always consult a professional
financial advisor before making personal financial decisions.
| Although the information displayed is believed to be accurate, no warranties or representations are made of any kind. |
| HOMELIFE/BAYVIEW REALTY INC. |
|
|

Lynn Tribbling
Sales Representative
Dir:
416-252-2221
Bus:
416-383-9525
| Book Showing | Email a Friend |
Jump To:
At a Glance:
| Type: | Com - Condo Apartment |
| Area: | Toronto |
| Municipality: | Toronto C14 |
| Neighbourhood: | Newtonbrook East |
| Style: | Apartment |
| Approximate Age: | 11-15 |
| Tax: | $3,175.88 |
| Maintenance Fee: | $945.21 |
| Beds: | 2+1 |
| Baths: | 2 |
| Fireplace: | N |
Locatin Map:
Payment Calculator:

