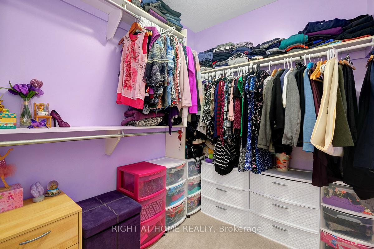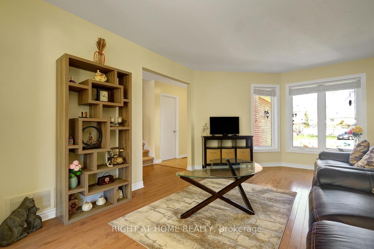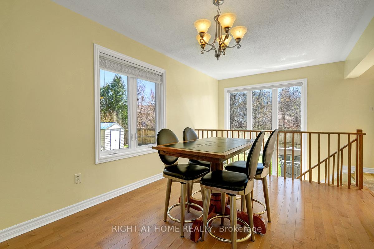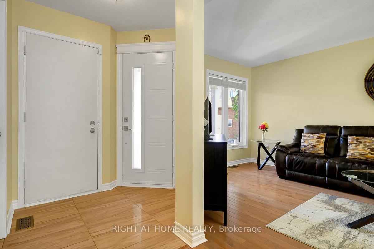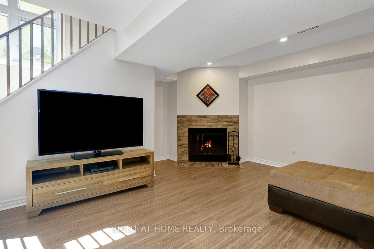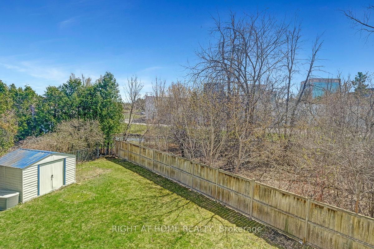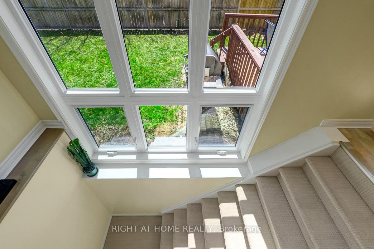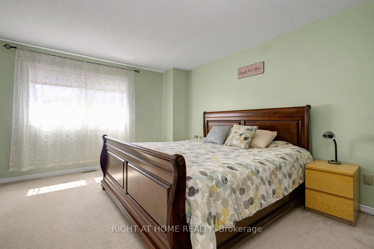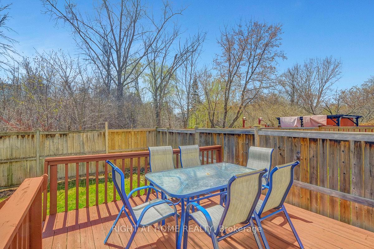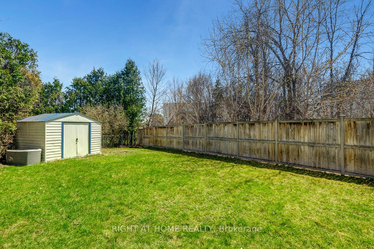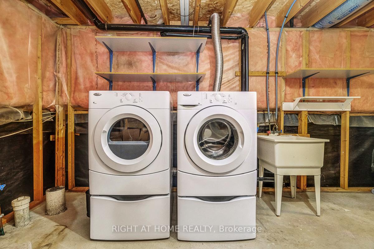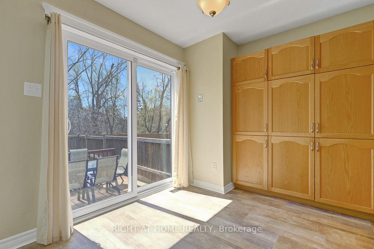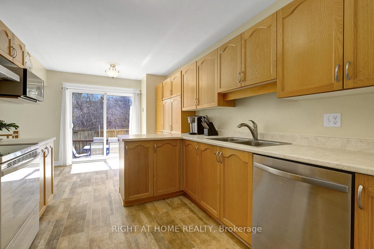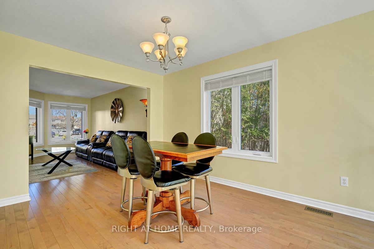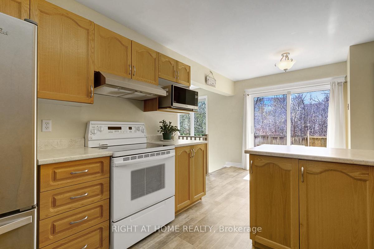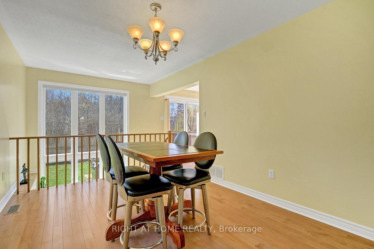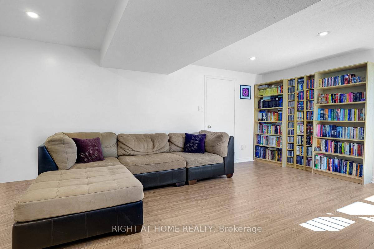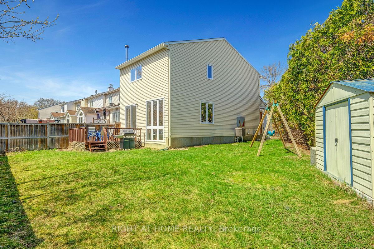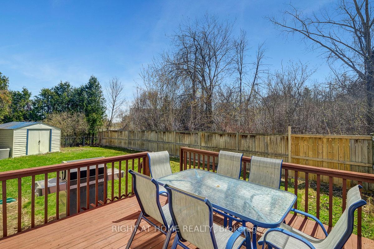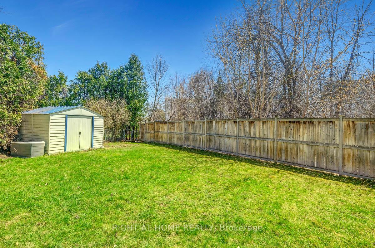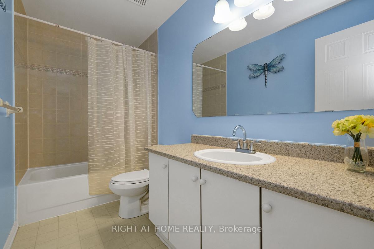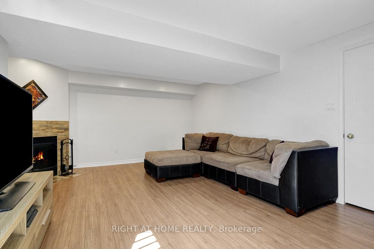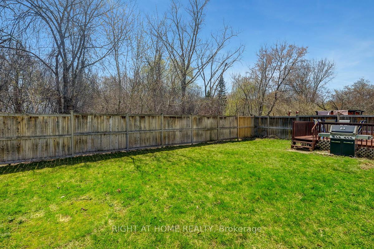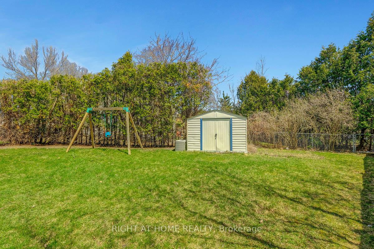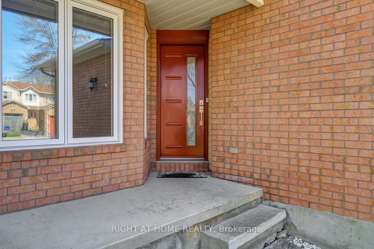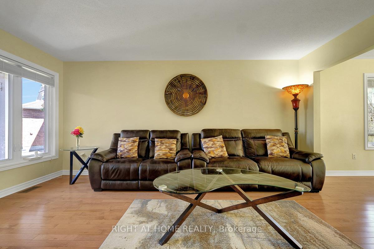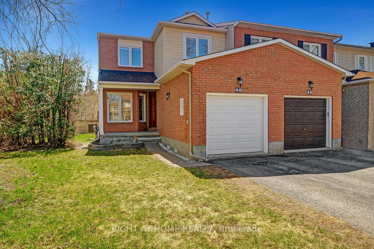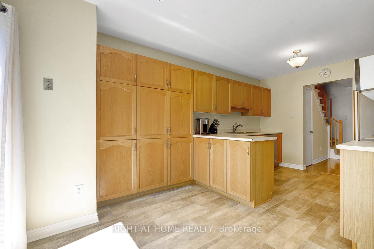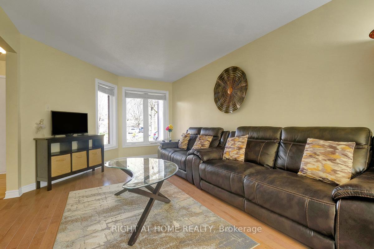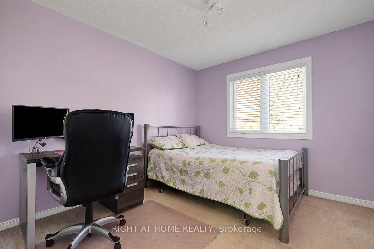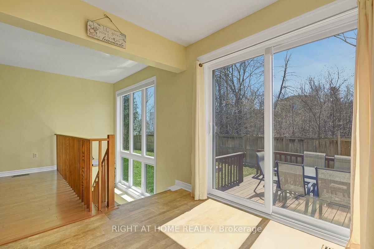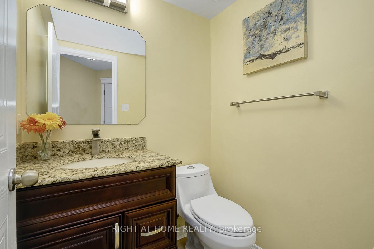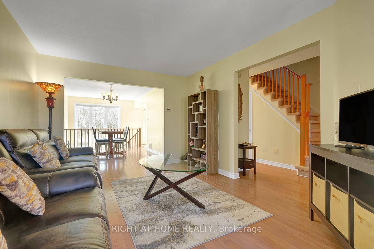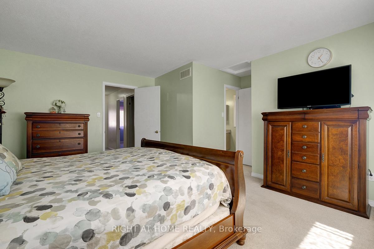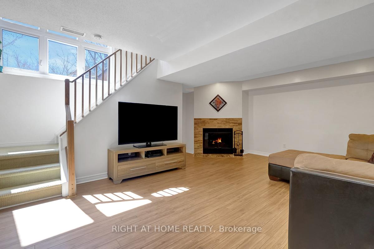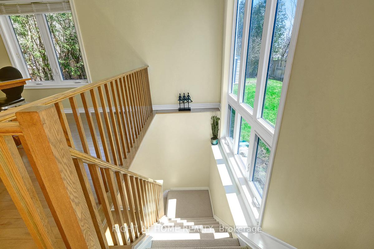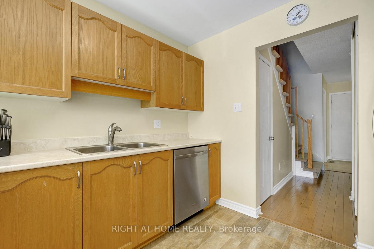$619,900
Available - For Sale
Listing ID: X12110220
60 Kimbolton Cres , Kanata, K2K 2S4, Ottawa
| Beautifully maintained 3-bedroom, 3-bathroom end-unit townhome with an oversized, private backyard and no rear neighbours! From the moment you arrive, you'll appreciate the extended driveway, inviting front porch, and private entrance. The bright main floor features a spacious living room that seamlessly connects to the formal dining area, all highlighted by beautiful hardwood flooring. The gourmet kitchen offers ample cabinet space, a cozy breakfast nook, and direct access to the expansive, pie-shaped backyard, completed with a deck, perfect for family BBQs and entertaining. Upstairs, you'll find three generous bedrooms and a full family bath. The primary suite boasts a 4-piece en-suite and a walk-in closet. The finished lower level offers a bright and cozy family room with a fireplace, plus plenty of storage space. This beautiful home is a pride of ownership with many updates: windows (2017), roof (2020), furnace (2018), and A/C (2018). This home is move-in ready and waiting for you! |
| Price | $619,900 |
| Taxes: | $4161.00 |
| Assessment Year: | 2024 |
| Occupancy: | Owner |
| Address: | 60 Kimbolton Cres , Kanata, K2K 2S4, Ottawa |
| Directions/Cross Streets: | Helmsdale |
| Rooms: | 10 |
| Rooms +: | 2 |
| Bedrooms: | 3 |
| Bedrooms +: | 0 |
| Family Room: | T |
| Basement: | Full, Finished |
| Level/Floor | Room | Length(ft) | Width(ft) | Descriptions | |
| Room 1 | Second | Primary B | 15.22 | 10.82 | |
| Room 2 | Second | Bedroom 2 | 11.15 | 9.51 | |
| Room 3 | Second | Bedroom 3 | 10.99 | 9.91 | |
| Room 4 | Main | Dining Ro | 12.14 | 9.91 | |
| Room 5 | Lower | Family Ro | 18.99 | 12.66 | |
| Room 6 | Main | Kitchen | 9.48 | 9.48 | |
| Room 7 | Main | Living Ro | 16.47 | 10.82 | |
| Room 8 | Main | Breakfast | 8.99 | 7.97 |
| Washroom Type | No. of Pieces | Level |
| Washroom Type 1 | 2 | Main |
| Washroom Type 2 | 3 | Second |
| Washroom Type 3 | 4 | Second |
| Washroom Type 4 | 0 | |
| Washroom Type 5 | 0 |
| Total Area: | 0.00 |
| Property Type: | Att/Row/Townhouse |
| Style: | 2-Storey |
| Exterior: | Brick, Vinyl Siding |
| Garage Type: | Attached |
| Drive Parking Spaces: | 2 |
| Pool: | None |
| Approximatly Square Footage: | 1500-2000 |
| CAC Included: | N |
| Water Included: | N |
| Cabel TV Included: | N |
| Common Elements Included: | N |
| Heat Included: | N |
| Parking Included: | N |
| Condo Tax Included: | N |
| Building Insurance Included: | N |
| Fireplace/Stove: | Y |
| Heat Type: | Forced Air |
| Central Air Conditioning: | Central Air |
| Central Vac: | N |
| Laundry Level: | Syste |
| Ensuite Laundry: | F |
| Sewers: | Sewer |
$
%
Years
This calculator is for demonstration purposes only. Always consult a professional
financial advisor before making personal financial decisions.
| Although the information displayed is believed to be accurate, no warranties or representations are made of any kind. |
| RIGHT AT HOME REALTY |
|
|

Lynn Tribbling
Sales Representative
Dir:
416-252-2221
Bus:
416-383-9525
| Book Showing | Email a Friend |
Jump To:
At a Glance:
| Type: | Freehold - Att/Row/Townhouse |
| Area: | Ottawa |
| Municipality: | Kanata |
| Neighbourhood: | 9008 - Kanata - Morgan's Grant/South March |
| Style: | 2-Storey |
| Tax: | $4,161 |
| Beds: | 3 |
| Baths: | 3 |
| Fireplace: | Y |
| Pool: | None |
Locatin Map:
Payment Calculator:

