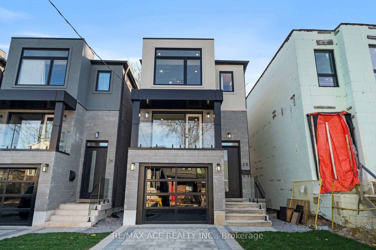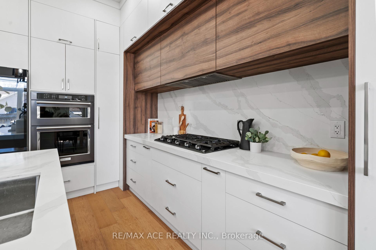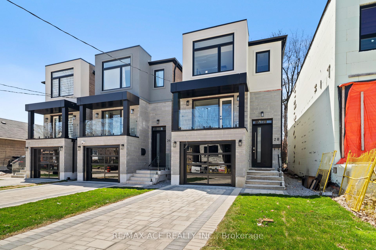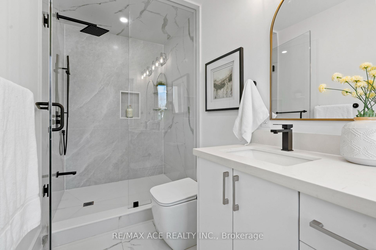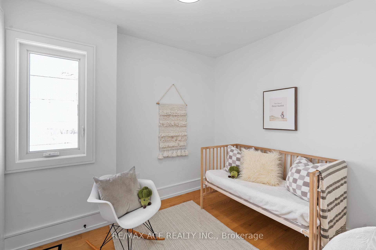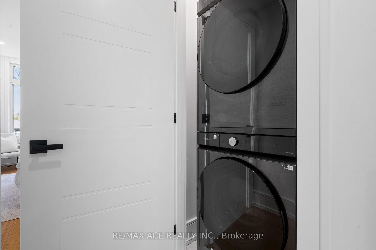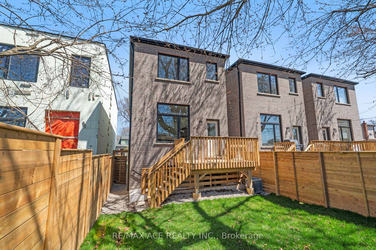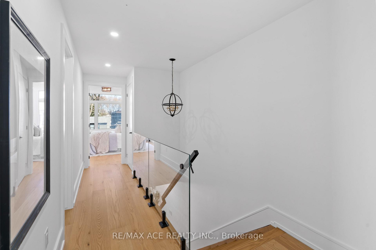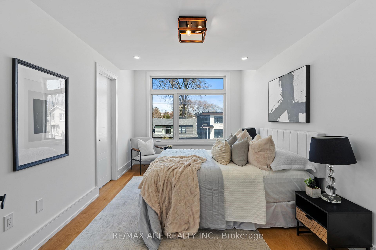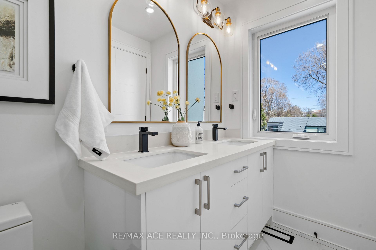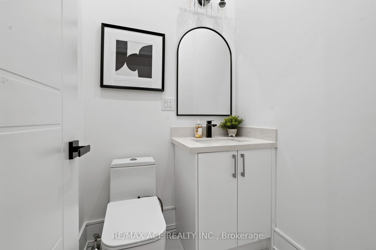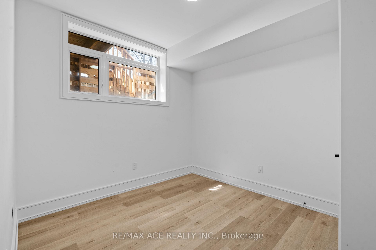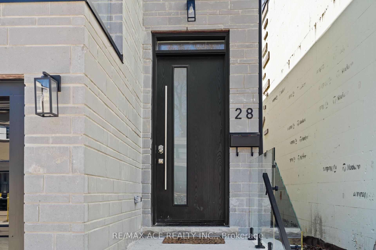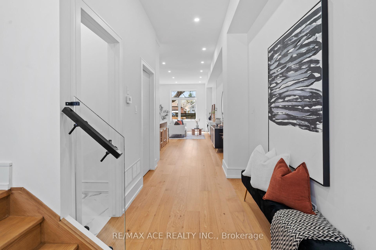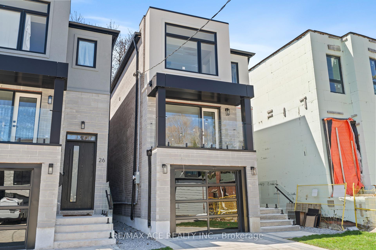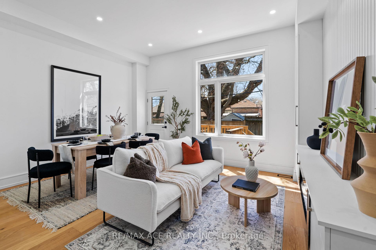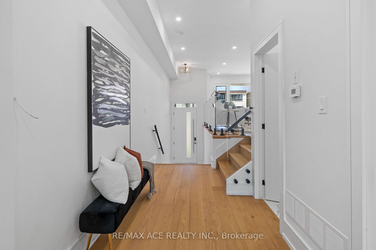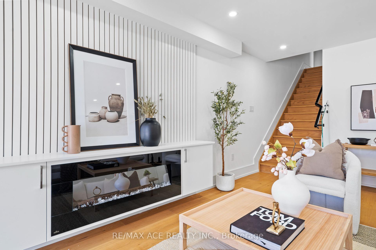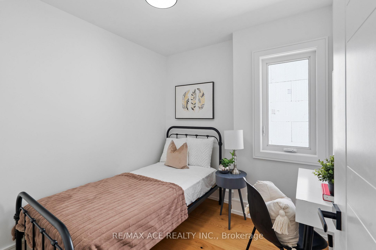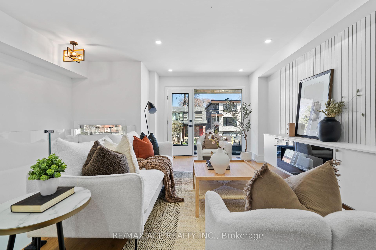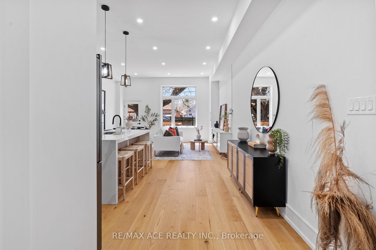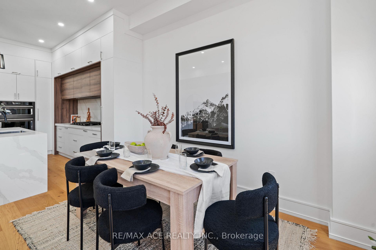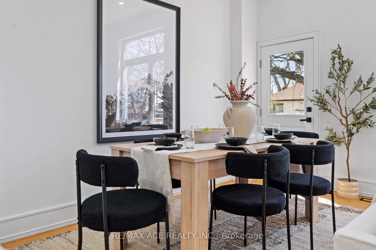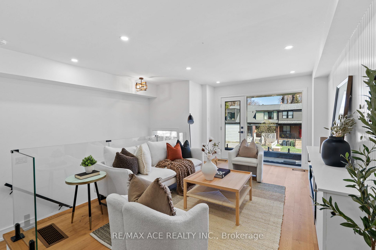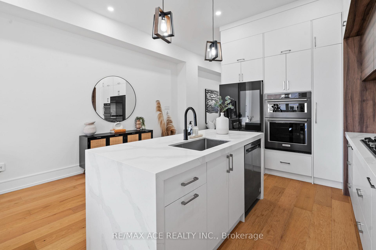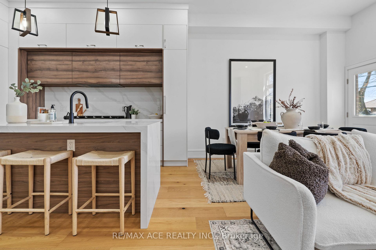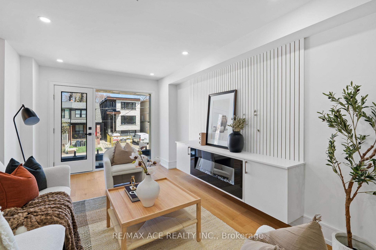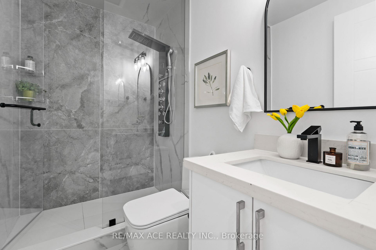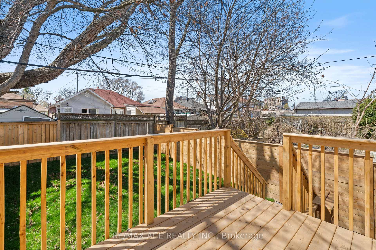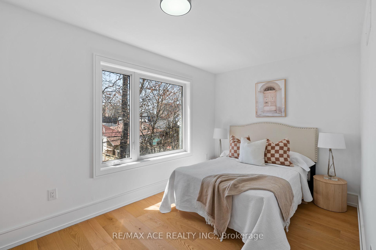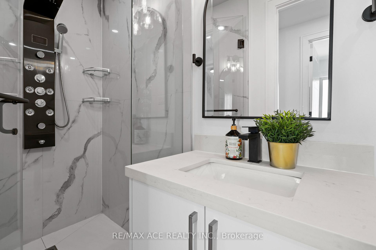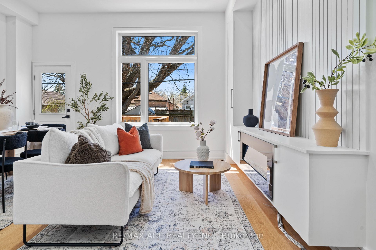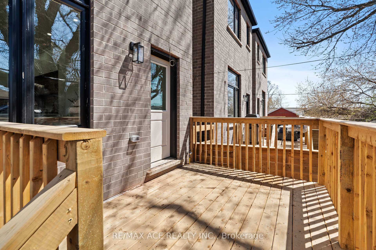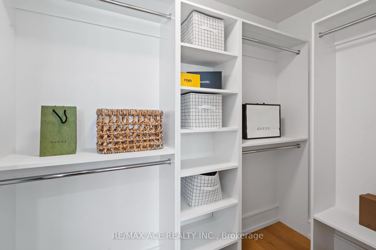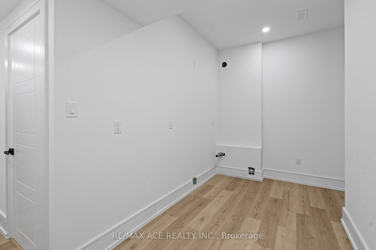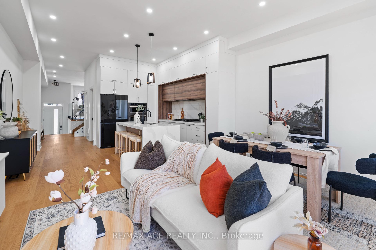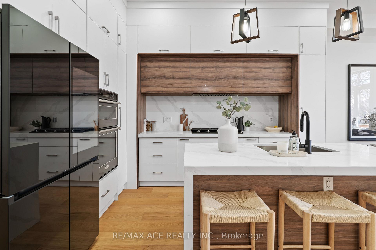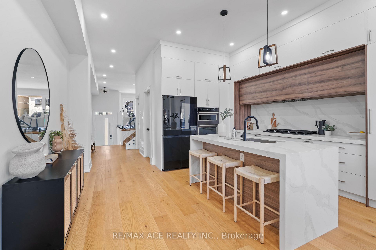$1,499,900
Available - For Sale
Listing ID: E12110890
28 August Aven , Toronto, M1L 3M9, Toronto
| This exquisite home effortlessly combines modern design with timeless elegance. Featuring spacious, light-filled open-concept living areas, it offers both sophistication and comfort in every detail. The chef-inspired kitchen is adorned with high-end finishes, perfectly complementing the thoughtfully curated interiors that flow seamlessly throughout the home. The luxurious primary suite serves as a peaceful sanctuary, while the private outdoor space is ideal for both entertaining and unwinding. Perfectly situated just moments from upscale dining, boutique shopping, and reputable schools, this home also enjoys close proximity to parks, recreational facilities, and convenient public transit. A rare opportunity to enjoy refined living in a location that balances convenience with an exceptional lifestyle. |
| Price | $1,499,900 |
| Taxes: | $2753.87 |
| Occupancy: | Owner+T |
| Address: | 28 August Aven , Toronto, M1L 3M9, Toronto |
| Directions/Cross Streets: | Danforth & Pharmacy Ave |
| Rooms: | 7 |
| Rooms +: | 2 |
| Bedrooms: | 4 |
| Bedrooms +: | 1 |
| Family Room: | T |
| Basement: | Finished wit |
| Washroom Type | No. of Pieces | Level |
| Washroom Type 1 | 2 | Main |
| Washroom Type 2 | 4 | Second |
| Washroom Type 3 | 3 | Second |
| Washroom Type 4 | 3 | Second |
| Washroom Type 5 | 3 | Basement |
| Total Area: | 0.00 |
| Approximatly Age: | 0-5 |
| Property Type: | Detached |
| Style: | 2-Storey |
| Exterior: | Brick |
| Garage Type: | Built-In |
| (Parking/)Drive: | Available |
| Drive Parking Spaces: | 1 |
| Park #1 | |
| Parking Type: | Available |
| Park #2 | |
| Parking Type: | Available |
| Pool: | None |
| Approximatly Age: | 0-5 |
| Approximatly Square Footage: | 1500-2000 |
| CAC Included: | N |
| Water Included: | N |
| Cabel TV Included: | N |
| Common Elements Included: | N |
| Heat Included: | N |
| Parking Included: | N |
| Condo Tax Included: | N |
| Building Insurance Included: | N |
| Fireplace/Stove: | Y |
| Heat Type: | Forced Air |
| Central Air Conditioning: | Central Air |
| Central Vac: | N |
| Laundry Level: | Syste |
| Ensuite Laundry: | F |
| Sewers: | Sewer |
| Utilities-Cable: | A |
| Utilities-Hydro: | A |
$
%
Years
This calculator is for demonstration purposes only. Always consult a professional
financial advisor before making personal financial decisions.
| Although the information displayed is believed to be accurate, no warranties or representations are made of any kind. |
| RE/MAX ACE REALTY INC. |
|
|

Lynn Tribbling
Sales Representative
Dir:
416-252-2221
Bus:
416-383-9525
| Book Showing | Email a Friend |
Jump To:
At a Glance:
| Type: | Freehold - Detached |
| Area: | Toronto |
| Municipality: | Toronto E06 |
| Neighbourhood: | Oakridge |
| Style: | 2-Storey |
| Approximate Age: | 0-5 |
| Tax: | $2,753.87 |
| Beds: | 4+1 |
| Baths: | 5 |
| Fireplace: | Y |
| Pool: | None |
Locatin Map:
Payment Calculator:

