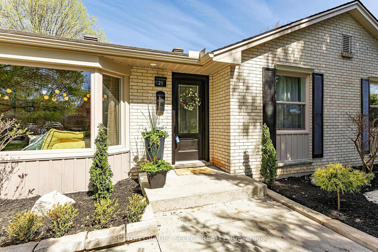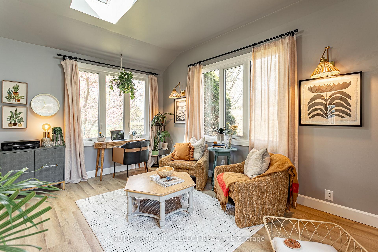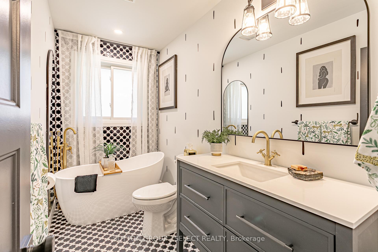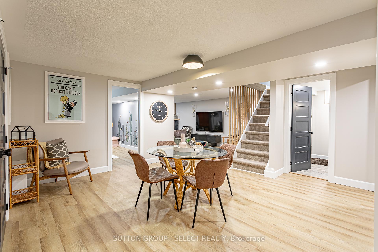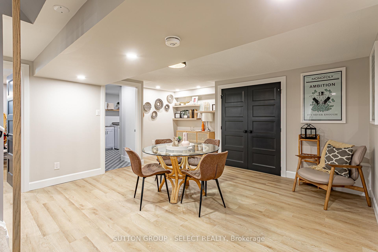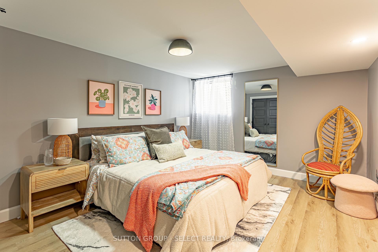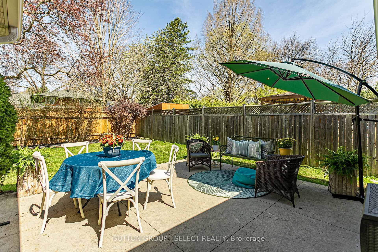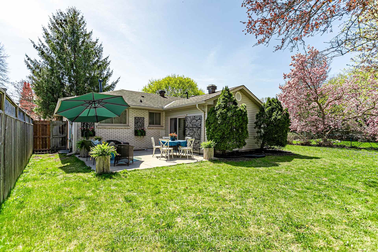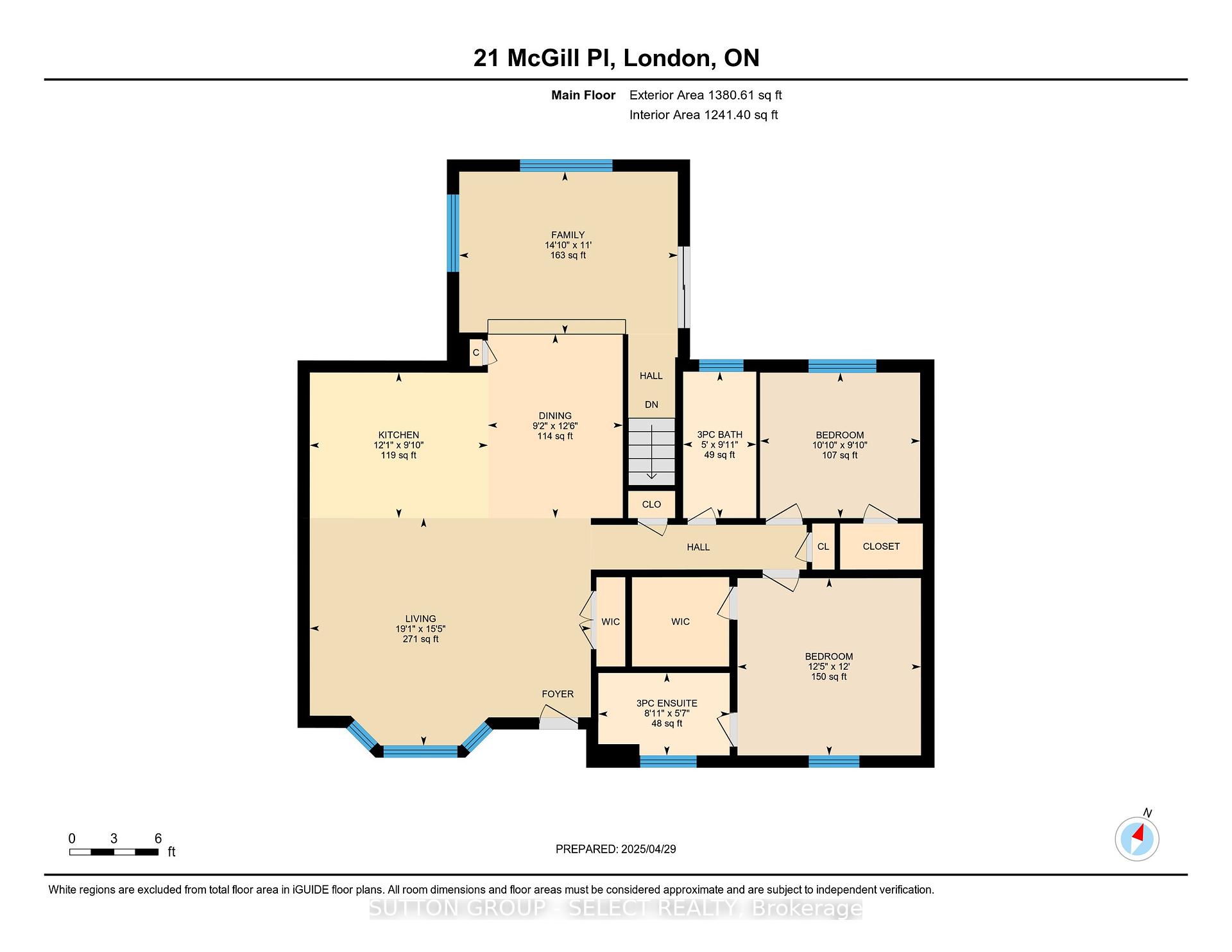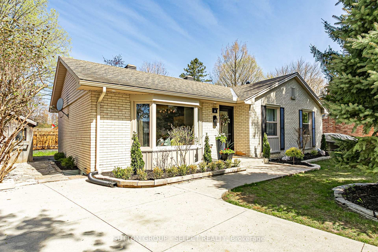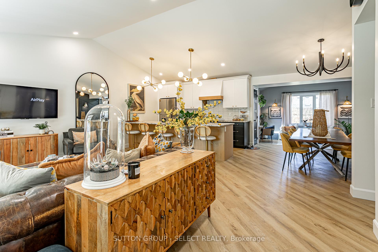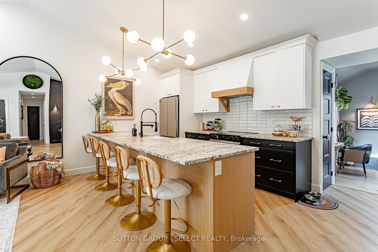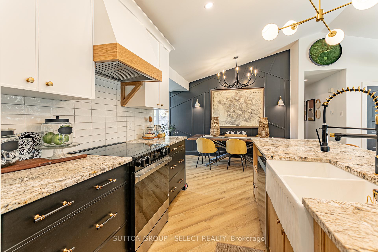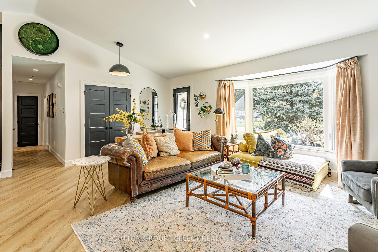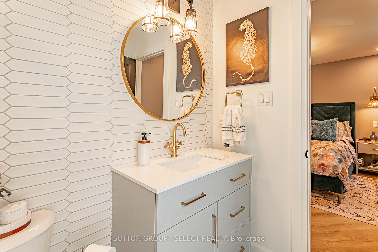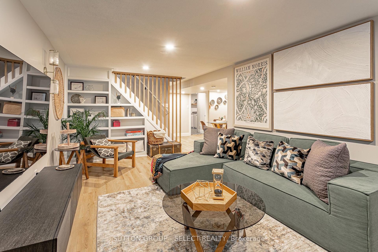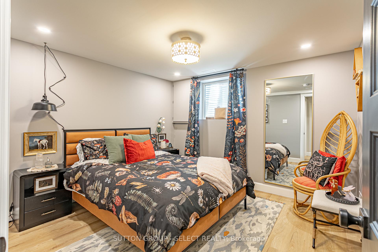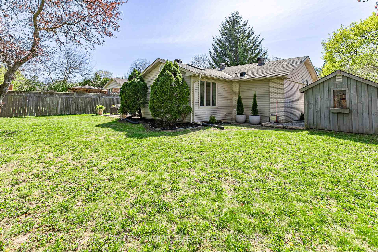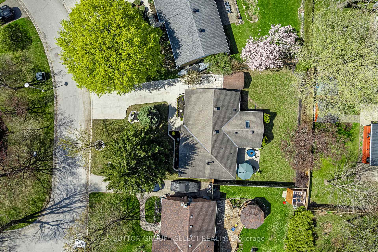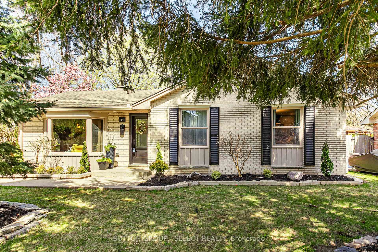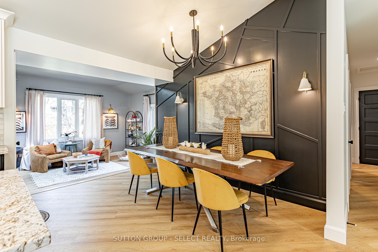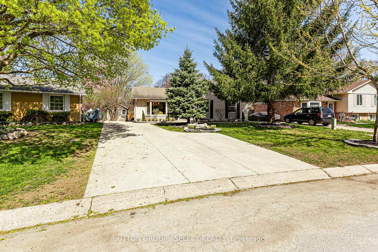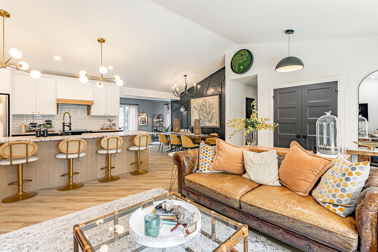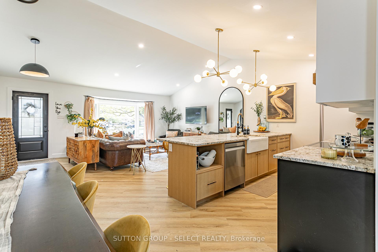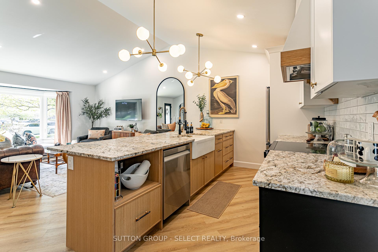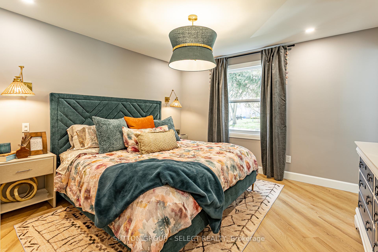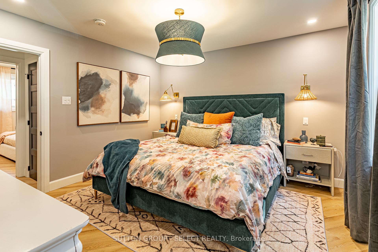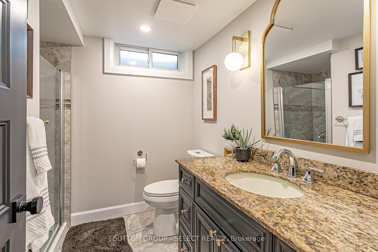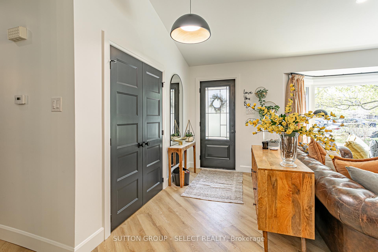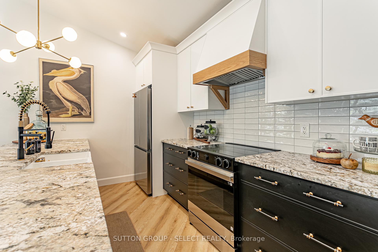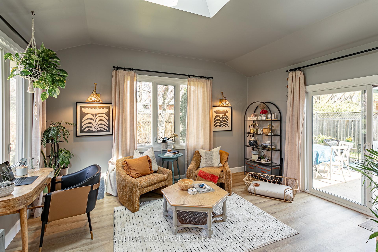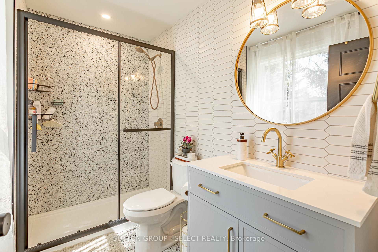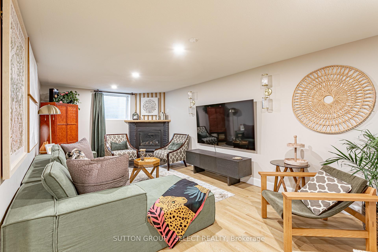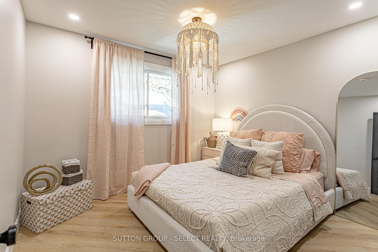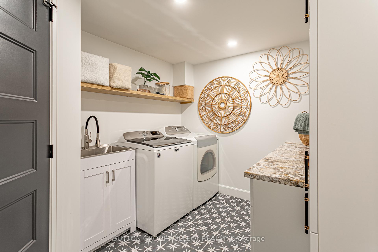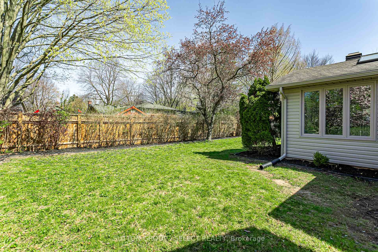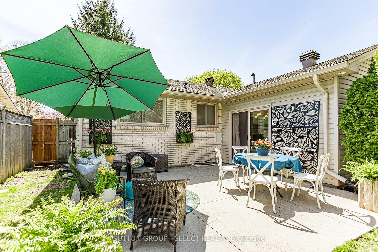$799,900
Available - For Sale
Listing ID: X12110888
21 McGill Plac , London North, N5X 1W1, Middlesex
| Stunning Renovated Bungalow in Sought-After Northridge Welcome to this gorgeous, fully renovated bungalow nestled on a quiet, private court in the heart of Northridge, where lifestyle luxury and location come together. Offering over 1,300 sq ft of beautifully finished living space above ground, plus an additional 1,000 sq ft in the fully finished basement, this 4-bedroom, 3-bathroom home is a rare find in this sought after neighbourhood. Step inside to discover a brand-new, modern kitchen with premium finishes, vaulted ceilings, quartz countertops and stainless-steel appliances, complemented by luxurious flooring throughout. Relax and enjoy your morning coffee in the spacious family room addition which opens onto an outdoor patio while soaking in the sunlight! The spacious primary suite features a walk-in closet and a stylish ensuite bath. Every bathroom in the home has been fully updated with quality craftsmanship. The main floor layout flows seamlessly. Downstairs you will find 2 large bedrooms with large egress windows, a rec room with fireplace, another stylish full bath and a new laundry room. It's a great space for your growing kids or as a potential in-law suite as there is a separate entrance to the basement! Outside, enjoy a low-maintenance lifestyle with a concrete driveway, newer roof and windows, and a fenced backyard perfect for family gatherings or quiet relaxation. Mins to great schools, Masonville shopping, and some of London's best walking trails. Move-in ready with thoughtful upgrades throughout, this home combines comfort, style, and convenience in one exceptional package. New Furnace, new A/C, new electrical, plumbing. Roof and windows approx..8 years old. |
| Price | $799,900 |
| Taxes: | $4295.00 |
| Assessment Year: | 2024 |
| Occupancy: | Owner |
| Address: | 21 McGill Plac , London North, N5X 1W1, Middlesex |
| Acreage: | < .50 |
| Directions/Cross Streets: | Glenora Dr |
| Rooms: | 11 |
| Bedrooms: | 4 |
| Bedrooms +: | 0 |
| Family Room: | T |
| Basement: | Full, Finished |
| Level/Floor | Room | Length(ft) | Width(ft) | Descriptions | |
| Room 1 | Main | Living Ro | 19.09 | 15.48 | Cathedral Ceiling(s) |
| Room 2 | Main | Kitchen | 12.1 | 9.09 | Cathedral Ceiling(s) |
| Room 3 | Main | Dining Ro | 9.18 | 12.6 | |
| Room 4 | Main | Family Ro | 14.1 | 10.99 | |
| Room 5 | Main | Bedroom | 10.1 | 9.09 | |
| Room 6 | Main | Primary B | 12.5 | 12 | |
| Room 7 | Lower | Recreatio | 21.09 | 10.89 | Gas Fireplace |
| Room 8 | Lower | Den | 16.1 | 17.48 | |
| Room 9 | Lower | Bedroom | 14.1 | 10.99 | Above Grade Window |
| Room 10 | Lower | Bedroom | 10.69 | 10.1 | Above Grade Window |
| Washroom Type | No. of Pieces | Level |
| Washroom Type 1 | 3 | Main |
| Washroom Type 2 | 3 | Lower |
| Washroom Type 3 | 0 | |
| Washroom Type 4 | 0 | |
| Washroom Type 5 | 0 |
| Total Area: | 0.00 |
| Approximatly Age: | 51-99 |
| Property Type: | Detached |
| Style: | Bungalow |
| Exterior: | Brick |
| Garage Type: | None |
| (Parking/)Drive: | Private |
| Drive Parking Spaces: | 4 |
| Park #1 | |
| Parking Type: | Private |
| Park #2 | |
| Parking Type: | Private |
| Pool: | None |
| Other Structures: | Fence - Full, |
| Approximatly Age: | 51-99 |
| Approximatly Square Footage: | 1100-1500 |
| Property Features: | Cul de Sac/D, School |
| CAC Included: | N |
| Water Included: | N |
| Cabel TV Included: | N |
| Common Elements Included: | N |
| Heat Included: | N |
| Parking Included: | N |
| Condo Tax Included: | N |
| Building Insurance Included: | N |
| Fireplace/Stove: | Y |
| Heat Type: | Forced Air |
| Central Air Conditioning: | Central Air |
| Central Vac: | N |
| Laundry Level: | Syste |
| Ensuite Laundry: | F |
| Sewers: | Sewer |
| Utilities-Cable: | Y |
$
%
Years
This calculator is for demonstration purposes only. Always consult a professional
financial advisor before making personal financial decisions.
| Although the information displayed is believed to be accurate, no warranties or representations are made of any kind. |
| SUTTON GROUP - SELECT REALTY |
|
|

Lynn Tribbling
Sales Representative
Dir:
416-252-2221
Bus:
416-383-9525
| Virtual Tour | Book Showing | Email a Friend |
Jump To:
At a Glance:
| Type: | Freehold - Detached |
| Area: | Middlesex |
| Municipality: | London North |
| Neighbourhood: | North H |
| Style: | Bungalow |
| Approximate Age: | 51-99 |
| Tax: | $4,295 |
| Beds: | 4 |
| Baths: | 3 |
| Fireplace: | Y |
| Pool: | None |
Locatin Map:
Payment Calculator:

