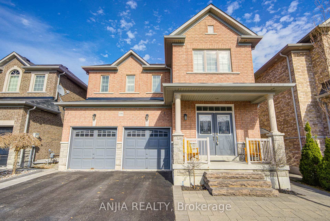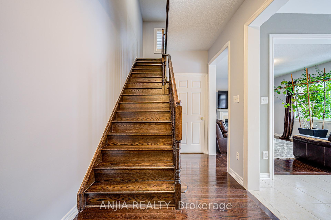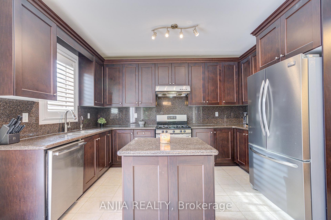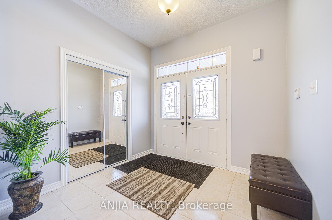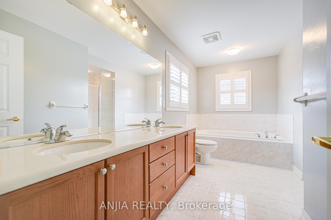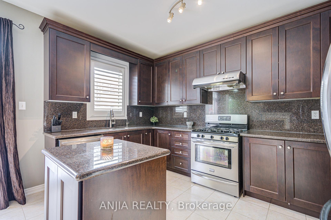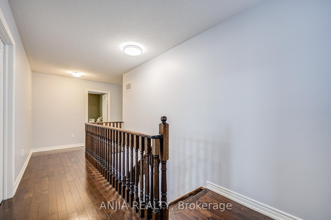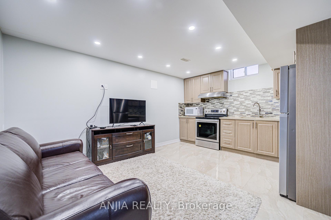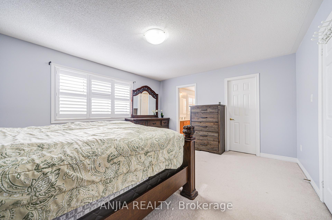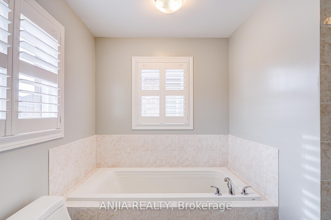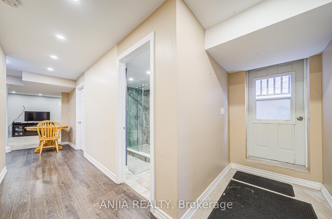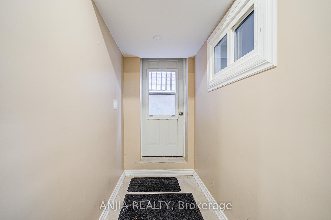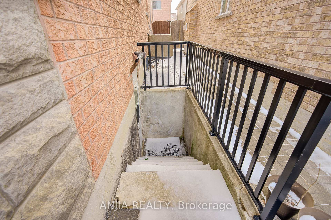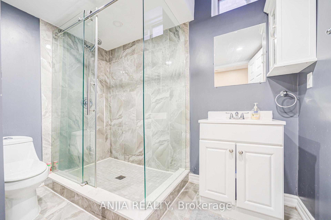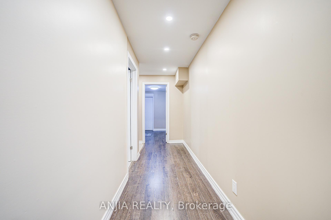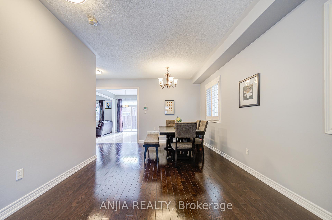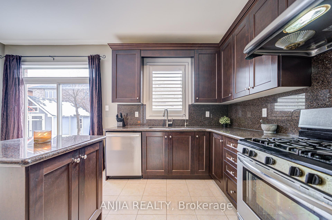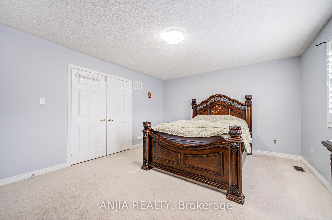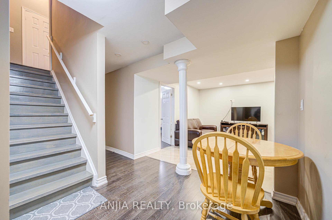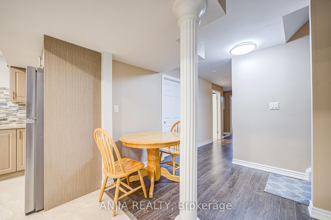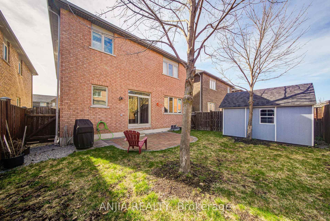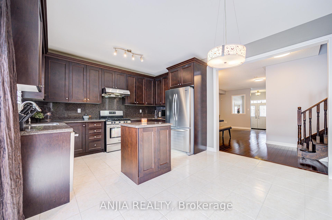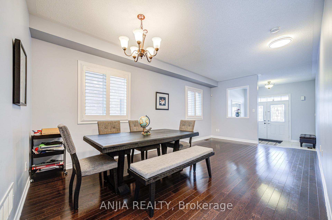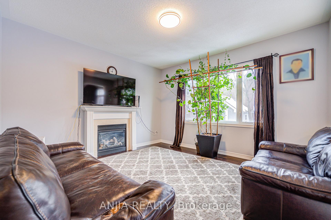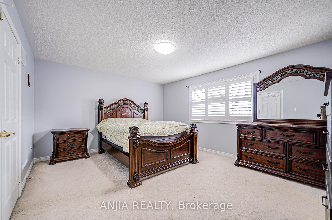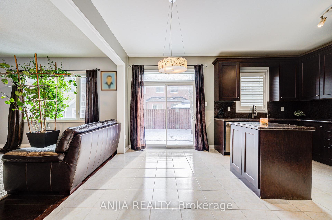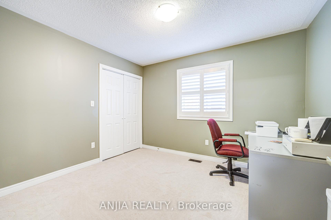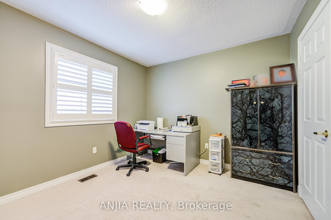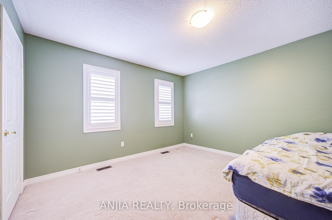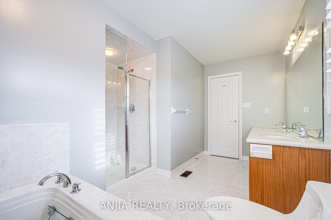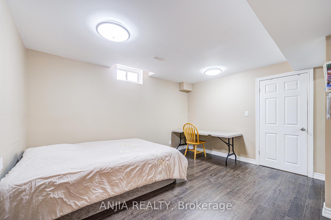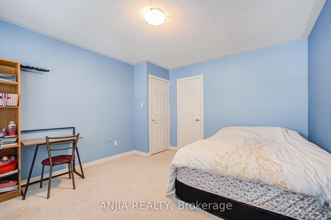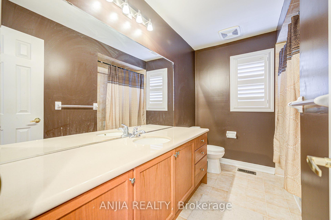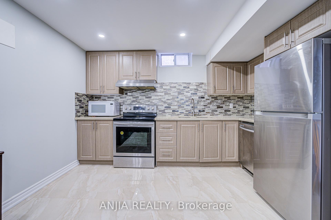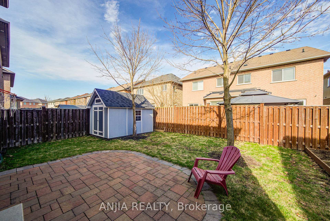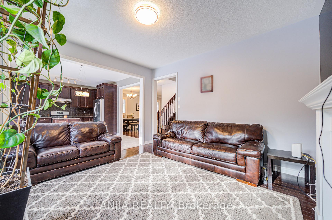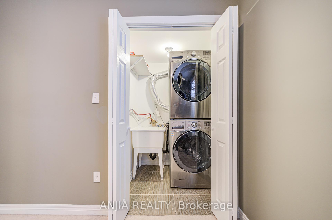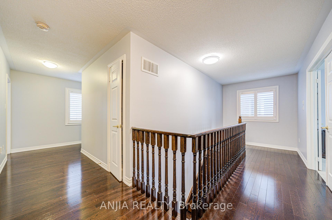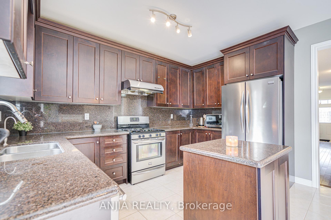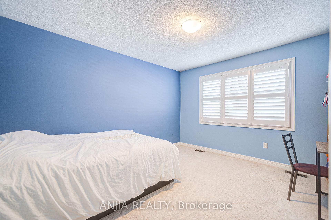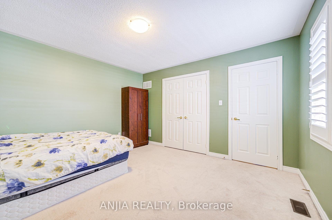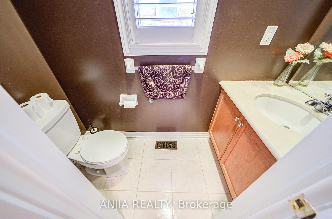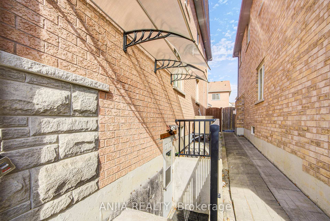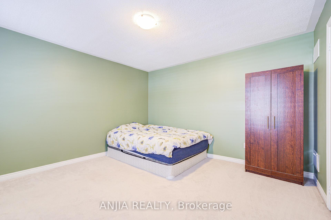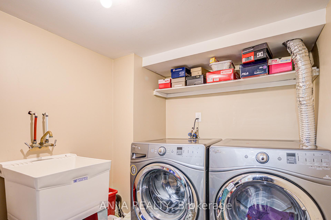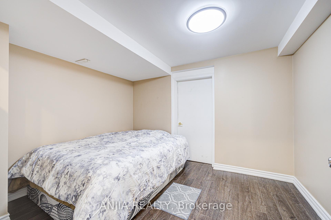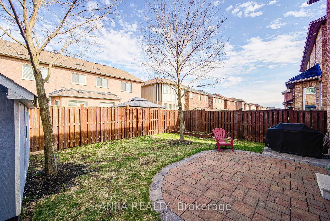$1,398,000
Available - For Sale
Listing ID: N12110837
100 James Mccullough Road , Whitchurch-Stouffville, L4A 0Z2, York
| Absolutely Gorgeous 4+2 Bedroom, 4 Bathroom Greendale II Model By Greenpark Homes In Stouffville! Excellent Layout With Open-Concept Living Spaces And Abundant Natural Light Throughout. This Beautifully Maintained Family Home Features An Upgraded Kitchen With Granite Countertops, Central Island, Tall Cabinets, Ceramic Backsplash, And Stainless Steel Appliances Including A Gas Stove.Enjoy A Spacious Family Room With A Cozy Gas Fireplace, Direct Access To A 2-Car Garage, And A Fully Fenced Backyard With Interlocking Front And Back, Plus A Large Garden Shed.The Professionally Finished Basement Offers A Separate Entrance, Modern Kitchen With Quartz Countertops, 2 Bedrooms, Large Windows, Pot Lights, And Second Laundry Ideal For Rental Potential! Prime Location Just Minutes To Stouffville Hospital, Community Centre, YRT, Highway 7 & 407, Walmart, Restaurants, Top-Ranked Schools, Parks, And Much More! This Is The One Youve Been Waiting For Dont Miss It! A Must See! |
| Price | $1,398,000 |
| Taxes: | $5877.95 |
| Occupancy: | Owner |
| Address: | 100 James Mccullough Road , Whitchurch-Stouffville, L4A 0Z2, York |
| Directions/Cross Streets: | 9th Line / Reeves Way Blvd |
| Rooms: | 9 |
| Rooms +: | 4 |
| Bedrooms: | 4 |
| Bedrooms +: | 2 |
| Family Room: | T |
| Basement: | Finished, Separate Ent |
| Level/Floor | Room | Length(ft) | Width(ft) | Descriptions | |
| Room 1 | Main | Living Ro | 20.99 | 11.41 | Hardwood Floor, Combined w/Dining, Window |
| Room 2 | Main | Dining Ro | 20.99 | 11.41 | Hardwood Floor, Combined w/Living, Window |
| Room 3 | Main | Kitchen | 13.15 | 8 | Ceramic Floor, Backsplash, Window |
| Room 4 | Main | Breakfast | 13.15 | 8 | Ceramic Floor, Eat-in Kitchen, W/O To Yard |
| Room 5 | Main | Family Ro | 13.48 | 13.05 | Hardwood Floor, Gas Fireplace, Window |
| Room 6 | Second | Primary B | 16.01 | 12.99 | Broadloom, Large Closet, 5 Pc Ensuite |
| Room 7 | Second | Bedroom 2 | 14.5 | 12.6 | Broadloom, Closet, Window |
| Room 8 | Second | Bedroom 3 | 12.99 | 11.41 | Broadloom, Closet, Large Window |
| Room 9 | Second | Bedroom 4 | 10.99 | 10 | Broadloom, Closet, Window |
| Room 10 | Basement | Bedroom 5 | 10 | 8.99 | Laminate |
| Room 11 | Basement | Bedroom | 10 | 8.99 | Laminate |
| Room 12 | Basement | Kitchen | 8.99 | 8 | Ceramic Floor, Backsplash, Pot Lights |
| Room 13 | Basement | Recreatio | 8.99 | 8 | Ceramic Floor, Open Concept, Pot Lights |
| Washroom Type | No. of Pieces | Level |
| Washroom Type 1 | 2 | Main |
| Washroom Type 2 | 5 | Second |
| Washroom Type 3 | 3 | Second |
| Washroom Type 4 | 3 | Basement |
| Washroom Type 5 | 0 |
| Total Area: | 0.00 |
| Property Type: | Detached |
| Style: | 2-Storey |
| Exterior: | Brick |
| Garage Type: | Built-In |
| (Parking/)Drive: | Private |
| Drive Parking Spaces: | 4 |
| Park #1 | |
| Parking Type: | Private |
| Park #2 | |
| Parking Type: | Private |
| Pool: | None |
| Approximatly Square Footage: | 2000-2500 |
| CAC Included: | N |
| Water Included: | N |
| Cabel TV Included: | N |
| Common Elements Included: | N |
| Heat Included: | N |
| Parking Included: | N |
| Condo Tax Included: | N |
| Building Insurance Included: | N |
| Fireplace/Stove: | Y |
| Heat Type: | Forced Air |
| Central Air Conditioning: | Central Air |
| Central Vac: | N |
| Laundry Level: | Syste |
| Ensuite Laundry: | F |
| Sewers: | Sewer |
$
%
Years
This calculator is for demonstration purposes only. Always consult a professional
financial advisor before making personal financial decisions.
| Although the information displayed is believed to be accurate, no warranties or representations are made of any kind. |
| ANJIA REALTY |
|
|

Lynn Tribbling
Sales Representative
Dir:
416-252-2221
Bus:
416-383-9525
| Book Showing | Email a Friend |
Jump To:
At a Glance:
| Type: | Freehold - Detached |
| Area: | York |
| Municipality: | Whitchurch-Stouffville |
| Neighbourhood: | Stouffville |
| Style: | 2-Storey |
| Tax: | $5,877.95 |
| Beds: | 4+2 |
| Baths: | 4 |
| Fireplace: | Y |
| Pool: | None |
Locatin Map:
Payment Calculator:

