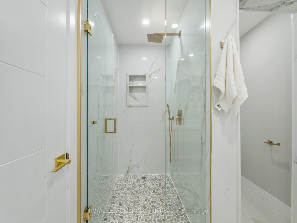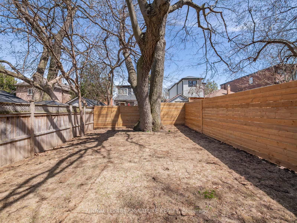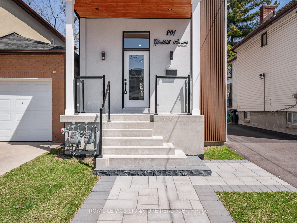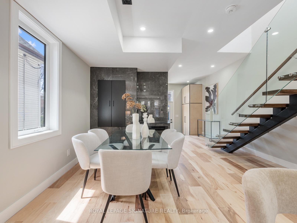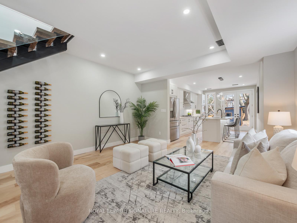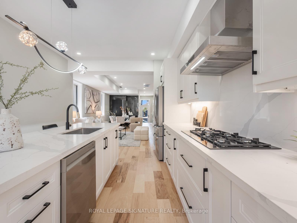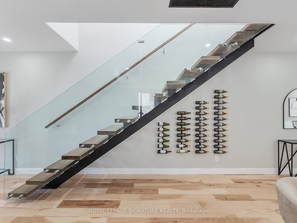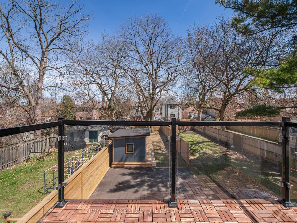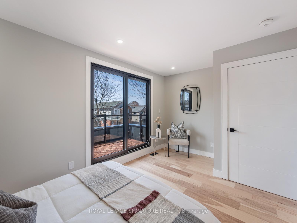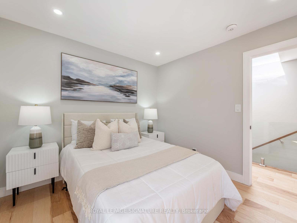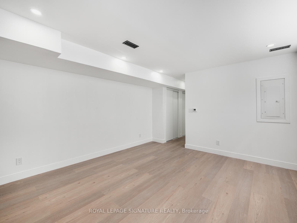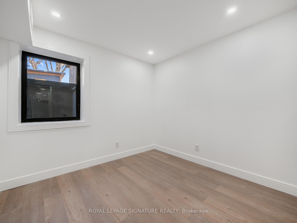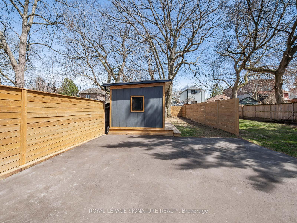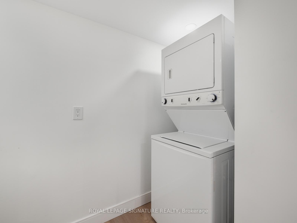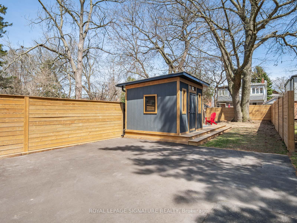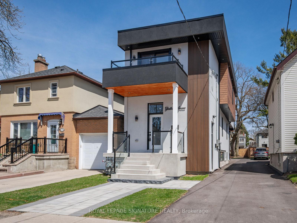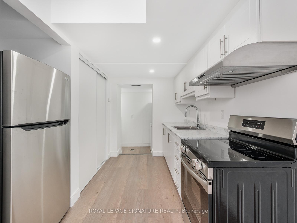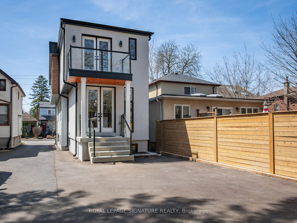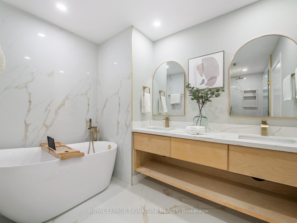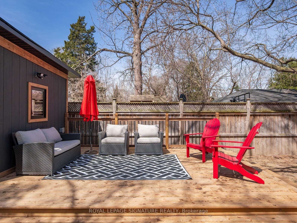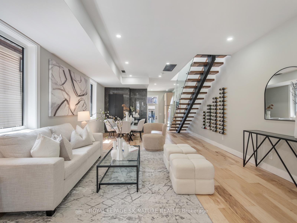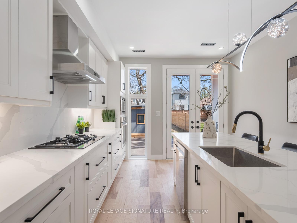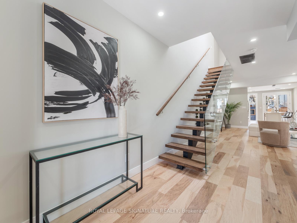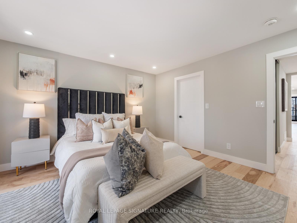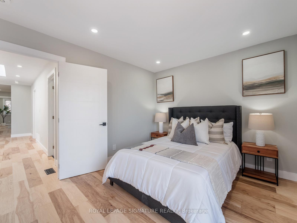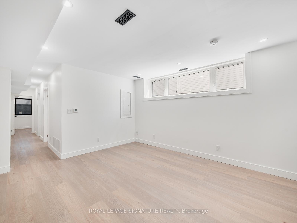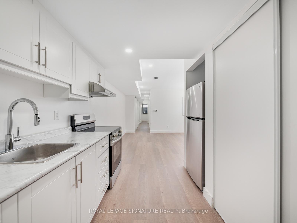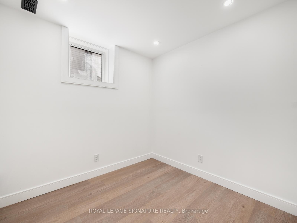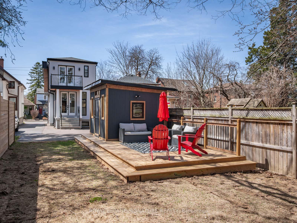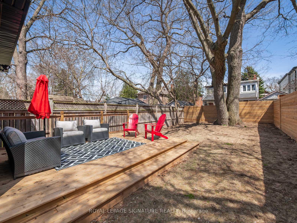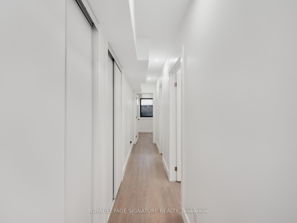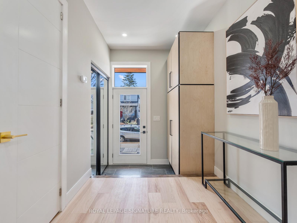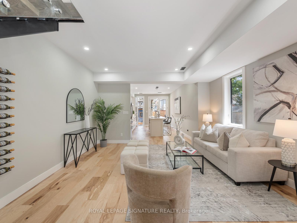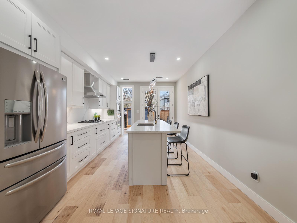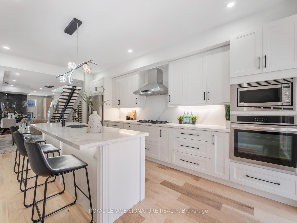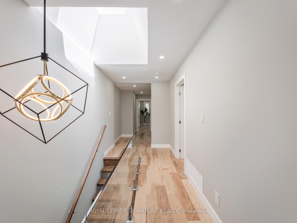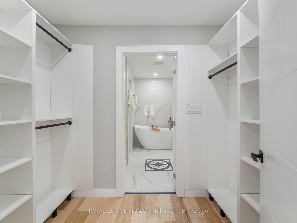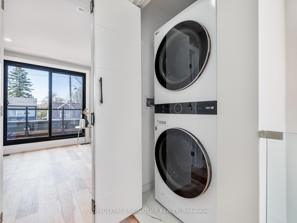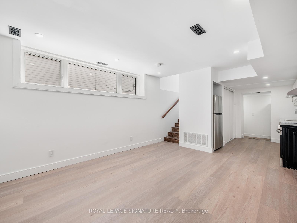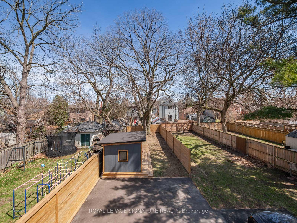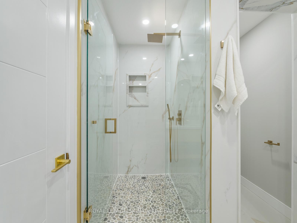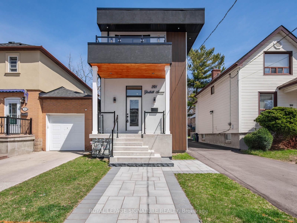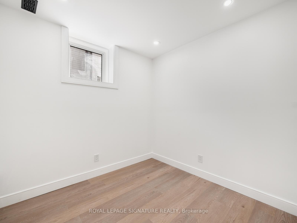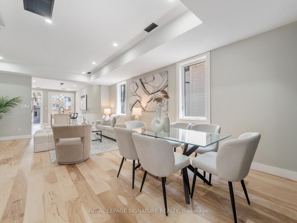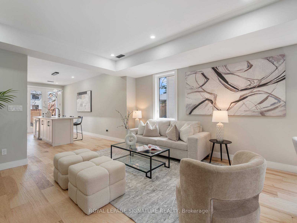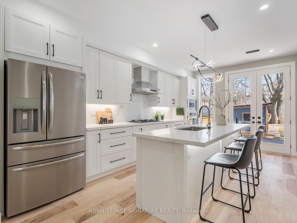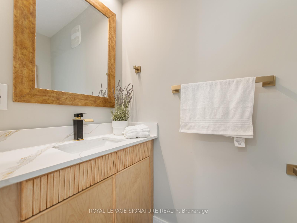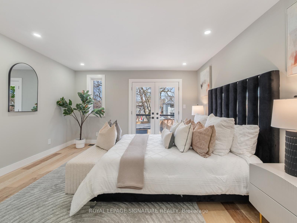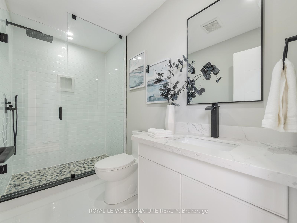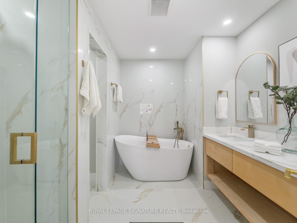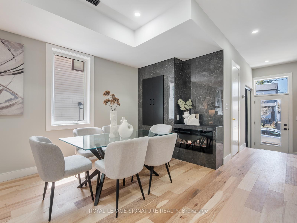$1,499,000
Available - For Sale
Listing ID: E12110835
201 Gledhill Aven , Toronto, M4C 5K9, Toronto
| A Masterpiece on a rare 172ft lot in East York! This Stunning Custom Built 3-Bedroom Home Features A Separate Legal 2 Bedroom Basement Suite For Amazing Income Potential. Step into the welcoming main floor foyer featuring soaring ceilings and ample storage, setting the tone for the stylish interior. The open-concept main floor is flooded with natural light from expansive windows and showcases a dining area centered around a striking fireplace, seamlessly flowing into a spacious living area. The custom kitchen is a chefs dream, complete with a large island with seating, sleek quartz countertops and backsplash, stainless steel appliances including a fridge, dishwasher, cooktop, and built-in oven & microwave. Oversized glass doors lead out to the expansive backyard! Open-riser, floating stairs with glass railing lead to the 2nd floor which features a large skylight and convenient laundry! The serene primary bedroom retreat is a luxurious space featuring a private balcony, a walk-through closet, and a spa-like 6-piece ensuite with a double vanity, glass shower, and deep soaker tub! Two additional bedrooms offer generous closet space and abundant natural light! The property also includes a legal, separately-metered basement apartment with its own entrance ideal for rental income. This bright unit features large windows, two bedrooms, a full kitchen, laundry, and a 3-piece bath. Situated on a deep 172-foot lot, the backyard is a rare find with a custom deck, a spacious tool shed, and an approved City of Toronto building permit for a 1,500 sq.ft. garden suite with a basement and four bedrooms, plus a detached single-car garage. This is a unique opportunity to own a thoughtfully designed, income-generating home with tremendous future potential. |
| Price | $1,499,000 |
| Taxes: | $0.00 |
| Occupancy: | Vacant |
| Address: | 201 Gledhill Aven , Toronto, M4C 5K9, Toronto |
| Directions/Cross Streets: | Woodbine Ave. and Lumsden Ave. |
| Rooms: | 7 |
| Rooms +: | 4 |
| Bedrooms: | 3 |
| Bedrooms +: | 2 |
| Family Room: | F |
| Basement: | Apartment, Separate Ent |
| Level/Floor | Room | Length(ft) | Width(ft) | Descriptions | |
| Room 1 | Main | Foyer | 9.09 | 6.89 | Double Closet, Tile Floor, Pot Lights |
| Room 2 | Main | Dining Ro | 23.78 | 11.18 | Combined w/Living, Fireplace, Hardwood Floor |
| Room 3 | Main | Living Ro | 23.78 | 11.18 | Combined w/Dining, Hardwood Floor, Large Window |
| Room 4 | Main | Kitchen | 18.17 | 11.28 | Stainless Steel Appl, Centre Island, B/I Oven |
| Room 5 | Second | Primary B | 13.28 | 12.99 | W/O To Balcony, Walk-In Closet(s), 6 Pc Ensuite |
| Room 6 | Second | Bedroom 2 | 9.87 | 9.97 | Closet Organizers, Window, Hardwood Floor |
| Room 7 | Second | Bedroom 3 | 14.79 | 9.97 | W/O To Balcony, Closet, Hardwood Floor |
| Room 8 | Basement | Living Ro | 13.19 | 14.5 | Combined w/Dining, Above Grade Window, Vinyl Floor |
| Room 9 | Basement | Kitchen | 9.09 | 6.89 | Stainless Steel Appl, Pot Lights, Vinyl Floor |
| Room 10 | Basement | Primary B | 9.09 | 9.77 | Above Grade Window, Closet, Pot Lights |
| Room 11 | Basement | Bedroom 2 | 8.1 | 8.59 | Above Grade Window, Closet, Pot Lights |
| Room 12 | Basement | Laundry | 3.94 | 4.26 | Vinyl Floor, Pot Lights |
| Washroom Type | No. of Pieces | Level |
| Washroom Type 1 | 2 | Main |
| Washroom Type 2 | 4 | Second |
| Washroom Type 3 | 6 | Second |
| Washroom Type 4 | 4 | Basement |
| Washroom Type 5 | 0 |
| Total Area: | 0.00 |
| Approximatly Age: | New |
| Property Type: | Detached |
| Style: | 2-Storey |
| Exterior: | Stucco (Plaster), Other |
| Garage Type: | None |
| (Parking/)Drive: | Mutual |
| Drive Parking Spaces: | 3 |
| Park #1 | |
| Parking Type: | Mutual |
| Park #2 | |
| Parking Type: | Mutual |
| Pool: | None |
| Other Structures: | Garden Shed |
| Approximatly Age: | New |
| Approximatly Square Footage: | 1500-2000 |
| Property Features: | Fenced Yard, School |
| CAC Included: | N |
| Water Included: | N |
| Cabel TV Included: | N |
| Common Elements Included: | N |
| Heat Included: | N |
| Parking Included: | N |
| Condo Tax Included: | N |
| Building Insurance Included: | N |
| Fireplace/Stove: | N |
| Heat Type: | Forced Air |
| Central Air Conditioning: | Central Air |
| Central Vac: | N |
| Laundry Level: | Syste |
| Ensuite Laundry: | F |
| Elevator Lift: | False |
| Sewers: | Sewer |
$
%
Years
This calculator is for demonstration purposes only. Always consult a professional
financial advisor before making personal financial decisions.
| Although the information displayed is believed to be accurate, no warranties or representations are made of any kind. |
| ROYAL LEPAGE SIGNATURE REALTY |
|
|

Lynn Tribbling
Sales Representative
Dir:
416-252-2221
Bus:
416-383-9525
| Virtual Tour | Book Showing | Email a Friend |
Jump To:
At a Glance:
| Type: | Freehold - Detached |
| Area: | Toronto |
| Municipality: | Toronto E03 |
| Neighbourhood: | Woodbine-Lumsden |
| Style: | 2-Storey |
| Approximate Age: | New |
| Beds: | 3+2 |
| Baths: | 4 |
| Fireplace: | N |
| Pool: | None |
Locatin Map:
Payment Calculator:

