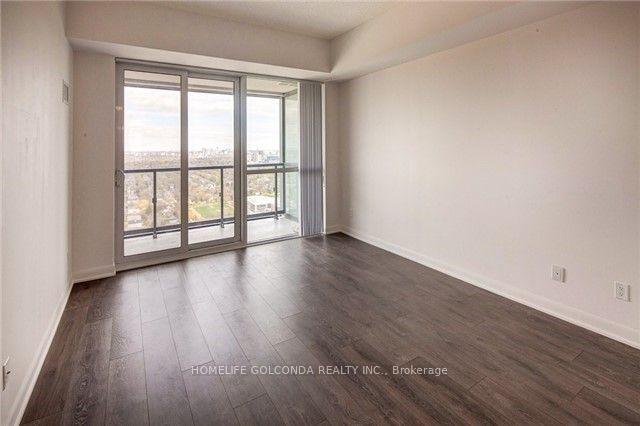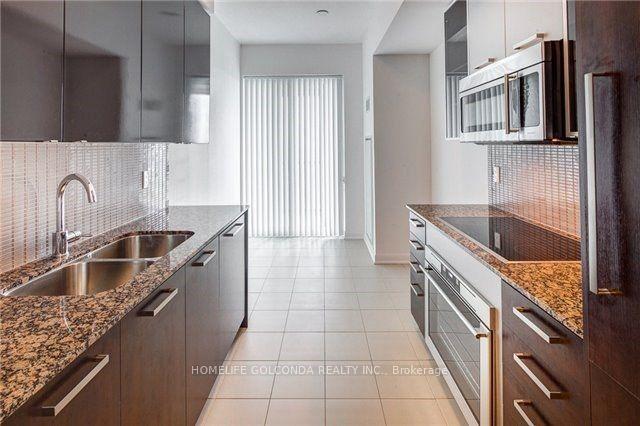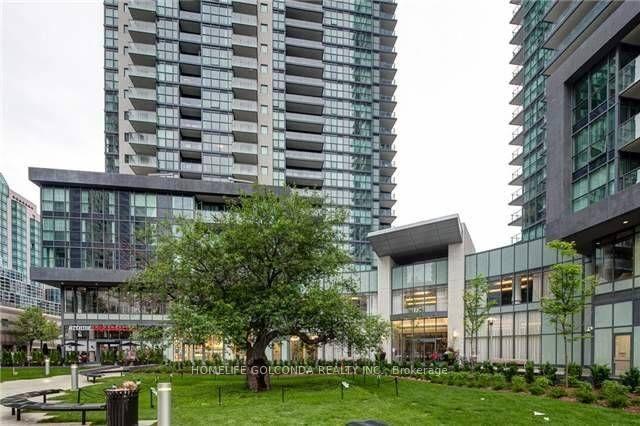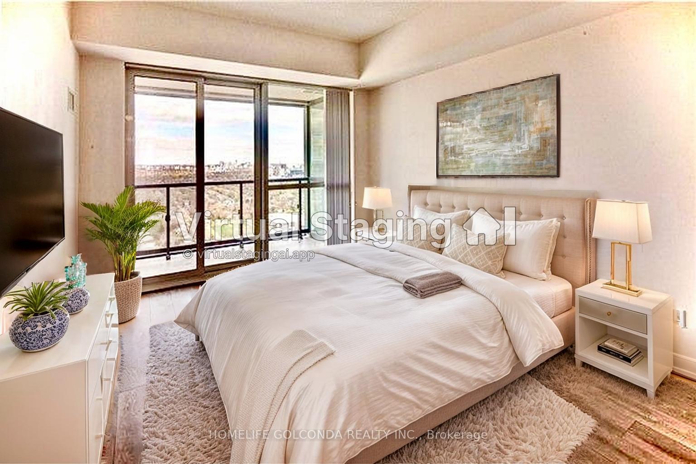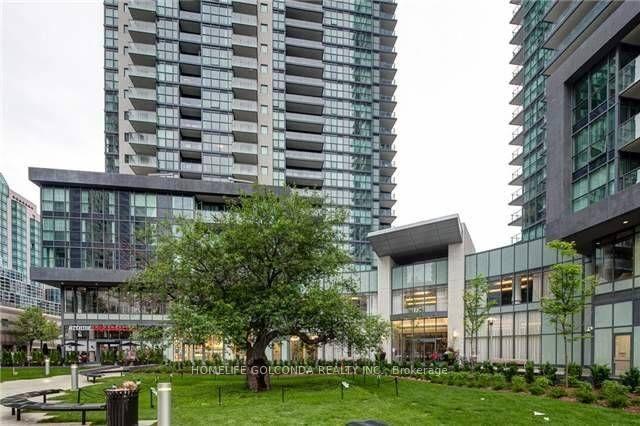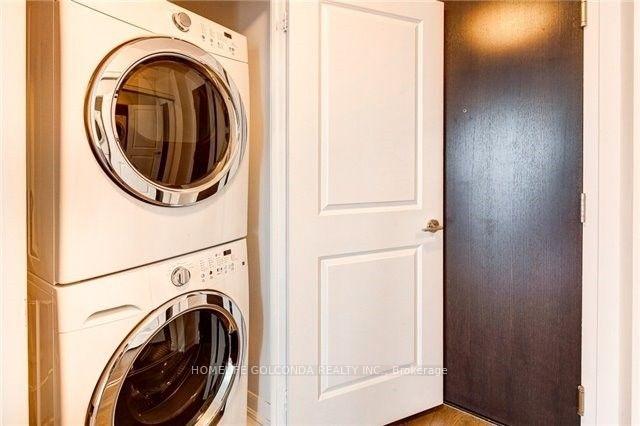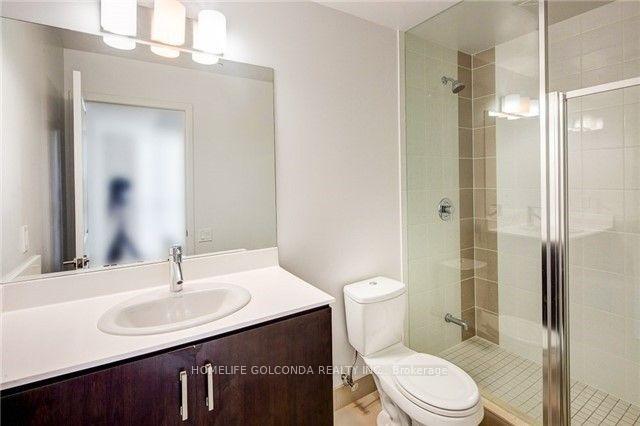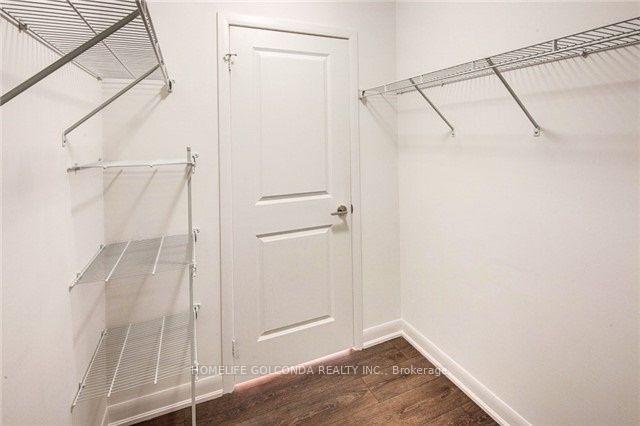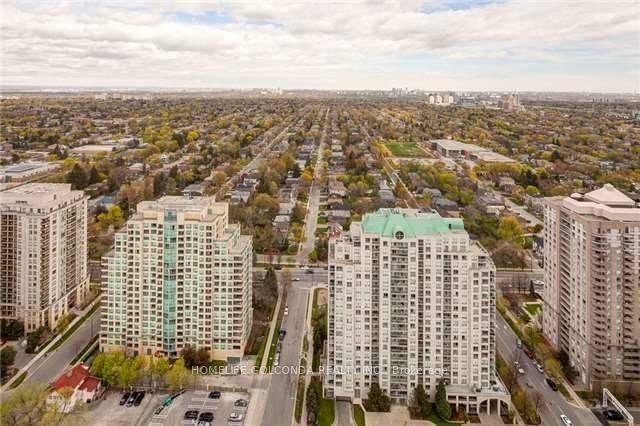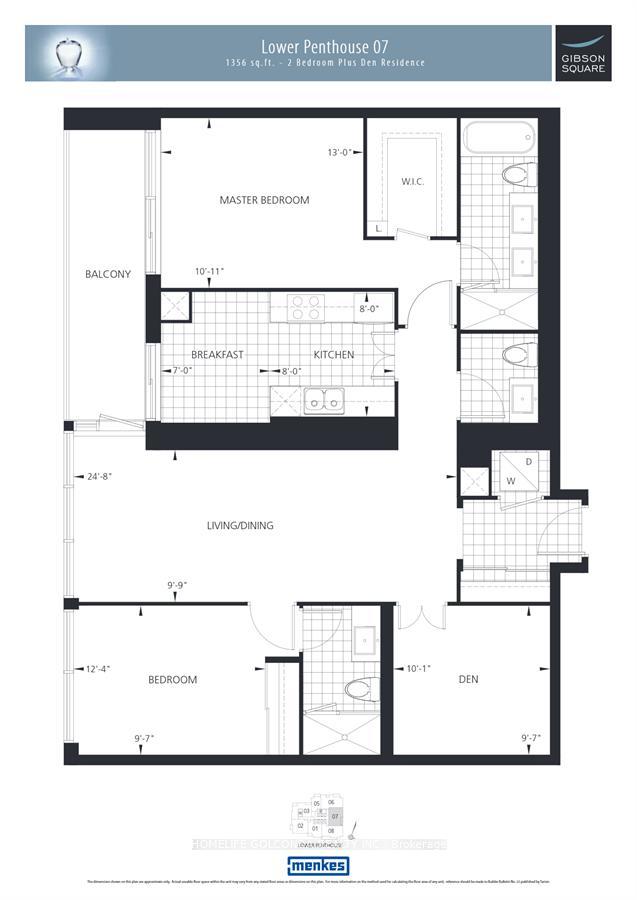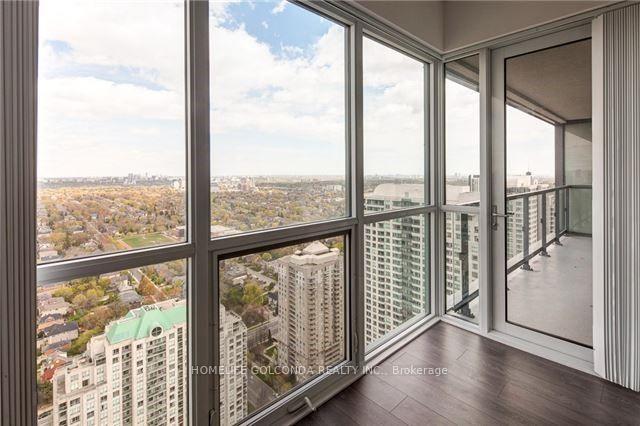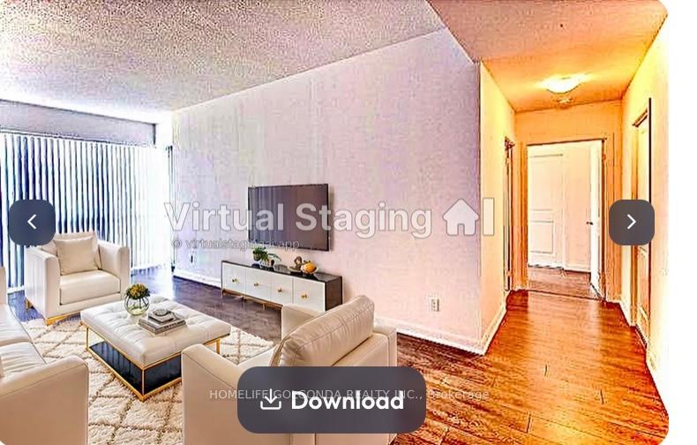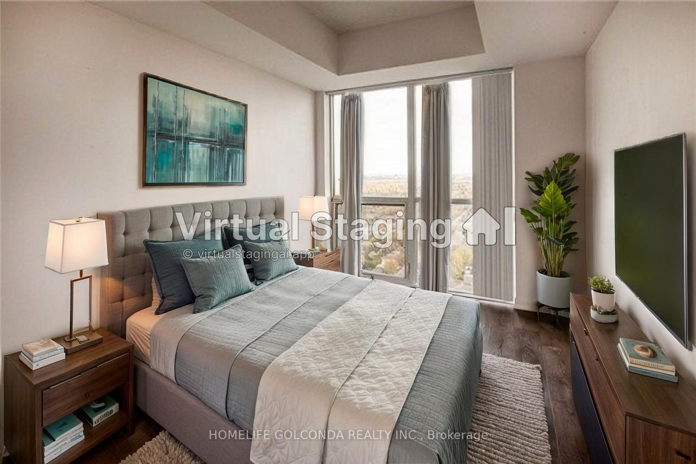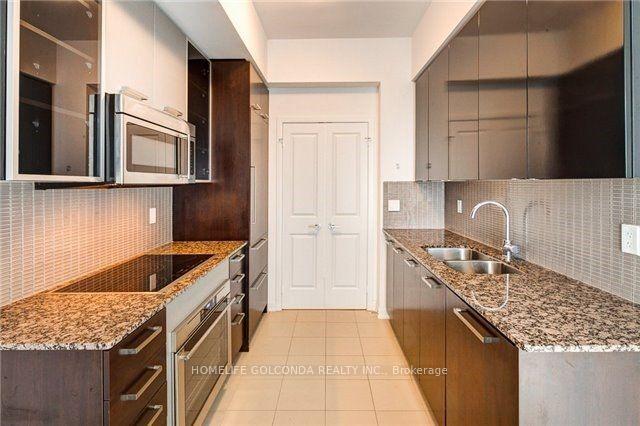$1,298,000
Available - For Sale
Listing ID: C12110444
5168 Yonge Stre , Toronto, M2N 5P6, Toronto
| Location Location *Ultra Rare* Available Stunning Luxury LPH107 Penthouse Collection At Prestigious Gibson Square By Menkes In The Heart Of North York, High Ceilings, Enjoy Floor To Ceiling Windows Offering Unobstructed Breathtaking Sunny East Views , Den Is Large Enough To Be 3rd Bedroom. Spacious Master Bedroom W 5Pc Ensuite With Both Bath and Stand Up Shower, Modern Kitchen Premium Finishes, High Demand Area, Underground Direct Subway Access Top Quality Amenities, Indoor Pool, Gym, Party Room, Top Rated Schools, Top Class Amenities: Luxurious Party Room, Media Room, Game Room, Meeting Room, Library, Gym, Indoor Swimming Pool, 24 hours Concierge. Access To Underground Path Connecting To Empress Walk & North York Centre Subway. Quiet Neighbor's Quiet Floor! Unit is virtually staged |
| Price | $1,298,000 |
| Taxes: | $7539.15 |
| Assessment Year: | 2024 |
| Occupancy: | Vacant |
| Address: | 5168 Yonge Stre , Toronto, M2N 5P6, Toronto |
| Postal Code: | M2N 5P6 |
| Province/State: | Toronto |
| Directions/Cross Streets: | Yonge St/Park Home Ave. |
| Level/Floor | Room | Length(ft) | Width(ft) | Descriptions | |
| Room 1 | Main | Living Ro | 12.63 | 9.77 | Combined w/Dining, W/O To Balcony, Laminate |
| Room 2 | Main | Dining Ro | 12.69 | 9.77 | Combined w/Living, Open Concept, Laminate |
| Room 3 | Main | Kitchen | 7.15 | 8.1 | Granite Counters, Stainless Steel Appl, Eat-in Kitchen |
| Room 4 | Main | Breakfast | 6.76 | 8.1 | Combined w/Kitchen |
| Room 5 | Main | Primary B | 18.93 | 11.12 | Walk-In Closet(s), 5 Pc Bath, Window |
| Room 6 | Main | Bedroom 2 | 14.07 | 9.58 | Closet, 4 Pc Bath, Window |
| Room 7 | Main | Den | 9.58 | 10.14 | Laminate, Separate Room |
| Room 8 | Main | Foyer | 8.2 | 6.53 | Closet |
| Room 9 | Main | Bathroom | 5.77 | 4.89 | 2 Pc Bath, Granite Counters |
| Room 10 | Main | Bathroom | 13.51 | 4.89 | 5 Pc Bath, Granite Counters |
| Room 11 | Main | Bathroom | 9.54 | 4.92 | 4 Pc Bath, Granite Counters |
| Washroom Type | No. of Pieces | Level |
| Washroom Type 1 | 4 | Flat |
| Washroom Type 2 | 2 | Flat |
| Washroom Type 3 | 4 | Flat |
| Washroom Type 4 | 0 | |
| Washroom Type 5 | 0 |
| Total Area: | 0.00 |
| Approximatly Age: | 0-5 |
| Washrooms: | 3 |
| Heat Type: | Forced Air |
| Central Air Conditioning: | Central Air |
| Elevator Lift: | True |
$
%
Years
This calculator is for demonstration purposes only. Always consult a professional
financial advisor before making personal financial decisions.
| Although the information displayed is believed to be accurate, no warranties or representations are made of any kind. |
| HOMELIFE GOLCONDA REALTY INC. |
|
|

Lynn Tribbling
Sales Representative
Dir:
416-252-2221
Bus:
416-383-9525
| Book Showing | Email a Friend |
Jump To:
At a Glance:
| Type: | Com - Condo Apartment |
| Area: | Toronto |
| Municipality: | Toronto C07 |
| Neighbourhood: | Willowdale West |
| Style: | Apartment |
| Approximate Age: | 0-5 |
| Tax: | $7,539.15 |
| Maintenance Fee: | $964.85 |
| Beds: | 2+1 |
| Baths: | 3 |
| Fireplace: | N |
Locatin Map:
Payment Calculator:

