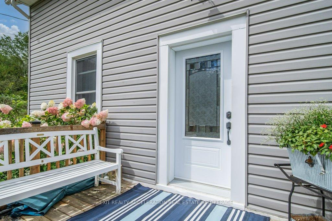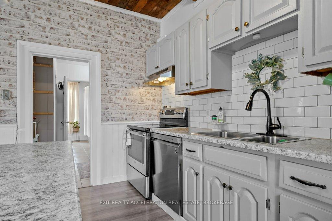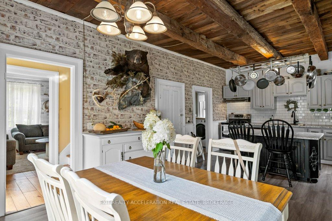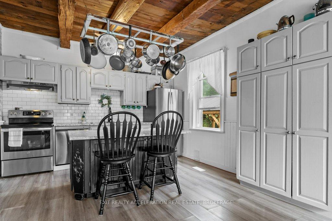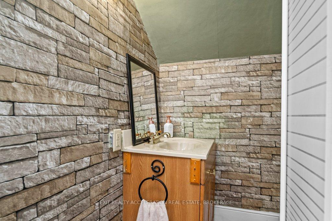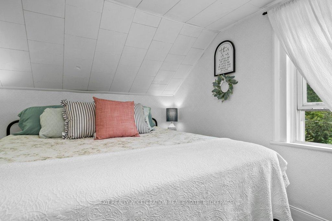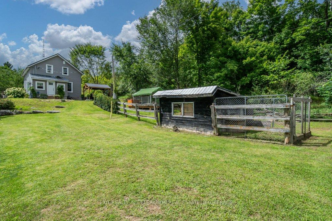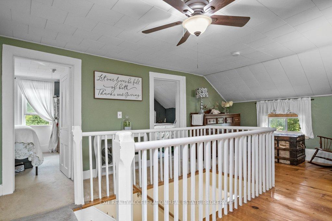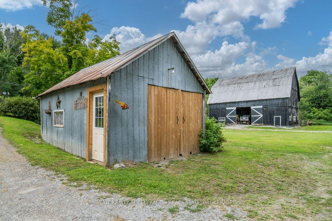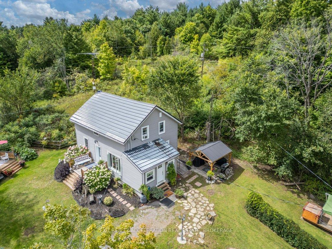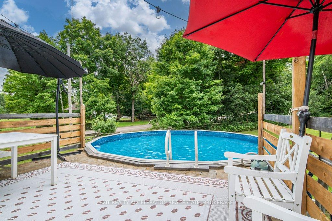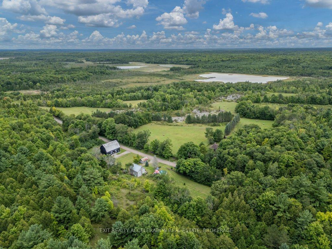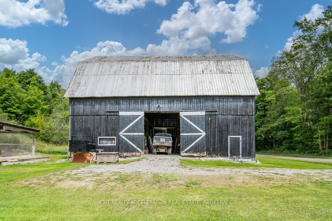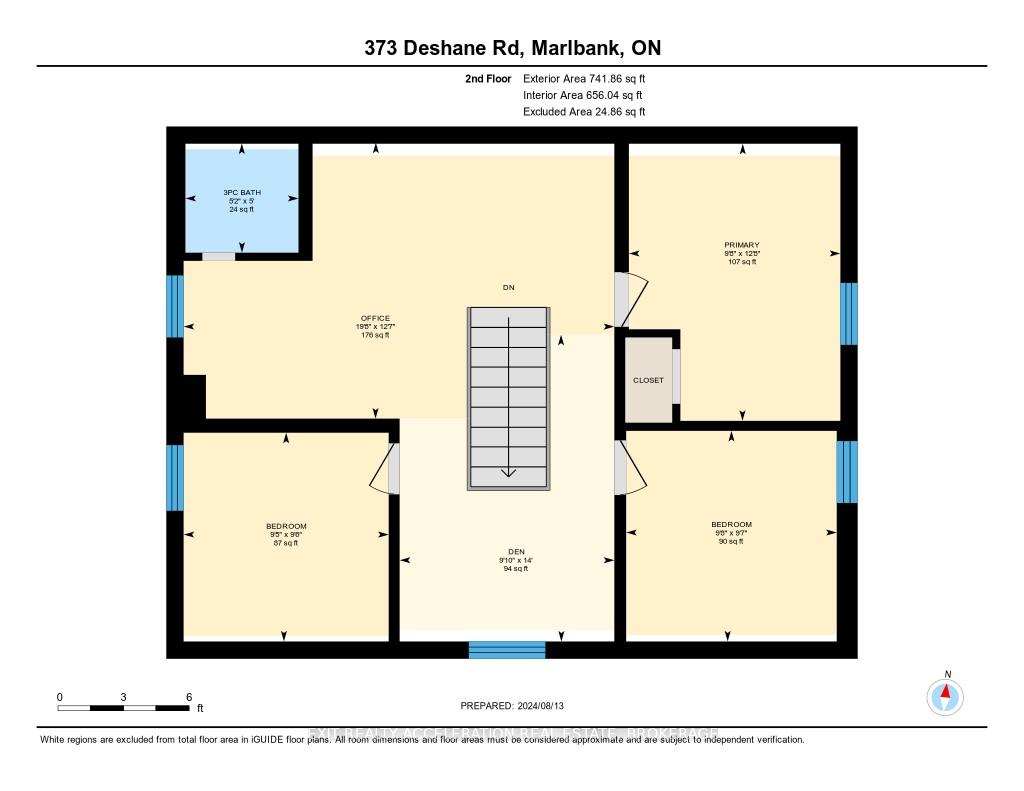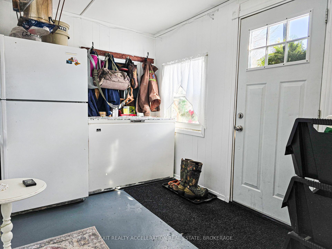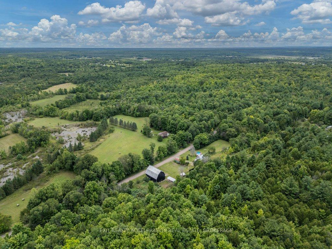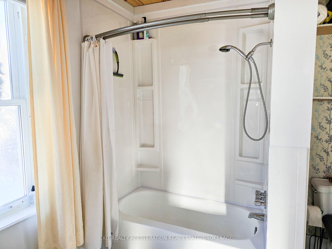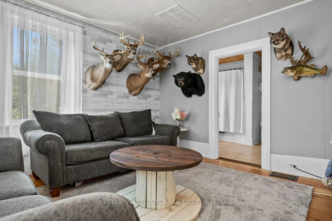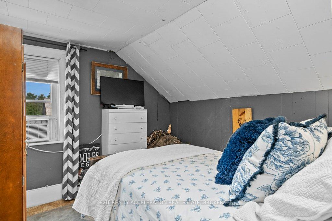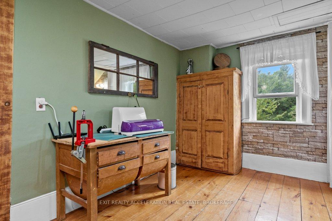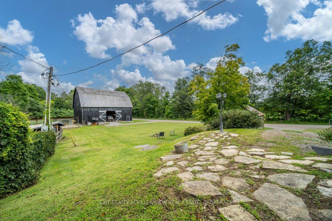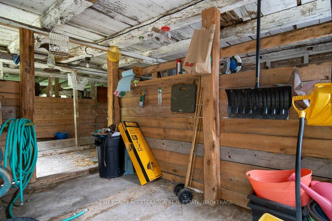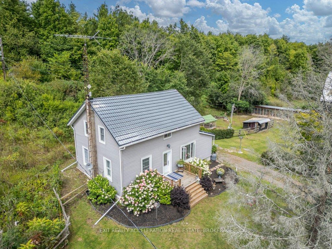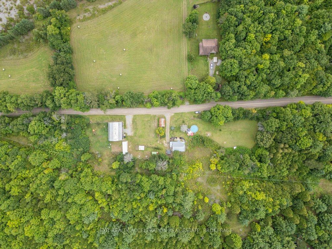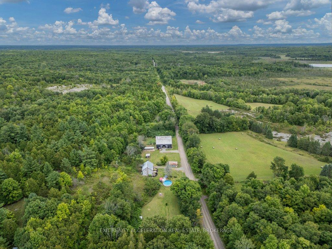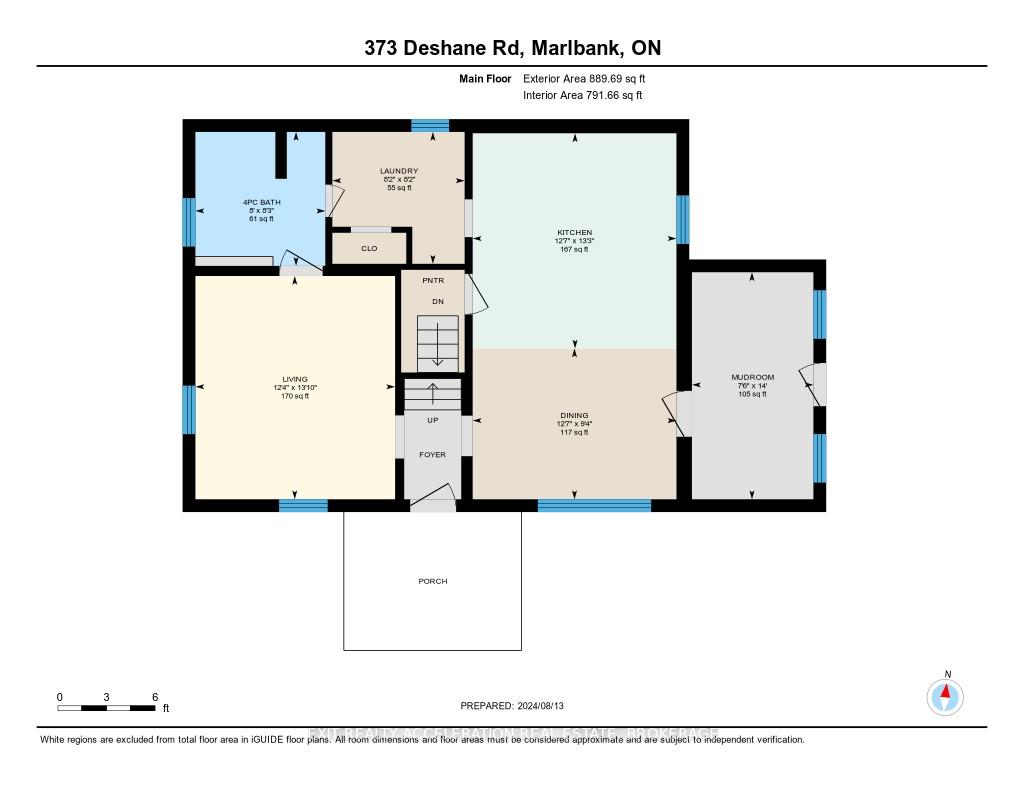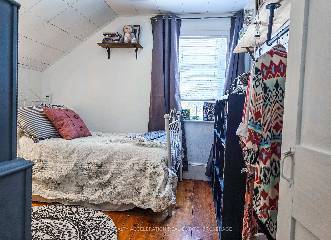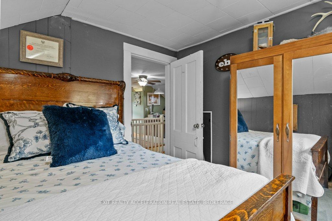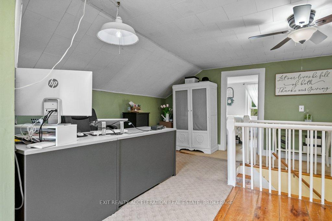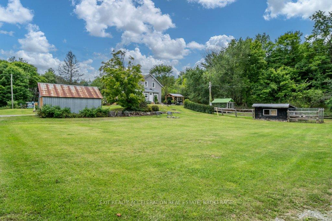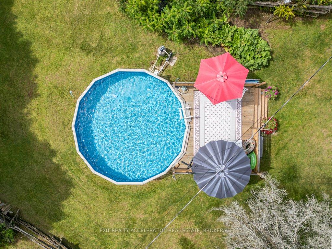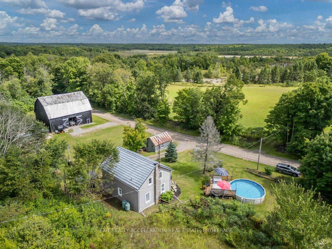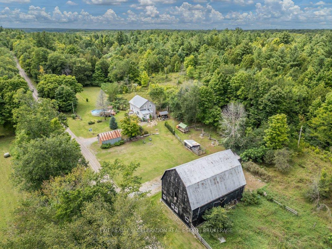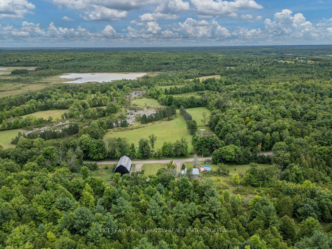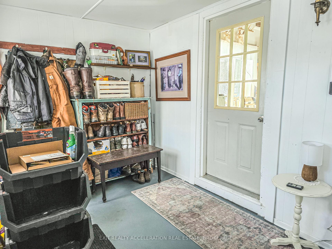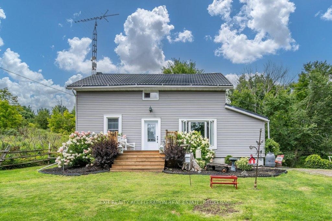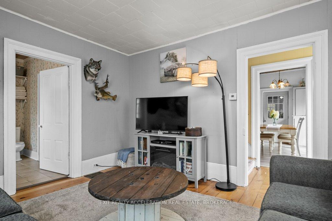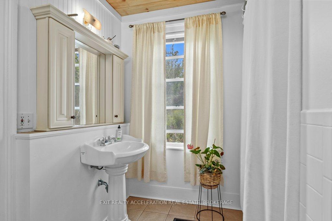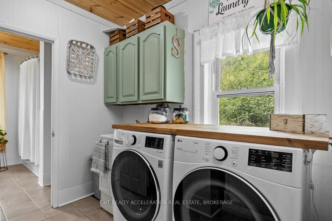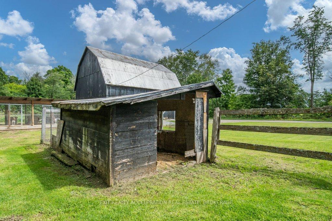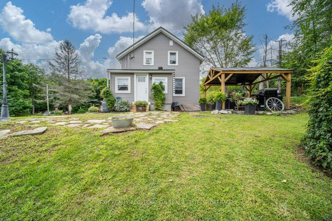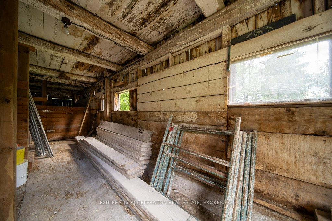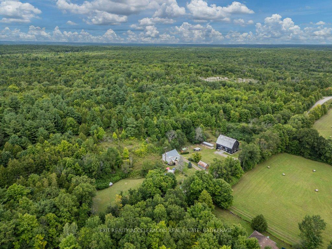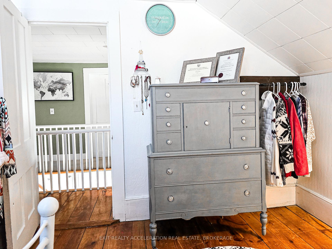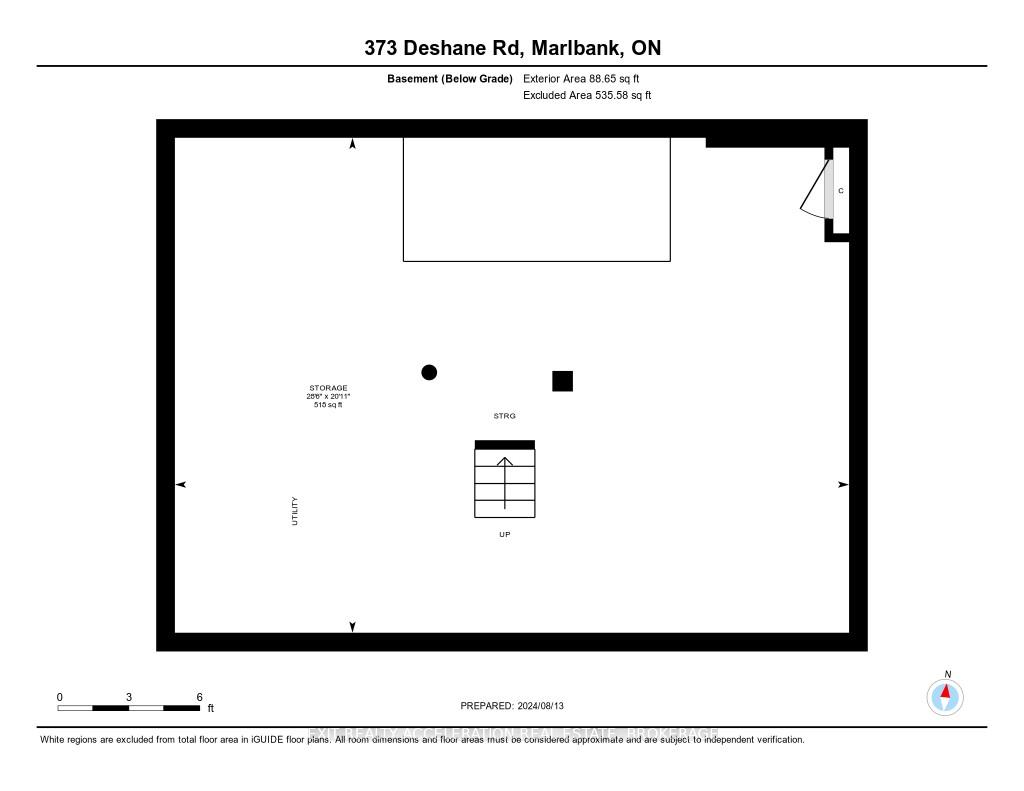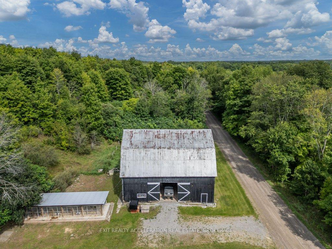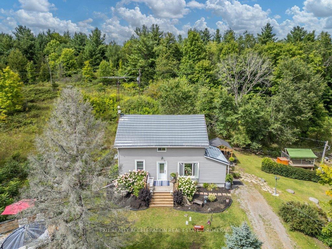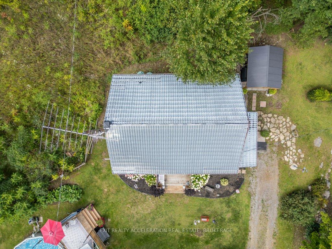$519,900
Available - For Sale
Listing ID: X12110795
373 Deshane Road , Tweed, K0K 2L0, Hastings
| Discover this charming 1.5-story home, set on 1.798 acres of peaceful, tree-surrounded land on a quiet road with lots of access to ATV trails nearby. The property features a practical barn (previously used for horses, 8 stalls total) and a chicken coop, ideal for a bit of country living. Inside, you'll find original hardwood floors and built in wardrobes, three comfortable bedrooms and 2 bathrooms (one conveniently located on the main level and another upstairs near the bedrooms). The kitchen includes a handy island that seats two, perfect for quick meals or chatting while cooking. Main floor laundry adds to the ease of living here. The basement makes for a great storage area. Step outside to enjoy the yard, complete with an above-ground pool for those warm summer days and a garage with 200-amp power. This property offers a great mix of comfort and outdoor space. Only 25 minutes to Napanee, 15 minutes to Tweed or 40 minutes to Belleville Book your showing today! |
| Price | $519,900 |
| Taxes: | $2147.38 |
| Occupancy: | Owner |
| Address: | 373 Deshane Road , Tweed, K0K 2L0, Hastings |
| Acreage: | .50-1.99 |
| Directions/Cross Streets: | Marlbank Rd or Sheffield Boundary Rd |
| Rooms: | 12 |
| Rooms +: | 1 |
| Bedrooms: | 3 |
| Bedrooms +: | 0 |
| Family Room: | T |
| Basement: | Unfinished, Crawl Space |
| Level/Floor | Room | Length(ft) | Width(ft) | Descriptions | |
| Room 1 | Main | Bathroom | 8.23 | 8 | |
| Room 2 | Main | Dining Ro | 9.32 | 12.6 | |
| Room 3 | Main | Kitchen | 13.25 | 12.6 | |
| Room 4 | Main | Laundry | 8.17 | 8.17 | |
| Room 5 | Main | Living Ro | 13.84 | 12.33 | |
| Room 6 | Main | Mud Room | 14.01 | 7.51 | |
| Room 7 | Second | Bathroom | 5.18 | 5.18 | |
| Room 8 | Second | Bedroom | 9.58 | 9.68 | |
| Room 9 | Second | Bedroom | 9.51 | 9.41 | |
| Room 10 | Second | Den | 14.01 | 9.84 | |
| Room 11 | Second | Office | 12.6 | 19.65 | |
| Room 12 | Second | Primary B | 12.66 | 9.68 |
| Washroom Type | No. of Pieces | Level |
| Washroom Type 1 | 4 | Main |
| Washroom Type 2 | 3 | Second |
| Washroom Type 3 | 0 | |
| Washroom Type 4 | 0 | |
| Washroom Type 5 | 0 |
| Total Area: | 0.00 |
| Approximatly Age: | 100+ |
| Property Type: | Detached |
| Style: | 1 1/2 Storey |
| Exterior: | Vinyl Siding |
| Garage Type: | None |
| (Parking/)Drive: | Private |
| Drive Parking Spaces: | 3 |
| Park #1 | |
| Parking Type: | Private |
| Park #2 | |
| Parking Type: | Private |
| Pool: | Above Gr |
| Other Structures: | Barn |
| Approximatly Age: | 100+ |
| Approximatly Square Footage: | 1100-1500 |
| CAC Included: | N |
| Water Included: | N |
| Cabel TV Included: | N |
| Common Elements Included: | N |
| Heat Included: | N |
| Parking Included: | N |
| Condo Tax Included: | N |
| Building Insurance Included: | N |
| Fireplace/Stove: | N |
| Heat Type: | Forced Air |
| Central Air Conditioning: | None |
| Central Vac: | N |
| Laundry Level: | Syste |
| Ensuite Laundry: | F |
| Elevator Lift: | False |
| Sewers: | Septic |
| Utilities-Cable: | N |
| Utilities-Hydro: | Y |
$
%
Years
This calculator is for demonstration purposes only. Always consult a professional
financial advisor before making personal financial decisions.
| Although the information displayed is believed to be accurate, no warranties or representations are made of any kind. |
| EXIT REALTY ACCELERATION REAL ESTATE, BROKERAGE |
|
|

Lynn Tribbling
Sales Representative
Dir:
416-252-2221
Bus:
416-383-9525
| Book Showing | Email a Friend |
Jump To:
At a Glance:
| Type: | Freehold - Detached |
| Area: | Hastings |
| Municipality: | Tweed |
| Neighbourhood: | Hungerford (Twp) |
| Style: | 1 1/2 Storey |
| Approximate Age: | 100+ |
| Tax: | $2,147.38 |
| Beds: | 3 |
| Baths: | 2 |
| Fireplace: | N |
| Pool: | Above Gr |
Locatin Map:
Payment Calculator:

