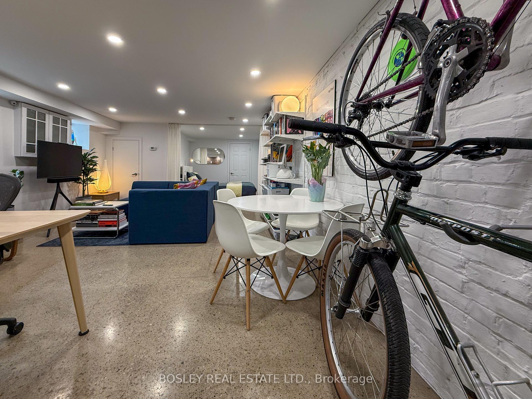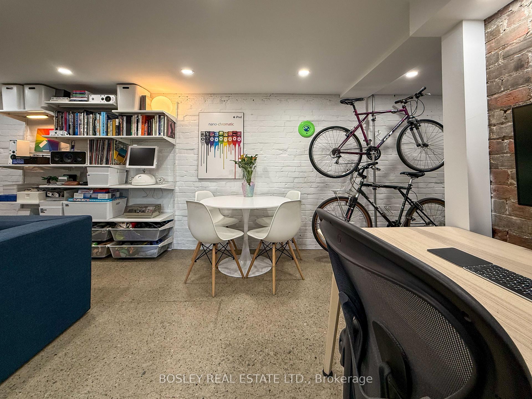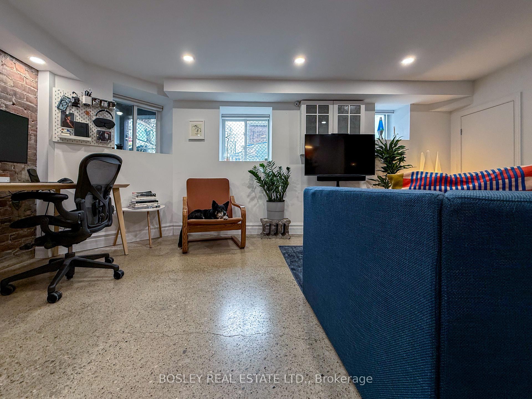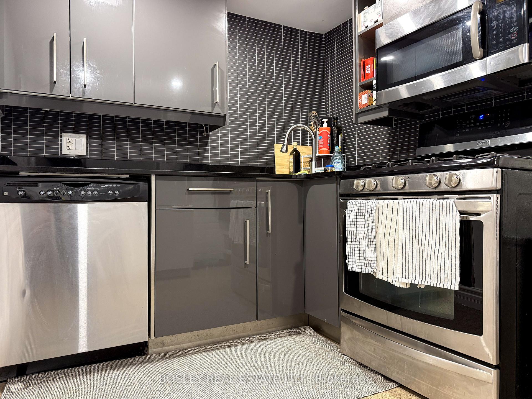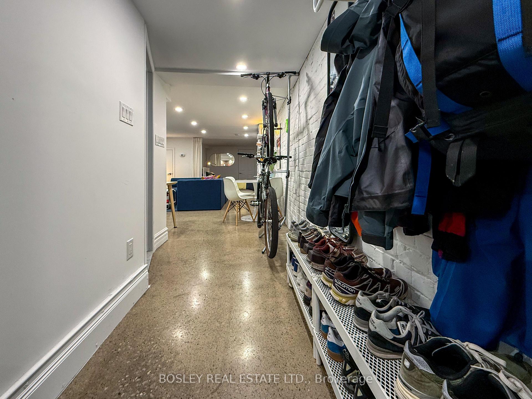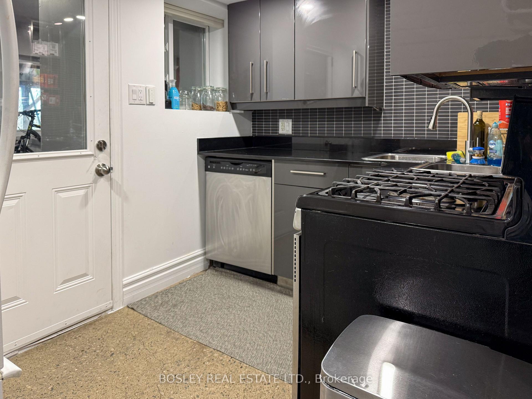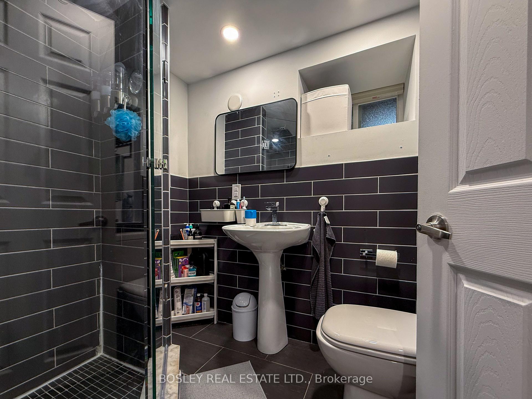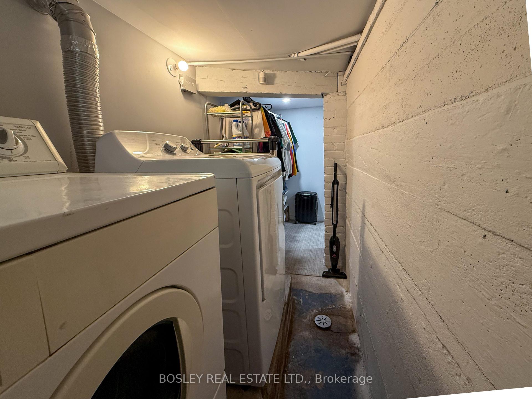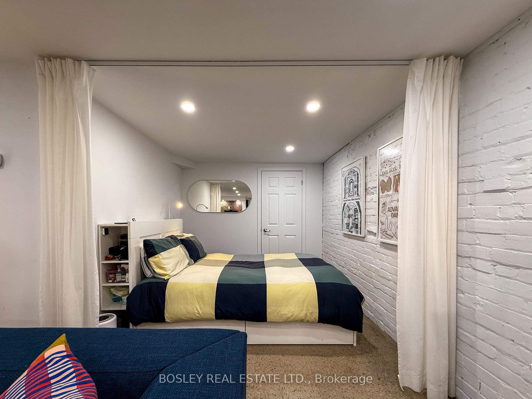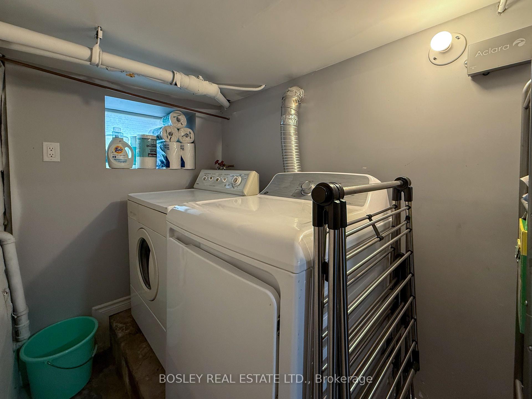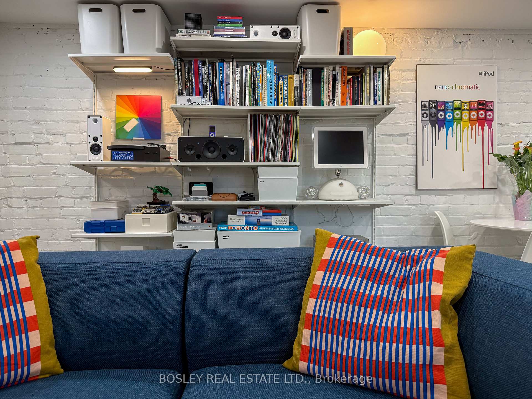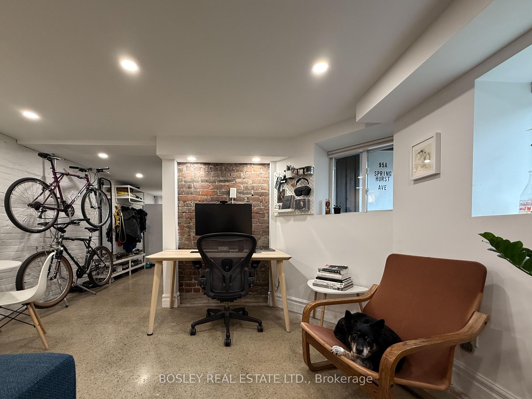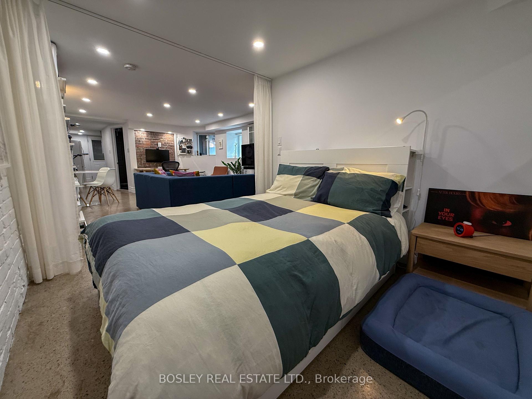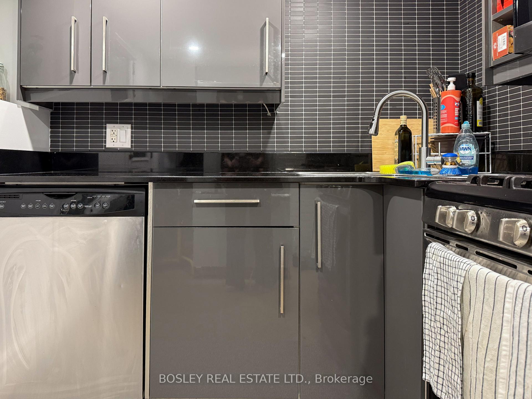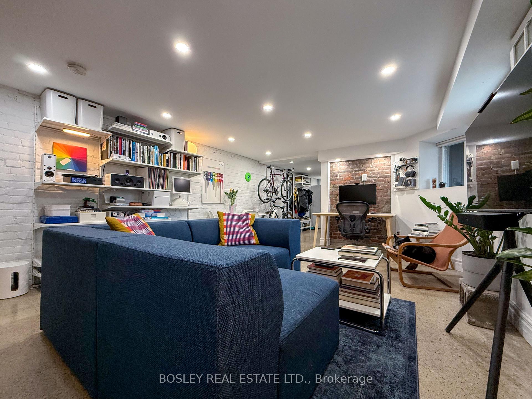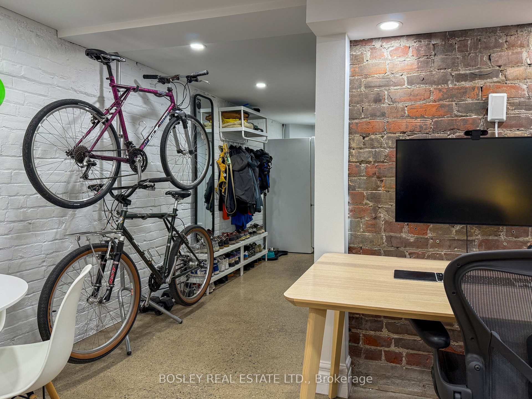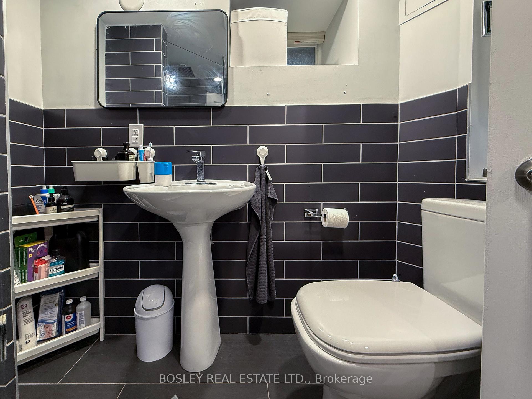$1,800
Available - For Rent
Listing ID: W12110767
95A Springhurst Aven , Toronto, M6K 1B7, Toronto
| Welcome To 95A Springhurst Avenue, A Charming Victorian Home Featuring A Stylish, Well-Appointed Basement Apartment That Perfectly Blends Historic Character With Modern Comforts. This Inviting Space Boasts Heated Polished Concrete Floors And Stunning Exposed Brick Walls, Complemented By Sleek Pot Lights And Abundant Windows That Flood The Apartment With Warm Natural Light. Enjoy Unparalleled Convenience With Easy Access To The 504 King And 501 Queen Streetcars, Exhibition GO Station, And The Gardiner Expressway Just Minutes Away. Start Your Day With A Peaceful Stroll To The Lake Or Explore The Vibrant Neighbourhoods Of Liberty Village And Roncesvalles, Known Some Of The City's Best Local Eats And Shops. This Meticulously Maintained Unit Offers A Private Entrance, Ensuring Both Comfort And Privacy. All Utilities Are Included (Hydro, Heat, And Water)- For Hassle-Free Living. Street Permit Parking Is Readily Available Nearby. Don't Miss This Unique Opportunity To Live In A Distinctive Home That Combines Timeless Charm With Urban Convenience. Schedule Your Viewing Today And Experience The Perfect Blend Of Comfort, Style, And Location! |
| Price | $1,800 |
| Taxes: | $0.00 |
| Occupancy: | Tenant |
| Address: | 95A Springhurst Aven , Toronto, M6K 1B7, Toronto |
| Directions/Cross Streets: | Dunn & Springhurst |
| Rooms: | 4 |
| Bedrooms: | 1 |
| Bedrooms +: | 0 |
| Family Room: | F |
| Basement: | Separate Ent, Finished wit |
| Furnished: | Unfu |
| Level/Floor | Room | Length(ft) | Width(ft) | Descriptions | |
| Room 1 | Basement | Kitchen | 10.1 | 6.99 | Double Sink, B/I Appliances, Window |
| Room 2 | Basement | Primary B | 8.1 | 8.69 | Heated Floor |
| Room 3 | Basement | Living Ro | 16.99 | 13.38 | 3 Pc Bath, Window |
| Room 4 | Basement | Bathroom | 8.27 | 4.4 | Combined w/Living, Heated Floor, Window |
| Room 5 | Basement | Laundry | 8.27 | 4.4 | Separate Room |
| Washroom Type | No. of Pieces | Level |
| Washroom Type 1 | 3 | Basement |
| Washroom Type 2 | 0 | |
| Washroom Type 3 | 0 | |
| Washroom Type 4 | 0 | |
| Washroom Type 5 | 0 |
| Total Area: | 0.00 |
| Property Type: | Semi-Detached |
| Style: | Apartment |
| Exterior: | Brick |
| Garage Type: | None |
| (Parking/)Drive: | Other |
| Drive Parking Spaces: | 0 |
| Park #1 | |
| Parking Type: | Other |
| Park #2 | |
| Parking Type: | Other |
| Pool: | None |
| Laundry Access: | Ensuite, Laun |
| Property Features: | Hospital, Park |
| CAC Included: | N |
| Water Included: | Y |
| Cabel TV Included: | N |
| Common Elements Included: | N |
| Heat Included: | Y |
| Parking Included: | N |
| Condo Tax Included: | N |
| Building Insurance Included: | N |
| Fireplace/Stove: | N |
| Heat Type: | Other |
| Central Air Conditioning: | None |
| Central Vac: | N |
| Laundry Level: | Syste |
| Ensuite Laundry: | F |
| Sewers: | Sewer |
| Although the information displayed is believed to be accurate, no warranties or representations are made of any kind. |
| BOSLEY REAL ESTATE LTD. |
|
|

Lynn Tribbling
Sales Representative
Dir:
416-252-2221
Bus:
416-383-9525
| Book Showing | Email a Friend |
Jump To:
At a Glance:
| Type: | Freehold - Semi-Detached |
| Area: | Toronto |
| Municipality: | Toronto W01 |
| Neighbourhood: | South Parkdale |
| Style: | Apartment |
| Beds: | 1 |
| Baths: | 1 |
| Fireplace: | N |
| Pool: | None |
Locatin Map:

