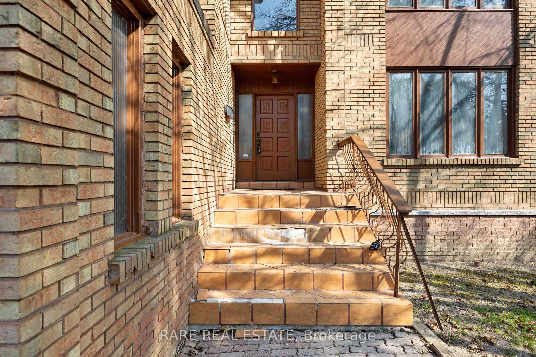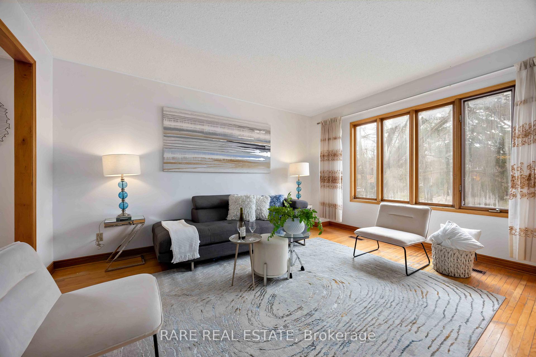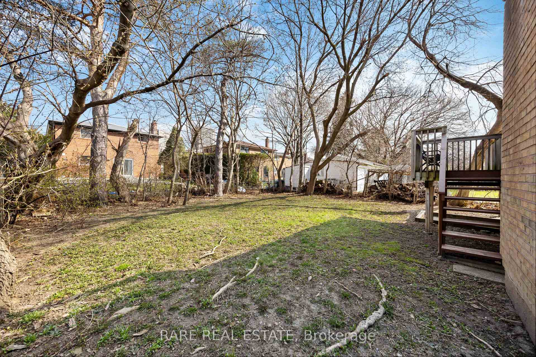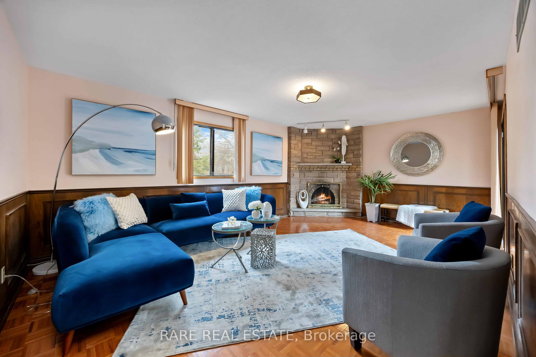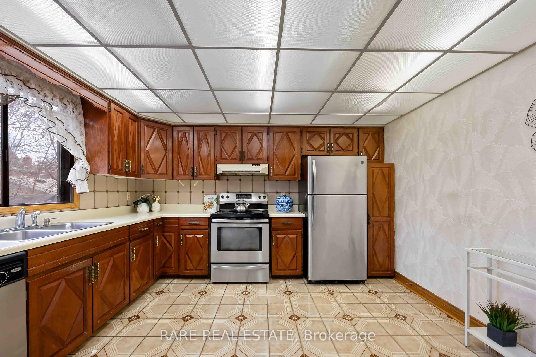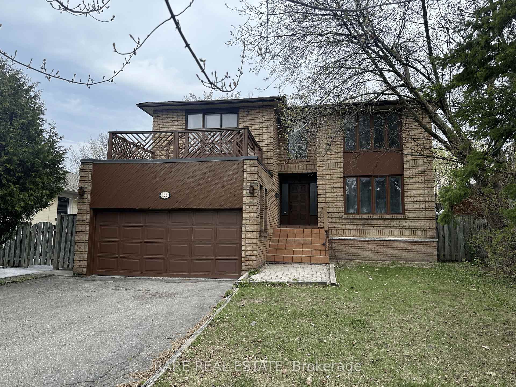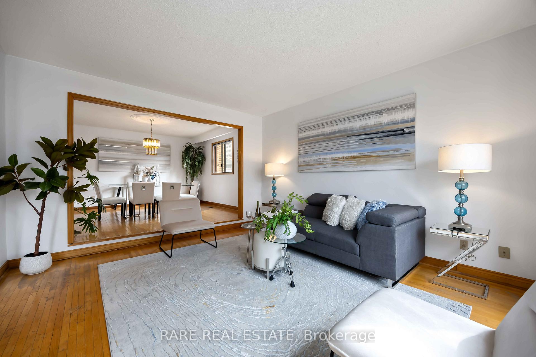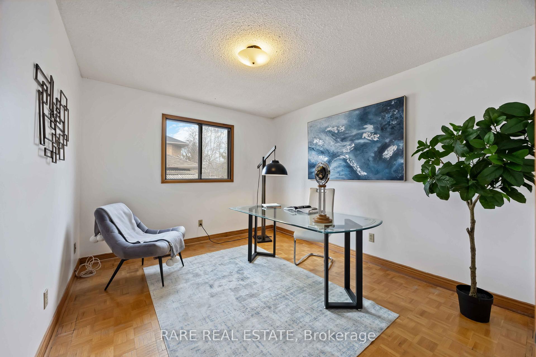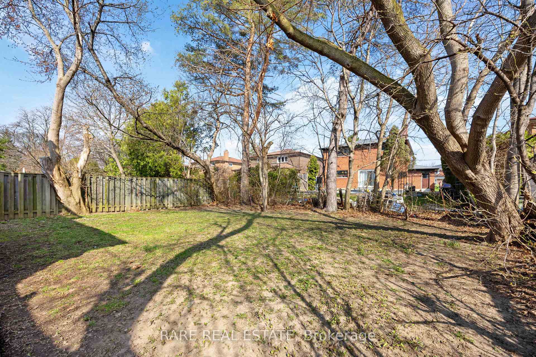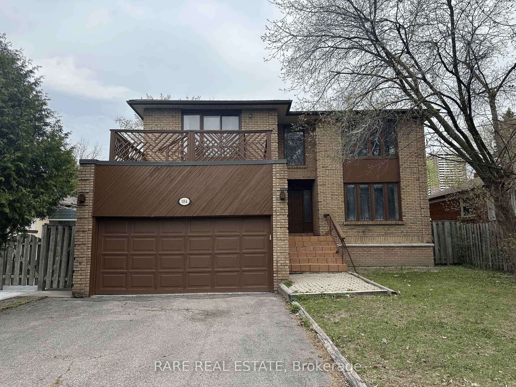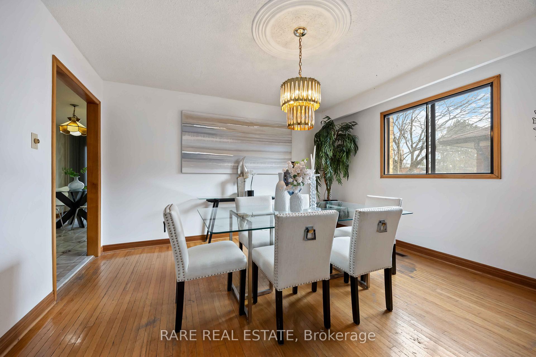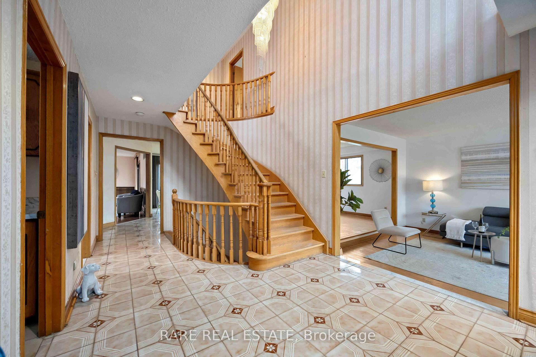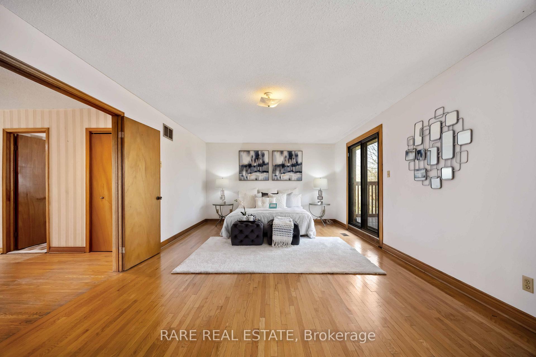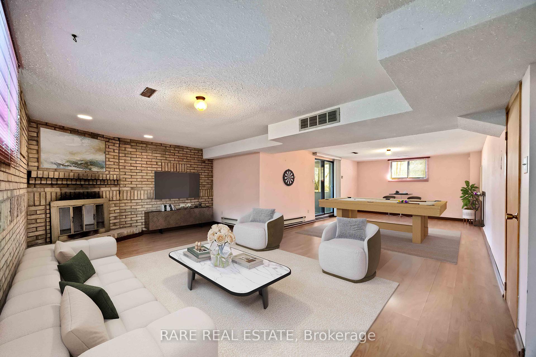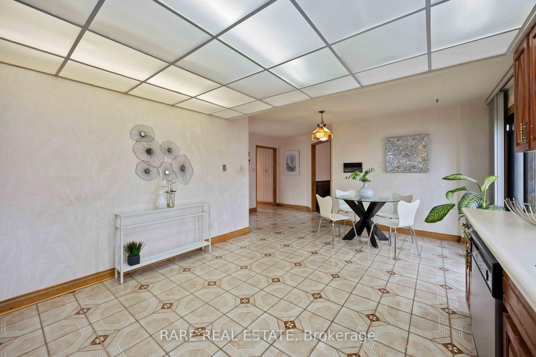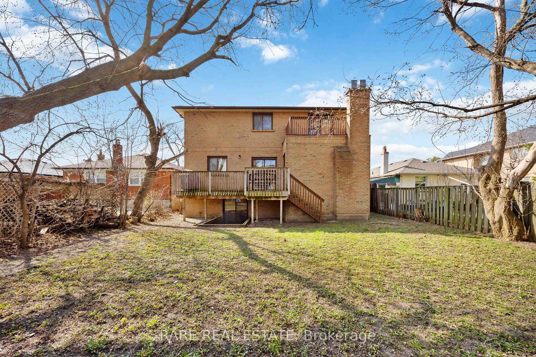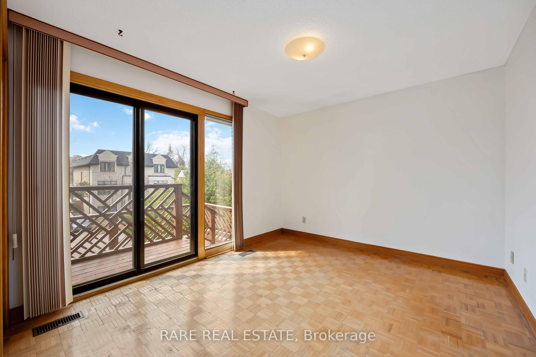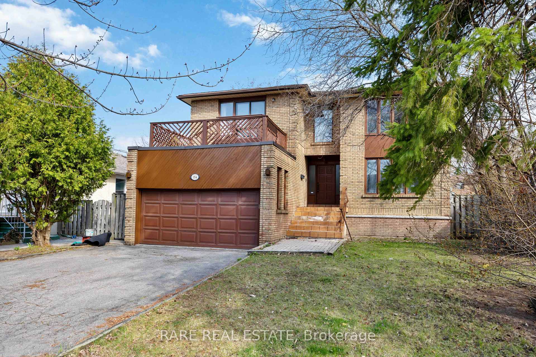$1,289,880
Available - For Sale
Listing ID: C12109530
184 Moore Park Aven , Toronto, M2M 1N2, Toronto
| Welcome to this spacious and well-maintained 5-bedroom, 4-washroom home, offering the perfect blend of comfort, style, and convenience. With approximately 5,000 square feet of living space, a timeless full brick exterior, oversized rooms throughout, and a generously sized backyard, this property is ideal for families seeking room to grow in a central location. Upstairs, the primary suite serves as a private retreat with direct balcony access the perfect place to enjoy peaceful mornings or relaxing evenings overlooking the neighbourhood. Each bedroom offers impressive dimensions and large windows, providing bright, comfortable spaces for every family member. Step outside into the oversized backyard a rare feature in such a central setting with endless potential for outdoor living, entertaining, gardening, or future upgrades like a patio or pool. Located in the heart of the GTA, this home offers excellent transit connectivity, including close proximity to Finch Subway Station, and quick access to major highways. It's surrounded by top-rated schools with outstanding specialty programs, as well as beautiful parks, green spaces, and walking trails. Shopping centres, restaurants, and daily essentials are all just minutes away, making everyday living effortless. Whether you're looking to move right in, renovate to your taste, or gradually update over time, this home offers a solid foundation with the space and layout to truly make it your own. This is a rare opportunity to own a spacious and versatile property in one of the GTAs most sought-after neighbourhoods. Move in and enjoy everything this vibrant, family-friendly community has to offer. |
| Price | $1,289,880 |
| Taxes: | $7748.55 |
| Assessment Year: | 2024 |
| Occupancy: | Vacant |
| Address: | 184 Moore Park Aven , Toronto, M2M 1N2, Toronto |
| Directions/Cross Streets: | Yonge & Steeles |
| Rooms: | 12 |
| Bedrooms: | 5 |
| Bedrooms +: | 2 |
| Family Room: | T |
| Basement: | Finished wit |
| Washroom Type | No. of Pieces | Level |
| Washroom Type 1 | 5 | |
| Washroom Type 2 | 3 | |
| Washroom Type 3 | 0 | |
| Washroom Type 4 | 0 | |
| Washroom Type 5 | 0 |
| Total Area: | 0.00 |
| Property Type: | Detached |
| Style: | 2-Storey |
| Exterior: | Brick |
| Garage Type: | Attached |
| (Parking/)Drive: | Private |
| Drive Parking Spaces: | 3 |
| Park #1 | |
| Parking Type: | Private |
| Park #2 | |
| Parking Type: | Private |
| Pool: | None |
| Approximatly Square Footage: | 3000-3500 |
| CAC Included: | N |
| Water Included: | N |
| Cabel TV Included: | N |
| Common Elements Included: | N |
| Heat Included: | N |
| Parking Included: | N |
| Condo Tax Included: | N |
| Building Insurance Included: | N |
| Fireplace/Stove: | Y |
| Heat Type: | Forced Air |
| Central Air Conditioning: | Central Air |
| Central Vac: | N |
| Laundry Level: | Syste |
| Ensuite Laundry: | F |
| Sewers: | Sewer |
$
%
Years
This calculator is for demonstration purposes only. Always consult a professional
financial advisor before making personal financial decisions.
| Although the information displayed is believed to be accurate, no warranties or representations are made of any kind. |
| RARE REAL ESTATE |
|
|

Lynn Tribbling
Sales Representative
Dir:
416-252-2221
Bus:
416-383-9525
| Book Showing | Email a Friend |
Jump To:
At a Glance:
| Type: | Freehold - Detached |
| Area: | Toronto |
| Municipality: | Toronto C07 |
| Neighbourhood: | Newtonbrook West |
| Style: | 2-Storey |
| Tax: | $7,748.55 |
| Beds: | 5+2 |
| Baths: | 4 |
| Fireplace: | Y |
| Pool: | None |
Locatin Map:
Payment Calculator:

