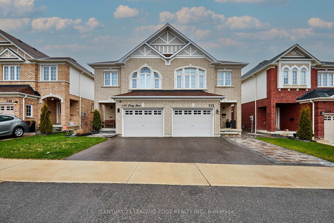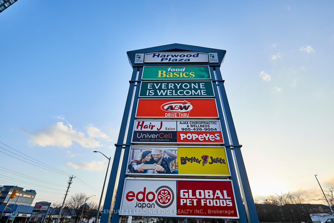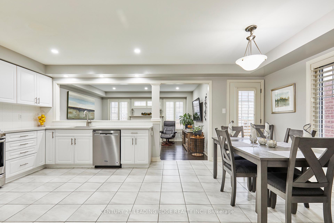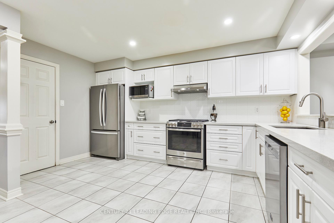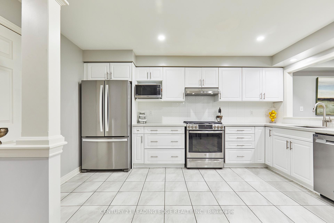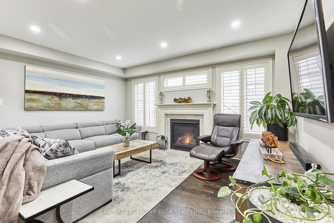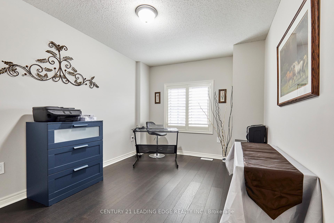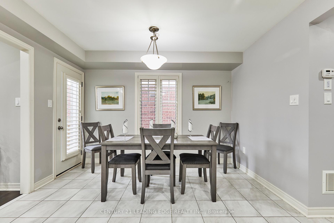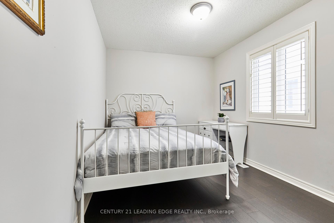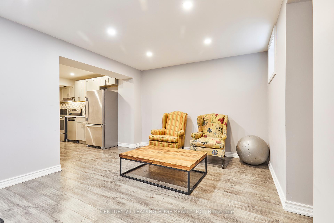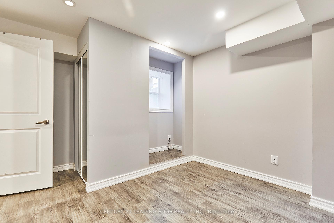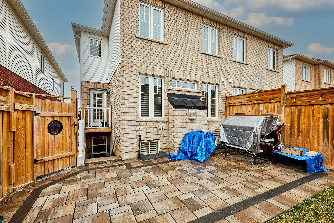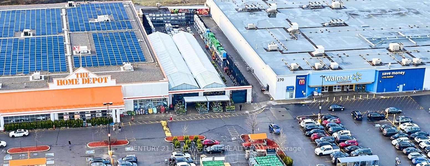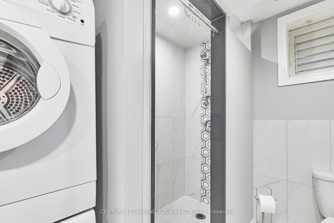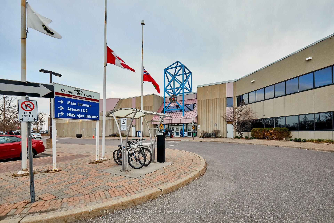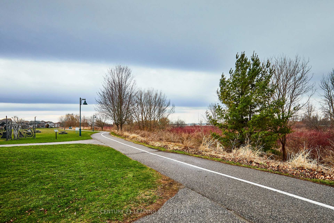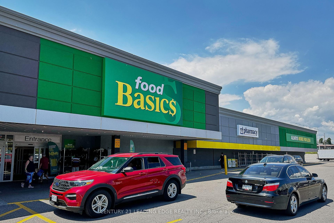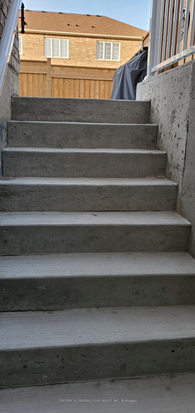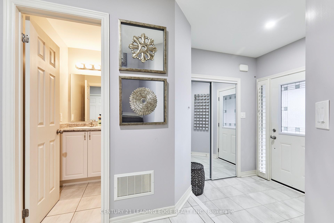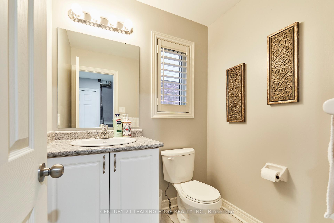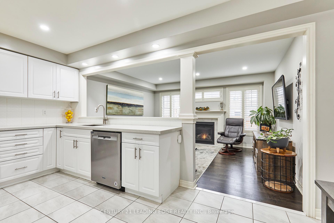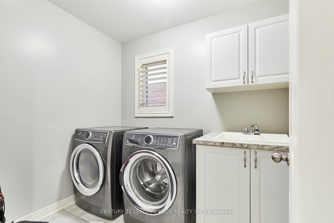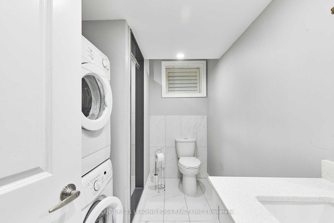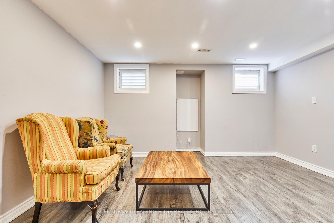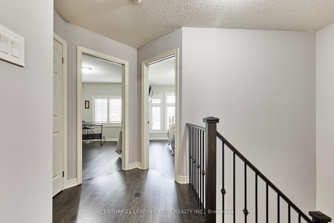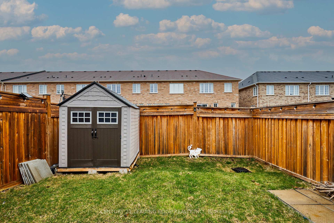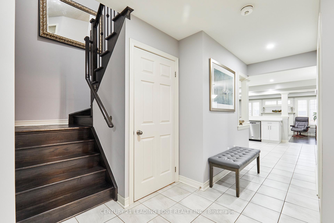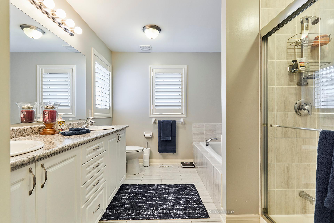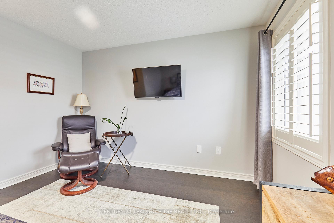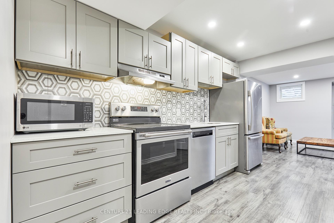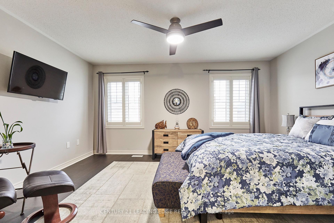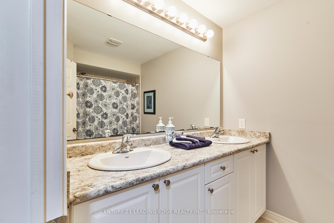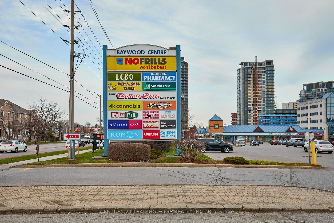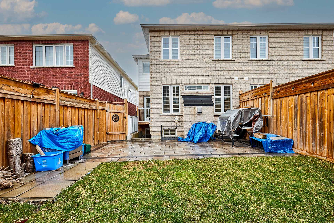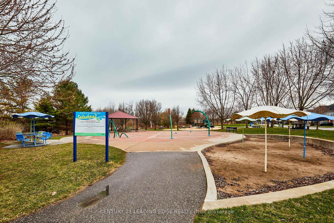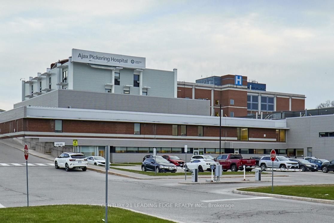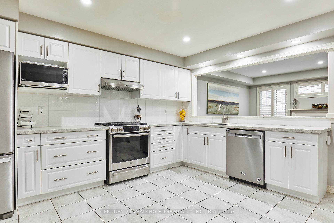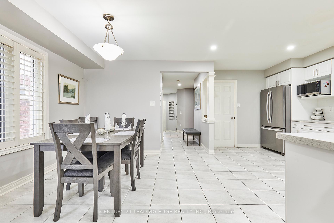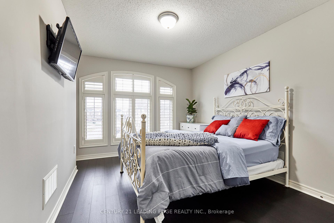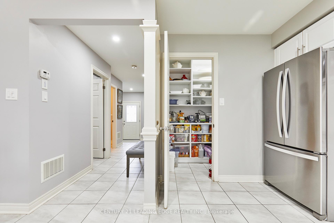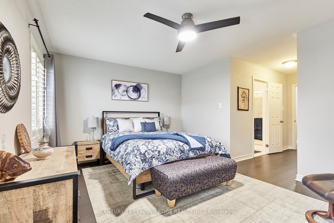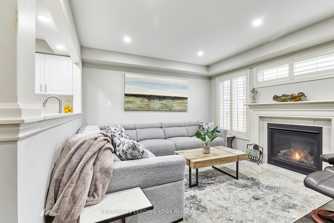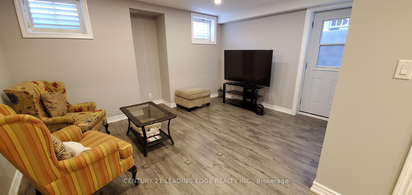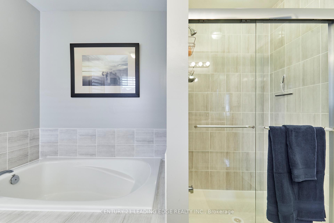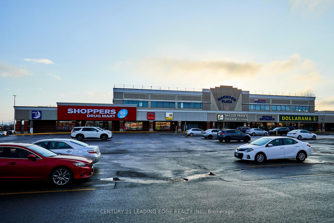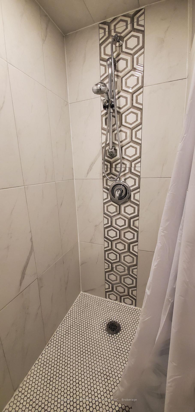$899,999
Available - For Sale
Listing ID: E12110226
152 Leney Stre , Ajax, L1Z 0T6, Durham
| In desirable, family friendly South East Ajax community. Stunning 4-bedroom semi-detached home. Perfect blend of style, space, & comfort. The kitchen will surely be the central gathering place. Step inside to discover a bright, open-concept main floor featuring a spacious family-sized eat-in kitchen complete with stainless steel appliances, quartz countertops, & walkout to a private backyard that is professionally landscaped with a beautiful interlock patio, has ample lawn space & is complete with garden shed for extra storage. The large family room with gas fireplace exudes warmth and comfort. The main floor laundry & convenient garage access make day-to-day living effortless. Perfect for easy living & entertaining alike. Upper level hosts 4 generously sized bedrooms, including luxurious primary suite with walk-in closet & full 5 pc ensuite bath. Hardwood floors run throughout main & upper levels, while California shutters grace every window. These features add class & sophistication. Both kitchens finished with quartz countertops & all kitchens & baths have high cabinetry. Newer fully renovated basement is bright, versatile, & turn key featuring living room, kitchen, bedroom, bathroom, laundry, & private entrance perfect for additional income, in laws or guests. No detail has been missed, including the professionally widened driveway to accommodate all of your parking needs as well as a side walkway. This homes location is unbeatable for families & outdoor lovers alike. Enjoy walks to local playgrounds, scenic waterfront trails, & the nearby Carruthers Marsh Pavilion. For added convenience, Helping Hands Daycare is just down the street. Commuters will appreciate being only 6 minutes from Hwy 401 & 8 minutes from the 412, with shopping, dining, & essential amenities all within a short 10-minute drive. You're also just minutes from Ajax Community Centre & Lakeridge Health Ajax Pickering Hospital. Dont miss your chance to call this exceptional property home. |
| Price | $899,999 |
| Taxes: | $6360.00 |
| Assessment Year: | 2024 |
| Occupancy: | Owner |
| Address: | 152 Leney Stre , Ajax, L1Z 0T6, Durham |
| Directions/Cross Streets: | AUDLEY RD. S & BAYLY ST. E |
| Rooms: | 8 |
| Rooms +: | 2 |
| Bedrooms: | 4 |
| Bedrooms +: | 1 |
| Family Room: | F |
| Basement: | Apartment, Separate Ent |
| Level/Floor | Room | Length(ft) | Width(ft) | Descriptions | |
| Room 1 | Main | Foyer | 6.66 | 6.33 | Tile Floor, Closet, Access To Garage |
| Room 2 | Main | Kitchen | 19.25 | 14.76 | Pantry, Stainless Steel Appl, Quartz Counter |
| Room 3 | Main | Pantry | 8.17 | 4.17 | Tile Floor, Closet Organizers, B/I Shelves |
| Room 4 | Main | Dining Ro | 29.09 | 14.76 | Tile Floor, Combined w/Kitchen, Walk-Out |
| Room 5 | Main | Living Ro | 14.92 | 11.91 | Hardwood Floor, Fireplace, Overlooks Backyard |
| Room 6 | Main | Laundry | 8.07 | 6.07 | Tile Floor, Window, Laundry Sink |
| Room 7 | Second | Primary B | 15.32 | 11.91 | Hardwood Floor, 5 Pc Ensuite, Walk-In Closet(s) |
| Room 8 | Second | Bedroom 2 | 12.33 | 9.74 | Hardwood Floor, Large Closet, Overlooks Frontyard |
| Room 9 | Second | Bedroom 3 | 13.84 | 9.41 | Hardwood Floor, Large Closet, Overlooks Frontyard |
| Room 10 | Second | Bedroom 4 | 11.51 | 8.82 | Hardwood Floor, Large Closet, Large Window |
| Room 11 | Basement | Living Ro | 13.71 | 10.86 | Vinyl Floor, Large Window, Walk-Out |
| Room 12 | Basement | Dining Ro | 13.71 | 10.86 | Vinyl Floor, Combined w/Living |
| Room 13 | Basement | Kitchen | 13.87 | 7.31 | Vinyl Floor, Quartz Counter, Stainless Steel Appl |
| Room 14 | Basement | Pantry | Vinyl Floor, B/I Closet, Walk-In Closet(s) | ||
| Room 15 | Basement | Bedroom | 11.55 | 10.59 | Vinyl Floor, Large Closet, Large Window |
| Washroom Type | No. of Pieces | Level |
| Washroom Type 1 | 5 | Second |
| Washroom Type 2 | 2 | Main |
| Washroom Type 3 | 3 | Basement |
| Washroom Type 4 | 0 | |
| Washroom Type 5 | 0 |
| Total Area: | 0.00 |
| Property Type: | Semi-Detached |
| Style: | 2-Storey |
| Exterior: | Brick, Vinyl Siding |
| Garage Type: | Built-In |
| Drive Parking Spaces: | 2 |
| Pool: | None |
| Other Structures: | Fence - Full, |
| Approximatly Square Footage: | 1500-2000 |
| Property Features: | Golf, Greenbelt/Conserva |
| CAC Included: | N |
| Water Included: | N |
| Cabel TV Included: | N |
| Common Elements Included: | N |
| Heat Included: | N |
| Parking Included: | N |
| Condo Tax Included: | N |
| Building Insurance Included: | N |
| Fireplace/Stove: | Y |
| Heat Type: | Forced Air |
| Central Air Conditioning: | Central Air |
| Central Vac: | N |
| Laundry Level: | Syste |
| Ensuite Laundry: | F |
| Sewers: | Sewer |
$
%
Years
This calculator is for demonstration purposes only. Always consult a professional
financial advisor before making personal financial decisions.
| Although the information displayed is believed to be accurate, no warranties or representations are made of any kind. |
| CENTURY 21 LEADING EDGE REALTY INC. |
|
|

Lynn Tribbling
Sales Representative
Dir:
416-252-2221
Bus:
416-383-9525
| Virtual Tour | Book Showing | Email a Friend |
Jump To:
At a Glance:
| Type: | Freehold - Semi-Detached |
| Area: | Durham |
| Municipality: | Ajax |
| Neighbourhood: | South East |
| Style: | 2-Storey |
| Tax: | $6,360 |
| Beds: | 4+1 |
| Baths: | 4 |
| Fireplace: | Y |
| Pool: | None |
Locatin Map:
Payment Calculator:

