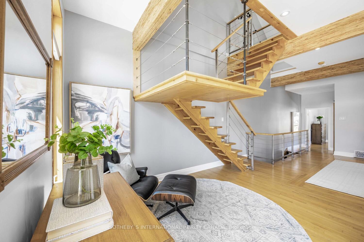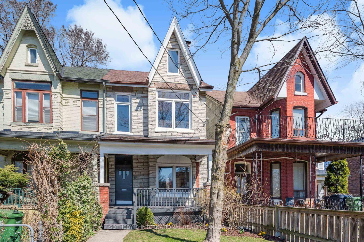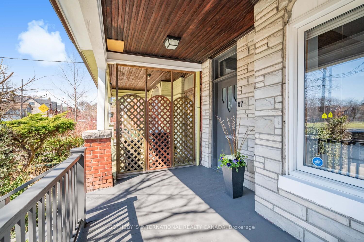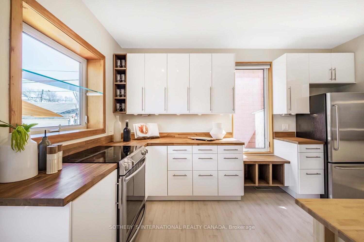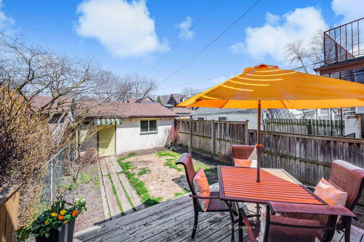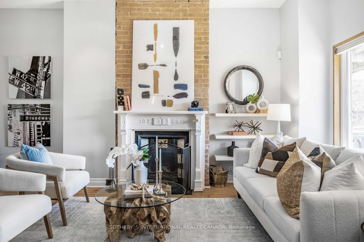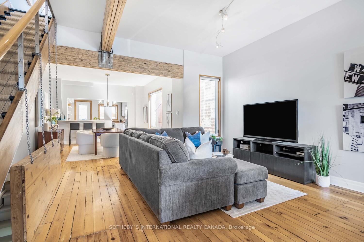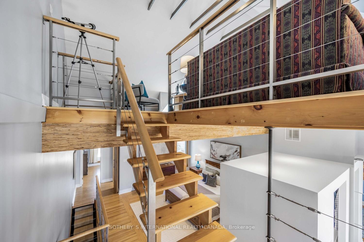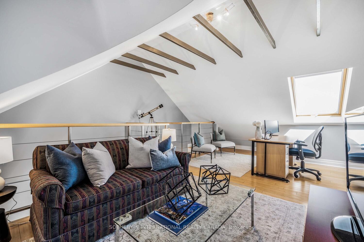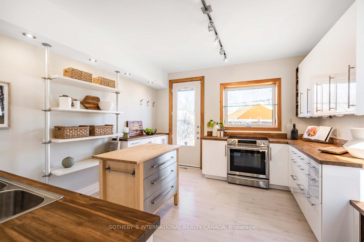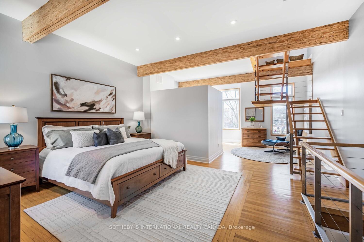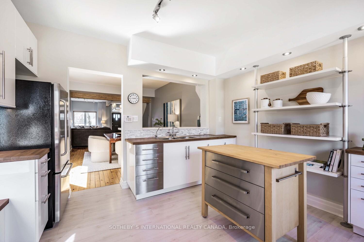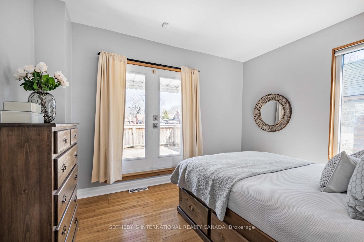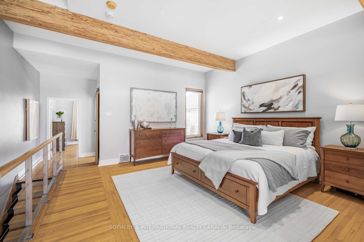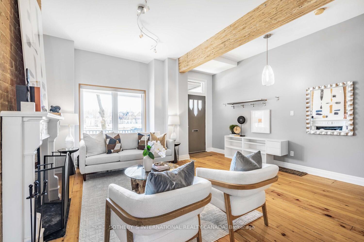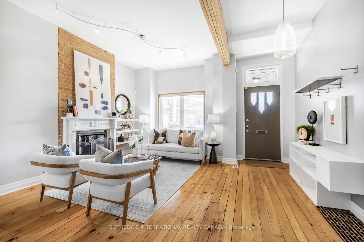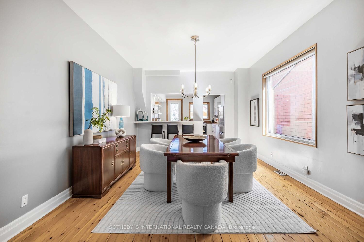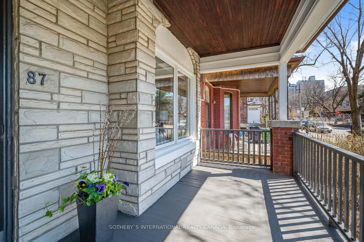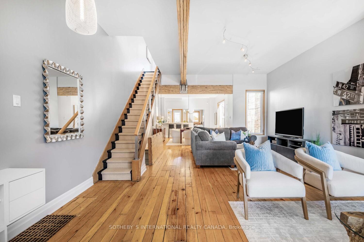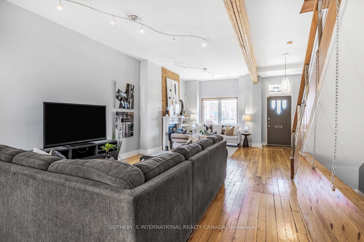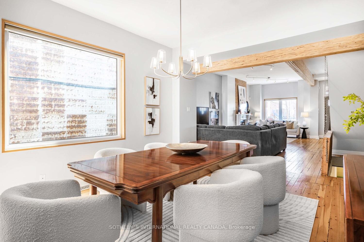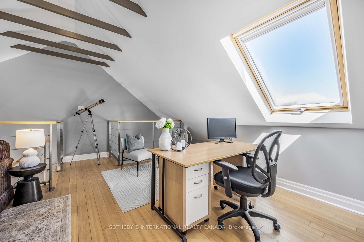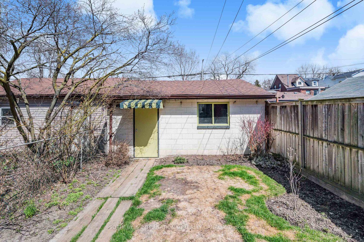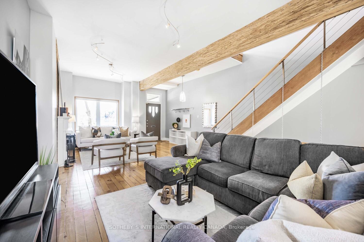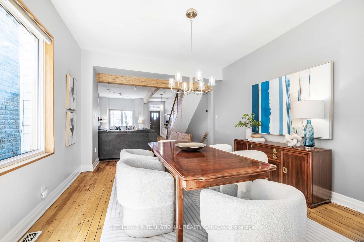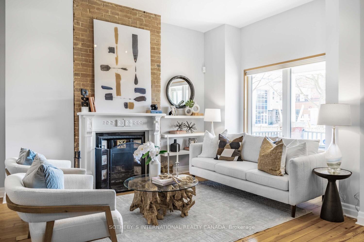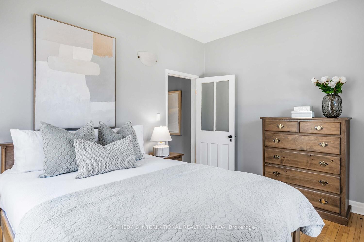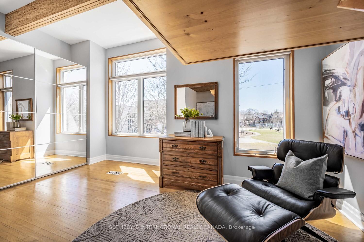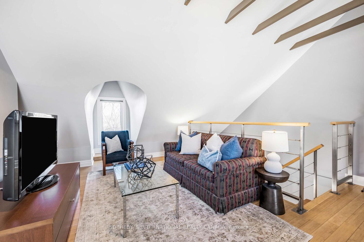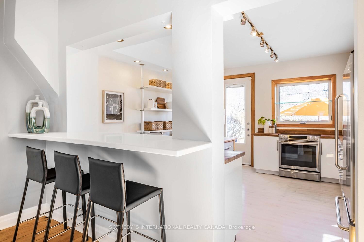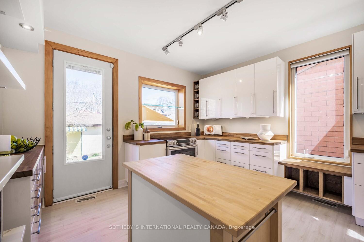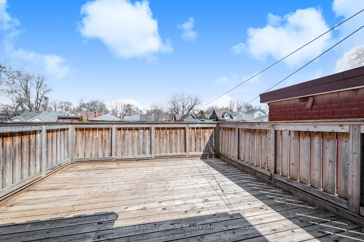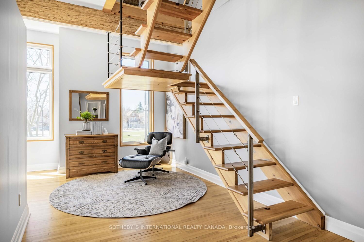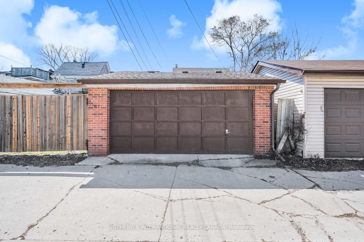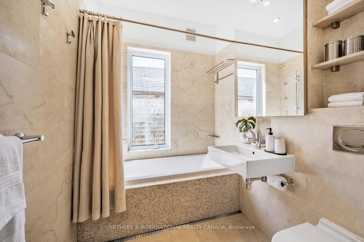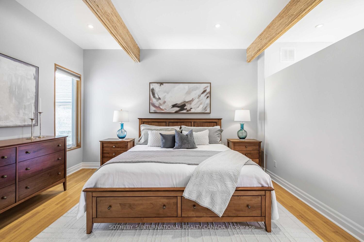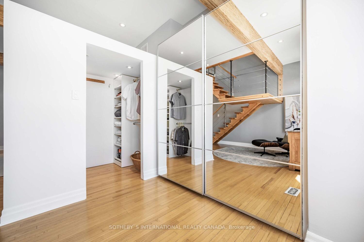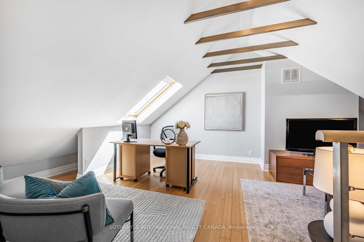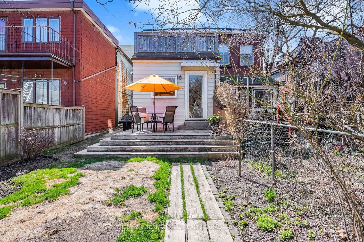$1,595,000
Available - For Sale
Listing ID: W12097907
87 West Lodge Aven , Toronto, M6K 2T6, Toronto
| A rare find in the heart of Roncesvalles! Be prepared to be wowed with this fully renovated, three-storey home that blends architectural elegance with contemporary design. With over 2,200 square feet of beautifully reimagined living space, this residence is tailor-made for professionals who love entertaining and appreciate refined design. Behind its modest façade lies a spectacular interior featuring soaring 10-foot beamed ceilings, wood floors throughout, and a seamless open-concept layout that's both spacious and inviting. The main level showcases a stylish new kitchen with a breakfast bar, perfect for casual gatherings, while the expansive living and dining areas are filled with natural light and include a cozy wood-burning fireplace. The second level is home to a luxurious primary suite with a bright sitting area and walk-in closet, along with a spa-like bathroom featuring heated floors and a deep soaker tub. A second bedroom opens through French doors to a large private deck overlooking the landscaped backyard. Upstairs, a dramatic third-floor loft with skylight offers flexible space for a home office, creative studio, or guest area. Step outside from the kitchen to a private, fenced backyard with a large deck, ideal for summer entertaining. And enjoy the convenience of a rare double car garage, a true bonus in this sought-after neighbourhood. Perfectly located steps to the vibrant shops and eateries of Roncesvalles and Parkdale, and close to transit, parks, and schools. This one-of-a-kind home is a true standout offering style, comfort, and urban convenience. Your key to a dream life awaits! |
| Price | $1,595,000 |
| Taxes: | $6616.42 |
| Occupancy: | Owner |
| Address: | 87 West Lodge Aven , Toronto, M6K 2T6, Toronto |
| Directions/Cross Streets: | Queen St. and Lansdowne Ave. |
| Rooms: | 6 |
| Bedrooms: | 3 |
| Bedrooms +: | 0 |
| Family Room: | F |
| Basement: | Unfinished |
| Level/Floor | Room | Length(ft) | Width(ft) | Descriptions | |
| Room 1 | Main | Foyer | 140.06 | 4.99 | Hardwood Floor, B/I Shelves, Open Concept |
| Room 2 | Main | Living Ro | 27.98 | 14.17 | Hardwood Floor, Fireplace, Open Concept |
| Room 3 | Main | Dining Ro | 18.99 | 13.15 | Hardwood Floor, Large Window, Open Concept |
| Room 4 | Main | Kitchen | 13.58 | 12.66 | Renovated, Breakfast Bar, W/O To Deck |
| Room 5 | Second | Primary B | 14.4 | 17.02 | Hardwood Floor, Walk-In Closet(s), Combined w/Sitting |
| Room 6 | Second | Sitting | 8.99 | 14.76 | Hardwood Floor, Double Closet, Overlooks Frontyard |
| Room 7 | Second | Bedroom 2 | 10.76 | 13.12 | Hardwood Floor, W/O To Sundeck, French Doors |
| Room 8 | Third | Loft | 23.48 | 16.73 | Hardwood Floor, Vaulted Ceiling(s), Skylight |
| Room 9 | Basement | Laundry | 26.17 | 16.33 | Unfinished, Concrete Floor |
| Room 10 | Basement | Utility R | 16.66 | 12.17 |
| Washroom Type | No. of Pieces | Level |
| Washroom Type 1 | 4 | Second |
| Washroom Type 2 | 4 | Lower |
| Washroom Type 3 | 0 | |
| Washroom Type 4 | 0 | |
| Washroom Type 5 | 0 | |
| Washroom Type 6 | 4 | Second |
| Washroom Type 7 | 4 | Lower |
| Washroom Type 8 | 0 | |
| Washroom Type 9 | 0 | |
| Washroom Type 10 | 0 |
| Total Area: | 0.00 |
| Property Type: | Semi-Detached |
| Style: | 2 1/2 Storey |
| Exterior: | Aluminum Siding, Stone |
| Garage Type: | Detached |
| (Parking/)Drive: | Lane |
| Drive Parking Spaces: | 0 |
| Park #1 | |
| Parking Type: | Lane |
| Park #2 | |
| Parking Type: | Lane |
| Pool: | None |
| Other Structures: | Fence - Full |
| Approximatly Square Footage: | 2000-2500 |
| Property Features: | Cul de Sac/D, Fenced Yard |
| CAC Included: | N |
| Water Included: | N |
| Cabel TV Included: | N |
| Common Elements Included: | N |
| Heat Included: | N |
| Parking Included: | N |
| Condo Tax Included: | N |
| Building Insurance Included: | N |
| Fireplace/Stove: | Y |
| Heat Type: | Forced Air |
| Central Air Conditioning: | Central Air |
| Central Vac: | N |
| Laundry Level: | Syste |
| Ensuite Laundry: | F |
| Sewers: | Sewer |
$
%
Years
This calculator is for demonstration purposes only. Always consult a professional
financial advisor before making personal financial decisions.
| Although the information displayed is believed to be accurate, no warranties or representations are made of any kind. |
| SOTHEBY`S INTERNATIONAL REALTY CANADA |
|
|

Lynn Tribbling
Sales Representative
Dir:
416-252-2221
Bus:
416-383-9525
| Virtual Tour | Book Showing | Email a Friend |
Jump To:
At a Glance:
| Type: | Freehold - Semi-Detached |
| Area: | Toronto |
| Municipality: | Toronto W01 |
| Neighbourhood: | Roncesvalles |
| Style: | 2 1/2 Storey |
| Tax: | $6,616.42 |
| Beds: | 3 |
| Baths: | 2 |
| Fireplace: | Y |
| Pool: | None |
Locatin Map:
Payment Calculator:

