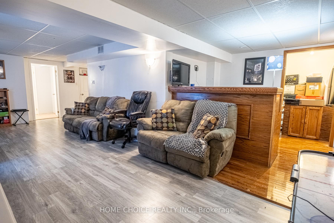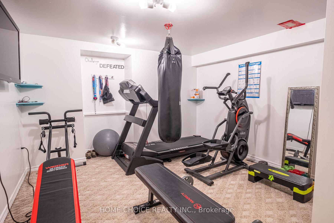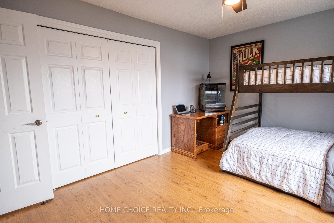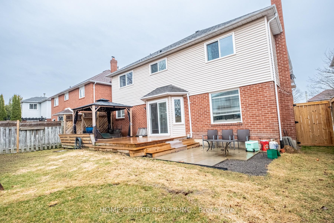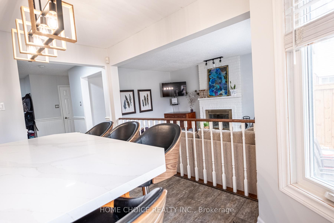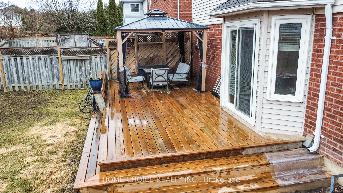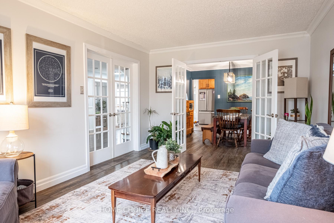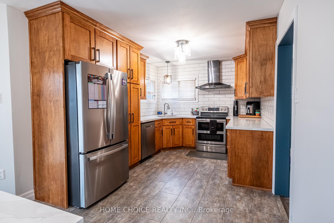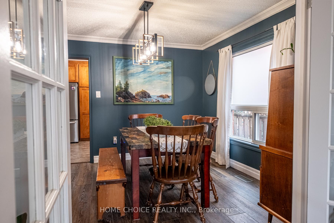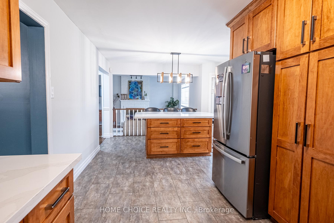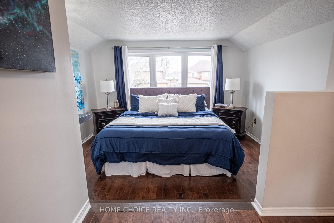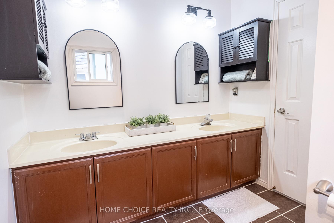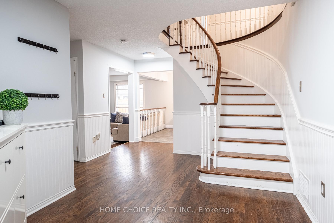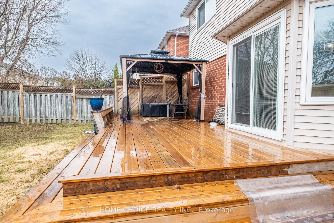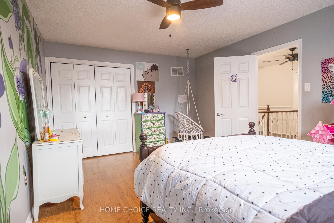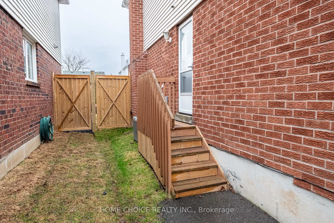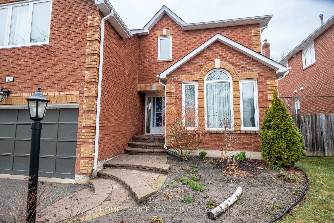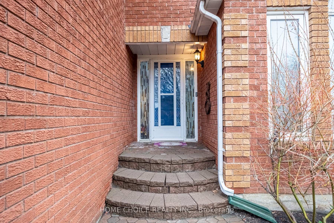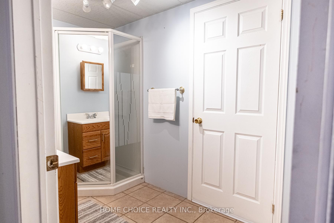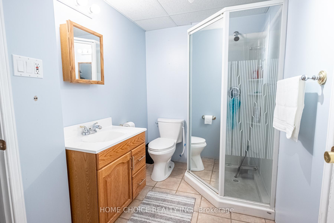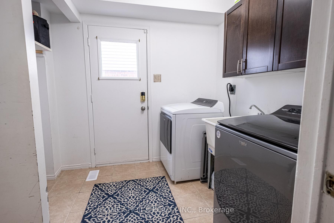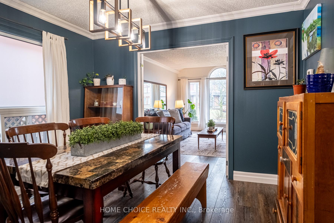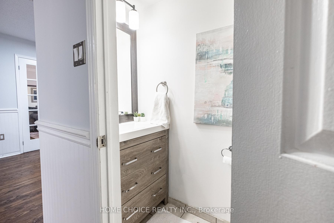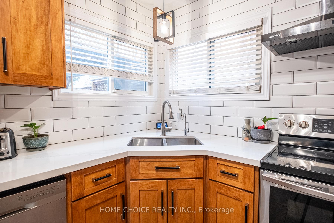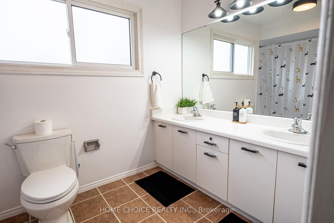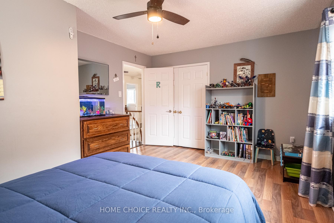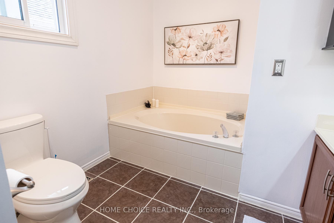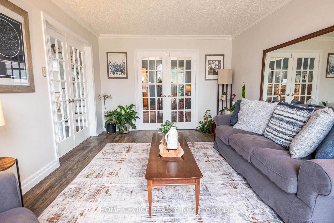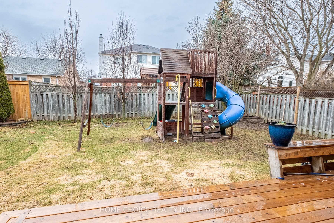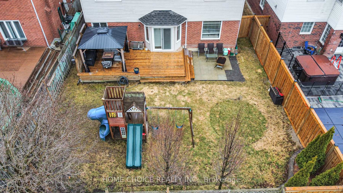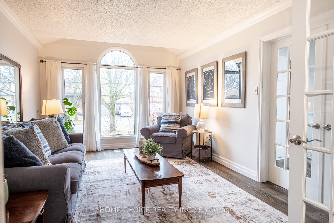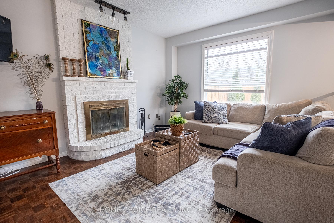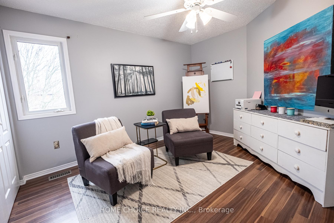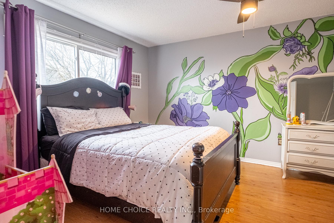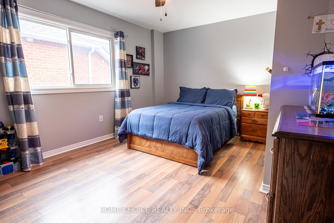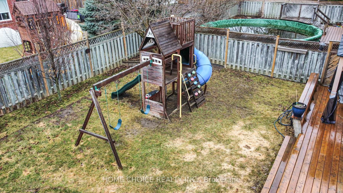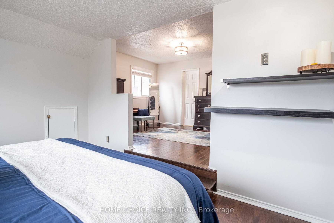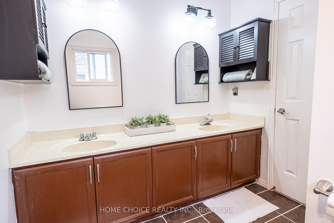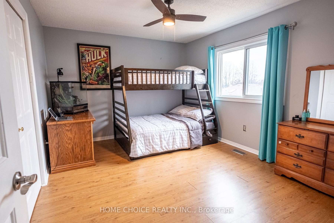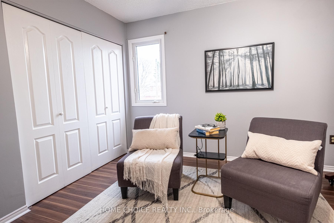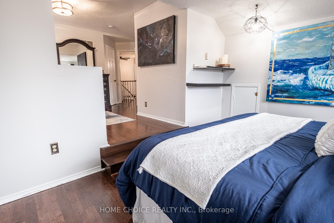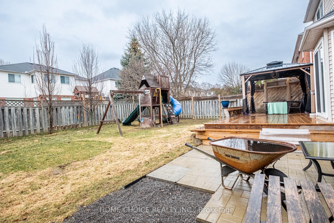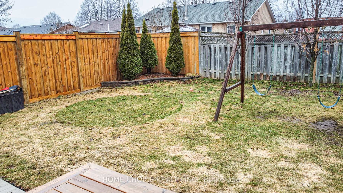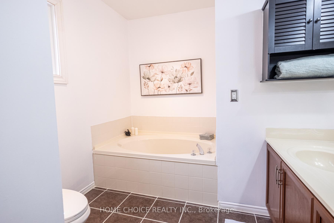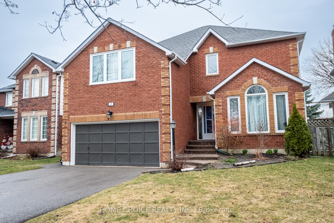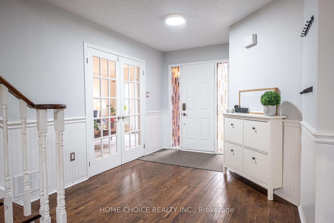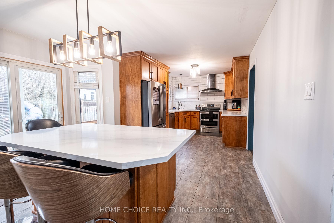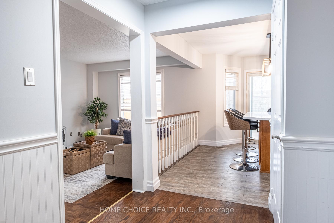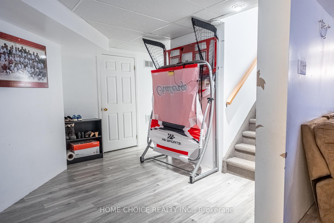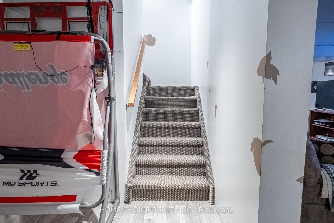$999,000
Available - For Sale
Listing ID: E12098420
27 Doncaster Cres , Clarington, L1B 1E8, Durham
| Open House Saturday May 3 & 4 (2pm-4pm). Beautiful large family home in a family friendly neighbourhood close to great schools and parks. Spacious 5 bed, 4 bath detached home with a finished basement! Walk into your freshly painted, large foyer. French doors to living and dining room that can be left open or closed for more privacy. Great sized living room with large windows looking out to your front yard with tons of natural light. The dining room is nice and cozy off the fully renovated kitchen. Kitchen welcomes you with stainless steel appliances, quartz counters, pantry with B/I drawers and tons of storage. Large kitchen island with built-in drawers and seating for the family. Patio doors off the kitchen lead out to a beautiful large deck with a gazebo with space to entertain. Large backyard with tons of space for family, friends or children to play on the swings. Step into your cozy family room with a fireplace and railings looking into your breakfast area. Main floor has laundry which includes built in cabinets with side entrance and garage access! Wood staircase leading you to the second floor with a sunken primary room which includes a dressing area and a 5pc ensuite w/renovated shower.4 other spacious bedrooms for ample space and a 5 piece bathroom on the second floor w/renovated tub make this perfect for a large family! Finished basement offers a large rec room with a built-in bar, an extra room that can be used for a gym or office. Includes built-in shelves in furnace room and additional storage closets plus a 3 piece bathroom and a cold cellar. Don't miss out on this well loved and taken care of family home! |
| Price | $999,000 |
| Taxes: | $5630.00 |
| Occupancy: | Owner |
| Address: | 27 Doncaster Cres , Clarington, L1B 1E8, Durham |
| Directions/Cross Streets: | Hwy 2/Rudell Rd |
| Rooms: | 10 |
| Rooms +: | 2 |
| Bedrooms: | 5 |
| Bedrooms +: | 1 |
| Family Room: | T |
| Basement: | Finished |
| Level/Floor | Room | Length(ft) | Width(ft) | Descriptions | |
| Room 1 | Ground | Kitchen | 13.12 | 9.84 | Quartz Counter, Overlooks Family |
| Room 2 | Ground | Breakfast | 12.4 | 11.18 | Centre Island |
| Room 3 | Ground | Dining Ro | 11.25 | 10.46 | French Doors, Crown Moulding, Large Window |
| Room 4 | Ground | Living Ro | 16.89 | 11.28 | Large Window, French Doors |
| Room 5 | Ground | Family Ro | 14.92 | 11.87 | Fireplace, Parquet |
| Room 6 | Second | Primary B | 22.63 | 11.81 | 5 Pc Ensuite, Sunken Room, Hardwood Floor |
| Room 7 | Second | Bedroom 2 | 15.71 | 11.87 | Laminate, B/I Closet |
| Room 8 | Second | Bedroom 3 | 13.97 | 10.99 | B/I Closet, Laminate |
| Room 9 | Second | Bedroom 4 | 15.58 | 11.81 | Laminate, B/I Closet |
| Room 10 | Second | Bedroom 5 | 12.4 | 11.51 | Laminate, B/I Closet |
| Room 11 | Basement | Bedroom | 12.82 | 11.25 | Broadloom |
| Room 12 | Basement | Recreatio | 25.78 | 10.76 | Laminate |
| Washroom Type | No. of Pieces | Level |
| Washroom Type 1 | 2 | Ground |
| Washroom Type 2 | 5 | Second |
| Washroom Type 3 | 0 | Second |
| Washroom Type 4 | 3 | Basement |
| Washroom Type 5 | 0 |
| Total Area: | 0.00 |
| Property Type: | Detached |
| Style: | 2-Storey |
| Exterior: | Brick |
| Garage Type: | Attached |
| Drive Parking Spaces: | 4 |
| Pool: | None |
| Approximatly Square Footage: | 2500-3000 |
| CAC Included: | N |
| Water Included: | N |
| Cabel TV Included: | N |
| Common Elements Included: | N |
| Heat Included: | N |
| Parking Included: | N |
| Condo Tax Included: | N |
| Building Insurance Included: | N |
| Fireplace/Stove: | Y |
| Heat Type: | Forced Air |
| Central Air Conditioning: | Central Air |
| Central Vac: | N |
| Laundry Level: | Syste |
| Ensuite Laundry: | F |
| Sewers: | Sewer |
$
%
Years
This calculator is for demonstration purposes only. Always consult a professional
financial advisor before making personal financial decisions.
| Although the information displayed is believed to be accurate, no warranties or representations are made of any kind. |
| HOME CHOICE REALTY INC. |
|
|

Lynn Tribbling
Sales Representative
Dir:
416-252-2221
Bus:
416-383-9525
| Book Showing | Email a Friend |
Jump To:
At a Glance:
| Type: | Freehold - Detached |
| Area: | Durham |
| Municipality: | Clarington |
| Neighbourhood: | Newcastle |
| Style: | 2-Storey |
| Tax: | $5,630 |
| Beds: | 5+1 |
| Baths: | 4 |
| Fireplace: | Y |
| Pool: | None |
Locatin Map:
Payment Calculator:

