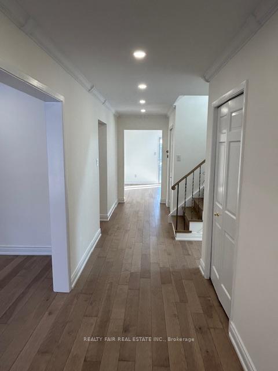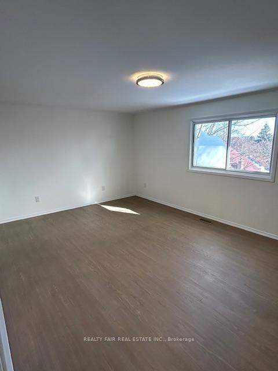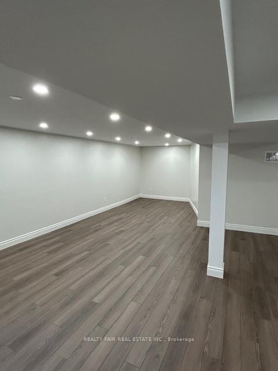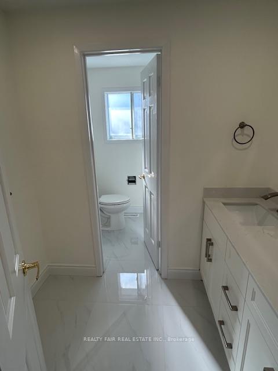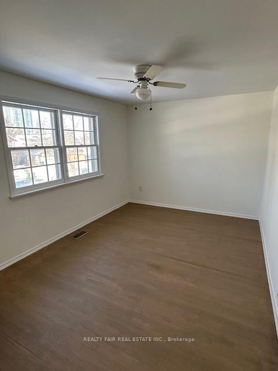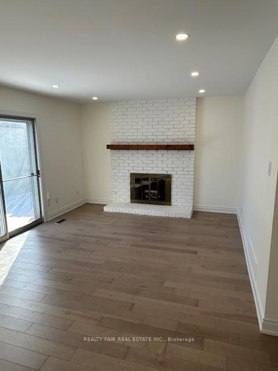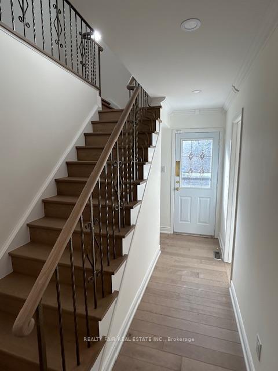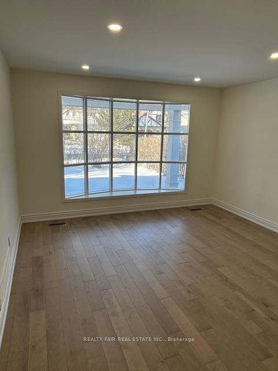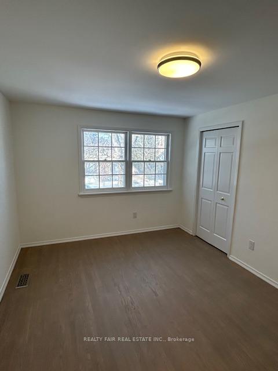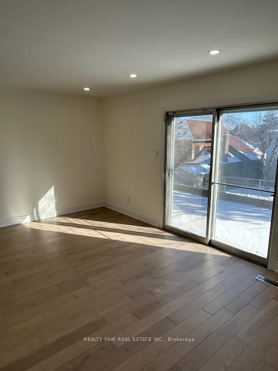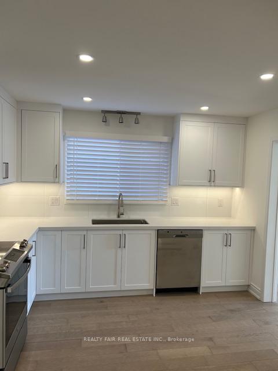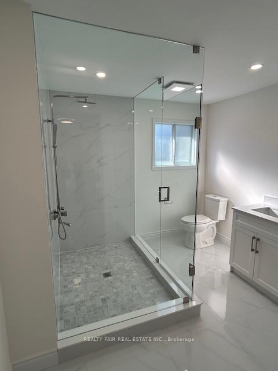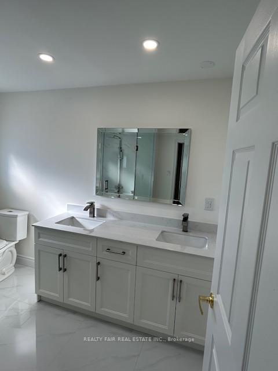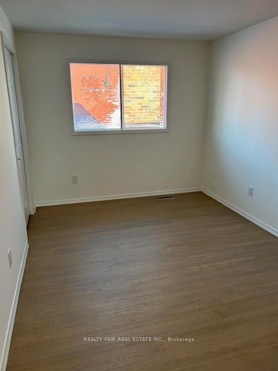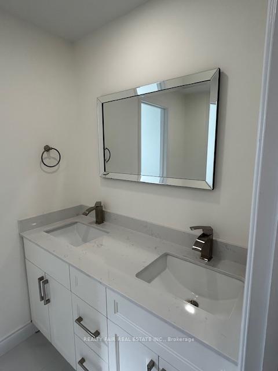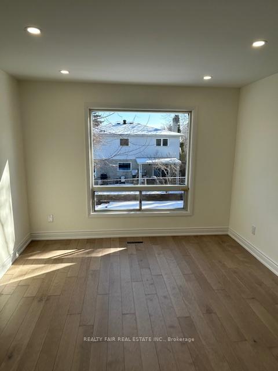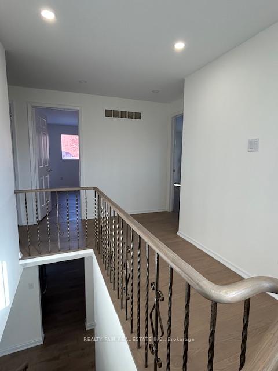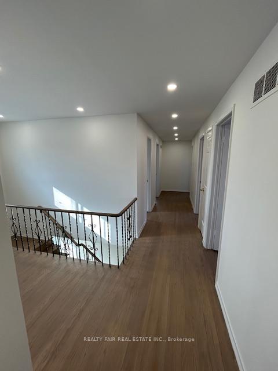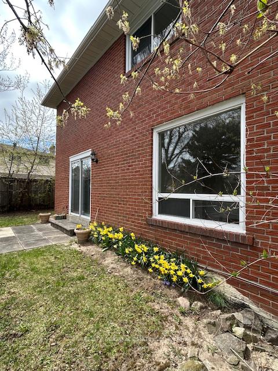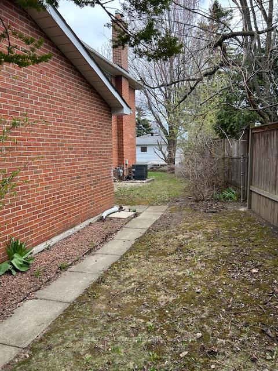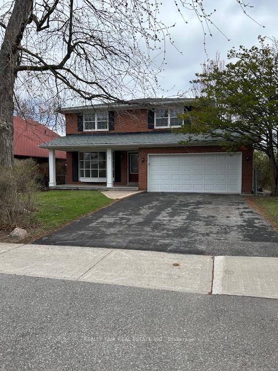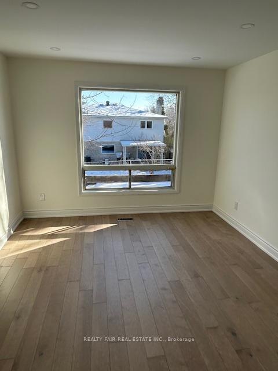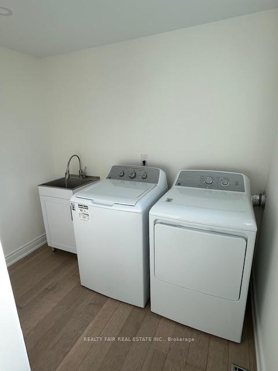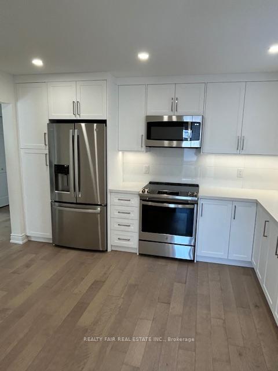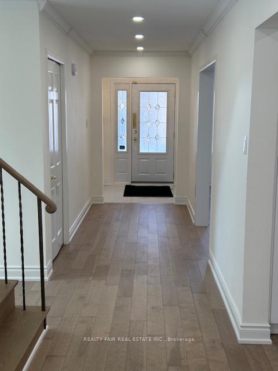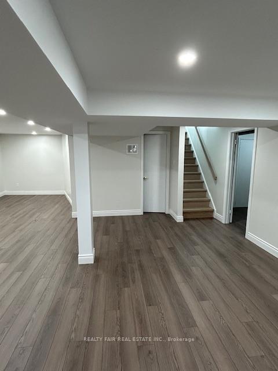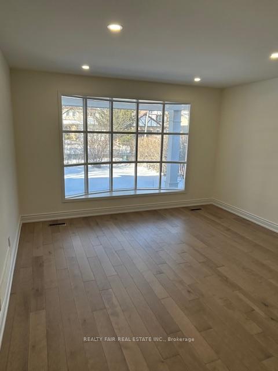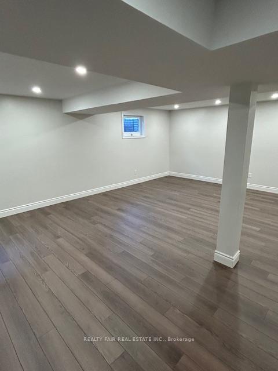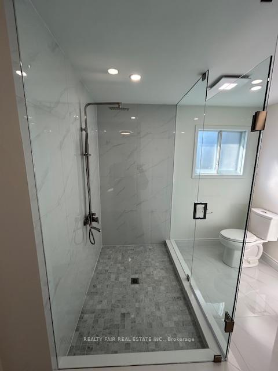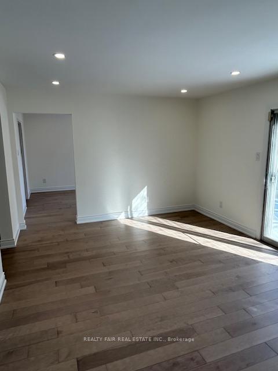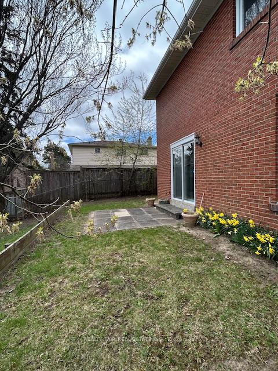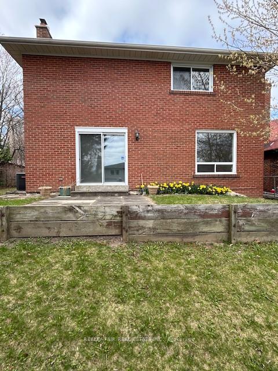$1,888,888
Available - For Sale
Listing ID: C12109463
7 Whitehorn Cres , Toronto, M2J 3B1, Toronto
| Move right in to this beautiful bright and spacious freshly painted newly renovated five bedroom family home located on a quiet child friendly crescent. Walking distance to public and separate schools. Easy access to public transit, HWY 404 and HWY 401. Located near Seneca College, shops, restaurants, parks and Fairview Shopping Mall. Fully finished oversized basement recreation room and additional finished space for storage or games areas. New electrical panel (2024). Main floor laundry with new unused washer dryer (2024), all stainless steel appliances, dishwasher, stove, microwave fridge new unused (2024) and quartz countertops in kitchen. Lovely oversized glass enclosed shower in large primary ensuite with double sink six foot vanity with quartz countertop. Hallway bathroom features all new double sink, quartz countertop, separate bath and toilet to accommodate the needs of a busy family. Roof re-shingled (2022). Large front, side and back yard with walkout from family room to back yard and side door to side yard and back of garage entry door. |
| Price | $1,888,888 |
| Taxes: | $7239.00 |
| Assessment Year: | 2024 |
| Occupancy: | Vacant |
| Address: | 7 Whitehorn Cres , Toronto, M2J 3B1, Toronto |
| Directions/Cross Streets: | Don Mills/Seneca Hill |
| Rooms: | 9 |
| Bedrooms: | 5 |
| Bedrooms +: | 0 |
| Family Room: | T |
| Basement: | Finished |
| Level/Floor | Room | Length(ft) | Width(ft) | Descriptions | |
| Room 1 | Ground | Living Ro | 19.02 | 12.79 | Bow Window, Hardwood Floor, Pot Lights |
| Room 2 | Ground | Dining Ro | 11.87 | 11.81 | Large Window, Hardwood Floor, Pot Lights |
| Room 3 | Ground | Kitchen | 12.86 | 11.32 | Quartz Counter, Hardwood Floor, Pot Lights |
| Room 4 | Ground | Family Ro | 17.65 | 12 | Fireplace, Hardwood Floor, Sliding Doors |
| Room 5 | Second | Primary B | 18.53 | 12.07 | 4 Pc Ensuite, Walk-In Closet(s), Hardwood Floor |
| Room 6 | Second | Bedroom 2 | 13.78 | 9.09 | Closet, Hardwood Floor |
| Room 7 | Second | Bedroom 3 | 13.78 | 9.09 | Closet, Hardwood Floor |
| Room 8 | Second | Bedroom 4 | 13.78 | 9.51 | Closet, Hardwood Floor |
| Room 9 | Second | Bedroom 5 | 14.1 | 10.17 | Closet, Hardwood Floor |
| Room 10 |
| Washroom Type | No. of Pieces | Level |
| Washroom Type 1 | 4 | Second |
| Washroom Type 2 | 5 | Second |
| Washroom Type 3 | 2 | Ground |
| Washroom Type 4 | 0 | |
| Washroom Type 5 | 0 |
| Total Area: | 0.00 |
| Property Type: | Detached |
| Style: | 2-Storey |
| Exterior: | Brick |
| Garage Type: | Attached |
| Drive Parking Spaces: | 2 |
| Pool: | None |
| Approximatly Square Footage: | 2500-3000 |
| Property Features: | Place Of Wor, School |
| CAC Included: | N |
| Water Included: | N |
| Cabel TV Included: | N |
| Common Elements Included: | N |
| Heat Included: | N |
| Parking Included: | N |
| Condo Tax Included: | N |
| Building Insurance Included: | N |
| Fireplace/Stove: | Y |
| Heat Type: | Forced Air |
| Central Air Conditioning: | Central Air |
| Central Vac: | N |
| Laundry Level: | Syste |
| Ensuite Laundry: | F |
| Elevator Lift: | False |
| Sewers: | Sewer |
$
%
Years
This calculator is for demonstration purposes only. Always consult a professional
financial advisor before making personal financial decisions.
| Although the information displayed is believed to be accurate, no warranties or representations are made of any kind. |
| REALTY FAIR REAL ESTATE INC. |
|
|

Lynn Tribbling
Sales Representative
Dir:
416-252-2221
Bus:
416-383-9525
| Book Showing | Email a Friend |
Jump To:
At a Glance:
| Type: | Freehold - Detached |
| Area: | Toronto |
| Municipality: | Toronto C15 |
| Neighbourhood: | Don Valley Village |
| Style: | 2-Storey |
| Tax: | $7,239 |
| Beds: | 5 |
| Baths: | 3 |
| Fireplace: | Y |
| Pool: | None |
Locatin Map:
Payment Calculator:

