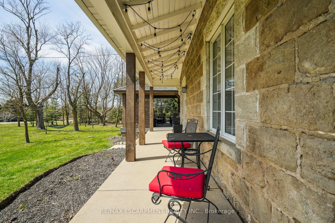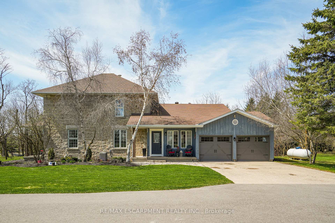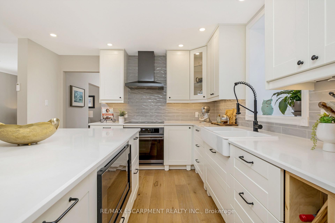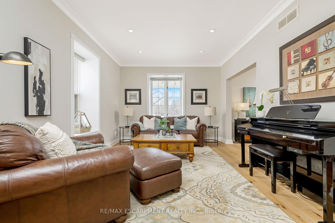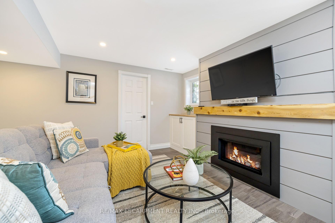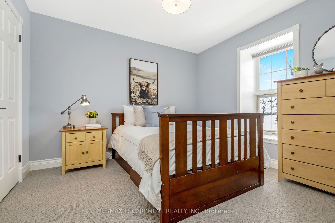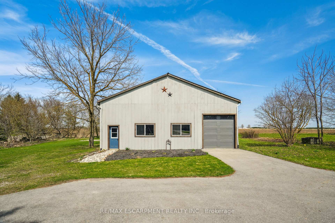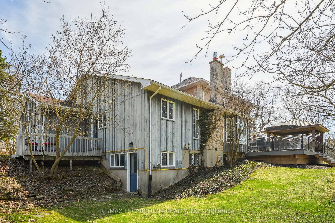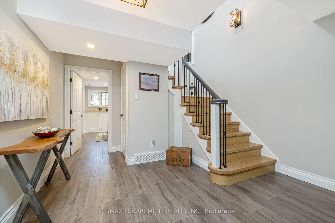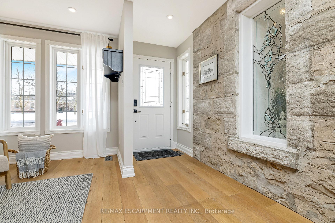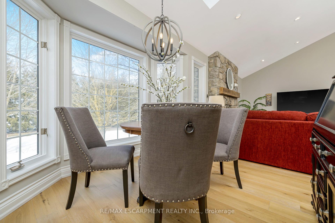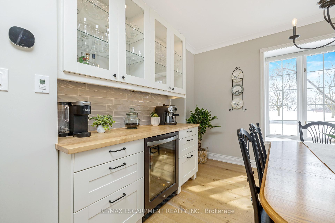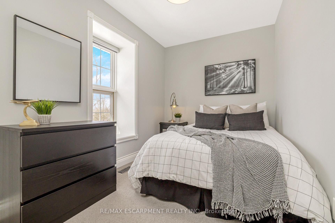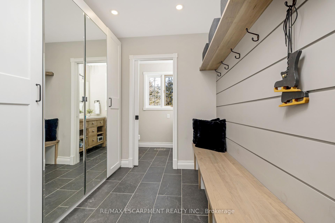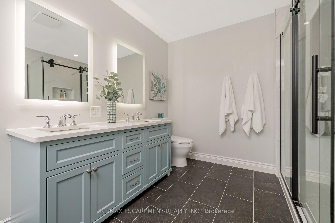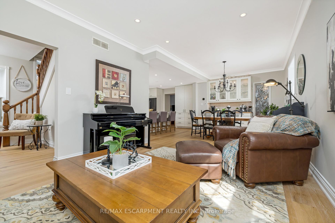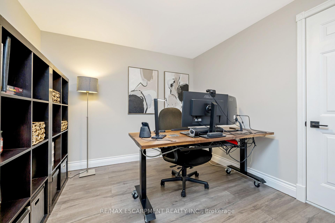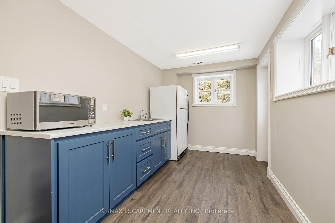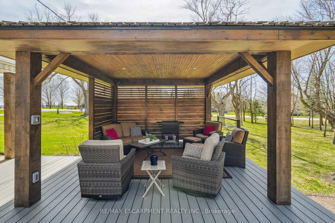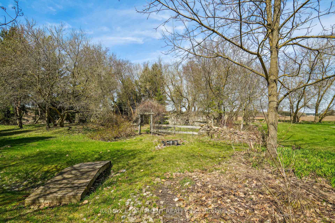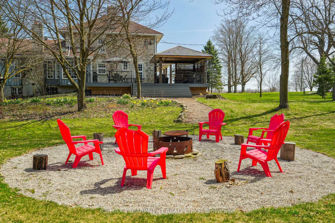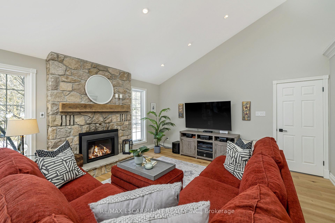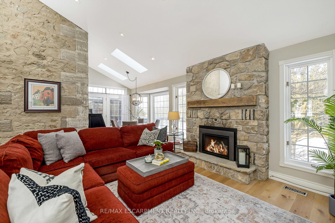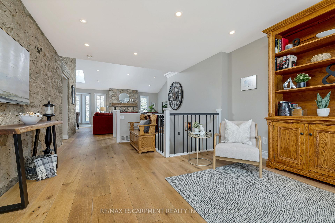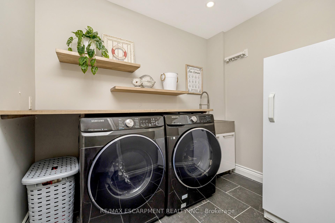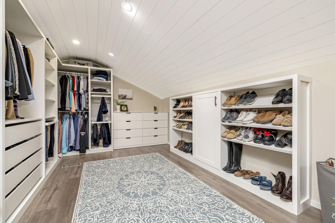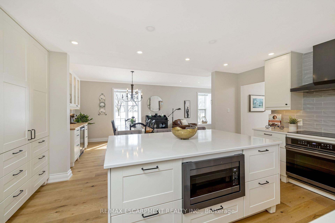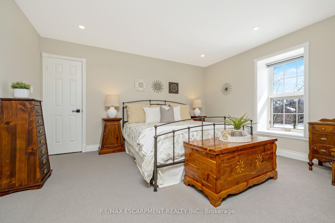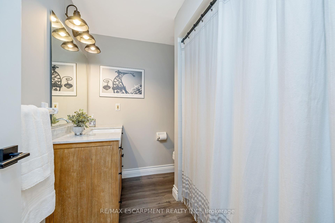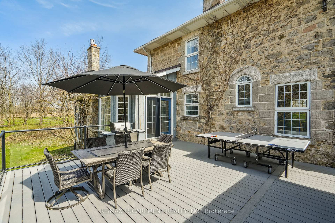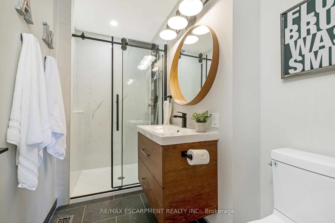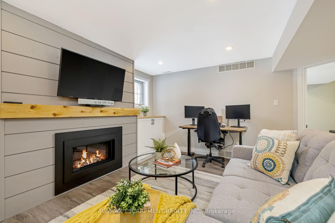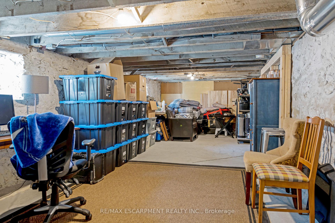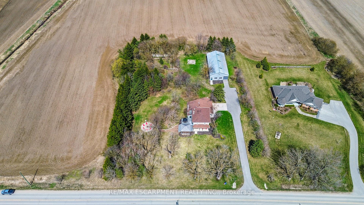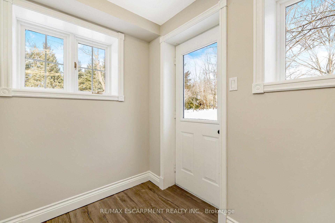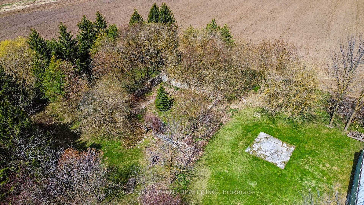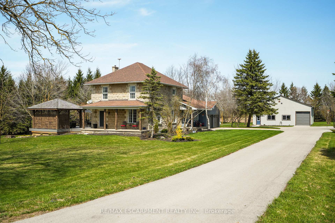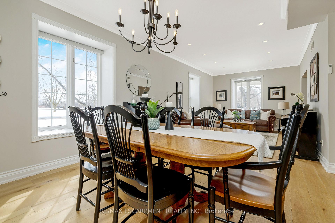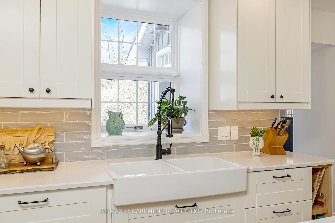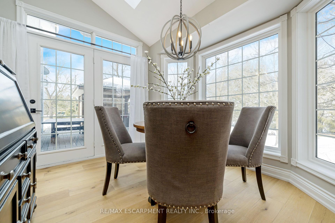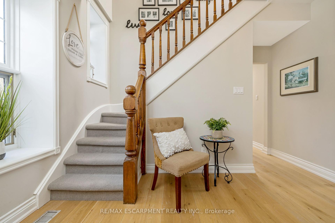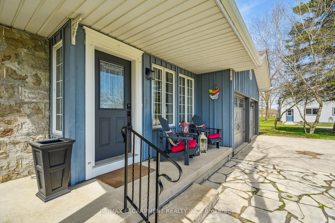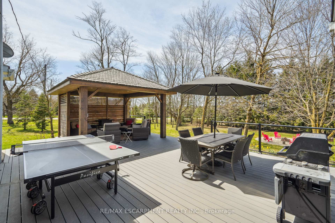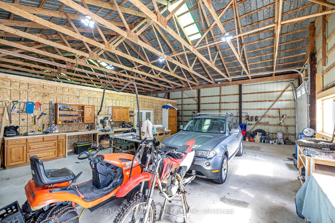$1,649,900
Available - For Sale
Listing ID: X12110657
6827 Second Line , Centre Wellington, N1M 2W4, Wellington
| This enchanting stone home on a meticulously landscaped 1.98-acre lot, originally built in 1906, beautifully blends timeless history with contemporary living. The original stone craftsmanship stands as a testament to its heritage, while thoughtful renovations provide the perfect balance of old-world charm and modern comfort. This home features three spacious bedrooms, including a luxurious primary suite with a large walk-in closet, custom built-ins, and a striking shiplap ceiling. The spa-inspired 5-piece ensuite includes a deep soaking tub and a glass-enclosed rain shower, offering a serene retreat. The additional bedrooms share a stylishly updated 3-piece bathroom. At the heart of the home is a beautifully renovated gourmet kitchen, complete with stainless steel appliances, a classic farmhouse sink, and a spacious center island, ideal for both cooking and entertaining. The dining room, which features a built-in coffee bar, flows seamlessly into the cozy living room, creating a warm and inviting ambiance. Natural light pours into the charming breakfast nook, which opens onto a low-maintenance Trex deck with sleek glass railings. This outdoor space leads to a 15' x 14' cedar-shake gazebo, an ideal setting for enjoying a morning coffee or hosting evening gatherings. The family room, with its vaulted ceiling, recessed lighting, and inviting gas fireplace, provides the perfect spot to unwind. A den at the front of the home, showcasing exposed stone walls, offers a quiet retreat for reading or reflection. Completing the main floor is a convenient mudroom with garage access, main-floor laundry, and a stylish powder room. The finished lower level includes a bright recreation room with a gas fireplace, a kitchenette with a separate entrance, and a 4-piece bath. The original basement, with exposed stone walls and concrete floors, offers versatile space for storage or imagination. |
| Price | $1,649,900 |
| Taxes: | $8587.98 |
| Occupancy: | Owner |
| Address: | 6827 Second Line , Centre Wellington, N1M 2W4, Wellington |
| Directions/Cross Streets: | Hwy 6 to Garafraxa St E |
| Rooms: | 10 |
| Rooms +: | 3 |
| Bedrooms: | 3 |
| Bedrooms +: | 0 |
| Family Room: | T |
| Basement: | Full, Finished |
| Level/Floor | Room | Length(ft) | Width(ft) | Descriptions | |
| Room 1 | Main | Foyer | 6.66 | 23.22 | Hardwood Floor |
| Room 2 | Main | Office | 8.63 | 12.79 | Hardwood Floor, Large Window |
| Room 3 | Main | Family Ro | 16.2 | 15.15 | Hardwood Floor, Vaulted Ceiling(s), Fireplace |
| Room 4 | Main | Breakfast | 10.4 | 9.97 | Hardwood Floor, W/O To Deck, Large Window |
| Room 5 | Main | Kitchen | 17.12 | 12.4 | Centre Island, Stainless Steel Appl, Hardwood Floor |
| Room 6 | Main | Dining Ro | 13.94 | 11.91 | Hardwood Floor, Open Concept, Large Window |
| Room 7 | Main | Living Ro | 14.43 | 11.91 | Hardwood Floor, Pot Lights, Open Concept |
| Room 8 | Main | Laundry | 8.13 | 6.53 | |
| Room 9 | Main | Mud Room | 7.35 | 15.38 | |
| Room 10 | Second | Primary B | 13.74 | 14.14 | Broadloom, Walk-In Closet(s), 5 Pc Ensuite |
| Room 11 | Second | Bedroom 2 | 10.89 | 9.74 | Broadloom, Double Closet, Large Window |
| Room 12 | Second | Bedroom 3 | 6.99 | 13.45 | Broadloom, Closet, Large Window |
| Room 13 | Basement | Recreatio | 15.58 | 14.56 | Vinyl Floor, Pot Lights, Fireplace |
| Room 14 | Basement | Kitchen | 7.94 | 20.3 | |
| Room 15 | Basement | Office | 11.78 | 9.77 | Vinyl Floor |
| Washroom Type | No. of Pieces | Level |
| Washroom Type 1 | 2 | Main |
| Washroom Type 2 | 3 | Second |
| Washroom Type 3 | 5 | Second |
| Washroom Type 4 | 4 | Basement |
| Washroom Type 5 | 0 |
| Total Area: | 0.00 |
| Property Type: | Detached |
| Style: | 2-Storey |
| Exterior: | Board & Batten , Stone |
| Garage Type: | Attached |
| (Parking/)Drive: | Private |
| Drive Parking Spaces: | 10 |
| Park #1 | |
| Parking Type: | Private |
| Park #2 | |
| Parking Type: | Private |
| Pool: | None |
| Approximatly Square Footage: | 2500-3000 |
| CAC Included: | N |
| Water Included: | N |
| Cabel TV Included: | N |
| Common Elements Included: | N |
| Heat Included: | N |
| Parking Included: | N |
| Condo Tax Included: | N |
| Building Insurance Included: | N |
| Fireplace/Stove: | Y |
| Heat Type: | Forced Air |
| Central Air Conditioning: | Central Air |
| Central Vac: | N |
| Laundry Level: | Syste |
| Ensuite Laundry: | F |
| Sewers: | Septic |
$
%
Years
This calculator is for demonstration purposes only. Always consult a professional
financial advisor before making personal financial decisions.
| Although the information displayed is believed to be accurate, no warranties or representations are made of any kind. |
| RE/MAX ESCARPMENT REALTY INC. |
|
|

Lynn Tribbling
Sales Representative
Dir:
416-252-2221
Bus:
416-383-9525
| Virtual Tour | Book Showing | Email a Friend |
Jump To:
At a Glance:
| Type: | Freehold - Detached |
| Area: | Wellington |
| Municipality: | Centre Wellington |
| Neighbourhood: | Rural Centre Wellington East |
| Style: | 2-Storey |
| Tax: | $8,587.98 |
| Beds: | 3 |
| Baths: | 4 |
| Fireplace: | Y |
| Pool: | None |
Locatin Map:
Payment Calculator:

