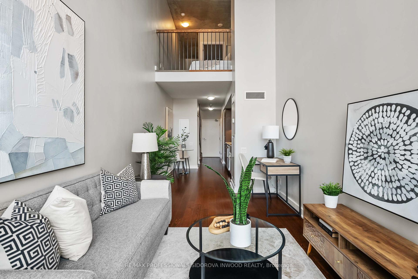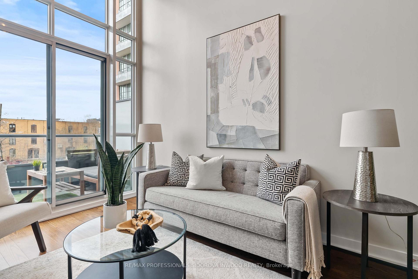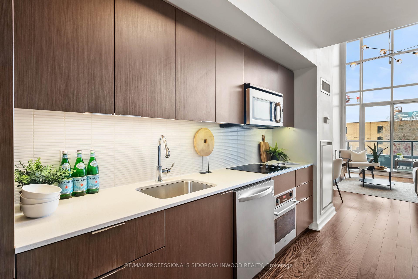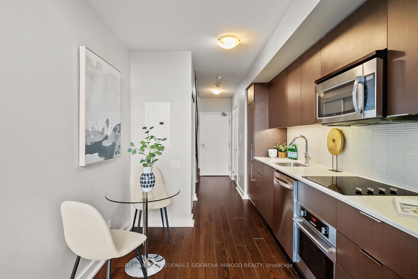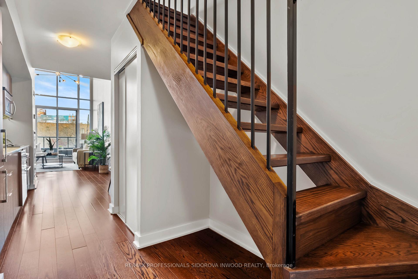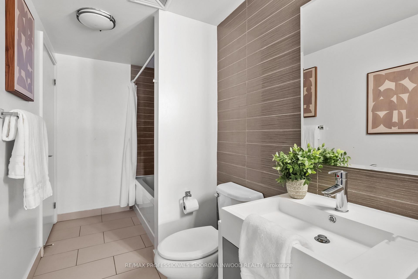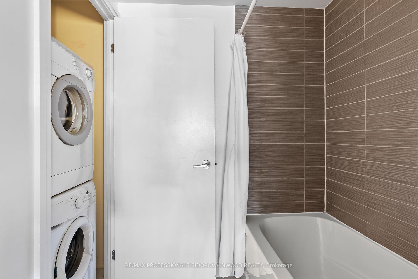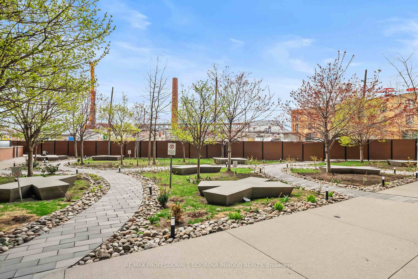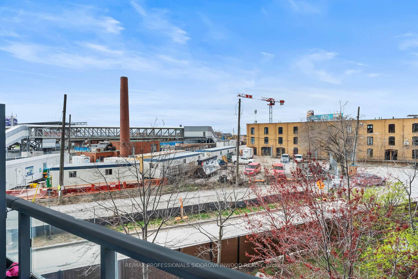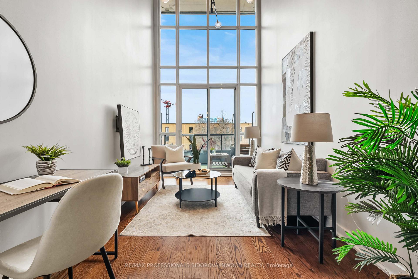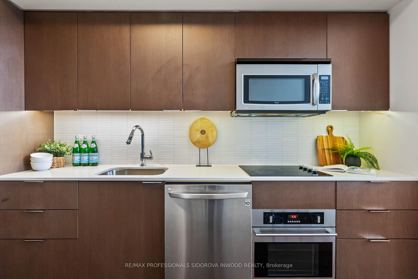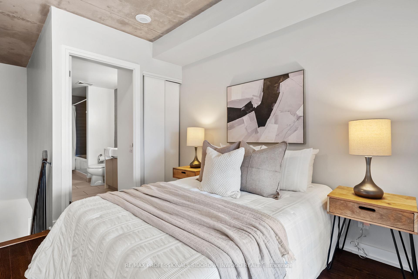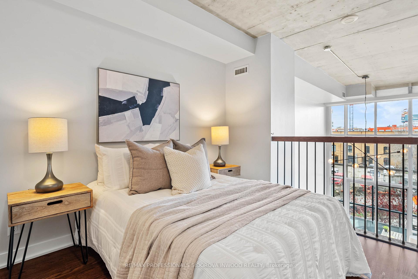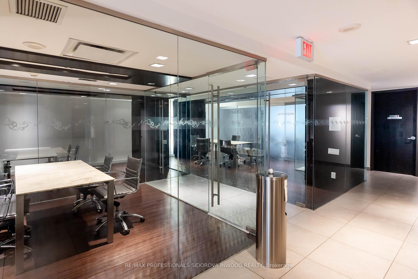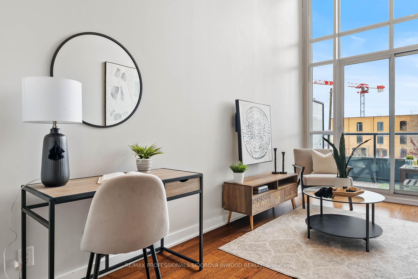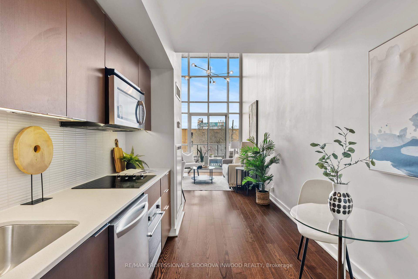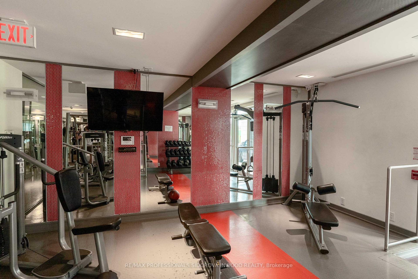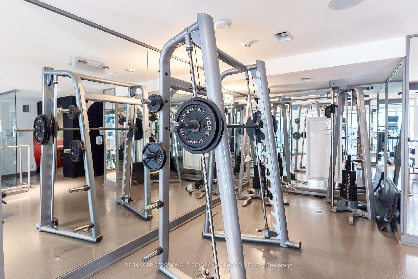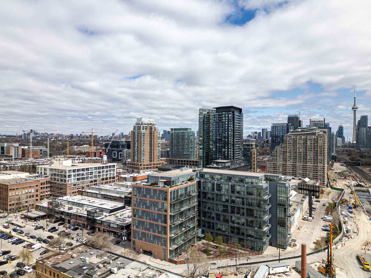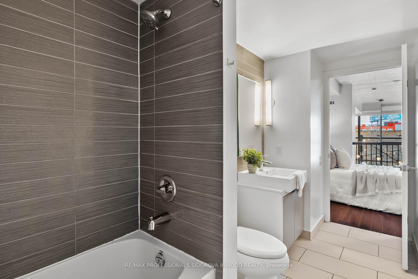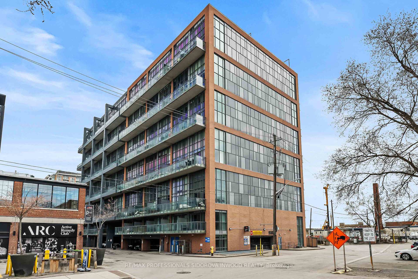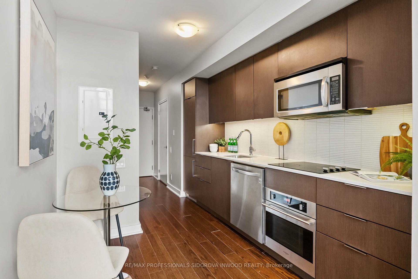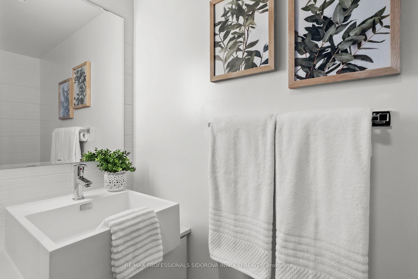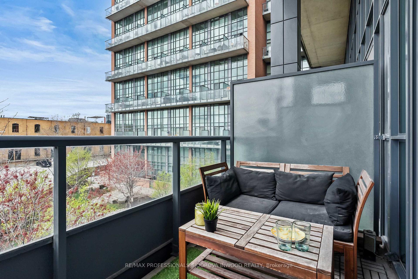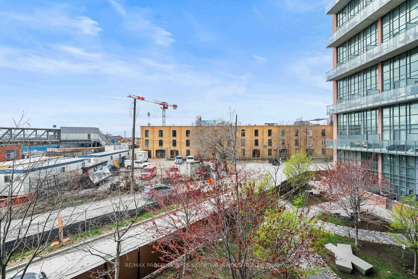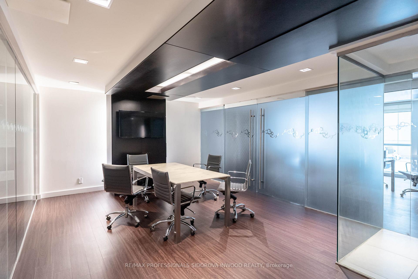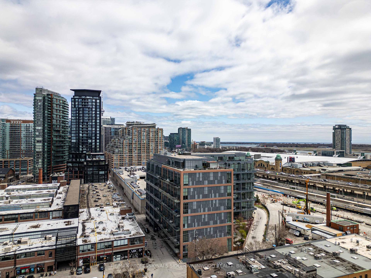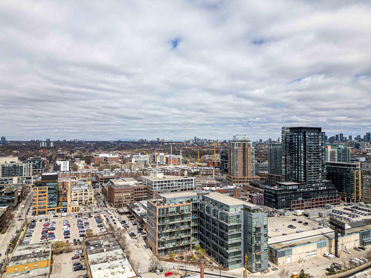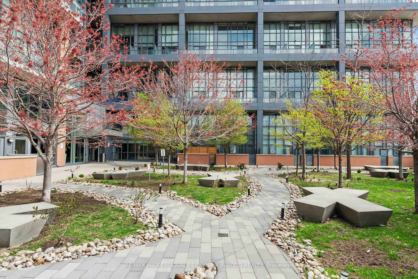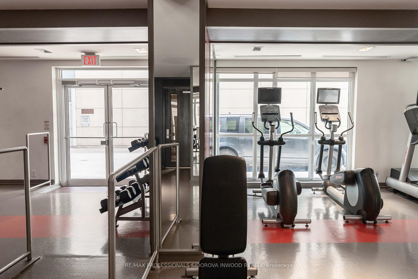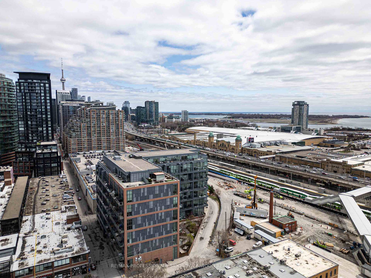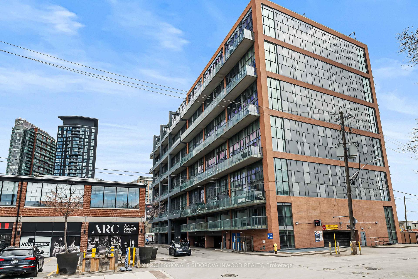$548,000
Available - For Sale
Listing ID: C12110627
5 Hanna Aven , Toronto, M6K 0B3, Toronto
| Welcome to Liberty Market Lofts where luxury meets the pulse of Liberty Village living! This stunning, sun-drenched 2-storey loft is everything you've been waiting for. Soaring 17-foot ceilings, a sleek open-concept living/dining area drenched in natural light, a stylish main floor powder room, and a walkout to your private balcony perfect for catching those epic sunsets. Upstairs, the lofted primary bedroom is a showstopper, complete with a spa-inspired4-piece ensuite that feels like your own personal retreat. Designer finishes throughout quartz countertops, stainless steel appliances, and upgraded flooring elevate the space even further. Top-tier amenities? Of course. A full gym, indoor basketball court, concierge service, dog wash station, party room, yoga studio its all here, just steps from Liberty Village's hottest restaurants, cafés, and nightlife. |
| Price | $548,000 |
| Taxes: | $2675.18 |
| Assessment Year: | 2024 |
| Occupancy: | Owner |
| Address: | 5 Hanna Aven , Toronto, M6K 0B3, Toronto |
| Postal Code: | M6K 0B3 |
| Province/State: | Toronto |
| Directions/Cross Streets: | King St W/Atlantic Ave |
| Level/Floor | Room | Length(ft) | Width(ft) | Descriptions | |
| Room 1 | Main | Living Ro | 18.01 | 9.02 | Window Floor to Ceil, W/O To Balcony, Combined w/Dining |
| Room 2 | Main | Dining Ro | 18.01 | 9.02 | Hardwood Floor, Open Concept, Combined w/Living |
| Room 3 | Main | Kitchen | 12 | 8.5 | Modern Kitchen, Stainless Steel Appl, Quartz Counter |
| Room 4 | Second | Bedroom | 10.27 | 9.02 | 4 Pc Ensuite, Hardwood Floor, Closet |
| Washroom Type | No. of Pieces | Level |
| Washroom Type 1 | 2 | Main |
| Washroom Type 2 | 4 | Second |
| Washroom Type 3 | 0 | |
| Washroom Type 4 | 0 | |
| Washroom Type 5 | 0 |
| Total Area: | 0.00 |
| Sprinklers: | Conc |
| Washrooms: | 2 |
| Heat Type: | Forced Air |
| Central Air Conditioning: | Central Air |
$
%
Years
This calculator is for demonstration purposes only. Always consult a professional
financial advisor before making personal financial decisions.
| Although the information displayed is believed to be accurate, no warranties or representations are made of any kind. |
| RE/MAX PROFESSIONALS SIDOROVA INWOOD REALTY |
|
|

Lynn Tribbling
Sales Representative
Dir:
416-252-2221
Bus:
416-383-9525
| Book Showing | Email a Friend |
Jump To:
At a Glance:
| Type: | Com - Condo Apartment |
| Area: | Toronto |
| Municipality: | Toronto C01 |
| Neighbourhood: | Niagara |
| Style: | 2-Storey |
| Tax: | $2,675.18 |
| Maintenance Fee: | $498.32 |
| Beds: | 1 |
| Baths: | 2 |
| Fireplace: | N |
Locatin Map:
Payment Calculator:

