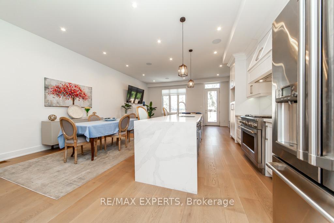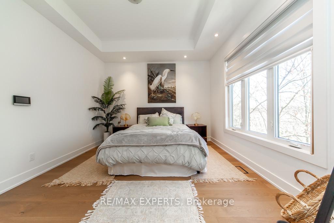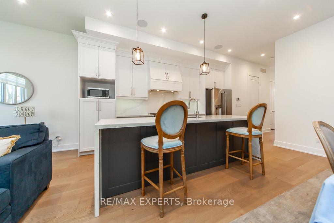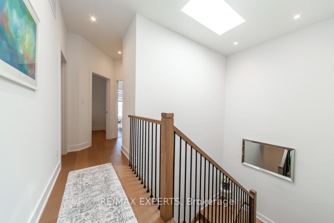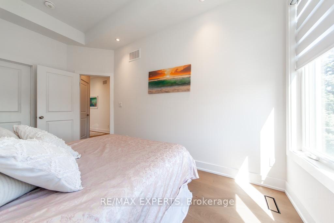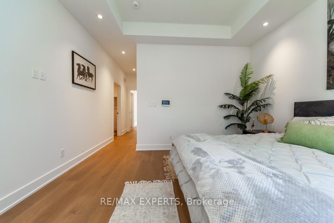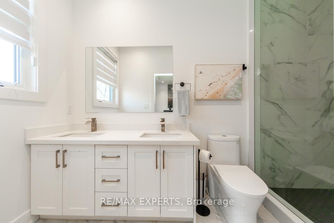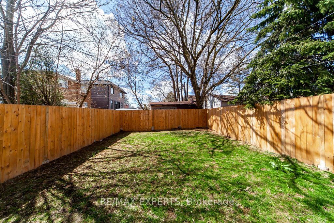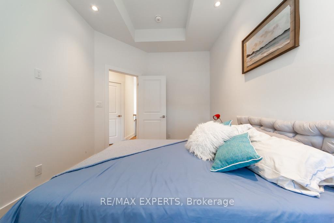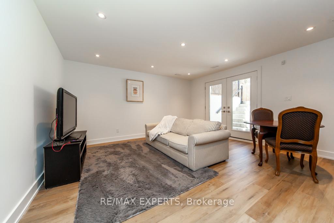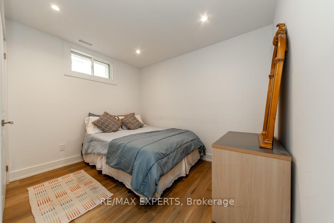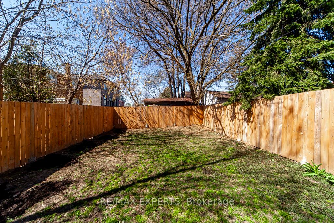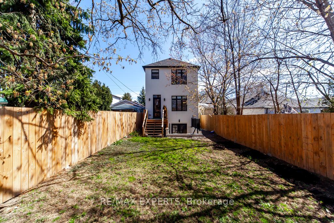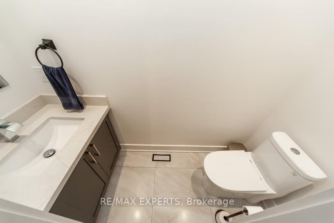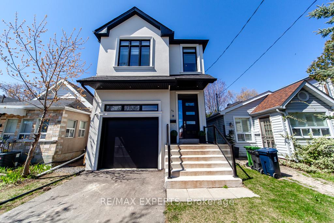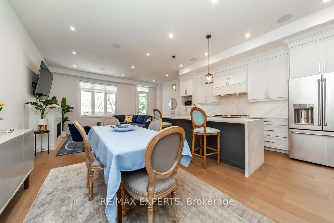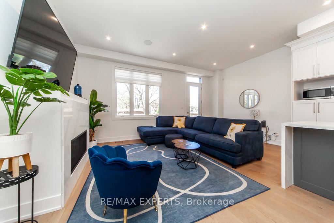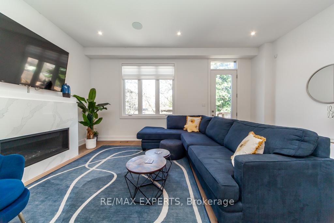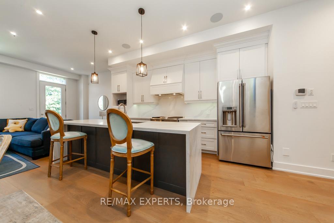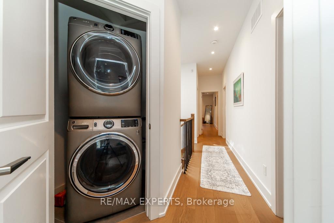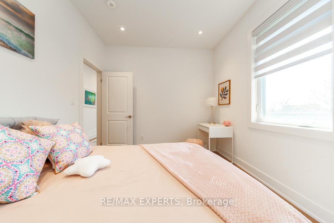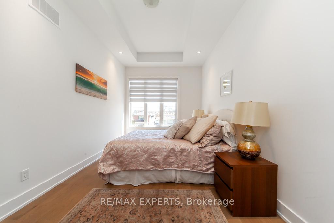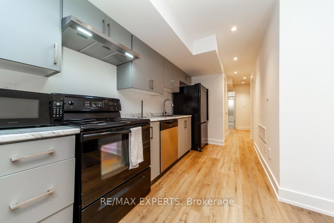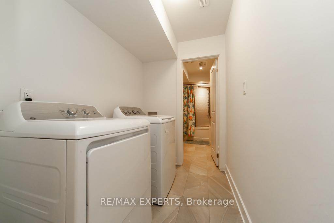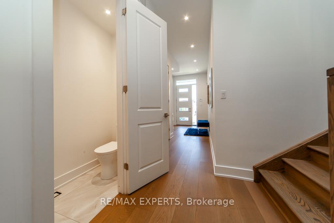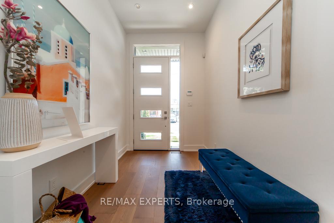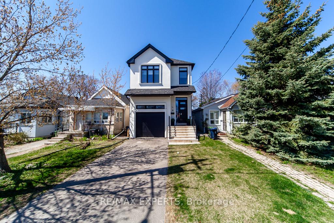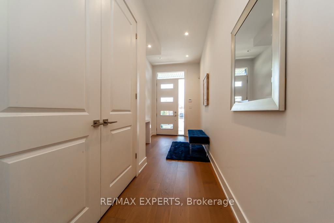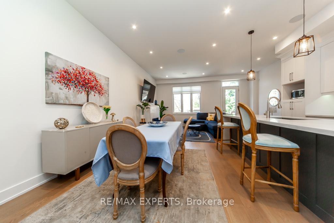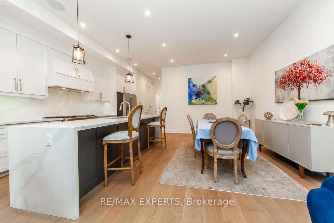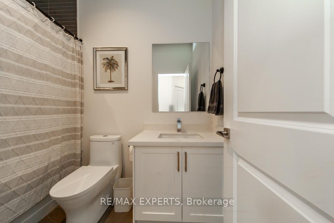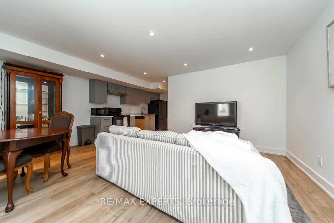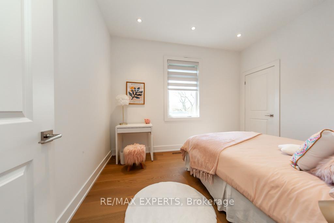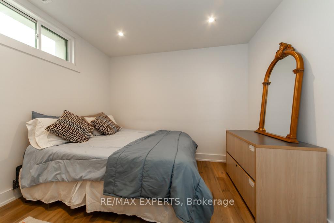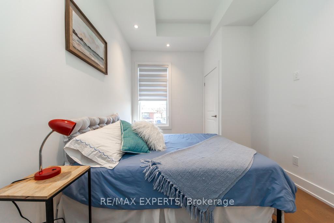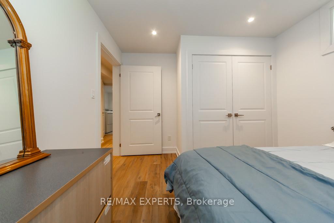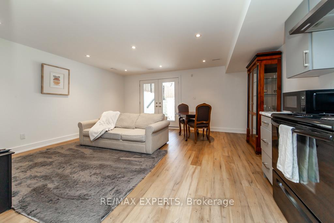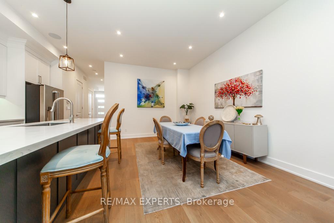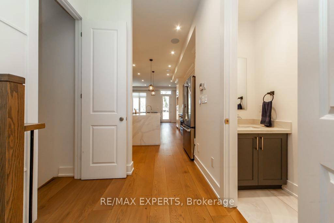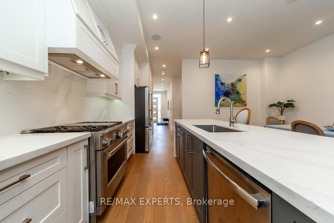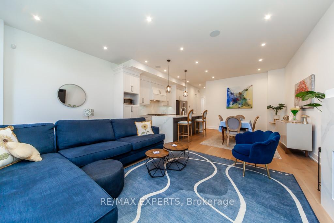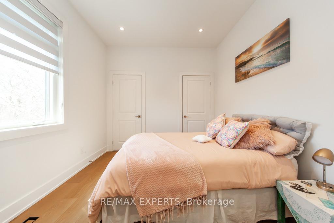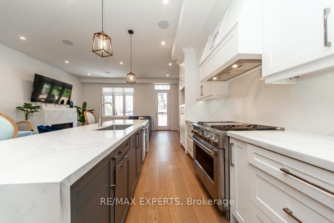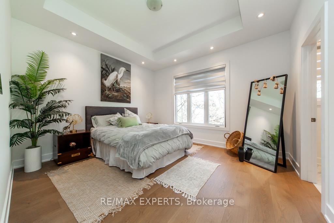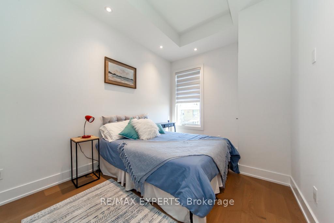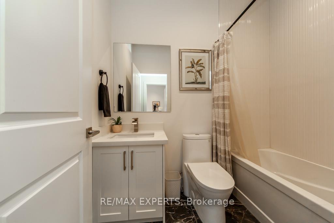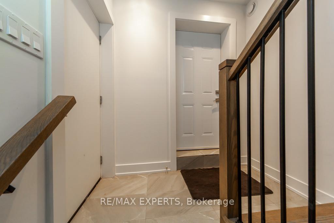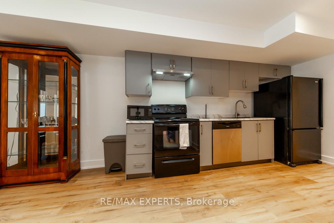$1,850,000
Available - For Sale
Listing ID: W12110620
68 Twenty Fourth Stre , Toronto, M8V 3N8, Toronto
| Experience the perfect harmony of luxury and functionality in this exquisite custom-built home, ideally situated just minutes from Lakeshore, transit, Humber College, and a full range of amenities. Thoughtfully designed to maximize light and space, the open-concept layout is adorned with expansive windows and a striking skylight, bathing the home in natural light throughout the day. Featuring top-of-the-line appliances, this remarkable property offers 4+1 spacious bedrooms and 4+1 beautifully appointed washrooms, with the added convenience of a second-floor laundry room. The fully finished basement presents a wealth of possibilities, complete with a kitchenette, den/room, laundry, a walk-up, and separate entrances from both the side and garage - providing exceptional potential or a private retreat for extended family. An unparalleled opportunity to own a sophisticated home in an unbeatable location - offered at an incredible value. |
| Price | $1,850,000 |
| Taxes: | $4515.00 |
| Occupancy: | Owner |
| Address: | 68 Twenty Fourth Stre , Toronto, M8V 3N8, Toronto |
| Directions/Cross Streets: | Lakeshore Blvd & Twenty-Fourth |
| Rooms: | 7 |
| Rooms +: | 3 |
| Bedrooms: | 4 |
| Bedrooms +: | 1 |
| Family Room: | F |
| Basement: | Finished, Separate Ent |
| Level/Floor | Room | Length(ft) | Width(ft) | Descriptions | |
| Room 1 | Main | Kitchen | 18.37 | 14.1 | Combined w/Dining, Hardwood Floor, Breakfast Area |
| Room 2 | Main | Dining Ro | Combined w/Kitchen, Hardwood Floor, Open Concept | ||
| Room 3 | Main | Living Ro | 18.37 | 11.81 | Fireplace, Hardwood Floor, W/O To Yard |
| Room 4 | Second | Bedroom | 12.79 | 13.45 | 4 Pc Ensuite, Hardwood Floor, Walk-In Closet(s) |
| Room 5 | Second | Bedroom 2 | 9.84 | 11.81 | Double Closet, Hardwood Floor, Window |
| Room 6 | Second | Bedroom 3 | 12.14 | 8.86 | Walk-In Closet(s), Hardwood Floor, Window |
| Room 7 | Second | Bedroom 4 | 14.46 | 9.18 | Closet, Hardwood Floor, Window |
| Room 8 | Basement | Den | 9.84 | 10.17 | Window, Vinyl Floor |
| Room 9 | Basement | Kitchen | 20.99 | 6.89 | Vinyl Floor |
| Room 10 | Basement | Recreatio | 9.84 | 14.43 | W/O To Yard, Vinyl Floor |
| Washroom Type | No. of Pieces | Level |
| Washroom Type 1 | 2 | Main |
| Washroom Type 2 | 4 | Second |
| Washroom Type 3 | 3 | Second |
| Washroom Type 4 | 3 | Second |
| Washroom Type 5 | 3 | Basement |
| Washroom Type 6 | 2 | Main |
| Washroom Type 7 | 4 | Second |
| Washroom Type 8 | 4 | Second |
| Washroom Type 9 | 4 | Second |
| Washroom Type 10 | 4 | Basement |
| Total Area: | 0.00 |
| Approximatly Age: | 0-5 |
| Property Type: | Detached |
| Style: | 2-Storey |
| Exterior: | Brick, Stone |
| Garage Type: | Built-In |
| (Parking/)Drive: | Private |
| Drive Parking Spaces: | 1 |
| Park #1 | |
| Parking Type: | Private |
| Park #2 | |
| Parking Type: | Private |
| Pool: | None |
| Approximatly Age: | 0-5 |
| Approximatly Square Footage: | 1500-2000 |
| Property Features: | Fenced Yard, Public Transit |
| CAC Included: | N |
| Water Included: | N |
| Cabel TV Included: | N |
| Common Elements Included: | N |
| Heat Included: | N |
| Parking Included: | N |
| Condo Tax Included: | N |
| Building Insurance Included: | N |
| Fireplace/Stove: | Y |
| Heat Type: | Forced Air |
| Central Air Conditioning: | Central Air |
| Central Vac: | N |
| Laundry Level: | Syste |
| Ensuite Laundry: | F |
| Sewers: | Sewer |
$
%
Years
This calculator is for demonstration purposes only. Always consult a professional
financial advisor before making personal financial decisions.
| Although the information displayed is believed to be accurate, no warranties or representations are made of any kind. |
| RE/MAX EXPERTS |
|
|

Lynn Tribbling
Sales Representative
Dir:
416-252-2221
Bus:
416-383-9525
| Virtual Tour | Book Showing | Email a Friend |
Jump To:
At a Glance:
| Type: | Freehold - Detached |
| Area: | Toronto |
| Municipality: | Toronto W06 |
| Neighbourhood: | Long Branch |
| Style: | 2-Storey |
| Approximate Age: | 0-5 |
| Tax: | $4,515 |
| Beds: | 4+1 |
| Baths: | 5 |
| Fireplace: | Y |
| Pool: | None |
Locatin Map:
Payment Calculator:

