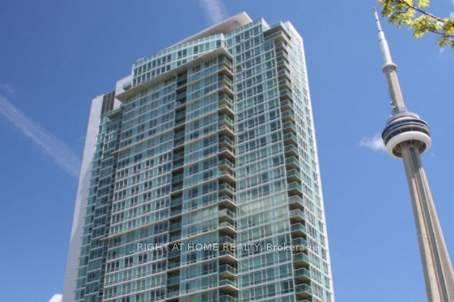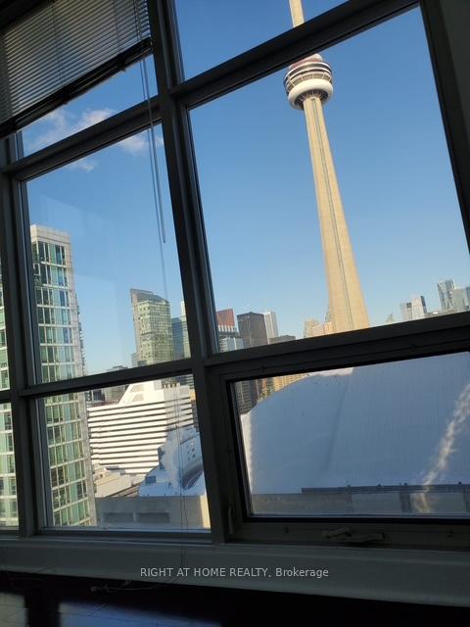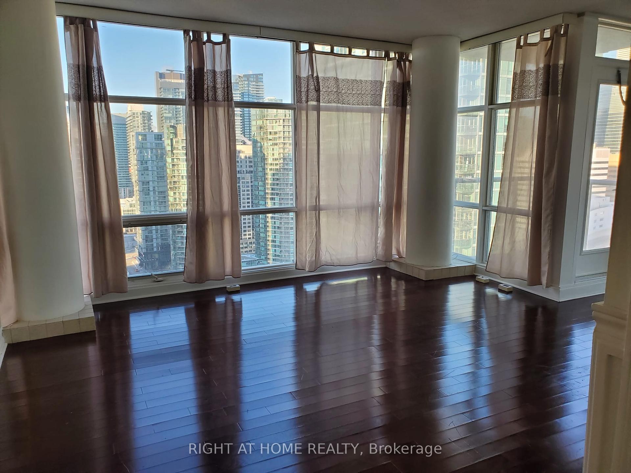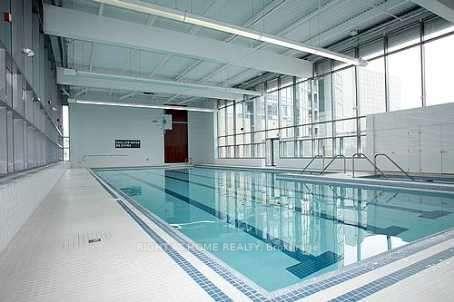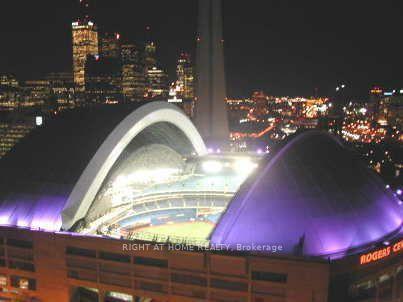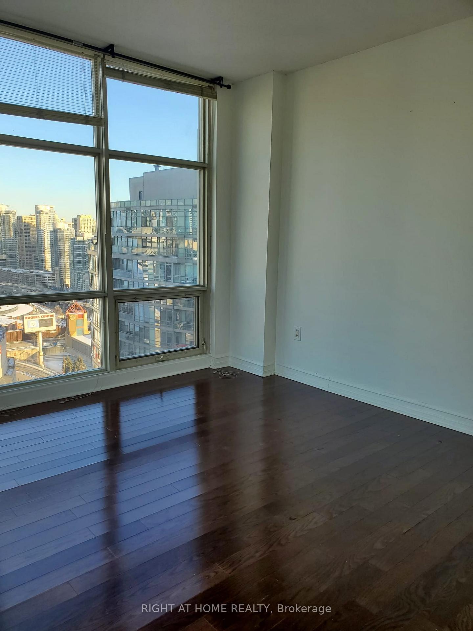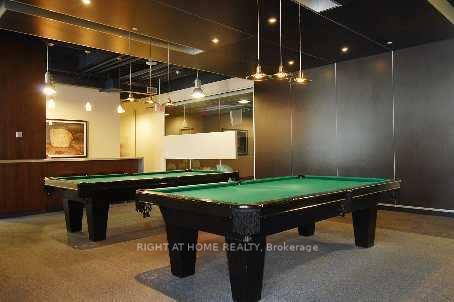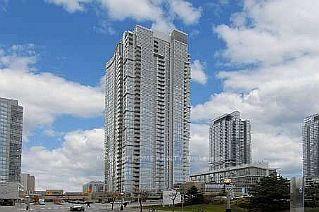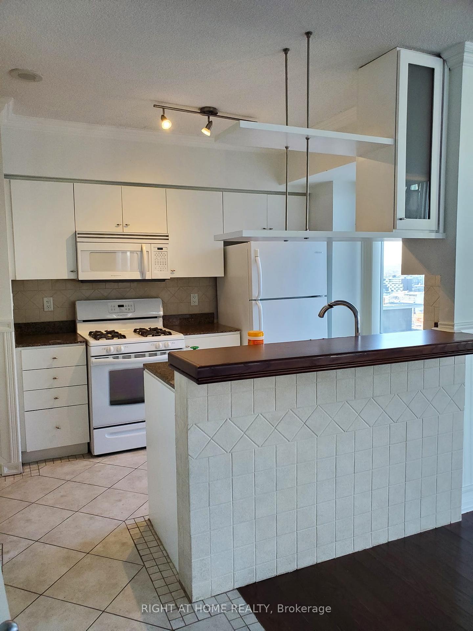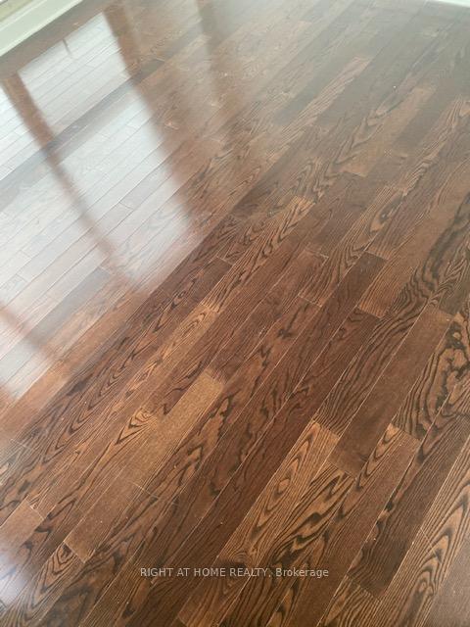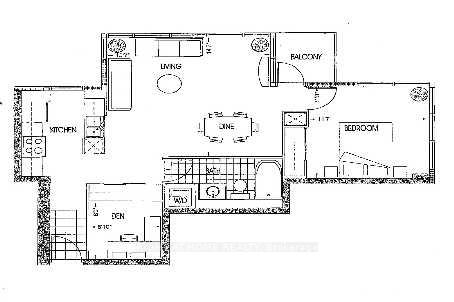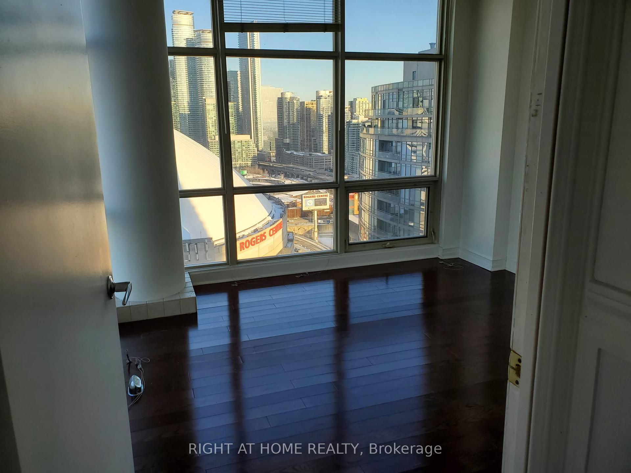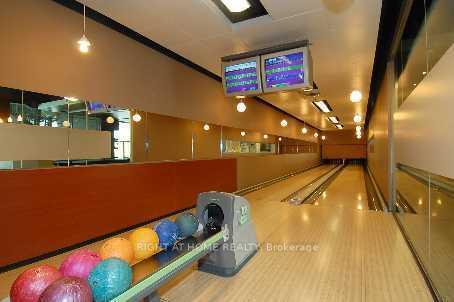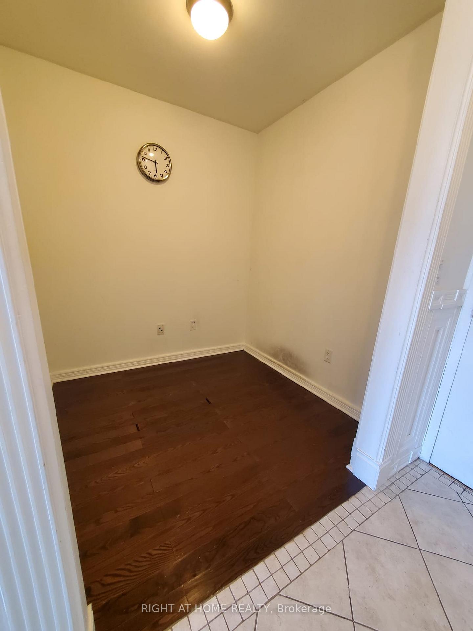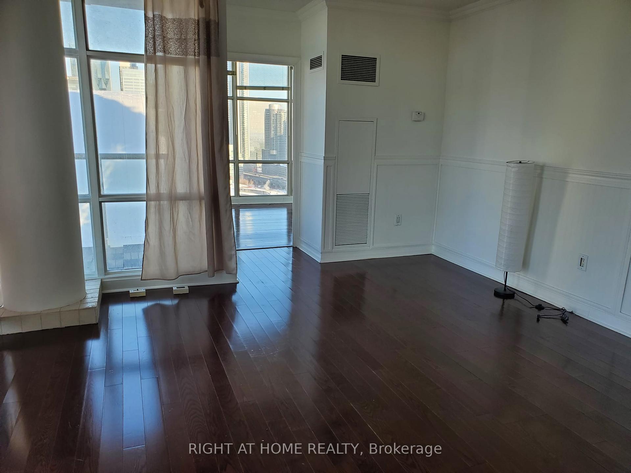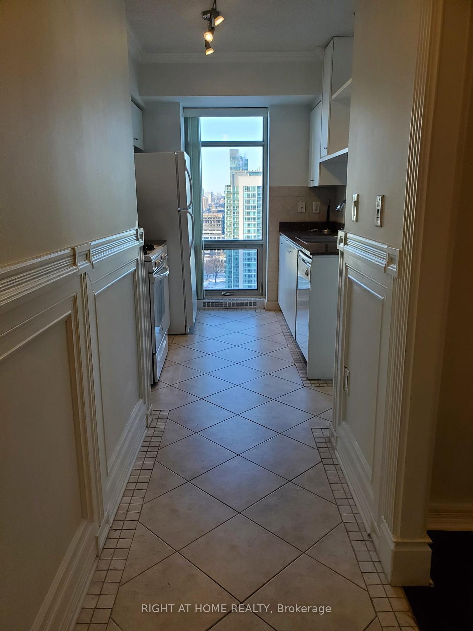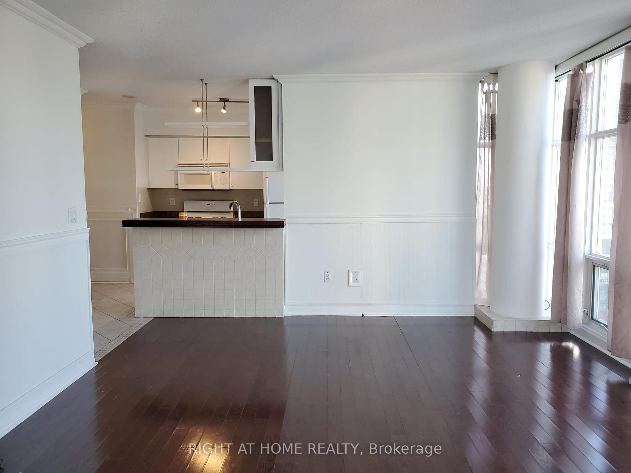$2,900
Available - For Rent
Listing ID: C12110597
10 Navy Wharf Cour , Toronto, M5V 3V2, Toronto
| *ALL Utilities & ALL Amenities are included in*This Is Dream 1Br+Den Condo You've Been Waiting For To See CN Tower From The Unit*A Spacious Slice Of Sky Just Steps From One Of The World's Most Recognised Landmarks*Just Steps To TTC*Tremendously Convenient To Everything Including The Financial District *The Fashion District And Air Canada Centre*This Bright 30th Floor Corner Suite Boasts Breathtaking Views & Is Upgraded Beautifully**Enjoy downtown living in this inviting 1+1 condo*Offering over 740SF of well-designed space* |
| Price | $2,900 |
| Taxes: | $0.00 |
| Occupancy: | Tenant |
| Address: | 10 Navy Wharf Cour , Toronto, M5V 3V2, Toronto |
| Postal Code: | M5V 3V2 |
| Province/State: | Toronto |
| Directions/Cross Streets: | Spadina Avenue & Bremner Blvd. |
| Level/Floor | Room | Length(ft) | Width(ft) | Descriptions | |
| Room 1 | Main | Living Ro | 14.73 | 13.42 | Hardwood Floor, Combined w/Dining, W/O To Balcony |
| Room 2 | Main | Dining Ro | 14.73 | 13.42 | Hardwood Floor, Combined w/Living, North View |
| Room 3 | Main | Kitchen | 8.89 | 7.9 | Ceramic Floor, Breakfast Bar, Double Sink |
| Room 4 | Main | Primary B | 14.92 | 11.64 | Hardwood Floor, Large Closet, NE View |
| Room 5 | Main | Den | 8.23 | 7.18 | Hardwood Floor, B/I Bookcase, B/I Shelves |
| Room 6 | Main | Foyer | 9.97 | 3.77 | Ceramic Floor |
| Washroom Type | No. of Pieces | Level |
| Washroom Type 1 | 4 | Main |
| Washroom Type 2 | 0 | |
| Washroom Type 3 | 0 | |
| Washroom Type 4 | 0 | |
| Washroom Type 5 | 0 |
| Total Area: | 0.00 |
| Approximatly Age: | 16-30 |
| Sprinklers: | Alar |
| Washrooms: | 1 |
| Heat Type: | Forced Air |
| Central Air Conditioning: | Central Air |
| Elevator Lift: | True |
| Although the information displayed is believed to be accurate, no warranties or representations are made of any kind. |
| RIGHT AT HOME REALTY |
|
|

Lynn Tribbling
Sales Representative
Dir:
416-252-2221
Bus:
416-383-9525
| Book Showing | Email a Friend |
Jump To:
At a Glance:
| Type: | Com - Condo Apartment |
| Area: | Toronto |
| Municipality: | Toronto C01 |
| Neighbourhood: | Waterfront Communities C1 |
| Style: | Apartment |
| Approximate Age: | 16-30 |
| Beds: | 1+1 |
| Baths: | 1 |
| Fireplace: | N |
Locatin Map:

