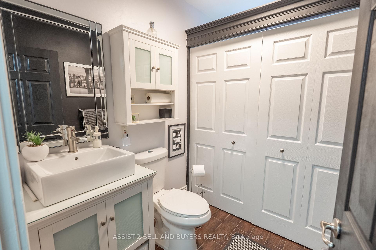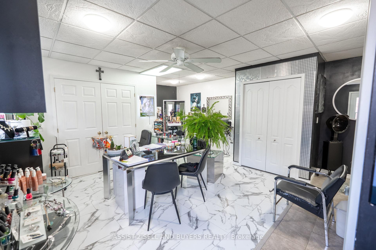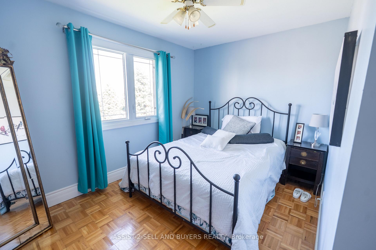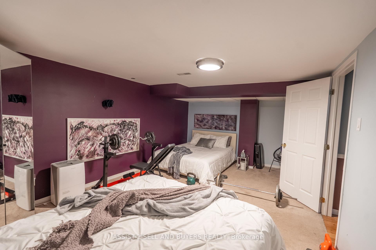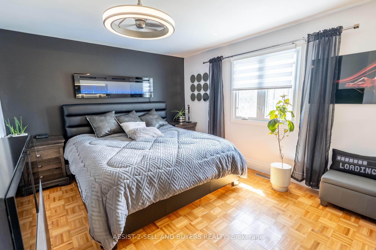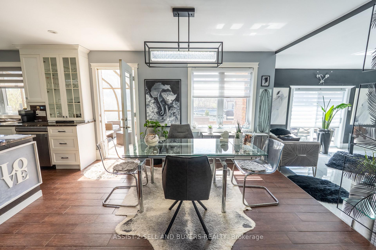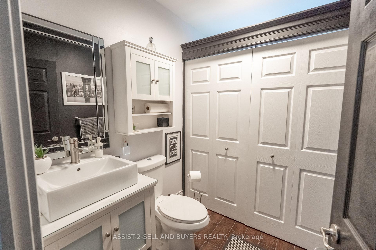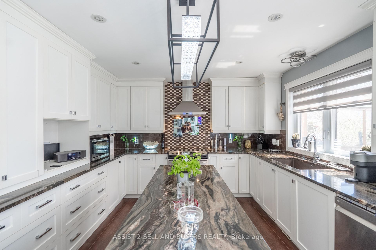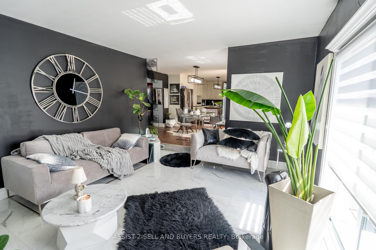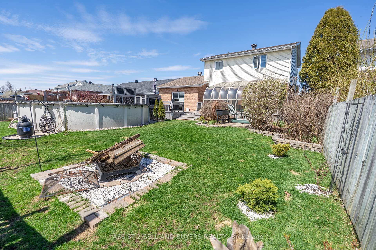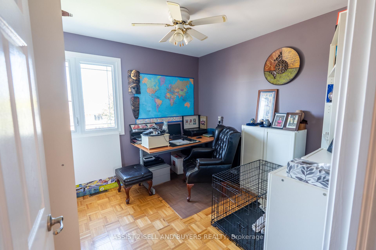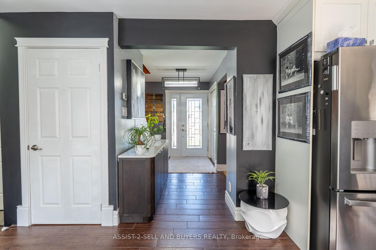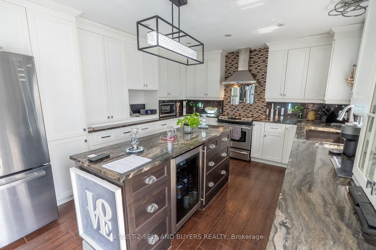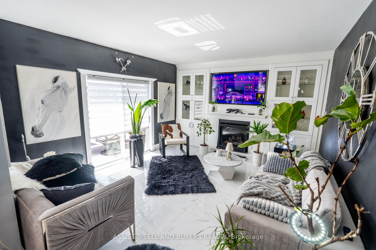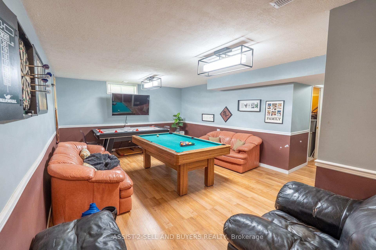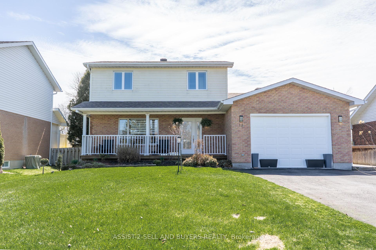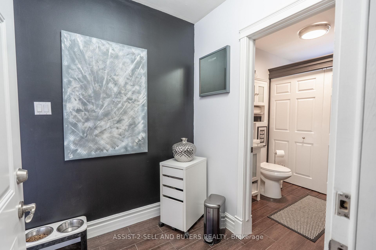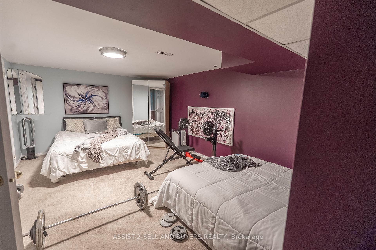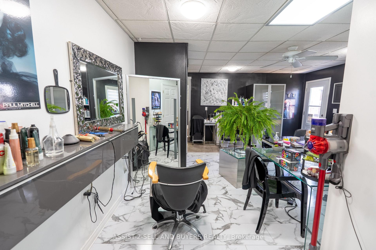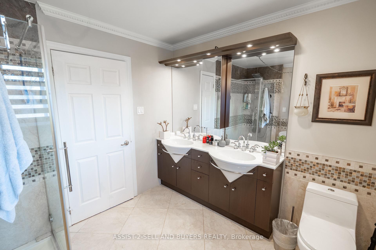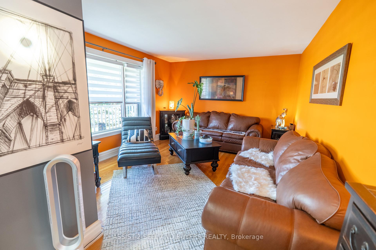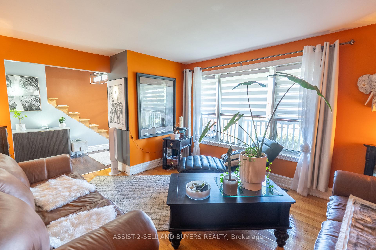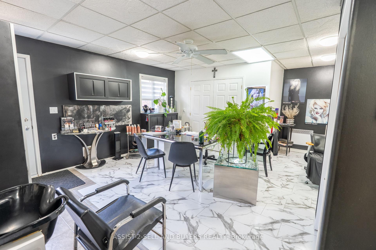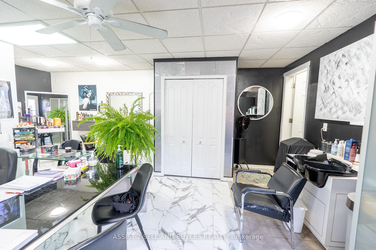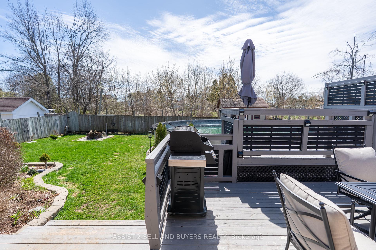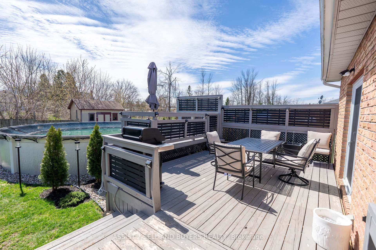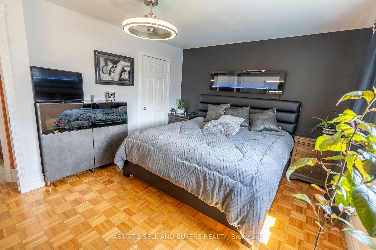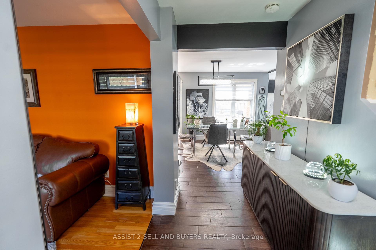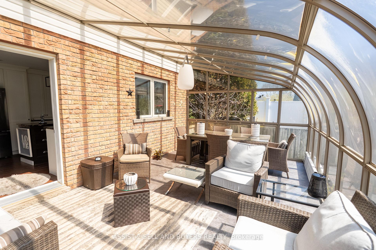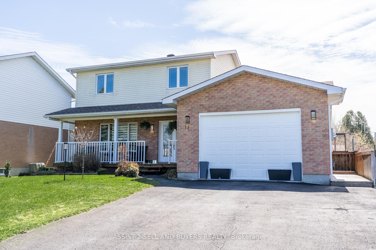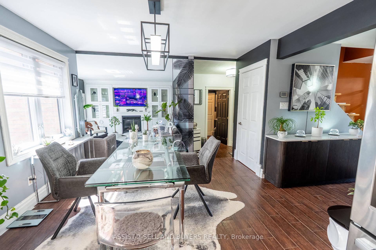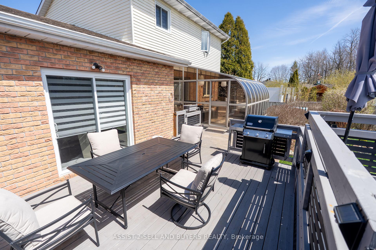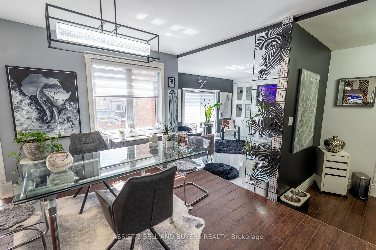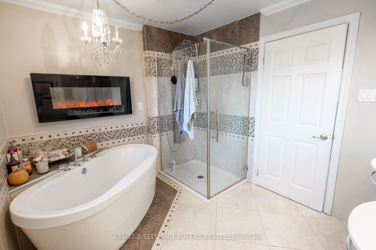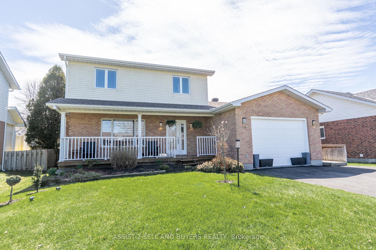$639,900
Available - For Sale
Listing ID: X12110593
13 Cherry Aven , South Stormont, K0C 1P0, Stormont, Dundas
| Welcome to your dream home in beautiful Long Sault. This updated , modern 2 story home offers high end finishes, including a completely remodeled kitchen perfect for cooking and entertaining. Granite counter tops, island, fantastic multi level lighting are just a few features it has. With four bedrooms, two living spaces and a rec room this home is perfect for a big family to enjoy. Having a bathroom on each floor makes this home even better. The attached garage has been converted into a stylish salon or flexible workspace, making it perfect for a home business or creative studio. Step outside to your backyard oasis with a solarium to enjoy the evening with no bugs. The above ground pool and multi tier deck for you to enjoy is surely not going to disappoint. This home combines modern luxury with functional living in one of Long Saults most desirable areas. Don't miss this unique opportunity. |
| Price | $639,900 |
| Taxes: | $3729.00 |
| Assessment Year: | 2024 |
| Occupancy: | Owner |
| Address: | 13 Cherry Aven , South Stormont, K0C 1P0, Stormont, Dundas |
| Directions/Cross Streets: | French/Cherry |
| Rooms: | 14 |
| Bedrooms: | 4 |
| Bedrooms +: | 0 |
| Family Room: | T |
| Basement: | Full, Finished |
| Level/Floor | Room | Length(ft) | Width(ft) | Descriptions | |
| Room 1 | Main | Kitchen | 13.78 | 11.48 | |
| Room 2 | Main | Dining Ro | 10.5 | 11.15 | |
| Room 3 | Main | Living Ro | 14.43 | 13.45 | |
| Room 4 | Main | Living Ro | 15.42 | 12.14 | |
| Room 5 | Main | Bathroom | 5.9 | 5.9 | |
| Room 6 | Main | Other | 20.34 | 17.06 | |
| Room 7 | Second | Bedroom | 9.84 | 9.51 | |
| Room 8 | Second | Bedroom | 10.17 | 14.1 | |
| Room 9 | Second | Bedroom | 10.5 | 11.15 | |
| Room 10 | Second | Bathroom | 8.86 | 10.5 | |
| Room 11 | Lower | Recreatio | 24.27 | 13.78 | |
| Room 12 | Lower | Bedroom | 13.78 | 10.17 | |
| Room 13 | Lower | Recreatio | 11.81 | 18.37 |
| Washroom Type | No. of Pieces | Level |
| Washroom Type 1 | 4 | Second |
| Washroom Type 2 | 3 | Lower |
| Washroom Type 3 | 2 | Main |
| Washroom Type 4 | 0 | |
| Washroom Type 5 | 0 |
| Total Area: | 0.00 |
| Property Type: | Detached |
| Style: | 2-Storey |
| Exterior: | Brick |
| Garage Type: | Other |
| (Parking/)Drive: | Private, P |
| Drive Parking Spaces: | 4 |
| Park #1 | |
| Parking Type: | Private, P |
| Park #2 | |
| Parking Type: | Private |
| Park #3 | |
| Parking Type: | Private Do |
| Pool: | Above Gr |
| Approximatly Square Footage: | 1500-2000 |
| CAC Included: | N |
| Water Included: | N |
| Cabel TV Included: | N |
| Common Elements Included: | N |
| Heat Included: | N |
| Parking Included: | N |
| Condo Tax Included: | N |
| Building Insurance Included: | N |
| Fireplace/Stove: | Y |
| Heat Type: | Forced Air |
| Central Air Conditioning: | Central Air |
| Central Vac: | Y |
| Laundry Level: | Syste |
| Ensuite Laundry: | F |
| Sewers: | Sewer |
$
%
Years
This calculator is for demonstration purposes only. Always consult a professional
financial advisor before making personal financial decisions.
| Although the information displayed is believed to be accurate, no warranties or representations are made of any kind. |
| ASSIST-2-SELL AND BUYERS REALTY |
|
|

Lynn Tribbling
Sales Representative
Dir:
416-252-2221
Bus:
416-383-9525
| Book Showing | Email a Friend |
Jump To:
At a Glance:
| Type: | Freehold - Detached |
| Area: | Stormont, Dundas and Glengarry |
| Municipality: | South Stormont |
| Neighbourhood: | 714 - Long Sault |
| Style: | 2-Storey |
| Tax: | $3,729 |
| Beds: | 4 |
| Baths: | 3 |
| Fireplace: | Y |
| Pool: | Above Gr |
Locatin Map:
Payment Calculator:

