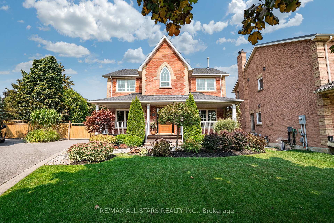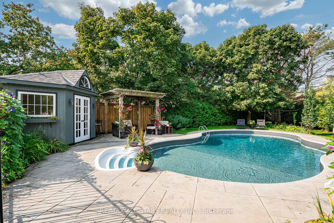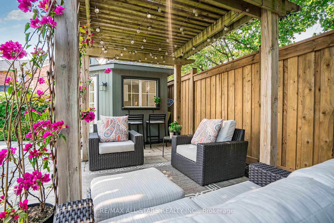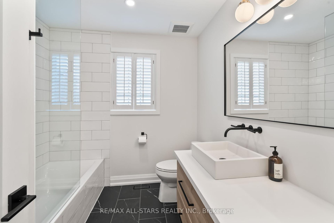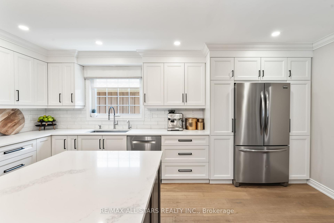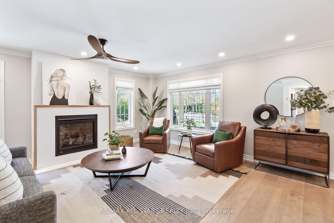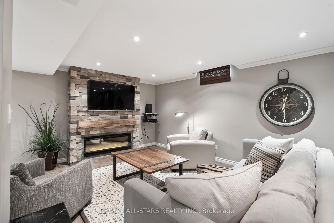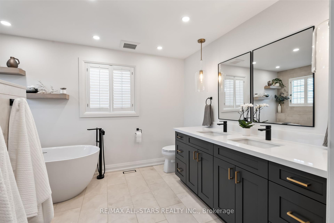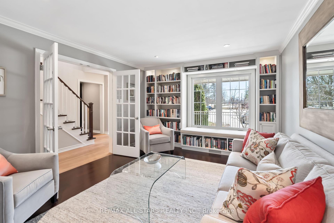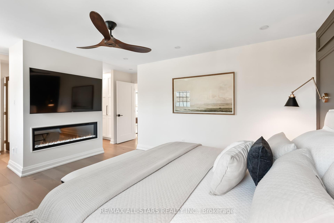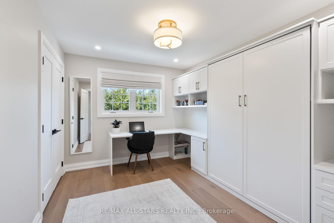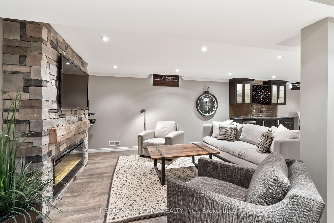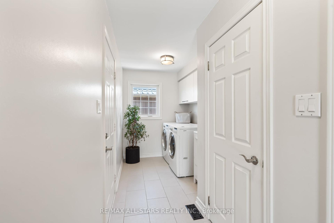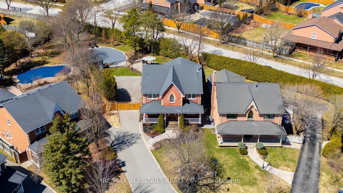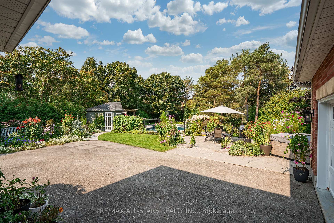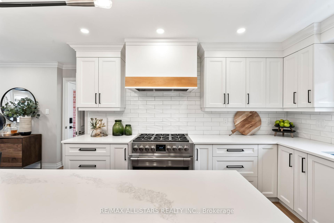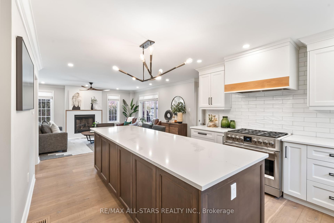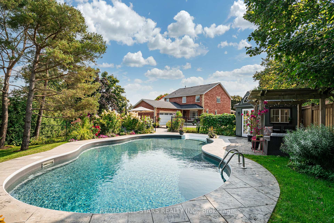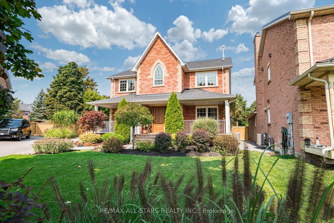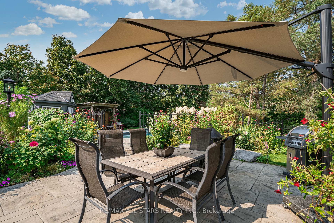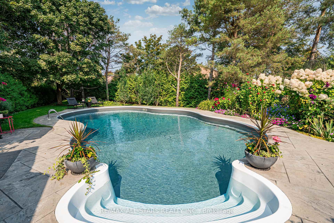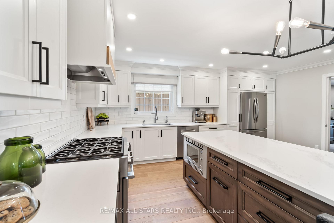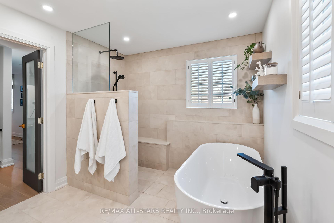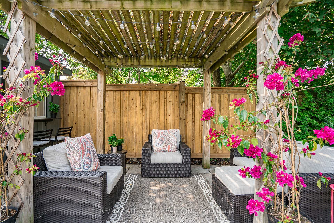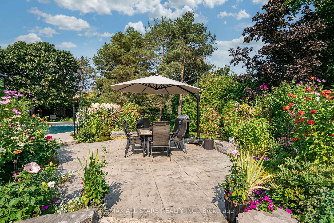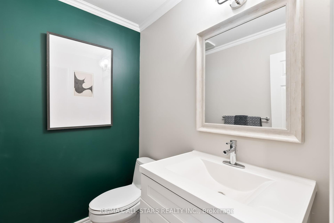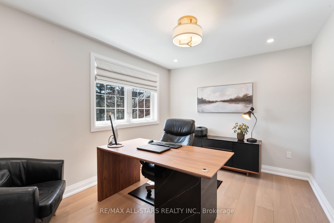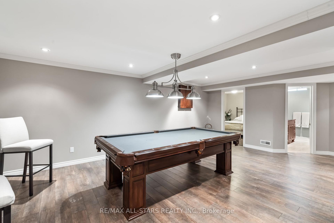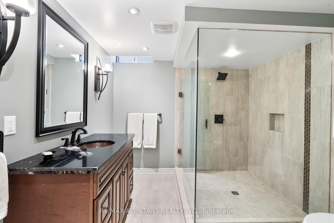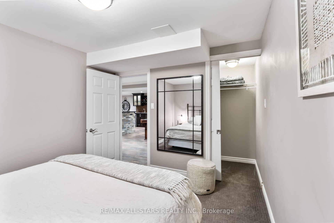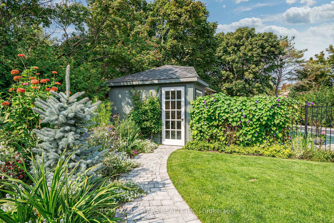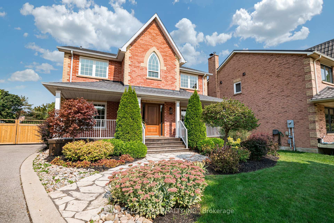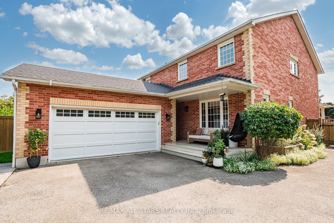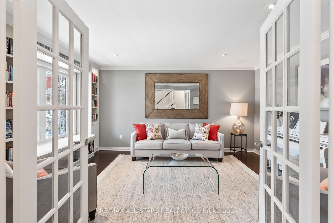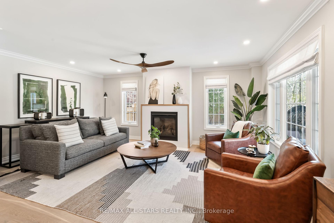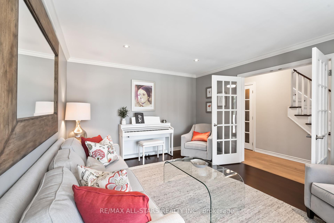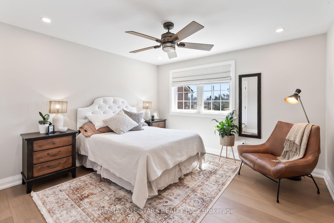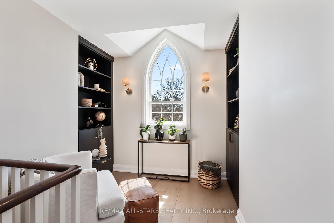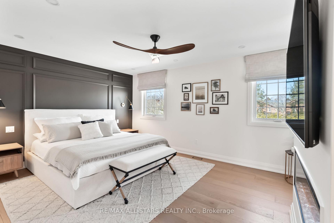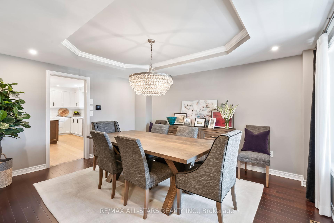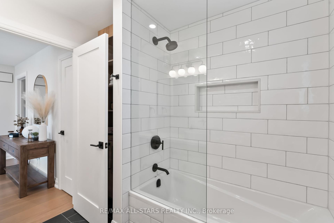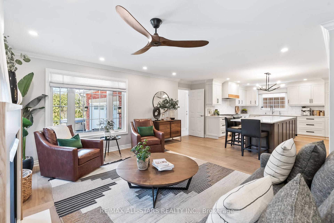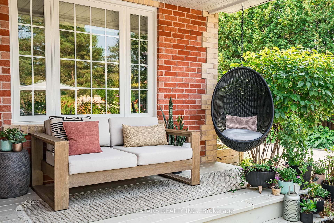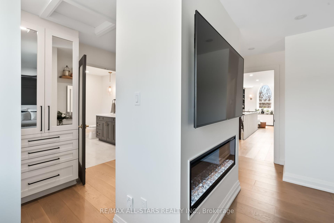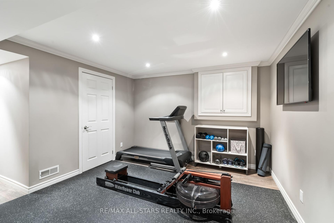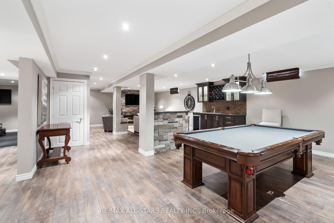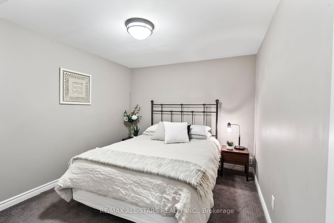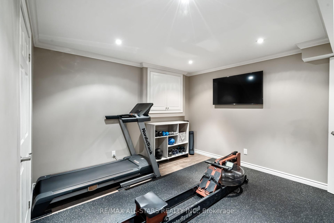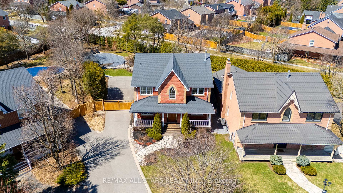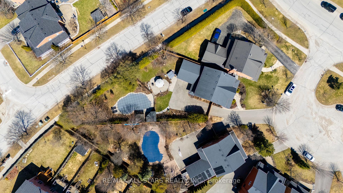$1,729,900
Available - For Sale
Listing ID: N12095146
13 Harman Cour , Uxbridge, L9P 1T8, Durham
| On a rare, premium lot with an impressive 224' depth on its longest side, this exquisite 4-bedroom home offers 2,683 sq. ft. (per MPAC) of sophisticated living space, plus a fully finished lower level curated for effortless entertaining. Ideally located near top-rated schools, serene parks, and the vibrant amenities of Uxbridge, this property is a refined retreat blending tranquility with convenience.The professionally landscaped, ultra-private backyard is a sanctuary, showcasing a sparkling saltwater pool, lush perennial gardens, a stylish cabana with pergola, and a relaxing hot tub. The home's striking brick façade is accented by contrasting corner details, a flagstone path leading to a charming covered porch, and a statement solid wood door. Gated side access from the shared drive separates to a double garage and fenced yard.Inside, the grand foyer opens to a bright living room with custom built-ins, crown moulding, a window seat, and engineered hardwood. The formal dining room exudes elegance with a tray ceiling, while northern wide-plank flooring carries through the hallway, powder room, kitchen and great room. The kitchen is a chefs dream with quartzite countertops, a vast island and stainless steel appliances seamlessly open to the great room featuring a sleek gas fireplace and views of the pool.Upstairs, wide-plank oak floors lead to a sunlit landing with reading nook. The lavish primary suite impresses with an electric fireplace, custom built in closets, a vanity with smart mirror and a spa-inspired 5-piece ensuite with heated floors, soaker tub, and zero-threshold shower. Three additional bedrooms offer space and flexibility, including one with a built-in murphy bed.The fully finished lower level, perfect for entertaining in style, includes a recreation room with electric fireplace and wet bar, games area, gym, optional 5th bedroom/den, and a 3-piece bath with heated floors. EXTENSIVE UPDATES & RENOVATIONS include Roof, Windows, Furnace, AC (See Features) |
| Price | $1,729,900 |
| Taxes: | $7744.99 |
| Occupancy: | Owner |
| Address: | 13 Harman Cour , Uxbridge, L9P 1T8, Durham |
| Directions/Cross Streets: | Quaker Village Dr and Brock St W |
| Rooms: | 9 |
| Rooms +: | 4 |
| Bedrooms: | 4 |
| Bedrooms +: | 0 |
| Family Room: | T |
| Basement: | Full, Finished |
| Level/Floor | Room | Length(ft) | Width(ft) | Descriptions | |
| Room 1 | Main | Family Ro | 12.14 | 16.01 | French Doors, B/I Bookcase, Hardwood Floor |
| Room 2 | Main | Dining Ro | 12.27 | 14.96 | Overlooks Frontyard, Hardwood Floor |
| Room 3 | Main | Kitchen | 20.17 | 17.12 | Stone Counters, Stainless Steel Appl, Custom Backsplash |
| Room 4 | Main | Great Roo | 12.1 | 18.47 | Gas Fireplace, Overlooks Pool, Hardwood Floor |
| Room 5 | Main | Laundry | 16.1 | 6.36 | Laundry Sink, Access To Garage, Tile Floor |
| Room 6 | Upper | Primary B | 15.84 | 15.35 | 5 Pc Ensuite, Electric Fireplace, B/I Closet |
| Room 7 | Upper | Bedroom 2 | 12.4 | 9.18 | Murphy Bed, B/I Desk, B/I Shelves |
| Room 8 | Upper | Bedroom 3 | 12.27 | 12.1 | Closet Organizers, Large Window, Hardwood Floor |
| Room 9 | Upper | Bedroom 4 | 12.4 | 9.84 | Large Closet, Closet Organizers, Large Window |
| Room 10 | Lower | Recreatio | 20.2 | 34.8 | Electric Fireplace, Laminate, Wet Bar |
| Room 11 | Lower | Den | 11.74 | 10 | Closet, Broadloom |
| Room 12 | Lower | Exercise | 12.27 | 11.68 | Mirrored Walls, Laminate |
| Washroom Type | No. of Pieces | Level |
| Washroom Type 1 | 2 | Main |
| Washroom Type 2 | 4 | Upper |
| Washroom Type 3 | 5 | Upper |
| Washroom Type 4 | 3 | Lower |
| Washroom Type 5 | 0 |
| Total Area: | 0.00 |
| Approximatly Age: | 16-30 |
| Property Type: | Detached |
| Style: | 2-Storey |
| Exterior: | Brick |
| Garage Type: | Attached |
| (Parking/)Drive: | Mutual |
| Drive Parking Spaces: | 5 |
| Park #1 | |
| Parking Type: | Mutual |
| Park #2 | |
| Parking Type: | Mutual |
| Pool: | Inground |
| Approximatly Age: | 16-30 |
| Approximatly Square Footage: | 2500-3000 |
| Property Features: | Cul de Sac/D, Fenced Yard |
| CAC Included: | N |
| Water Included: | N |
| Cabel TV Included: | N |
| Common Elements Included: | N |
| Heat Included: | N |
| Parking Included: | N |
| Condo Tax Included: | N |
| Building Insurance Included: | N |
| Fireplace/Stove: | Y |
| Heat Type: | Forced Air |
| Central Air Conditioning: | Central Air |
| Central Vac: | Y |
| Laundry Level: | Syste |
| Ensuite Laundry: | F |
| Sewers: | Sewer |
| Utilities-Cable: | A |
| Utilities-Hydro: | Y |
$
%
Years
This calculator is for demonstration purposes only. Always consult a professional
financial advisor before making personal financial decisions.
| Although the information displayed is believed to be accurate, no warranties or representations are made of any kind. |
| RE/MAX ALL-STARS REALTY INC. |
|
|

Lynn Tribbling
Sales Representative
Dir:
416-252-2221
Bus:
416-383-9525
| Book Showing | Email a Friend |
Jump To:
At a Glance:
| Type: | Freehold - Detached |
| Area: | Durham |
| Municipality: | Uxbridge |
| Neighbourhood: | Uxbridge |
| Style: | 2-Storey |
| Approximate Age: | 16-30 |
| Tax: | $7,744.99 |
| Beds: | 4 |
| Baths: | 4 |
| Fireplace: | Y |
| Pool: | Inground |
Locatin Map:
Payment Calculator:

