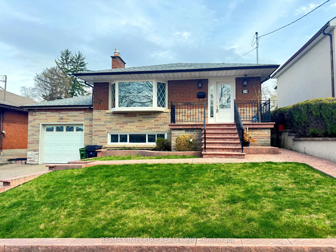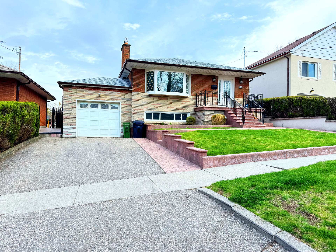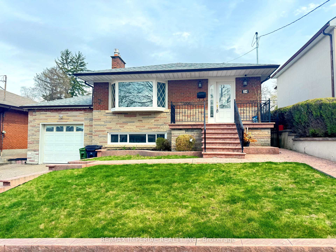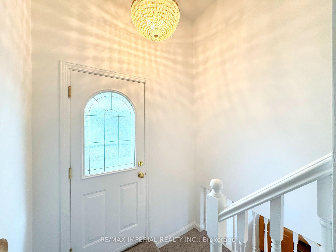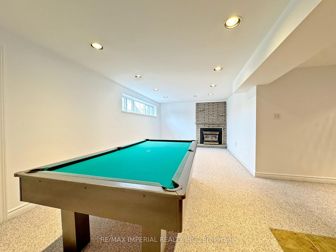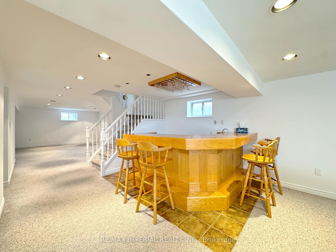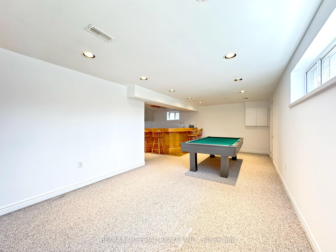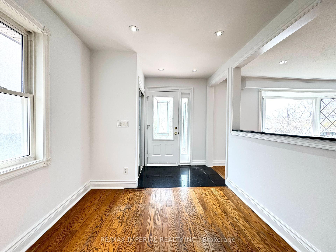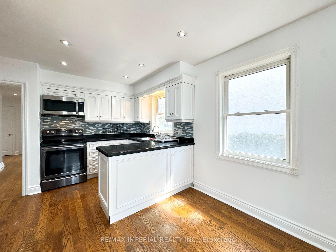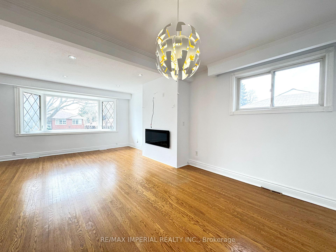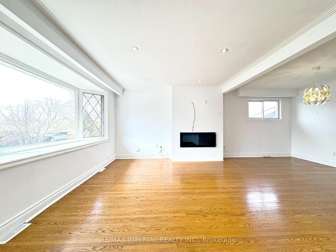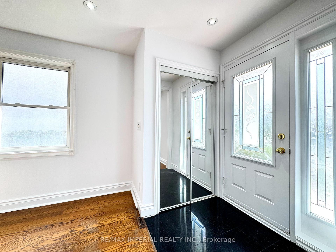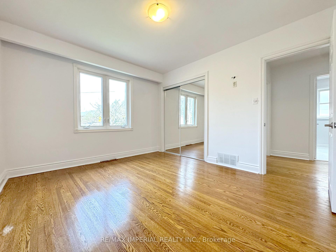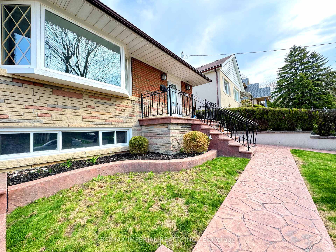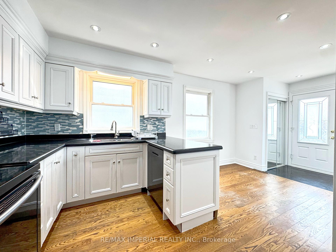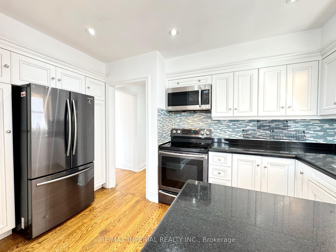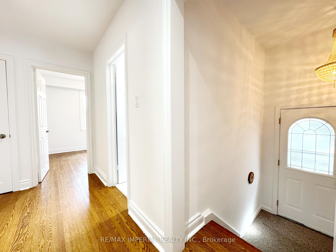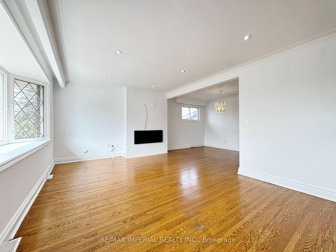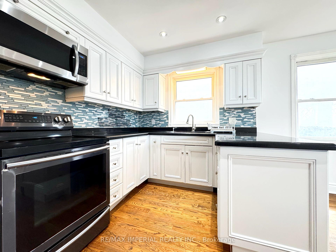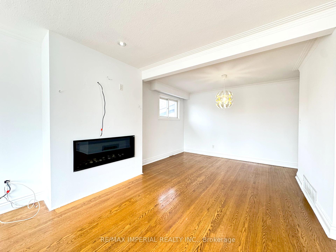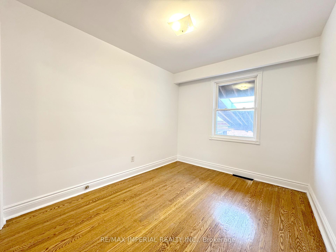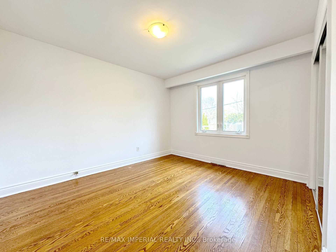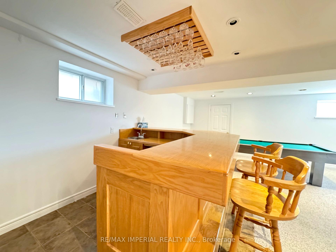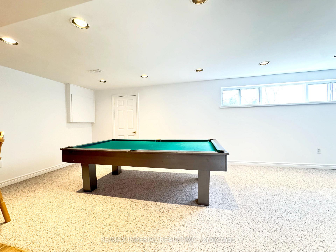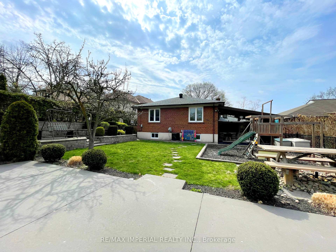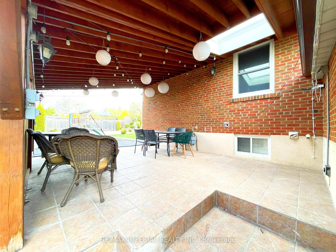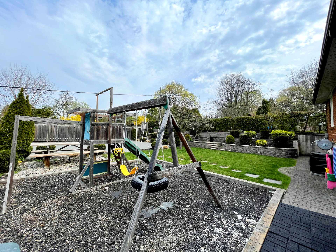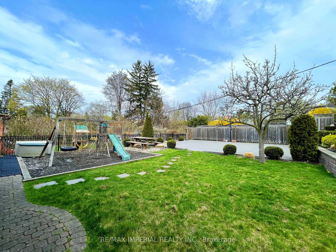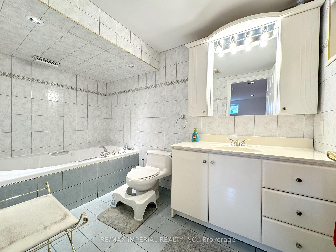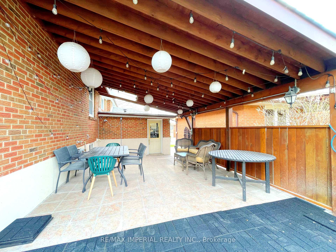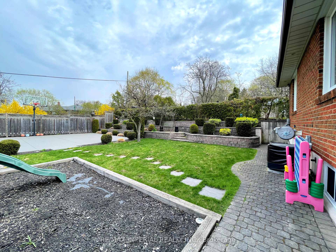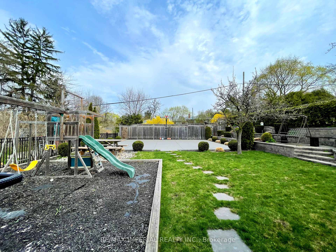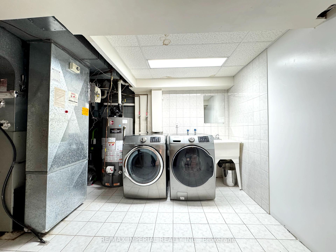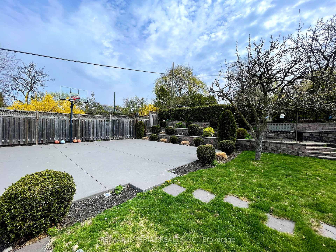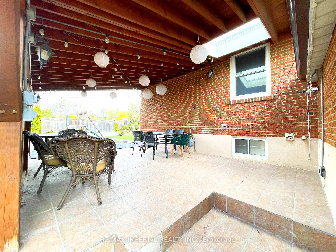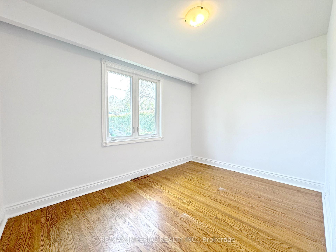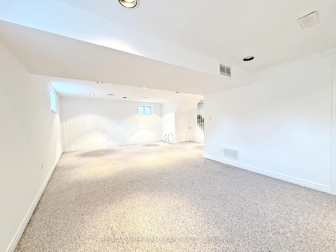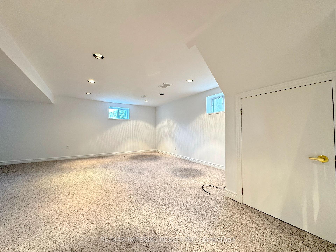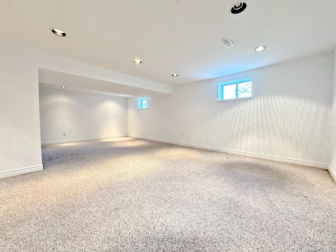$5,300
Available - For Rent
Listing ID: W12109997
34 Doddington Driv , Toronto, M8Y 1S4, Toronto
| Beautiful brick and stone bungalow located in the highly desirable South Sunnylea neighborhood! Bright and spacious with a charming bay window, a gourmet family kitchen with breakfast area, two full bathrooms, and gleaming hardwood floors throughout. The finished lower level features a separate entrance, large family and rec rooms, a custom wet bar, and a full 4-piece bath, perfect for additional living space or entertaining. Enjoy professionally landscaped gardens and your very own pro-style basketball court. Freshly painted and move-in ready, this home is ideally located just minutes to the TTC Subway, Lake Ontario, the QEW,Parks, and Shopping! |
| Price | $5,300 |
| Taxes: | $0.00 |
| Occupancy: | Vacant |
| Address: | 34 Doddington Driv , Toronto, M8Y 1S4, Toronto |
| Directions/Cross Streets: | PARK LAWN/BERRY RD |
| Rooms: | 6 |
| Rooms +: | 2 |
| Bedrooms: | 3 |
| Bedrooms +: | 0 |
| Family Room: | T |
| Basement: | Finished |
| Furnished: | Unfu |
| Level/Floor | Room | Length(ft) | Width(ft) | Descriptions | |
| Room 1 | Main | Living Ro | 16.24 | 11.68 | Gas Fireplace, Bay Window, Hardwood Floor |
| Room 2 | Main | Dining Ro | 10.99 | 9.25 | Combined w/Living, Hardwood Floor, Window |
| Room 3 | Main | Kitchen | 11.61 | 8 | Stainless Steel Appl, Breakfast Bar, Hardwood Floor |
| Room 4 | Main | Breakfast | 8.13 | 8.13 | Granite Counters, Hardwood Floor, Window |
| Room 5 | Main | Primary B | 12.04 | 10.43 | Overlooks Garden, Double Closet, Hardwood Floor |
| Room 6 | Main | Bedroom | 10.46 | 8.63 | Closet, Hardwood Floor, Window |
| Room 7 | Main | Bedroom | 11.35 | 8.23 | Overlooks Garden, Closet, Hardwood Floor |
| Room 8 | Basement | Family Ro | 24.7 | 10.69 | Window, Broadloom, Open Concept |
| Room 9 | Basement | Other | 12.66 | 8.69 | B/I Bar, Ceramic Floor, Bar Sink |
| Room 10 | Basement | Laundry | 11.87 | 9.41 | Ceramic Floor |
| Room 11 | Basement | Recreatio | 24.7 | 12.3 | Broadloom, 4 Pc Bath, Window |
| Washroom Type | No. of Pieces | Level |
| Washroom Type 1 | 4 | Main |
| Washroom Type 2 | 4 | Basement |
| Washroom Type 3 | 0 | |
| Washroom Type 4 | 0 | |
| Washroom Type 5 | 0 | |
| Washroom Type 6 | 4 | Main |
| Washroom Type 7 | 4 | Basement |
| Washroom Type 8 | 0 | |
| Washroom Type 9 | 0 | |
| Washroom Type 10 | 0 |
| Total Area: | 0.00 |
| Property Type: | Detached |
| Style: | Bungalow |
| Exterior: | Brick |
| Garage Type: | Attached |
| (Parking/)Drive: | Private Do |
| Drive Parking Spaces: | 3 |
| Park #1 | |
| Parking Type: | Private Do |
| Park #2 | |
| Parking Type: | Private Do |
| Pool: | None |
| Laundry Access: | Laundry Room |
| CAC Included: | N |
| Water Included: | N |
| Cabel TV Included: | N |
| Common Elements Included: | N |
| Heat Included: | N |
| Parking Included: | Y |
| Condo Tax Included: | N |
| Building Insurance Included: | N |
| Fireplace/Stove: | Y |
| Heat Type: | Forced Air |
| Central Air Conditioning: | Central Air |
| Central Vac: | N |
| Laundry Level: | Syste |
| Ensuite Laundry: | F |
| Sewers: | Sewer |
| Although the information displayed is believed to be accurate, no warranties or representations are made of any kind. |
| RE/MAX IMPERIAL REALTY INC. |
|
|

Lynn Tribbling
Sales Representative
Dir:
416-252-2221
Bus:
416-383-9525
| Book Showing | Email a Friend |
Jump To:
At a Glance:
| Type: | Freehold - Detached |
| Area: | Toronto |
| Municipality: | Toronto W07 |
| Neighbourhood: | Stonegate-Queensway |
| Style: | Bungalow |
| Beds: | 3 |
| Baths: | 2 |
| Fireplace: | Y |
| Pool: | None |
Locatin Map:

