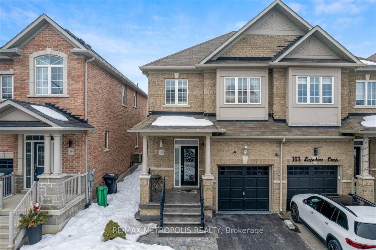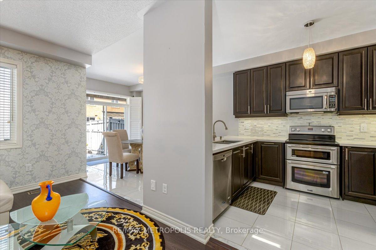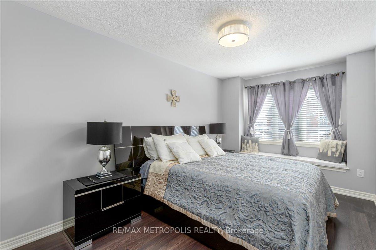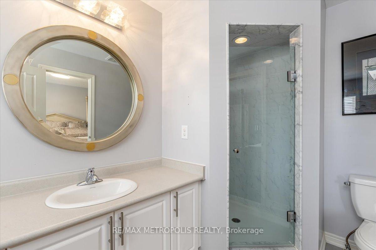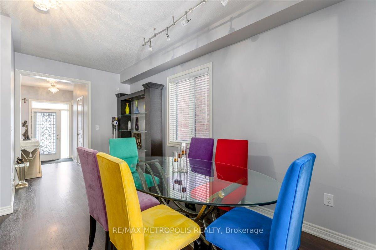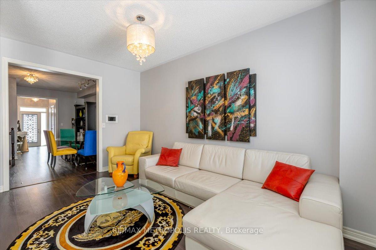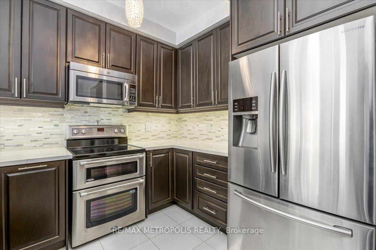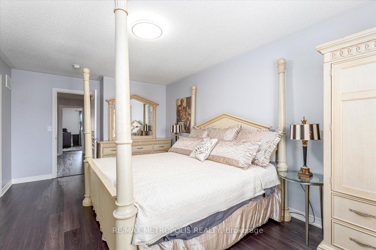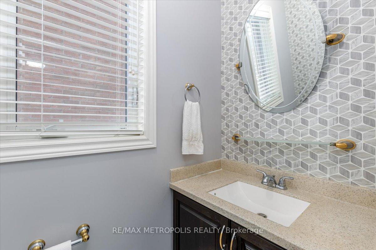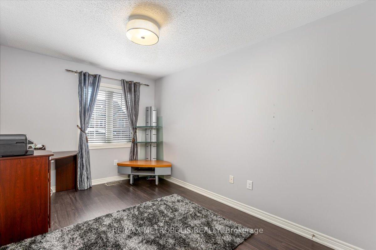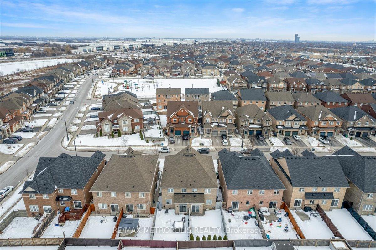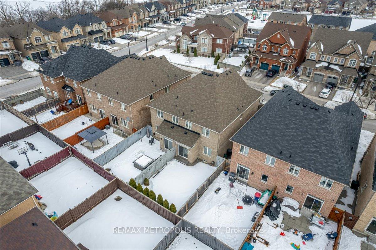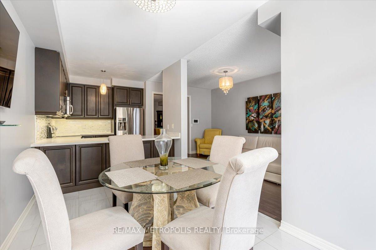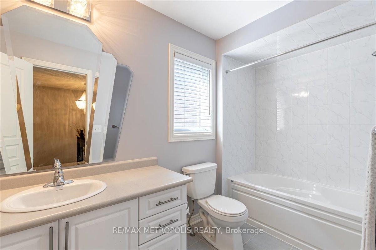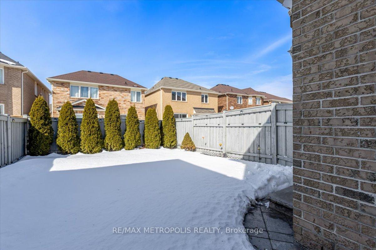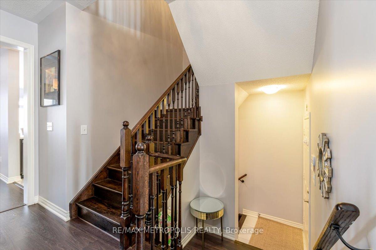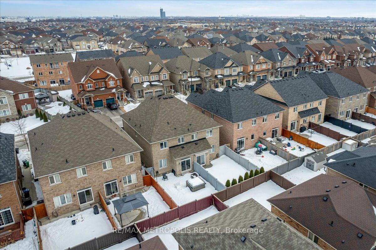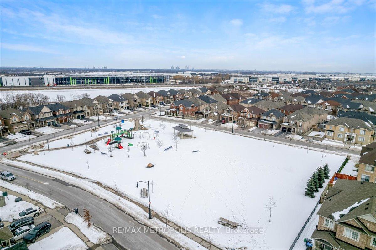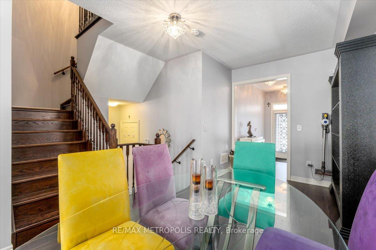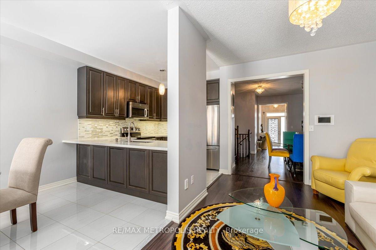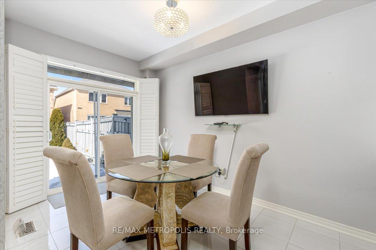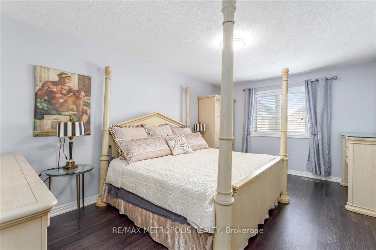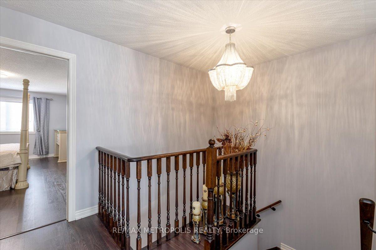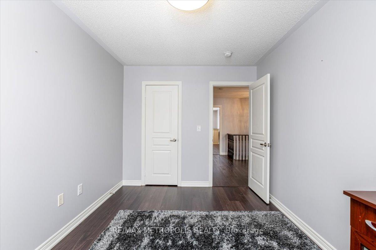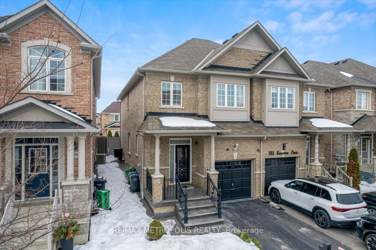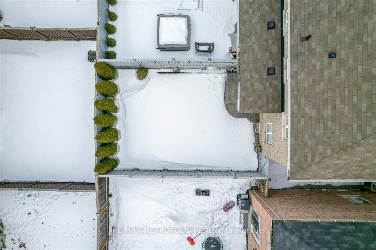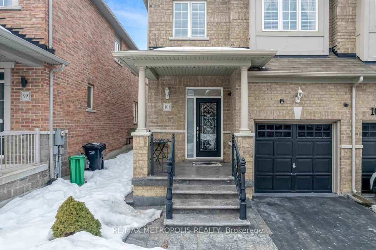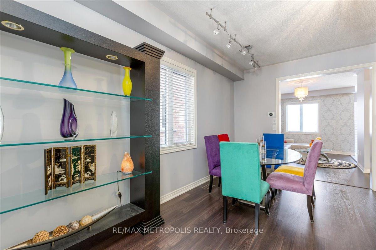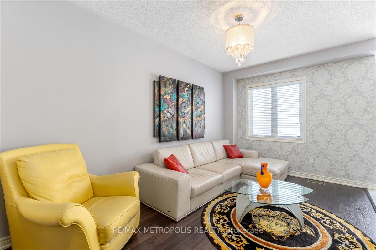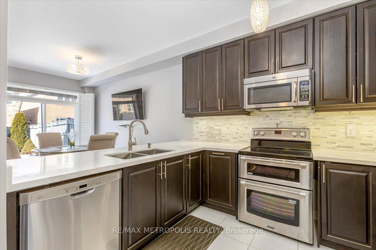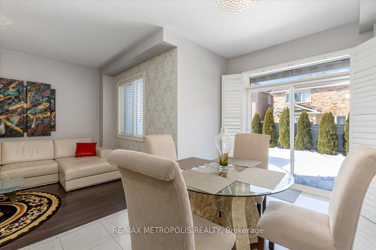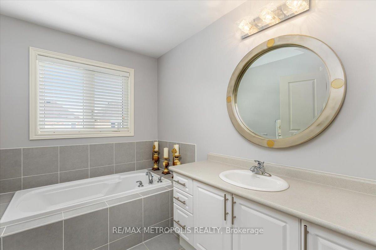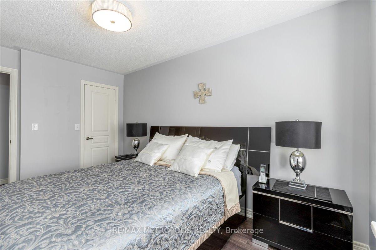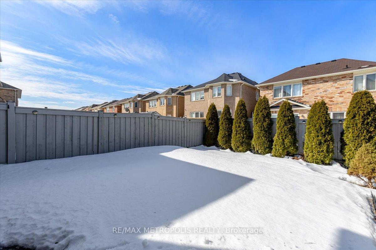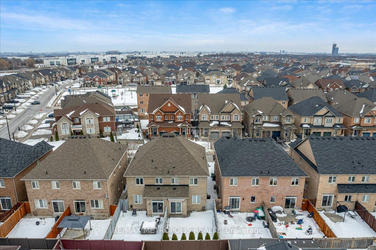$999,000
Available - For Sale
Listing ID: W12110194
101 Lesabre Cres , Brampton, L6P 0W4, Peel
| Charming and well-maintained Semi-Detached Home In Bram East! Welcome to 101 Lesabre Crescent. With Almost $ 20,000.00 in Upgrades, it is a beautifully kept Greenpark-built home In The Highly Sought-After Bram East Community of Brampton. This 3-bedroom, 3-bathroom semi detached gem offers a perfect balance of comfort, style, and convenience, making it an excellent choice for families, professionals, and investors. Step inside to discover a bright and spacious open-concept living and dining area, ideal for entertaining or relaxing with family. The modern eat-in kitchen boasts stainless steel appliances, ample counter space, and a cozy breakfast area perfect for casual dining. Upstairs, the primary bedroom serves as a private retreat, featuring a walk-in closet and a spa-like ensuite with a separate soaker tub and standalone shower. Two additional well-sized bedrooms and a second full bathroom complete the upper level, offering comfort and privacy for the whole family. Convenience is key with a main floor powder room, and direct garage access. The Home Also Offers Incredible Potential With A Separate Entrance To The Unfinished Basement, Providing An Opportunity For Customization. Outside, the fully fenced backyard offers a private and serene setting, perfect for outdoor gatherings and relaxation. Located in one of Brampton's most desirable neighborhoods, this home is steps from public semi transit and offers easy access to Hwy 427, 407, and 401, making commuting a breeze. It is also just a short drive to Bramalea & Malton GO Stations. Everyday conveniences are within reach, with Smart Centres Brampton East, Gore Meadows Plaza, and major retailers just minutes away. Families will appreciate the proximity to top-rated schools, Gore Meadows Community Centre, and beautiful parks, while professionals benefit from quick access to major employment hubs in Mississauga, Vaughan, and Pearson Airport. Don't miss out this opportunity |
| Price | $999,000 |
| Taxes: | $6143.02 |
| Occupancy: | Vacant |
| Address: | 101 Lesabre Cres , Brampton, L6P 0W4, Peel |
| Directions/Cross Streets: | CASTLEMORE RD / HWY 50 |
| Rooms: | 6 |
| Bedrooms: | 3 |
| Bedrooms +: | 0 |
| Family Room: | T |
| Basement: | Unfinished |
| Level/Floor | Room | Length(ft) | Width(ft) | Descriptions | |
| Room 1 | Main | Foyer | 11.91 | 5.9 | |
| Room 2 | Main | Dining Ro | 16.7 | 10.1 | |
| Room 3 | Main | Living Ro | 15.71 | 10 | |
| Room 4 | Main | Kitchen | 10.1 | 8.1 | |
| Room 5 | Main | Breakfast | 12.4 | 8.5 | |
| Room 6 | Second | Primary B | 18.79 | 11.18 | |
| Room 7 | Second | Bedroom 2 | 13.28 | 8.1 | |
| Room 8 | Second | Bedroom 3 | 14.1 | 9.18 | |
| Room 9 | Basement | Recreatio | 49.1 | 18.5 |
| Washroom Type | No. of Pieces | Level |
| Washroom Type 1 | 2 | Main |
| Washroom Type 2 | 4 | Second |
| Washroom Type 3 | 0 | |
| Washroom Type 4 | 0 | |
| Washroom Type 5 | 0 |
| Total Area: | 0.00 |
| Property Type: | Semi-Detached |
| Style: | 2-Storey |
| Exterior: | Brick Front |
| Garage Type: | Attached |
| (Parking/)Drive: | Private |
| Drive Parking Spaces: | 1 |
| Park #1 | |
| Parking Type: | Private |
| Park #2 | |
| Parking Type: | Private |
| Pool: | None |
| Approximatly Square Footage: | 1500-2000 |
| CAC Included: | N |
| Water Included: | N |
| Cabel TV Included: | N |
| Common Elements Included: | N |
| Heat Included: | N |
| Parking Included: | N |
| Condo Tax Included: | N |
| Building Insurance Included: | N |
| Fireplace/Stove: | N |
| Heat Type: | Forced Air |
| Central Air Conditioning: | Central Air |
| Central Vac: | N |
| Laundry Level: | Syste |
| Ensuite Laundry: | F |
| Sewers: | Sewer |
$
%
Years
This calculator is for demonstration purposes only. Always consult a professional
financial advisor before making personal financial decisions.
| Although the information displayed is believed to be accurate, no warranties or representations are made of any kind. |
| RE/MAX METROPOLIS REALTY |
|
|

Lynn Tribbling
Sales Representative
Dir:
416-252-2221
Bus:
416-383-9525
| Virtual Tour | Book Showing | Email a Friend |
Jump To:
At a Glance:
| Type: | Freehold - Semi-Detached |
| Area: | Peel |
| Municipality: | Brampton |
| Neighbourhood: | Bram East |
| Style: | 2-Storey |
| Tax: | $6,143.02 |
| Beds: | 3 |
| Baths: | 3 |
| Fireplace: | N |
| Pool: | None |
Locatin Map:
Payment Calculator:

