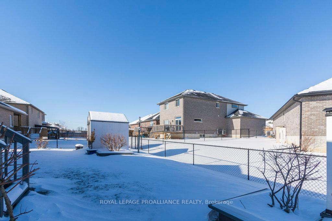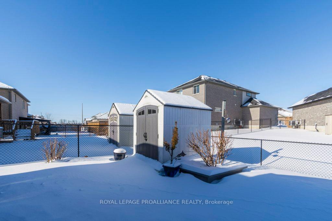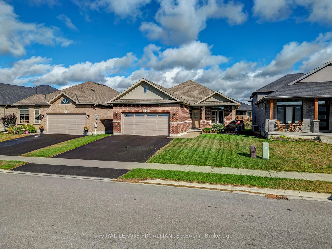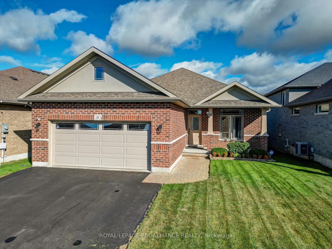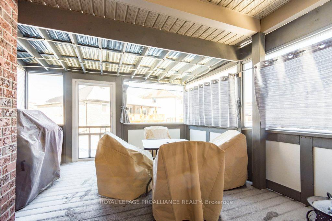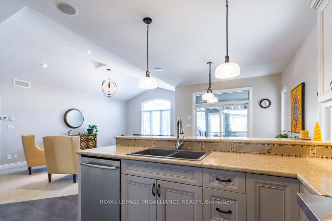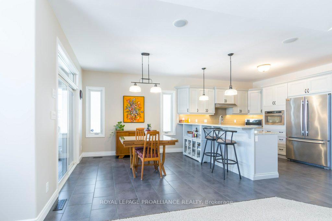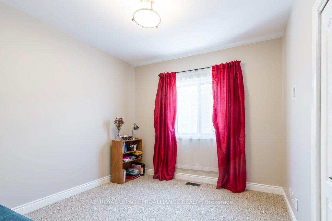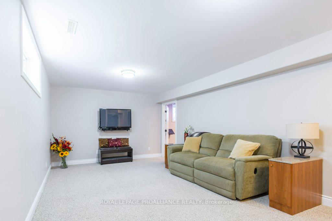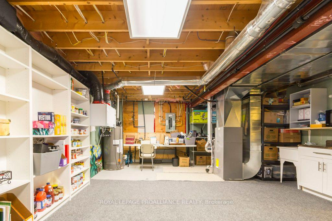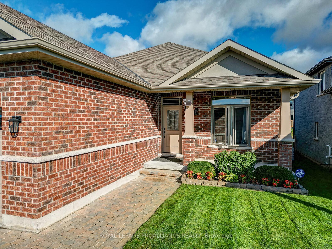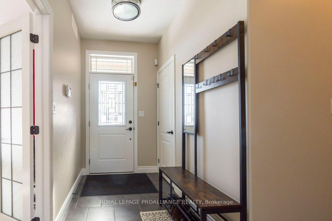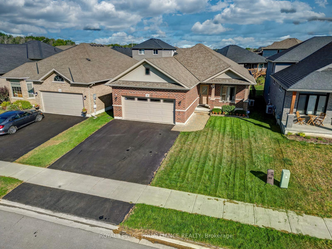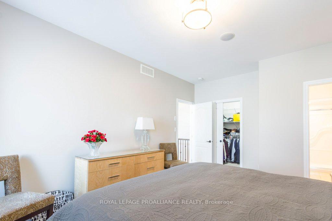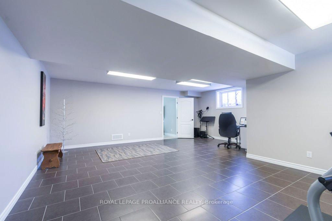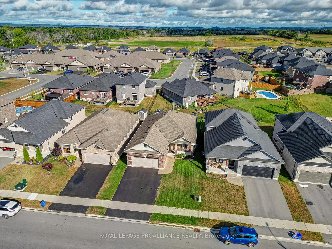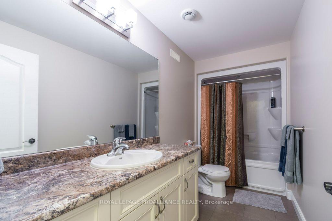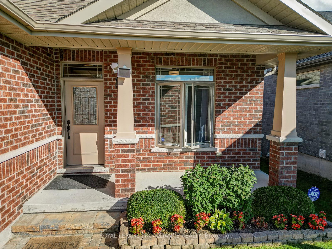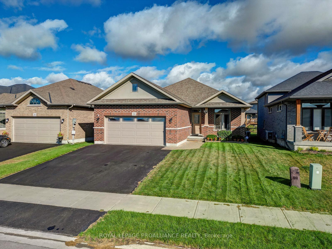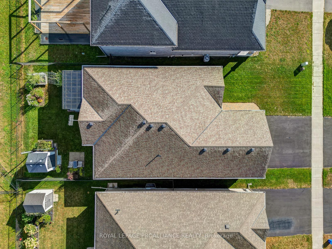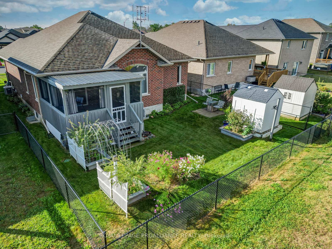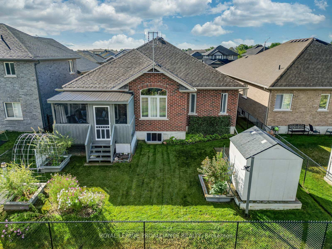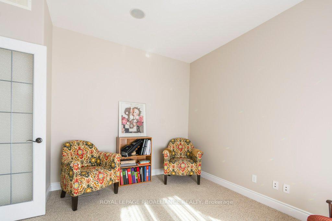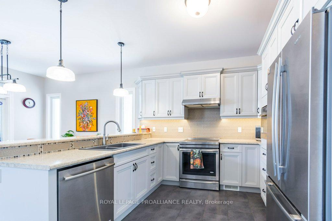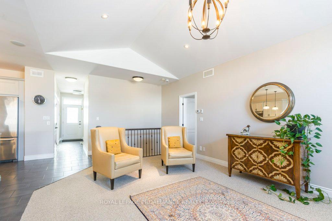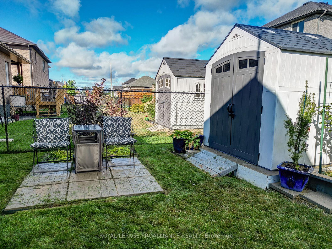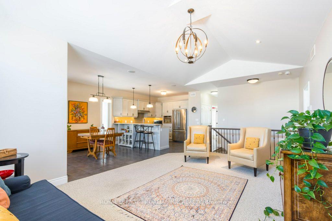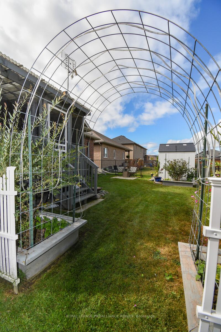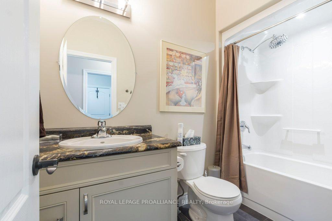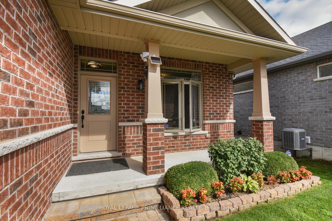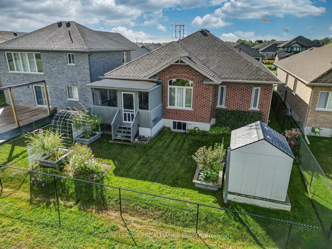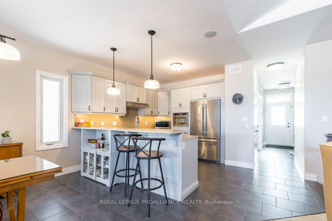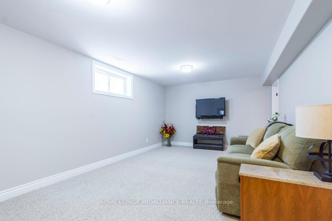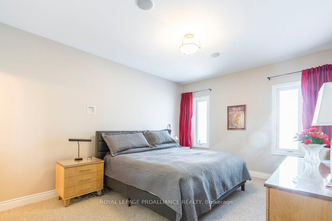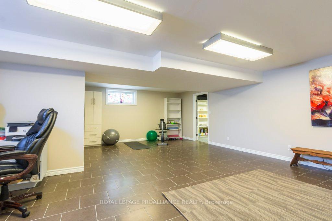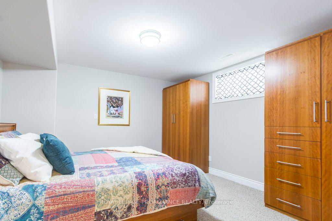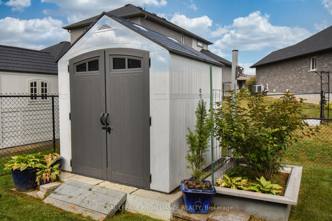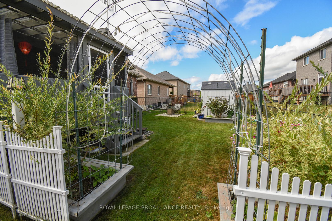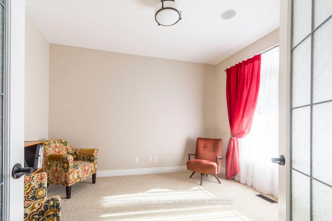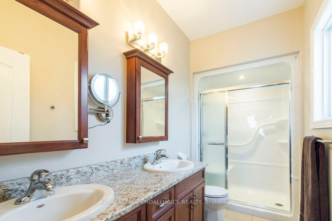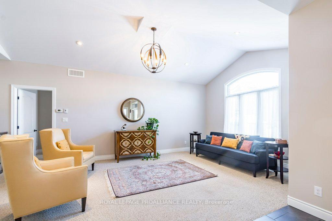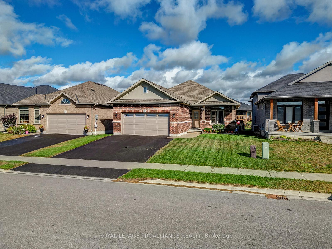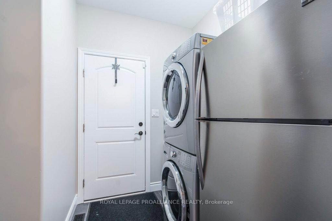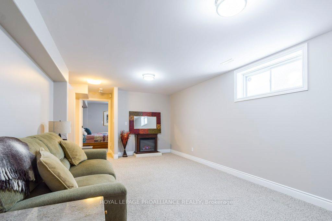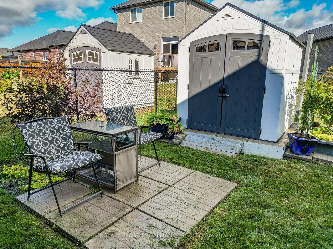$774,900
Available - For Sale
Listing ID: X12110411
24 Kempton Aven , Belleville, K8N 0J9, Hastings
| Welcome to 24 Kempton Avenue - a beautifully crafted 4-bedroom, 3-bathroom bungalow nestled in the highly desirable Settler's Ridge community. This home perfectly combines modern elegance with cozy charm, offering an open-concept design that seamlessly connects the kitchen, dining, and living spaces - ideal for everyday living and effortless entertaining. Step into the bright, screened-in porch, the perfect spot to enjoy your morning coffee or unwind with friends in the evening. The primary suite offers a private retreat with a spacious walk-in closet and a luxurious 4-piece ensuite. Two additional bedrooms, a full bath, and a convenient main-floor laundry room with direct garage access completes the main level. The fully finished lower level expands your living space, offering endless possibilities for a home office, media room, gym, or guest accommodations, thoughtfully designed to suit your lifestyle. Experience exceptional comfort, convenience, and timeless style in this stunning bungalow. |
| Price | $774,900 |
| Taxes: | $5121.00 |
| Assessment Year: | 2025 |
| Occupancy: | Owner |
| Address: | 24 Kempton Aven , Belleville, K8N 0J9, Hastings |
| Acreage: | < .50 |
| Directions/Cross Streets: | Sidney Street North |
| Rooms: | 9 |
| Rooms +: | 5 |
| Bedrooms: | 2 |
| Bedrooms +: | 1 |
| Family Room: | T |
| Basement: | Full, Finished |
| Level/Floor | Room | Length(ft) | Width(ft) | Descriptions | |
| Room 1 | Main | Bathroom | 8.92 | 4.89 | 4 Pc Bath |
| Room 2 | Main | Bathroom | 4.92 | 11.09 | 4 Pc Ensuite |
| Room 3 | Main | Bedroom 2 | 11.78 | 10.69 | |
| Room 4 | Main | Dining Ro | 10.89 | 10.4 | W/O To Sundeck, Tile Floor |
| Room 5 | Main | Kitchen | 15.06 | 11.15 | Backsplash, Breakfast Bar, Tile Floor |
| Room 6 | Main | Laundry | 8.33 | 7.22 | Access To Garage, Tile Floor |
| Room 7 | Main | Living Ro | 12.96 | 20.57 | Vaulted Ceiling(s), Large Window, Pot Lights |
| Room 8 | Main | Office | 11.09 | 12.82 | French Doors |
| Room 9 | Main | Primary B | 11.91 | 16.47 | Ensuite Bath, Walk-In Closet(s) |
| Room 10 | Basement | Bathroom | 4.95 | 12 | 4 Pc Bath |
| Room 11 | Basement | Bedroom 3 | 12.99 | 12 | |
| Room 12 | Basement | Recreatio | 23.16 | 20.11 | Tile Floor |
| Room 13 | Basement | Utility R | 16.79 | 19.84 | |
| Room 14 | Basement | Other | 11.94 | 21.58 |
| Washroom Type | No. of Pieces | Level |
| Washroom Type 1 | 4 | Main |
| Washroom Type 2 | 4 | Basement |
| Washroom Type 3 | 0 | |
| Washroom Type 4 | 0 | |
| Washroom Type 5 | 0 |
| Total Area: | 0.00 |
| Approximatly Age: | 6-15 |
| Property Type: | Detached |
| Style: | Bungalow-Raised |
| Exterior: | Brick |
| Garage Type: | Attached |
| (Parking/)Drive: | Private Do |
| Drive Parking Spaces: | 4 |
| Park #1 | |
| Parking Type: | Private Do |
| Park #2 | |
| Parking Type: | Private Do |
| Pool: | None |
| Approximatly Age: | 6-15 |
| Approximatly Square Footage: | 1100-1500 |
| Property Features: | School Bus R, Fenced Yard |
| CAC Included: | N |
| Water Included: | N |
| Cabel TV Included: | N |
| Common Elements Included: | N |
| Heat Included: | N |
| Parking Included: | N |
| Condo Tax Included: | N |
| Building Insurance Included: | N |
| Fireplace/Stove: | N |
| Heat Type: | Forced Air |
| Central Air Conditioning: | Central Air |
| Central Vac: | N |
| Laundry Level: | Syste |
| Ensuite Laundry: | F |
| Sewers: | Sewer |
| Utilities-Cable: | Y |
| Utilities-Hydro: | Y |
$
%
Years
This calculator is for demonstration purposes only. Always consult a professional
financial advisor before making personal financial decisions.
| Although the information displayed is believed to be accurate, no warranties or representations are made of any kind. |
| ROYAL LEPAGE PROALLIANCE REALTY |
|
|

Lynn Tribbling
Sales Representative
Dir:
416-252-2221
Bus:
416-383-9525
| Virtual Tour | Book Showing | Email a Friend |
Jump To:
At a Glance:
| Type: | Freehold - Detached |
| Area: | Hastings |
| Municipality: | Belleville |
| Neighbourhood: | Thurlow Ward |
| Style: | Bungalow-Raised |
| Approximate Age: | 6-15 |
| Tax: | $5,121 |
| Beds: | 2+1 |
| Baths: | 3 |
| Fireplace: | N |
| Pool: | None |
Locatin Map:
Payment Calculator:

