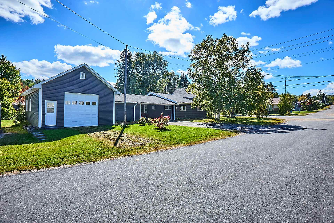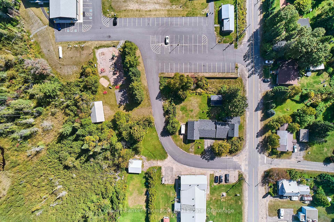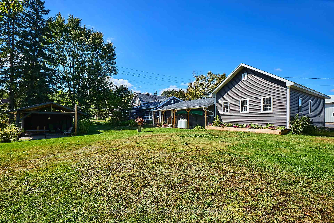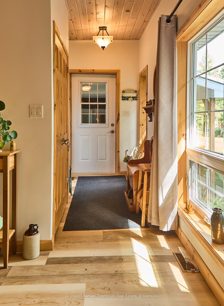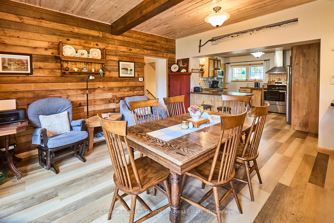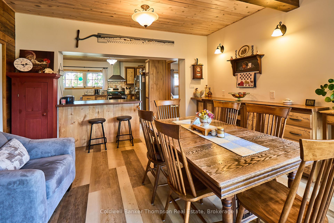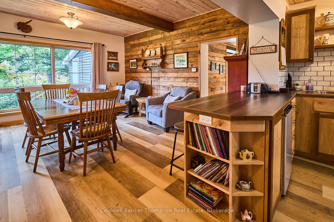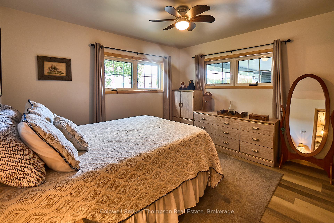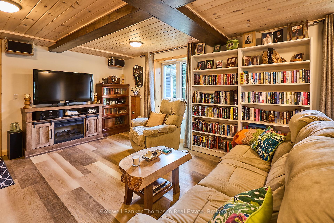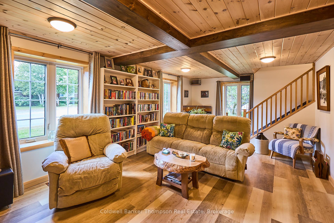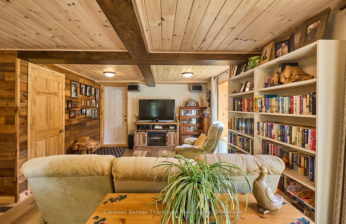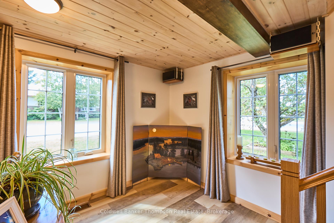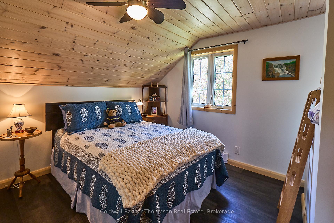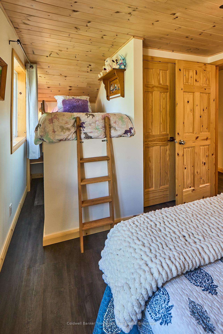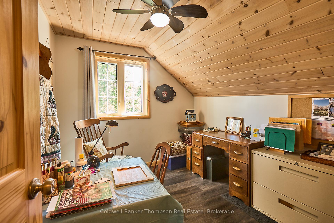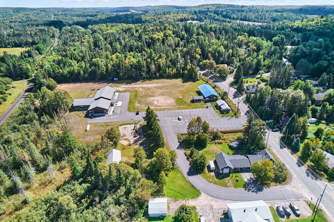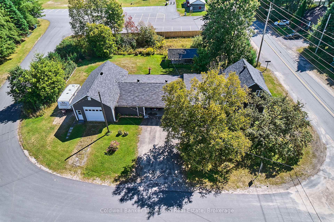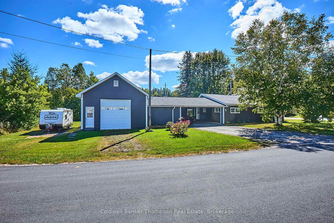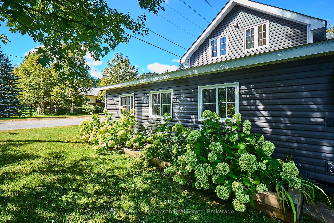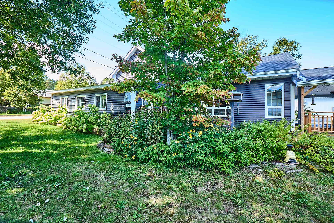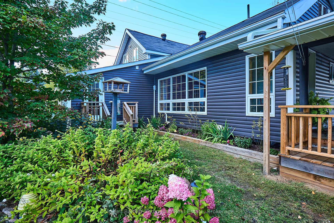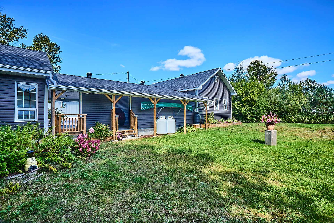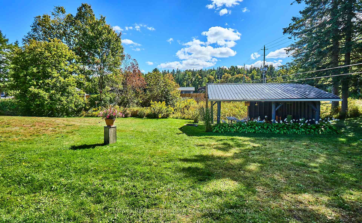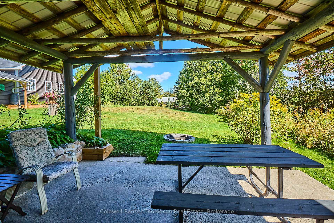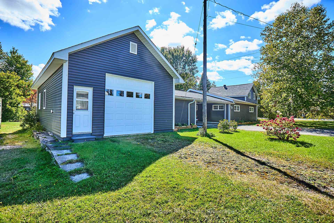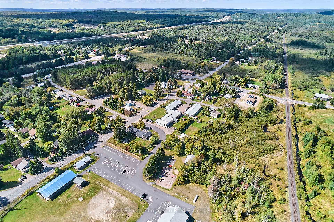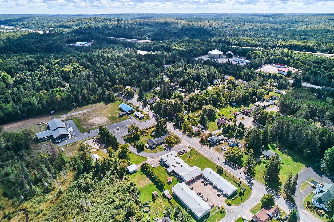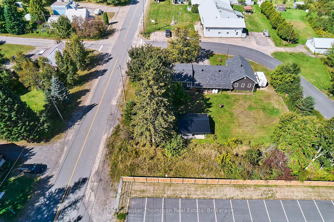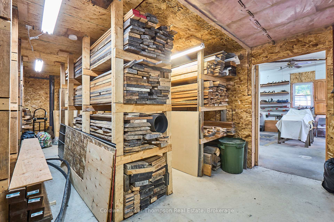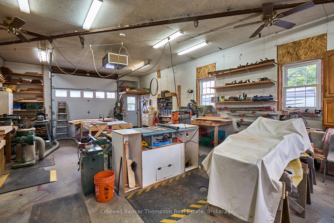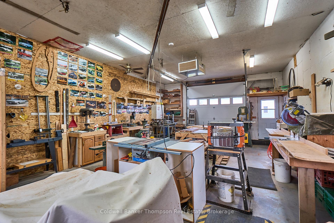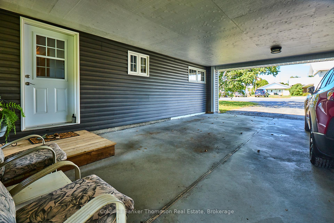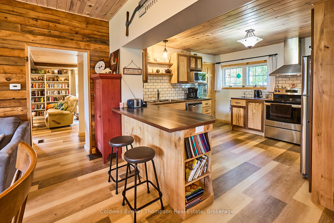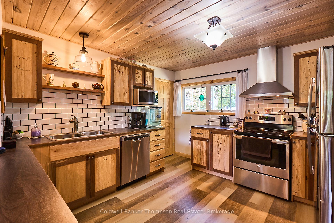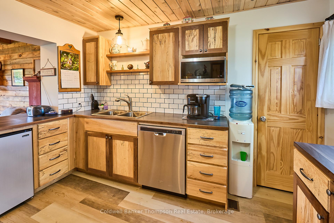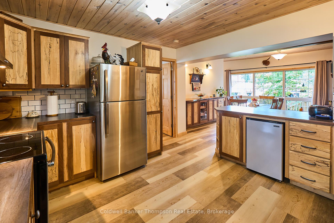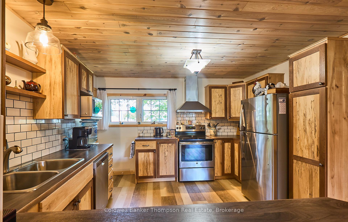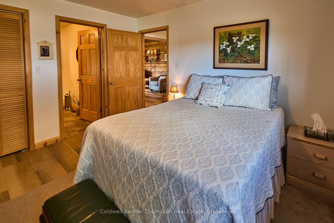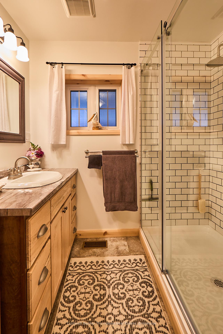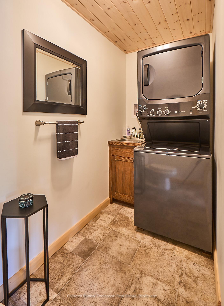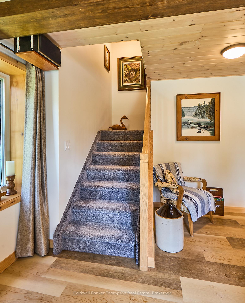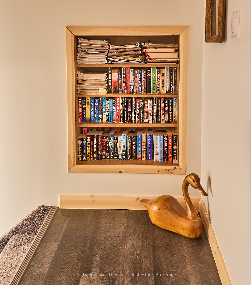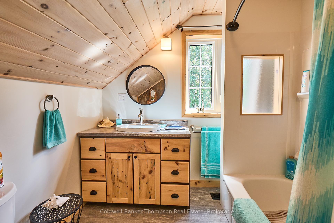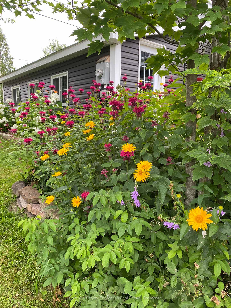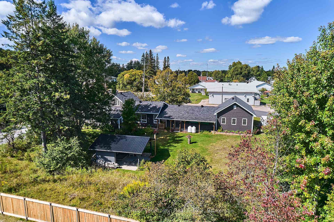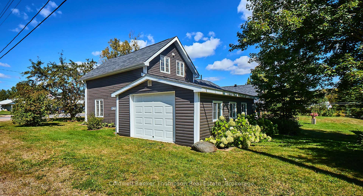$679,000
Available - For Sale
Listing ID: X12026540
2165 HIGHWAY 592 N/A , Perry, P0A 1J0, Parry Sound
| From the moment you step inside this meticulously rebuilt home, you'll be captivated by the exceptional craftsmanship and attention to detail. Redesigned from top to bottom by a skilled artisan, the exquisite woodworking throughout showcases unparalleled quality with no corners cut. Every space in this warm and inviting home has been thoughtfully curated to balance function and style. Featuring three bedrooms and three baths, the layout includes a convenient main-floor primary suite with an ensuite and laundry. The custom kitchen, adorned with stunning wood pairings, seamlessly flows into a spacious dining area with oversized windows overlooking the serene, tree-lined backyard.The lower level offers excellent storage, good ceiling height, and the potential for additional living space. Outside, the beautifully landscaped yard feels like a private country retreat, complete with lush gardens, mature trees, a covered gazebo, and a cozy fire pit area. A standout feature of this property is its exceptional work-from-home potential. In addition to the single attached garage and double carport, the impressive oversized heated and insulated shop offers soaring ceilings and its own hydro service. Whether you envision a woodworking studio, contractors workshop, or a creative space, this setup is ideal for a variety of home-based businesses. With separate access and ample room for storage or equipment, it provides the perfect balance of work and home life. Located in the welcoming community of Emsdale, this home is close to a new community center, park, library, and skating rink, with year-round events. The Almaguin area is a haven for outdoor enthusiasts, offering sledding, ATV trails, and nature adventures, with Algonquin Park just down the road. |
| Price | $679,000 |
| Taxes: | $2121.58 |
| Occupancy: | Owner |
| Address: | 2165 HIGHWAY 592 N/A , Perry, P0A 1J0, Parry Sound |
| Acreage: | < .50 |
| Directions/Cross Streets: | Highway 518E |
| Rooms: | 12 |
| Rooms +: | 2 |
| Bedrooms: | 3 |
| Bedrooms +: | 0 |
| Family Room: | F |
| Basement: | Partially Fi, Partial Base |
| Level/Floor | Room | Length(ft) | Width(ft) | Descriptions | |
| Room 1 | Main | Kitchen | 13.42 | 12.23 | |
| Room 2 | Main | Dining Ro | 13.78 | 14.76 | |
| Room 3 | Main | Living Ro | 23.09 | 11.74 | |
| Room 4 | Main | Primary B | 12.07 | 12 | |
| Room 5 | Main | Other | 9.15 | 8.23 | |
| Room 6 | Main | Foyer | 10 | 4.99 | |
| Room 7 | Main | Workshop | 33.16 | 20.17 | |
| Room 8 | Main | Other | 27.49 | 15.48 | |
| Room 9 | Main | Bathroom | 8.99 | 4.07 | |
| Room 10 | Second | Bedroom | 15.68 | 9.58 | |
| Room 11 | Second | Bedroom | 9.74 | 8.59 | |
| Room 12 | Second | Bathroom | 9.58 | 7.74 | |
| Room 13 | Lower | Other | 21.42 | 15.42 | |
| Room 14 | Lower | Utility R | 24.34 | 13.58 |
| Washroom Type | No. of Pieces | Level |
| Washroom Type 1 | 2 | Main |
| Washroom Type 2 | 4 | Second |
| Washroom Type 3 | 0 | |
| Washroom Type 4 | 0 | |
| Washroom Type 5 | 0 |
| Total Area: | 0.00 |
| Approximatly Age: | 51-99 |
| Property Type: | Detached |
| Style: | 1 1/2 Storey |
| Exterior: | Vinyl Siding |
| Garage Type: | Attached |
| (Parking/)Drive: | Private Do |
| Drive Parking Spaces: | 4 |
| Park #1 | |
| Parking Type: | Private Do |
| Park #2 | |
| Parking Type: | Private Do |
| Park #3 | |
| Parking Type: | Other |
| Pool: | None |
| Approximatly Age: | 51-99 |
| Approximatly Square Footage: | 1500-2000 |
| Property Features: | Fenced Yard, Library |
| CAC Included: | N |
| Water Included: | N |
| Cabel TV Included: | N |
| Common Elements Included: | N |
| Heat Included: | N |
| Parking Included: | N |
| Condo Tax Included: | N |
| Building Insurance Included: | N |
| Fireplace/Stove: | N |
| Heat Type: | Forced Air |
| Central Air Conditioning: | None |
| Central Vac: | N |
| Laundry Level: | Syste |
| Ensuite Laundry: | F |
| Elevator Lift: | False |
| Sewers: | Septic |
| Water: | Drilled W |
| Water Supply Types: | Drilled Well |
$
%
Years
This calculator is for demonstration purposes only. Always consult a professional
financial advisor before making personal financial decisions.
| Although the information displayed is believed to be accurate, no warranties or representations are made of any kind. |
| Coldwell Banker Thompson Real Estate |
|
|

Lynn Tribbling
Sales Representative
Dir:
416-252-2221
Bus:
416-383-9525
| Book Showing | Email a Friend |
Jump To:
At a Glance:
| Type: | Freehold - Detached |
| Area: | Parry Sound |
| Municipality: | Perry |
| Neighbourhood: | Emsdale |
| Style: | 1 1/2 Storey |
| Approximate Age: | 51-99 |
| Tax: | $2,121.58 |
| Beds: | 3 |
| Baths: | 2 |
| Fireplace: | N |
| Pool: | None |
Locatin Map:
Payment Calculator:

