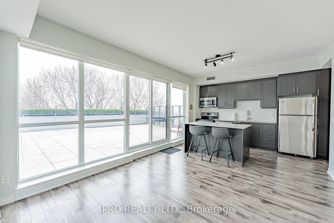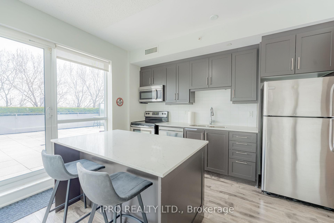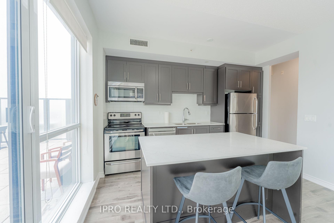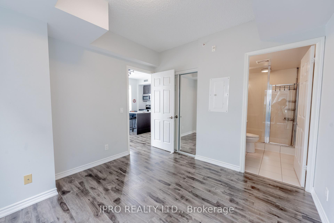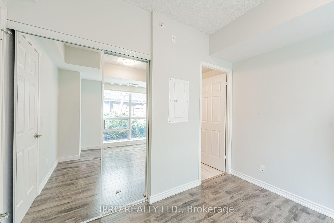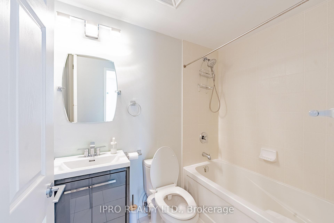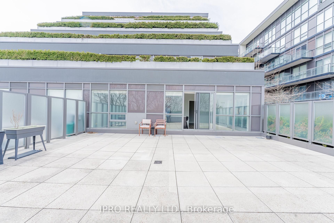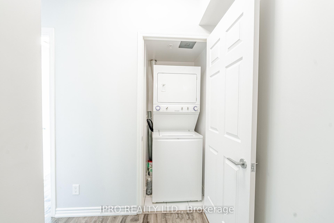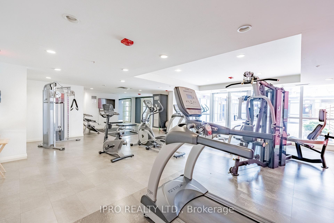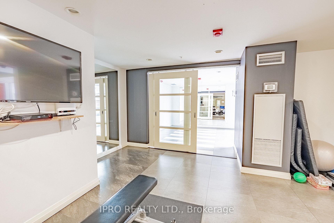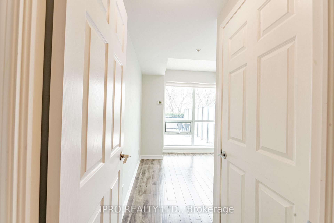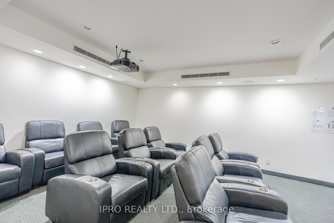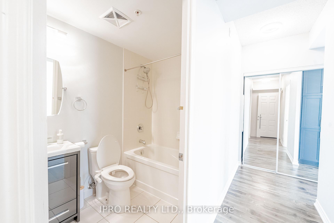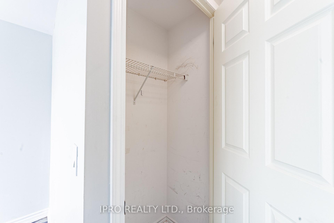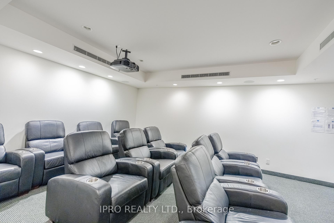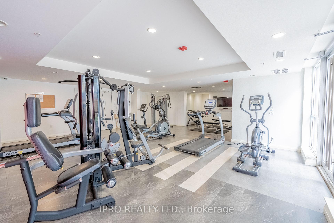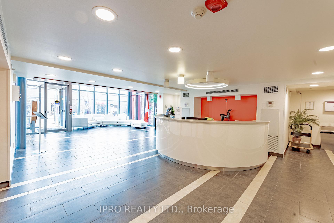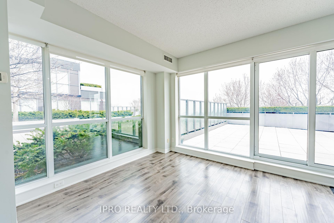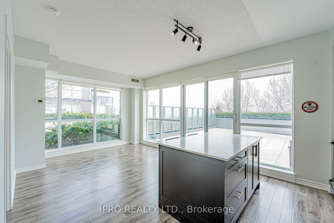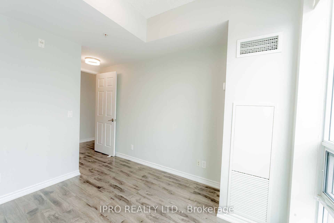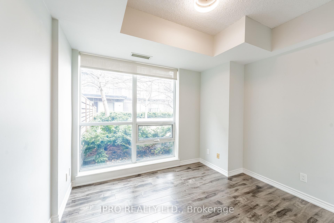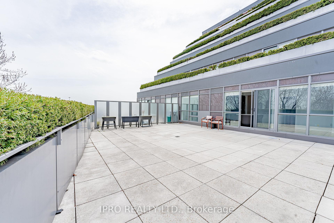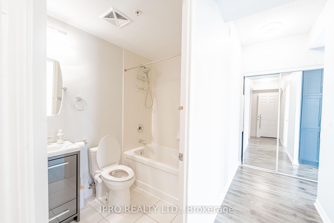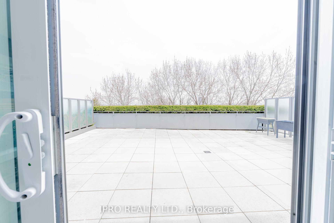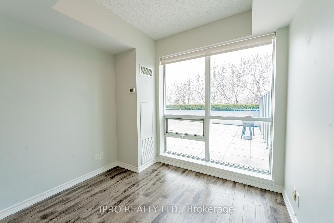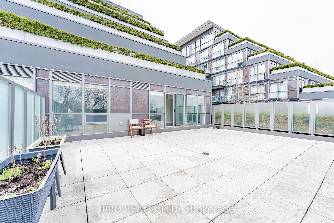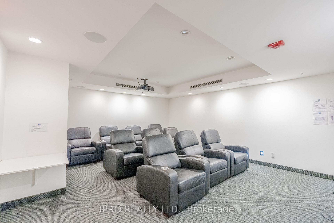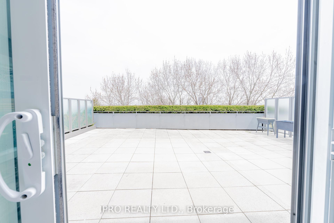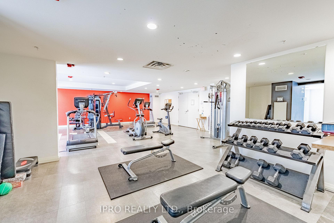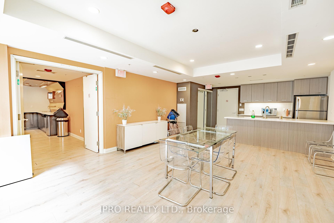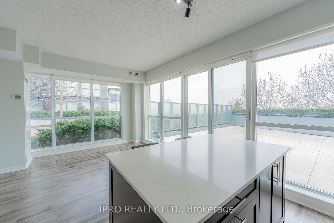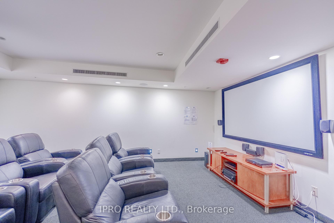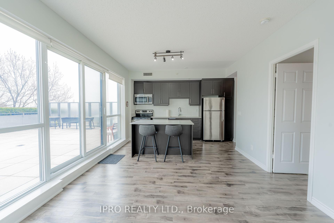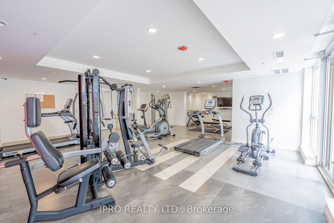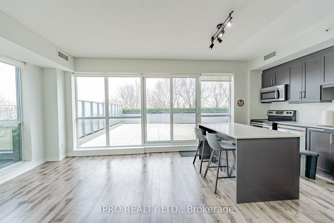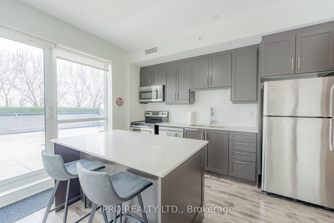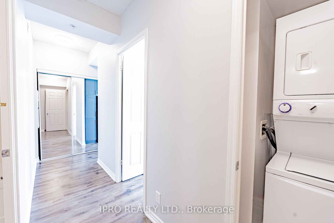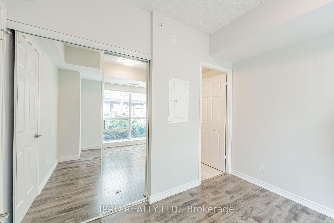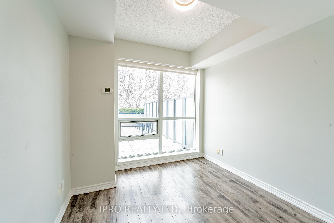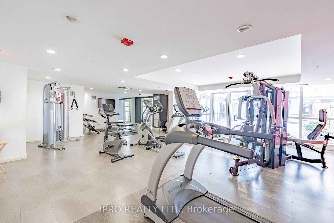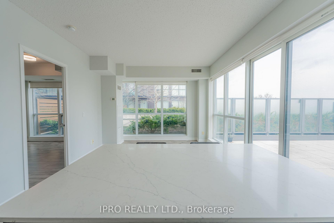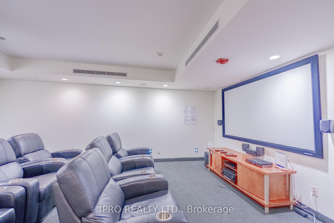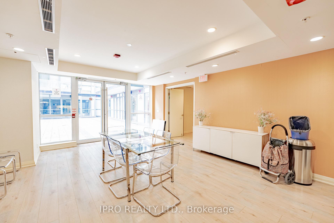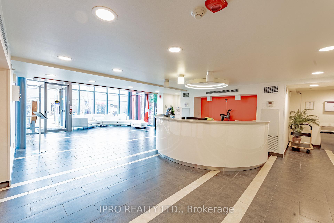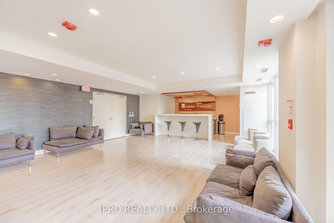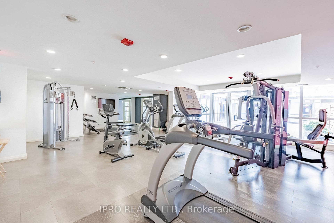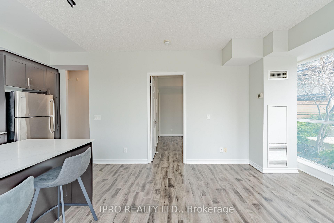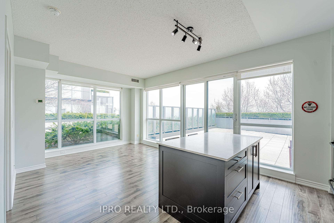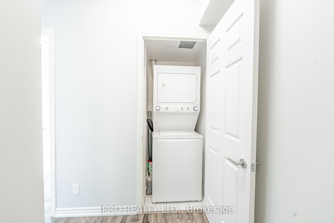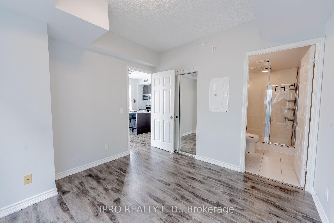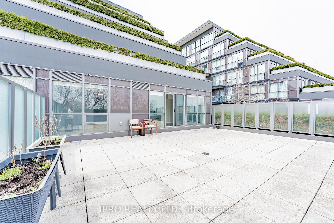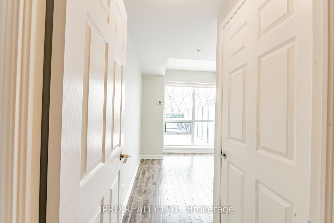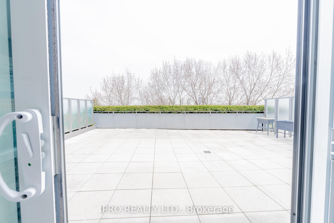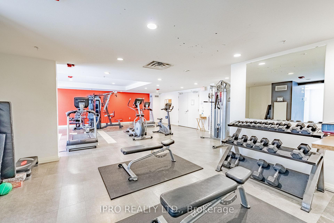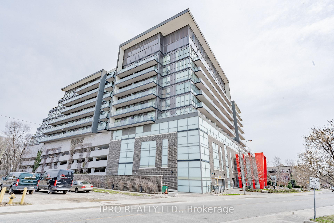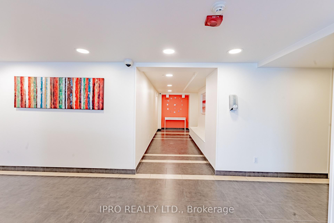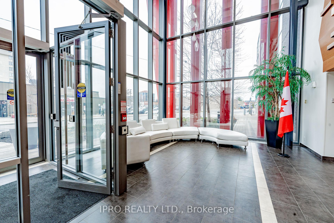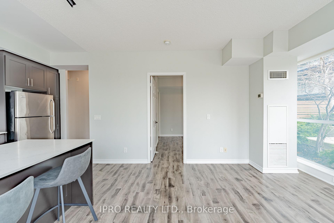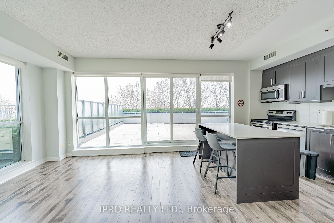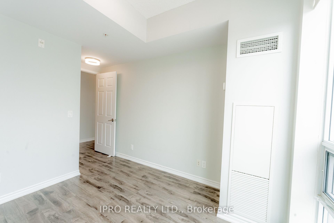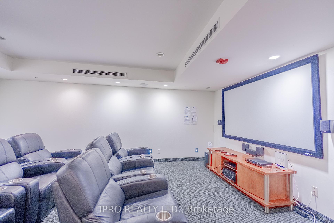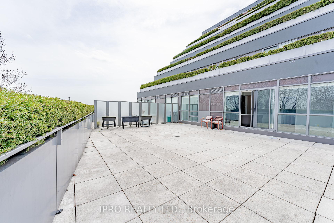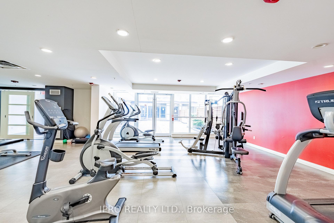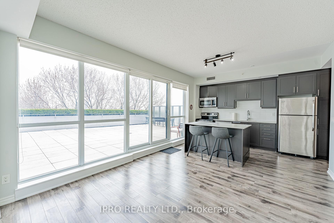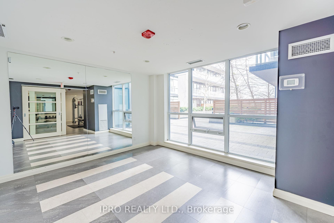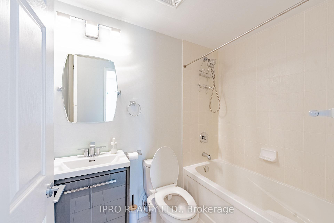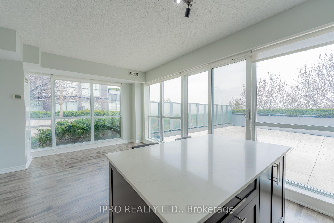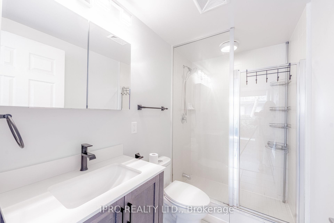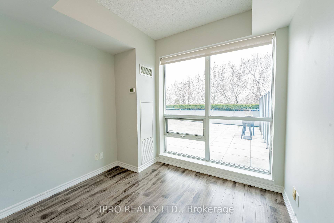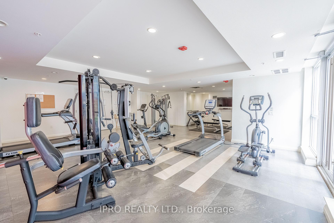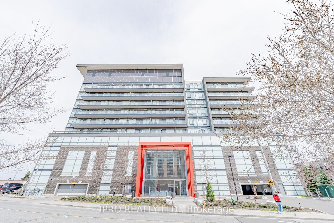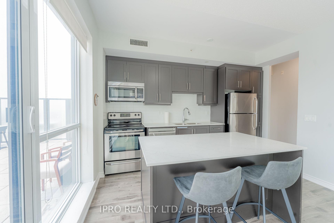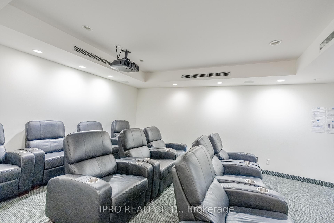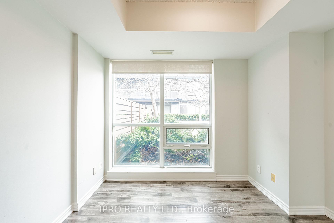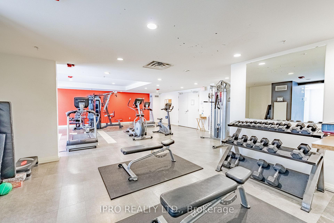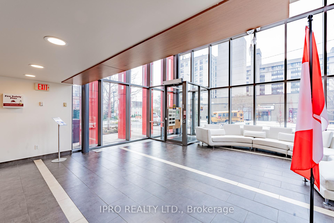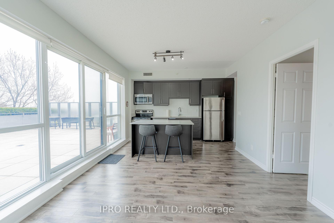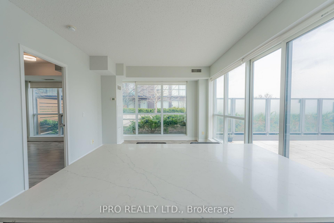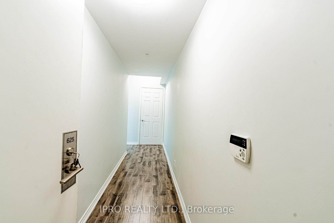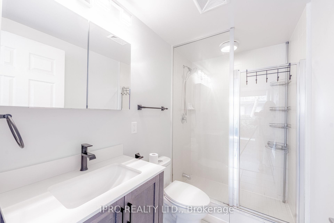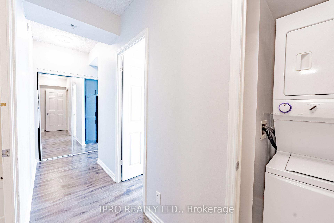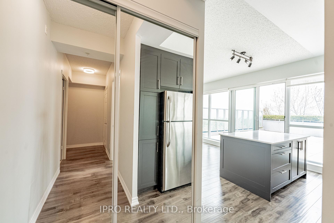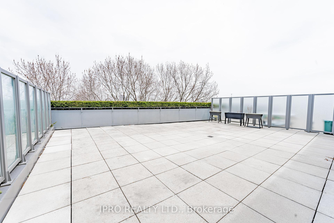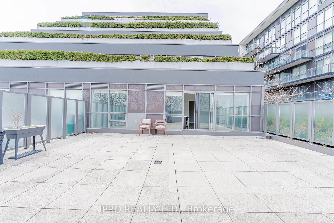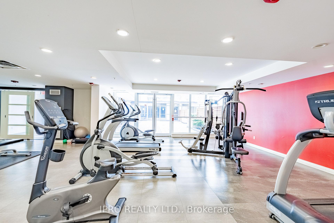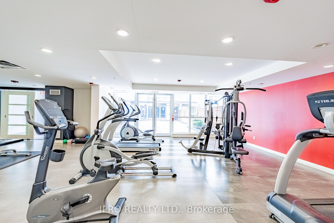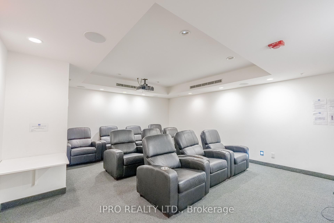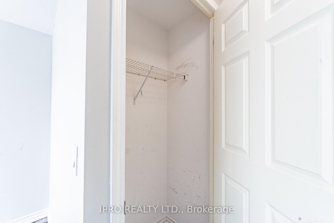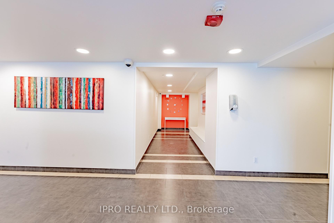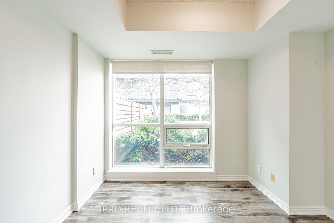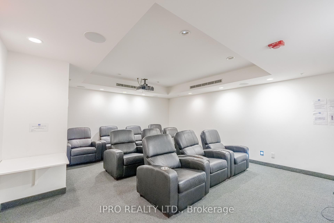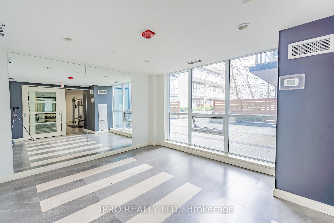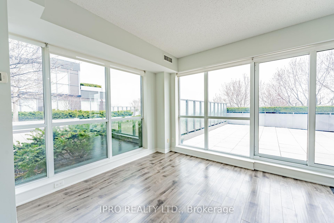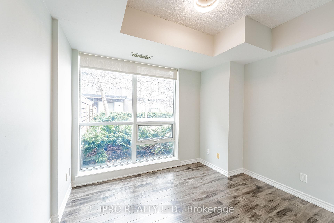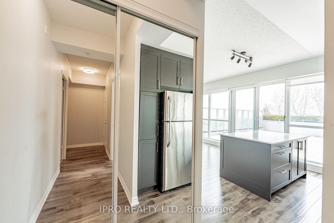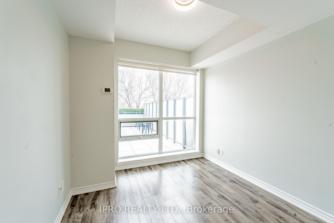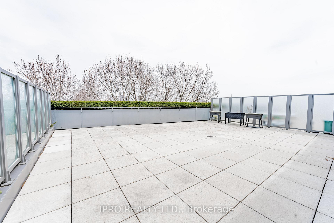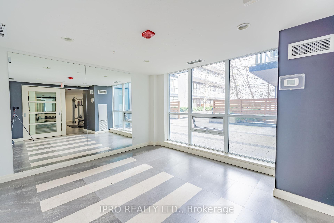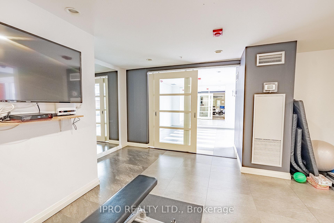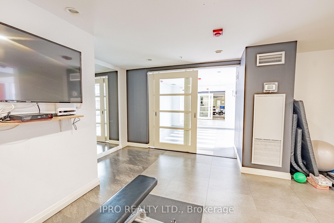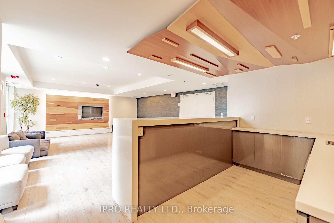$650,000
Available - For Sale
Listing ID: W12110399
15 James Finlay Way , Toronto, M3M 0B3, Toronto
| Luxurious, Modern, And Open Concept 2 Bedrooms, 2 Bathroom Unit In The High Demand Project Of Icon Condos With its Own Exclusive Terrace. Upgraded Throughout With Laminate Floors, And Floor To Ceiling Windows With Lots Of Natural Light And An Unobstructed View Of The East From Every Room. This Bright And Spacious 2 Bedroom Comes With An Open Concept Kitchen With A Centre Island To Be Used As Breakfast/Lunch Area With All S/S Appliances. 970 Sqft Private Terrace For Your Family Gatherings. Prime Location Of Keel And 401, Very Conveniently Located Just Off The 401, TTC Transit, Hospital, York University, Yorkdale Mall, Primary & Secondary Schools, Restaurants Within Walking Distance From The Building. 24 Hours Concierge. |
| Price | $650,000 |
| Taxes: | $3450.00 |
| Occupancy: | Vacant |
| Address: | 15 James Finlay Way , Toronto, M3M 0B3, Toronto |
| Postal Code: | M3M 0B3 |
| Province/State: | Toronto |
| Directions/Cross Streets: | Keele & Wilson |
| Level/Floor | Room | Length(ft) | Width(ft) | Descriptions | |
| Room 1 | Flat | Foyer | 17.22 | 3.74 | Laminate, Open Concept, Closet |
| Room 2 | Flat | Living Ro | 18.99 | 11.94 | Combined w/Dining, Large Window, Open Concept |
| Room 3 | Flat | Dining Ro | 18.99 | 11.94 | Combined w/Living, W/O To Terrace, East View |
| Room 4 | Flat | Kitchen | 11.94 | 8.36 | Open Concept, Centre Island, Stainless Steel Appl |
| Room 5 | Flat | Primary B | 10.69 | 10.56 | Large Window, Walk-In Closet(s), Laminate |
| Room 6 | Flat | Bedroom 2 | 9.74 | 9.28 | Large Window, Large Closet, Laminate |
| Washroom Type | No. of Pieces | Level |
| Washroom Type 1 | 4 | Flat |
| Washroom Type 2 | 3 | Flat |
| Washroom Type 3 | 0 | |
| Washroom Type 4 | 0 | |
| Washroom Type 5 | 0 |
| Total Area: | 0.00 |
| Sprinklers: | Alar |
| Washrooms: | 2 |
| Heat Type: | Forced Air |
| Central Air Conditioning: | Central Air |
| Elevator Lift: | True |
$
%
Years
This calculator is for demonstration purposes only. Always consult a professional
financial advisor before making personal financial decisions.
| Although the information displayed is believed to be accurate, no warranties or representations are made of any kind. |
| IPRO REALTY LTD. |
|
|

Lynn Tribbling
Sales Representative
Dir:
416-252-2221
Bus:
416-383-9525
| Book Showing | Email a Friend |
Jump To:
At a Glance:
| Type: | Com - Condo Apartment |
| Area: | Toronto |
| Municipality: | Toronto W05 |
| Neighbourhood: | Downsview-Roding-CFB |
| Style: | Apartment |
| Tax: | $3,450 |
| Maintenance Fee: | $799.22 |
| Beds: | 2 |
| Baths: | 2 |
| Fireplace: | N |
Locatin Map:
Payment Calculator:

