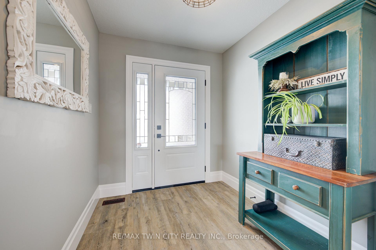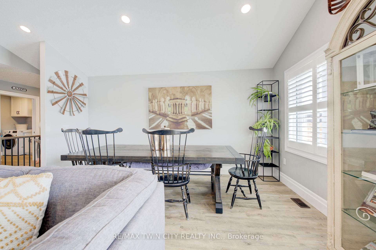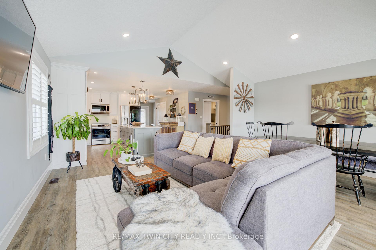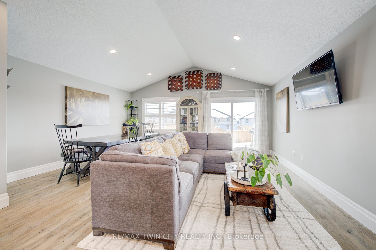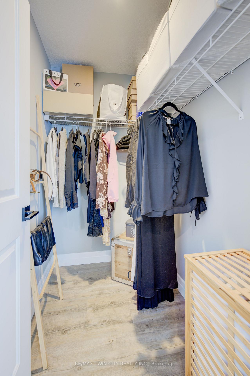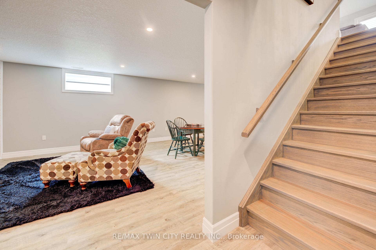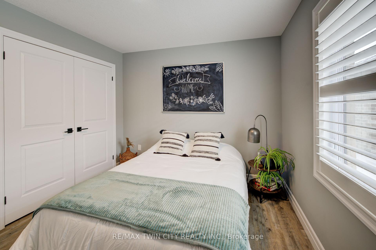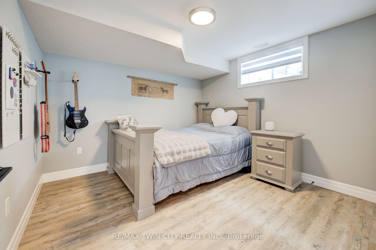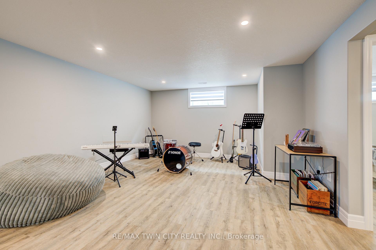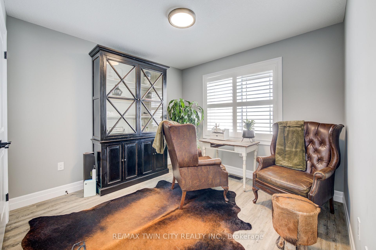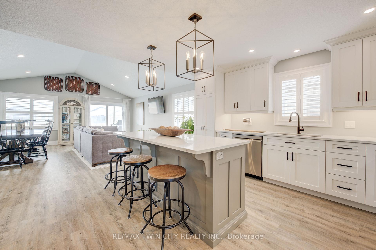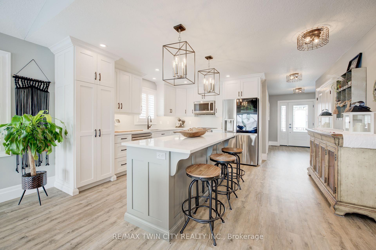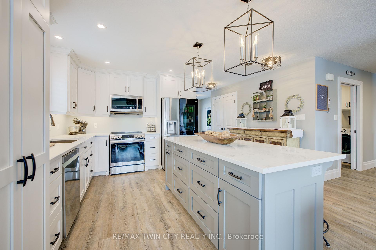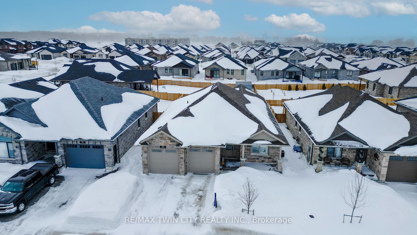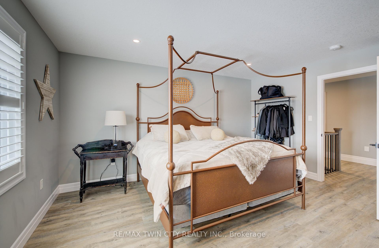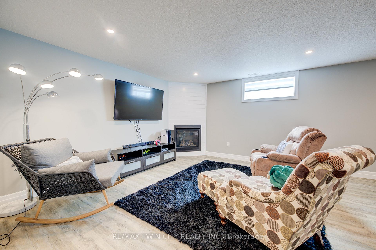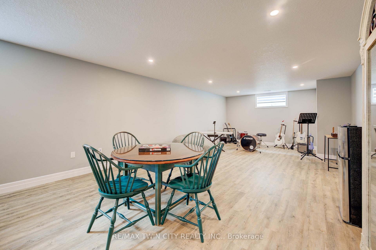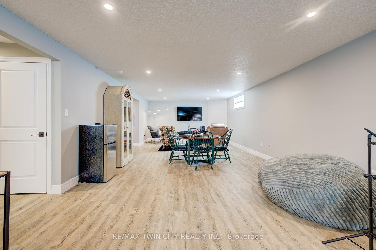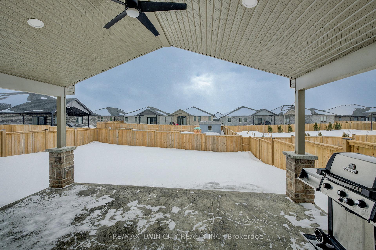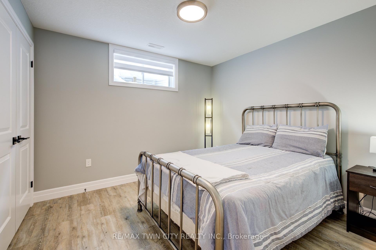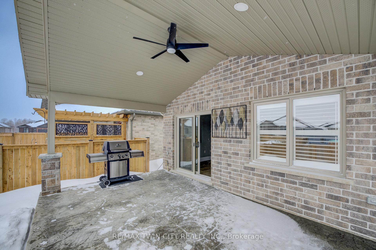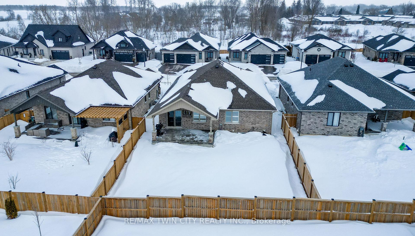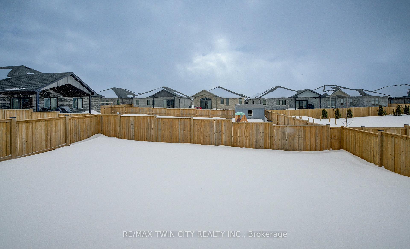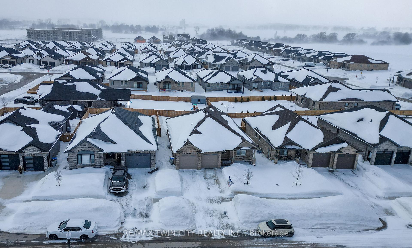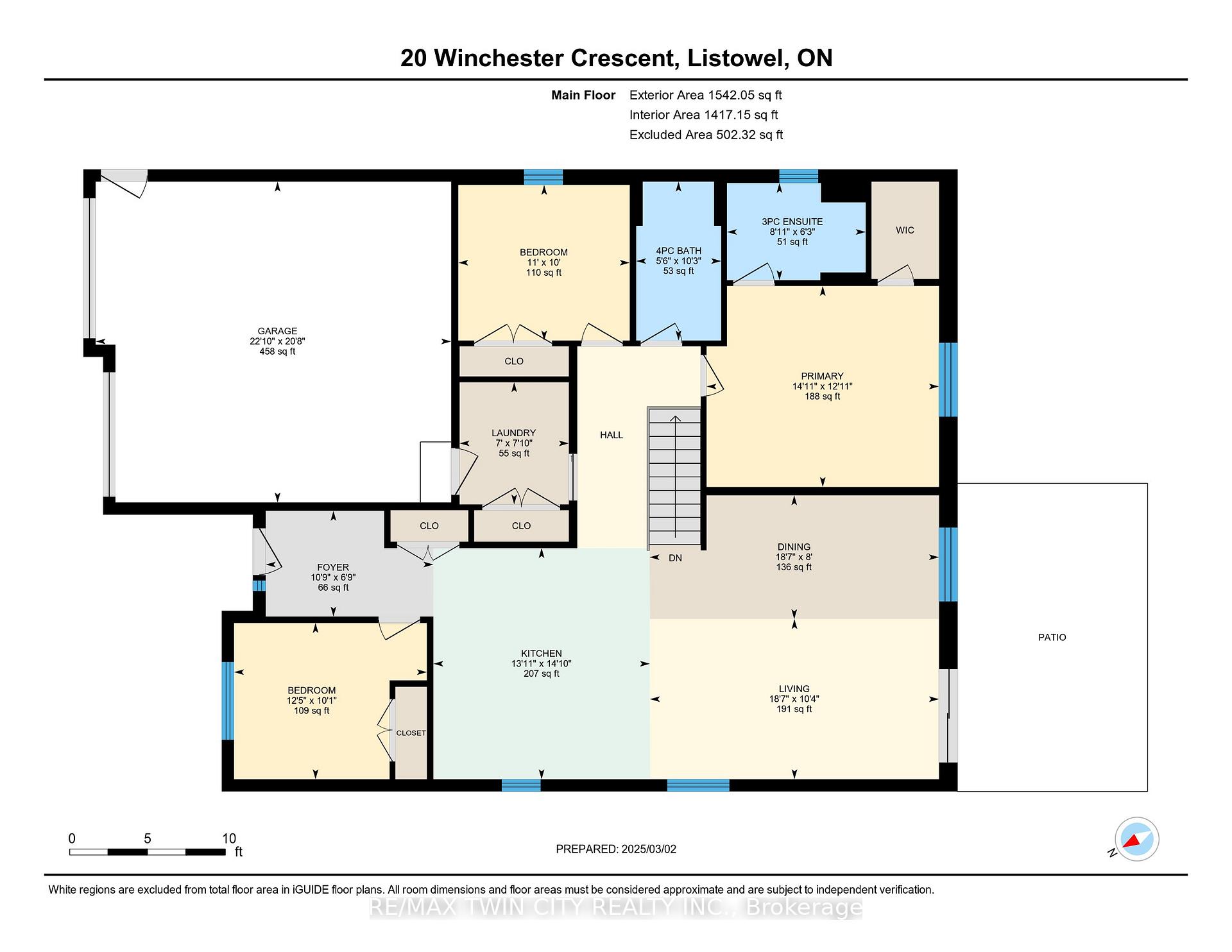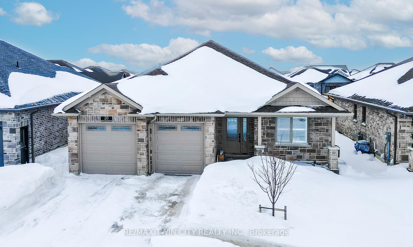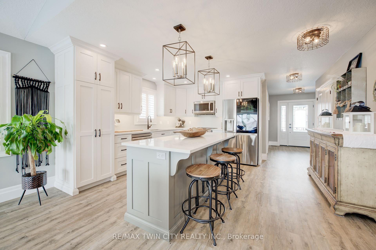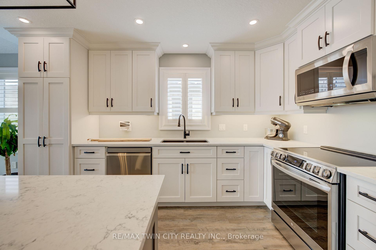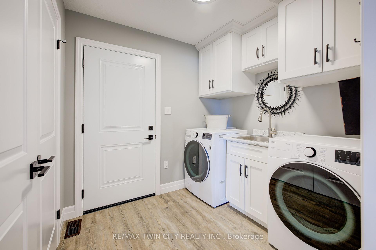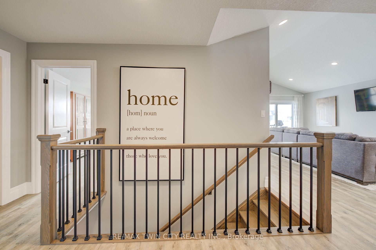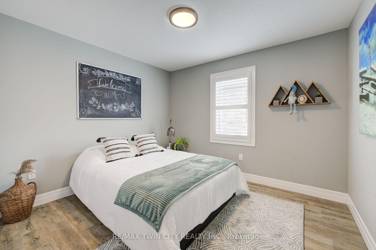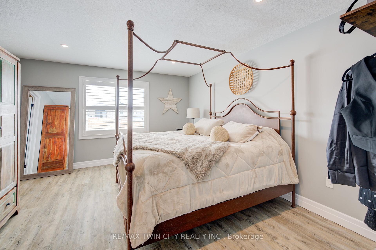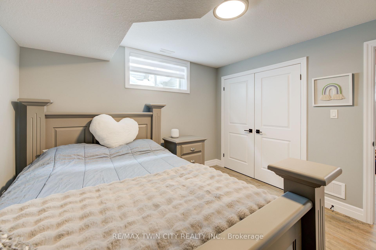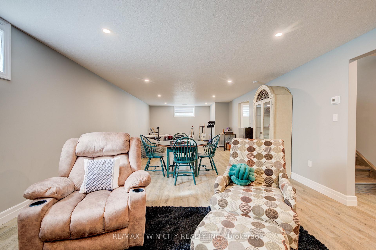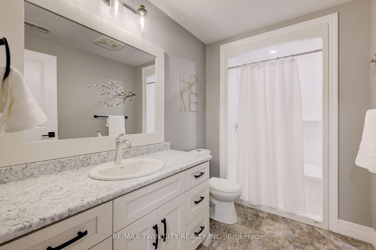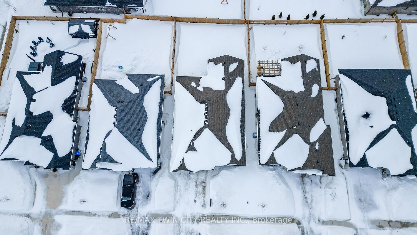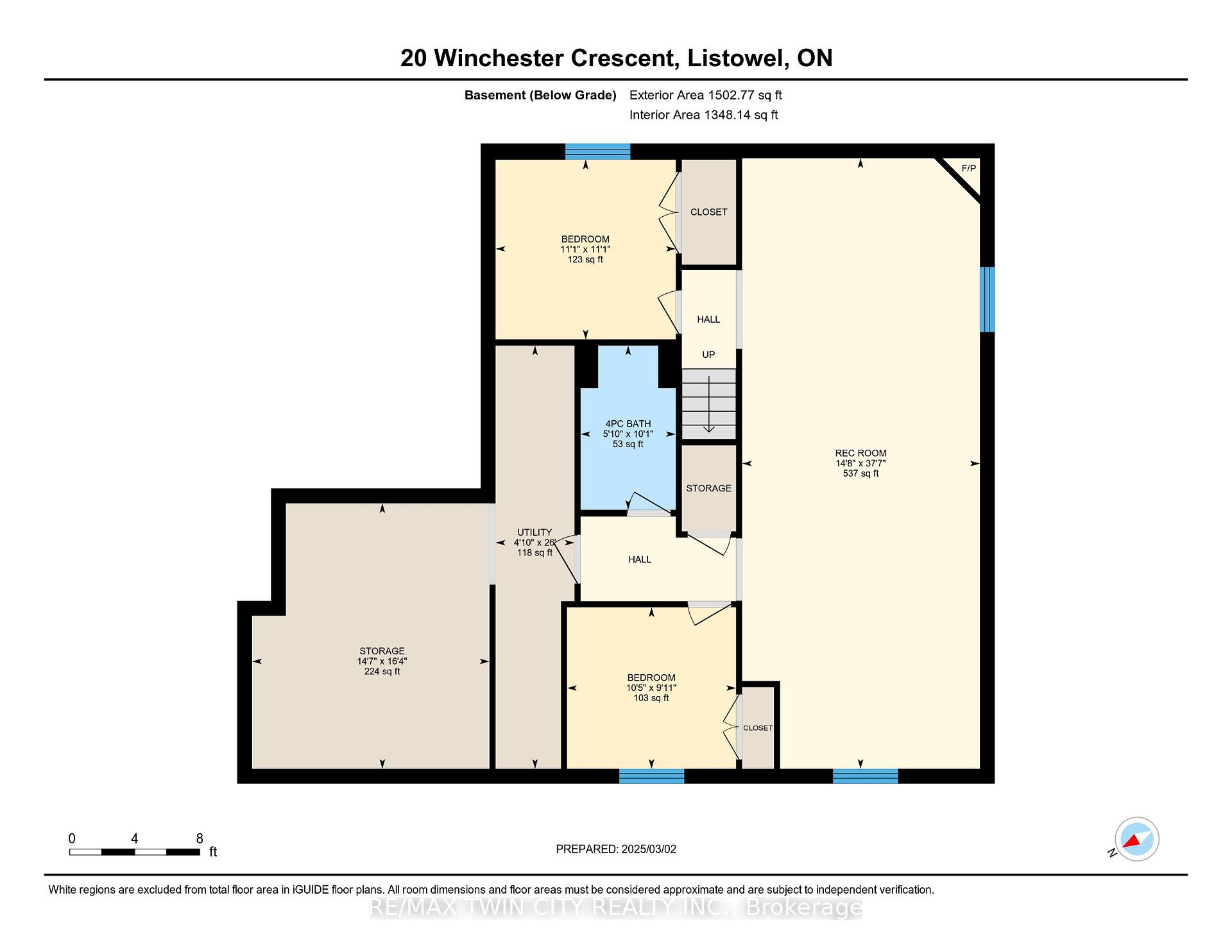$924,999
Available - For Sale
Listing ID: X11997899
20 Winchester Cres , North Perth, N4W 0J8, Perth
| Discover this stunning 5-bedroom, 3-bathroom bungalow in the heart of Listowel, offering contemporary design, spacious living, and unbeatable convenience. Located near parks, trails, shopping, and more, this home is perfect for families and entertainers alike. The bright and open-concept main level features abundant natural light, a stylish kitchen with a large eat-in island, ample cabinetry, and stainless steel wi-fi appliances, as well as a spacious primary suite with a walk-in closet and private 3-piece ensuite. Two additional well-sized bedrooms and a convenient main-floor laundry with direct garage access complete the level. The fully finished basement provides even more living space, including two additional bedrooms, a 3-piece bathroom, an expansive recreation room perfect for gatherings, and ample storage space. Step outside to a large backyard with a covered patio area, ideal for outdoor relaxation and entertaining. This move-in ready home offers modern style, functionality, and an incredible location. |
| Price | $924,999 |
| Taxes: | $5000.00 |
| Assessment Year: | 2024 |
| Occupancy: | Owner |
| Address: | 20 Winchester Cres , North Perth, N4W 0J8, Perth |
| Directions/Cross Streets: | KINCAID |
| Rooms: | 17 |
| Bedrooms: | 5 |
| Bedrooms +: | 0 |
| Family Room: | T |
| Basement: | Finished |
| Washroom Type | No. of Pieces | Level |
| Washroom Type 1 | 3 | Main |
| Washroom Type 2 | 4 | Main |
| Washroom Type 3 | 3 | Basement |
| Washroom Type 4 | 0 | |
| Washroom Type 5 | 0 | |
| Washroom Type 6 | 3 | Main |
| Washroom Type 7 | 4 | Main |
| Washroom Type 8 | 3 | Basement |
| Washroom Type 9 | 0 | |
| Washroom Type 10 | 0 |
| Total Area: | 0.00 |
| Property Type: | Detached |
| Style: | Bungalow |
| Exterior: | Brick, Stone |
| Garage Type: | Attached |
| Drive Parking Spaces: | 2 |
| Pool: | None |
| Approximatly Square Footage: | 1500-2000 |
| CAC Included: | N |
| Water Included: | N |
| Cabel TV Included: | N |
| Common Elements Included: | N |
| Heat Included: | N |
| Parking Included: | N |
| Condo Tax Included: | N |
| Building Insurance Included: | N |
| Fireplace/Stove: | Y |
| Heat Type: | Forced Air |
| Central Air Conditioning: | Central Air |
| Central Vac: | N |
| Laundry Level: | Syste |
| Ensuite Laundry: | F |
| Sewers: | Sewer |
$
%
Years
This calculator is for demonstration purposes only. Always consult a professional
financial advisor before making personal financial decisions.
| Although the information displayed is believed to be accurate, no warranties or representations are made of any kind. |
| RE/MAX TWIN CITY REALTY INC. |
|
|

Lynn Tribbling
Sales Representative
Dir:
416-252-2221
Bus:
416-383-9525
| Virtual Tour | Book Showing | Email a Friend |
Jump To:
At a Glance:
| Type: | Freehold - Detached |
| Area: | Perth |
| Municipality: | North Perth |
| Neighbourhood: | Elma |
| Style: | Bungalow |
| Tax: | $5,000 |
| Beds: | 5 |
| Baths: | 3 |
| Fireplace: | Y |
| Pool: | None |
Locatin Map:
Payment Calculator:

